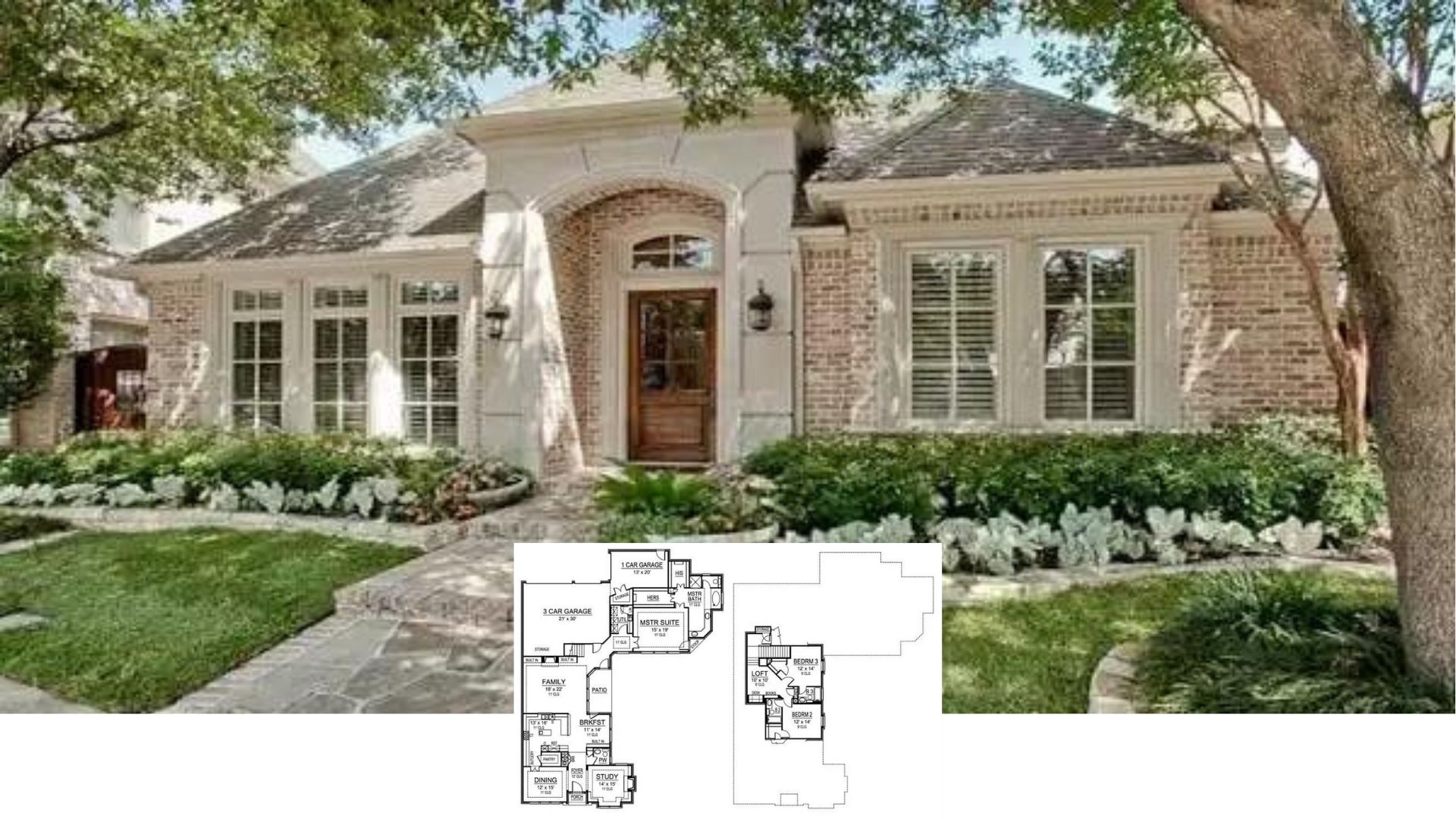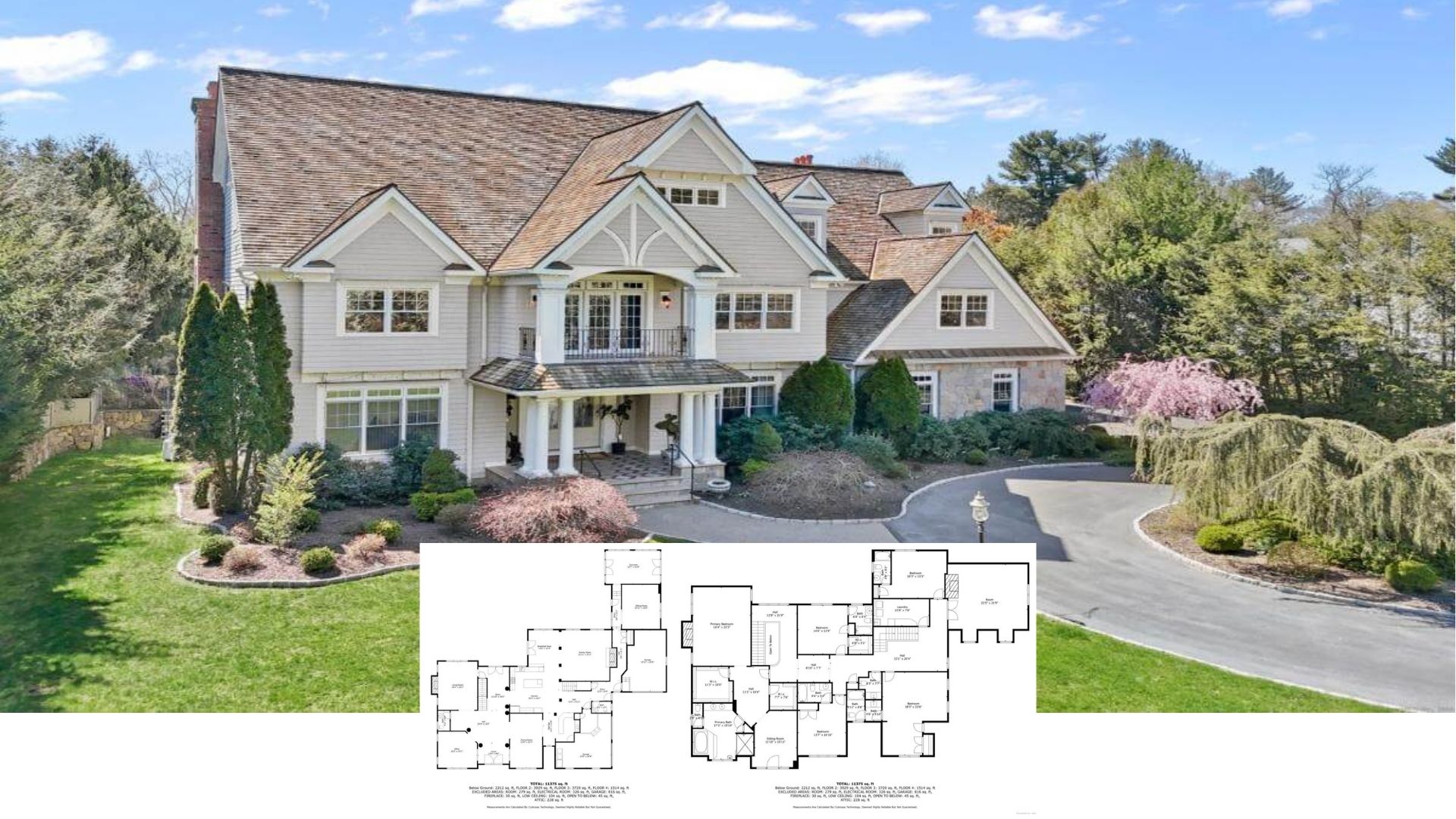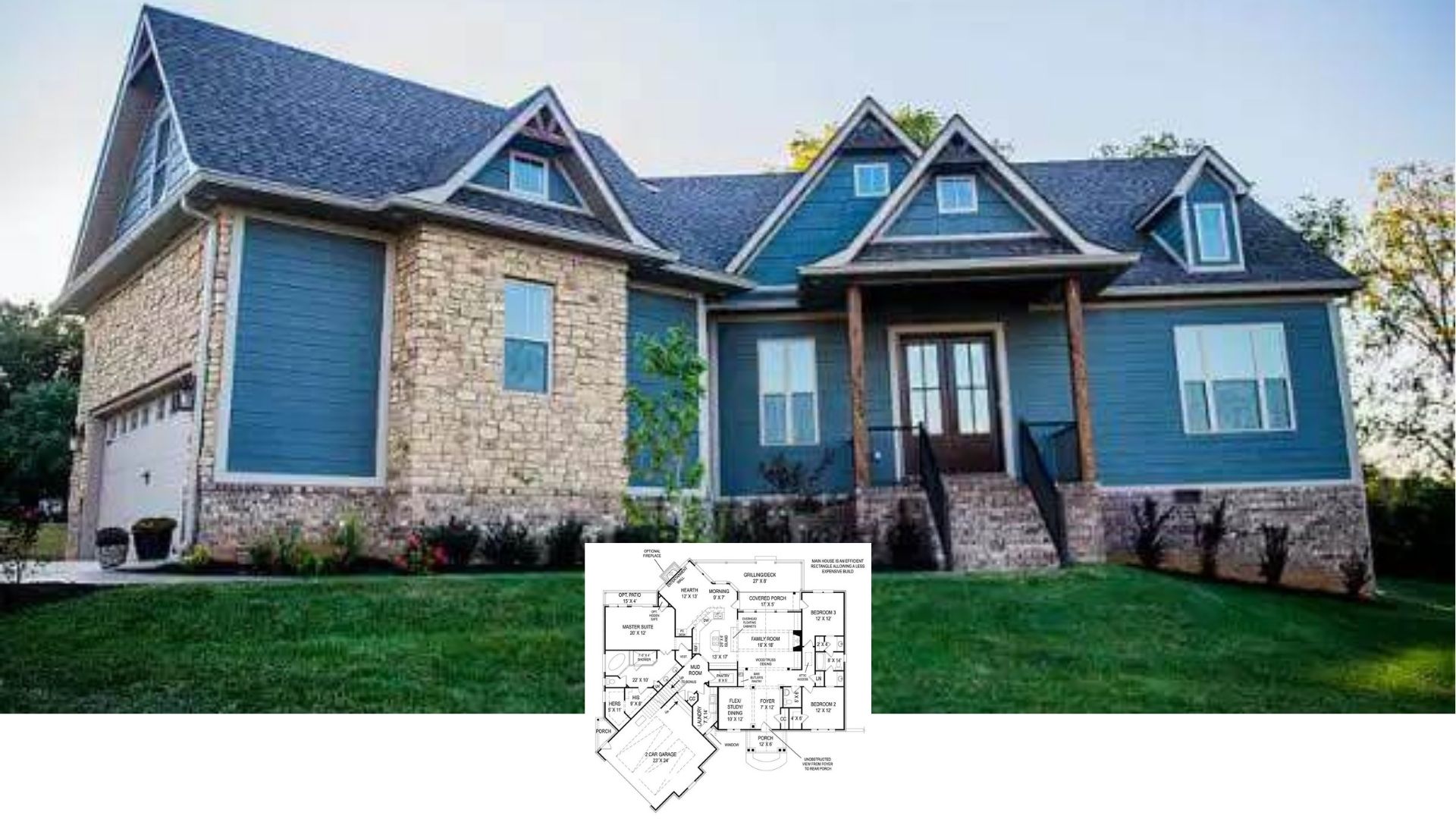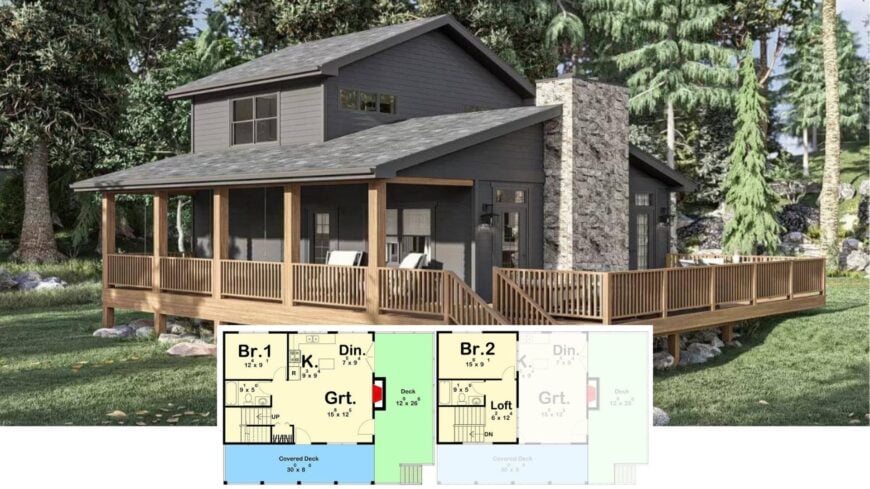
Nestled among towering pines, this 968-square-foot retreat packs two bedrooms, two bathrooms, and a generous loft into an efficiently layered layout. A sweeping wraparound porch and a rugged stone chimney anchor the exterior, while full-height windows pull woodland views right into the great room.
Inside, the open core unites kitchen, dining, and living spaces under a vaulted ceiling, making the home feel larger than its footprint suggests. It’s a smart, snug getaway that balances rustic warmth with crisp, up-to-date detailing.
Rustic Beauty with a Stone Chimney and Wraparound Porch
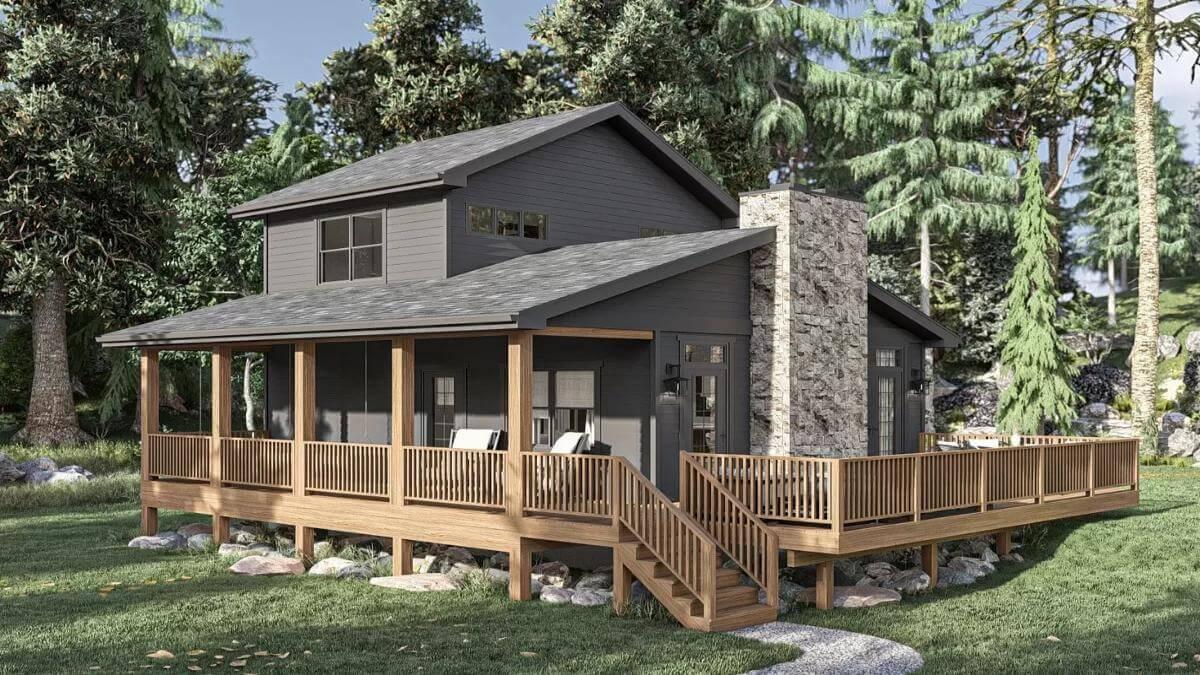
This cozy cabin blends seamlessly with its wooded surroundings, featuring a sturdy gray facade complemented by a prominent stone chimney.
The wraparound porch, highlighted by wooden railings, invites relaxation and social gatherings in the fresh mountain air. Tall trees provide a natural backdrop, enhancing the home’s rustic appeal and offering a serene retreat immersed in nature.
Compact Floor Plan with Expansive Decking for Outdoor Living
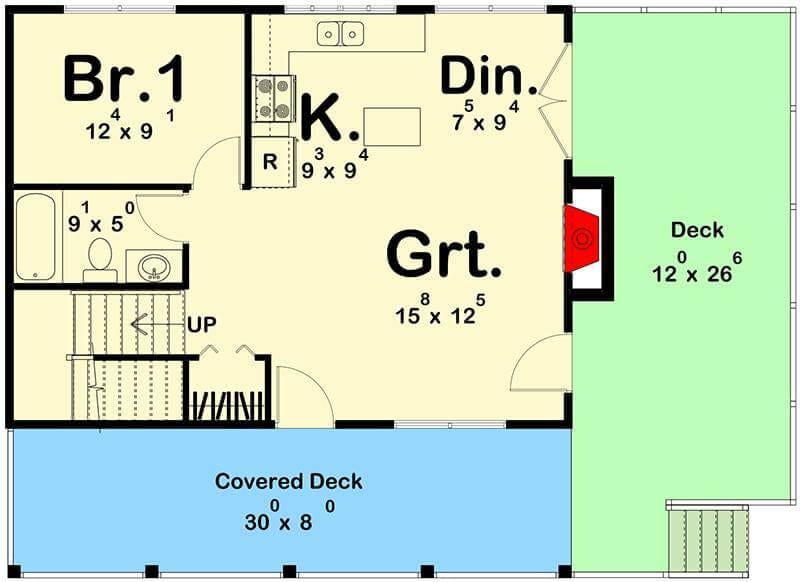
This floor plan maximizes space with a great room, kitchen, and dining area flowing seamlessly together, creating an open-plan living space.
A cozy bedroom and bath are tucked to one side, providing privacy from the main gathering areas. Outdoor enthusiasts will appreciate the generous deck spaces, including a covered area perfect for year-round enjoyment.
Smart Use of Space with Loft and Deck Access
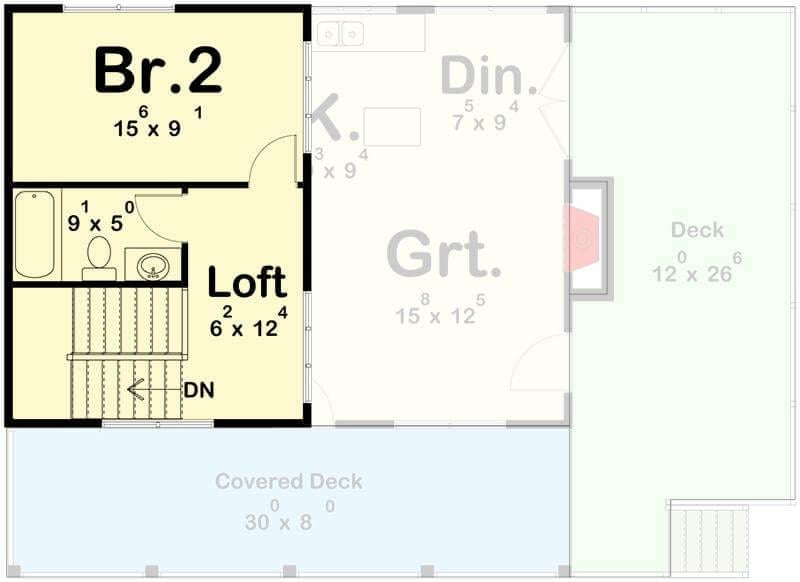
This second-floor layout cleverly incorporates a bedroom, a cozy loft area, and a bathroom, making it ideal for guests or family.
An expansive loft overlooks the great room below, providing an airy and connected feel to the home. The covered deck extends outdoor living, showcasing an inviting spot to enjoy the surrounding views, no matter the weather.
Source: Architectural Designs – Plan 62691DJ
Wow, That Wraparound Porch is a Showstopper in This Woodland Cabin
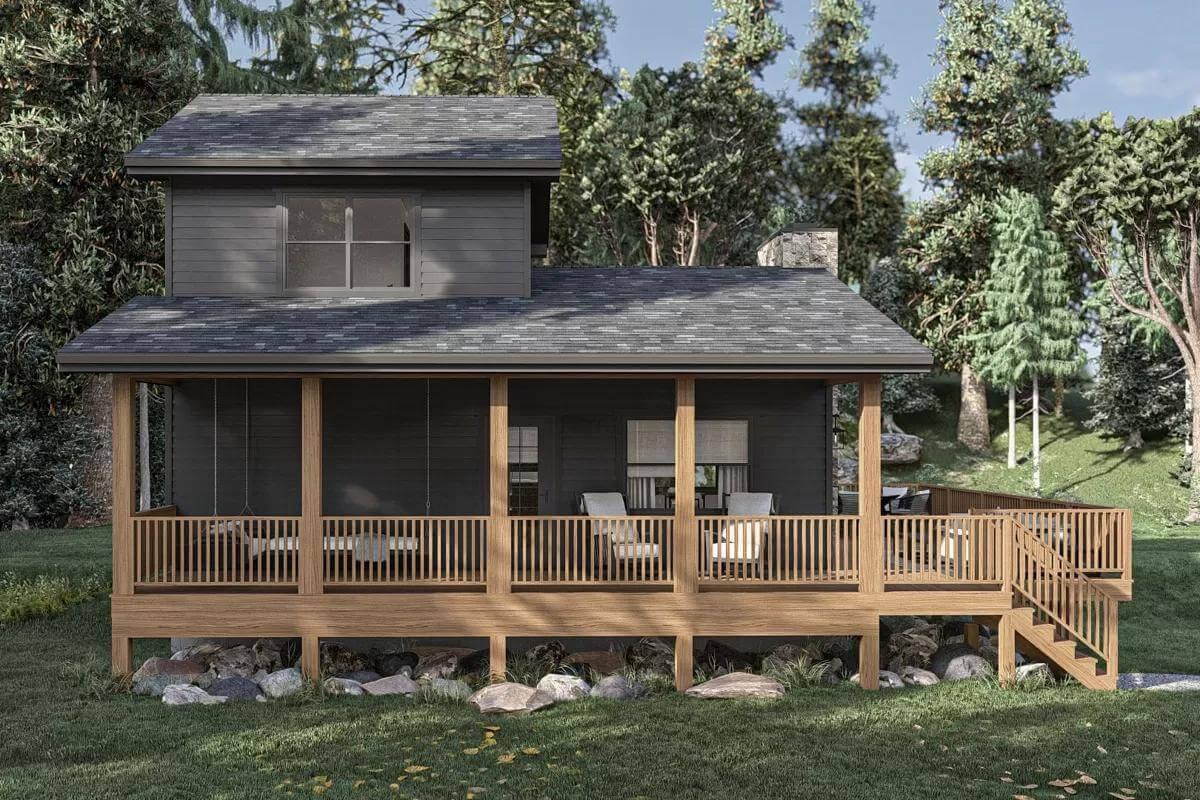
The cabin’s dark facade contrasts beautifully with the warm, wooden tones of the wraparound porch, creating a striking visual balance against the backdrop of lush trees.
This extensive porch, complete with comfortable seating, enhances outdoor living, inviting leisure and social connection in a serene setting. The subtle stone chimney peeks out, hinting at the rustic elegance within the cabin’s cozy interior.
This Porch Features Rocking Chairs and a Quaint Swing Spot
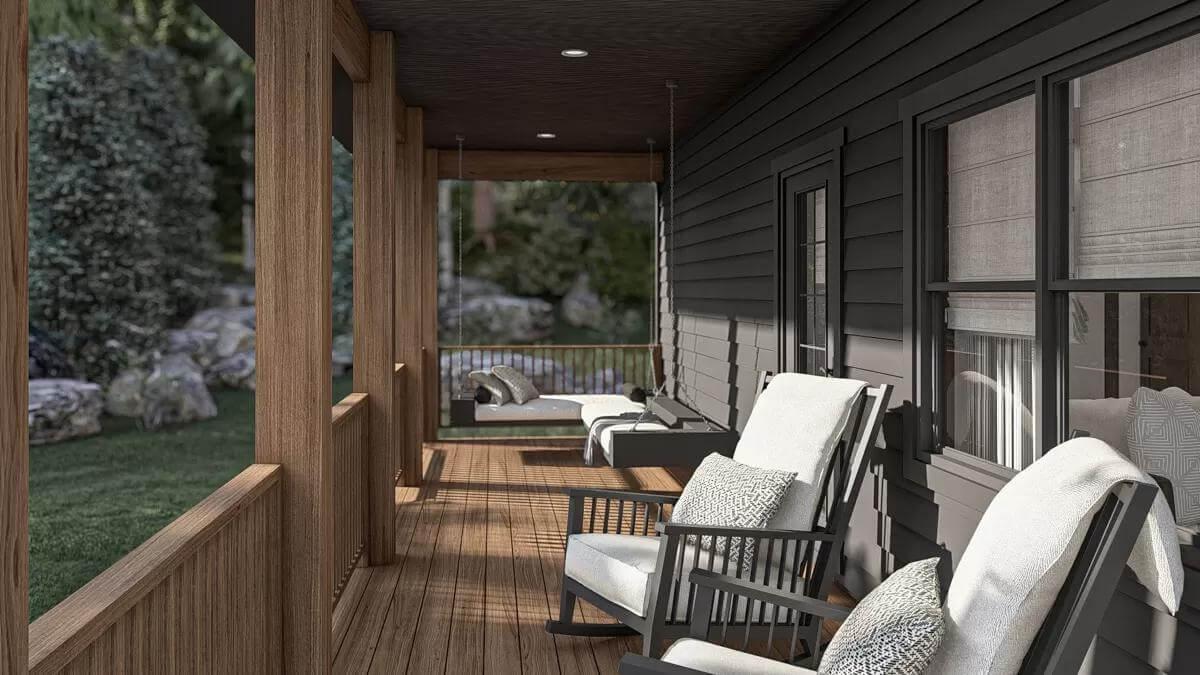
On this inviting porch, a pair of comfortable rocking chairs awaits, perfect for sipping morning coffee as nature unfolds around you.
The dark siding harmonizes with the warm wood tones, creating a cozy yet elegant atmosphere. A hanging swing at the far end adds a dreamy touch, promising leisurely afternoons in peaceful surroundings.
Check Out This Snug Nook with Woodland Views and a Stylish Touch
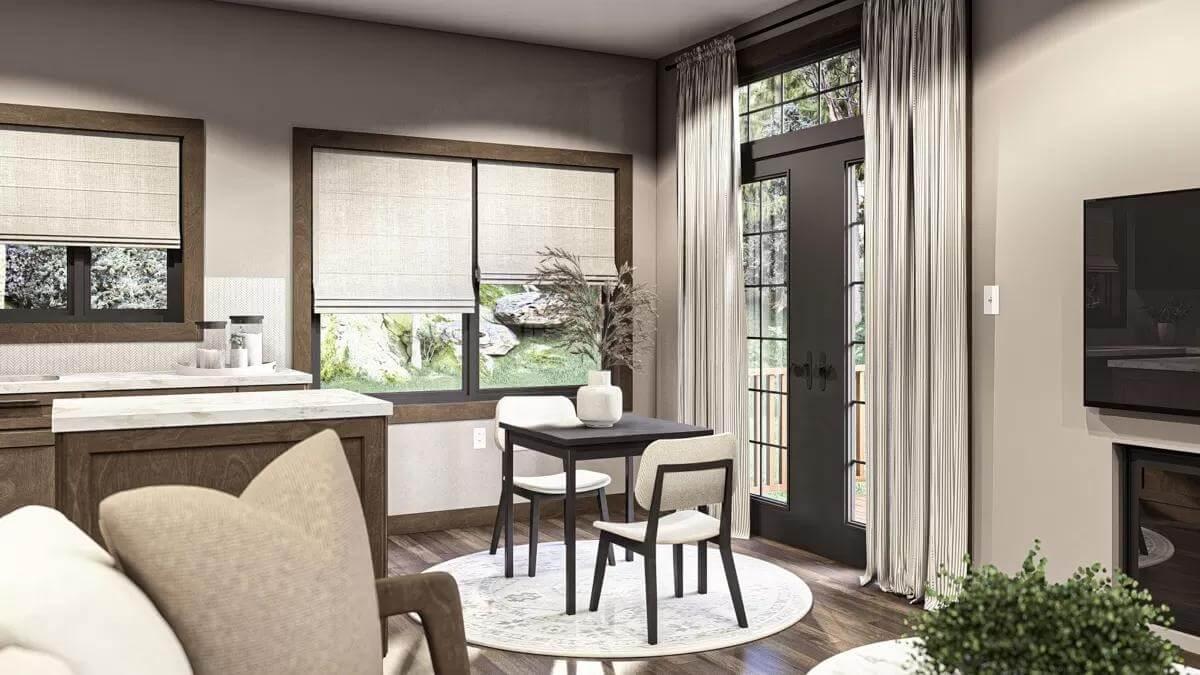
This intimate dining nook exudes a modern vibe with its sleek, dark-framed windows and minimalist table set, perfect for leisurely breakfasts.
Floor-to-ceiling curtains soften the space, transitioning effortlessly to the outside through French doors that boast views of lush greenery. A neutral palette and a touch of natural light enhance the serene, stylish appeal of this corner retreat.
Notice the Crisp Lines in This Spacious Living Room with a Minimalist Touch
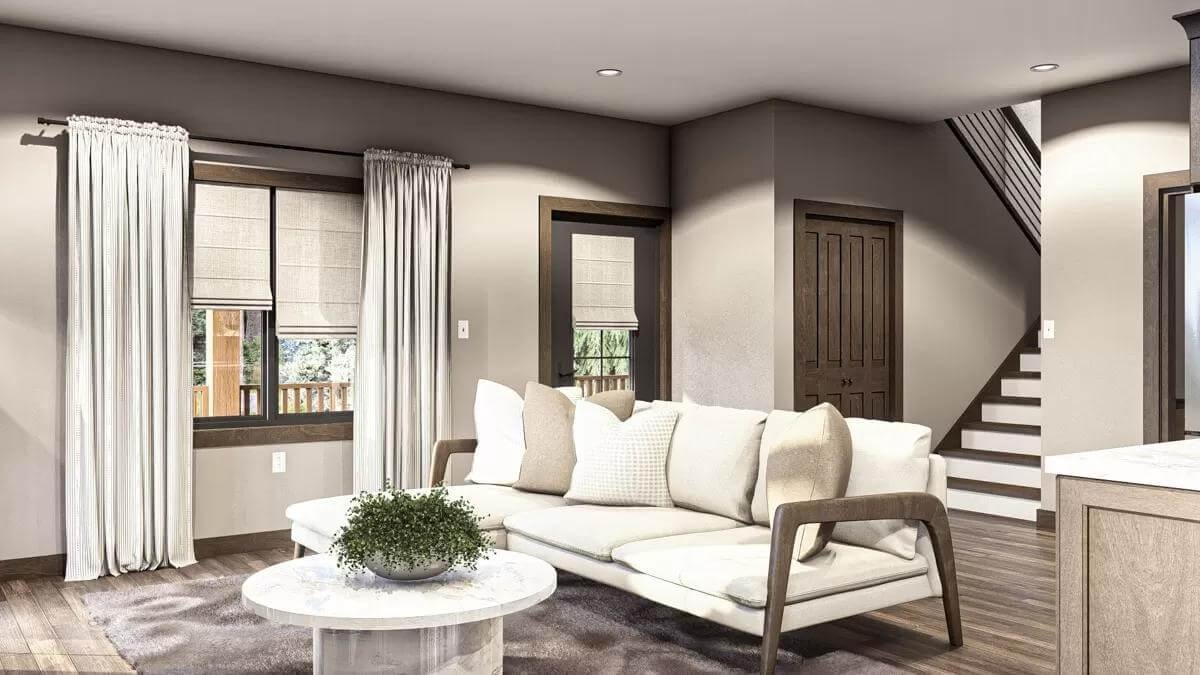
This living room showcases sleek, minimalist design with neutral hues and clean lines. Large windows paired with light drapes invite natural light, enhancing the room’s serene atmosphere. A staircase with modern railing adds a touch of contemporary flair, blending functionality with style.
This Living Room Features a Chic Fireplace for a Contemporary Touch
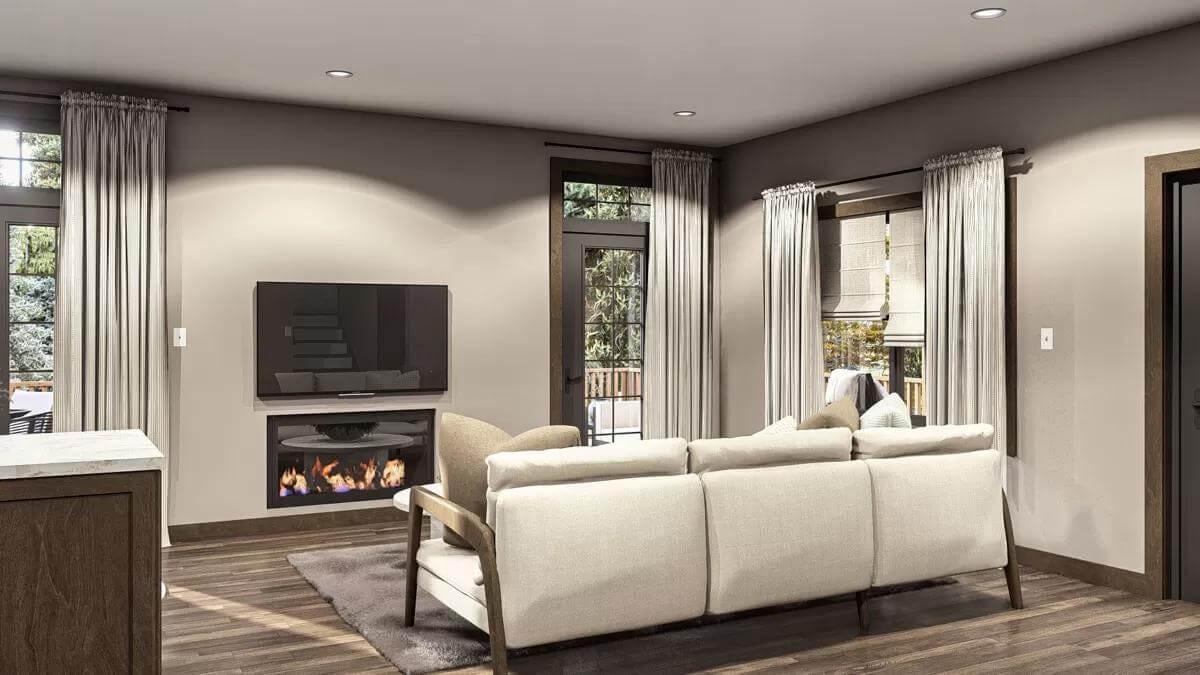
This living room blends contemporary design with comfort, showcasing a fireplace that adds a focal point. Neutral tones and seating create a welcoming environment, while windows framed by light drapes invite light, enhancing the room’s open feel.
The space connects effortlessly with the outdoors through French doors, offering a seamless transition to the exterior deck.
Explore the Natural Wood Cabinetry in This Inviting Kitchen
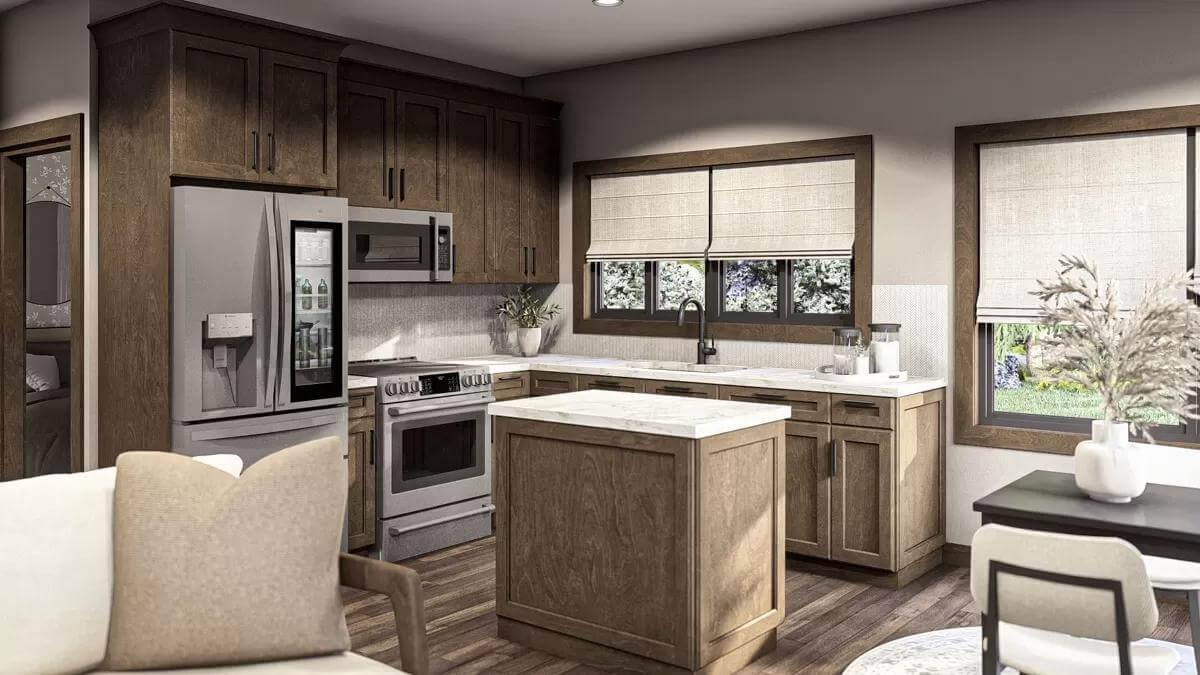
This kitchen showcases natural wood cabinetry that exudes warmth while providing ample storage. A compact island enhances functionality, offering additional prep space, while light-filtering blinds add a touch of softness to the design.
Stainless steel appliances punctuate the space, balancing the earthy tones with a modern edge.
Check Out the Stylish Simplicity in This Snug Bedroom with Floral Accents
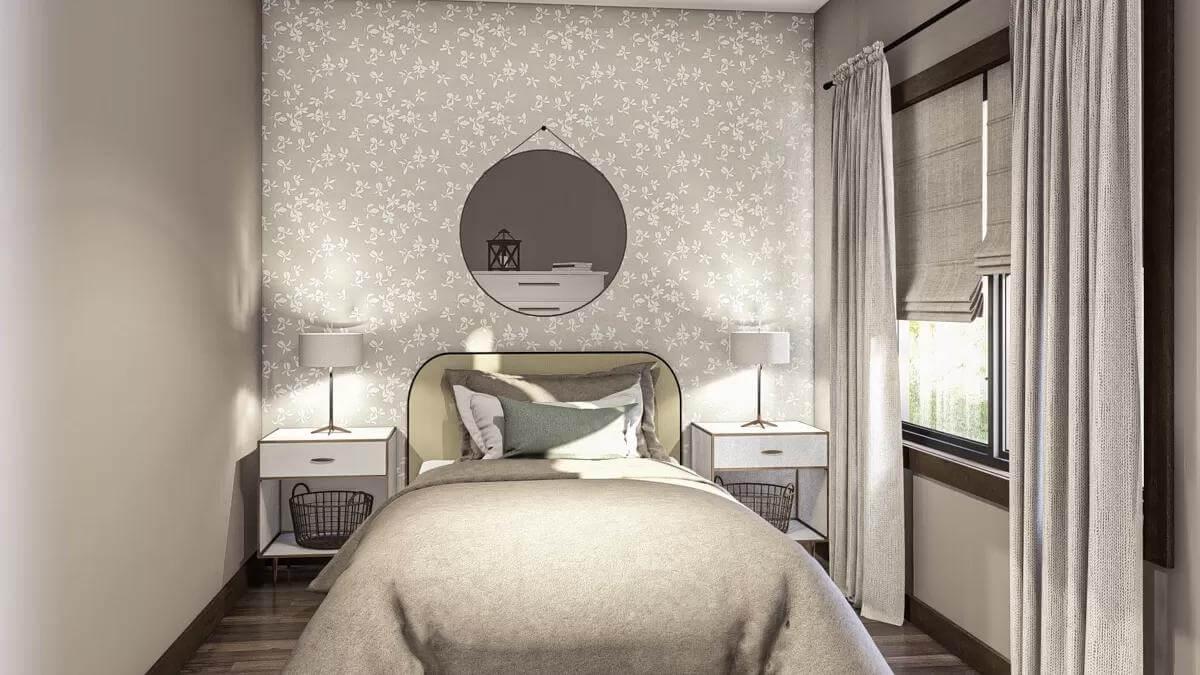
This bedroom combines subtle elegance with comfort, featuring a floral-patterned accent wall that adds a gentle touch of nature.
The understated bed with plush bedding is flanked by minimalist nightstands and lamps, offering a functional yet stylish appeal. Soft fabric roman shades ensure a serene ambiance, perfect for relaxation.
Wow, That Dark Siding Really Pops Against the Woodland Backdrop
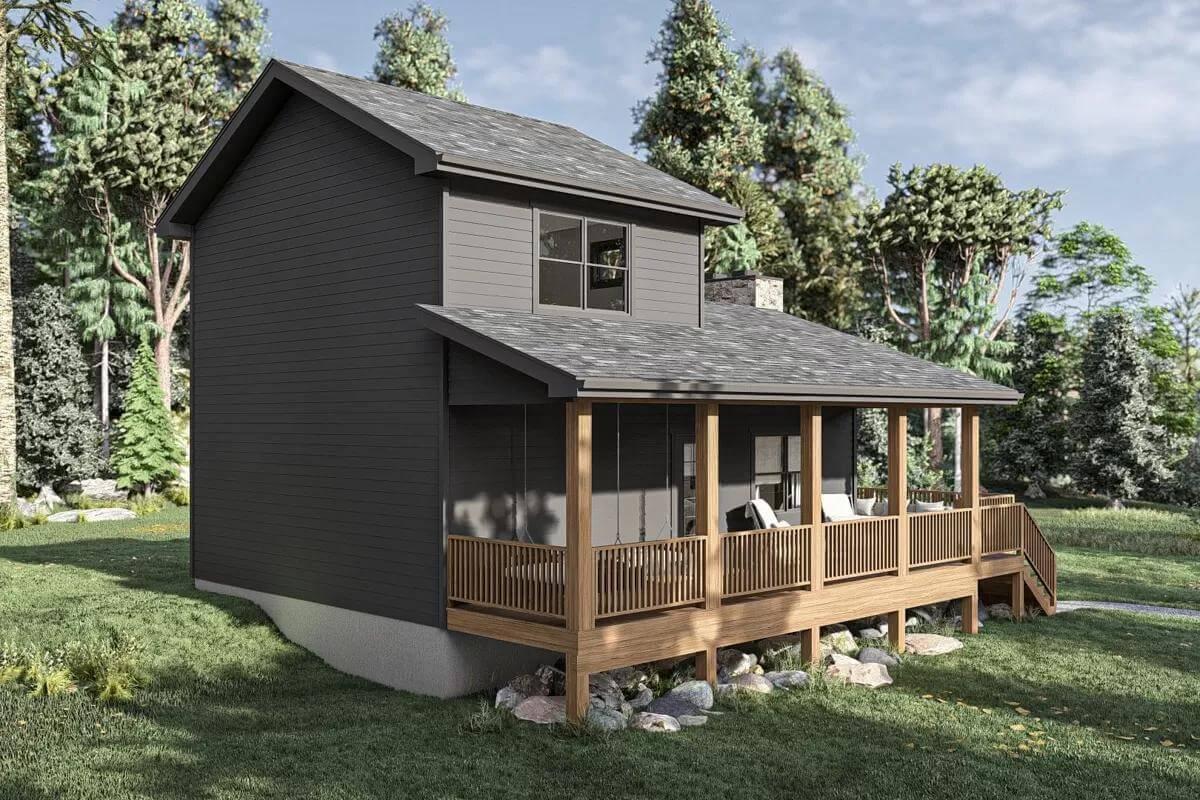
This cabin features a contrast between its dark siding and the wood tones of the wraparound porch. The porch, perched slightly above a stone foundation, invites relaxation with its comfortable seating and integration with the natural surroundings.
Tall trees provide a serene backdrop, enhancing the cabin’s rustic charm and offering a tranquil haven in the heart of nature.
Notice How the Dark Siding Stands Out in This Woodland Retreat
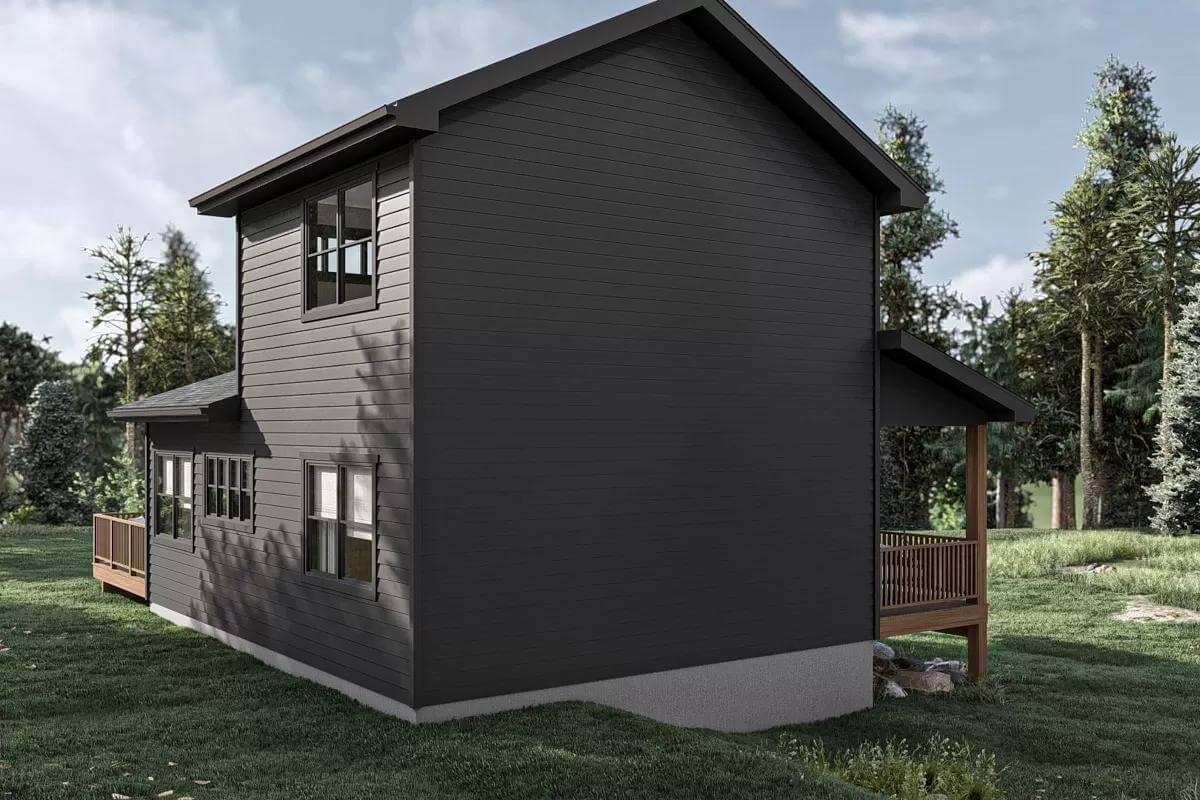
The home’s dark siding provides a striking contrast to the greens of the surrounding forest, giving it a modern yet rustic aesthetic. Its clean lines and structured form are complemented by the simple, understated windows that let natural light in.
The subtle integration of the back porch ensures a seamless transition from nature to shelter, enhancing its appeal as a tranquil forest getaway.
Notice How the Dark Siding Complements the Stacked Stone Chimney
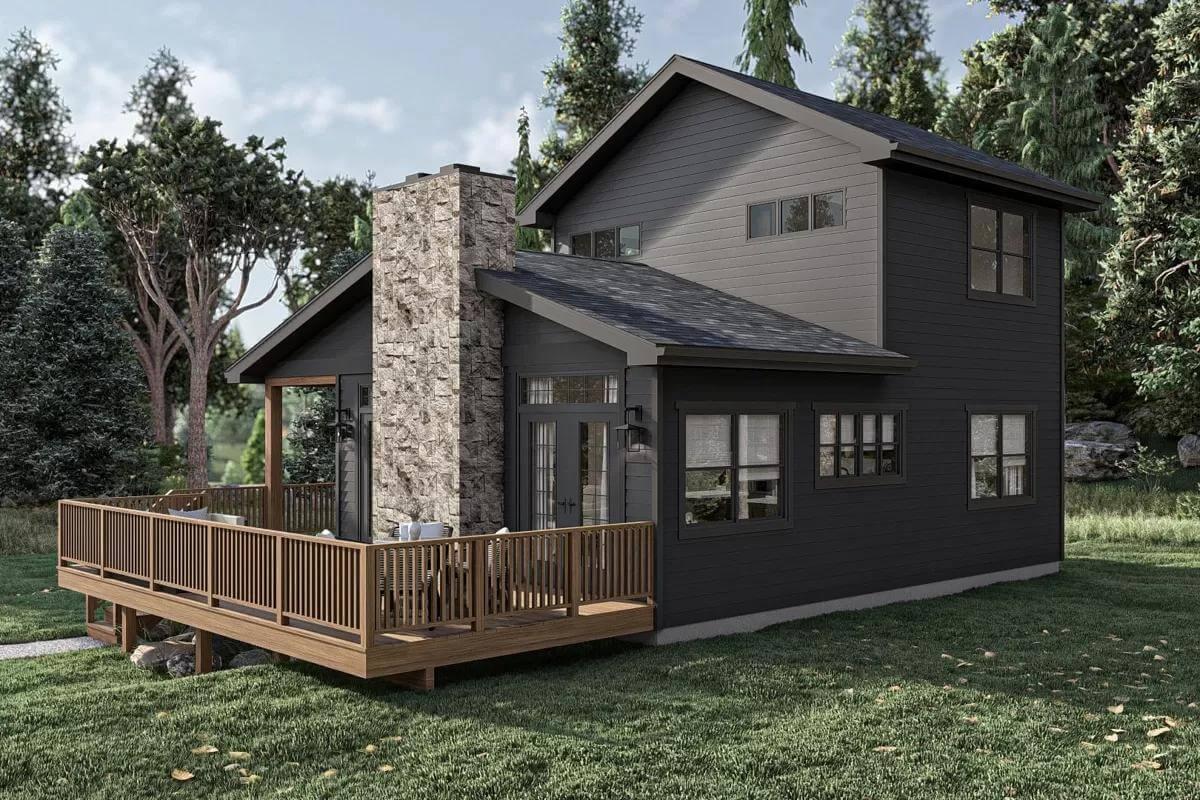
This cabin’s dark siding beautifully contrasts with the stone chimney, creating a balanced aesthetic that merges modern and rustic styles. The deck, with its wooden railing, offers space for relaxation and connects seamlessly with the landscape.
Large windows and French doors invite light into the home, enhancing the serene forest backdrop and emphasizing a strong indoor-outdoor connection.
Source: Architectural Designs – Plan 62691DJ



