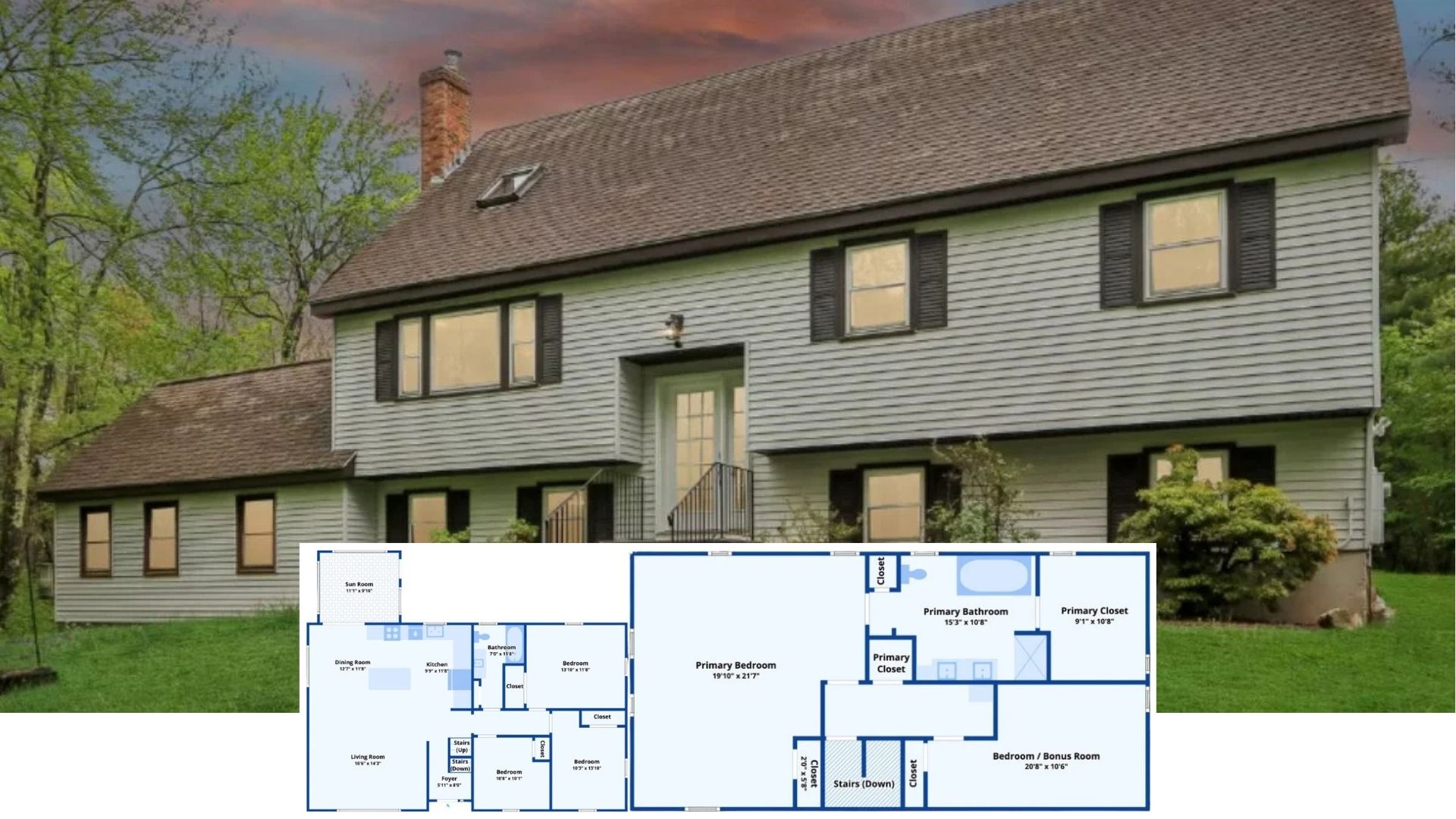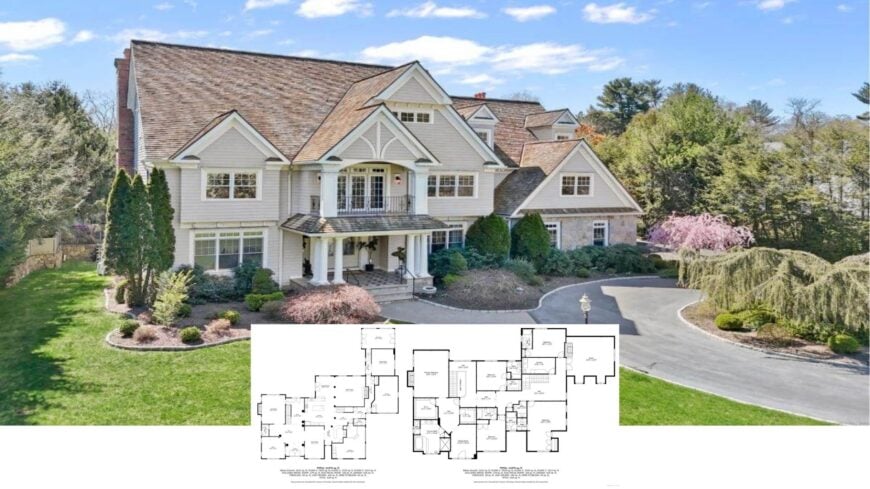
Stretching to roughly 11,555 square feet, this impressive home packs six bedrooms, seven and a half bathrooms, and a cascade of living spaces into a polished Craftsman shell.
The main level flows from a generous family room into a sun-splashed kitchen and glassy sunroom, while upstairs a sumptuous primary suite sits alongside three secondary bedrooms and a playful bonus room.
Head below grade for a full recreation zone—complete with a tasting-ready wine cellar—and wind back up to the attic for flexible studio space or storage. Outside, manicured lawns, a circular drive, and a resort-worthy pool make the property feel more like a private retreat than a suburban address.
Beautiful Craftsman Home with a Touch of Classic Style
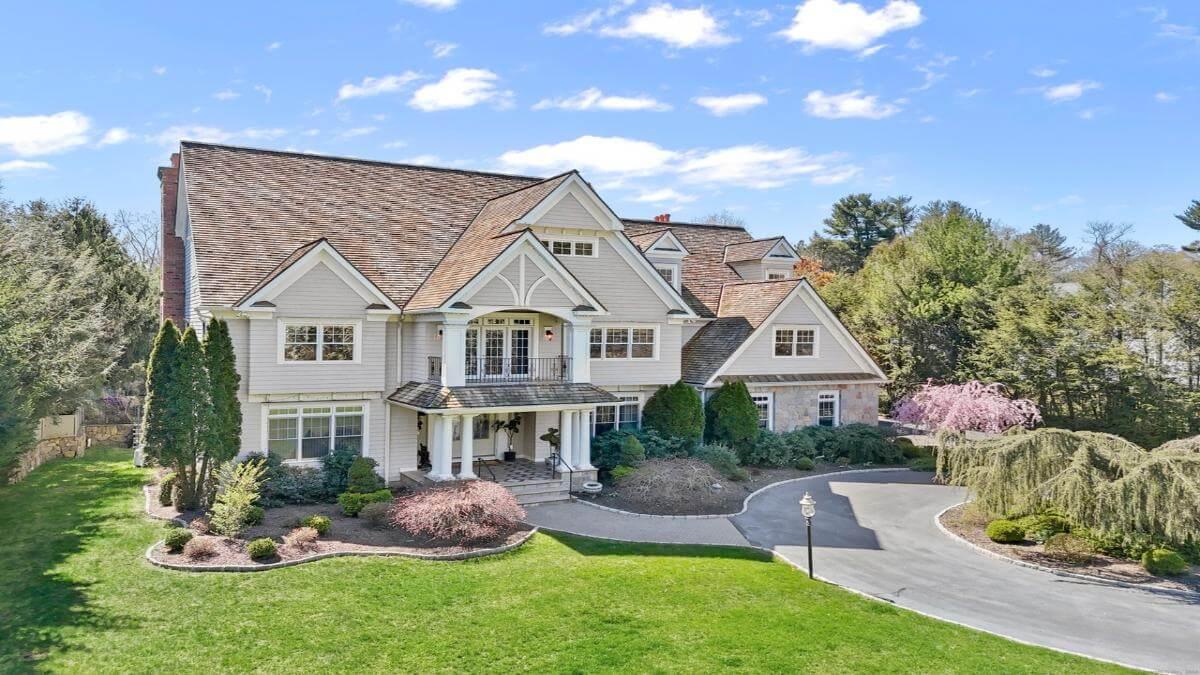
This is a refined take on American Craftsman architecture, evident in the low-pitched gables, sturdy tapered columns, and artful blend of stone and shingle siding that anchor the home in timeless character.
Those classic bones, paired with high-end finishes and thoughtful room arrangements, set the stage for a tour that balances old-school craftsmanship with today’s lifestyle demands.
Explore the Spacious Layout of This Craftsman Home’s Main Floor
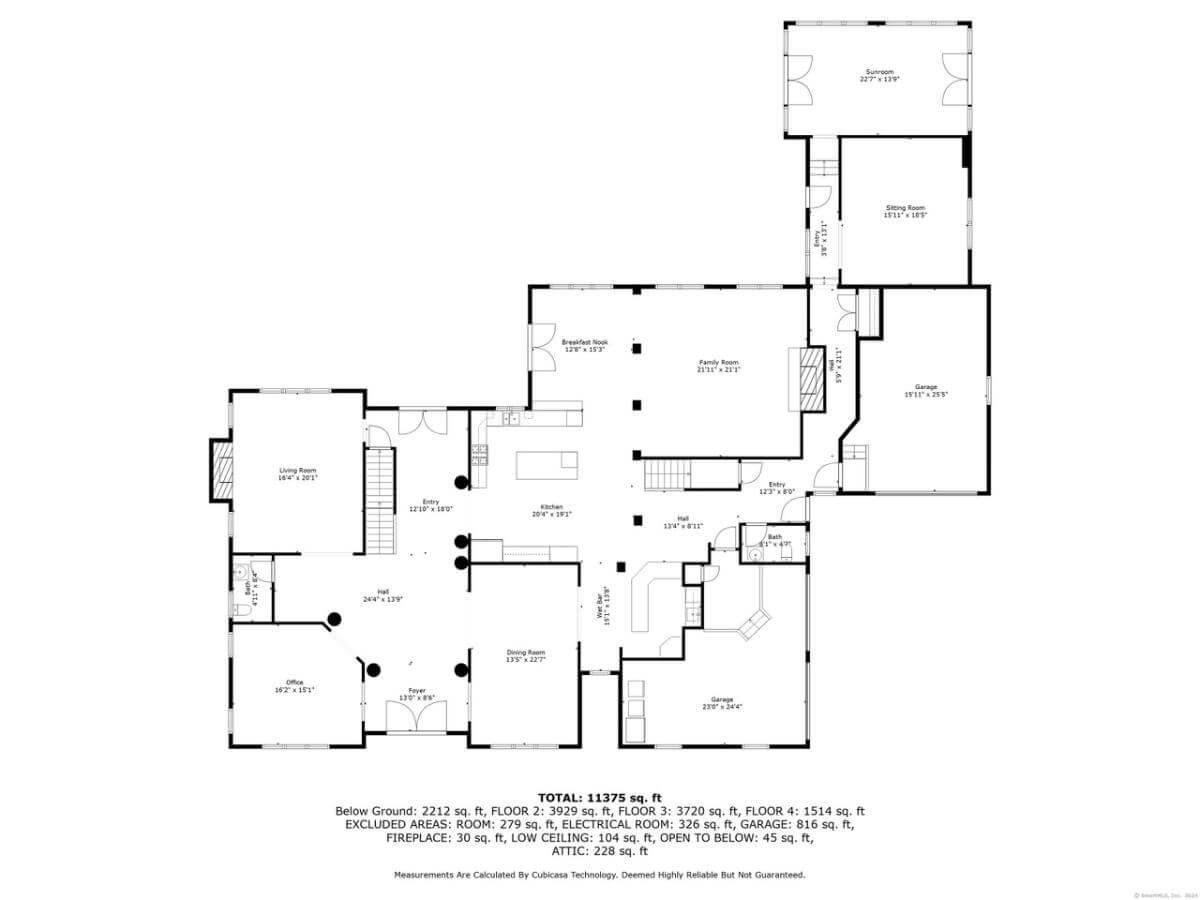
The main floor blueprint reveals an expansive and thoughtfully organized space, centered around a generous family room that seamlessly connects to both the kitchen and sunroom.
Notice the traditional elements like the dedicated dining room and cozy living area, ideal for entertaining and relaxation. The layout also includes a convenient office area, perfect for working from home, and a spacious garage offering ample storage.
Second Floor Layout with Luxurious Bedrooms and a Versatile Bonus Room

The second floor plan showcases the spacious primary bedroom suite featuring a large walk-in closet and en-suite bath, offering a personal retreat.
Abundant bedrooms each boast their own unique character, with an additional sitting room providing a cozy escape. A bonus room caps off the floor, perfect for a playroom, complemented by practical touches like a dedicated laundry area.
Discover the Expansive Attic Spaces in This Craftsman Home
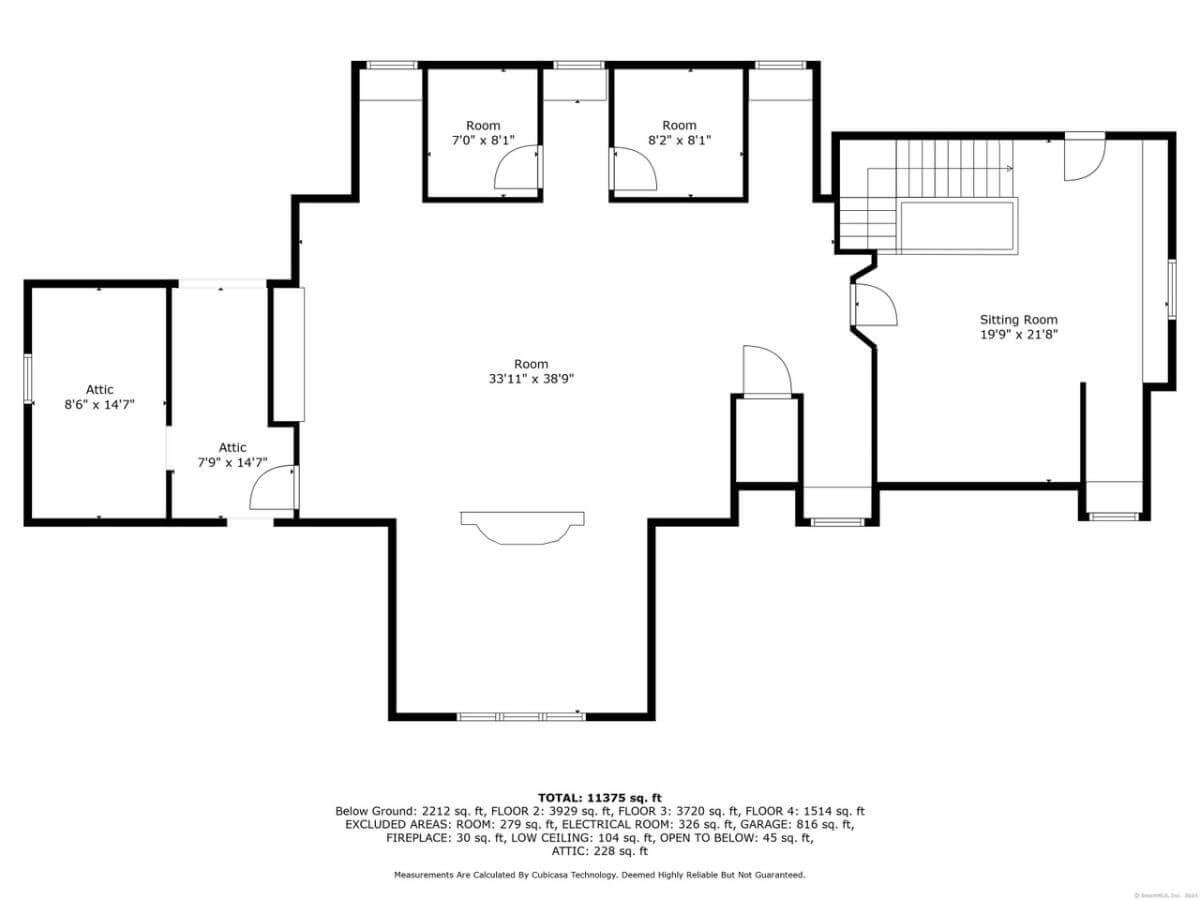
This floor plan highlights the versatility of the attic spaces, ideal for storage or creative projects. The central large room can be transformed into a spacious recreational area, while the additional rooms offer potential for custom uses. A cozy sitting room provides a serene corner perfect for relaxation or reading.
Basement Floor Plan with Recreation Rooms and a Wine Cellar
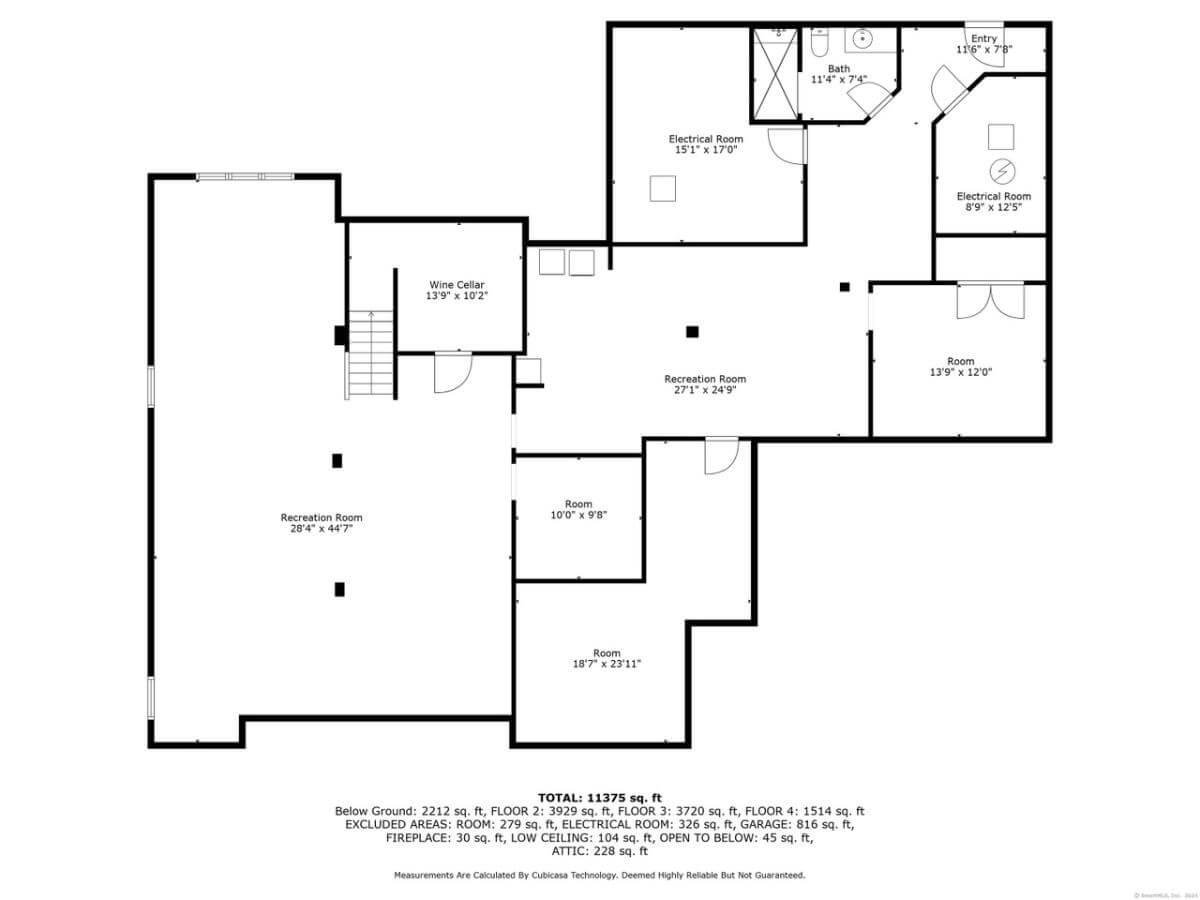
The basement layout reveals an extensive recreation area perfect for games or movie nights, along with a dedicated wine cellar for enthusiasts.
Multiple rooms offer flexibility for storage or additional hobbies, while practical electrical areas ensure functionality. This lower level combines leisure with utility, crafting a versatile space for any lifestyle.
Listing agent: Alexander Eli @ William Raveis Real Estate – Redfin
Grand Craftsman Facade with Detailed Gables and Lush Landscaping
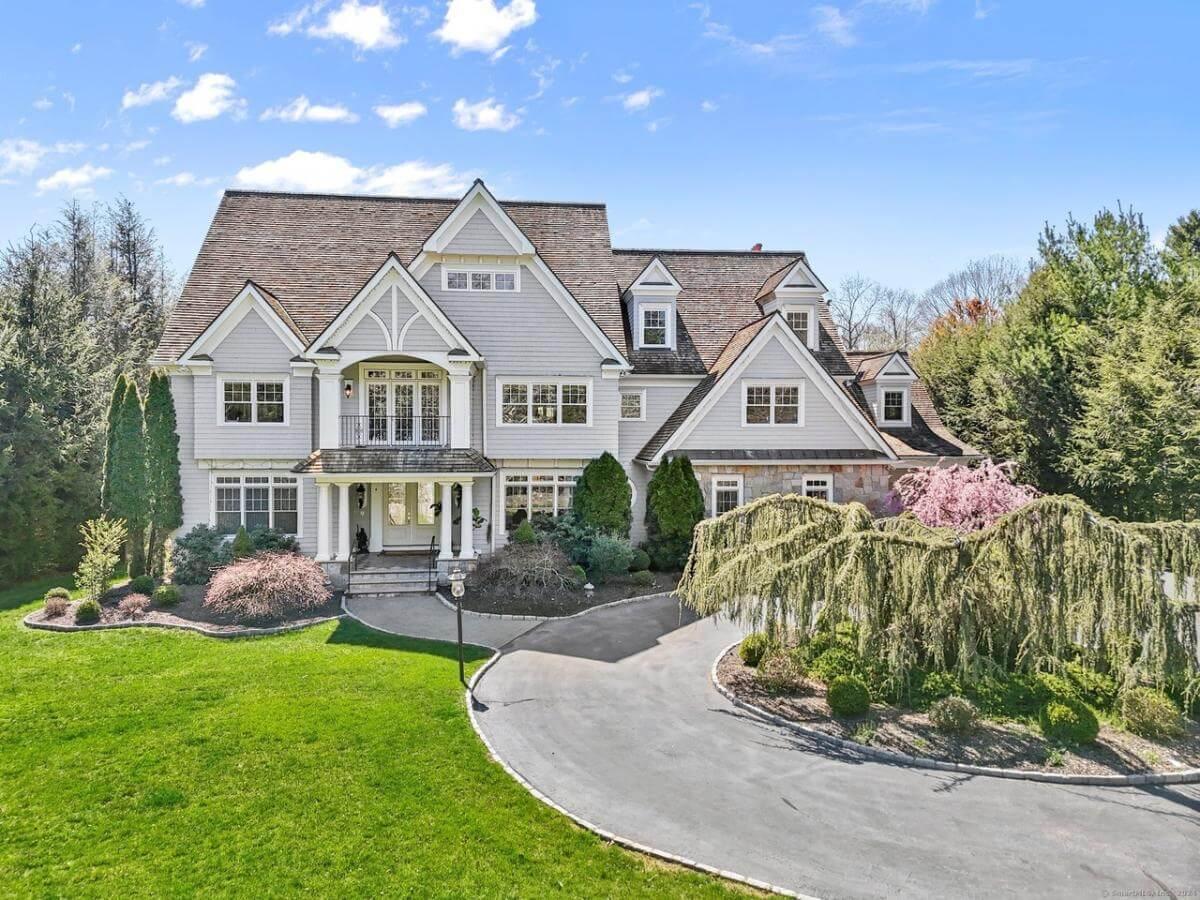
This impressive craftsman home greets visitors with its striking gabled roof and intricate architectural details.
The facade balances classic elements with a modern touch, highlighted by the charming front porch and meticulous stonework. Nestled within a well-manicured landscape, the setting is both inviting and harmonious with nature.
Check Out the Stately Columns and Classic Details on This Front Porch

The front porch of this craftsman home stands out with its elegant columns and crisp white trim, creating a grand entrance.
Checkerboard flooring adds a touch of sophistication, effortlessly blending with the manicured greenery framing the porch. The inviting entry is both functional and decorative, offering a warm welcome to visitors.
Step Into This Grand Entrance with Majestic Columns and Gleaming Floors
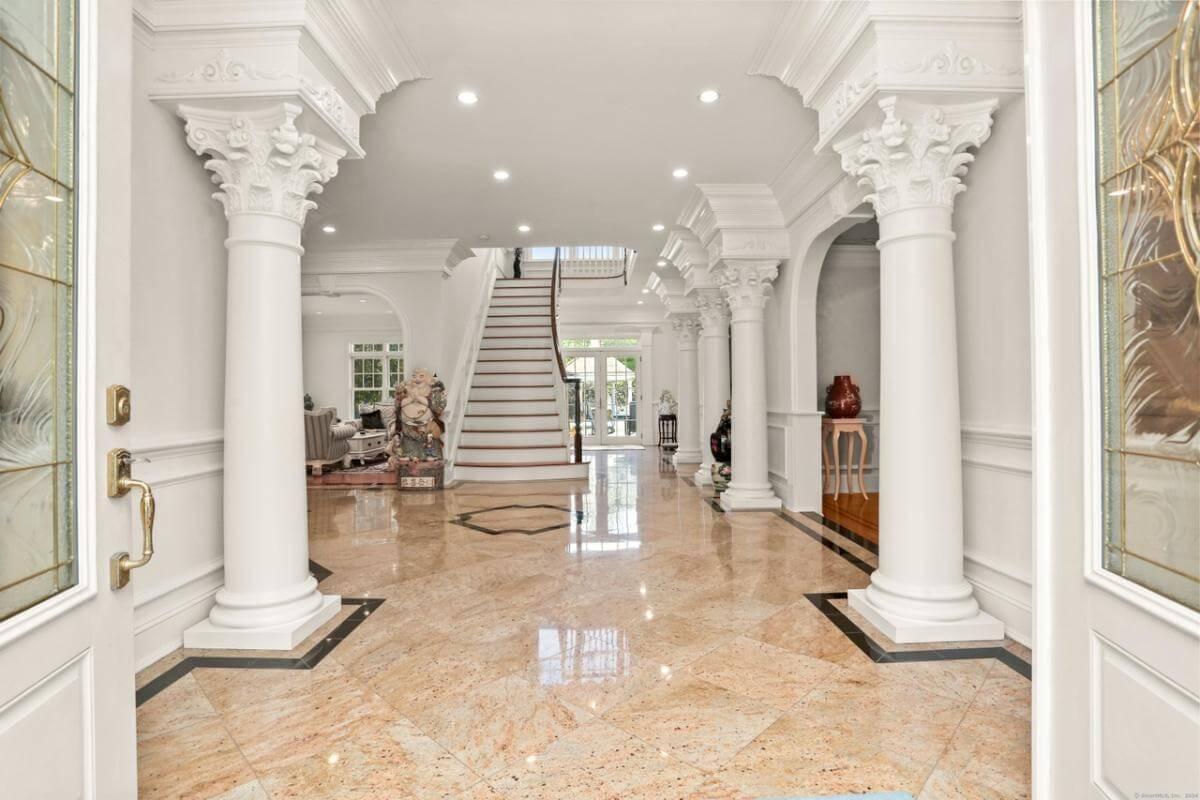
This impressive foyer greets visitors with stately columns and intricate crown molding that frame the space with elegance.
A sweeping staircase leads the eye upward, accentuating the home’s grand scale and timeless design. The polished marble flooring adds a touch of luxury, perfectly complementing the classic architectural details.
Step into This Stunning Living Room with Classic Upholstery and a Snug Hearth
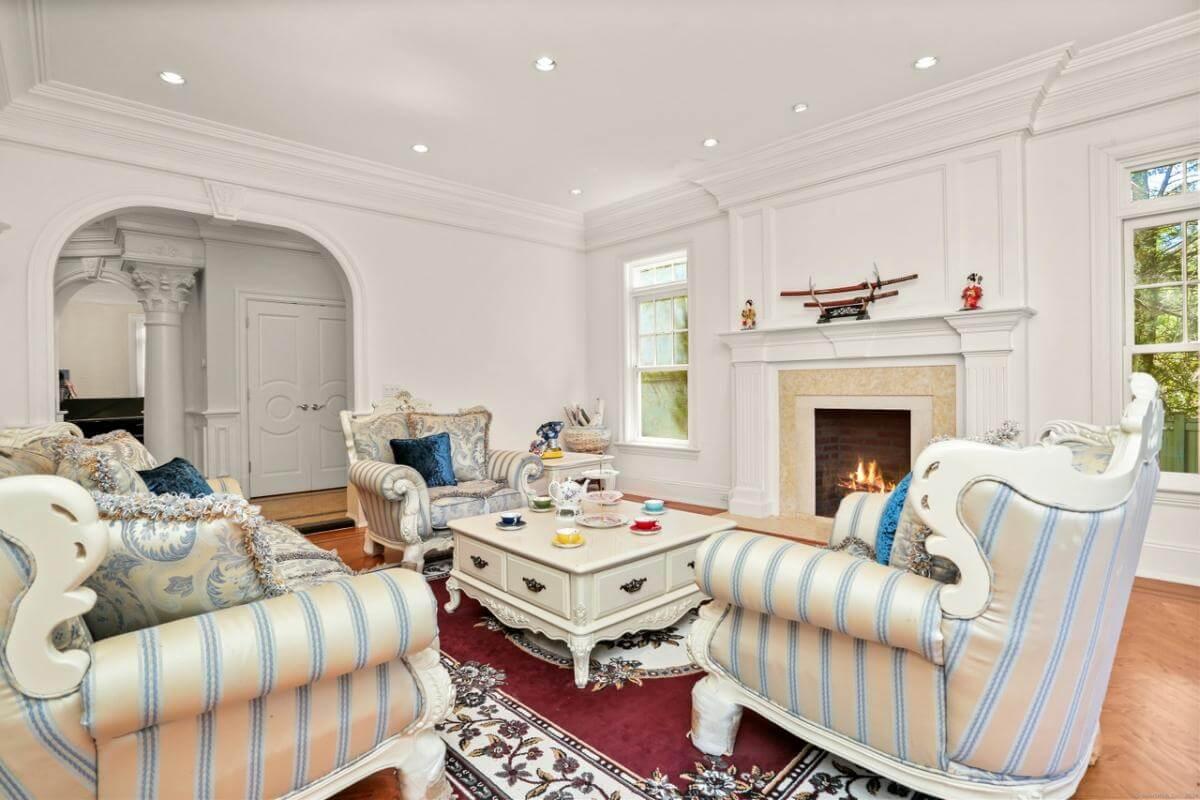
The room exudes sophistication with ornately detailed armchairs and a marble-accented fireplace as its centerpiece.
Intricate molding and arched doorways enhance the room’s classical charm, creating a refined atmosphere. Natural light floods in through expansive windows, making this a perfect spot for both relaxation and entertaining.
Check Out the Stately Columns and Classic Details in This Spacious Kitchen
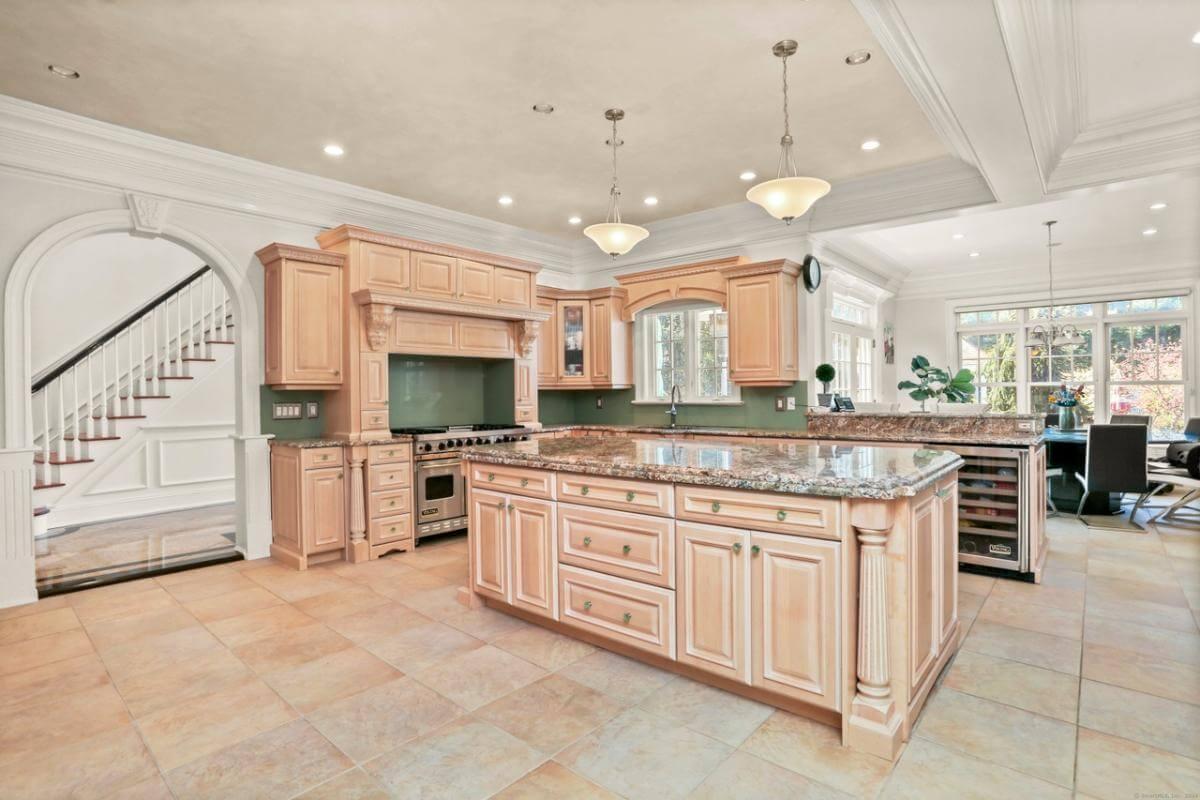
This kitchen merges classic elegance with functionality, featuring rich wooden cabinetry and a striking granite island. Elegant columns and crown molding provide a craftsman touch, enhancing the room’s architectural charm.
Natural light pours in through large windows, creating a bright and welcoming space ideal for culinary creations and gatherings.
Check Out This Kitchen with Its Eye-Catching Marble Island and Classic Cabinetry
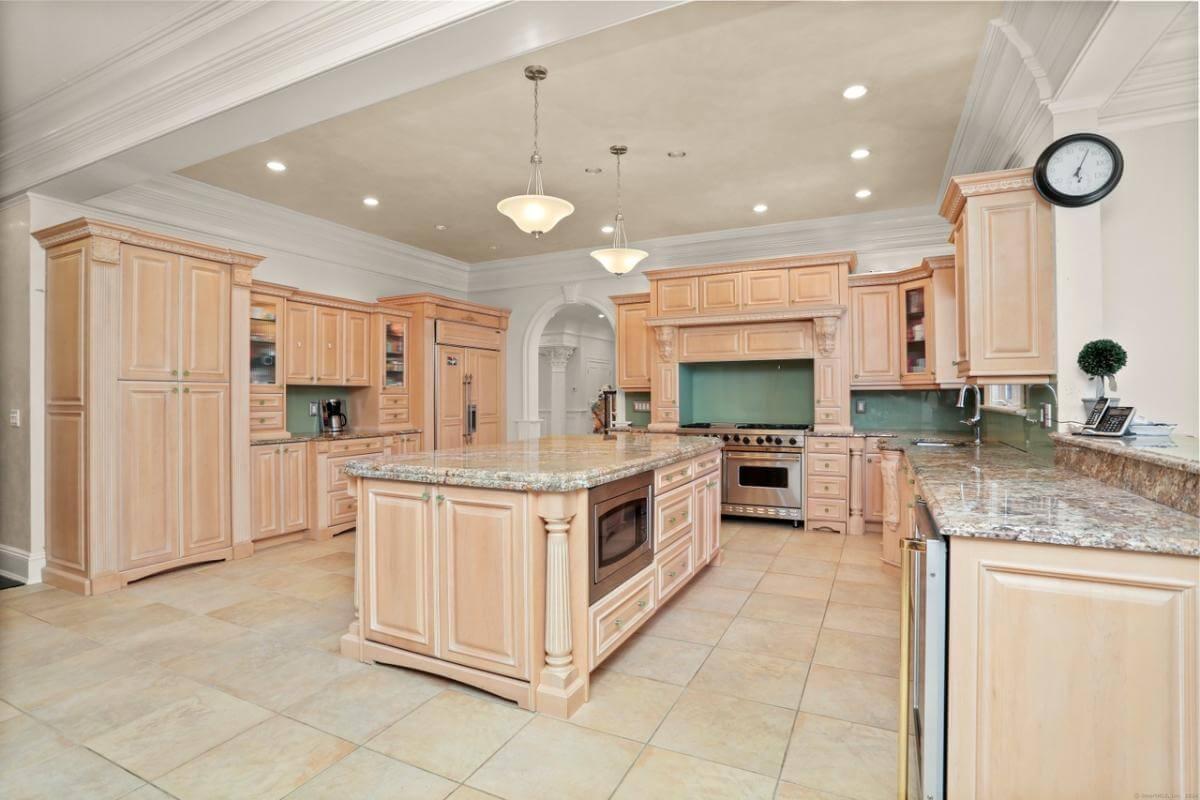
This kitchen combines classic charm with modern functionality, featuring expansive marble countertops and elegant light wood cabinetry.
The central island serves as both a workspace and a social hub, complemented by pendant lighting overhead. With stainless steel appliances framed by detailed molding, the space exudes a refined but welcoming atmosphere.
Spacious Living Room with a Striking Coffered Ceiling and Fireplace Focal Point
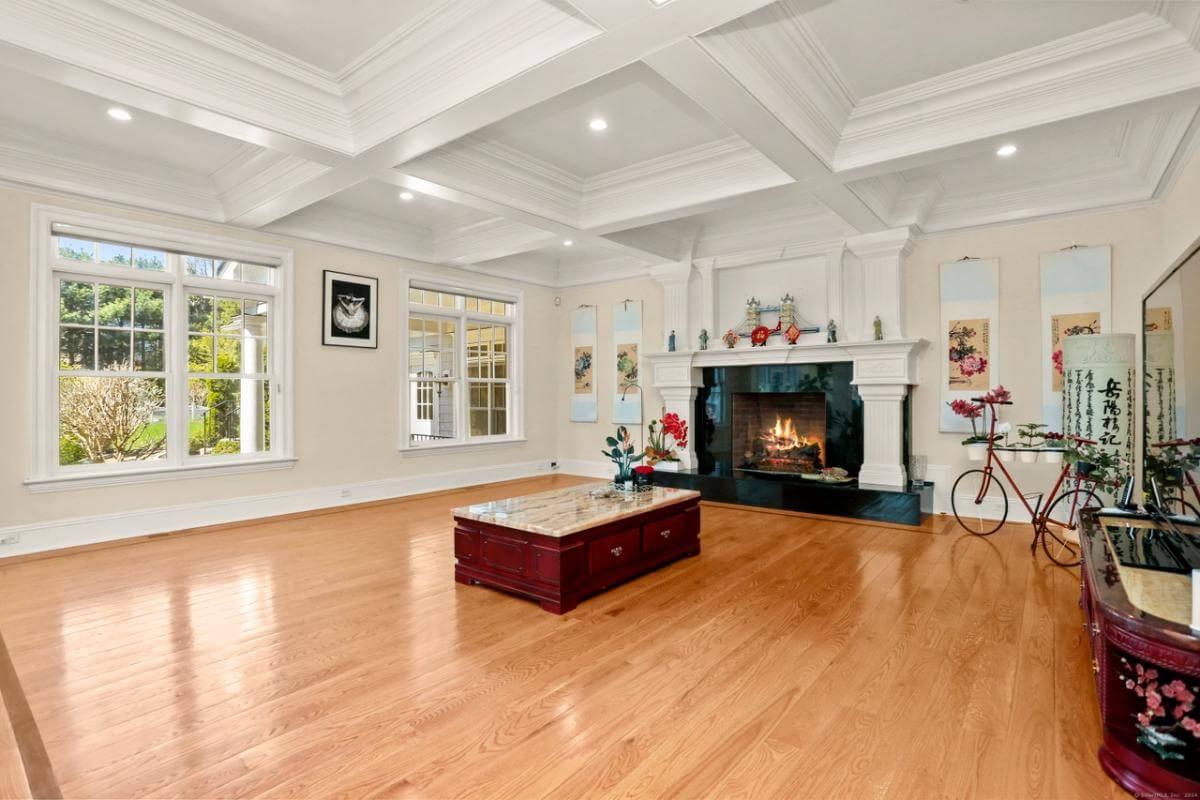
This elegant living room boasts a remarkable coffered ceiling, adding visual depth and architectural interest to the space. The centerpiece is a beautifully detailed fireplace framed by intricate millwork, offering warmth and a classic touch.
Large windows flood the room with natural light, while traditional decor and a polished hardwood floor complete the sophisticated ambiance.
Notice the Opulent Chandelier in This Gorgeous Dining Room
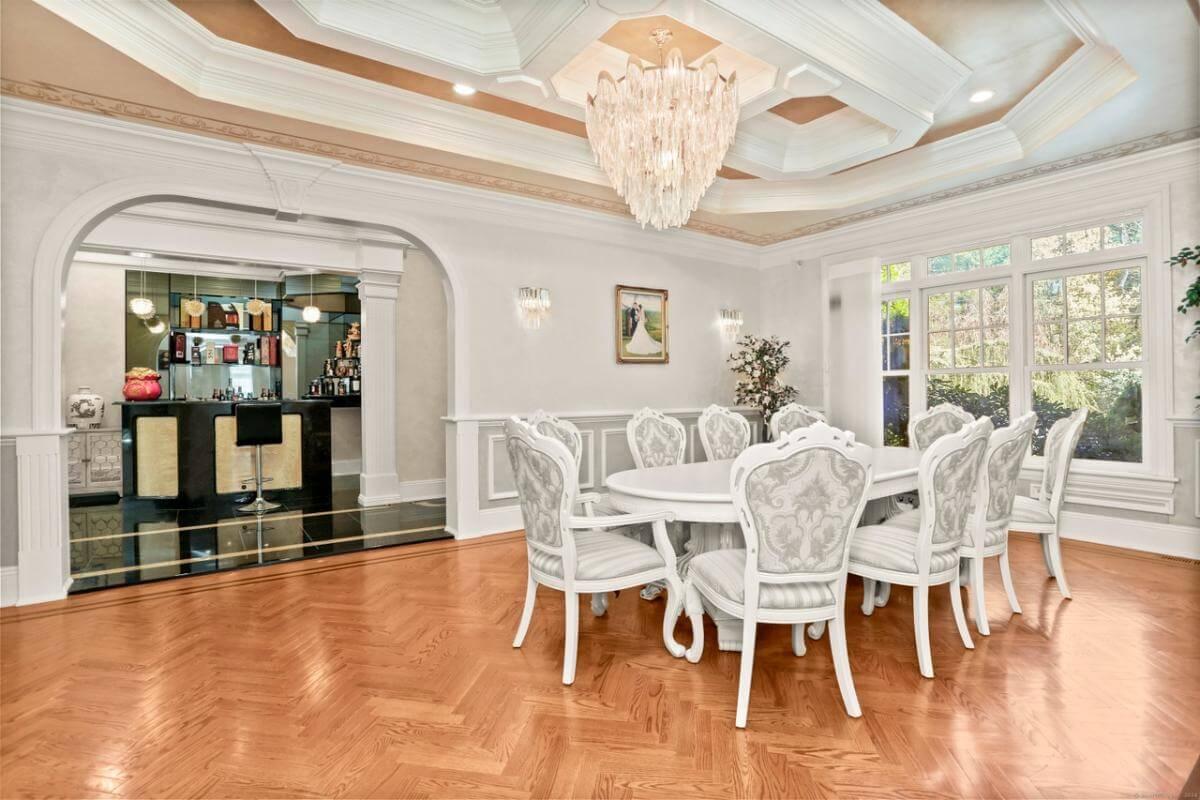
This dining room captures elegance with a striking central chandelier that adds drama and sophistication. Ornately patterned chairs surround a round table, set against a backdrop of detailed molding and arched openings. The space seamlessly connects to a stylish bar area, inviting both intimate dinners and lively gatherings.
Sophisticated Home Office with a Classical Piano and Rich Wood Accents
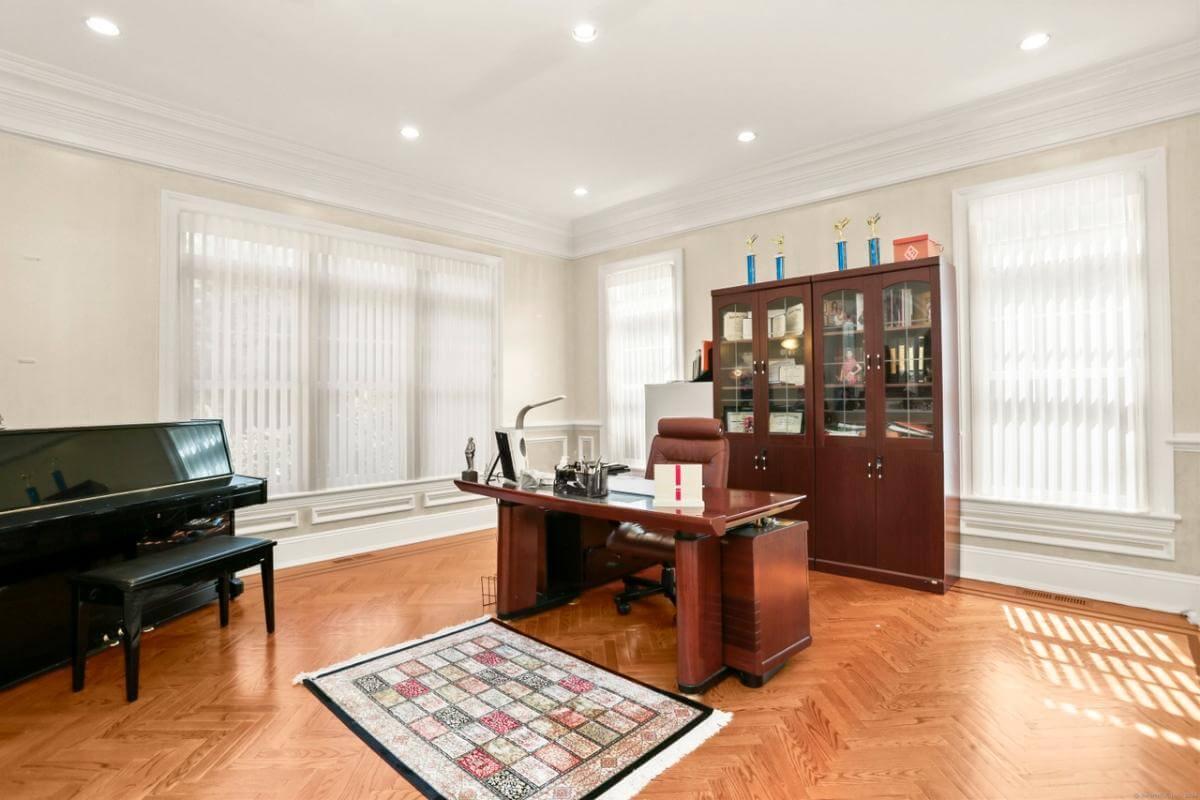
This home office exudes professionalism with its deep wood desk and matching bookcase, creating a cohesive and sophisticated workspace.
A sleek piano adds a touch of elegance, complementing the geometric hardwood flooring perfectly. Flooded with natural light through large windows, the room balances functionality and style effortlessly.
Step Into This Luxurious Bedroom with a Striking Painted Ceiling
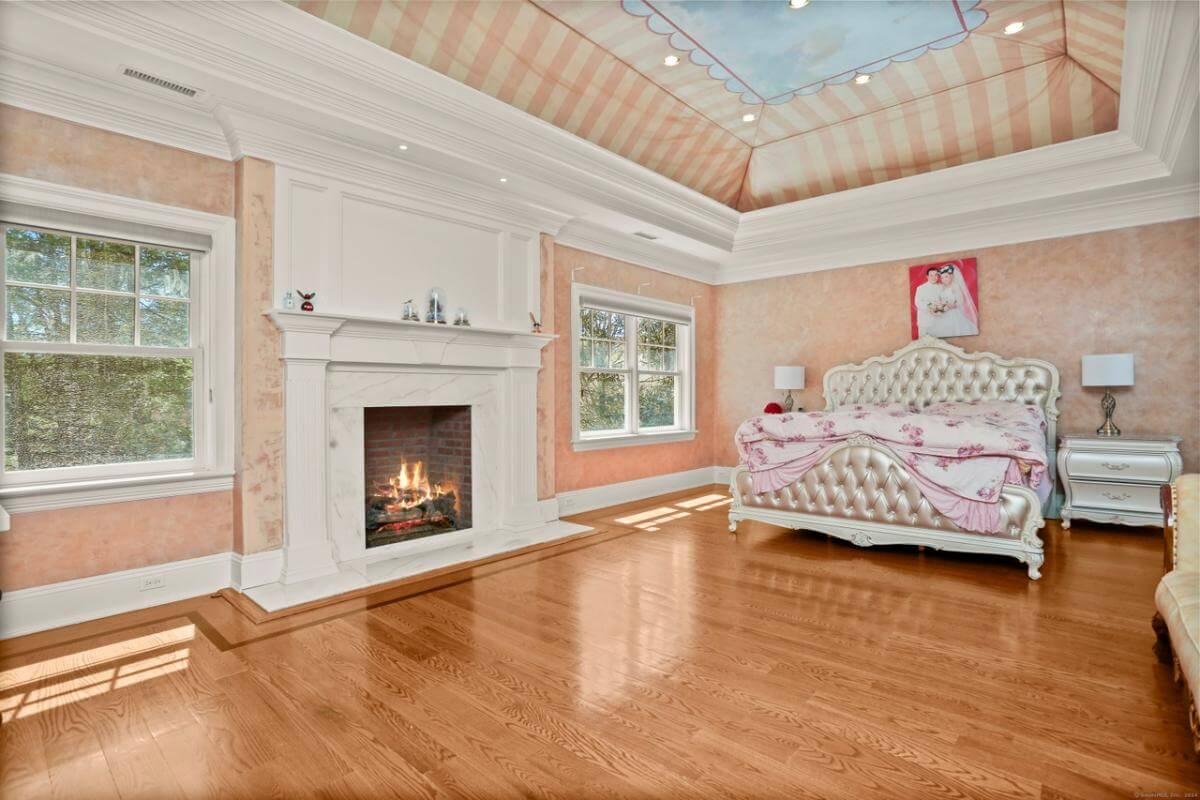
This elegant bedroom features a plush, tufted bed that exudes opulence, complemented by delicate pastel wall hues.
The room’s standout feature is the painted tray ceiling, adding a whimsical touch beneath a layer of crown molding. A classic fireplace provides warmth and ambiance, making this space both stylish and inviting.
Luxurious Bathroom with Opulent Marble Design and Stunning Fixtures
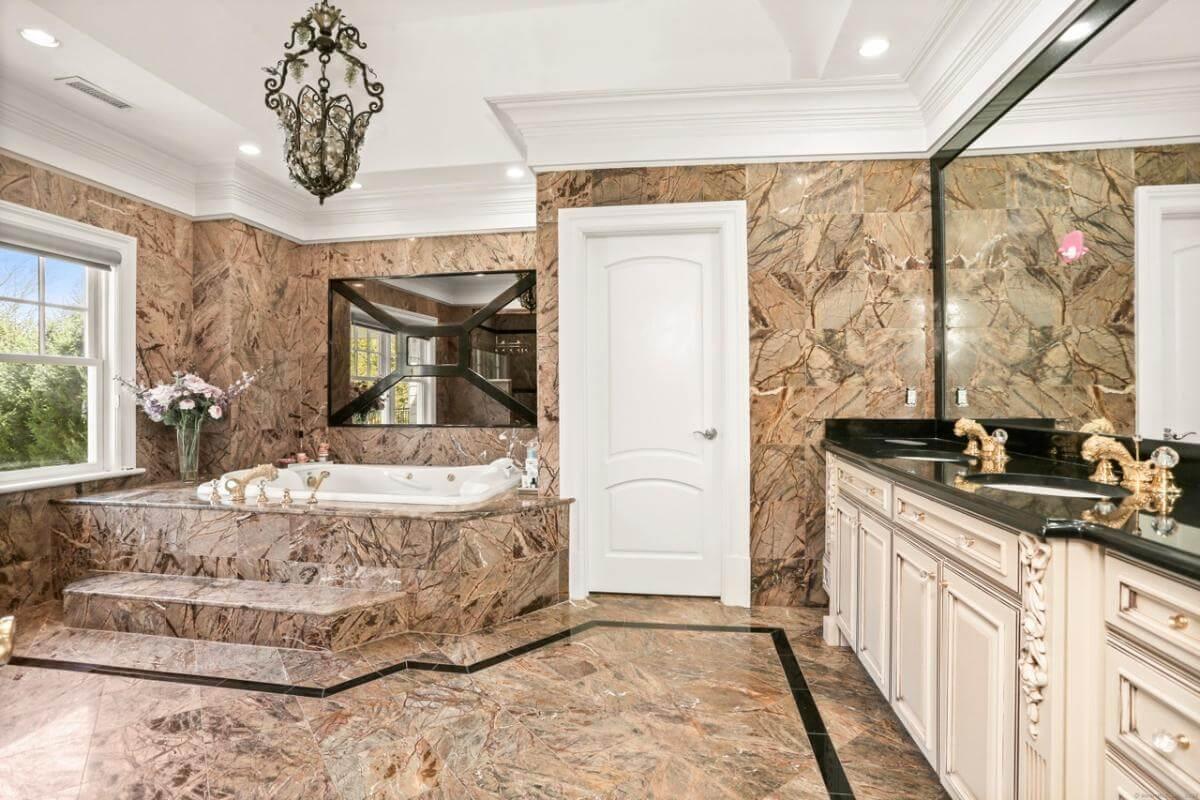
This exquisite bathroom highlights stunning marble surfaces that wrap around the jacuzzi and adorn the floors, creating a visually captivating space.
The elegant dual sinks, with intricate cabinetry and gold fixtures, enhance the room’s luxurious feel. A striking chandelier overhead adds a touch of classic elegance, while a large window floods the space with natural light.
Children’s Room with Sky Blue Walls and Cheerful Accents

This delightful children’s room is adorned with soft blue walls that provide a calming backdrop for vibrant decor.
A sunny yellow valance and playful bedding add whimsy, while the hardwood floor grounds the design with warmth. Large windows frame picturesque views, letting in natural light that enhances the room’s inviting atmosphere.
A Whimsical Children’s Bedroom with Ornate Details

This delightful bedroom features an intricately designed bed frame with tufted details, adding a touch of whimsy and elegance.
The soft peach walls are warmly complemented by cascading natural light from a large window. Classic crown molding and rich hardwood floors add a subtle sophistication to the playful atmosphere.
Whimsical Bedroom with Playful Doorway and Snug Reading Nook
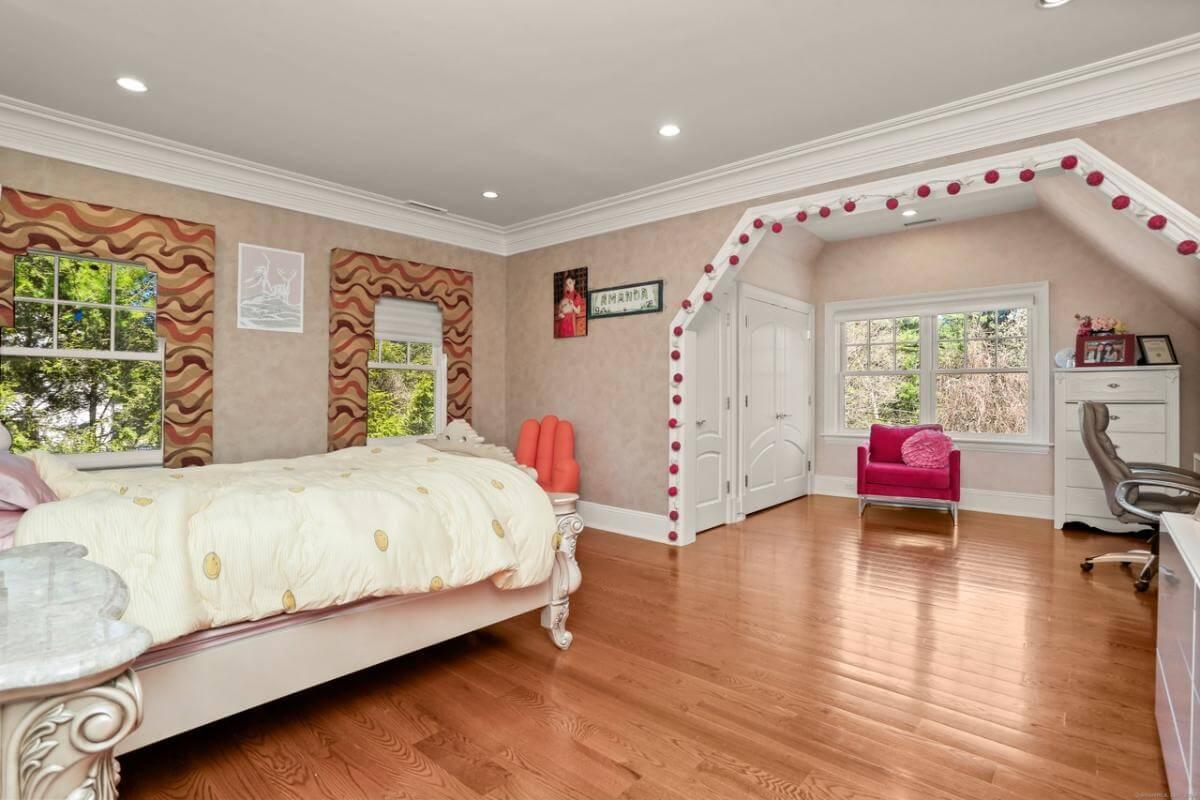
This delightful bedroom features a soft color palette complemented by playful wave-patterned window trims and a whimsical archway adorned with vibrant lights.
The space blends functionality with charm, showcasing a nook perfect for reading or relaxation, complete with a fuchsia armchair. Light floods in through generous windows, highlighting the room’s hardwood floors and intricate furniture details.
Notice the Striking Trim Work in This Refined Bathroom
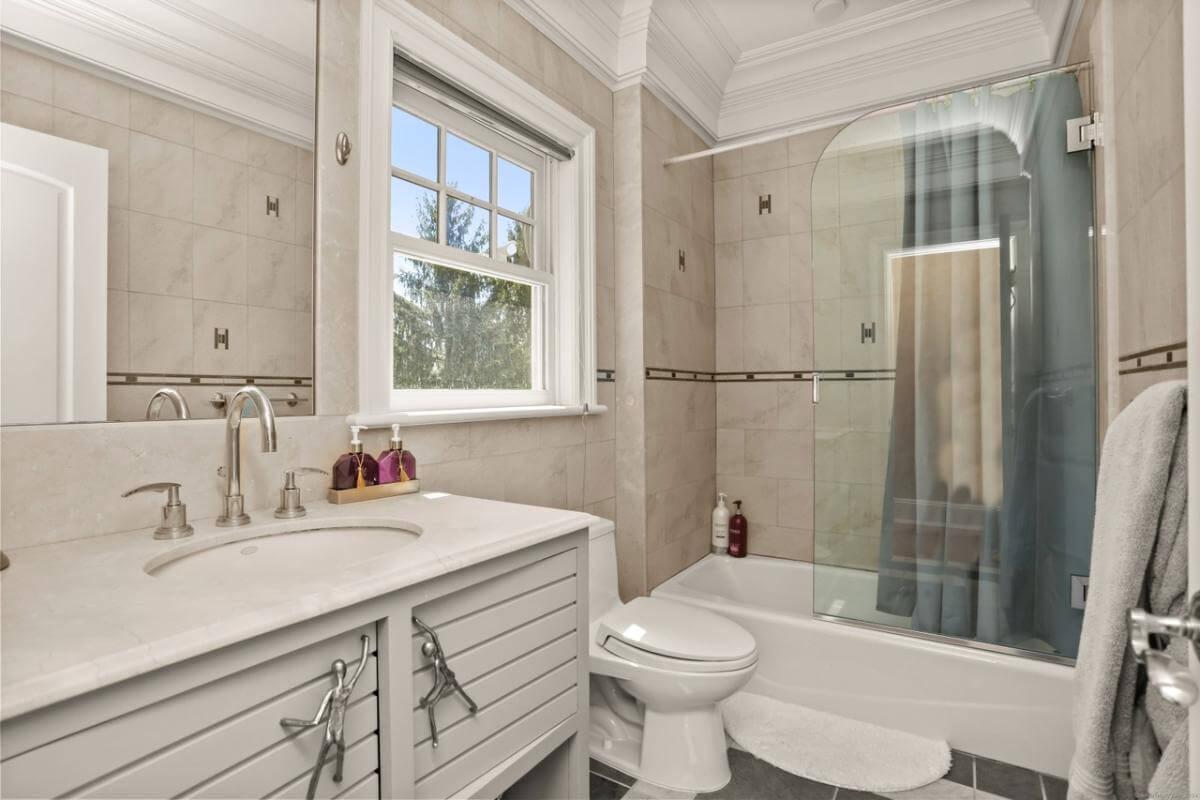
This bathroom boasts classic elegance with its detailed crown molding and soft, neutral palette. The sleek glass shower door and refined hardware add a modern twist, blending seamlessly with the traditional elements. Abundant natural light streams through the window, enhancing the room’s serene atmosphere.
Snug Alcove with Plump Leather Armchairs and Natural Light

This charming nook features plush leather armchairs arranged around a unique stone-topped table, creating an intimate setting for conversation.
The sloped ceiling adds a cozy touch, while a large window bathes the space in natural light and frames a view of the greenery outside. The hardwood floors and simple white trim complete the understated elegance of this inviting room.
Basement Recreation Room with Traditional Wainscoting and Built-In TV
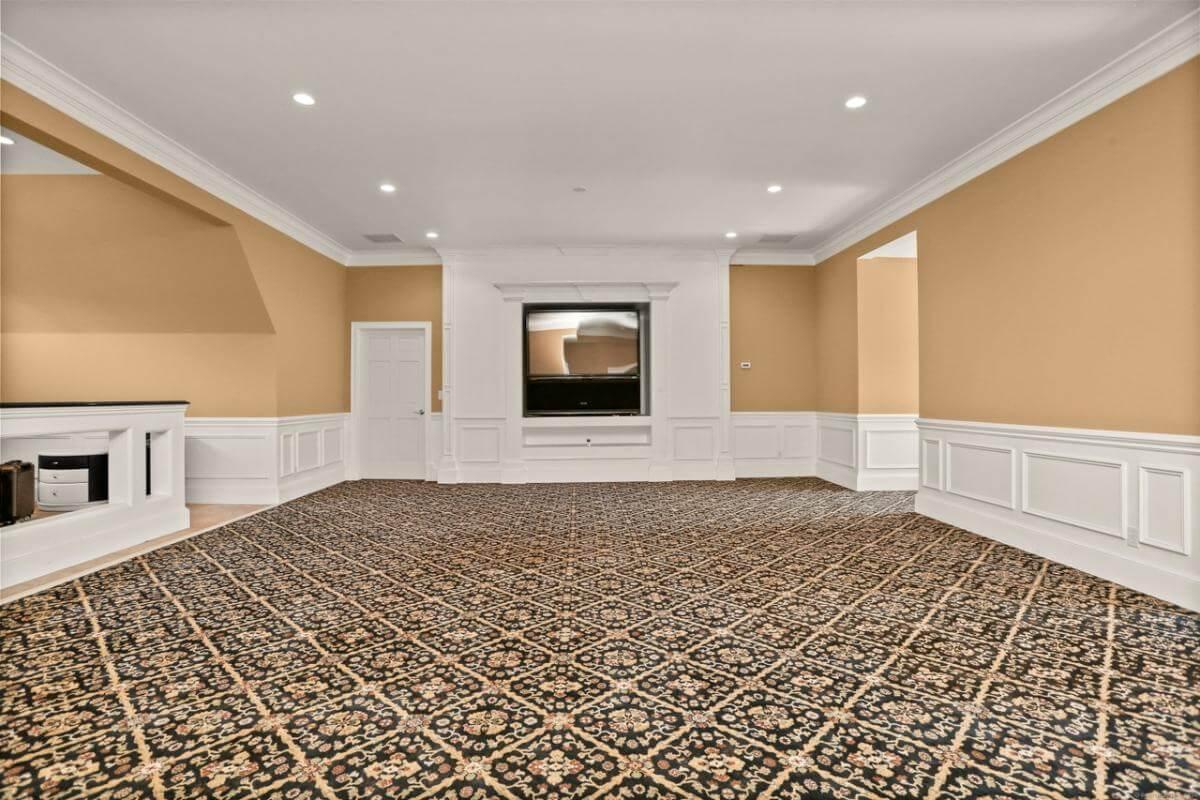
This spacious basement features elegant white wainscoting and crown molding, adding a classic touch to the warm and inviting space.
An intricate patterned carpet grounds the room, offering both visual interest and comfort underfoot. The built-in TV setup creates a central entertainment hub, perfect for movie nights or casual gatherings.
Explore This Spacious Recreation Room with Stylish Wainscoting

This recreation room blends functionality and style with a central ping pong table ideal for friendly games. The classic wainscoting and crown molding add a touch of refined craftsmanship, aligning with the home’s overall aesthetic.
Plush carpeting enhances comfort, while bright recessed lighting and a large window keep the space airy and welcoming.
A Grand Dining Room Bathed in Natural Light with an Ornate Chandelier

This elegant dining room features a stunning chandelier casting a warm glow over the round glass table, creating a focal point of opulence.
Dark wood chairs with white upholstery surround the table, blending classic charm with contemporary flair. Expansive windows line the walls, inviting abundant natural light and offering serene views of the lush outdoors.
Dive into This Backyard Oasis with a Spacious Pool and Classic Craftsman Details

This backyard features a stunning pool nestled beside a charming craftsman-style home with classic gables and dormer windows.
The expansive patio is lined with vibrant landscaping and cozy lounging areas, perfect for outdoor gatherings. Traditional brick pathways lead to the pool, enhancing the home’s seamless blend of elegance and leisure.
Aerial View of a Grand Estate with Manicured Grounds and Circular Driveway
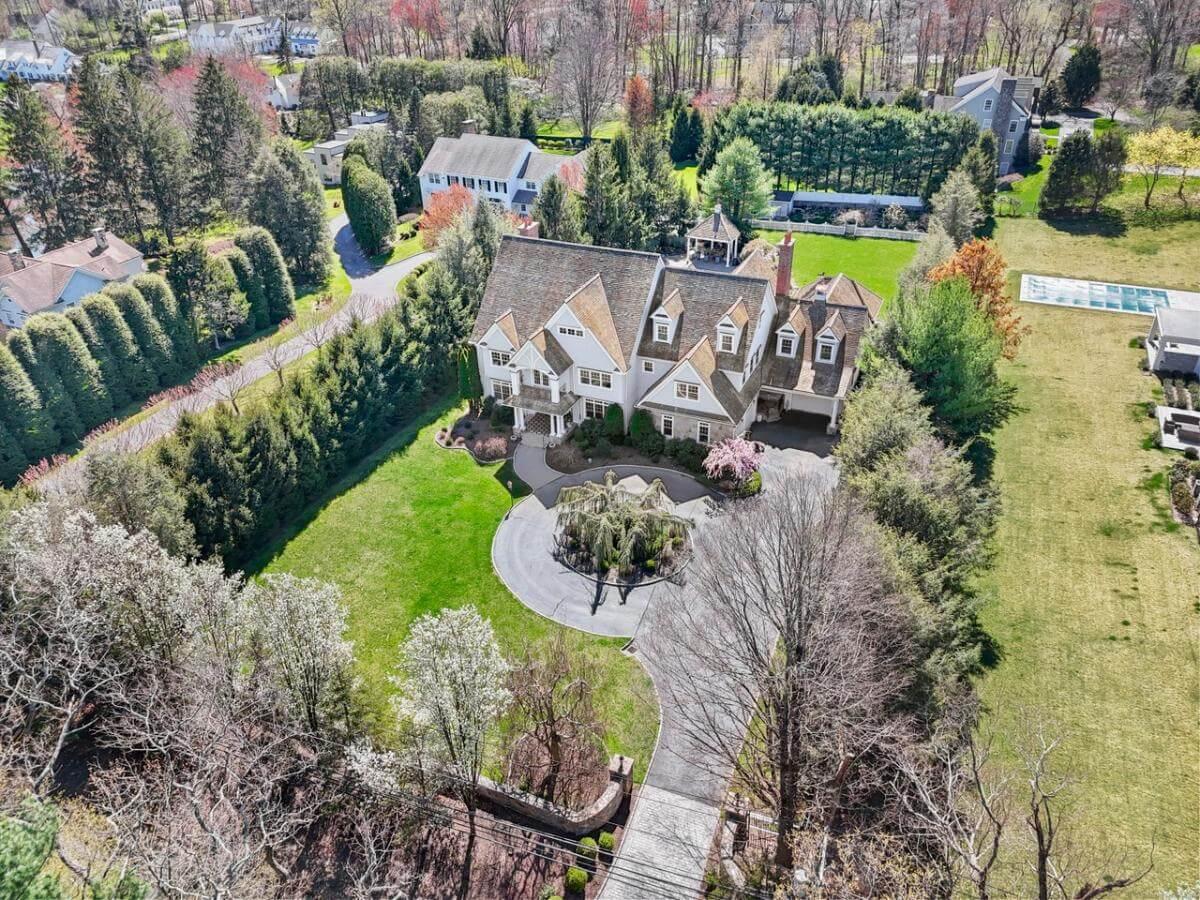
This aerial perspective captures a stunning estate with a classic gabled roofline and a welcoming front facade. The expansive lot features meticulously manicured lawns and surrounding lush greenery, offering a tranquil retreat. A circular driveway gracefully guides visitors to the entrance, enhancing the home’s stately charm.
Stunning Aerial View of a Craftsman Estate with Pool and Circular Driveway

This aerial shot showcases a grand craftsman-style home with a beautifully designed roofline and intricate detailing.
The estate features a captivating circular driveway and lush, manicured lawns that frame a luxurious pool area, perfect for outdoor leisure. Surrounded by vibrant greenery, the property harmoniously integrates elegance with nature.
Listing agent: Alexander Eli @ William Raveis Real Estate – Redfin





