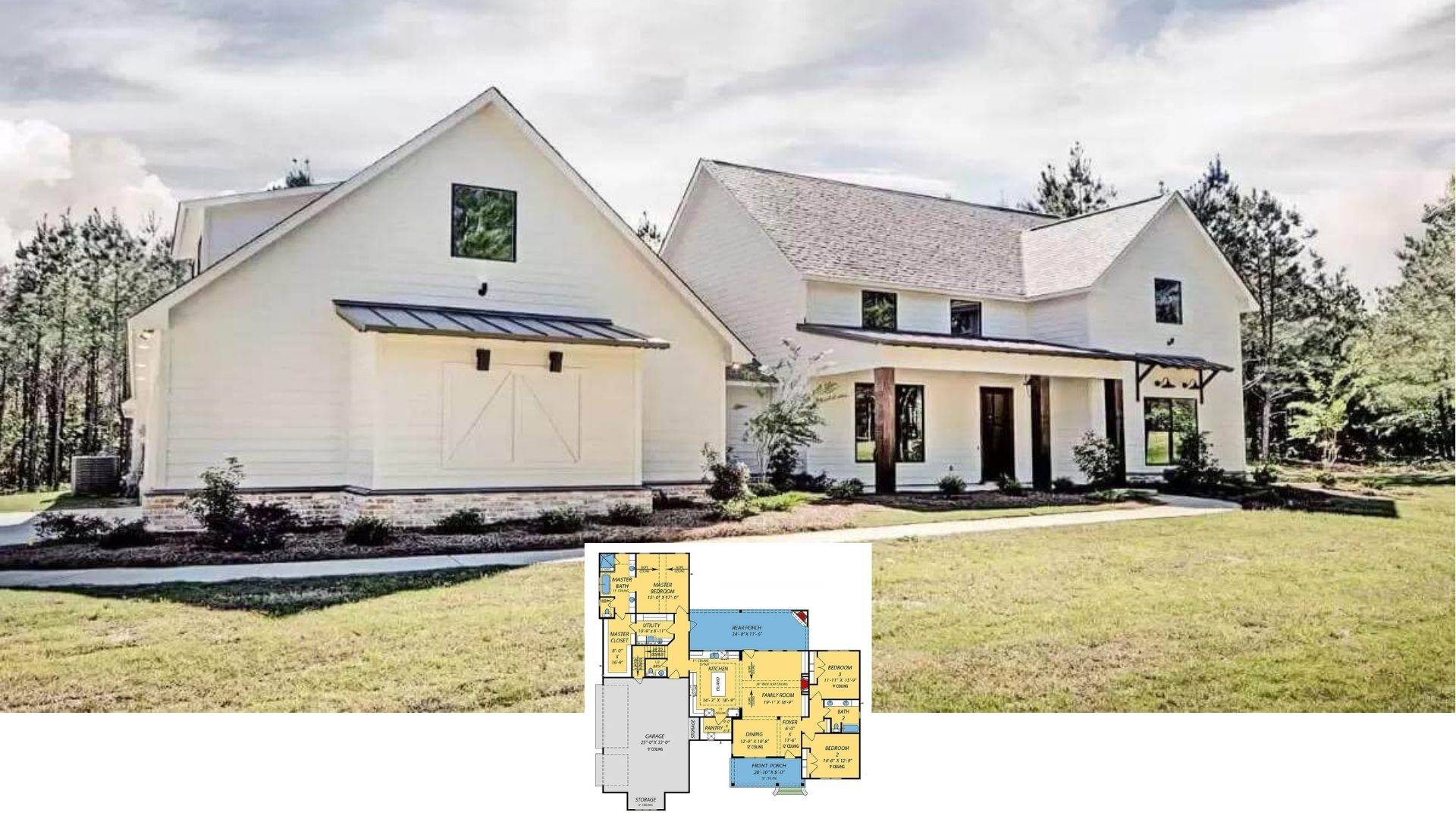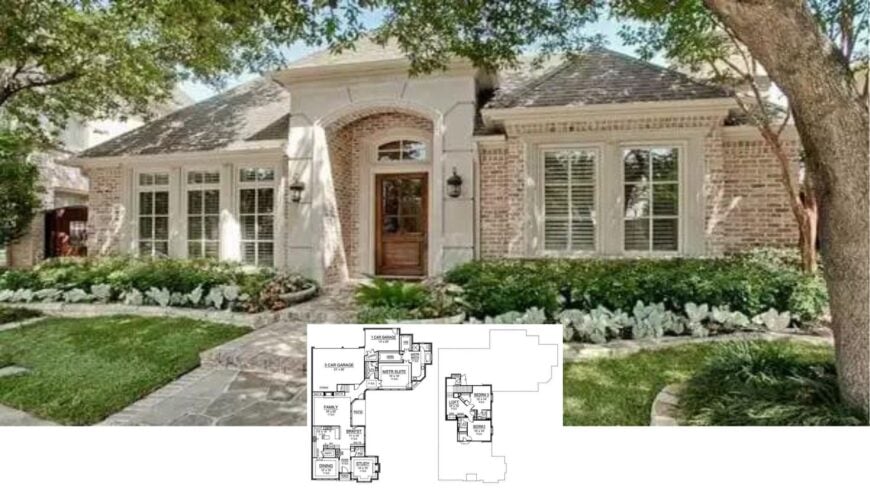
Nestled behind mature trees, this roughly 3,350-square-foot home balances timeless character with family-friendly practicality. Inside, three well-sized bedrooms and three-and-a-half baths revolve around an open family hub that spills onto a rear patio—perfect for easy weeknights and lively gatherings alike.
A private main-level primary suite delivers a spa-like bath and dual closets, while an upstairs loft becomes a hangout zone. From its brick facade and shuttered windows to the welcoming arched doorway, the house announces its Craftsman lineage the moment you arrive.
Brick Facade with Arched Entry in This Craftsman Classic
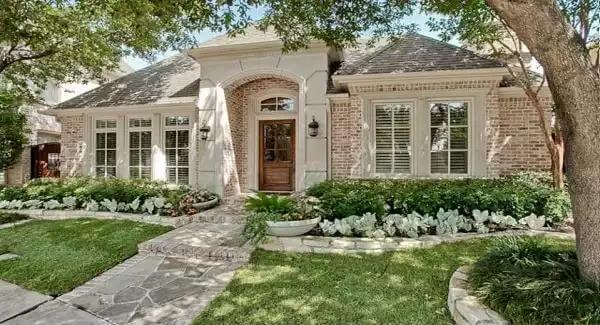
Every detail—from the tapered entry columns to the mixed gable rooflines—speaks fluent Craftsman, yet the design feels fresh thanks to its fluid indoor-outdoor flow and generous glazing. With that established, let’s step through the door and see how the floor plan pairs classic detailing with everyday ease.
Take a Look at This Efficient Floorplan Featuring a Family Hub and Master Suite Retreat
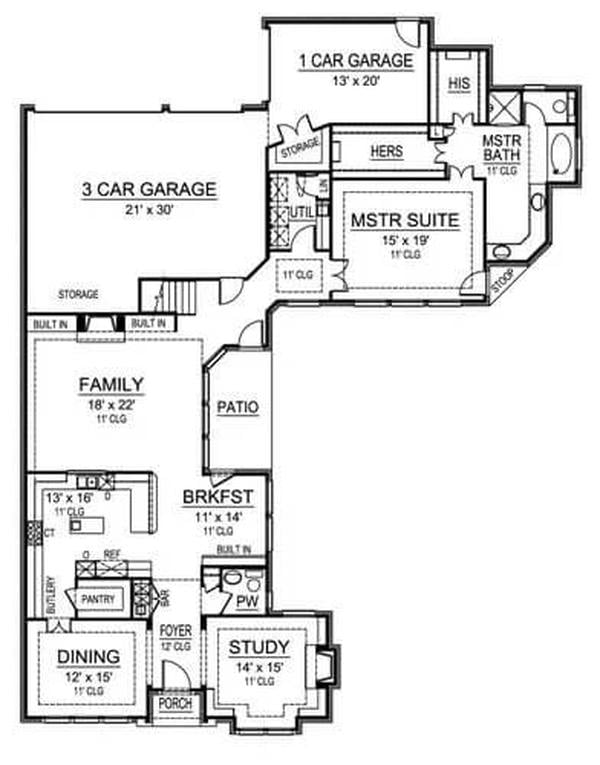
This floor plan cleverly integrates space, featuring a generous family area that leads to a cozy patio for seamless indoor-outdoor living. The master suite offers privacy, featuring a luxurious bath and dual closets, making it perfect for a personal retreat.
With additional dining and study areas near the entrance, the home strikes a balance between functionality and the Craftsman charm.
Upper Level Floorplan with Relaxing Loft and Bedrooms
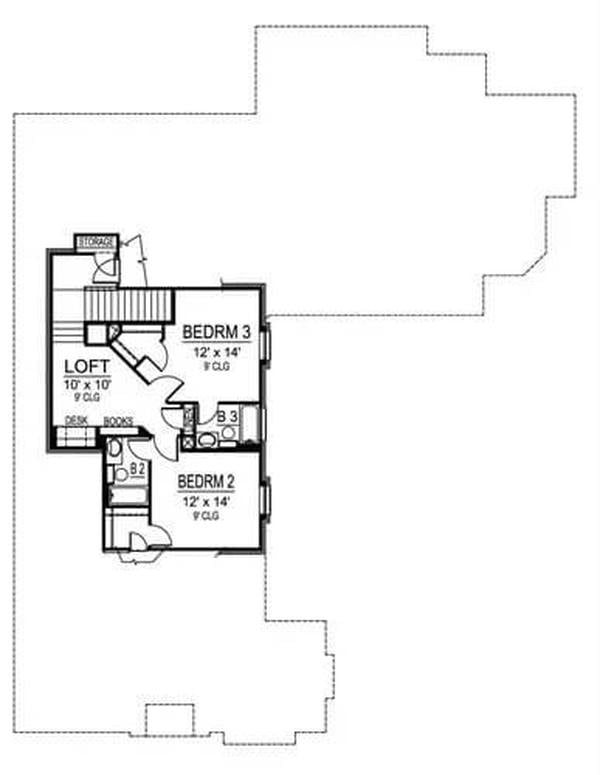
The upstairs layout centers on a cozy loft, perfect for relaxation or studying. Bedrooms 2 and 3 share this space, both featuring ample closet space and easy access to a shared bathroom. This floor offers a private retreat, complementing the Craftsman charm of the lower areas.
Source: The House Designers – Plan 5134
Craftsman Entryway with Rustic Wooden Door and Brick Detail
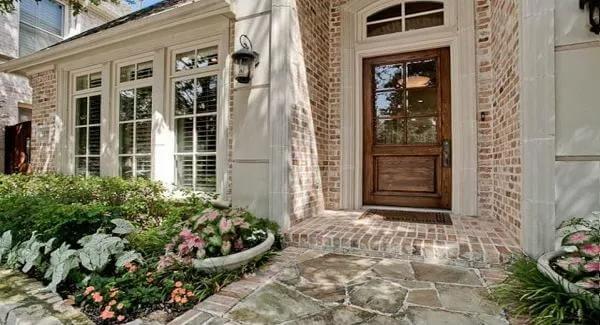
This entryway features a robust wooden door that complements the warm brickwork, enhancing the Craftsman aesthetic. The transom window above the door adds an inviting touch, allowing natural light to illuminate the entrance gently.
Lush greenery and flowering plants frame the stone pathway, bringing a touch of nature to this welcoming facade.
Notice the Sunlit Living Room with Built-In Entertainment Center
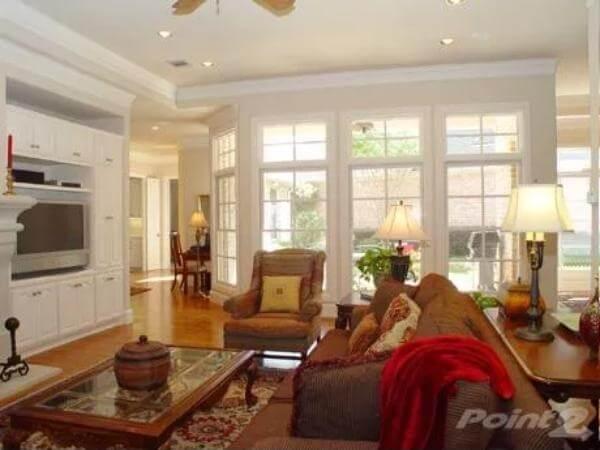
This inviting living room features a built-in entertainment center that seamlessly integrates with the Craftsman-style aesthetic. Large windows flood the space with natural light, highlighting the warm tones of the wood flooring and furniture.
The cozy seating arrangement and tasteful decor make it a perfect spot for both relaxation and social gatherings.
Check Out the Expansive Island in This Bright Kitchen
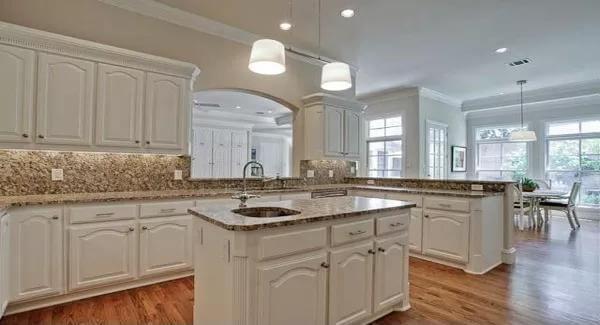
This kitchen combines functionality and style with its expansive island taking center stage, perfect for meal prep or casual dining. Light cabinetry complements the rich granite countertops beautifully, while pendant lighting adds a modern touch.
Hardwood floors connect the kitchen to the adjacent dining area, ensuring a cohesive flow throughout the open space.
Granite and Wood Harmony in This Classic Craftsman Kitchen
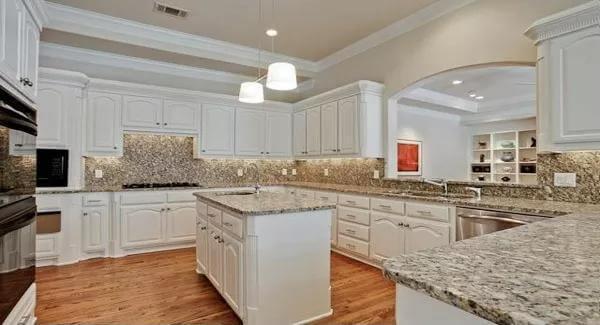
This Craftsman-inspired kitchen stands out with its expansive marble countertops and functional central island. The light cabinetry complements the rich wooden floors, creating an inviting contrast that flows seamlessly into adjoining spaces.
Soft pendant lighting and an open archway create a warm and inviting atmosphere in the kitchen.
Seamless Flow from Living Room to Dining Room with Classic Built-In Shelves
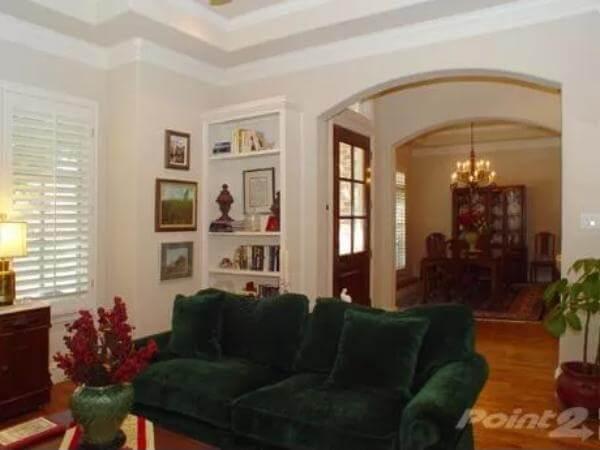
This living room exudes a classic Craftsman vibe, with its green sofa and built-in shelves showcasing a curated collection of decor. The graceful archway leads to an adjoining dining room, where a warm chandelier highlights traditional furniture.
Plantation shutters provide both privacy and light control, unifying the space with a touch of timeless elegance.
Relaxing Craftsman Bedroom with Sleigh Bed and Thoughtful Accents
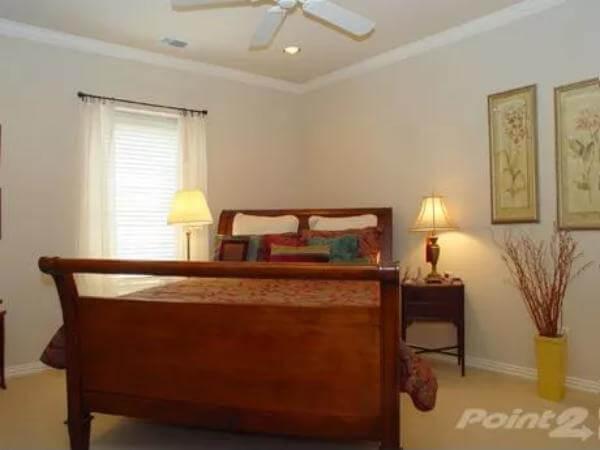
This bedroom embodies Craftsman warmth, with a classic wooden sleigh bed serving as its focal point. Soft lighting from table lamps complements the neutral walls, creating a serene ambiance that is perfect for relaxation. Artful touches, such as botanical prints and a sleek ceiling fan, complete this comfortable retreat.
Comfy Bedroom with Classic Iron Bed and Warm Tones
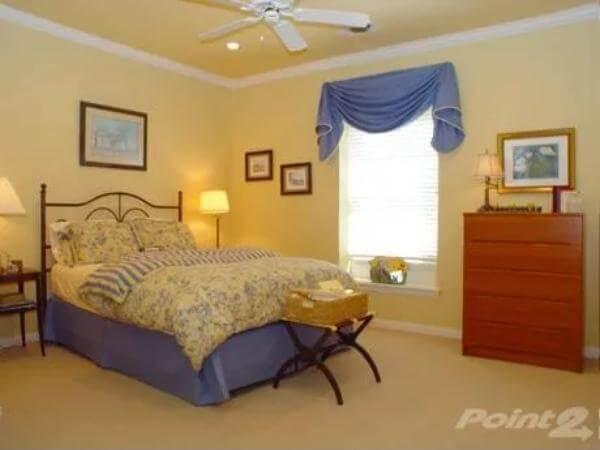
This bedroom radiates calm with its classic iron bed frame and soothing warm tones. The floral bedspread complements the gentle yellow walls, creating a tranquil retreat. Decorative touches, such as framed art and soft lighting, enhance the relaxed and cohesive ambiance.
Spacious Bedroom with Tray Ceiling and Rich Textures
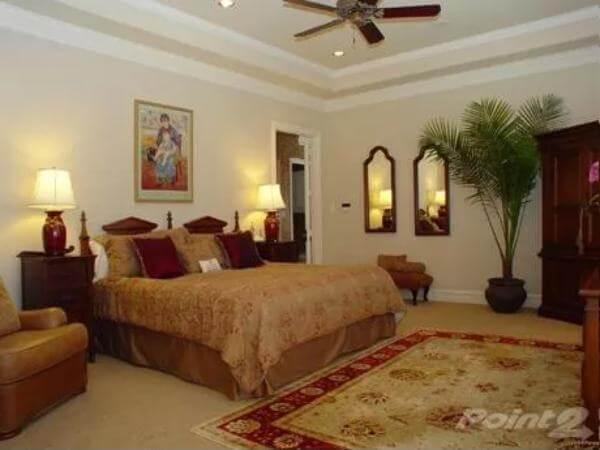
This expansive bedroom invites relaxation with its elegant tray ceiling and rich color palette. Warm, earthy tones in the bedding and area rug complement the classic furniture, creating a warm and inviting atmosphere. Subtle lighting from table lamps and the ceiling fan enhances the Craftsman charm, making this a perfect retreat.
Captivating Brick Patio Space with Verdant Garden
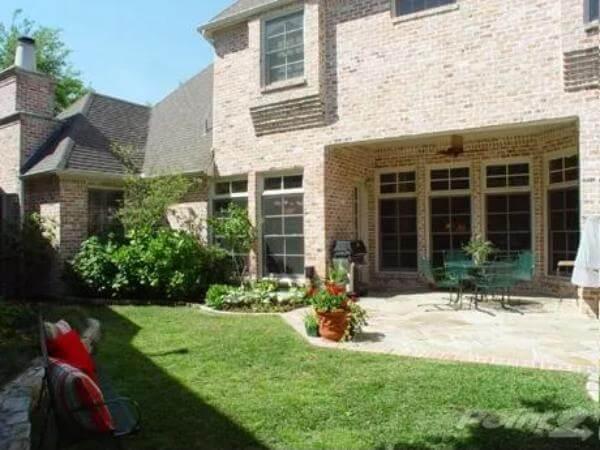
The brick facade extends to a cozy patio, creating a seamless transition from indoors to outdoors. Ample windows align with the Craftsman style, inviting natural light while offering views of the lush garden. A corner of potted plants adds a touch of greenery, enhancing the serene outdoor retreat.
Source: The House Designers – Plan 5134






