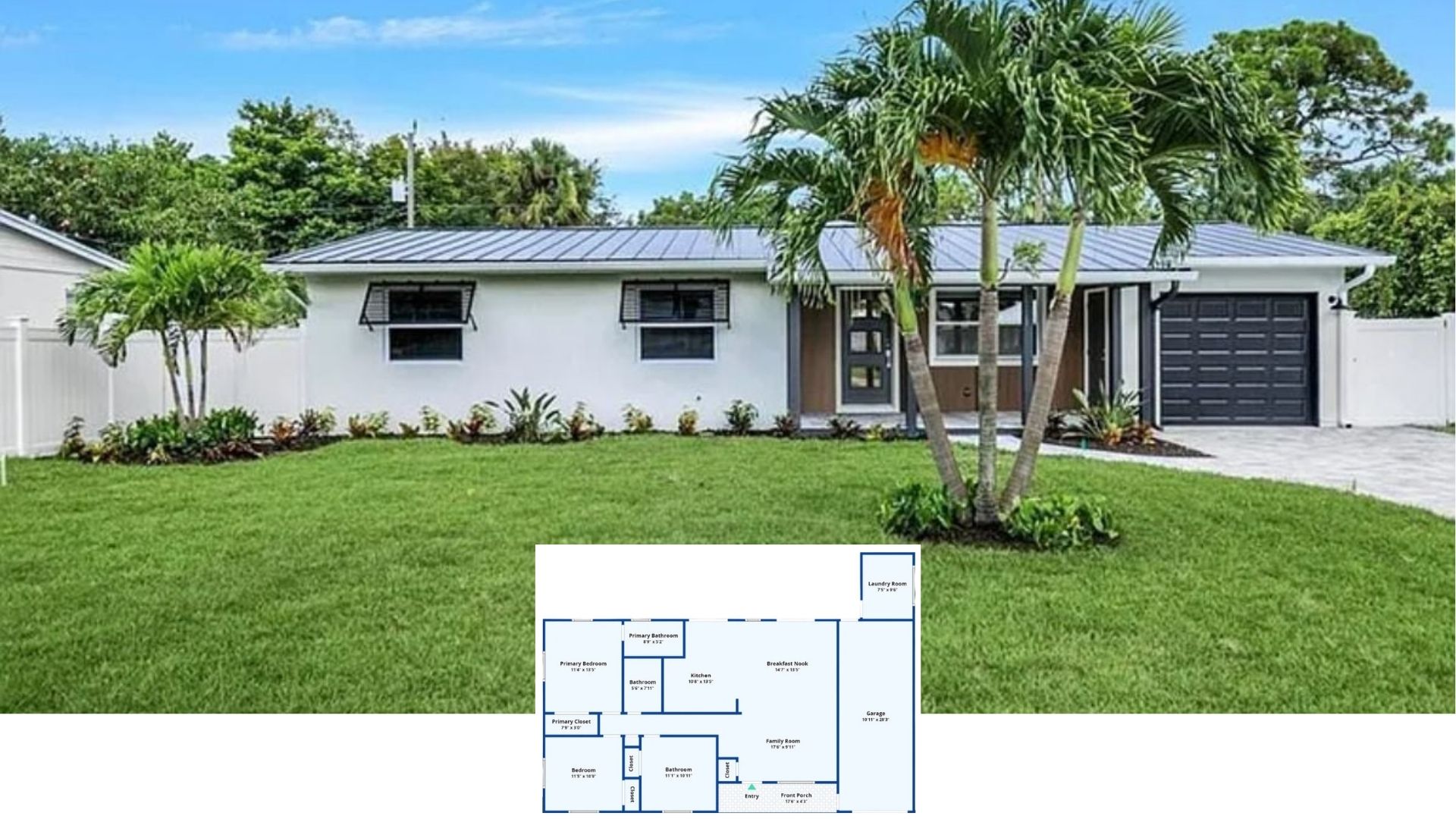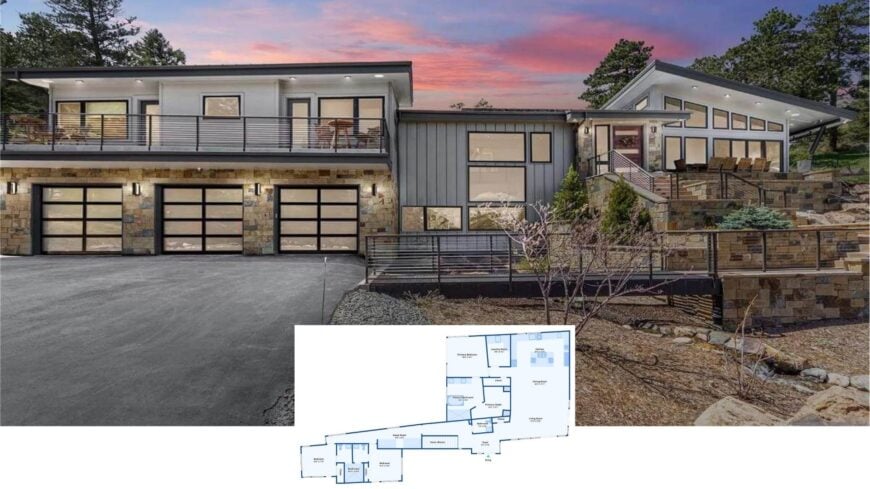
Welcome to a mountain retreat that effortlessly combines sleek design with the tranquility of nature. With 3,805 square feet, this home boasts expansive glass-paneled garage doors, three spacious bedrooms and five baths, perfectly suited to its rugged, beautiful surroundings.
If you’re looking for a home that seamlessly merges style with function while offering breathtaking views, this spacious multi-bedroom floor plan might just be your dream come true.
Stunning Mountain Retreat Featuring Expansive Garage Doors
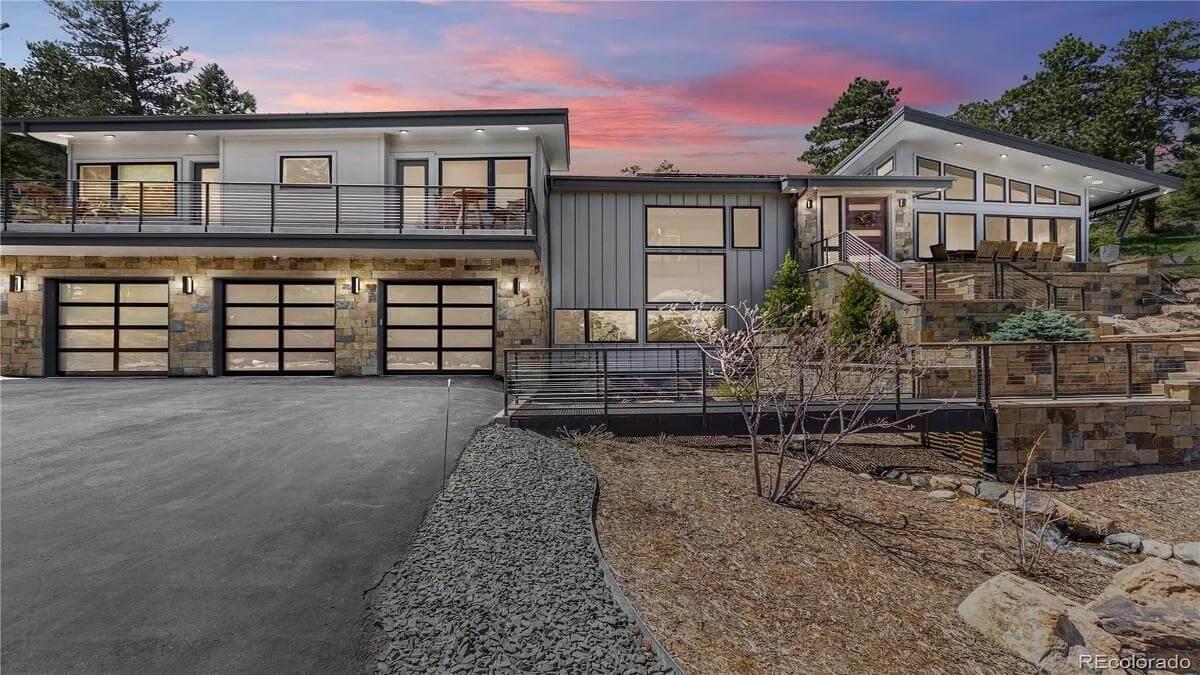
It’s a contemporary mountain home that excels in blending with its natural environment. I love how it uses clean lines and large windows to create an open, light-filled space that invites the outdoors in.
The angular rooflines and the strategic flow of its rooms make it a standout for anyone seeking modern aesthetics combined with natural beauty.
Explore the Flow of This Spacious Multi-Bedroom Floor Plan

This floor plan reveals a thoughtfully designed layout featuring a generous primary suite with a large closet and bathroom. I like how the kitchen and dining areas seamlessly connect, creating a perfect flow for entertaining.
Notice the strategic placement of guest and additional bedrooms, offering privacy and comfort for visitors.
Explore the Convenience of This Large Garage and Spacious Family Room

This floor plan showcases an impressively large garage, perfect for storing vehicles and hobby equipment. I like how it connects seamlessly to a generously sized family room, offering a great space for relaxation and gatherings. The adjacent bathroom is a practical addition, enhancing the functionality of this lower level.
Listing agent: Mauri Tamborra @ RE/MAX Leaders – Zillow
Contemporary Retreat with Expansive Windows and Terraced Steps

This hillside home captivates with its striking angular roof and extensive glass frontage, pulling in natural light. The robust stone steps lead to a patio, creating a seamless transition from the rugged landscape to contemporary living spaces.
I love the use of natural materials, which blend the structure harmoniously with its surroundings, adding a touch of serenity to the modern design.
Welcoming Entryway with a Bold Wooden Door Design

This entryway immediately catches my eye with its striking wooden door featuring horizontal glass inserts, offering a modern twist. The natural wood tones of the floor complement the door, while a colorful rug adds warmth and character to the space.
I also love the curated decor on the console table, which includes vibrant artwork and a sculptural lamp that adds a touch of sophistication.
Open Living Space with Expansive Windows and Stylish Ceiling Fan
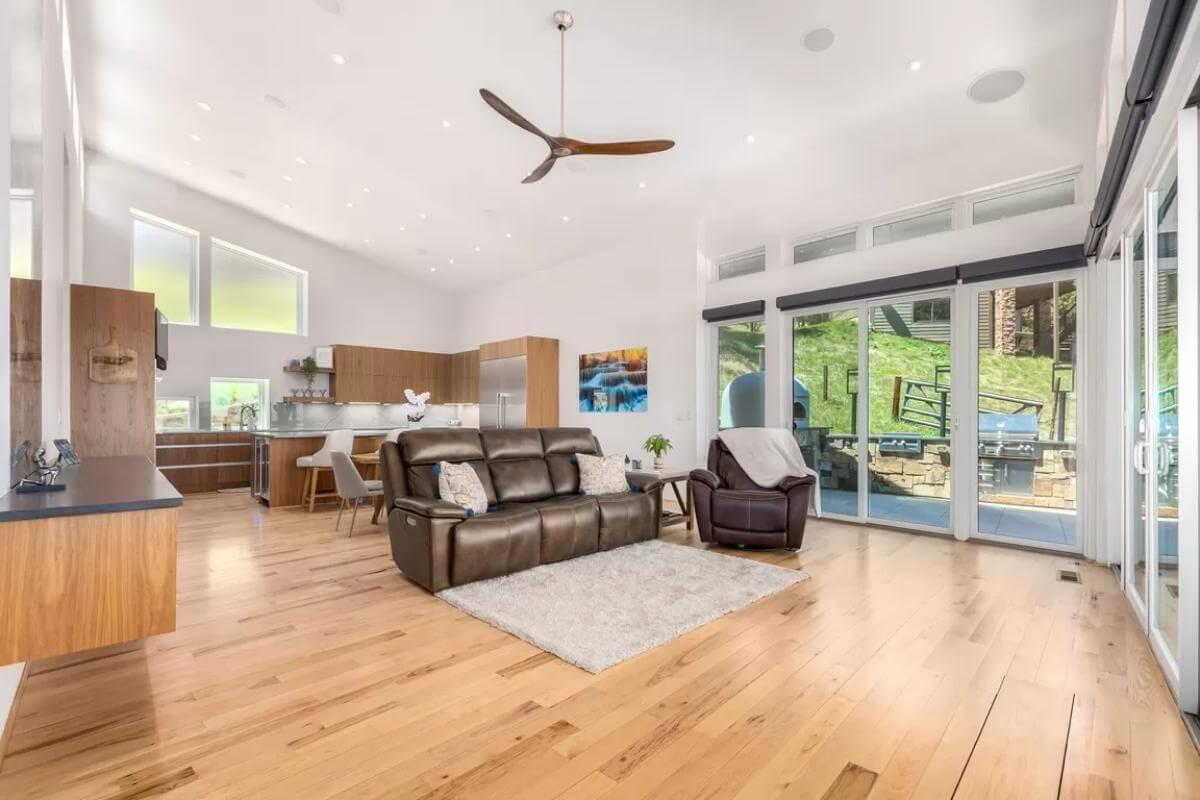
This open-concept living area feels both spacious and inviting thanks to its large glass doors and clean lines. I love the way the sleek wooden cabinetry and modern furniture balance the bright, airy atmosphere. The ceiling fan adds a stylish and functional touch, drawing focus upwards to the high ceilings.
Notice the Expansive Windows That Flood This Open Living Space with Light

This open-concept living room is dominated by large windows that frame breathtaking views and let in ample natural light. I love the sleek integration of a modern ceiling fan, which adds flair while keeping the space airy.
The organic shape of the wooden dining table introduces a natural element, contrasting beautifully with the clean lines of the contemporary furniture.
Spacious Kitchen with Polished Marble Island and Warm Wooden Cabinetry

This kitchen immediately draws my attention with its harmonious blend of natural wood cabinetry and a pristine marble island. The elevated windows flood the space with sunlight, highlighting the clean lines and modern appliances.
I especially like the combination of open shelving and sleek cabinetry, offering a perfect balance of style and functionality.
Wake Up to Nature with This Bedroom’s Expansive Windows

This bedroom brings the outdoors in with its floor-to-ceiling windows that offer serene views of the surrounding greenery. I love the clean and airy feel of the space, enhanced by the simple decor and natural wood floors. The chic ceiling fan adds a modern touch while keeping the room cool and comfortable.
Warm Bathroom Design with A Striking Freestanding Tub

This bathroom blends modern functionality with warmth, thanks to the rich wood cabinetry and clean, minimalist lines. I love how the freestanding tub takes center stage, paired perfectly with a sleek faucet. The large windows bring in natural light, highlighting the serene and inviting atmosphere.
Innovative Bunk Room with Smart Storage Solutions

This bunk room cleverly utilizes space with its neatly integrated wooden bunk beds that include storage drawers. I love how the light wood floors enhance the room’s airy feel, while light streams in through the windows, creating a bright atmosphere.
The minimalist design allows the focus to remain on the functionality and comfort of the space.
Inviting Bedroom Featuring Vibrant Artwork and a Beautiful View

This bedroom strikes a balance of simplicity and personality with vibrant artwork above the bed. I love how the blue bedding pops against the light walls and complements the rug. The window offers a peek of the outdoors, bringing a refreshing natural element into the space.
Dive into This Home Theater’s Vibrant Red Recliners and Soundproofing

This home theater pairs bold, red leather recliners with sophisticated soundproof walls, creating an immersive viewing experience. I love how the chic black ceiling and recessed lighting enhance the cinematic ambiance. The elevated bar seating with a sleek countertop is a perfect spot for snacks and drinks during the show.
Spacious Balcony with Peaceful Forest Views and Comfy Seating

This balcony offers a stunning view of rolling hills and lush forests, perfect for a peaceful retreat. I love how the wooden chairs and table create a cozy spot for enjoying morning coffee or evening sunsets. The sleek railing design enhances the openness, allowing nature to feel even closer while you relax.
Solar-Powered Mountain Home with Snug Rooflines

This contemporary mountain home captures my attention with its sharp, angular rooflines and integrated solar panels. I love how the large windows frame the surrounding nature, offering both style and energy efficiency.
The tiered stone pathway adds a rustic charm, seamlessly connecting the modern structure to its natural surroundings.
Look at Those Solar Panels on This Contemporary Mountain Escape
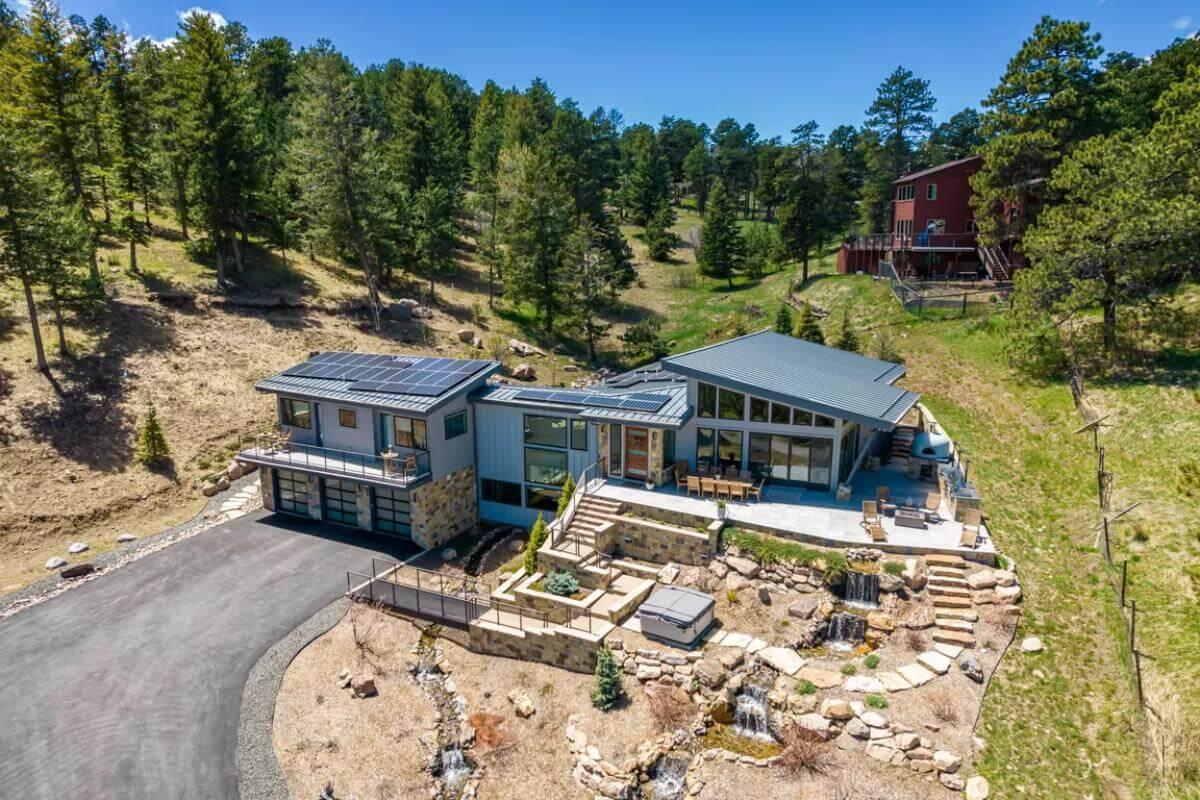
This mountain home seamlessly integrates with its natural surroundings, featuring sharp rooflines adorned with solar panels that enhance sustainability. I love how expansive windows capture the serene forest views, inviting the outdoors inside.
The cascading rock garden adds a dynamic touch, creating a soothing landscape that echoes the home’s modern lines.
Listing agent: Mauri Tamborra @ RE/MAX Leaders – Zillow






