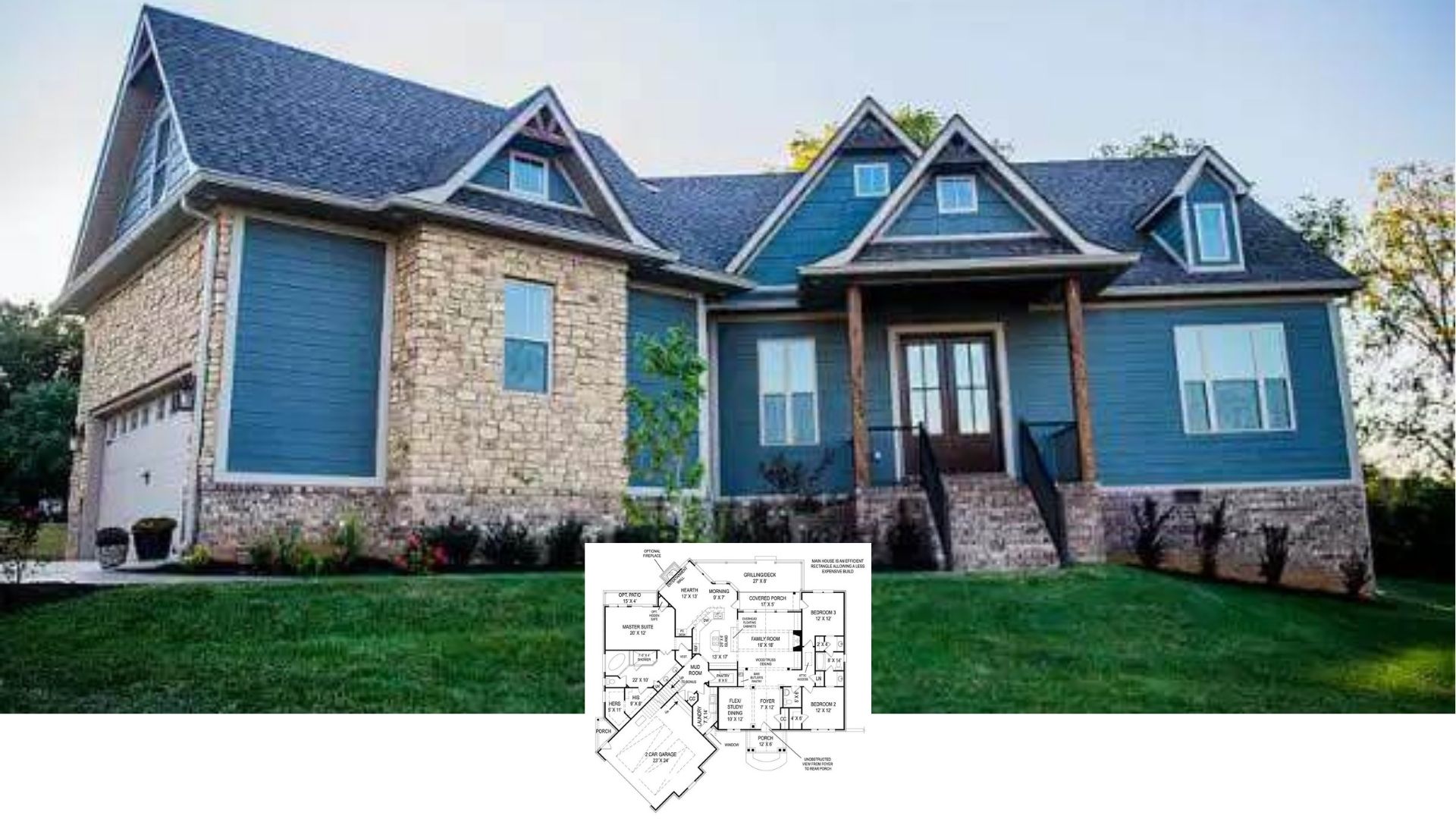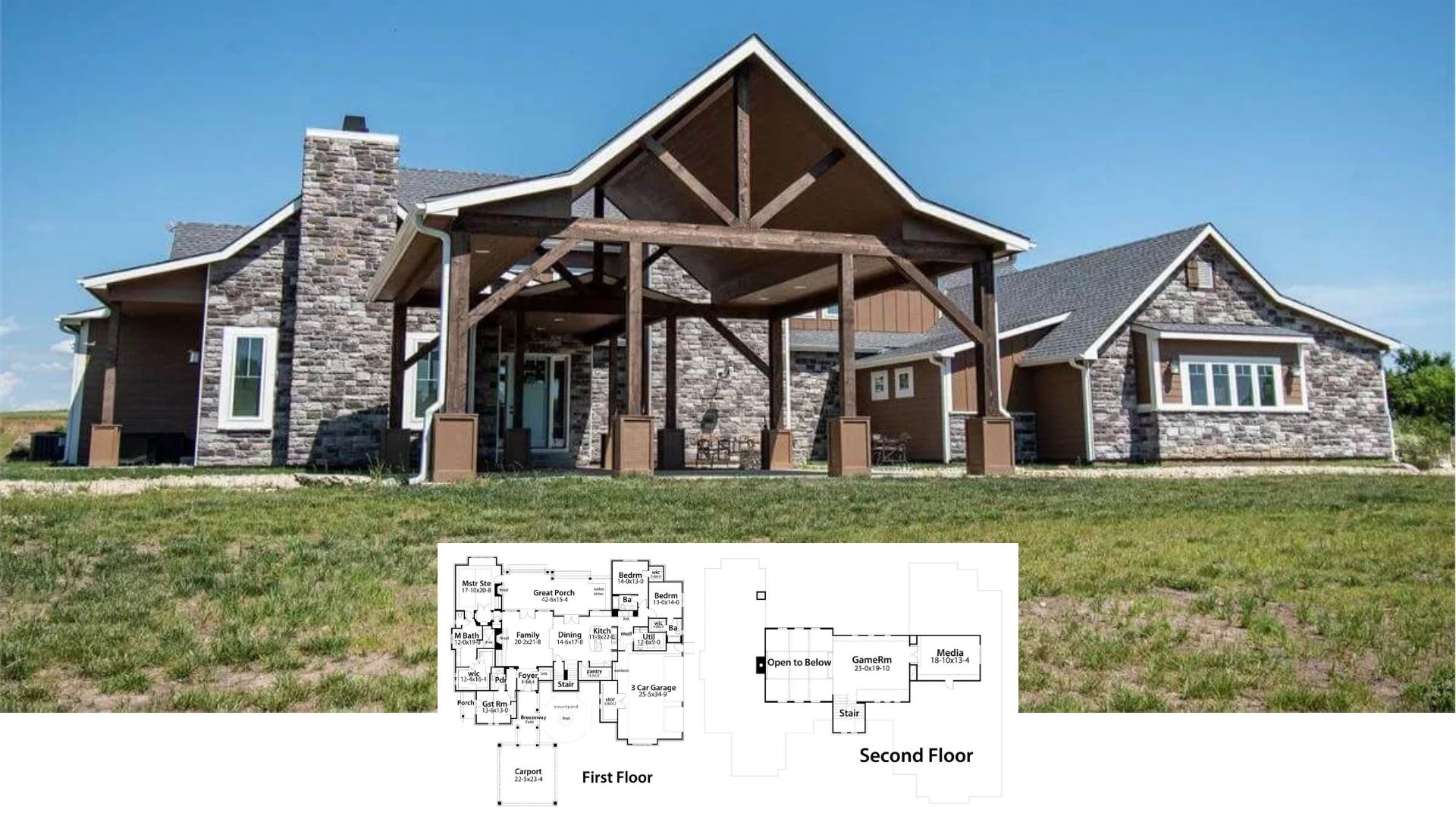Welcome to this enchanting 3,166 sq. ft. modern farmhouse, an exquisite haven featuring four spacious bedrooms and three and a half bathrooms spread across two stories. The exterior captivates with its crisp white siding and oversized black-framed windows, while dual wooden garage doors and rustic stone accents add a touch of warmth and charm. Inside, the open-concept kitchen and living area seamlessly connect to a terrace, offering the ideal setting for both entertaining and everyday family life.
Contemporary Farmhouse Aesthetic with Oversized Windows and Natural Wood Touches

This beautiful home embodies the modern farmhouse style, distinguished by its melding of traditional rustic elements with contemporary lines and open spaces. Its striking facade, characterized by a white and black color palette and natural wood details, integrates effortlessly into its surroundings. The interior layout, highlighted by ample natural light and functional, open-plan living spaces, enhances its inviting and harmonious design.
Inside the Flow: Open-Concept Kitchen and Living Room with a Terrace Access

This floor plan showcases a seamless open-concept design, connecting the kitchen and living room for effortless entertaining. The kitchen’s layout features ample counter space and a convenient pantry, enhancing its functionality. A terrace extends from the living area, offering a lovely outdoor dining option that’s perfect for al fresco meals.
Source: Architectural Designs – Plan 22655DR
Lower Level Layout Featuring a Home Theater and Versatile Spaces

This lower level floor plan includes a cozy home theater, ideal for movie nights. The design also offers a functional office space, complete with built-in shelves, adjacent to a guest room. A dedicated playroom provides a versatile area for relaxation or entertainment, making this layout both practical and inviting.
Upstairs Comfort: Three Bedrooms and a Luxurious Master Suite

This upper level floor plan highlights the spaciousness of the master suite, complete with a walk-in closet and stoop access. Two additional bedrooms provide ample space for family or guests, each conveniently located near the shared bathroom. The design efficiently utilizes space, featuring a central hallway and an open view to the floor below, adding a sense of connectivity throughout the home.
Source: Architectural Designs – Plan 22655DR
Look at Those Garage Doors: A Farmhouse Exterior with Rustic Charm

This modern farmhouse boasts a stunning facade with its blend of crisp white siding and striking black-framed windows. The dual wooden garage doors and stone accents offer a rustic touch, harmonizing beautifully with the overall design. Notice the inviting front porch and second-story balcony, perfect for relaxing and enjoying the view.
Step into the Backyard Retreat: Expansive Patio with Outdoor Seating

This image showcases a modern farmhouse exterior with clean white siding and a rich slate roof, perfectly framed by a lush backyard setting. Black-framed windows punctuate the facade, harmonizing with the classic lantern-style lighting fixtures. An inviting patio features stylish outdoor furniture, creating an ideal spot for peaceful evenings or lively gatherings under the open sky.
Relax in the Sunlit and Spacious Living Area with Thoughtful Decor

This open-concept living room merges seamlessly with the kitchen, flooded with natural light from expansive black-framed windows. The layout invites relaxation with plush gray seating and a rustic wooden coffee table, accented by soft, textured throws and cushions. The kitchen’s sleek design features minimalist cabinetry and pendant lighting, creating a cohesive and inviting space for both family gatherings and quiet afternoons.
Spacious Living Room with Sunlit Shelving and a Fireplace

This living room boasts a soothing palette of soft grays and greens, with floor-to-ceiling windows that flood the space with natural light. The backlit shelving flanking the central fireplace creates a perfect nook for displaying books and treasures. Modern furnishings and a vibrant indoor plant add a touch of freshness, making the space both elegant and inviting.
Inviting Living Room with Large Windows and Comfortable Seating

This contemporary living room is designed with ample natural light streaming through expansive windows, creating a welcoming atmosphere. The seating arrangement, including soft-cushioned chairs and sofas, provides a relaxed space for gathering. A combination of indoor greenery and layered textiles adds subtle texture to the space.
Dining Space with Textured Pendants and Large Windows

This dining area is marked by its minimalist wooden table, surrounded by elegant chairs that add a touch of Scandinavian flair. The striking pendant lights bring texture and visual interest overhead, harmonizing with the natural tones in the room. Large, black-framed windows flood the space with light, offering serene views and enhancing the open, airy feel.
Welcome to the Heart of the Home: Open-Concept Kitchen with Stunning Lighting and Wood Accents

The kitchen features pendant lights that add a touch of character and illuminate the space evenly. The light wood flooring complements the soft tones of the cabinets, creating a cohesive look. Ample cabinet storage is integrated into the design for practicality and aesthetics.
Kitchen with a Crossbeam Island with Functional Seating

The kitchen features a central island with a natural wood finish and cross-brace detailing, adding a subtle touch of texture. High-backed black chairs line the island, contrasting against the light color palette of the space. The neutral tones throughout create a balanced and inviting environment.
Wow, Check Out That Well-Planned Kitchen with Functional Storage

The kitchen layout features a convenient pantry with ample shelving, positioned for easy access from the central workspace. Adjacent to the pantry, stainless steel appliances are integrated seamlessly into the design. The strategic placement allows for efficient workflow and maximizes space for meal preparation and storage.
You Can’t Miss This Refined Kitchen with Subtle Elements

The kitchen features a light brick-patterned backsplash that complements the surrounding cabinetry for a cohesive look. Minimalist decor emphasizes clean lines, highlighted by simple pendant lighting and neutral hues. The overall ambiance is enhanced by the soft, warm tones that balance the space with understated elegance.
Rustic Meets Contemporary in This Open Layout

The open floor plan blends seamlessly with a rustic kitchen island that features warm wood tones and subtle paneling. Indoor greenery adds a natural touch that complements the wooden staircase and highlights the earthy ambiance. The layout ensures smooth transitions between the kitchen, living, and dining areas for functional living.
Source: Architectural Designs – Plan 22655DR






