Step into a craftsman paradise that perfectly marries elegance and functionality within its expansive 2,082 square feet. The home boasts three bedrooms and two bathrooms, offering ample space for growing families or hosting guests. With its delightful front porch and distinctive craftsman style, this architectural gem features bold elements like a seating area and planter boxes that enhance its welcoming exterior.
Check Out the Inviting Front Porch on This Craftsman’s Home

It’s a classic craftsman renowned for its quality craftsmanship and use of natural materials, notably seen in its seamless integration of rustic wood finishes and crisp white siding. The interior maintains this aesthetic with well-planned spaces like a central great room and open-concept living areas that blend comfort with sophistication. Now, let’s dive deeper into each stylish corner of this inviting craftsman home.
Observe the Detailed Main Floor Layout Featuring a Central Great Room
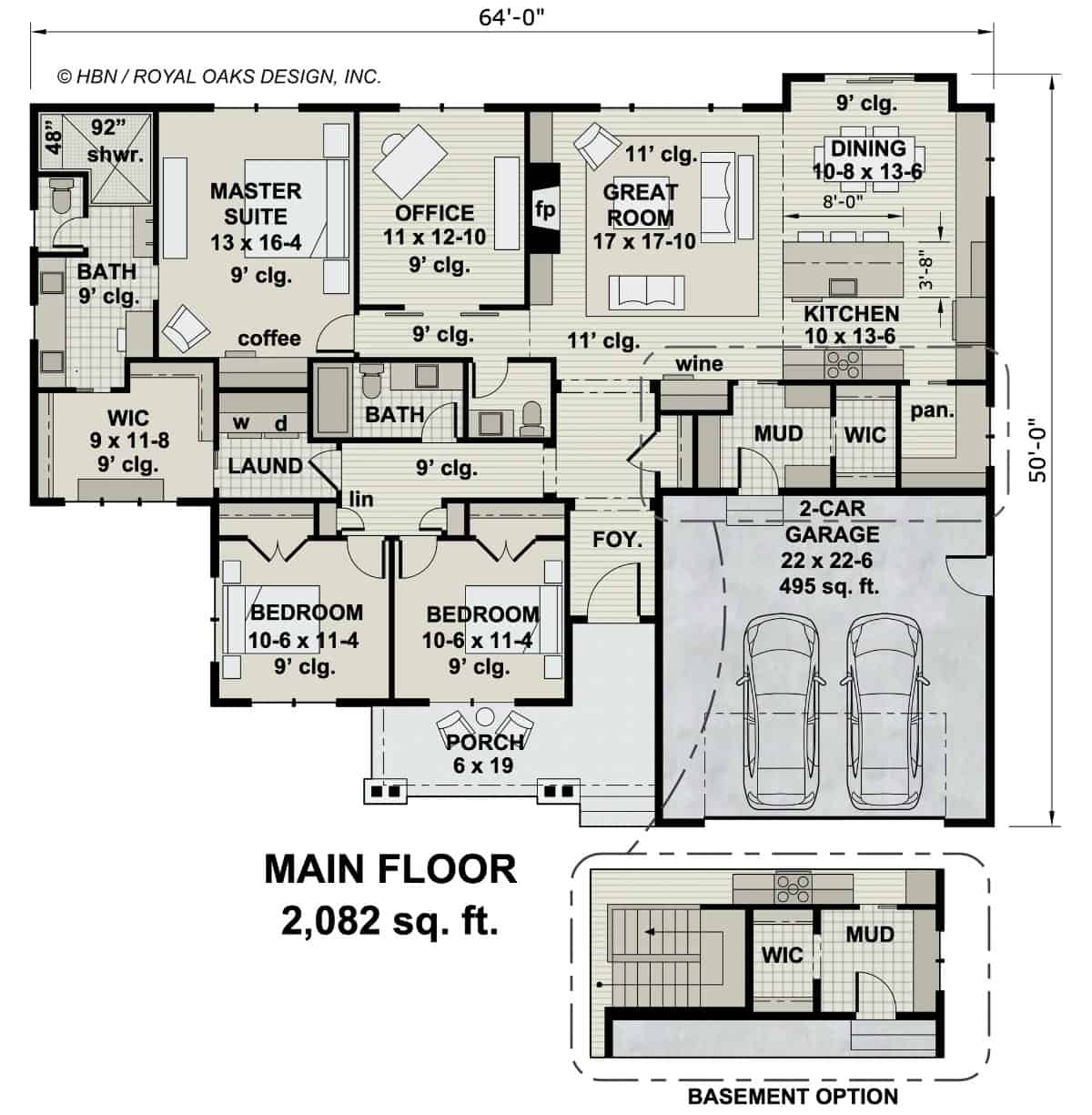
This floor plan highlights the functional design of the craftsman home, centered around a spacious great room ideal for entertaining. The layout includes a generous master suite with a private bath and walk-in closet, two additional bedrooms, and a versatile office space. A well-appointed kitchen with an adjacent dining area and a two-car garage enhance the convenience and flow of this thoughtfully designed space.
Source: Royal Oaks Design – Plan HBN-21-009-PDF
Explore the Versatile Lower Floor Layout with Game Area
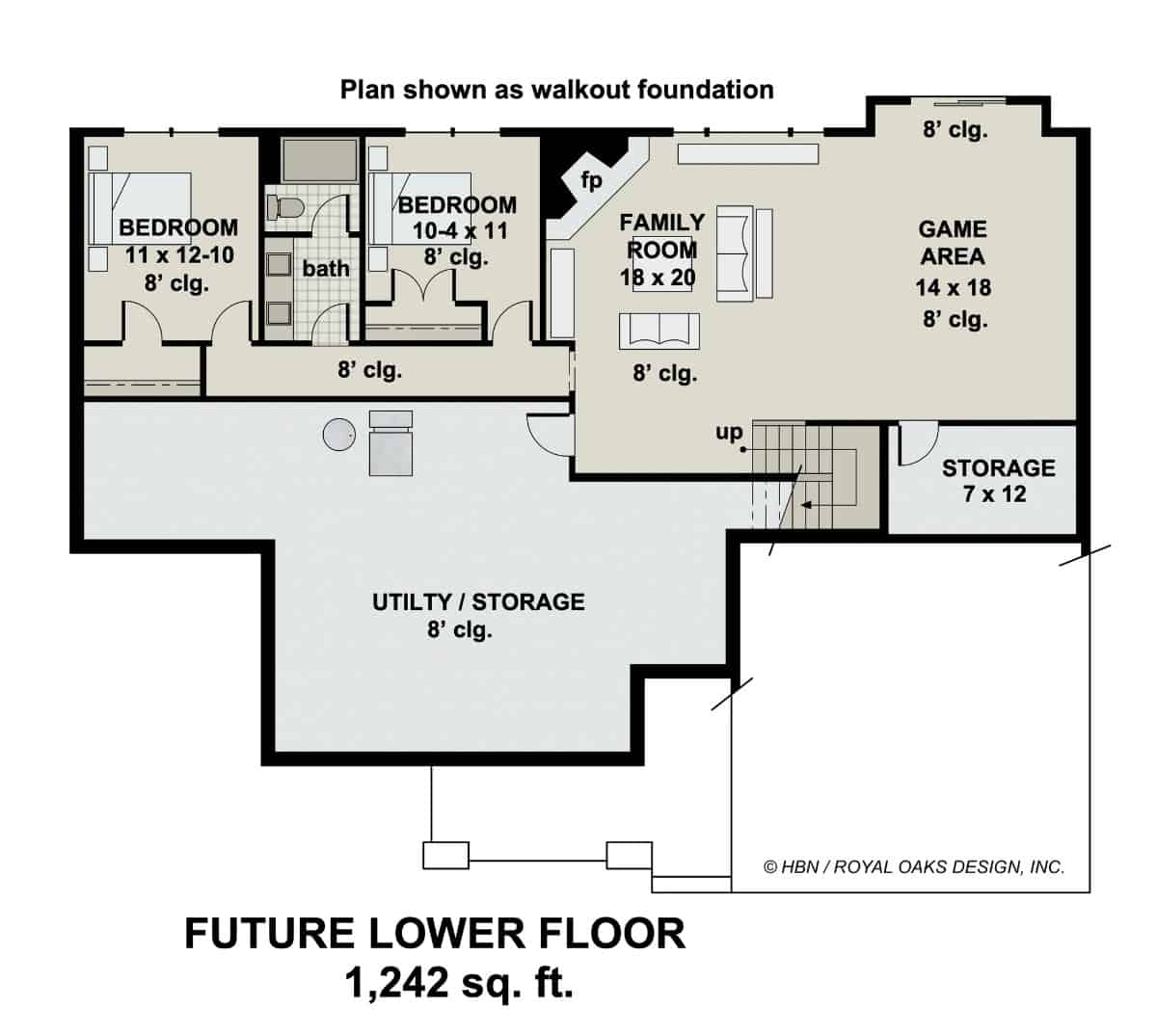
This lower floor plan offers a family room with a fireplace, perfect for gatherings. Two bedrooms provide ample space for guests or family, and you’ll love the dedicated game area for entertainment. Additional storage and utility spaces ensure practicality and organization in this comfortable craftsman retreat.
Source: Royal Oaks Design – Plan HBN-21-009-PDF
Admire the Roofline and Craftsman Columns on This Home
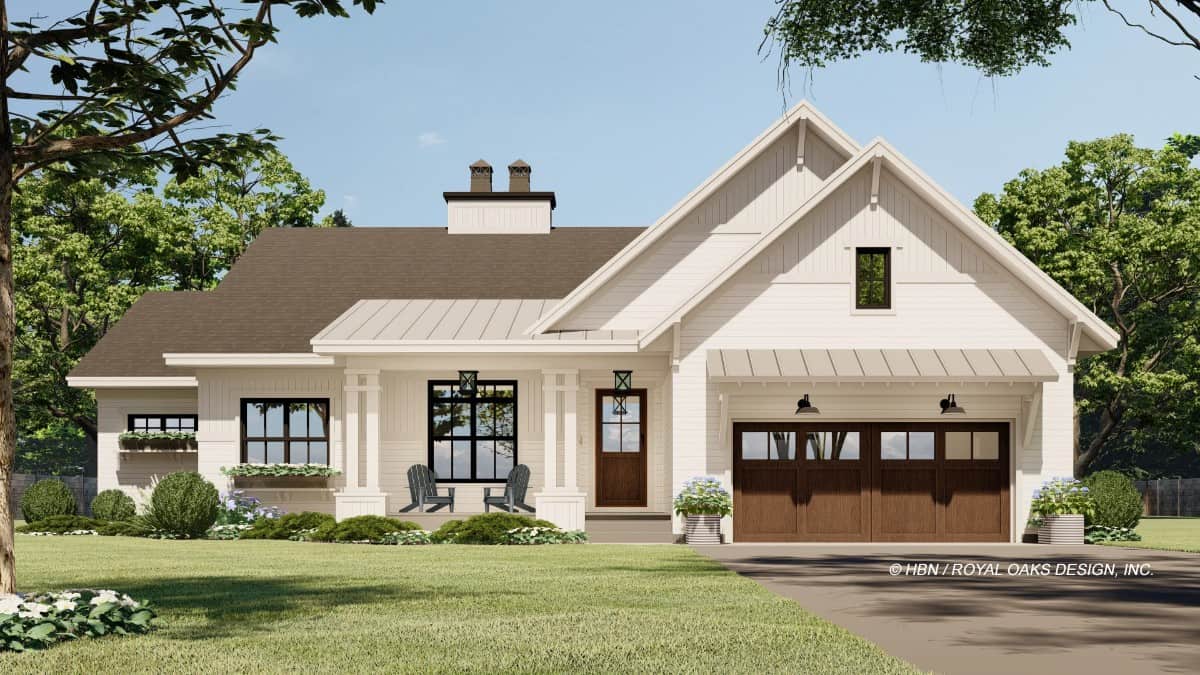
This image showcases a classic craftsman home with a clean and simple aesthetic. Crisp white siding pairs with the dark brown roof, while sturdy columns adorned with black detail anchor the inviting front porch. The dark wood garage doors and matching front door lend a cohesive, rustic charm that completes the facade.
Look at the Large Windows and Deck Seating on This Craftsman Gem
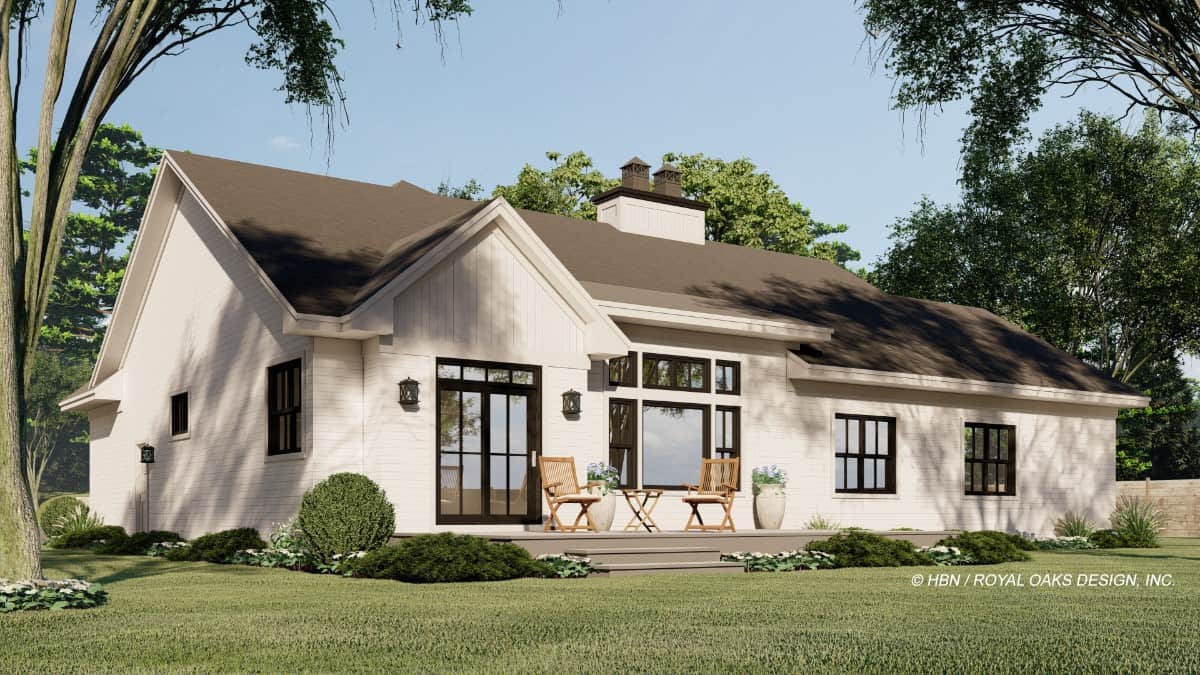
This craftsman home showcases a harmonious blend of classic style and elements with its clean white facade and dark-framed windows. The inviting deck is accentuated by simple outdoor seating, perfect for enjoying a peaceful afternoon. The gabled roof and neatly landscaped greenery enhance the home’s balanced aesthetic.
Take a Stroll Through This Art-Filled Craftsman Hallway
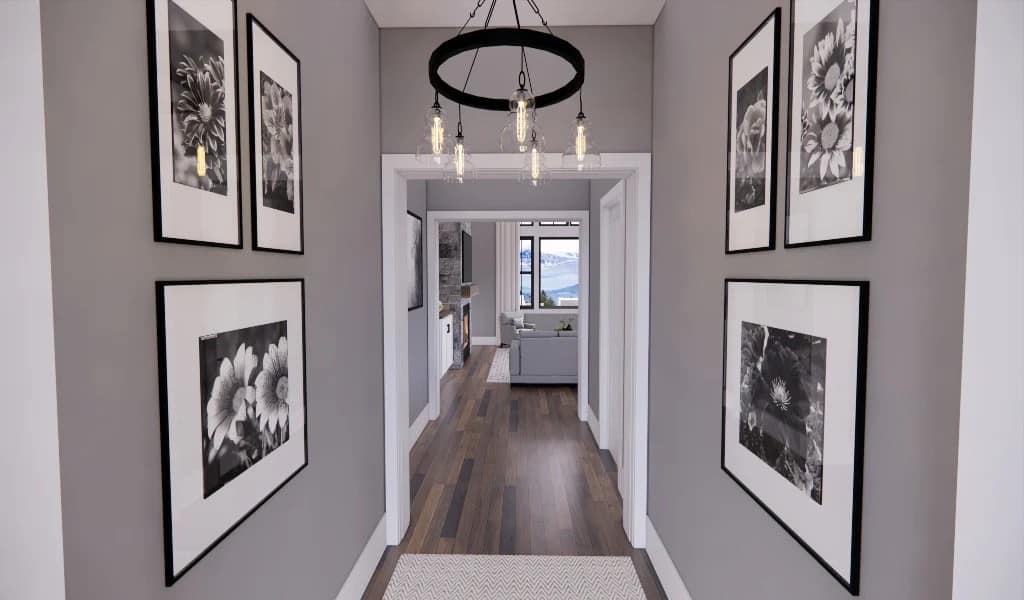
This hallway greets you with a striking gallery wall featuring black-and-white floral artwork, creating a cohesive atmosphere. The rich wood flooring guides you toward the heart of the home, offering a glimpse of the comforting craftsman-style living area beyond. Overhead, a distinctive circular chandelier contrasts beautifully with the classic design elements.
Walk Into This Open-Concept Living Room with Stunning Views
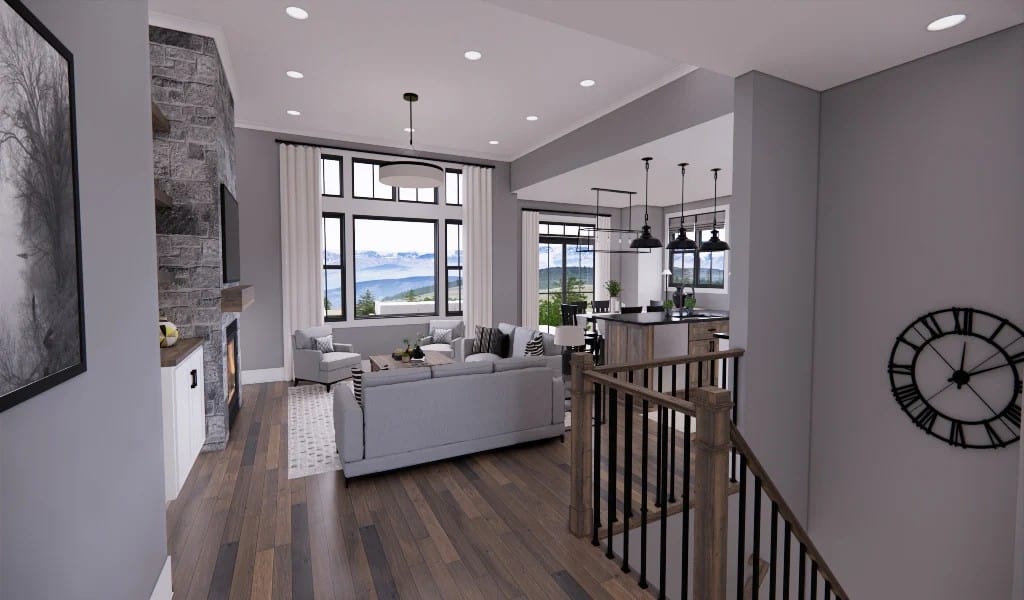
This craftsman living room effortlessly merges comfort and style, featuring a stone fireplace that adds warmth and texture. Expansive windows frame breathtaking views, ushering in natural light and connecting the indoor area with the scenic outdoors. The adjoining kitchen and dining area create a seamless open-concept flow, ideal for relaxation and entertaining.
Wow, Look at the Expansive Windows in This Craftsman Living Room
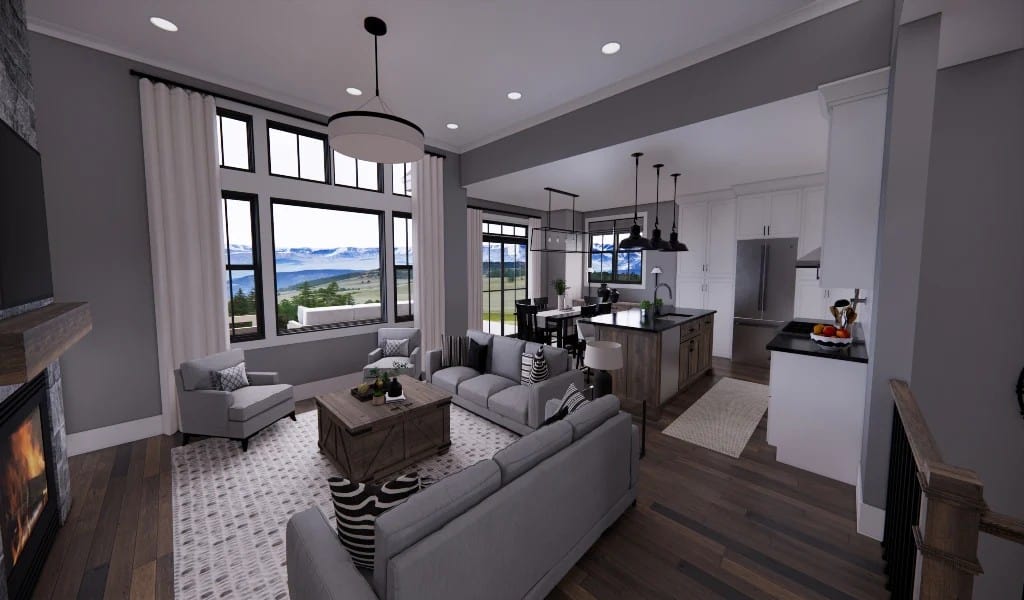
This craftsman-inspired living room offers breathtaking views through its grand windows, seamlessly merging indoor and outdoor beauty. A stone fireplace anchors the space, while the open-concept design flows effortlessly into the kitchen, ideal for gatherings and entertaining. Neutral tones and plush seating enhance the stylish atmosphere, making it a perfect retreat.
Notice the Expansive Stone Fireplace in This Craftsman’s Living Room
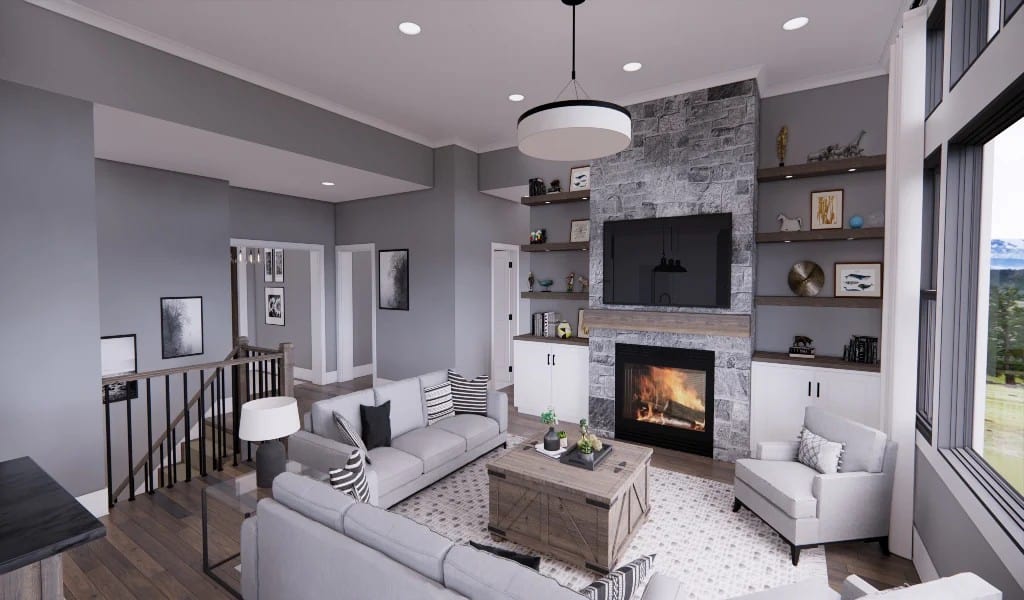
This craftsman living room exudes warmth with its central stone fireplace, creating a focal point. Built-in shelving flanks the fireplace, providing storage and display space for curated decor. The large windows allow for abundant natural light, maintaining a bright, airy atmosphere that complements the room’s neutral tones.
Check out the Bold Pendant Lights Over This Open-Concept Kitchen and Living Area
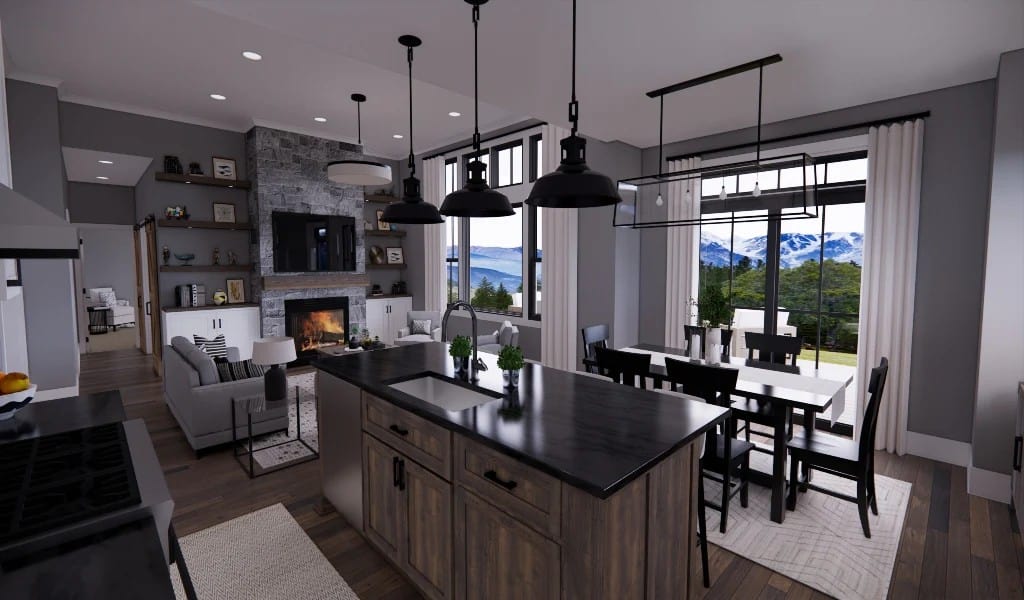
This craftsman space seamlessly merges the kitchen, dining, and living areas, all anchored by striking black pendant lights that enhance the vibe. The living room boasts a stone fireplace flanked by built-in shelving, providing warmth and display space. Expansive windows offer breathtaking views of the mountains, connecting the indoors with the scenic beauty outside.
Admire the Barn Door in This Craftsman Home Office
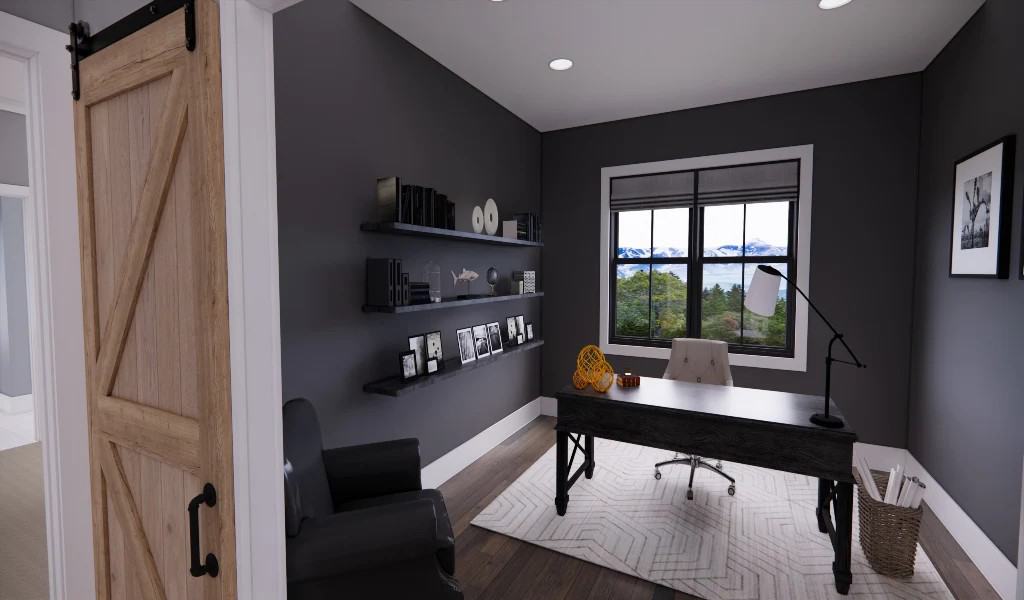
Step into this craftsman home office featuring a striking wooden barn door that adds a rustic touch to the design. The deep gray walls create a sophisticated backdrop for the minimalist black desk and shelves, which display a curated selection of decor. A large window invites natural light and offers views, making it an inspiring space for productivity.
Notice the Mountain View from This Craftsman’s Bedroom
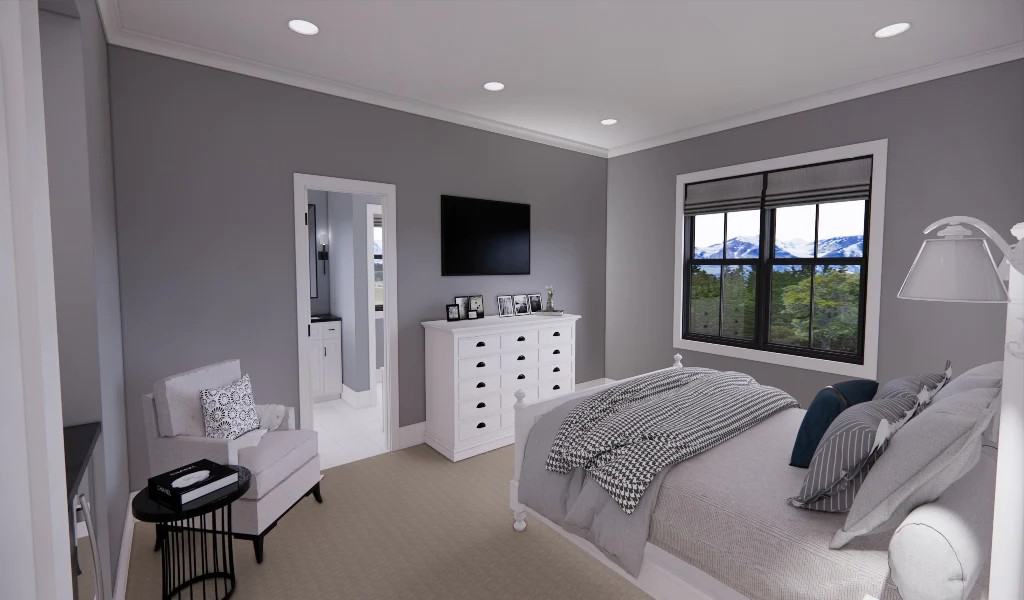
This craftsman bedroom features soft gray walls that create a calming atmosphere, accented by plush bedding in muted tones. A large window offers an impressive view of the mountains, effortlessly connecting the indoor space with nature. The room has classic white furniture and minimalist decor, ensuring a restful retreat.
Check Out the Twin Vanities in This Craftsman Bathroom
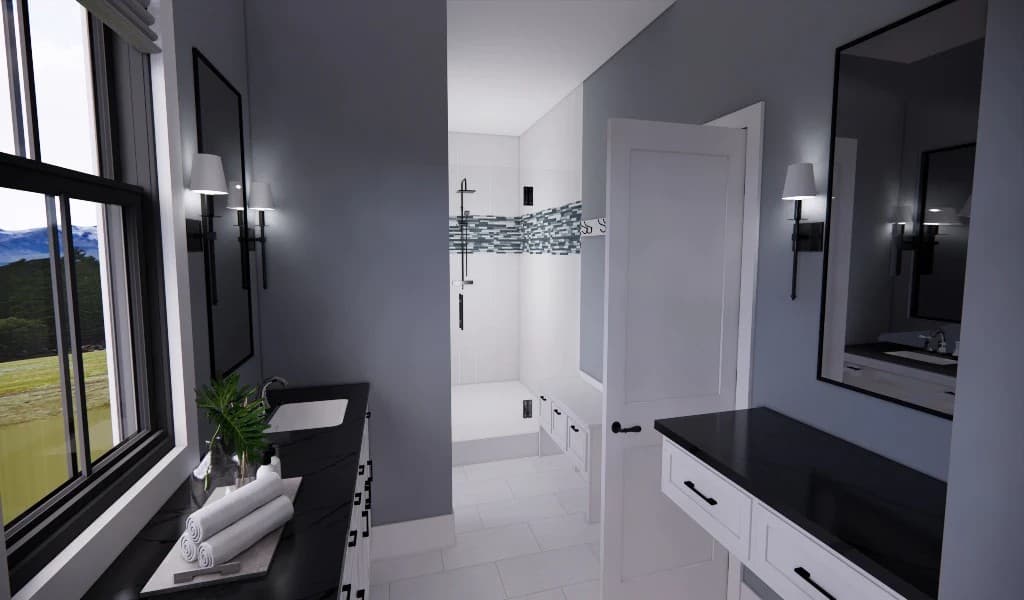
This craftsman bathroom features twin vanities with black countertops, creating a balanced and functional space. The light blue walls add a calm and refreshing touch, complemented by soft lighting from sconces. A large window offers stunning mountain views, enhancing the environment and connecting the space to nature.
Focus on This Smartly Organized Craftsman Walk-In Closet
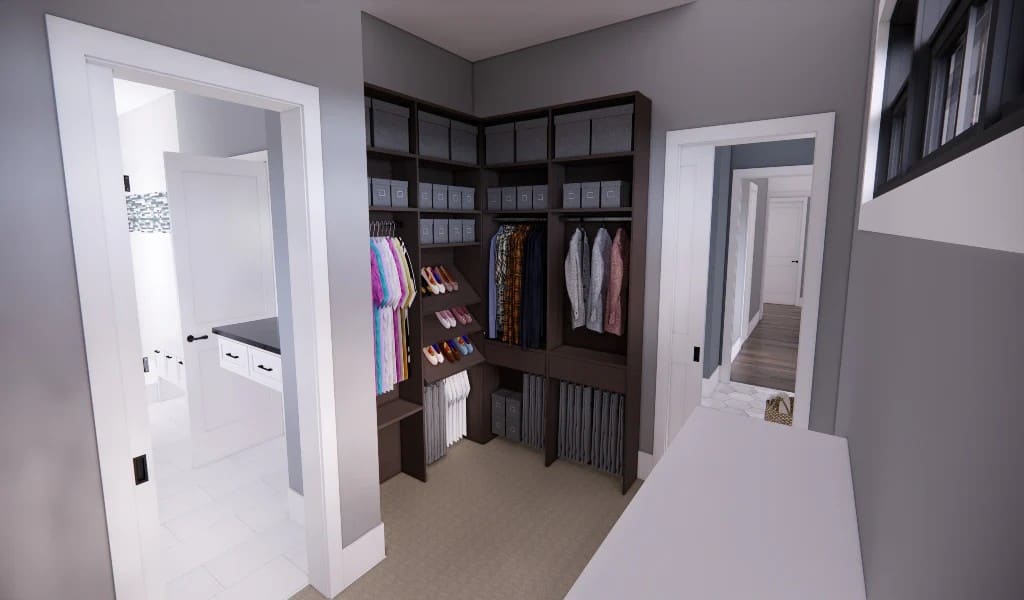
This walk-in closet is a masterclass in organization, featuring tailored shelving and ample storage solutions catering to style and functionality. Dark wood finishes contrast beautifully with the soft gray walls, creating a classic craftsman look. The space is conveniently connected to a bathroom, ensuring seamless transitions during morning routines.
Explore This Craftsman Lower Level with a Game Room and Stone Fireplace
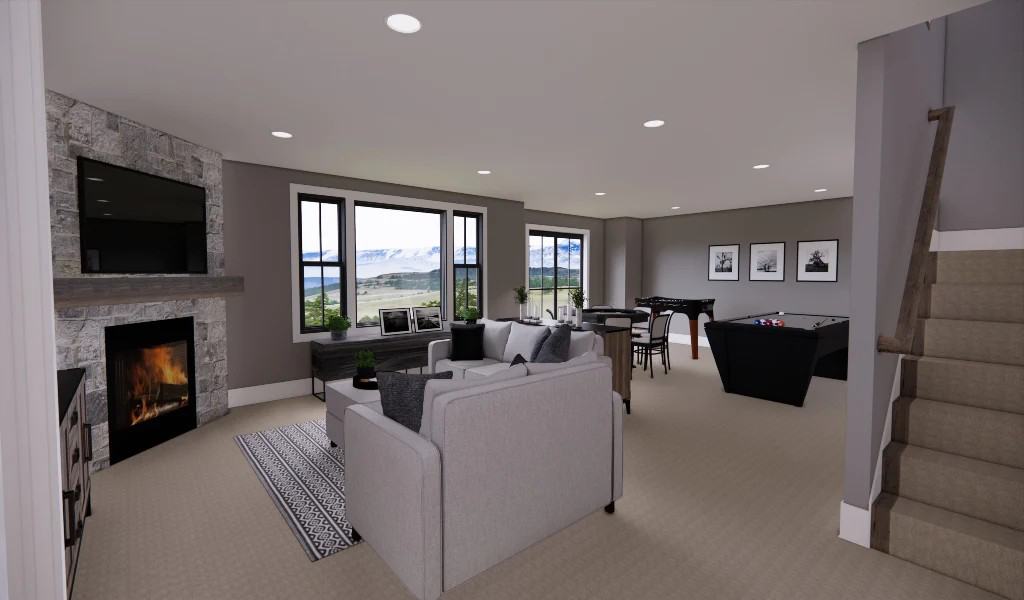
This craftsman lower level is perfect for entertaining, featuring a seating area anchored by a striking stone fireplace. The room’s layout includes a dedicated game area with a pool table, adding an element of fun to the space. Large windows frame scenic mountain views, filling the room with natural light and enhancing its inviting atmosphere.
Take a Look at the Pool Table and Stunning Views in This Game Room

This lower-level craftsman embraces leisure with a pool table and seating area framed by large windows offering mountain views. The stone fireplace adds warmth to the gray palette, creating a relaxing gathering atmosphere. This space is designed for fun and relaxation with a foosball table and poker seating.
Source: Royal Oaks Design – Plan HBN-21-009-PDF






