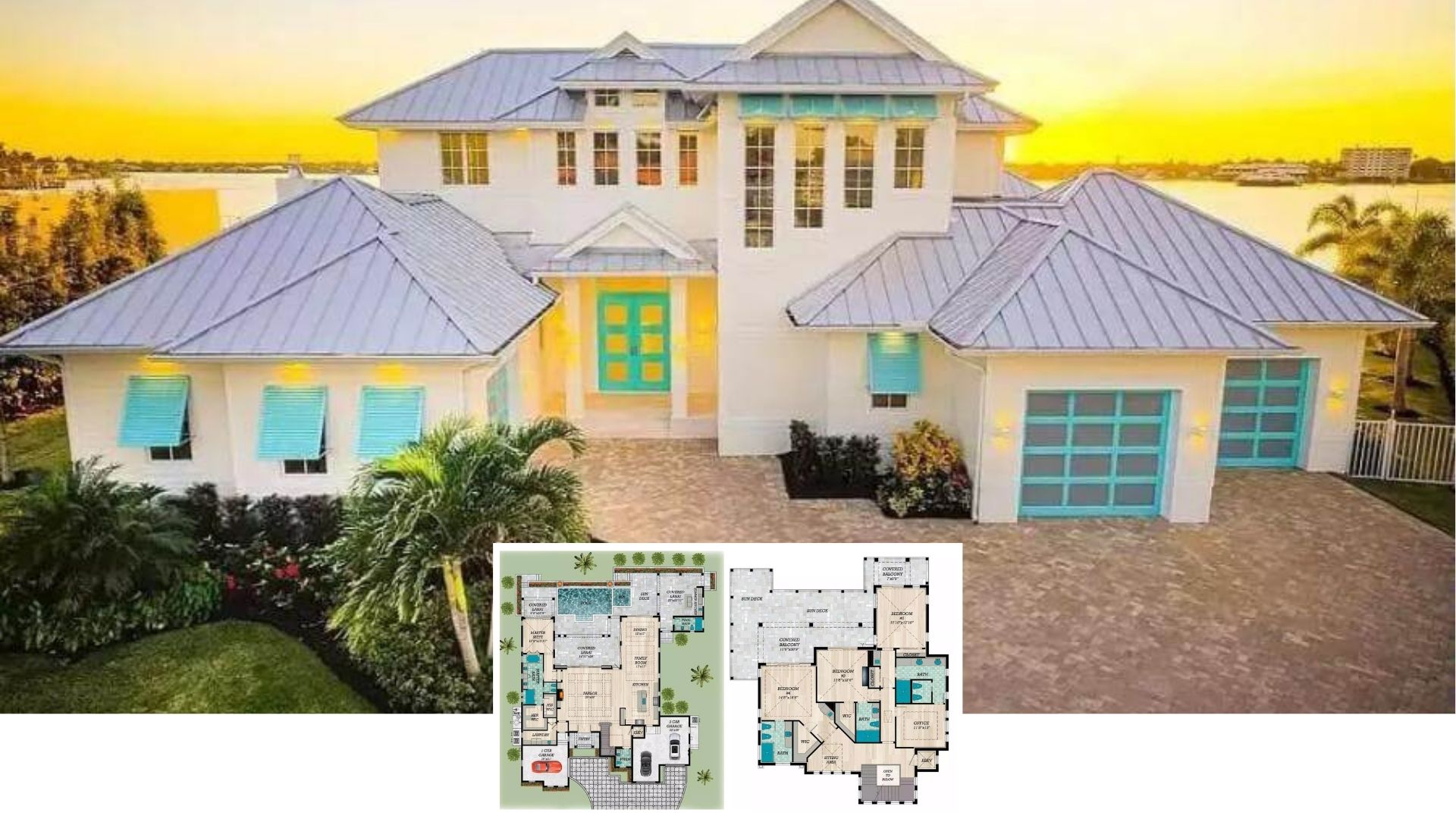Step into a world of sophistication with this stunning home, boasting 3,370 square feet of meticulously designed space. Featuring four bedrooms and three and a half bathrooms, this architectural marvel presents a seamless blend of contemporary style with its striking vertical siding and bold black metal roof. Large windows invite ample natural light, while the refined interior layout offers a perfect combination of comfort and style, ensuring a captivating living experience.
Look at the Contemporary Home with Striking Vertical Siding and Black Metal Roof

This home is a remarkable display of contemporary architecture, characterized by its minimalist aesthetic and clean lines. The innovative use of materials like vertical siding and a metal roof captures attention, while thoughtful interior spaces such as an office nook and open-concept living area enhance its appeal. Join us as we delve into the intricate design details that make this home stand out.
Explore This Thoughtfully Designed Main Floor Plan with an Office Nook
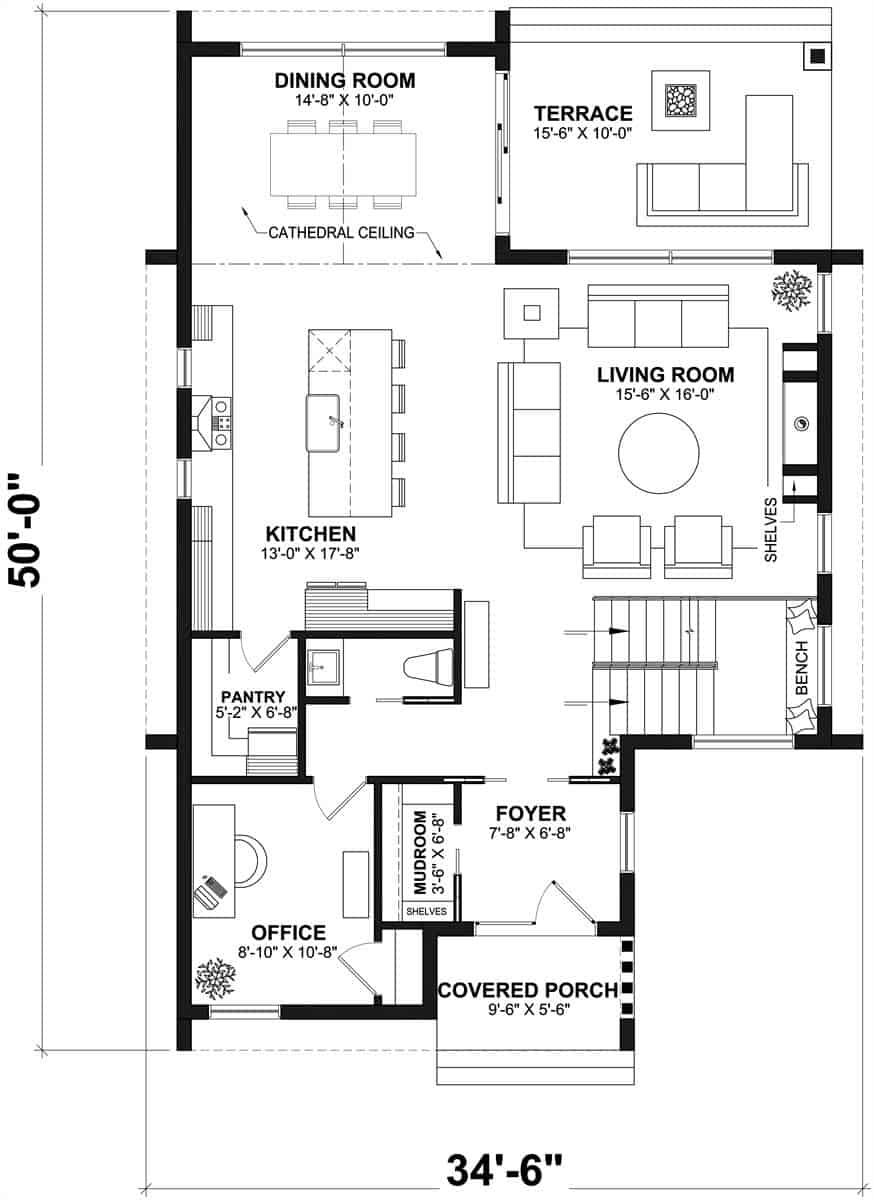
This well-organized floor plan showcases a seamless flow between the kitchen, dining, and living spaces, perfect for social gatherings. The dining room boasts a cathedral ceiling, enhancing its spacious feel, while the adjacent terrace invites outdoor relaxation. An office nook and covered porch offer quiet retreats, adding versatility to the home’s layout.
Source: The House Designers – Plan 6517
Observe the Smart Upstairs Layout with a Welcoming Master Suite
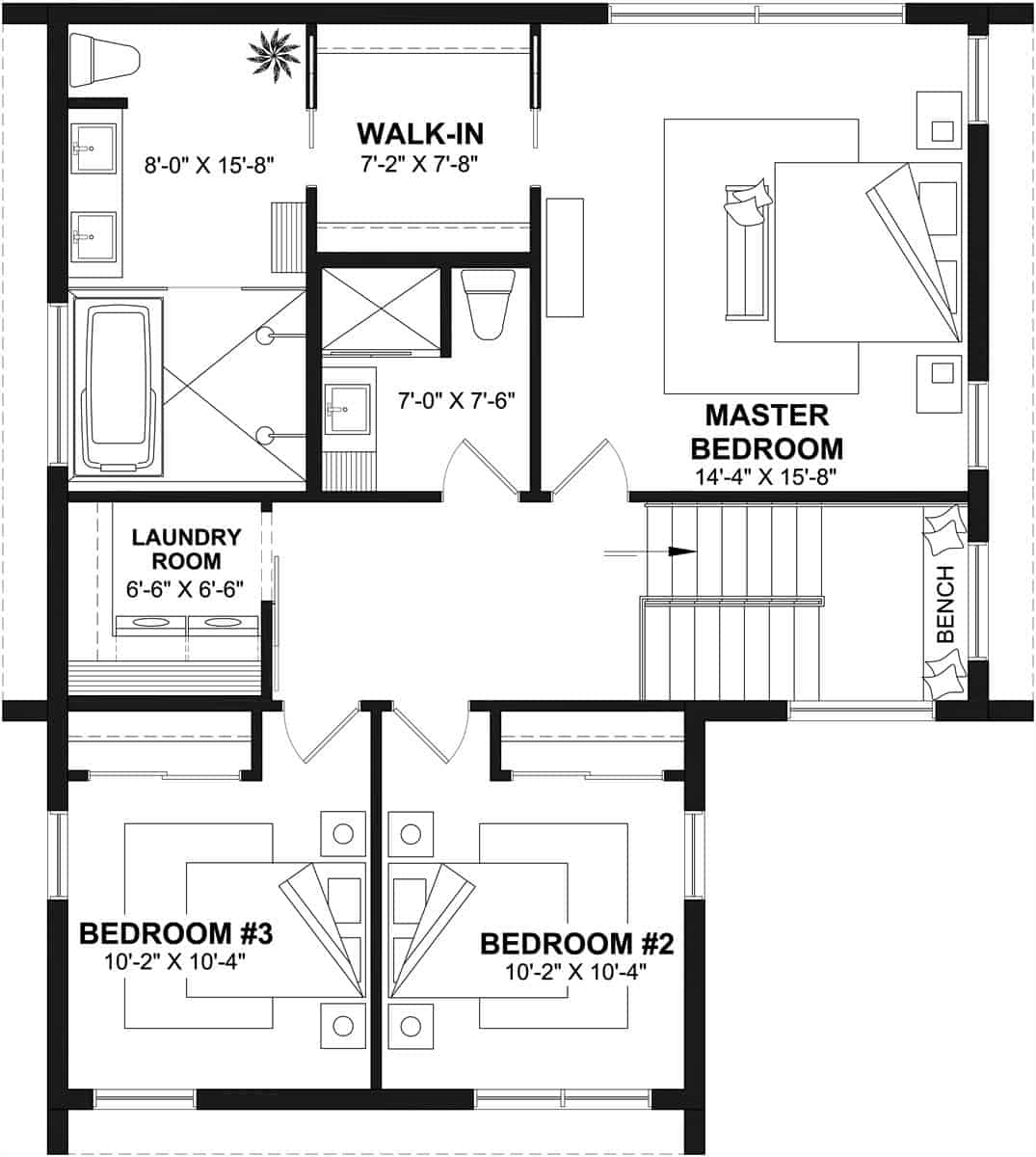
This upper-level floor plan showcases a well-thought-out arrangement with three bedrooms, including a spacious master suite with a walk-in closet. Bedrooms two and three share a conveniently placed bathroom, while the nearby laundry room adds a practical touch to the design. The thoughtful inclusion of a bench area at the top of the stairs offers a spot for relaxation, tying together this layout’s functional and inviting nature.
Look at the Versatile Lower Level with a Gym and Expansive Family Room
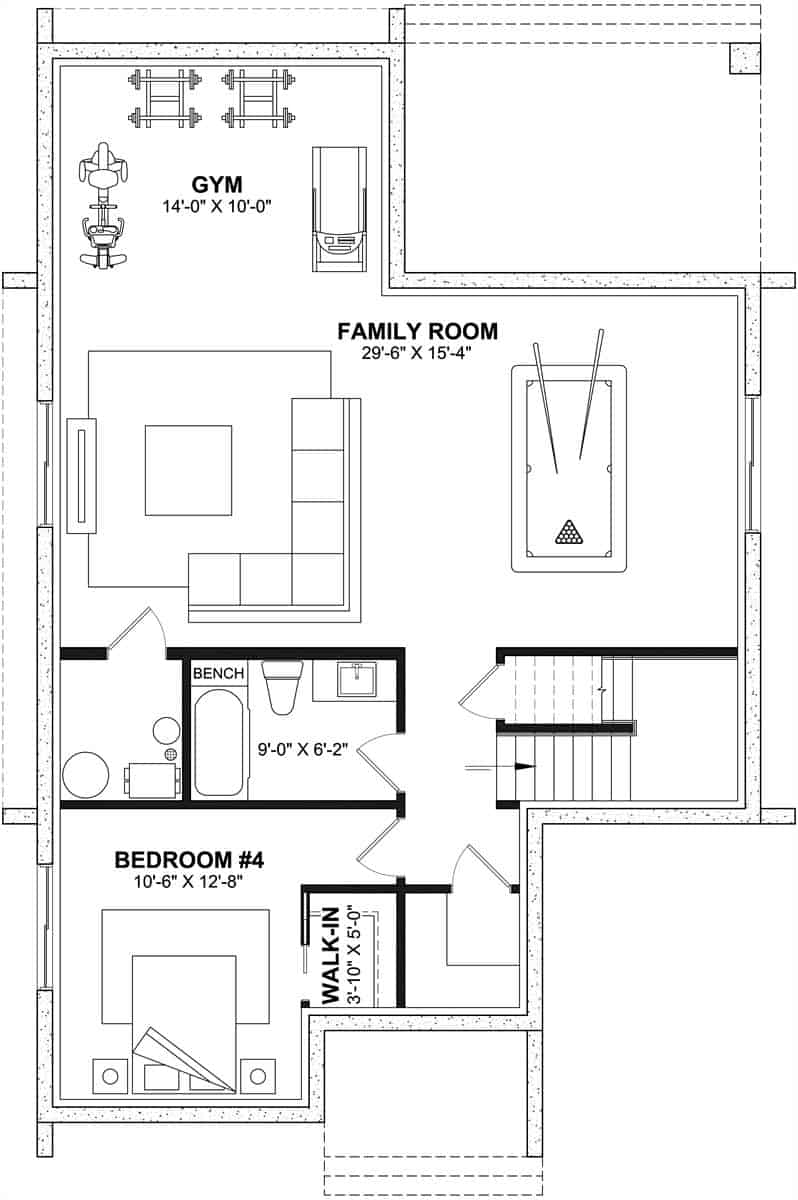
This lower-level layout features a well-equipped gym, allowing for convenient at-home workouts. The spacious family room, ideal for entertainment, showcases a large sectional and a billiards table, making it perfect for gatherings. A fourth bedroom with a walk-in closet and an adjacent bathroom adds flexibility, offering guests or family members privacy.
Source: The House Designers – Plan 6517
Check Out This Stylish Contemporary Porch with String Lights and Seating
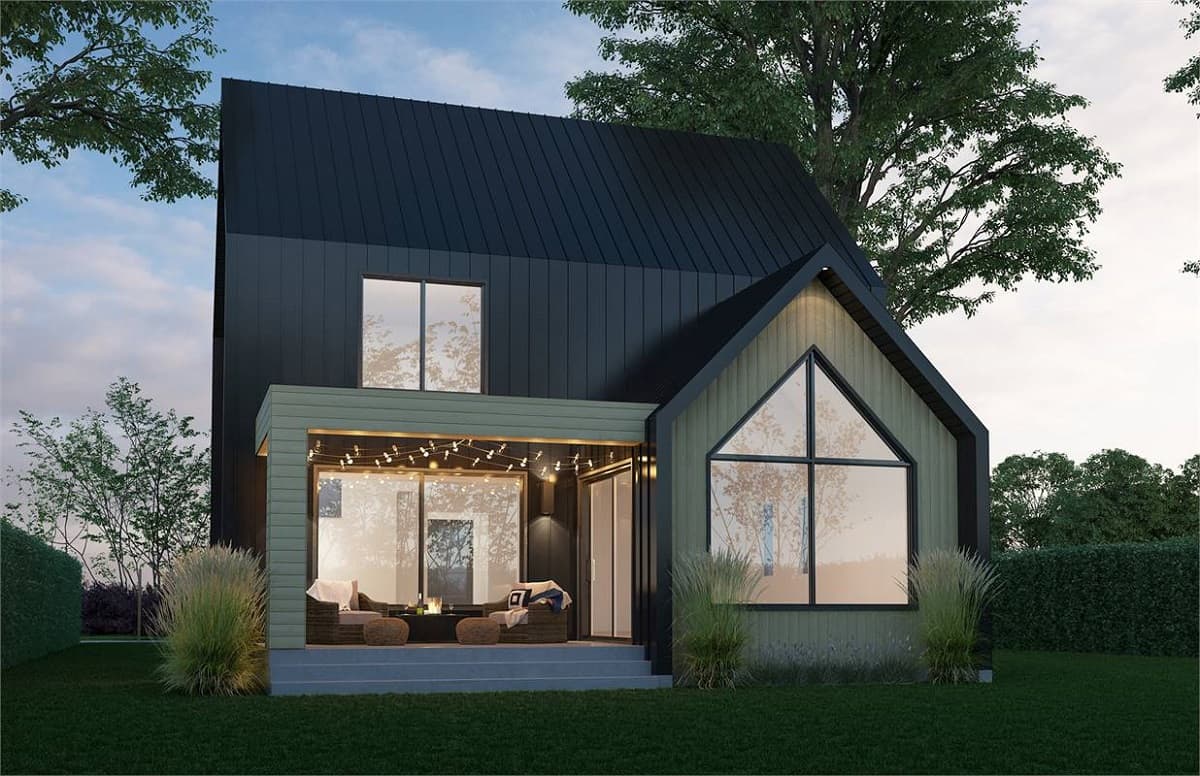
This striking home exterior features a bold black metal roof and vertical siding, creating a seamless aesthetic. The gabled front section highlights a large triangular window, letting natural light flood the interior. The welcoming porch is adorned with string lights and comfortable seating, inviting you to unwind in style.
Admire this Mid-Century Living Room with a Stylish Open Staircase
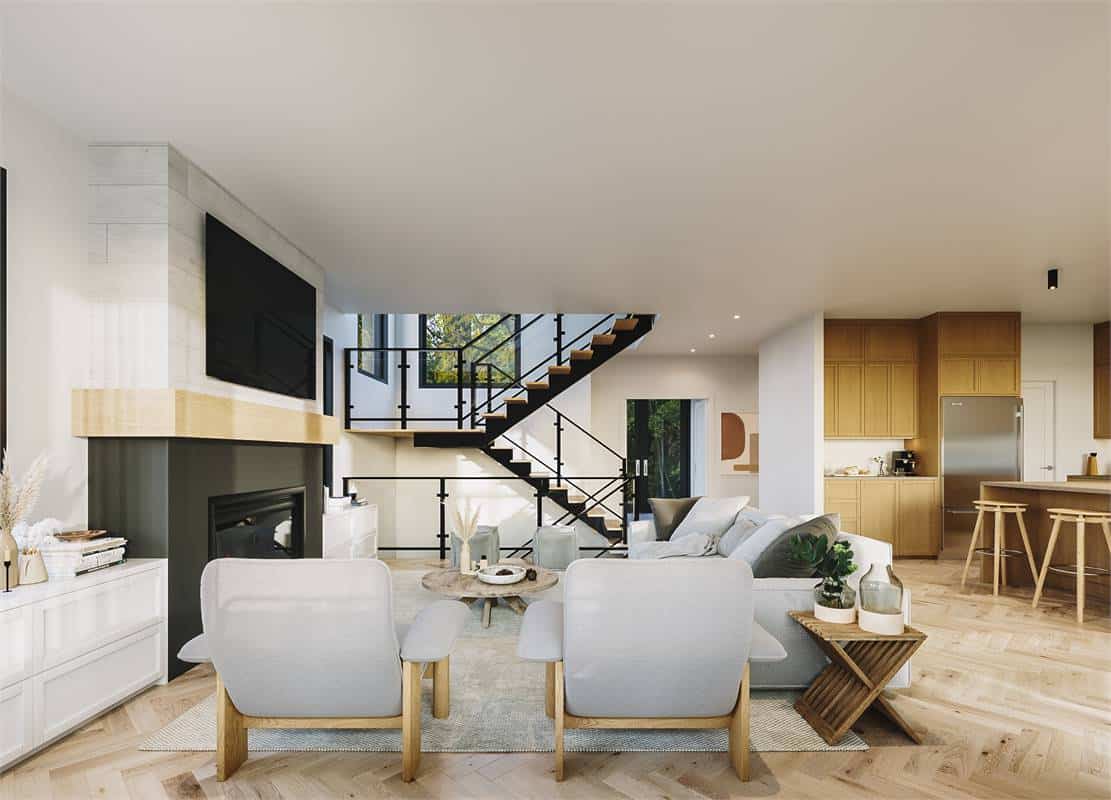
This inviting living space features an impressive open staircase, adding an architectural focal point with its black railing. The room is centered around a chic fireplace framed by a light wood mantel, contrasting beautifully with the soft, neutral furnishings. An airy layout connects seamlessly to the kitchen, emphasizing the home’s open and connected design.
Wow, Check Out This Spacious Living Room with a Gorgeous Black-Framed Fireplace
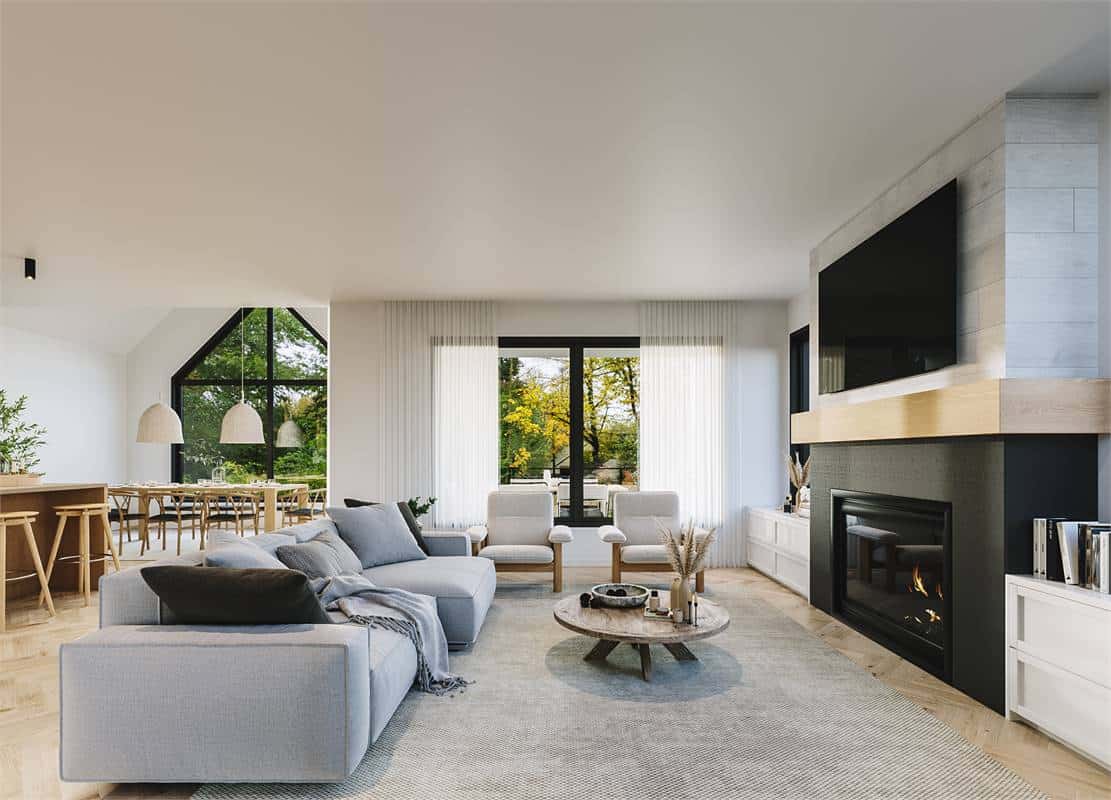
This living room embraces an aesthetic with its expansive windows and monochromatic palette. The black-framed fireplace is a striking focal point, paired with a light wood mantel. The open layout flows effortlessly into a chic dining area, creating a harmonious space perfect for entertaining.
Look at This Minimalist Kitchen with a Striking Island
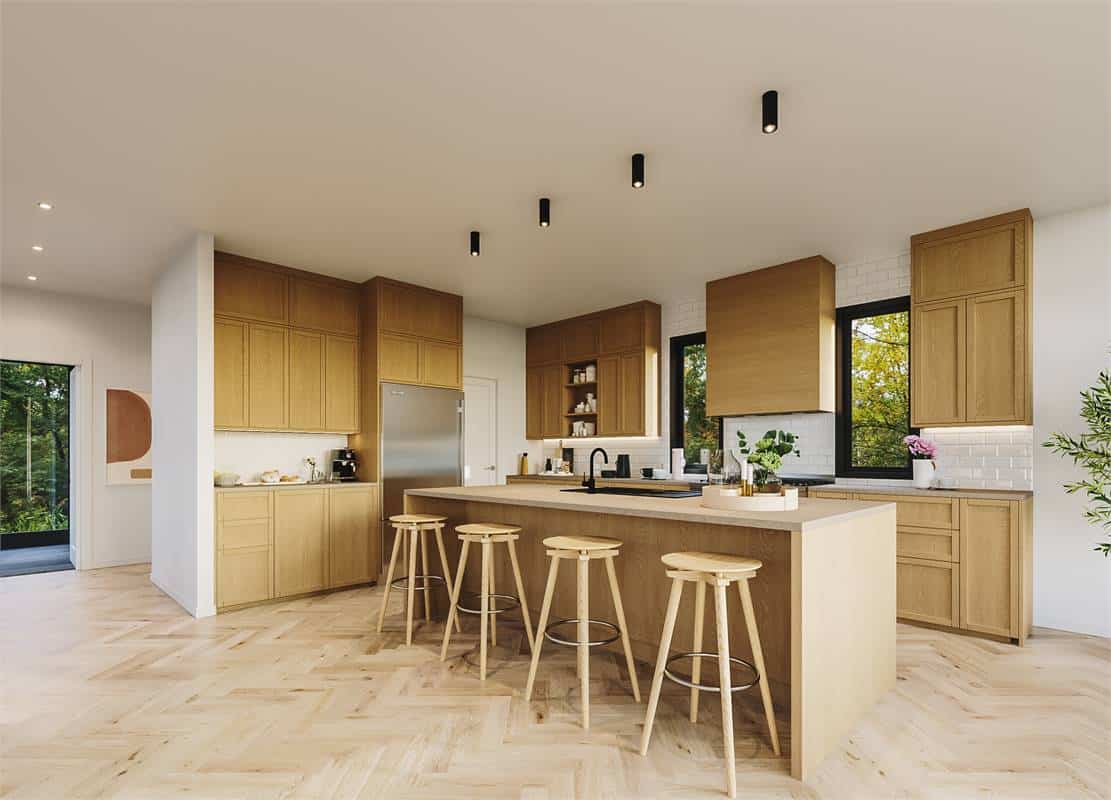
This kitchen embraces minimalist design with its seamless cabinetry and lines. The expansive central island, paired with wooden bar stools, is a focal point for gatherings and casual dining. Natural light pours through the large windows, complementing the subtle wood tones and enhancing the airy, open feel.
Notice the Expansive Window in This Bright Dining and Kitchen Area
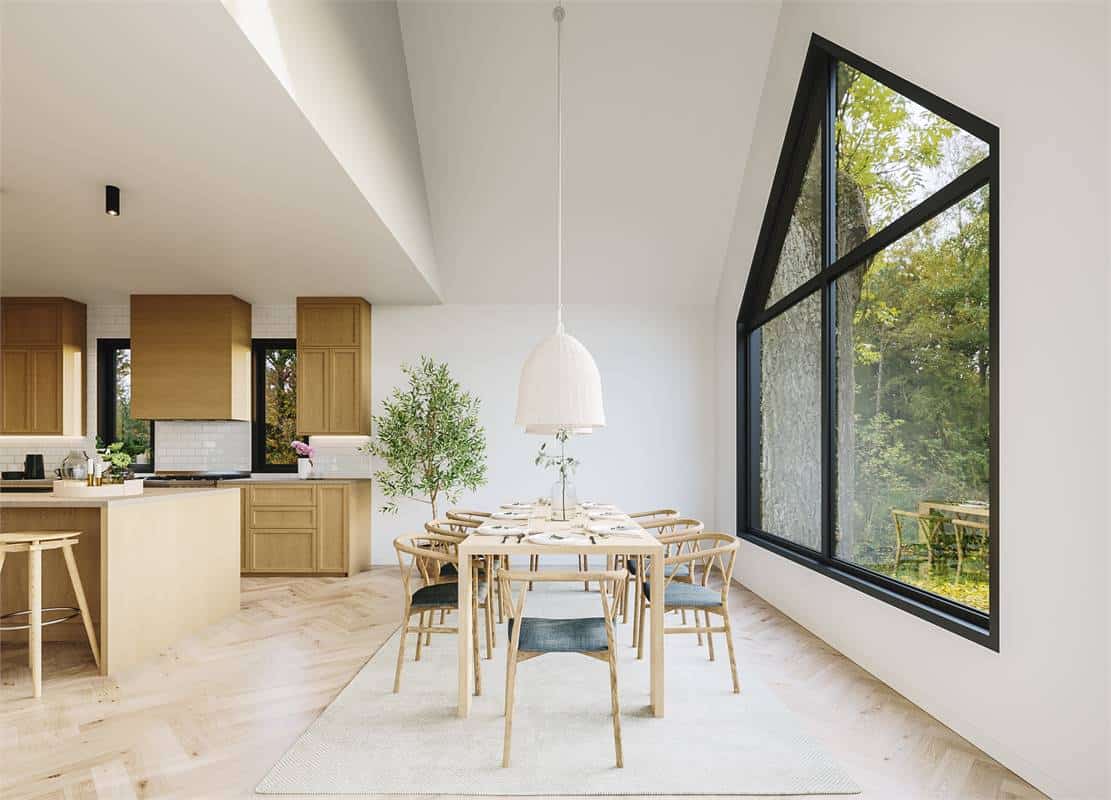
This dining space highlights a stunning geometric window that frames lush outdoor views, bringing nature inside. Paired with light wood tones and minimalist furnishings, the room maintains a warm and inviting atmosphere. The kitchen blends seamlessly into the space with clean lines and soft, natural textures, enhancing the open and connected feel.
Admire the Stunning A-Frame Window in This Minimalist Dining Room
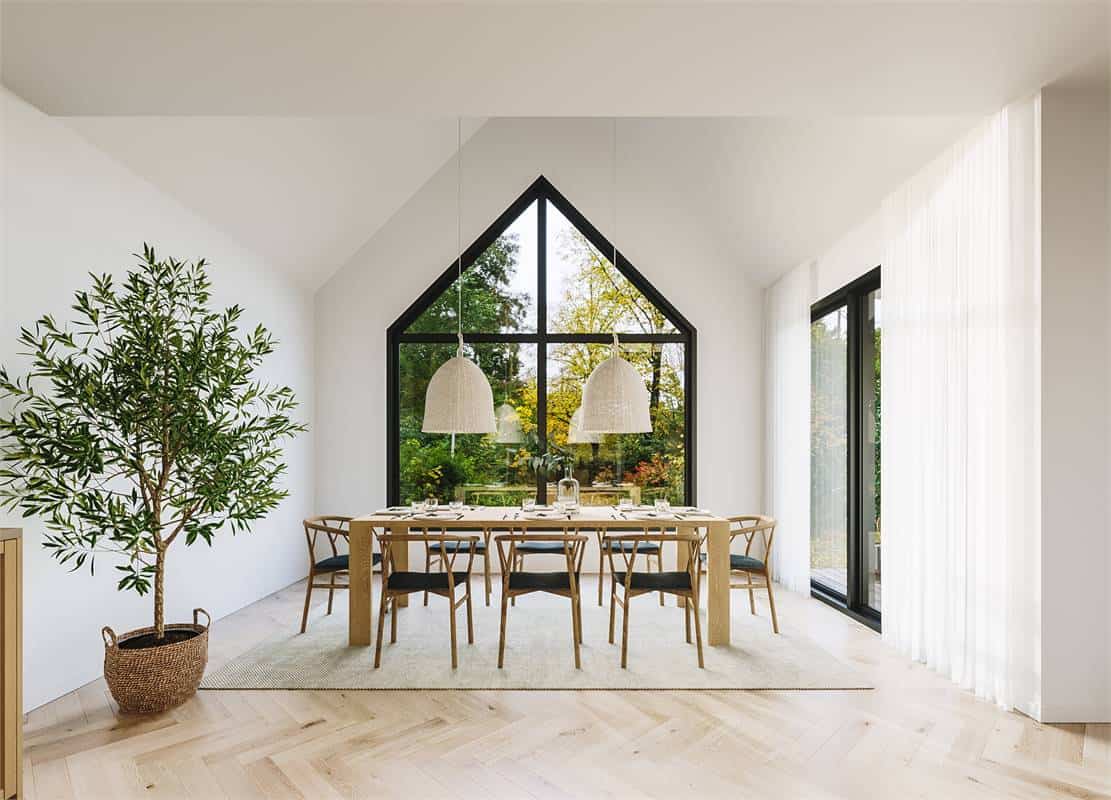
This dining room immediately catches your eye with its dramatic A-frame window, framing the vibrant outdoor landscape. The minimalist design features a wooden table surrounded by chairs, complemented by woven pendant lights. Soft, natural light pours in, enhancing the ambiance and highlighting the light wood flooring.
Feel the Serenity of This Bedroom with Soft Gray Tones
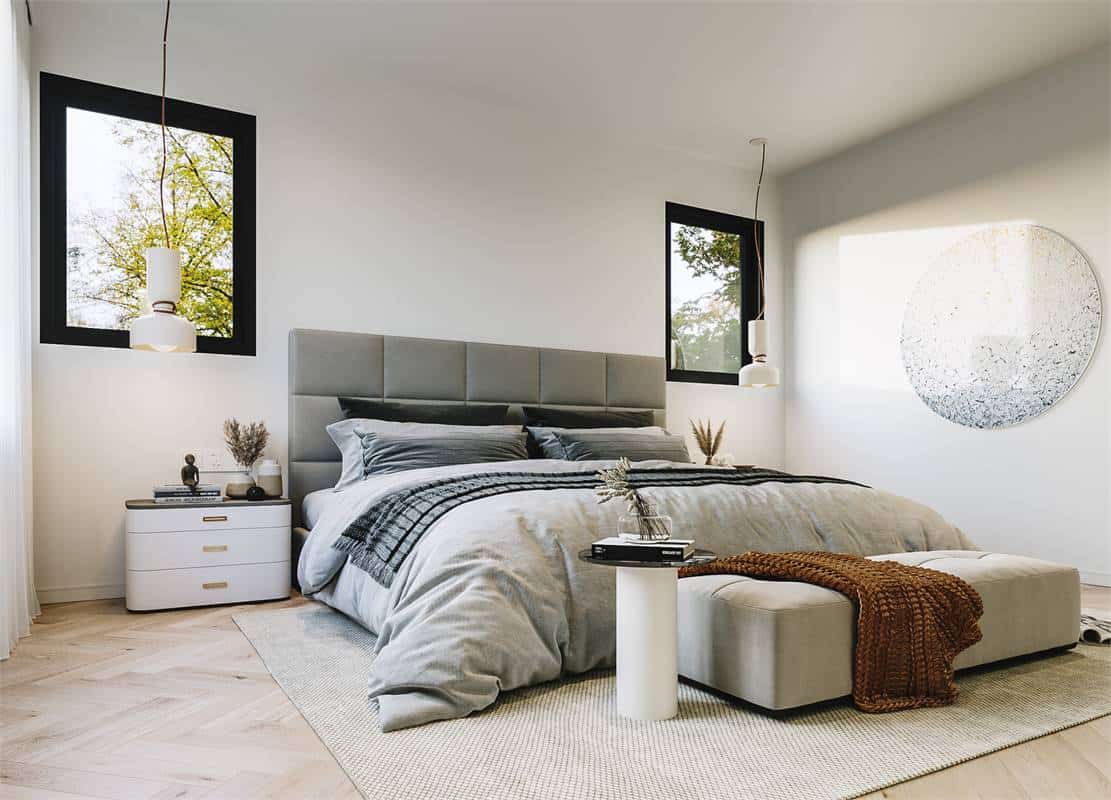
This bedroom exudes tranquility with its soft gray palette and minimalist design. A tailored upholstered headboard complements the crisp bedding, creating a cohesive and calming atmosphere. The large black-framed windows invite natural light, while pendant lights add a touch of elegance, completing this retreat.
Explore This Bedroom with a Upholstered Headboard
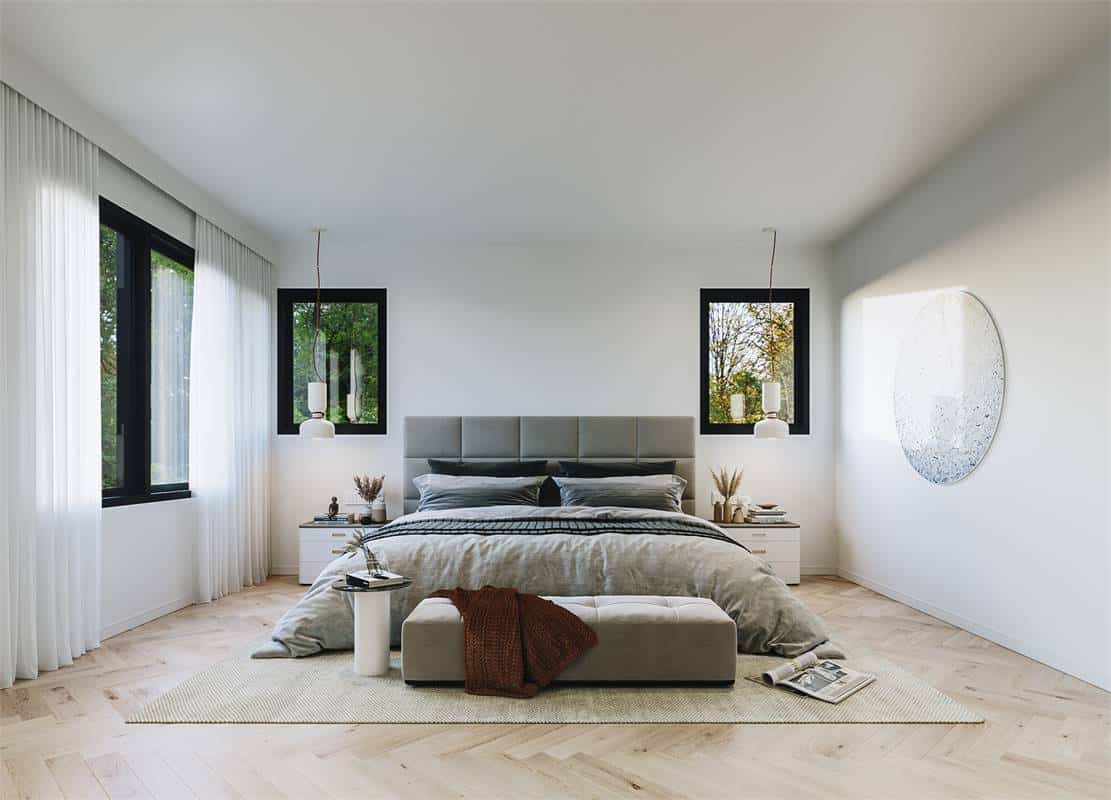
This bedroom features an upholstered headboard that anchors the minimalist design. Large black-framed windows bring in natural light, highlighting the subtle, neutral tones and soft textures. The pendant lights add symmetry, making the space both functional and stylish.
Look at This Bathroom with a Frameless Glass Shower and Freestanding Tub
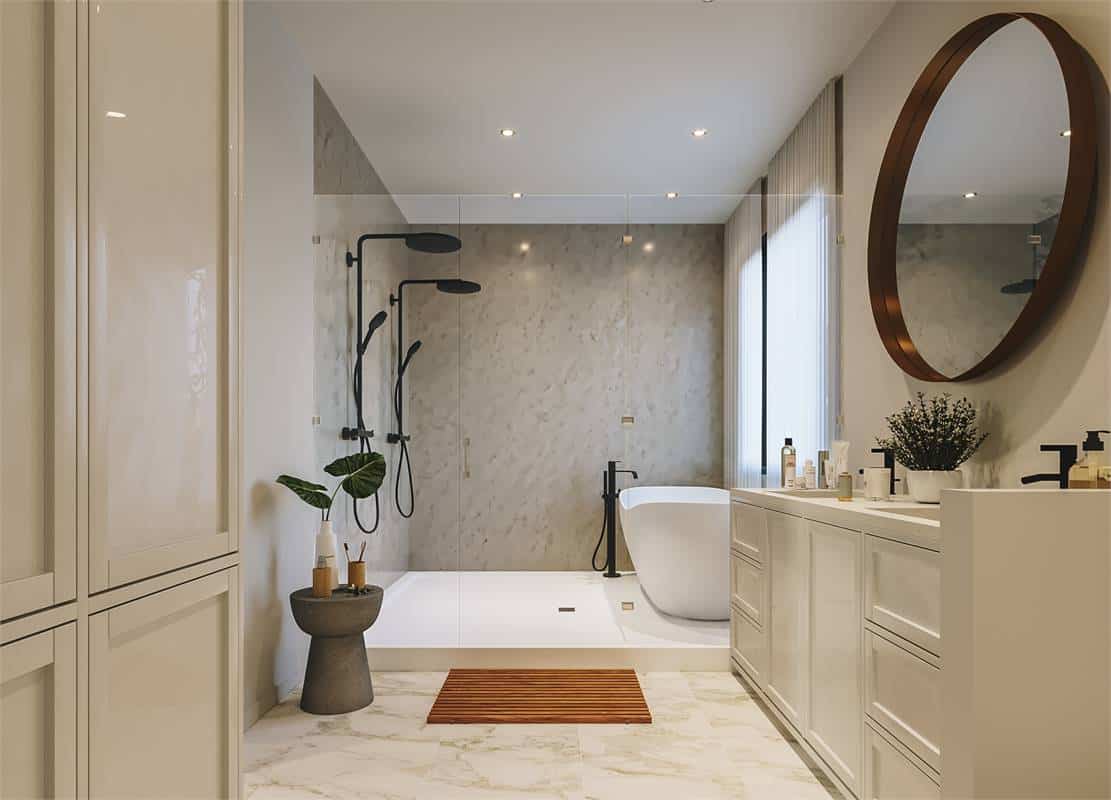
This bathroom highlights a frameless glass shower that blends seamlessly with the marble backsplash, adding an open and airy feel. The freestanding tub sits adjacent, perfectly positioned to catch natural light filtering through the window. A round mirror and minimalist fixtures complete the aesthetic, offering sophistication and functionality.
Admire the Freestanding Tub and Large Round Mirror
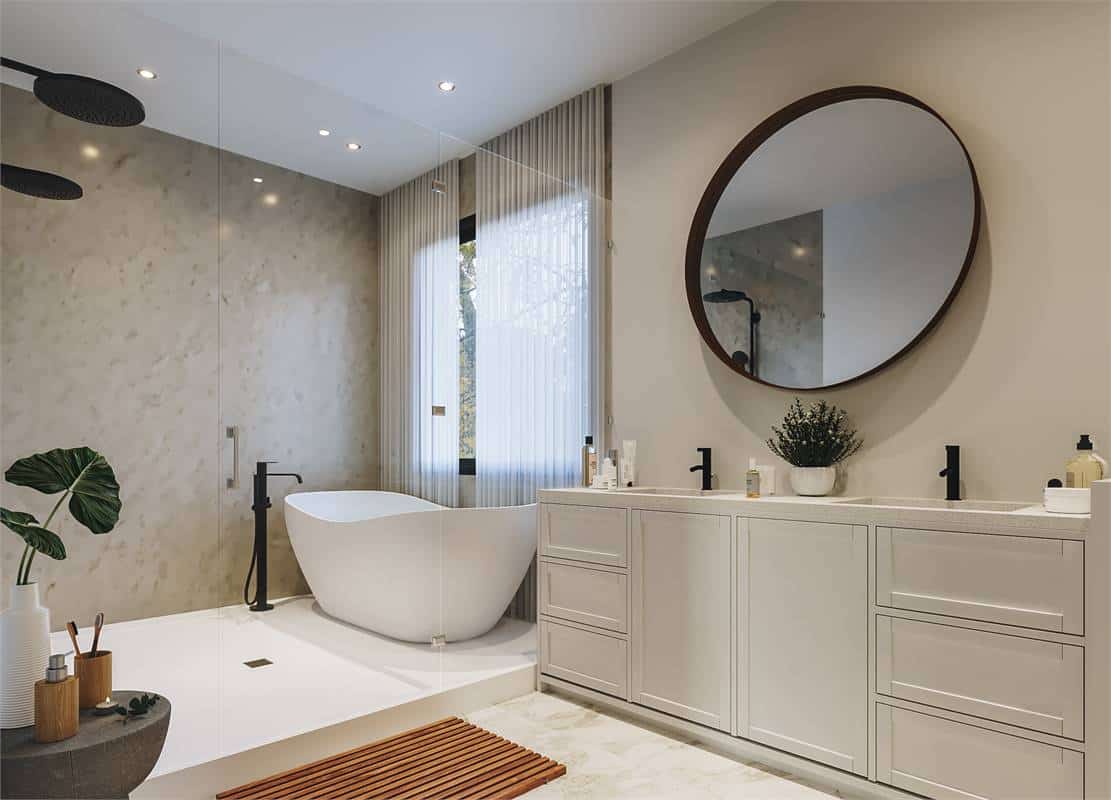
This bathroom masterfully combines sophistication with functionality, featuring a freestanding tub as its centerpiece. A large round mirror and minimalist double vanity enhance the airy layout and offer a sophisticated style. The frameless glass shower and soft, neutral palette add to the bathroom’s atmosphere, promoting relaxation and comfort.
Look at This Bathroom with a Seamless Vanity and Round Mirror
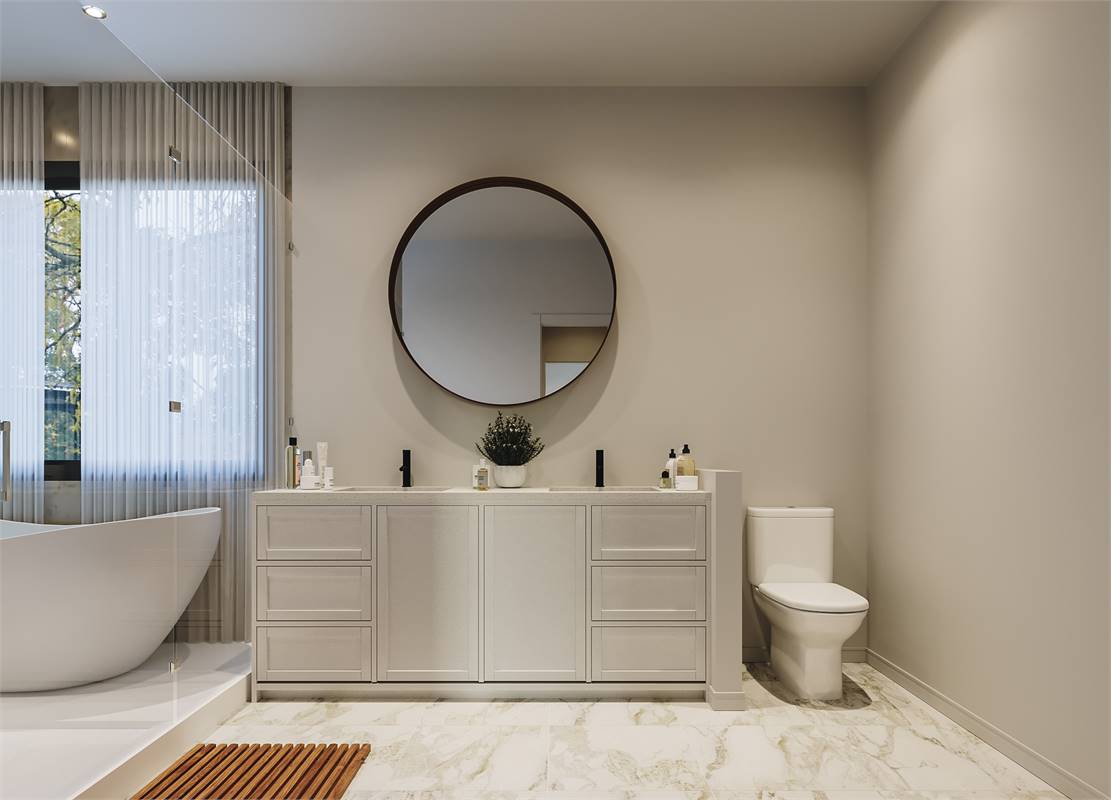
This bathroom features a seamless vanity that enhances the minimalist design. A large, round mirror adds a touch of sophistication, complementing the clean lines and soft neutral tones. The frameless glass shower and freestanding tub bring an airy feel, while sheer curtains softly filter natural light.
Source: The House Designers – Plan 6517


