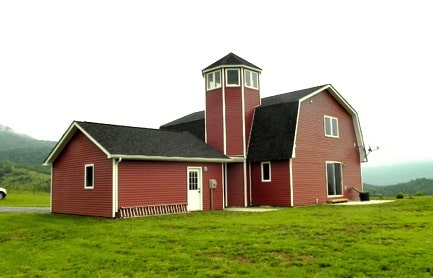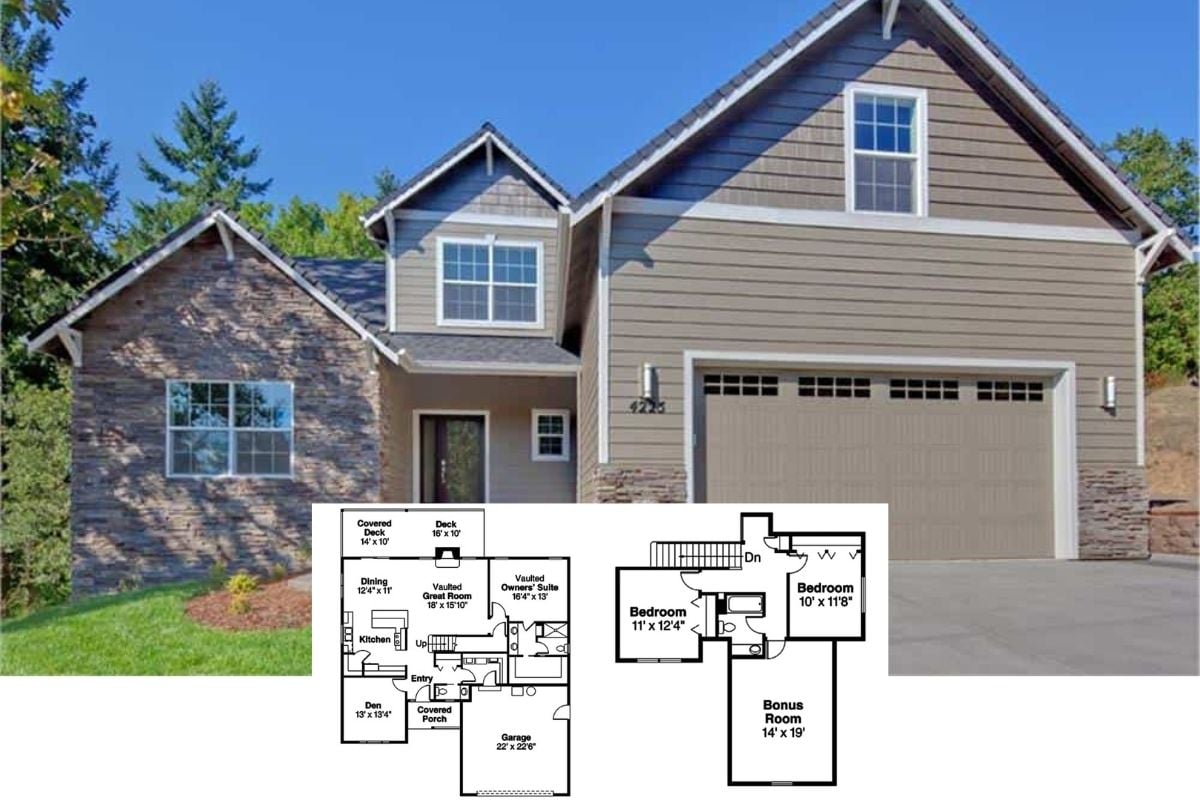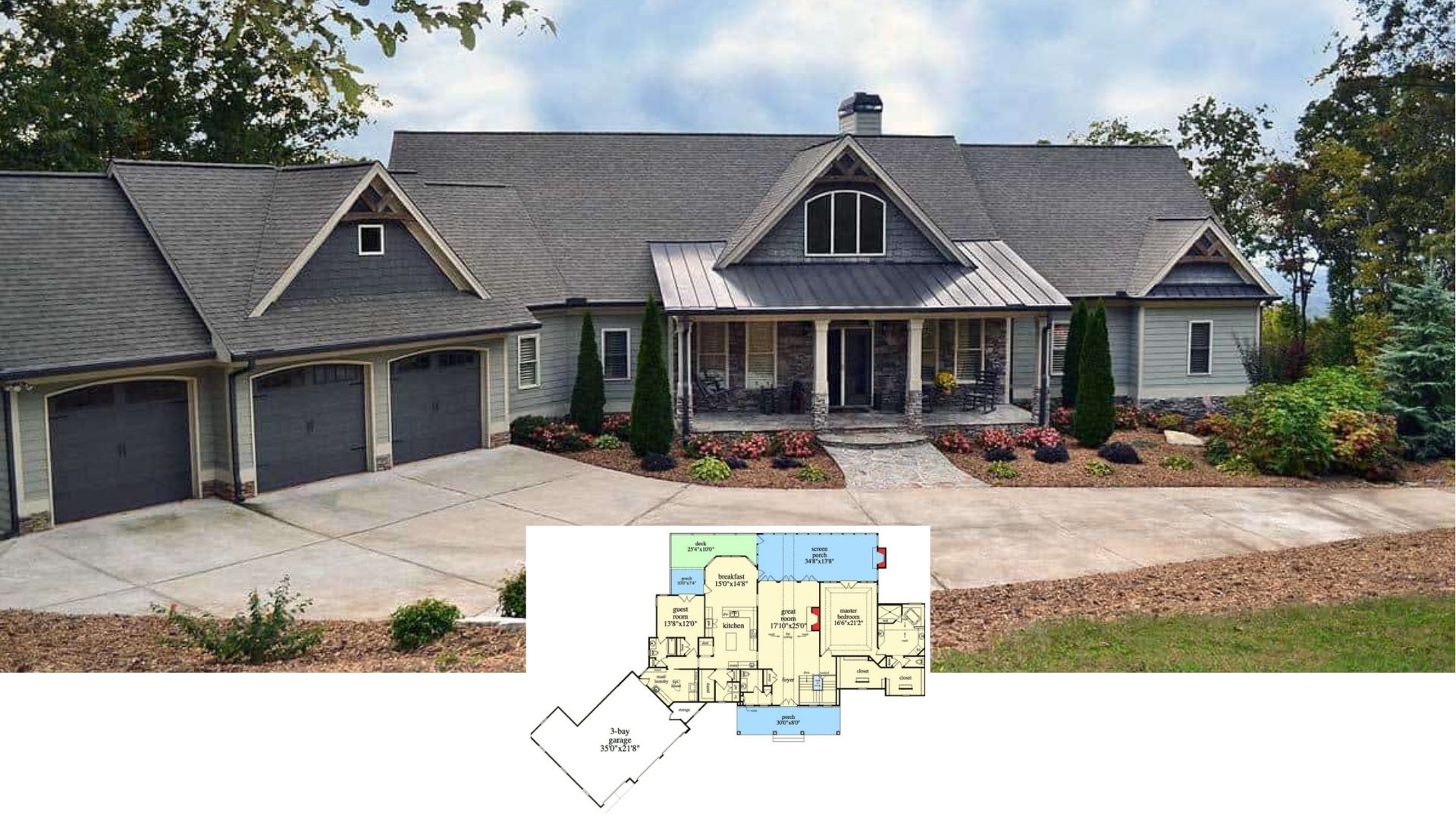
Specifications:
- Sq. Ft.: 1,770
- Bedrooms: 3
- Bathrooms: 2
- Stories: 2
- Garage: 2
Welcome to photos and footprint for a 3-bedroom two-story Penny home. Here’s the floor plan:




This two-story Penny home flaunts a country charm with its gambrel and gable, warm red exterior siding, and a turret encasing the overlooking tower. It boasts a functional floor plan plus plenty of windows that create a sense of space and allows ample natural light to freely flows into the home.
The entrance deck faces the separate two-car garage and is flanked by decorative pergolas. As you enter the foyer, you’ll see a unified space combining the living room, dining area, and kitchen. The shared dining and living rooms have a soaring ceiling and easy access to the wraparound deck. There’s also a heat-circulating fireplace to warm the area.
The kitchen offers a handy snack bar, bay window, and a large pantry for additional storage. The primary suite with a whirlpool tub and its own private deck completes the main level.
Upstairs is where you’ll find two additional bedrooms that share a skylighted full bath.
THD-3880















