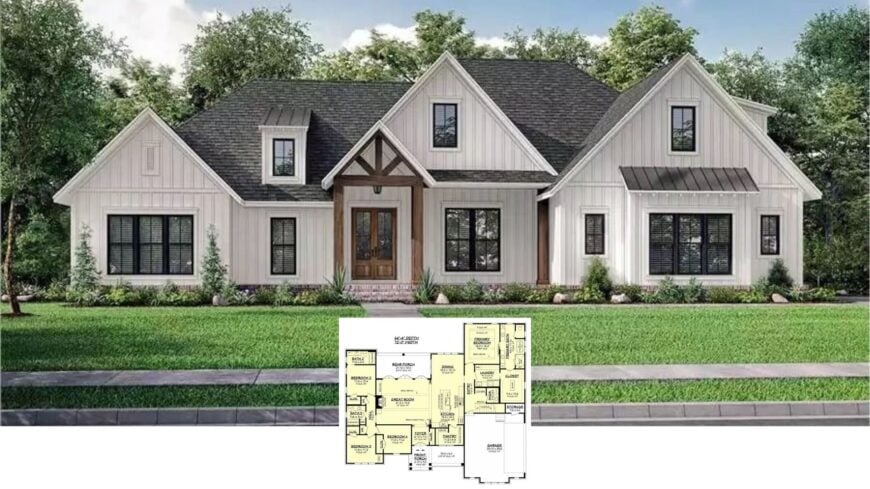
Welcome to this exquisite Craftsman-style haven, boasting approximately 2,575 square feet of beautifully designed space. With four generous bedrooms and three and a half luxurious bathrooms, this home impeccably combines comfort with classic charm.
Its crisp white siding, rich wooden accents, and modern touches like black window frames offer an alluring blend of traditional and contemporary elements.
Classic Craftsman Exterior With Striking Wood Accents
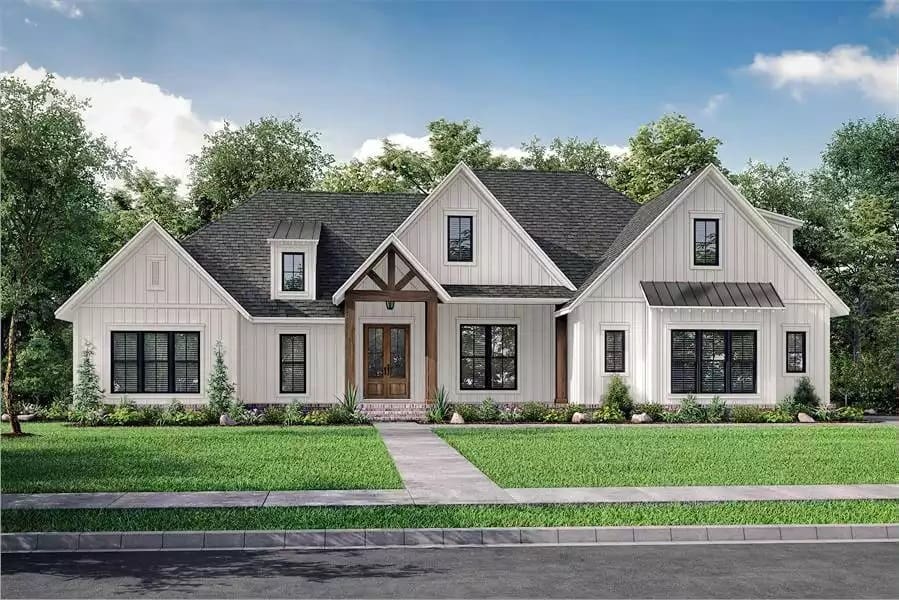
This stunning craftsman home showcases a timeless design with its gabled roof and crisp white siding. The wooden trusses above the front door create an inviting entryway, accentuating the home’s architectural character.
Black window frames and a charming metal awning add modern touches, harmonizing beautifully with the lush green surroundings.
Check Out How This Spacious Floor Plan Brings the Family Together
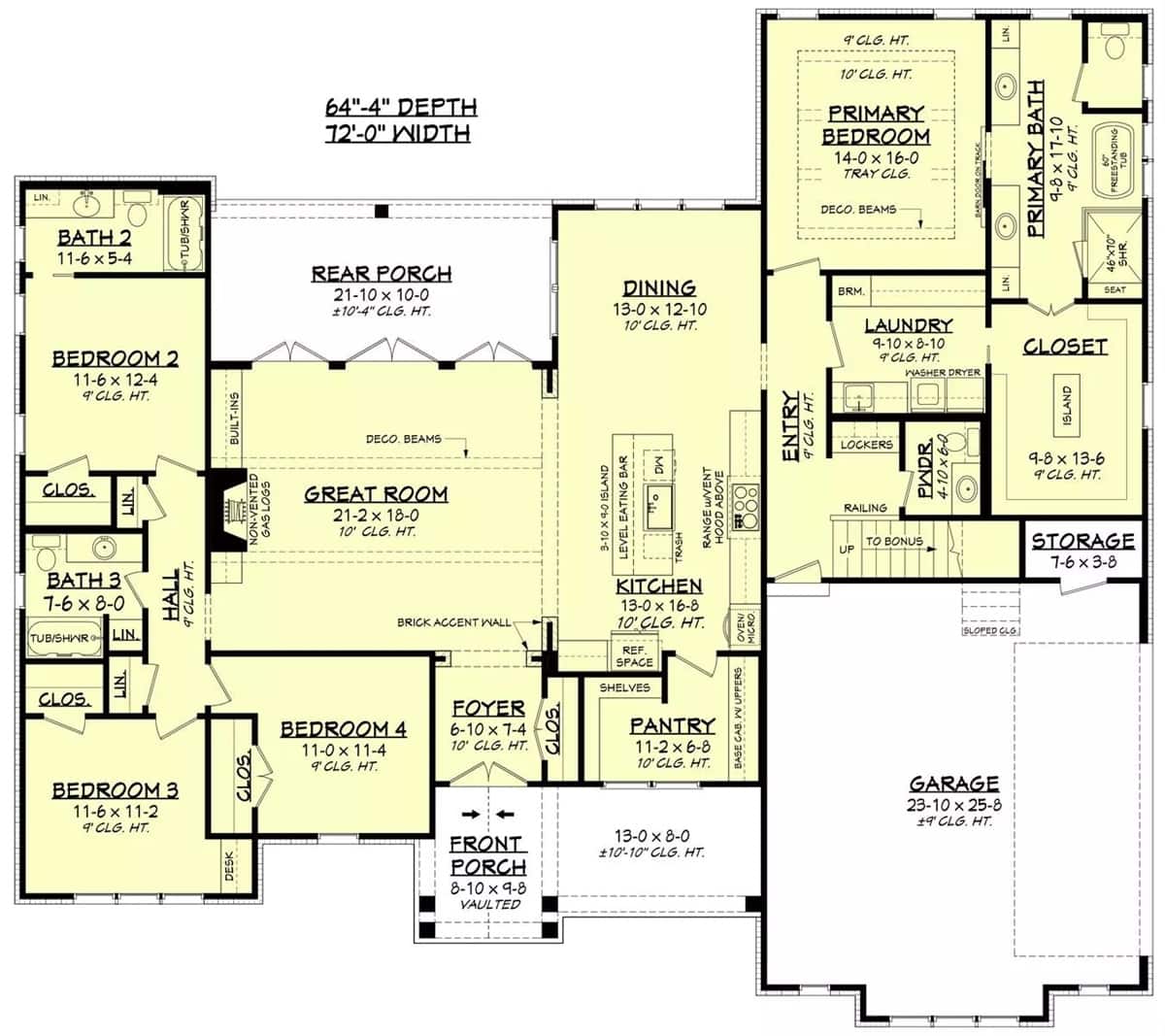
This Craftsman-inspired floor plan creates a functional yet inviting layout with a generous great room at its heart. The design emphasizes open living spaces, seamlessly connecting the kitchen, dining, and significant room areas, perfect for family gatherings.
Notable features include a large rear porch, a primary suite with a luxurious bath, and a practical laundry room tucked near the garage.
Source: The House Designers – Plan 7281
Stunning Symmetry with Rich Wooden Accents on This Craftsman Beauty
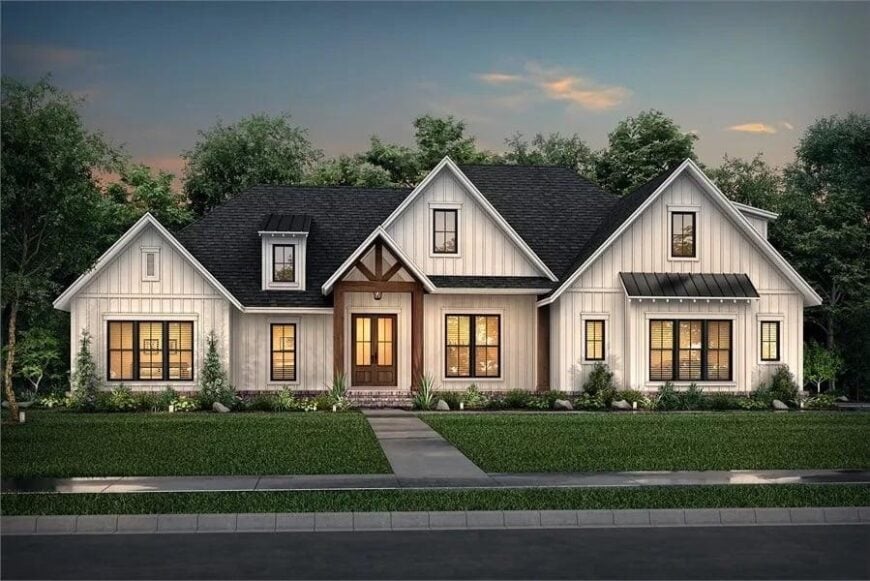
This Craftsman home stands out with its crisp white siding and meticulously arranged gabled rooflines. The inviting entryway is framed by warm wooden trusses, complementing the dark roof and black window frames. A touch of metal awning provides a subtle modern accent, harmonizing with the property’s lush greenery.
Wide Open Rear View with Classic Symmetry in This Chic Craftsman Home
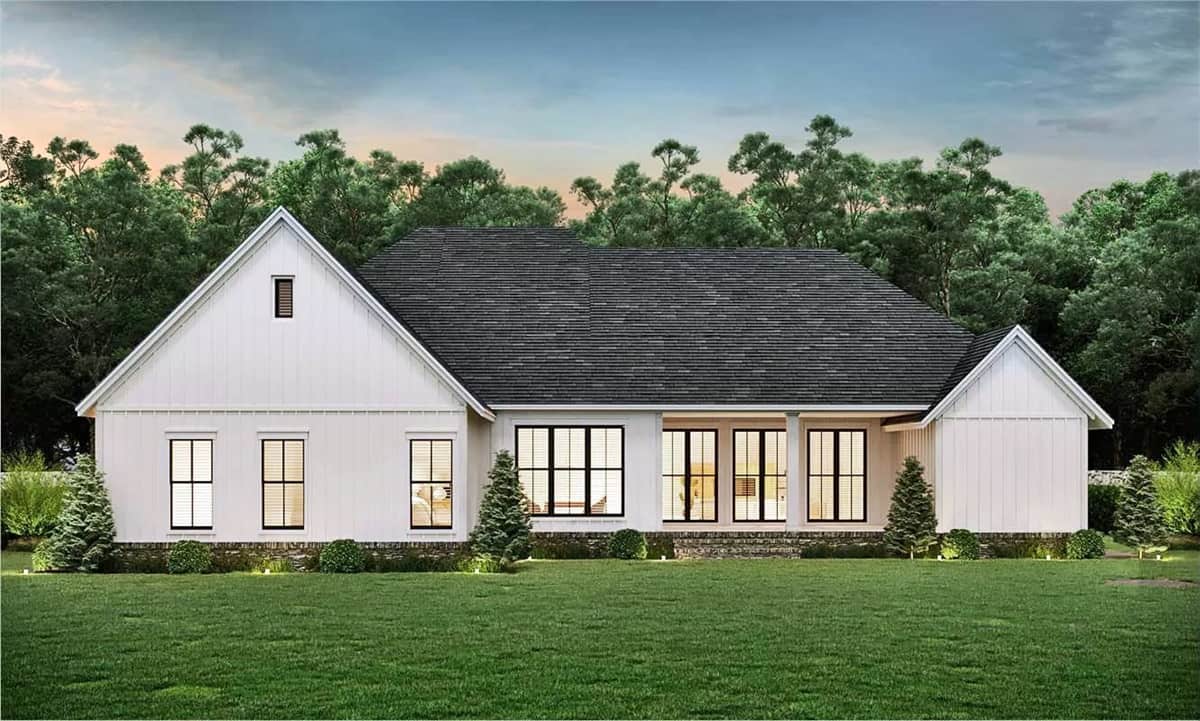
The rear elevation of this Craftsman home harmoniously balances its gabled rooflines and vertical white siding. Large, black-framed windows span the facade, inviting natural light to enhance the living spaces. The surrounding lush greenery contrasts beautifully with the home’s crisp lines, creating a serene outdoor setting.
Craftsman Style Garage with Dormer Windows
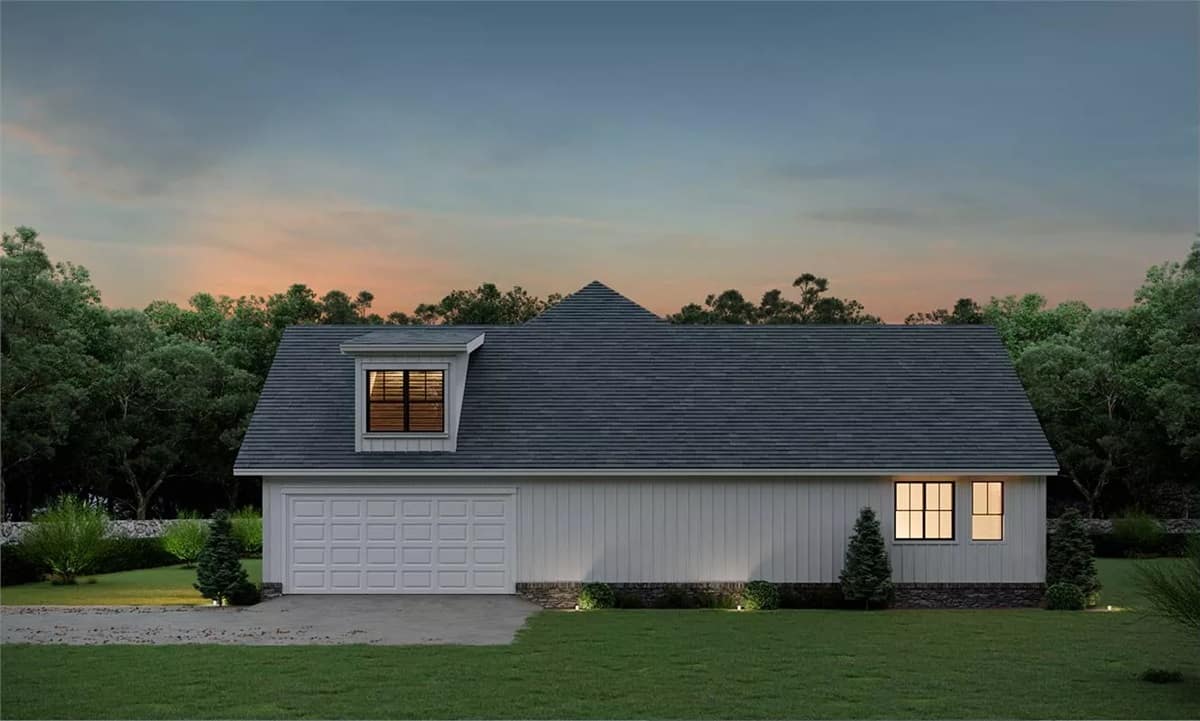
This Craftsman-inspired design features a classic garage with sleek vertical siding, highlighted by a distinctive dormer window that provides charm and additional natural light. The gentle green landscape surrounding the structure blends beautifully with the crisp, clean lines of the facade.
Evening lighting accentuates the elegant simplicity of the architecture, creating a tranquil retreat that fits seamlessly into its wooded setting.
Trendy Kitchen Design with Eye-Catching Pendant Lights
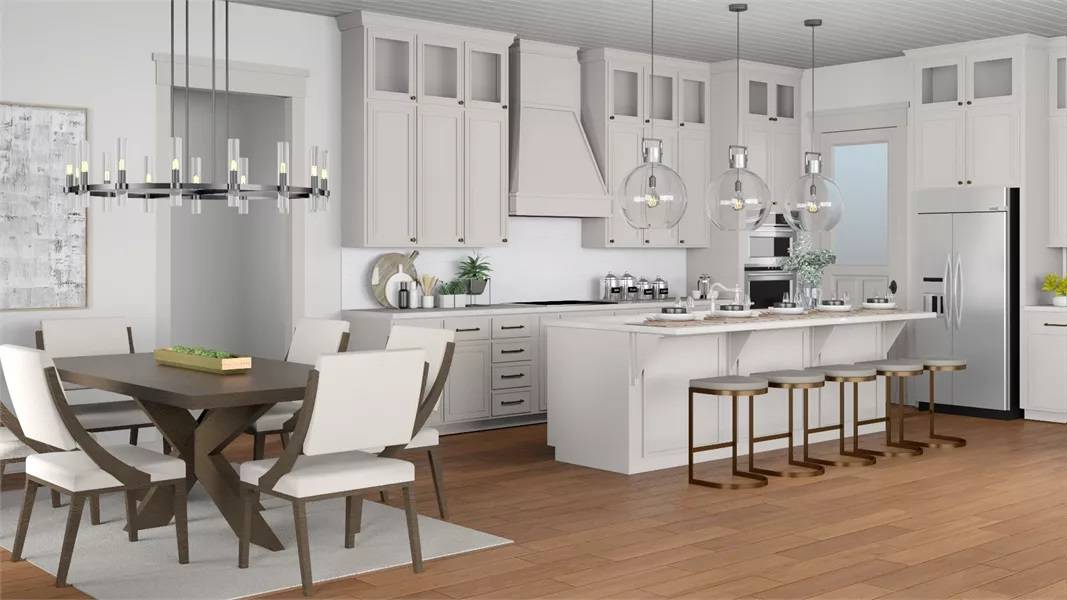
This kitchen boasts elegant cabinetry stretching to the ceiling, providing ample storage while maintaining a sleek aesthetic. A trio of glass pendant lights cast a warm glow over the spacious island, which serves as both a workspace and a casual dining area with stylish bar stools.
The adjacent dining space features a bold, angular table and a striking chandelier, creating a seamless blend of function and style.
Farmhouse Kitchen with Stunning Ceiling Beams and Clever Lighting
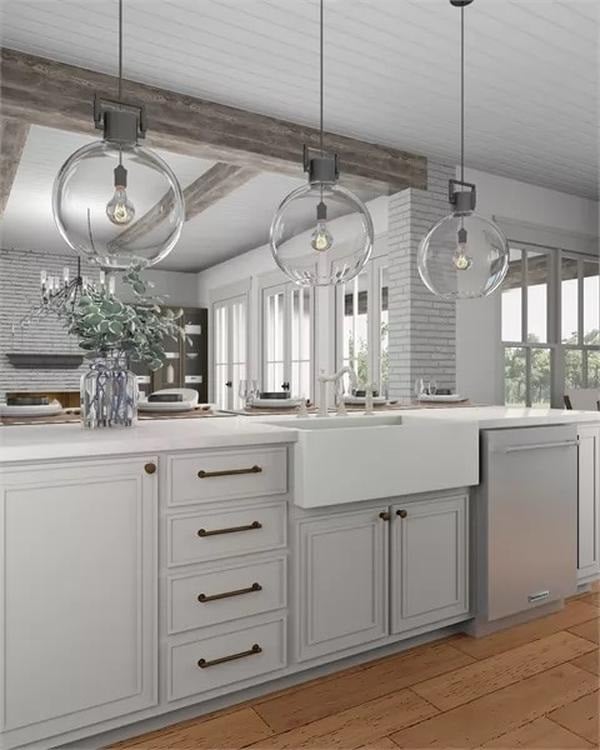
This kitchen combines rustic charm with modern elegance. Its striking exposed beams add character to the ceiling. The large farmhouse sink is a central element, paired beautifully with the soft gray cabinetry and brass hardware.
Overhead, globe pendant lights make a bold statement, providing style and functionality in the heart of the home.
🏡 Find Your Perfect Town in the USA
Tell us about your ideal lifestyle and we'll recommend 10 amazing towns across America that match your preferences!
Explore the Relaxing Fireplace in This Stylish Living Room
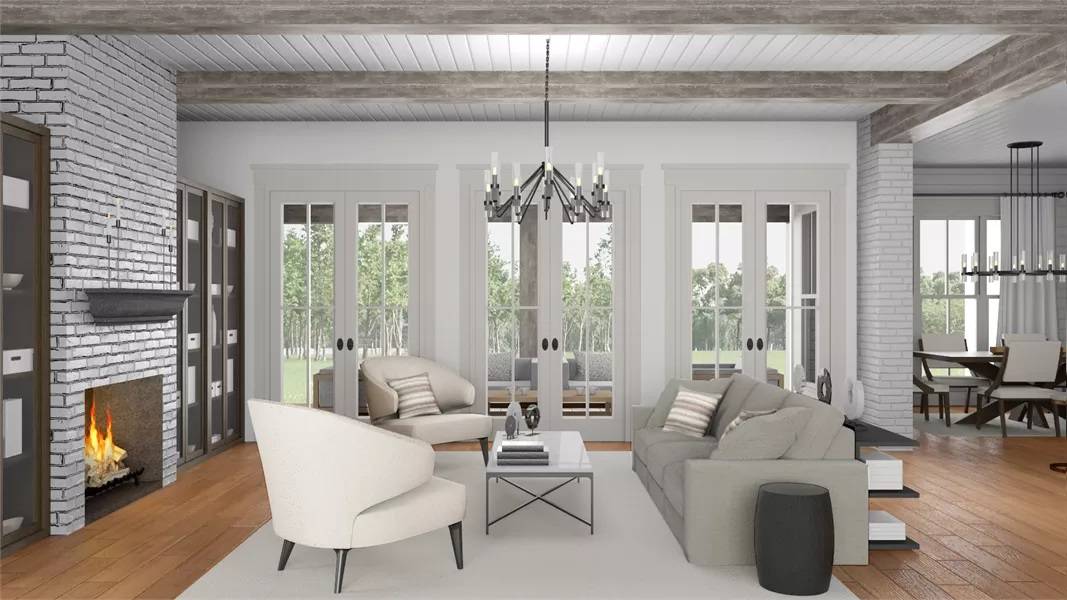
This living room blends contemporary and rustic elements, featuring an eye-catching brick fireplace that adds warmth and character. The space is graced with exposed wooden beams and a sleek chandelier, providing an elegant contrast against the neutral palette of the furniture.
Large windows with French doors flood the room with natural light, creating a seamless connection to the outdoors.
Farmhouse Bedroom with Striking Beam Ceiling and Barn Door
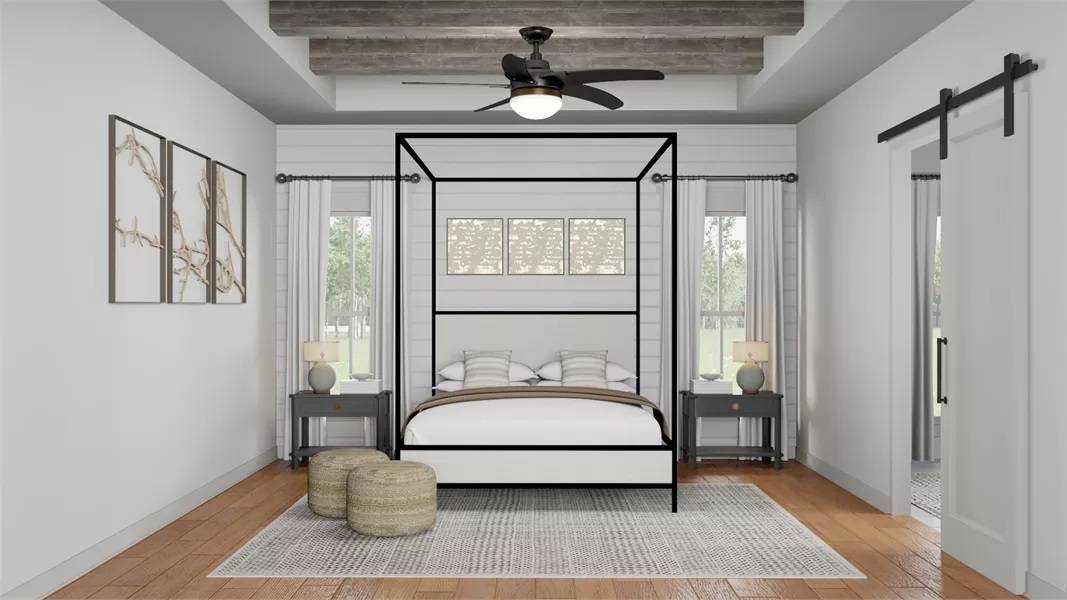
This bedroom, with its bold canopy bed and rustic barn door, embraces a modern farmhouse aesthetic. The natural wood beams on the ceiling add warmth and character, beautifully contrasting with the sleek, minimal design of the furnishings.
Soft, neutral tones dominate the space, enhancing its tranquil and inviting atmosphere.
Expansive Bathroom with Freestanding Tub and a Touch of Texture
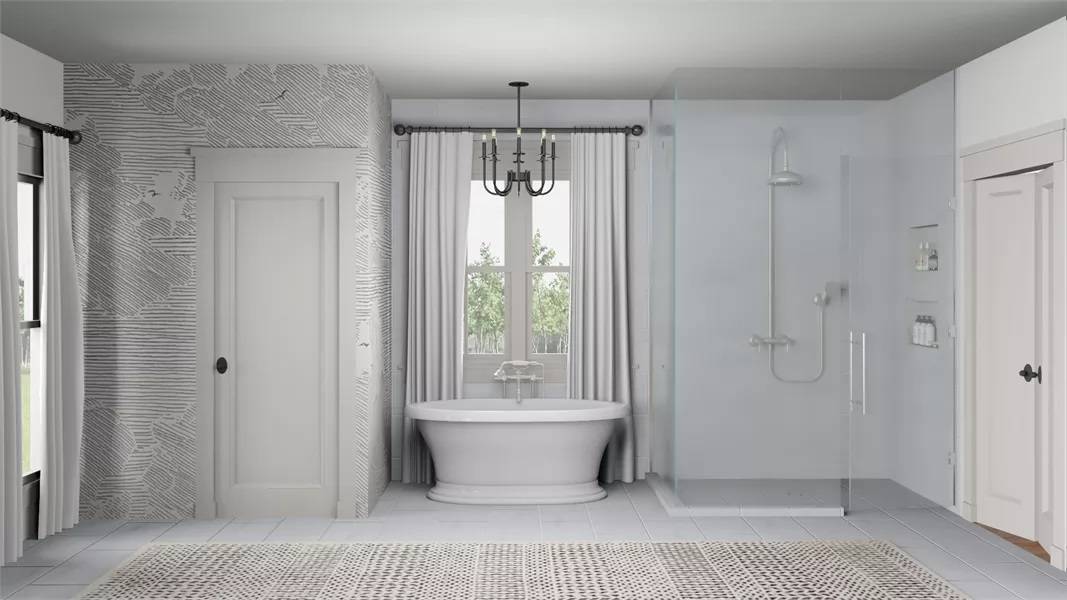
This bathroom exudes sophistication. Its centerpiece is a freestanding tub framed by a large window draped with soft curtains. A textured accent wall adds visual interest, balancing the minimalist design with a hint of flair.
The glass-enclosed shower keeps the space open and airy, while the dark chandelier introduces a classic touch.
Source: The House Designers – Plan 7281
🏡 Find Your Perfect Town in the USA
Tell us about your ideal lifestyle and we'll recommend 10 amazing towns across America that match your preferences!





