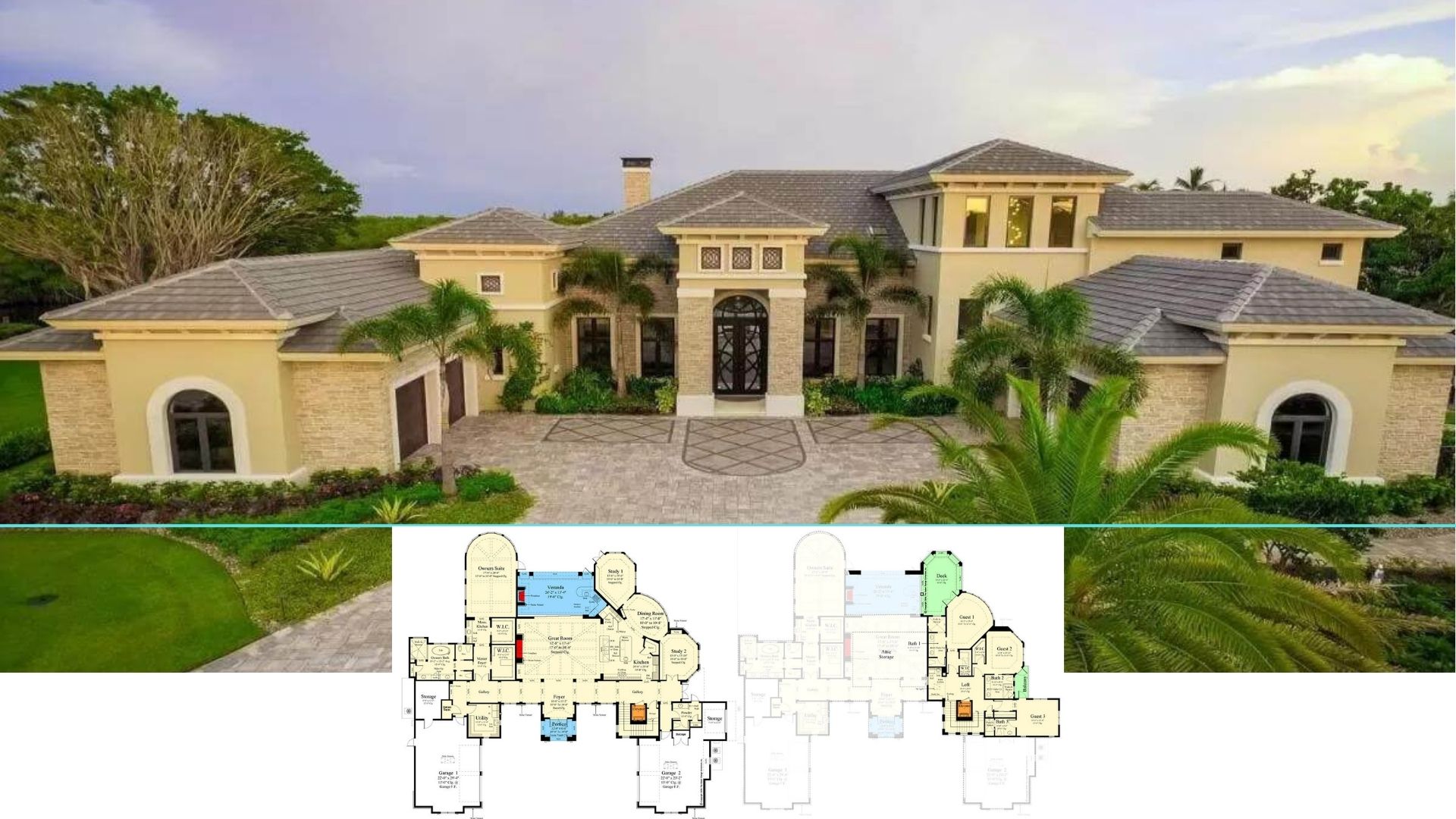Step into sophistication with a home that elegantly spans various styles, blending stucco and intricate stonework to create a sophisticated and enduring design. This architectural marvel showcases a spacious 3,814 sq. ft. floor plan, including three bedrooms and three and a half bathrooms, perfect for a growing family or hosting guests. The home’s exterior charm is enhanced by the graceful arch of windows and entryway, while thoughtful landscaping with vibrant plants adds a welcoming touch of nature.
Check Out That Warm Stonework Framing the Entrance of this Home
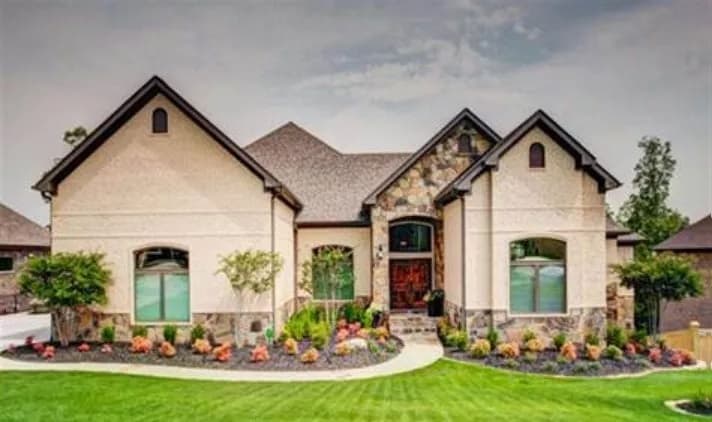
This home beautifully combines classic craftsmanship with contemporary flair, evident in its balanced use of stone and stucco. The addition of ornate gables and arched windows nods to timeless elegance and perfectly captures the home’s unique character. As you explore the interior, you’ll find innovative layouts and modern amenities accentuating the home’s stylish yet functional design.
Explore the Versatile Layout of This Main Floor—Don’t Miss the Courtyard
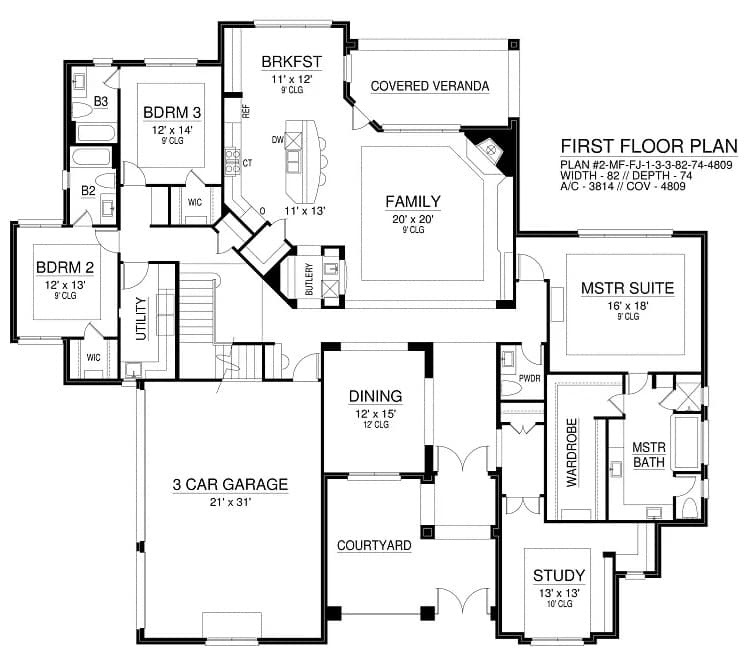
This first-floor plan smartly balances communal and private spaces. It features a spacious family room leading to a covered veranda, perfect for gatherings. The master suite is strategically positioned for privacy, with a generous walk-in wardrobe and a master bath. Notably, the courtyard brings natural light into the dining area and study, enhancing the living experience.
Discover This Ingenious Second Floor Media Room Layout
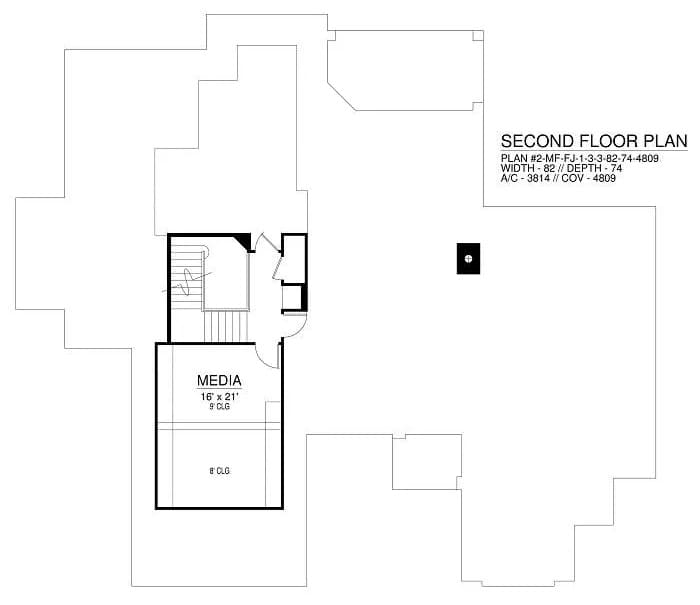
This second-floor plan highlights a dedicated media room, perfect for entertainment or creating a cozy retreat. The ample space measures 16′ x 21′ and includes options for flexible seating arrangements. A strategically placed closet adds practical storage, while the convenient staircase ensures seamless access to the main living areas.
Source: The House Designers – Plan 8675
Step Into This Vibrant Entryway With an Artistic Flair
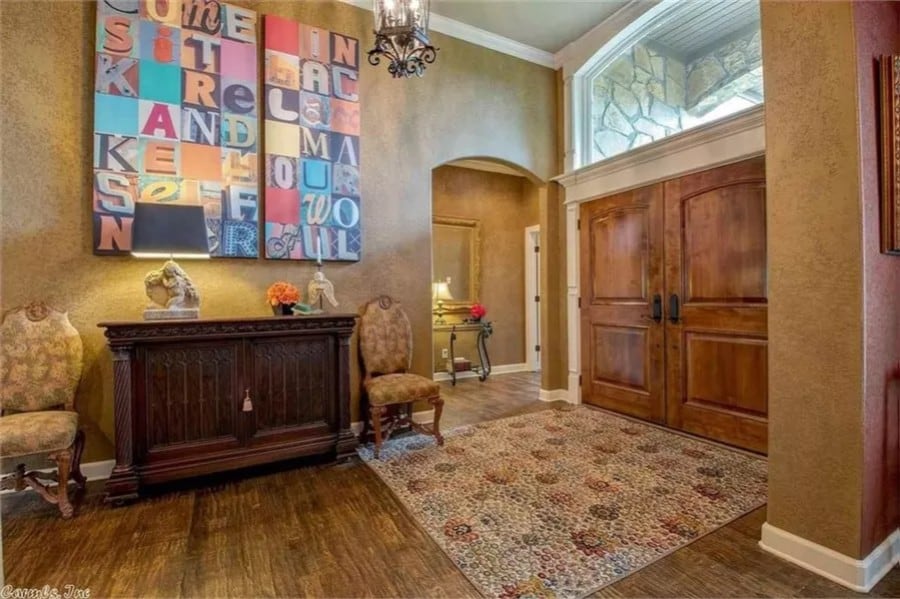
The entryway features a bold pop of color and an eclectic piece of wall art of lettered squares, setting a lively tone as you enter the home. Warm wood tones from the front door and antique console table add to the inviting ambiance, complemented by a patterned area rug underfoot. High ceilings and a striking chandelier complete the space, blending traditional elegance with creative modern touches.
Notice the Ornate Woodwork in This Formal Dining Room
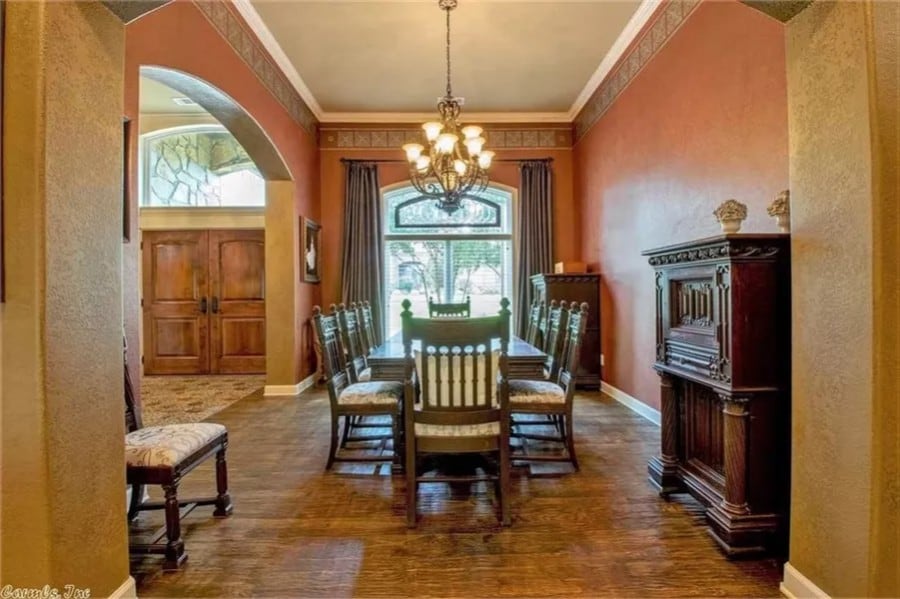
This elegant dining room features rich, warm tones that create a luxurious atmosphere. A set of intricately carved chairs complements the long wooden table, while an elaborate chandelier hangs from the ceiling, adding a touch of grandeur. The large window with drapery frames the room, inviting natural light and highlighting the detailed woodwork on the antique sideboard.
Cozy Library Nook With Built-In Shelving and a Bold Red Armchair
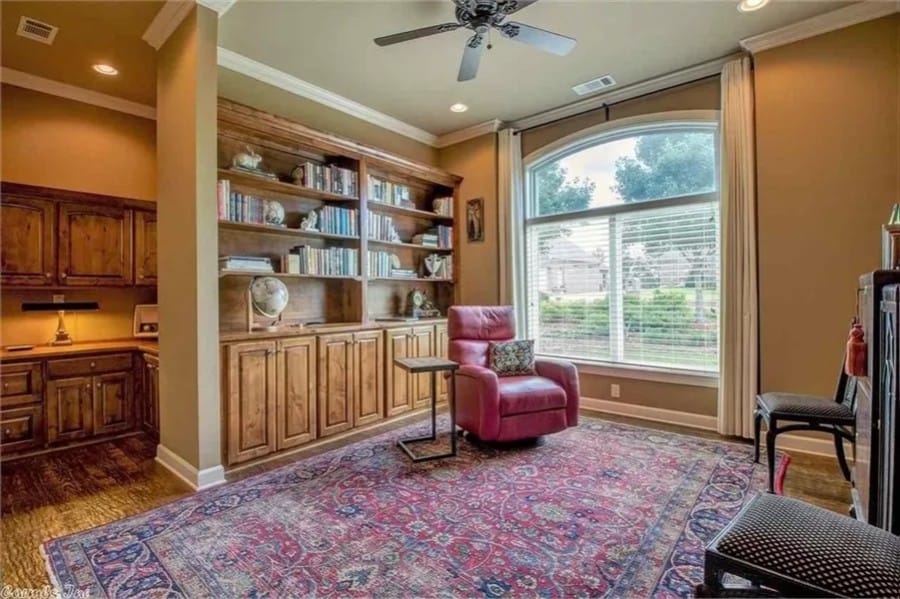
This inviting library nook features a wall of built-in wooden shelves, perfect for displaying books and cherished items. The room is anchored by a striking red armchair, offering a comfortable spot to read by the large arched window. Warm tones and a textured area rug add to the room’s cozy, welcoming atmosphere, making it a tranquil retreat.
Spacious Living Room with Classic Built-In Shelving and Stone Fireplace
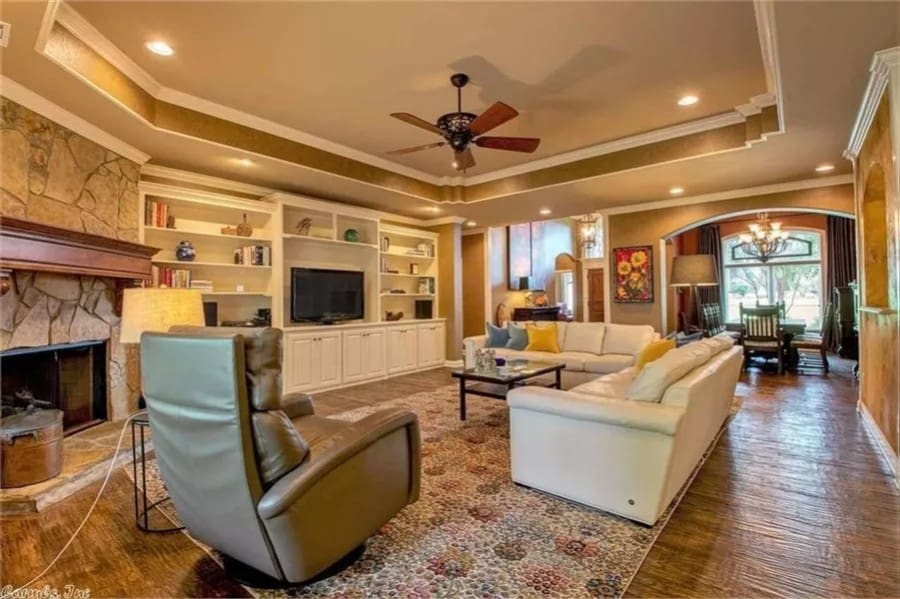
This living room exudes comfort with its expansive seating area, perfect for relaxation and gatherings. The built-in shelving offers functionality and a display space for personal touches surrounding a central TV. A classic stone fireplace adds warmth, while the coffered ceiling and ambient lighting contribute to the room’s inviting atmosphere.
Rustic Kitchen With a Gathering-Friendly Island and Warm Wood Accents
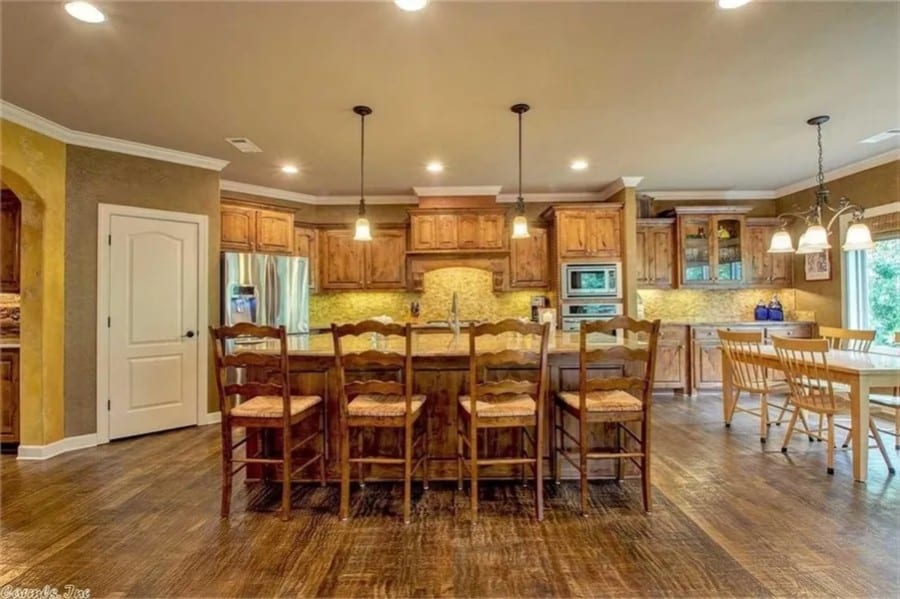
This kitchen boasts a large central island with ample seating, perfect for family gatherings or casual meals. The warm wood cabinetry and rich flooring create a cozy, inviting atmosphere, highlighting the kitchen’s rustic charm. Pendant lighting hangs above, adding a touch of elegance and ensuring the space is functional and stylish.
Breakfast Nook With Rustic Wood Cabinetry
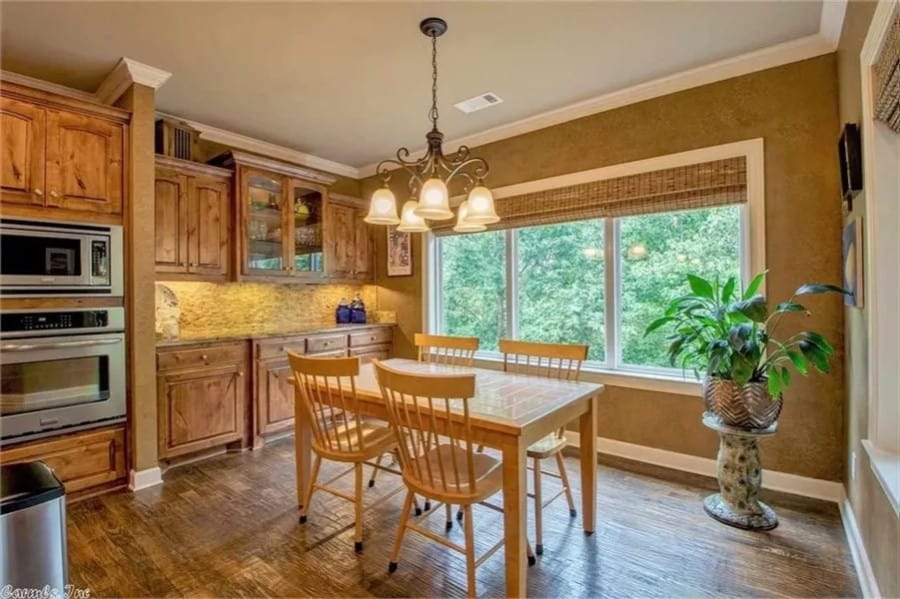
This inviting breakfast nook features beautifully crafted wooden cabinetry, adding a warm and earthy touch. The simple wooden dining table is perfectly placed beside a large window, offering serene views of lush greenery outside. A classic chandelier complements the rustic ambiance, enhancing the room’s cozy and welcoming atmosphere.
Notice the Ornate Four-Poster Bed in This Spacious Master Suite
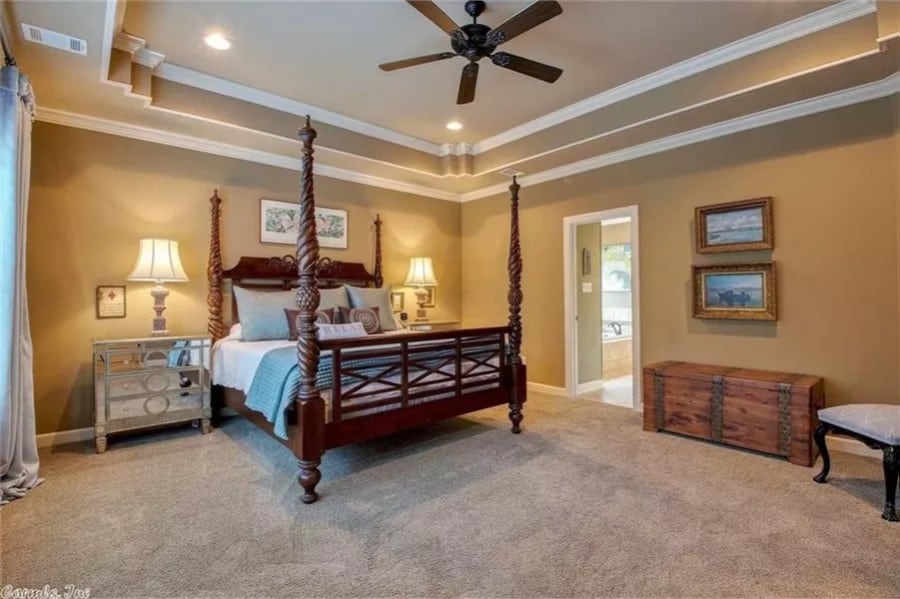
This grand master suite features an ornate four-poster bed that commands attention with its intricate detailing and elegant design. The room’s warm tones and layered tray ceiling create a serene and sophisticated atmosphere. Thoughtfully placed lamps and a mix of textured decor add depth, while the adjacent entryway hints at a seamless transition to additional private spaces.
Luxurious Bathroom with a Sunken Tub Highlighted by Artistic Flair

This bathroom combines elegance with artistic flair. It features a spacious sunken tub surrounded by intricate tile work. The creamy cabinetry provides ample storage while complementing the warm tones of the tile flooring. Striking wall art adds a lively pop of color, creating a perfect harmony between functionality and style.
Relax in This Spa-Like Bathroom with Walk-In Shower
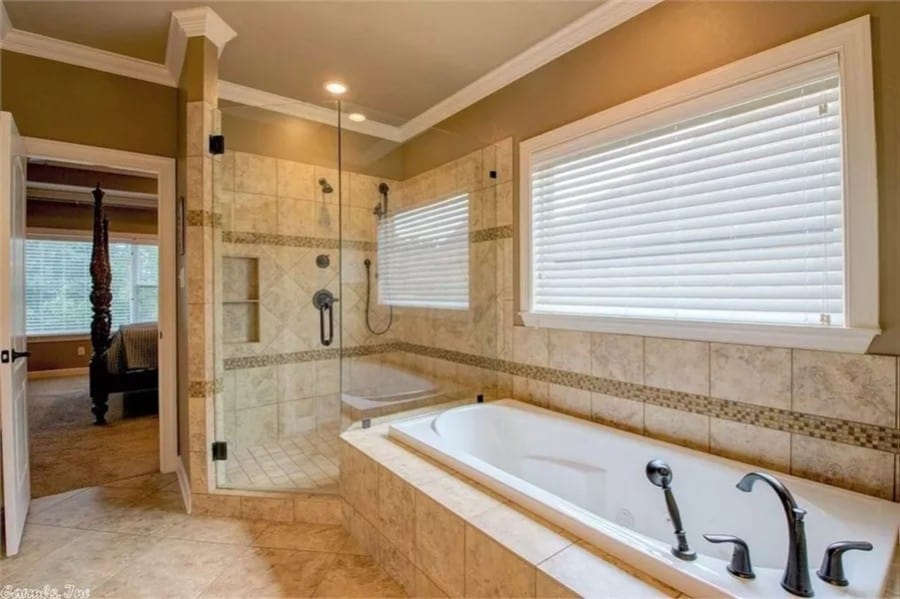
This elegant bathroom features a luxurious walk-in shower enclosed by frameless glass, showcasing intricate tile work. A spacious tub with sleek fixtures sits invitingly beneath a large window, offering a serene spot for unwinding. The warm tones and crown molding enhance the room’s sophisticated yet soothing ambiance.
Bright Bedroom Bursting with Personality and a Pop of Color
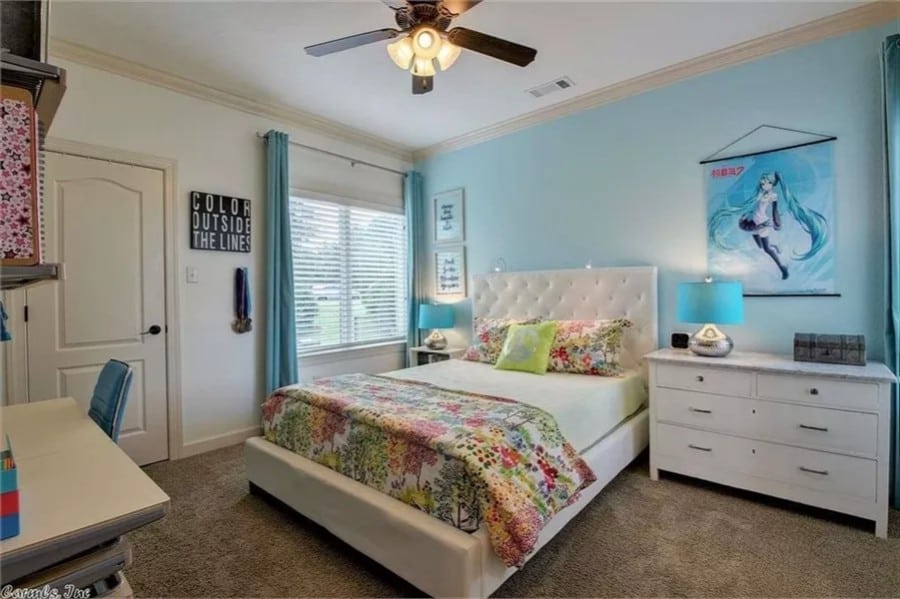
This bedroom, featuring a bold turquoise wall as its backdrop, shines with youthful charm. The plush upholstered bed and playful quilt add a pop of color, perfectly complementing the room’s eclectic decor. A mix of personal touches and lively art creates a space that’s as vibrant as it is welcoming, with natural light streaming through the large window.
Spot the Playful Artwork in This Efficient Laundry Room
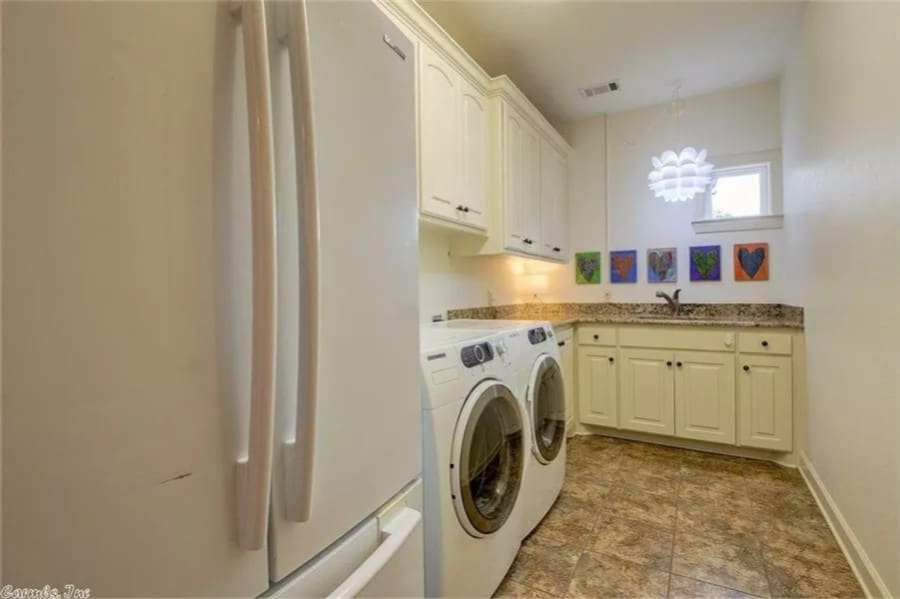
This functional laundry room is enhanced by its clean design and practical layout, featuring ample cabinetry for storage. The granite countertop provides a sleek workspace, while the under-cabinet lighting adds a bright touch. A series of colorful artworks injects personality into the space, making laundry day a little more cheerful.
Observe the Inviting Staircase with Wooden Banisters
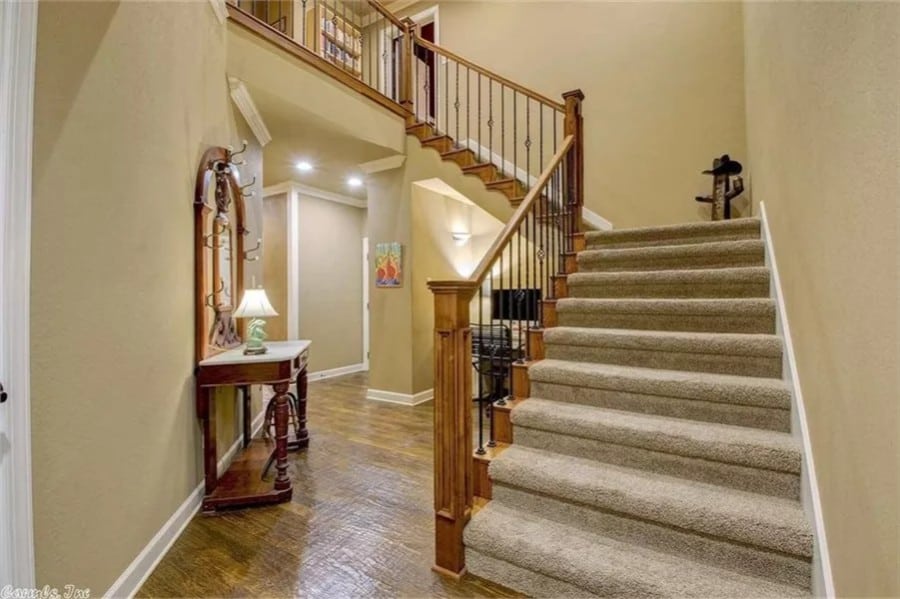
This open staircase features classic wooden banisters, adding warmth and elegance to the entryway. The plush carpeting and glossy wood flooring create a harmonious contrast. A stylish console table with a decorative mirror frames the hallway, offering a touch of charm as you ascend.
Feel the Warmth in This Richly Colored Media Room
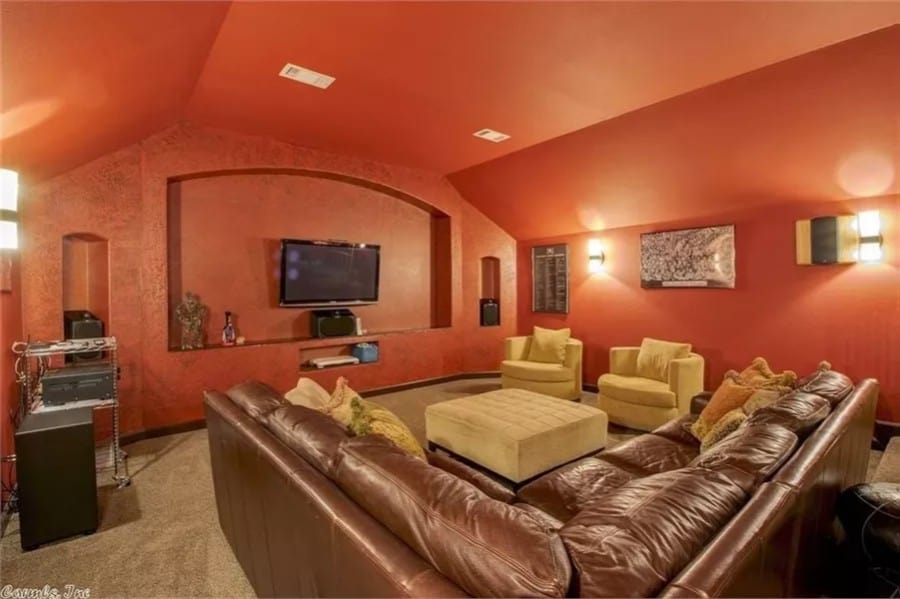
This media room is enveloped in a deep red hue, creating an intimate and cozy atmosphere perfect for movie nights. A plush leather sectional and inviting armchairs provide ample seating around a central ottoman. The recessed entertainment center and subtle wall sconces enhance the relaxed vibe, making it an ideal retreat for entertainment.
Source: The House Designers – Plan 8675




