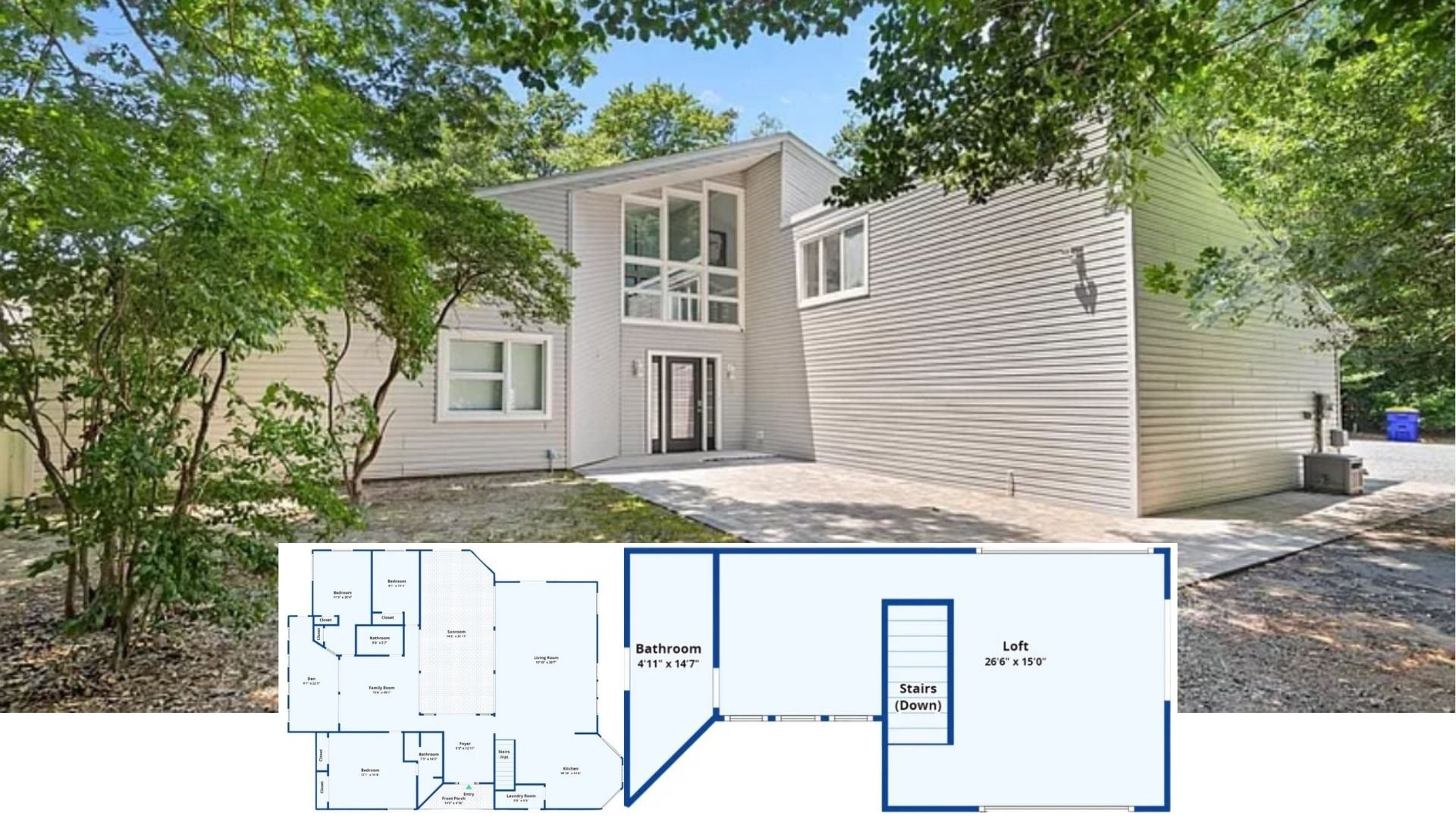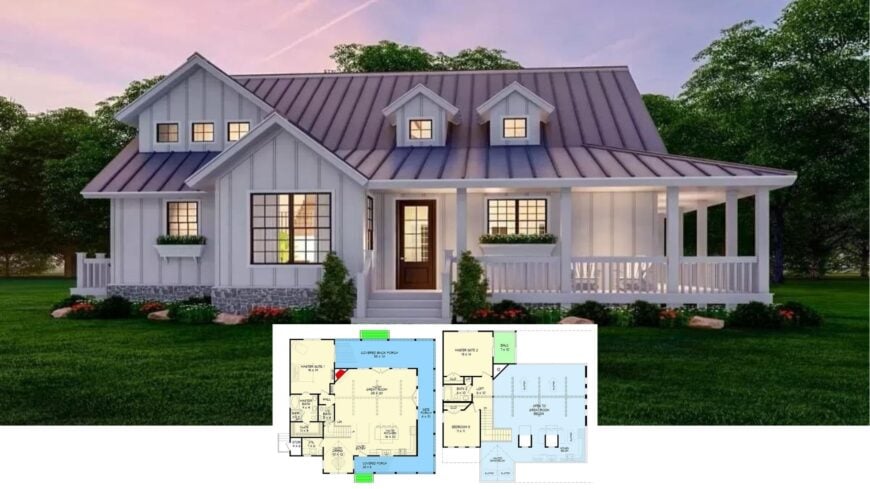
Nestled behind a crisp white facade and standing-seam metal roof, this two-story retreat spreads out over roughly 2,095 square feet. Inside, three bedrooms and two and a half bathrooms are organized around a vaulted great room that rises dramatically to the loft above.
Two master suites—one on each level—take care of multigenerational living, while expansive front and rear porches make indoor-outdoor transitions effortless. From the apron-front sink in the kitchen to the dormer-lit bedrooms upstairs, every corner feels purpose-built for laid-back weekends and lively gatherings alike.
Beautiful Cottage Exterior with a Welcoming Front Porch
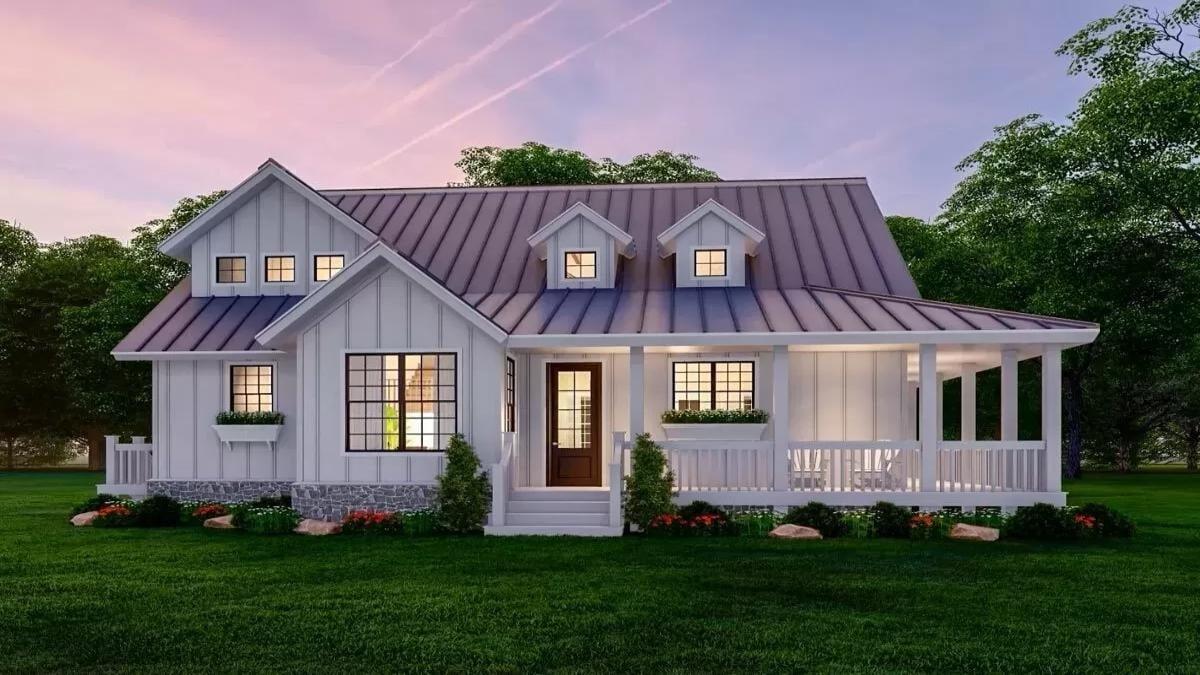
It’s a contemporary spin on the classic American cottage: crisp lap siding, metal roofing, and dormers nod to tradition, while wide openings and an open-concept plan feel utterly current.
The result is a home that reads timeless from the curb and refreshingly up-to-date once you step through the front door, setting the stage for the floor-by-floor walk-through that follows.
Spacious Main Floor Layout with a Vaulted Great Room
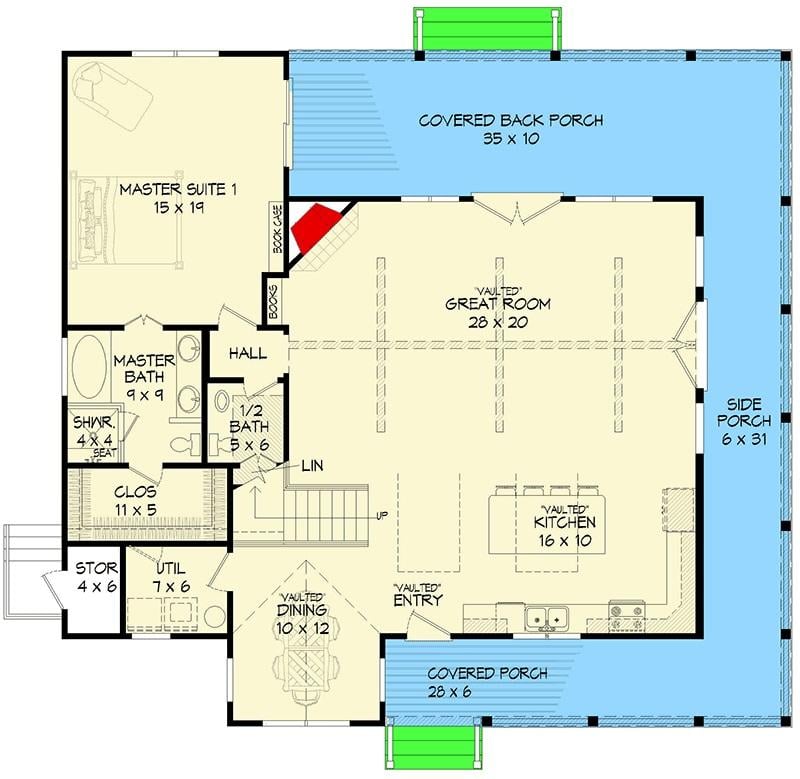
The main floor plan features a standout vaulted great room, inviting natural light, and offering flexibility for entertaining. The master suite, tucked away for privacy, includes a generous closet and en-suite bath. With multiple porches, including a sizable covered back porch, the layout seamlessly merges indoor and outdoor living.
Clever Floor Plan with Loft Area Overlooking the Great Room
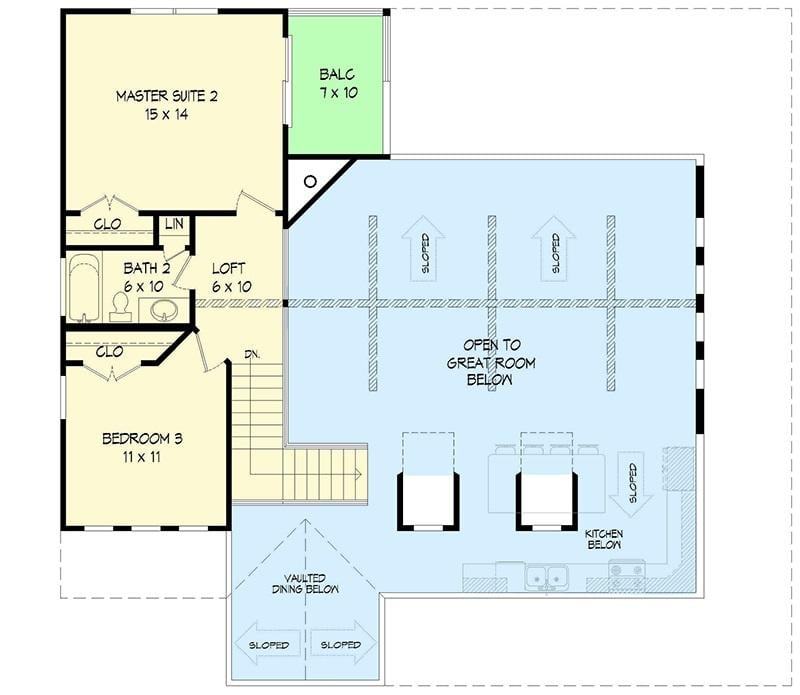
This upper floor layout showcases smart design with a loft that offers a view over the grand great room below, creating a sense of openness.
The second master suite provides privacy and includes a cozy balcony for quiet outdoor moments. The efficient arrangement also features two additional bedrooms and a shared bath, making it ideal for family living.
Explore This Thoughtfully Designed Main Floor with a Snug Dining Nook
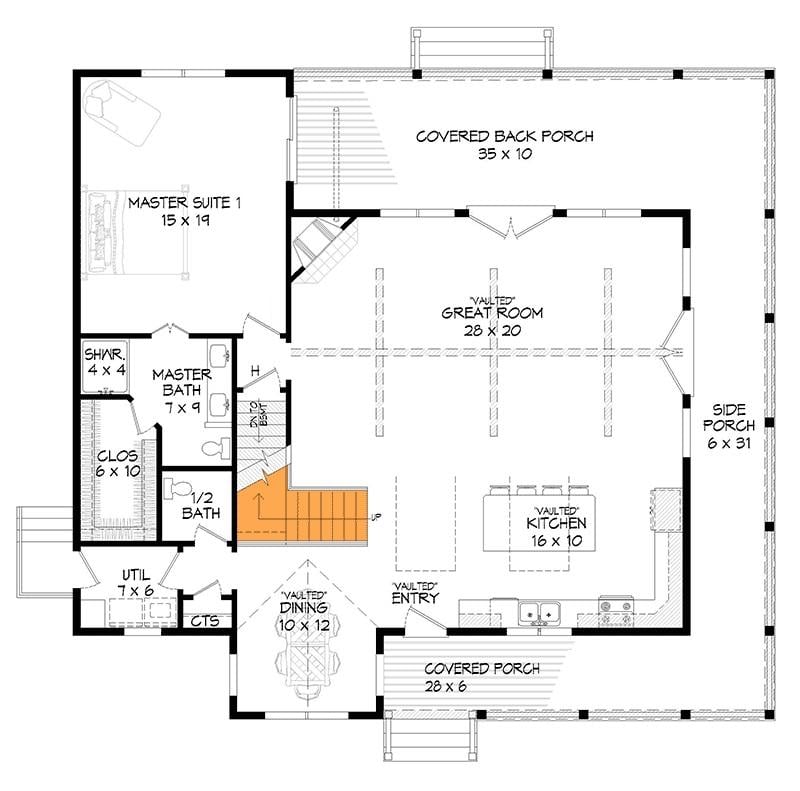
This main floor plan beautifully balances open and functional spaces, highlighted by a vaulted great room perfect for gatherings.
The layout includes a private master suite and a convenient half bath, while a charming dining nook sits adjacent to the kitchen. Expansive porches provide seamless indoor-outdoor transitions, ideal for leisurely afternoons.
Source: Architectural Designs – Plan 68505VR
Cottage Exterior with Stately Metal Roof and Inviting Porch
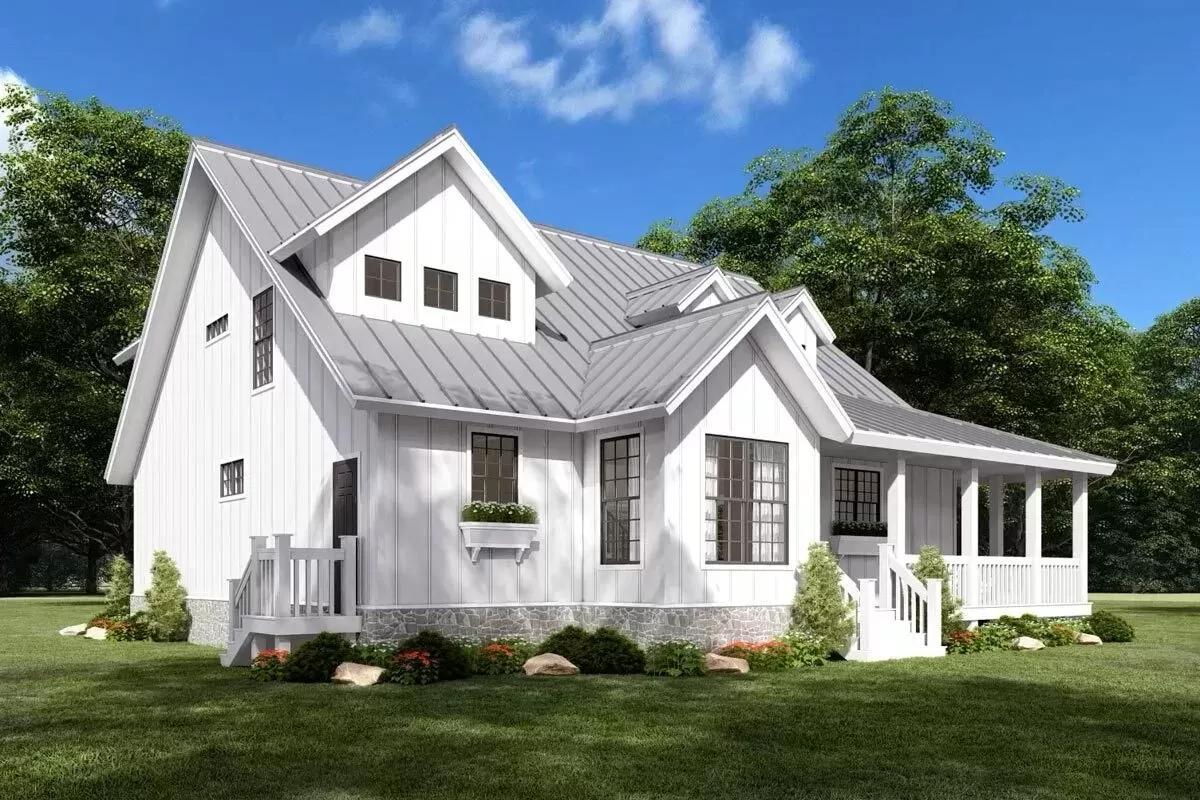
This charming cottage exterior is highlighted by a sleek standing-seam metal roof that tops the crisp white siding, exuding modern elegance.
The dormer windows not only enhance visual interest but also flood the interiors with natural light. A cozy front porch, adorned with simple railings and lush greenery, provides an ideal spot to unwind and enjoy the peaceful surroundings.
Crisp White Exterior with a Standing-Seam Metal Roof and Wraparound Porch
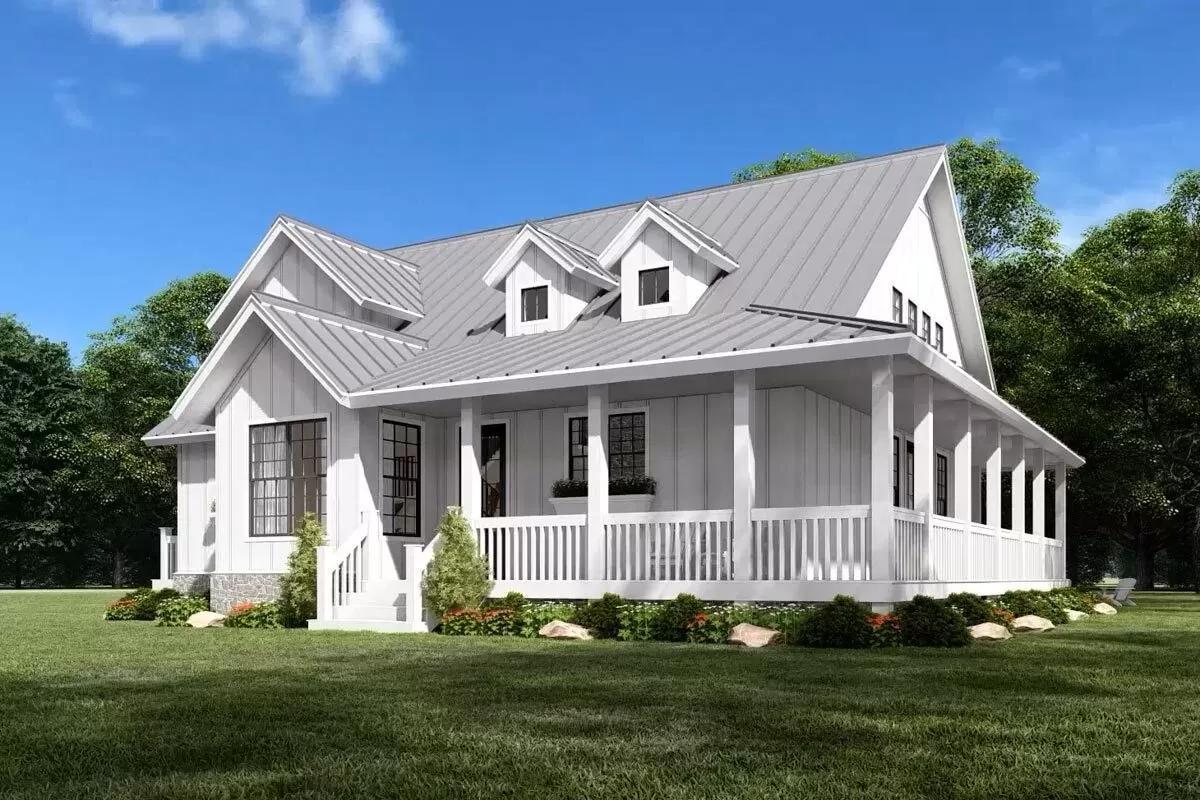
This charming cottage stands out with its crisp white facade and sleek metal roof, offering a contemporary touch to its classic aesthetic.
The wraparound porch provides ample space for relaxation and enjoyment of the surrounding greenery, enhanced by neatly defined architectural lines. Dormer windows add visual interest and a traditional flair, creating a harmonious blend of modern and timeless design.
Wow, Look at the Neat Design of This Cottage’s Metal Roof
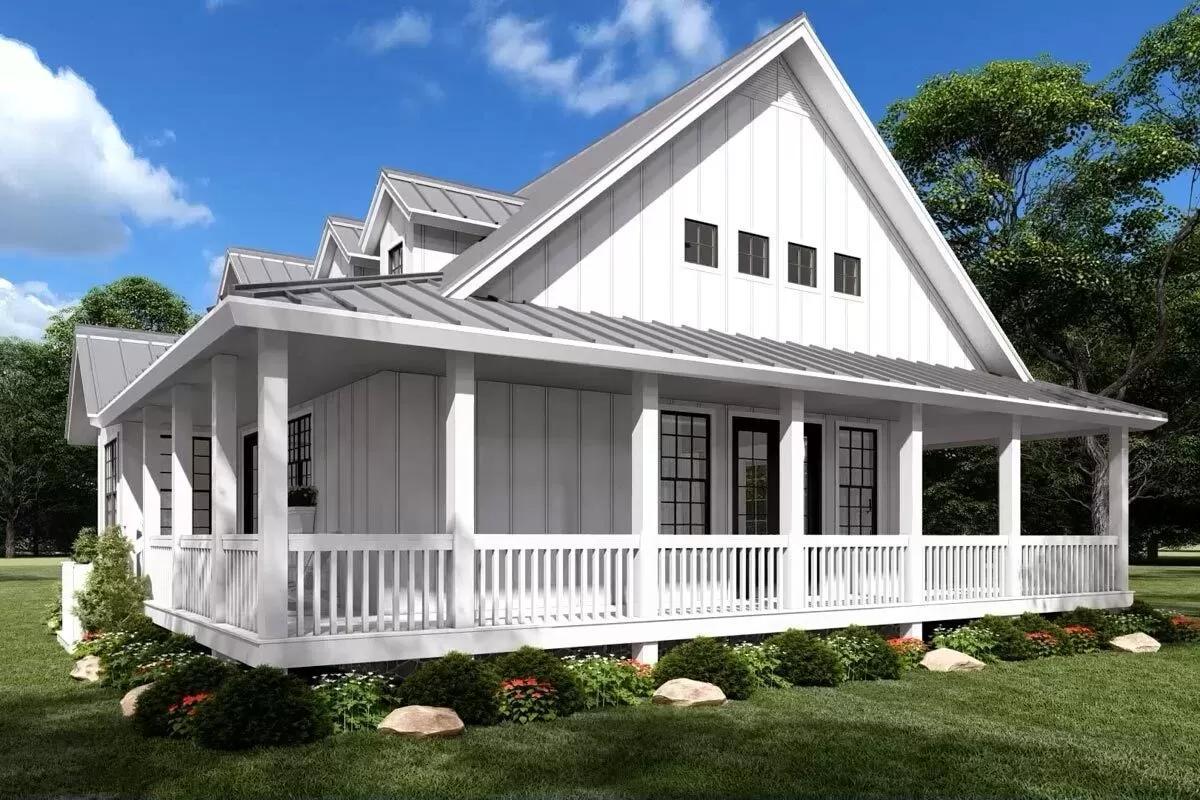
This cottage features a pristine white exterior contrasted by a sleek standing-seam metal roof, enhancing its modern flair. The wraparound porch, supported by clean, angular columns, invites leisurely afternoons outdoors.
Lush landscaping with vibrant shrubs and flowers softens the structure’s sharp lines, creating a harmonious blend with nature.
Check Out This Bright Kitchen with a Central Island and Bold Stools
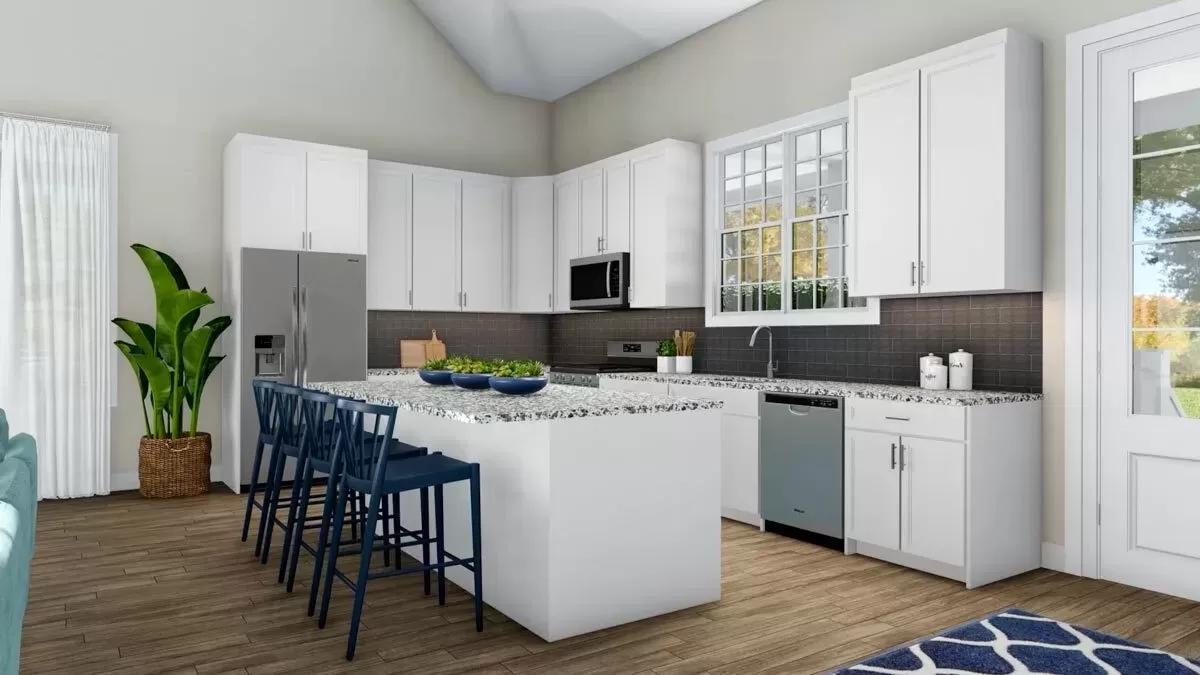
This kitchen features a sleek central island with a speckled countertop, providing ample space for meal prep and casual dining.
The bold dark stools add a pop of color, contrasting with the soft white cabinetry and neutral walls. A large window above the sink invites natural light, creating a welcoming ambiance enhanced by the polished wood flooring.
Enjoy This Open Kitchen-Living Combo with a Bold Pop of Color
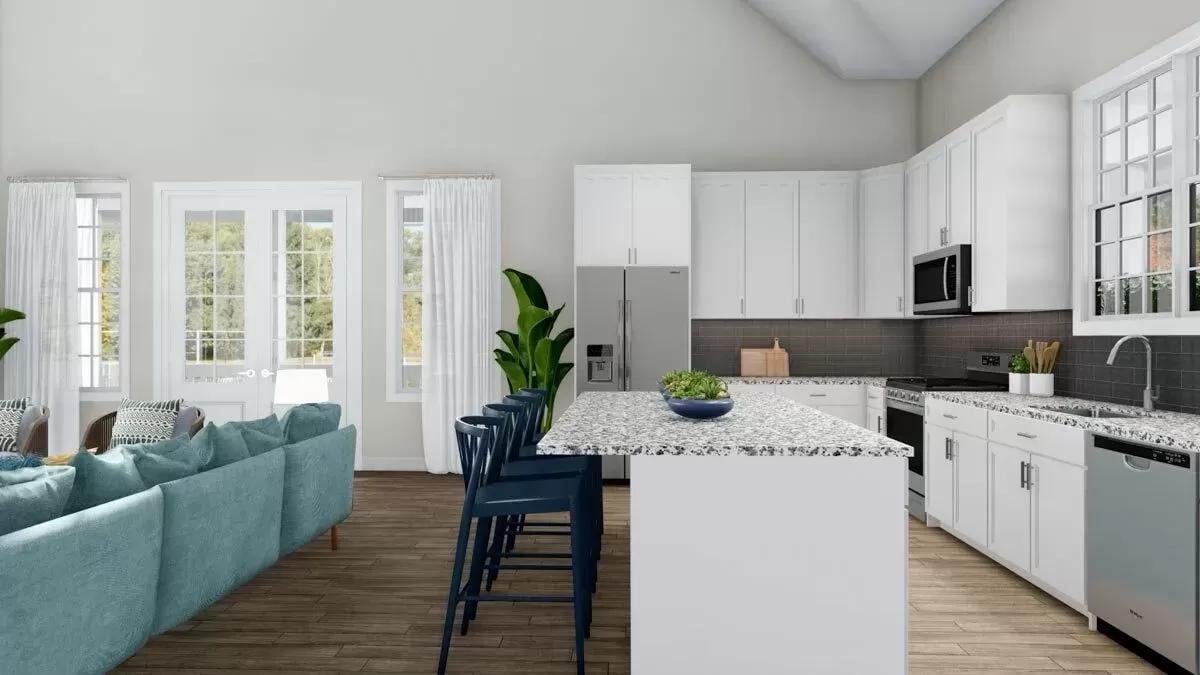
This kitchen seamlessly integrates with the living area, featuring a spacious island with speckled countertops and striking dark stools for a touch of drama.
Crisp cabinetry and stainless-steel appliances lend a flair, while windows and French doors flood the space with light. The seating area in soft turquoise adds warmth and contrast, making this a perfect setting for both culinary creativity and relaxation.
Spacious Living Area with Vaulted Ceilings and Sunlit Views
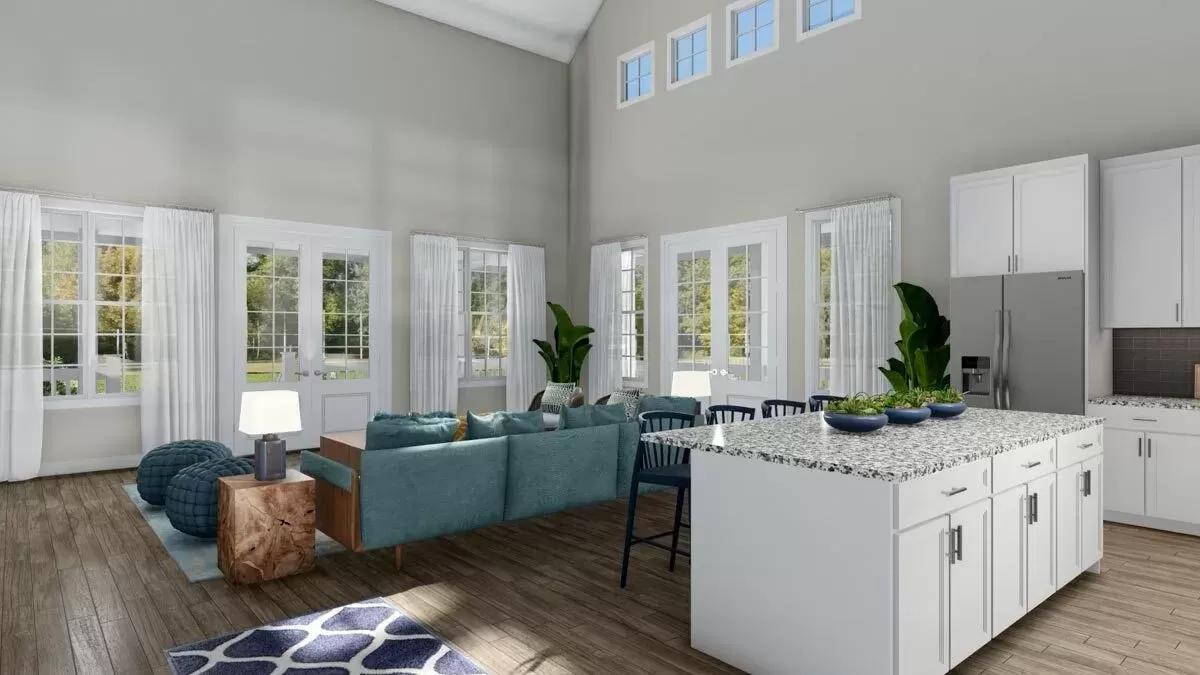
This inviting space features soaring vaulted ceilings that enhance its open feel, paired with large windows and French doors that flood the room with natural light.
The countertop island is both a stylish and functional element, acting as the heart of the kitchen. Soft seating adds a touch of color, perfectly complementing the neutral palette and leading the eye effortlessly through this bright, cohesive area.
Spacious Living Room with a Striking Stone Fireplace and Open Staircase
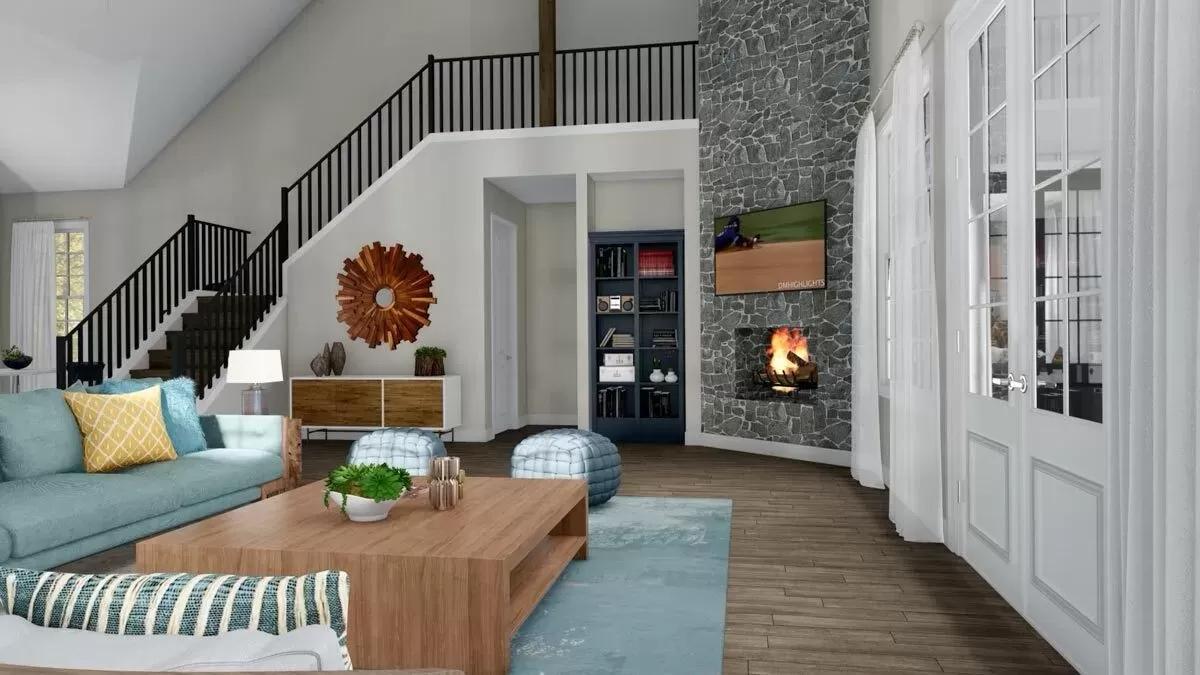
This living room features a bold stone fireplace that anchors the space, creating a cozy focal point for gatherings. The open staircase with sleek black railings adds a modern architectural touch, effortlessly drawing the eye upward.
Vibrant accents, such as the patterned cushions and colorful decor, provide warmth and contrast against the neutral palette and sleek wood flooring.
Open Living Room with Vibrant Sofa and a Versatile Kitchen Island
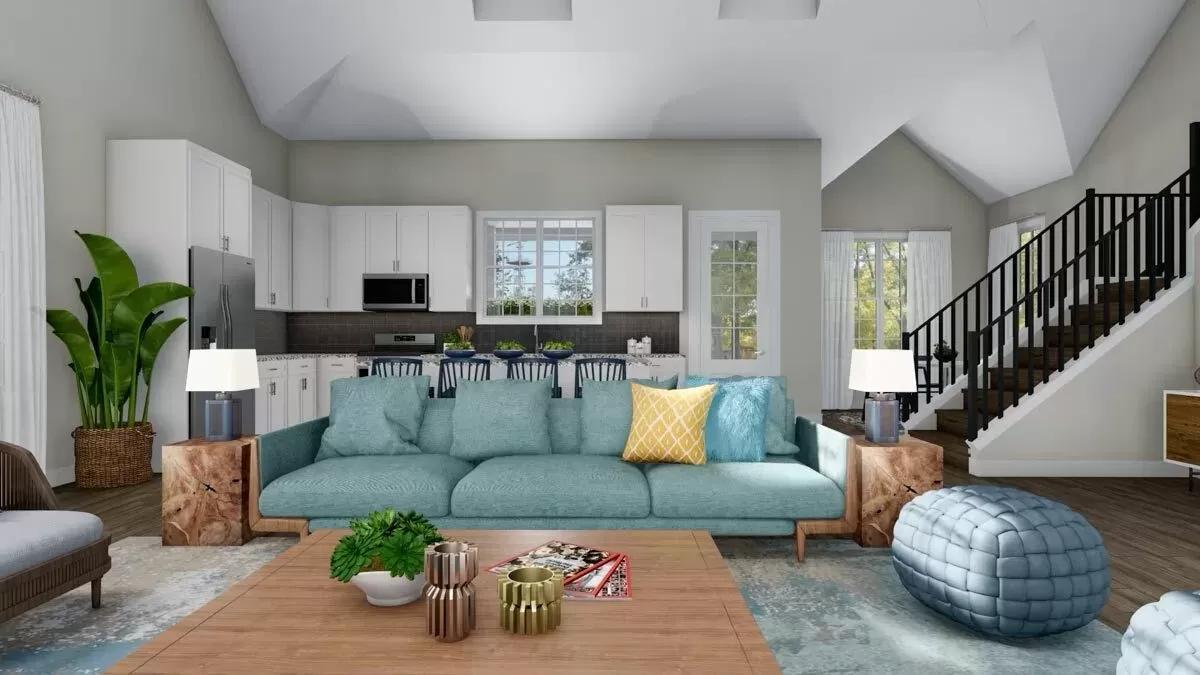
This open-concept living room is defined by a striking teal sofa that adds a burst of color against the neutral walls.
The kitchen, seamlessly integrated into the space, features a functional island with boldly striped stools, perfect for casual dining. A sleek black staircase provides a modern touch, bridging the airy living area with the rest of the home.
Bright Bedroom Retreat with Stunning Views and Artful Decor
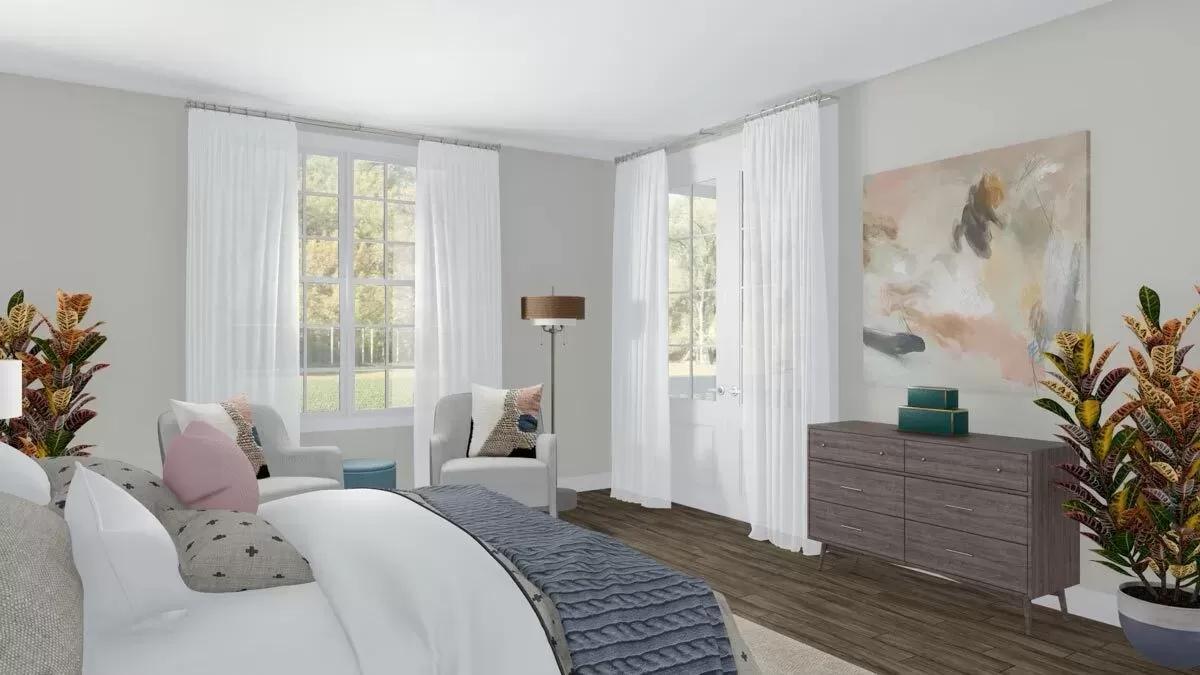
This bedroom features large windows adorned with sheer curtains, inviting natural light, and offering tranquil views of the outdoors. The space is grounded by a sleek wood floor and accented with contemporary artwork, adding a touch of elegance. Plush seating and a stylish dresser complete the room, creating a restful haven.
Contemporary Bedroom with Abstract Art and Plush Accents
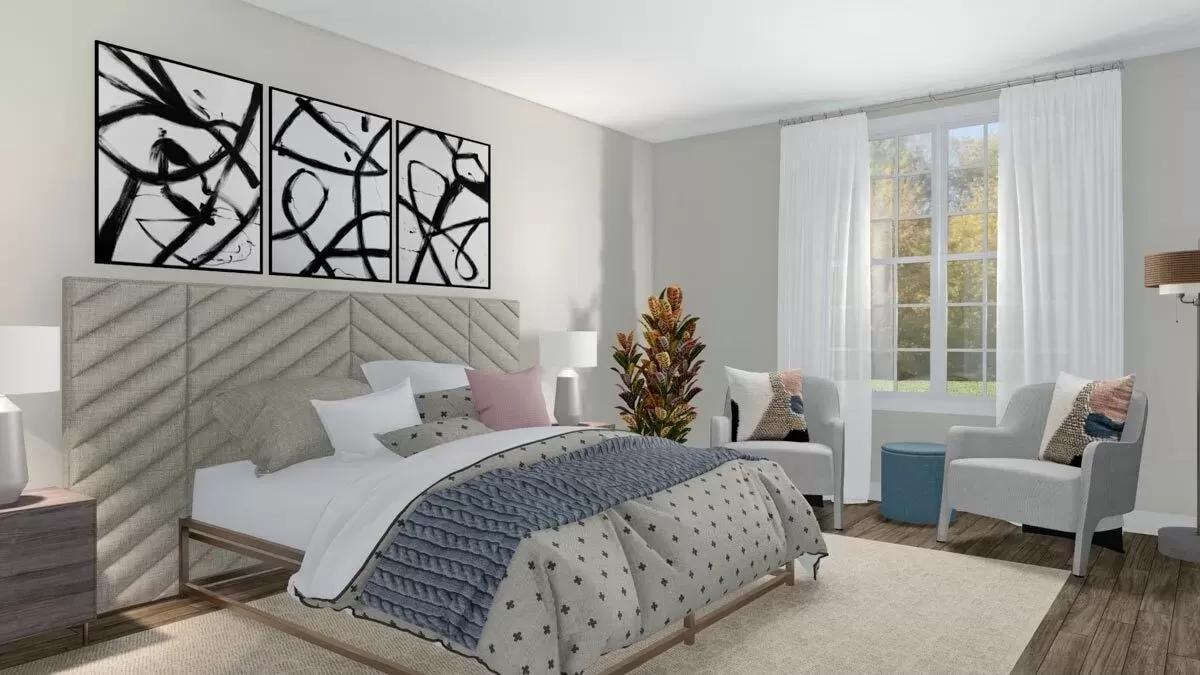
This bedroom showcases a chic blend of modernity and comfort, highlighted by bold abstract artwork above the quilted headboard.
The room’s serene palette is enhanced by plush bedding and soft textiles, creating a welcoming atmosphere. Large windows framed with sheer curtains invite natural light, while the cozy seating area provides a perfect nook for relaxation.
Check Out the Granite Countertops in This Striking Bathroom
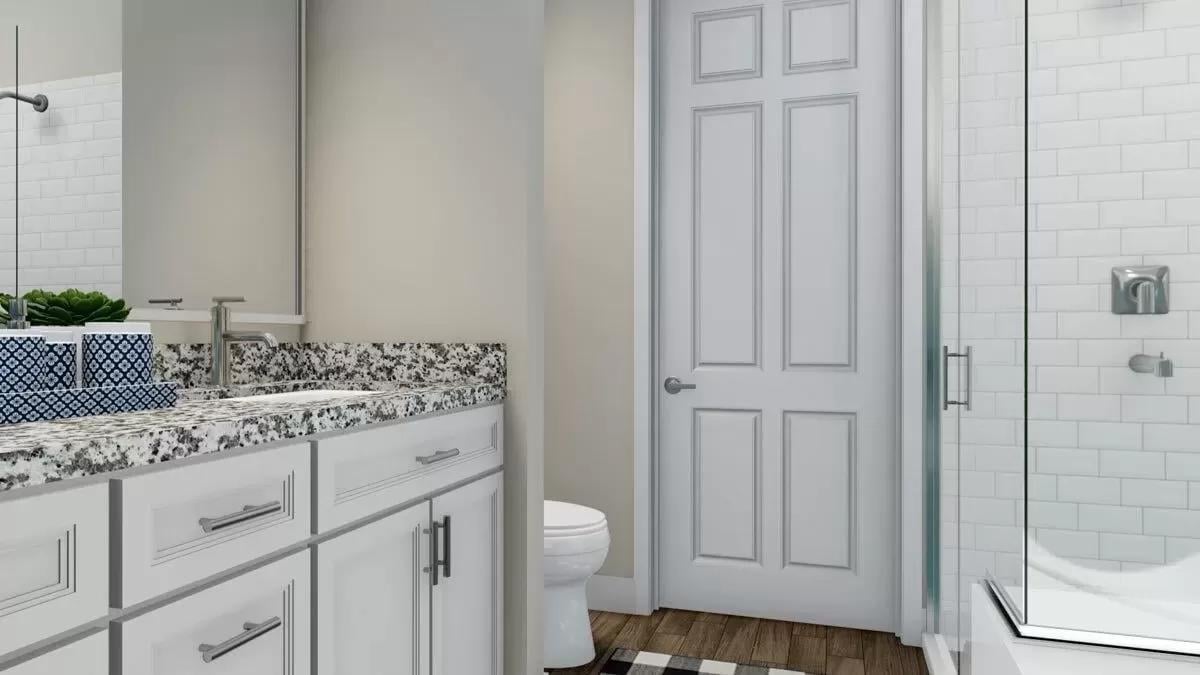
This bathroom features crisp white cabinetry topped with speckled granite, adding a touch of elegance and durability. The glass-enclosed shower with classic subway tile walls brings a timeless appeal to the space. Clean lines and neutral tones ensure a fresh, modern look while the patterned elements provide a subtle visual interest.
Check Out the Granite Countertops in This Clean Bathroom
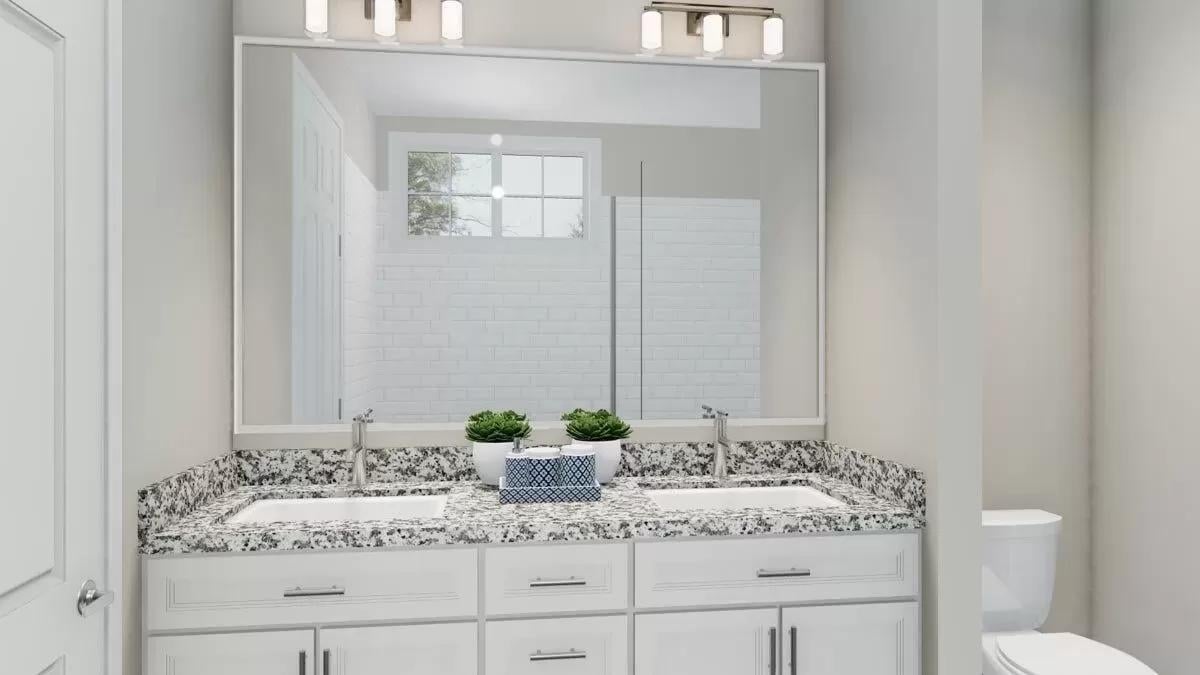
This bathroom features crisp white cabinetry topped with speckled granite, adding a touch of elegance and durability. The large mirror, framed by modern light fixtures, enhances the sense of space and brightness. Clean lines and neutral tones ensure a fresh, modern look while the patterned elements provide a subtle visual interest.
Source: Architectural Designs – Plan 68505VR





