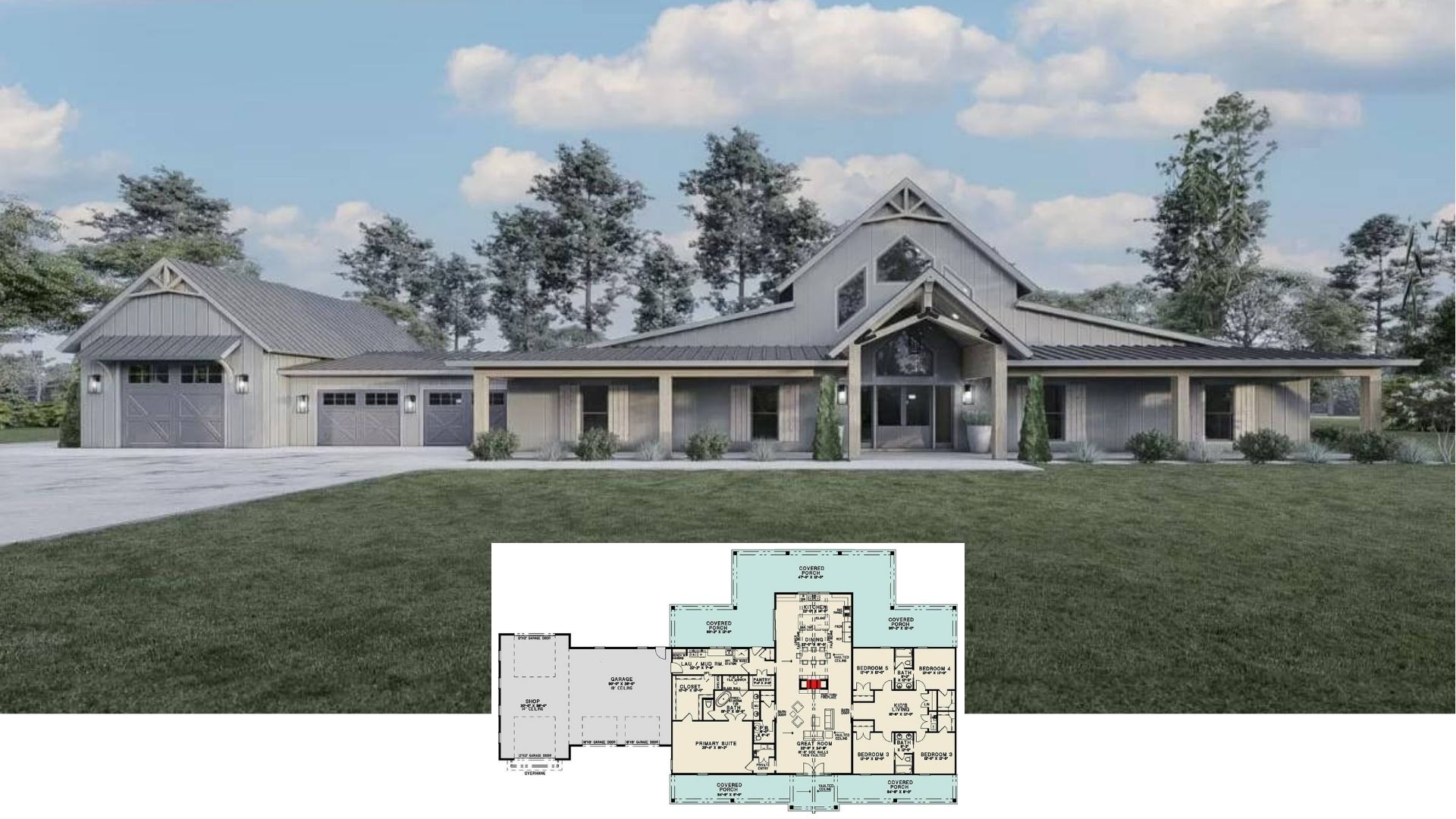
Specifications:
- Sq. Ft.: 4,090
- Bedrooms: 3
- Bathrooms: 3.5
- Stories: 2
- Garage: 2
Welcome to photos and footprint for a modern two-story 3-bedroom farmhouse. Here’s the floor plan:






This two-story modern farmhouse boasts an exquisite curb appeal with its horizontal and vertical siding, stone accents, and a welcoming front porch adorned with three gable dormers, exposed rafter tails, and tapered columns. A front-loading garage enclosed in a large paneled door accesses the home through a pass-through mudroom.
The dining room, kitchen, and great room flow seamlessly in an open layout. A fireplace radiates a cozy vibe while a door at the back extends the living space onto an expansive porch. The kitchen includes a prep island and a generous walk-in pantry.
Rounding out the main floor are the laundry room and a guest bedroom suite with back porch access.
A family room greets you at the top of the stairs. It takes you to the home office and two bedroom suites including the primary bedroom. A spacious sitting area and a pass-through closet that leads to the primary bathroom add nice touches to the primary suite.
Plan 311035RMZ








