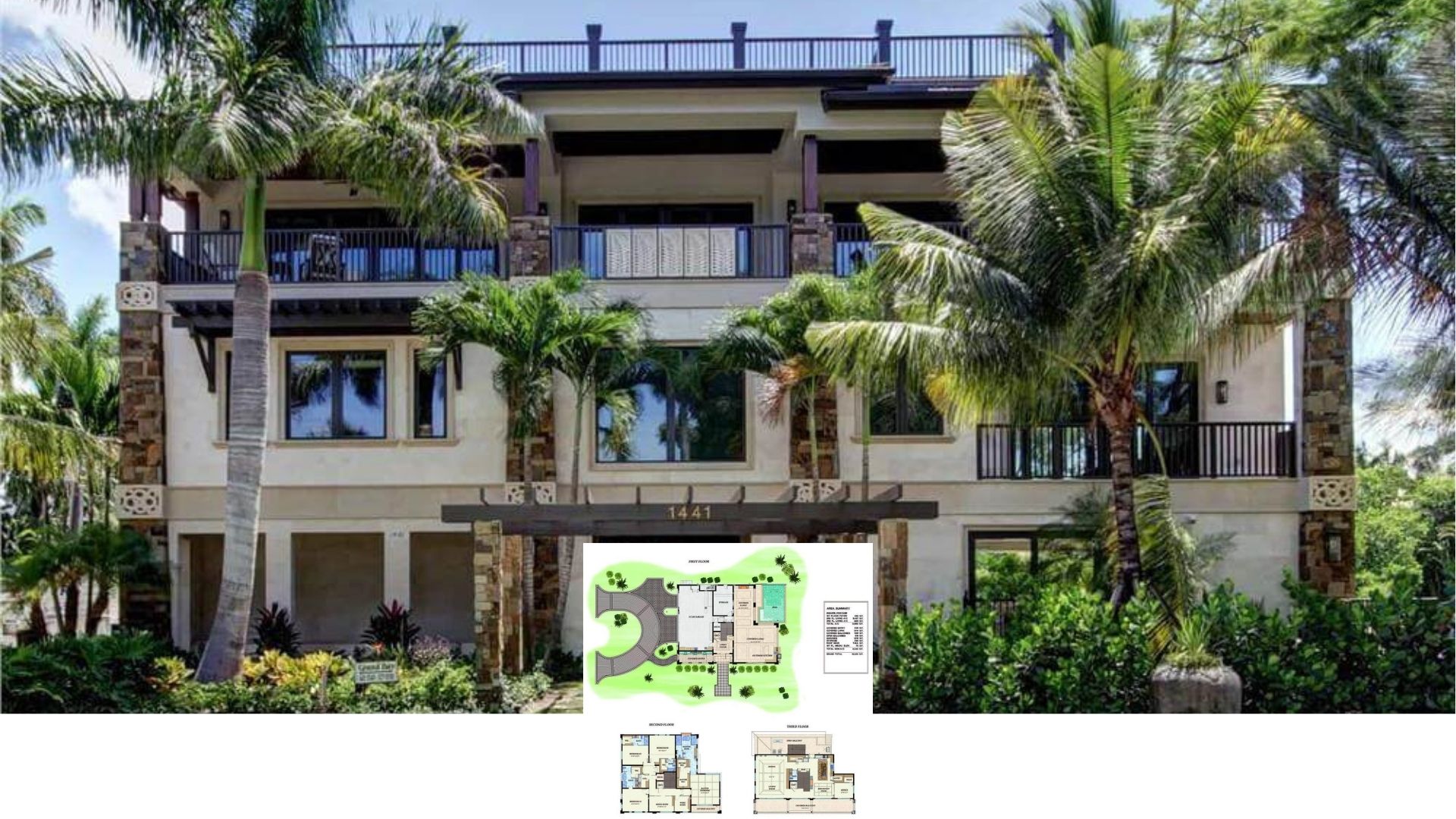
Welcome to a beautifully crafted Craftsman home that harmoniously combines style and functionality. This residence boasts a spacious 1,625 sq. ft. open-concept floor plan, where the kitchen flows seamlessly into the dining and living areas, all under an impressive cathedral ceiling.
Four bedrooms and two bathrooms are strategically positioned for privacy and convenience. Exquisite wooden accents and striking contrasts perfectly blend elegance and comfort.
Craftsman Exterior with Contrasting Stone and Siding

This home epitomizes Craftsman architecture, characterized by its harmonious blend of dark siding and light stone facades, peaked rooflines, and wooden elements that add depth and dimension.
With its thoughtfully designed layout and inviting outdoor spaces, this Craftsman home is a testament to enduring architectural beauty and modern living.
Notice the Open Flow from the Kitchen to the Covered Terrace

This thoughtfully designed craftsman floor plan emphasizes an open-concept living area, connecting the kitchen seamlessly to the dining room. A cathedral ceiling adds a sense of spaciousness to the living room, while the covered terrace offers a perfect outdoor escape.
The layout efficiently positions bedrooms around the central living area, maximizing privacy and accessibility.
Source: Architectural Designs – Plan 22685DR
Check Out the Exposed Beams Enhancing This Bright Living Room

This living room elegantly combines modern and craftsman elements, highlighted by exposed wooden beams that add warmth and texture against the crisp white walls. A sleek fireplace anchors the space, flanked by a large flat-screen TV for a modern touch.
Natural light filters through sheer curtains, creating a cozy yet expansive environment.
Notice the Seamless Flow and Open Beam Work That Defines This Living Space

This living room elegantly combines modern and craftsman elements, highlighted by exposed wooden beams that add warmth and texture against the crisp white walls. A sleek fireplace anchors the space, flanked by a large flat-screen TV for a modern touch.
Natural light filters through sheer curtains, creating a cozy yet expansive environment.
Notice the Seamless Flow and Open Beam Work That Defines This Living Space

This kitchen’s bold design juxtaposes sleek black cabinets against warm timber elements, creating a visually striking space. The large island serves as a functional prep area and a casual dining spot with subtle bar stools.
Elegant pendant lights hang above, adding a modern touch, while sheer curtains filter in soft natural light, enhancing the open and airy feel.
Neat Dining Room with a Large Mirror Reflected Light Perfectly

This dining room combines modern and craftsman styles, highlighted by a large mirror that amplifies natural light. The sleek black furniture contrasts elegantly with the warm wood tones, while the industrial pendant light adds an artistic flair.
Soft gray draperies frame the windows, balancing the clean lines and enhancing the room’s understated sophistication.
Subtle Classiness in a Sunlit Bedroom with Lush Views

This bedroom exudes understated elegance with its minimalist design and soothing color palette. Large windows are framed by sheer white drapes, allowing natural light to flood the space and offering picturesque views of the outdoors.
Combining soft textures, simple furniture, and warm wooden flooring creates a tranquil and inviting environment.
Stylish Bathroom Design Featuring Gold Accents and Natural Wood

This bathroom harmoniously blends contemporary and natural elements, featuring gold fixtures that add a touch of luxury. The wooden vanity provides warmth and texture, complementing the clean lines of the glass shower enclosure. Botanical prints adorn the walls, adding an artistic and organic feel.
Freestanding Tub Embraced by Natural Light and Elegantly Minimalist Design

This bathroom exudes modern tranquility with its freestanding tub highlighted by a tall, gold faucet. Floor-to-ceiling sheer curtains diffuse the natural light, creating a serene atmosphere that complements the warm wood cabinetry. Botanical prints and sleek tile work add subtle texture and interest to the crisp white space.
Source: Architectural Designs – Plan 22685DR






