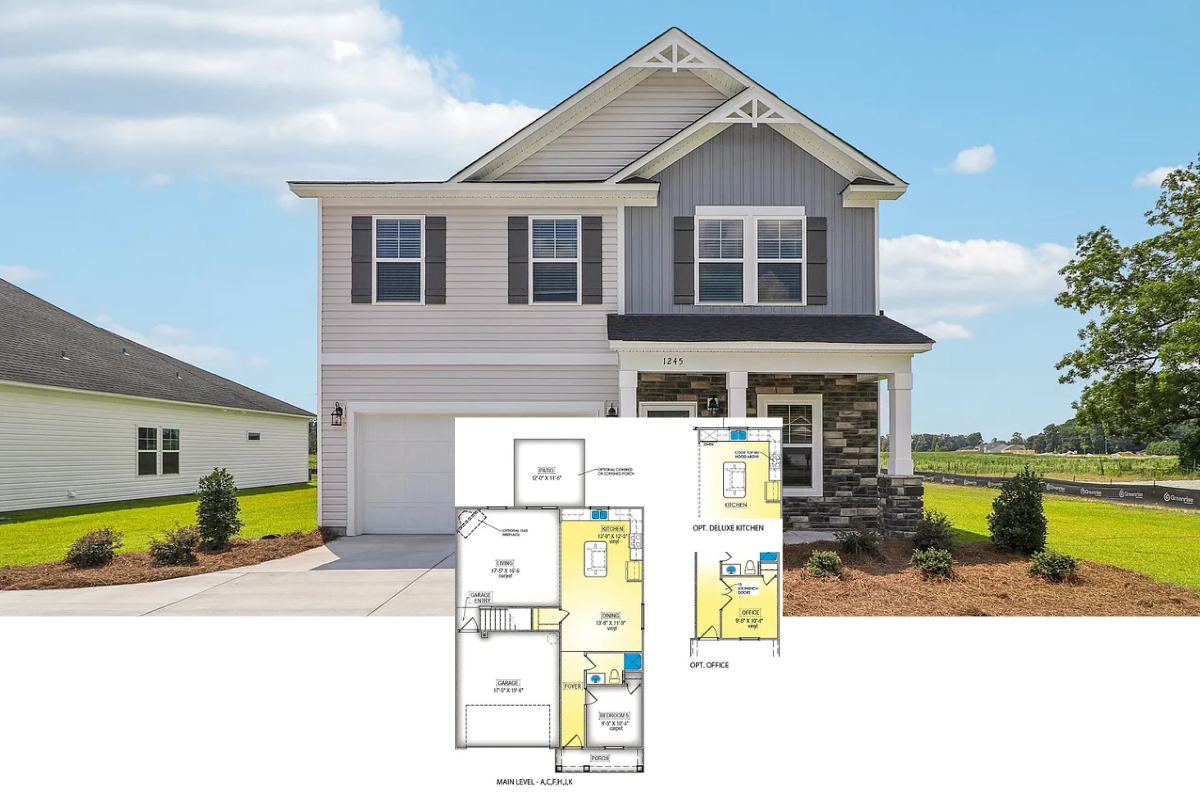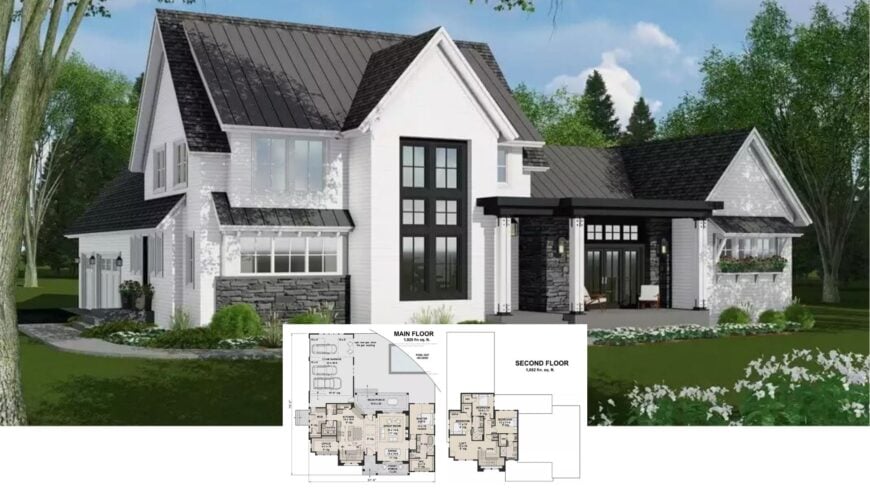
Welcome to a captivating home that seamlessly weaves together traditional and contemporary styles. Spread across two stories, this stunning residence boasts an impressive open floor plan highlighted by a warm combination of crisp white facades and striking black accents.
I love how the house totals a spacious 3,011 square feet, including four bedrooms and three-and-a-half stylish bathrooms, making it perfect for both family living and entertaining. Additionally, the home features a generous three-car garage, adding even more convenience to this beautiful property.
You Can Spot the Dramatic Black Accents on This Contemporary Beauty
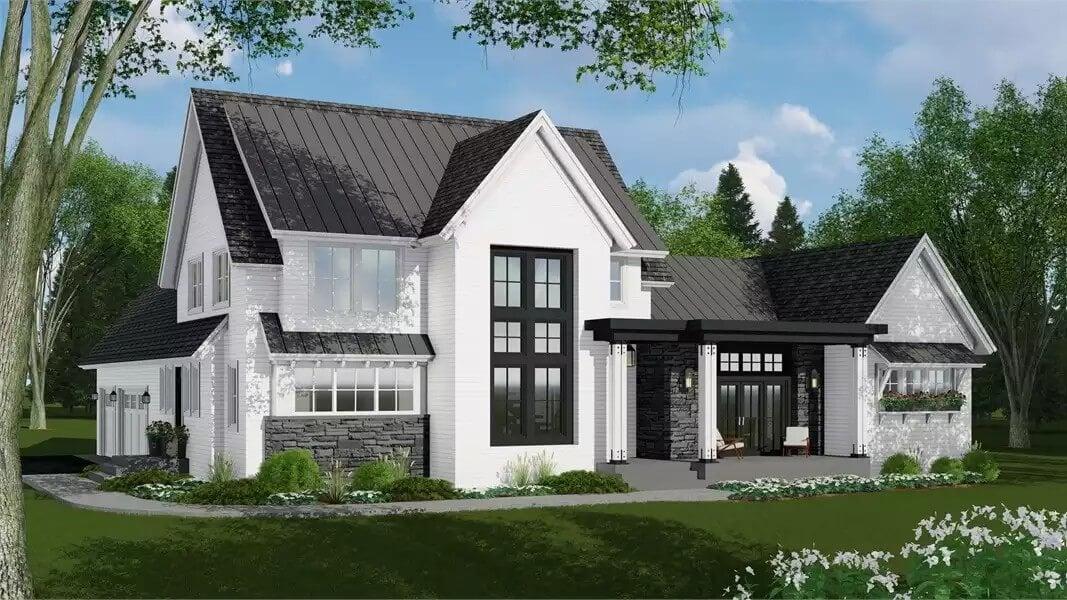
This home exemplifies contemporary architecture with its clean lines and bold contrasts, while nodding to classic elements like prominent gables and stone bases. The thoughtful design integrates polished rooflines and expansive windows, creating a living space that is both timeless and current.
As you explore further, the innovative comforts and exquisite details promise to keep you captivated.
Check Out the Spacious Great Room in This Floor Plan
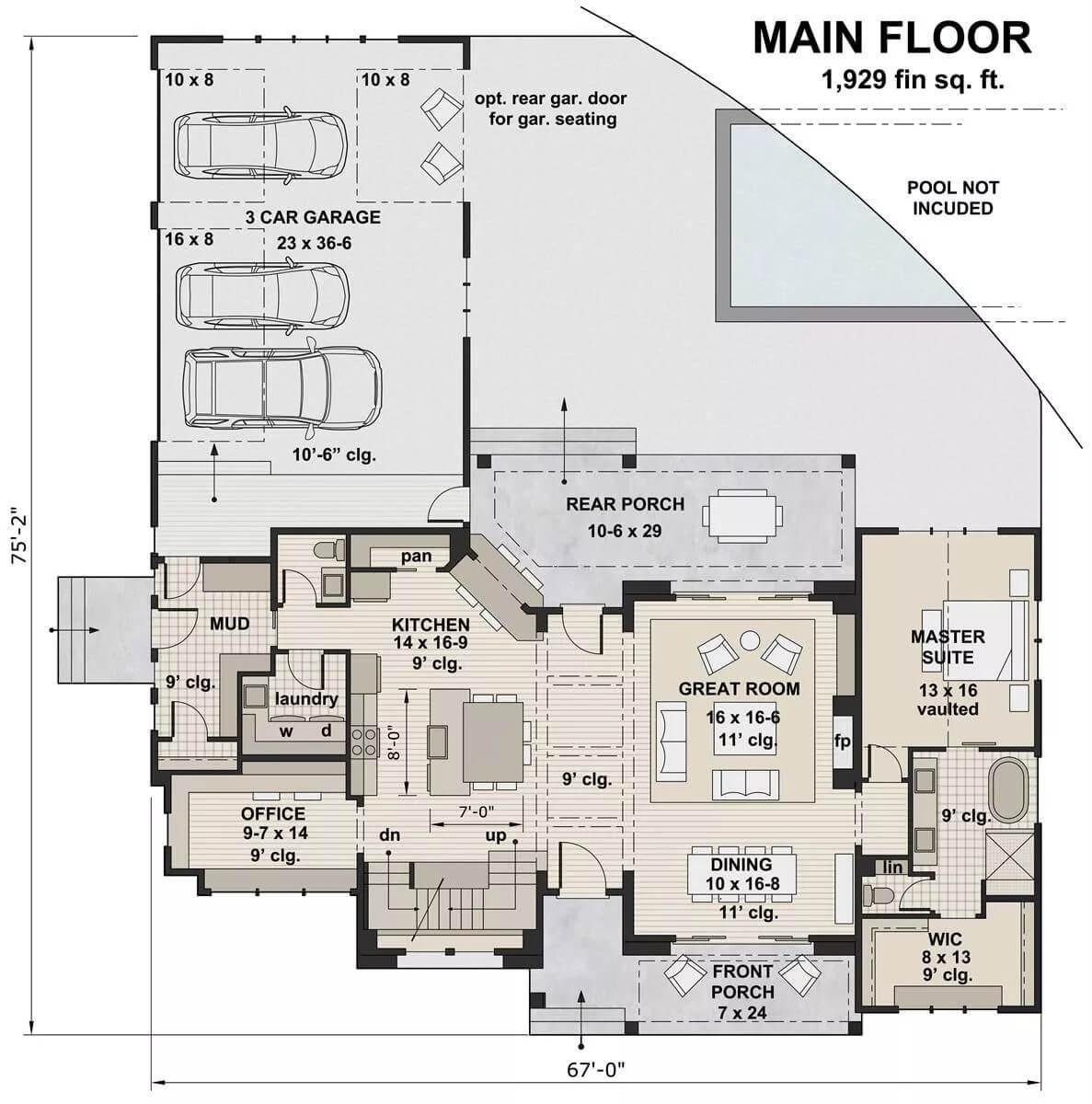
I love how this floor plan includes a generous great room right at the heart of the house, perfect for gatherings. The layout directs you seamlessly from the kitchen through to the dining area, creating a natural flow for everyday living.
There’s even a dedicated office space, which would be ideal for working from home or quiet study time.
Explore the Functional Layout of This Second Floor Plan
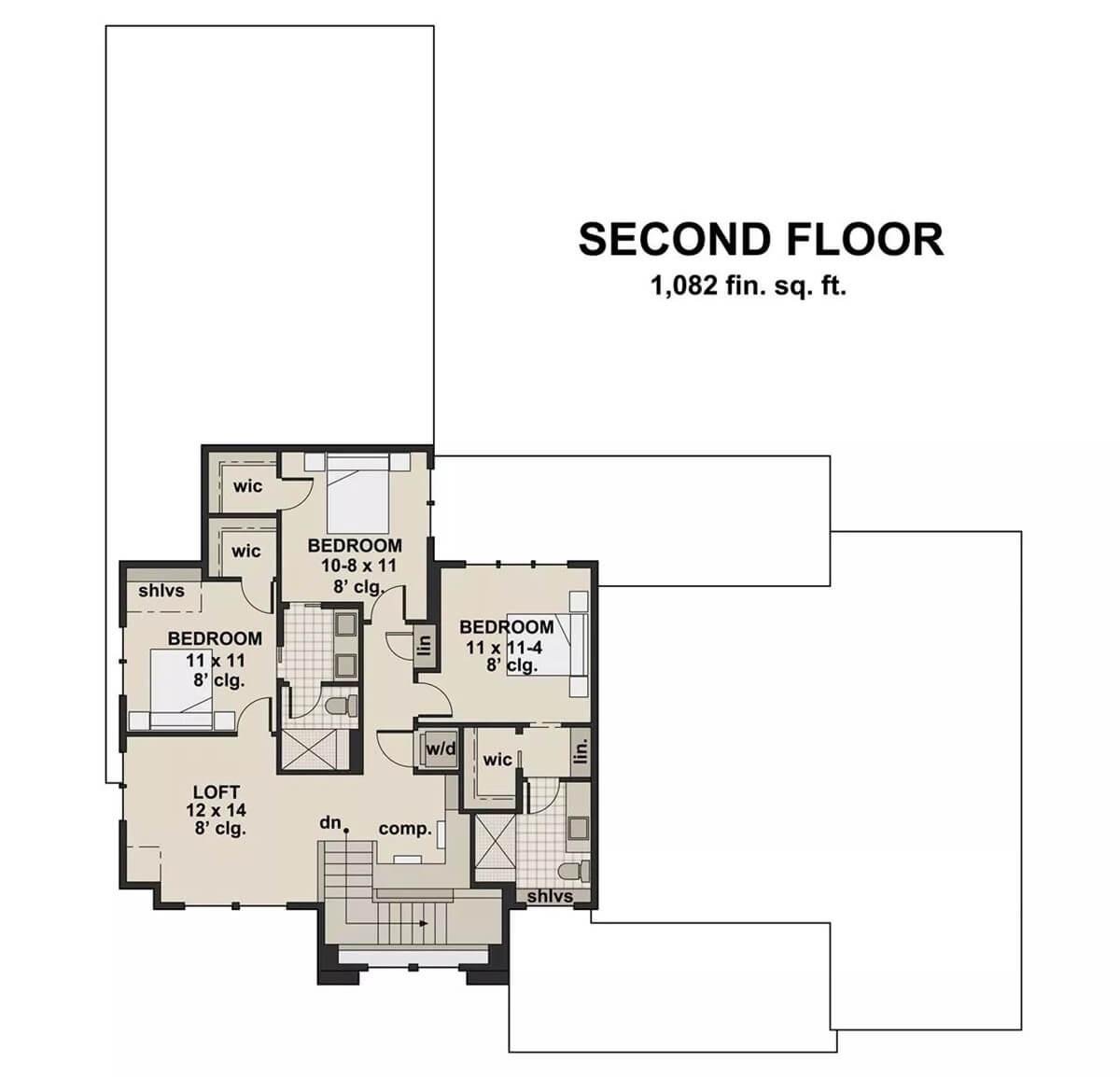
I love how this second-floor layout is both practical and efficient, featuring three bedrooms and a comfortable loft area. Each bedroom includes a walk-in closet, providing ample storage space. The thoughtful placement of the laundry area nearby is a convenient touch, making everyday tasks easier to manage.
Source: The House Designers – Plan 7199
Spot the Bold Black Rooflines on This Graceful Gable Design
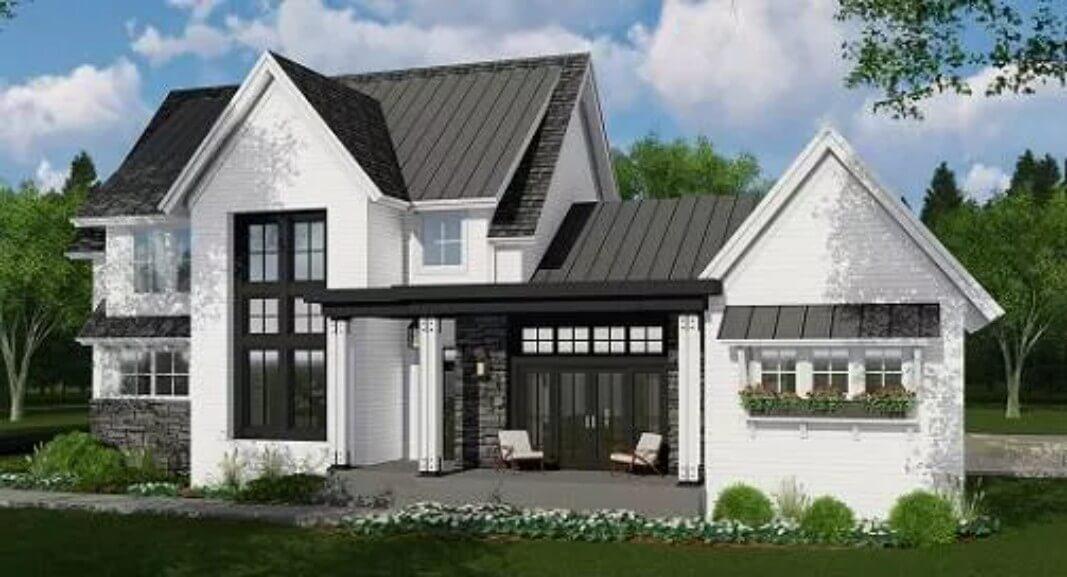
This house combines classic architecture with new-fashioned touches, featuring prominent gables and a striking black roofline. The white facade contrasts beautifully with the dark window frames and stone accents, adding depth and style.
I especially like the welcoming front patio with its inviting seating area, perfect for enjoying the surrounding greenery.
Wow, This Backyard Oasis Features a Stylish Poolside
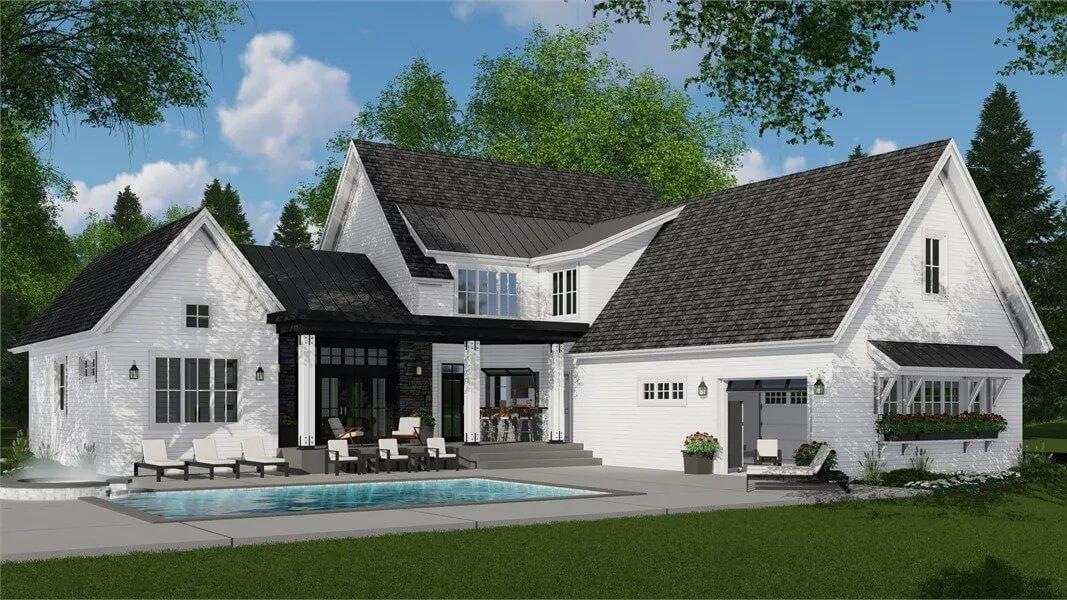
This stunning home seamlessly blends classic style with minimalist flair, highlighted by its black and white façade. I love how the expansive pool area becomes the centerpiece for outdoor gatherings, surrounded by comfortable loungers and an intimate seating area.
The seamless blend of indoor and outdoor spaces makes this residence perfect for enjoying both relaxation and entertainment time.
Notice the Contemporary Floating Staircase in This Open-Concept Entryway
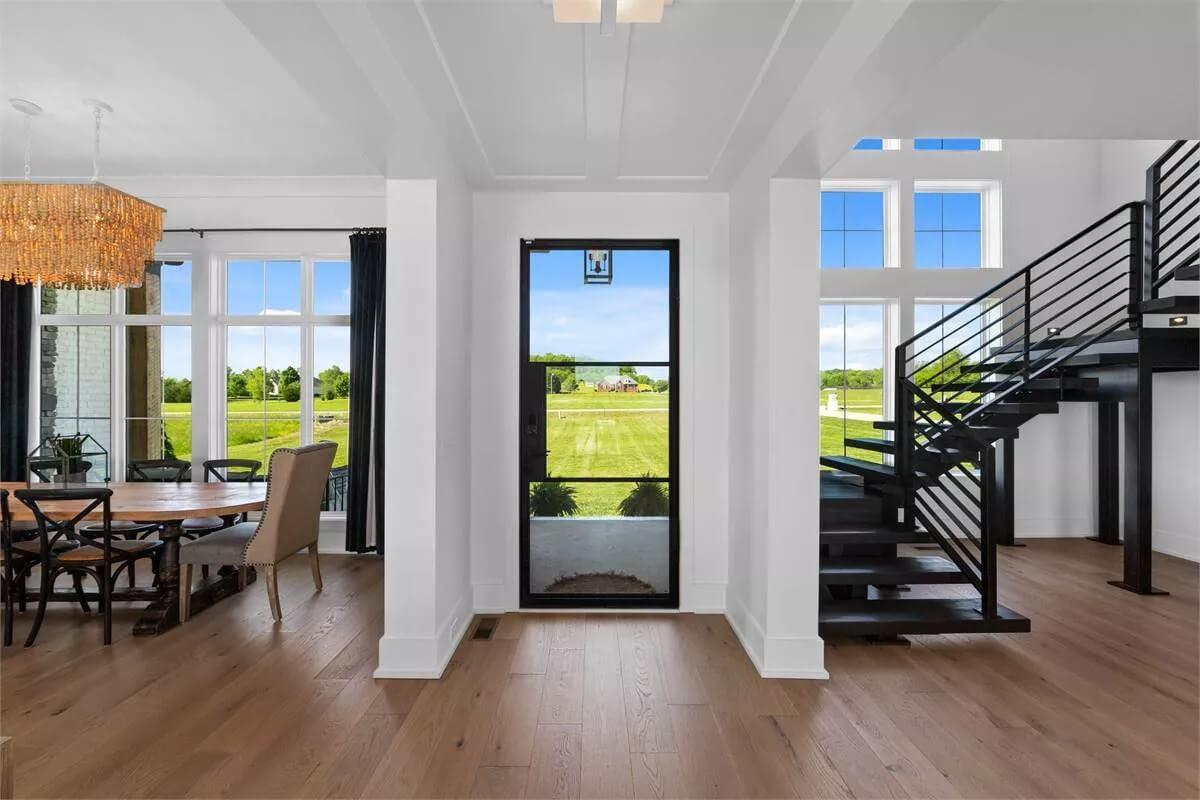
Stepping into this stylish home, I’m immediately drawn to the streamlined black floating staircase that perfectly complements the clean lines of the space. The abundance of natural light flooding through the large windows highlights the warm tones of the hardwood flooring.
Just to the left, the dining area catches the eye with its stylish chandelier, adding a touch of glamour to this contemporary setting.
Look at the Open Flow from the Living Room to the Kitchen
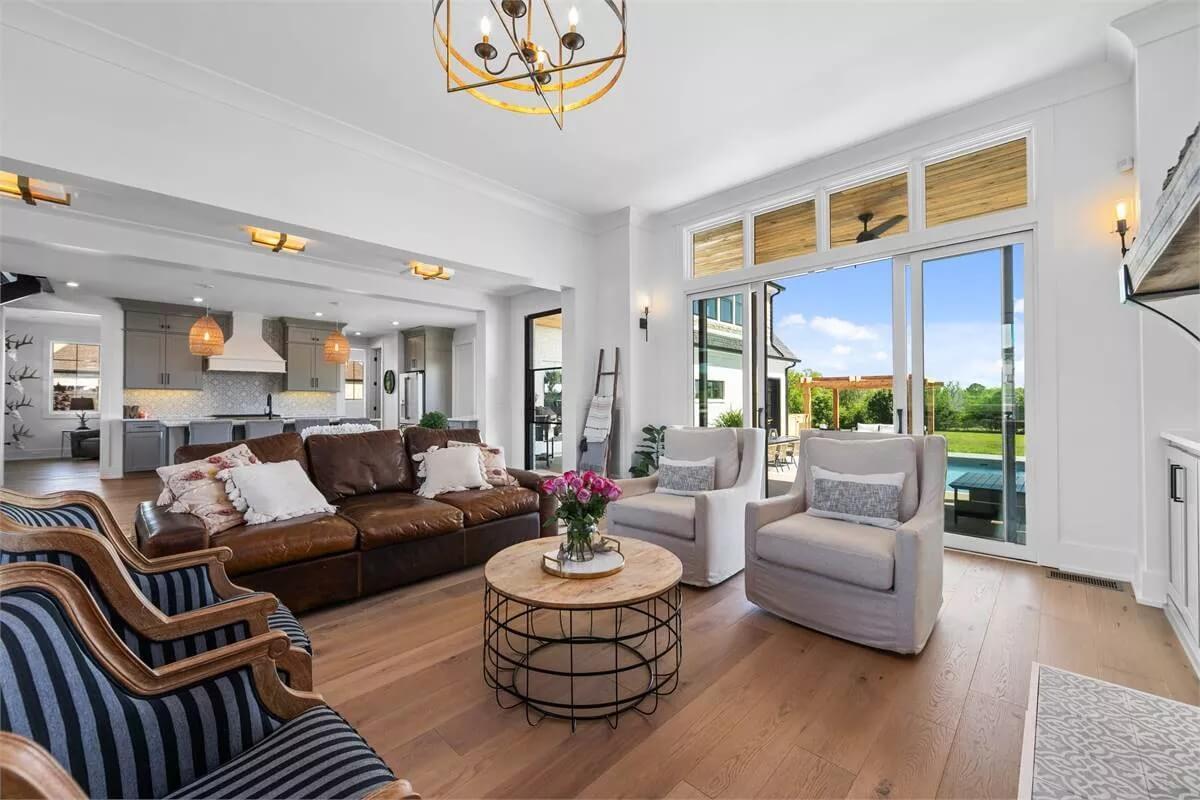
I love how this living space seamlessly transitions into the kitchen, creating an airy and connected atmosphere. The combination of rich leather seating and striped armchairs adds a touch of sophistication to the innovative design.
🏡 Find Your Perfect Town in the USA
Tell us about your ideal lifestyle and we'll recommend 10 amazing towns across America that match your preferences!
The large sliding doors flood the room with natural light, offering a delightful view of the lush backyard and pool beyond.
Take a Look at This Living Room’s Stunning Fireplace with Patterned Tile

This living room beautifully fuses comfort and style with its inviting armchairs and leather seating. The fireplace steals the show with its patterned tile and rustic wood mantle, adding character to the room. I love how the expansive sliding doors open up to the pool area, blending indoor comfort with outdoor leisure seamlessly.
Wow, Look at That Refined Black Staircase in This Contemporary Kitchen
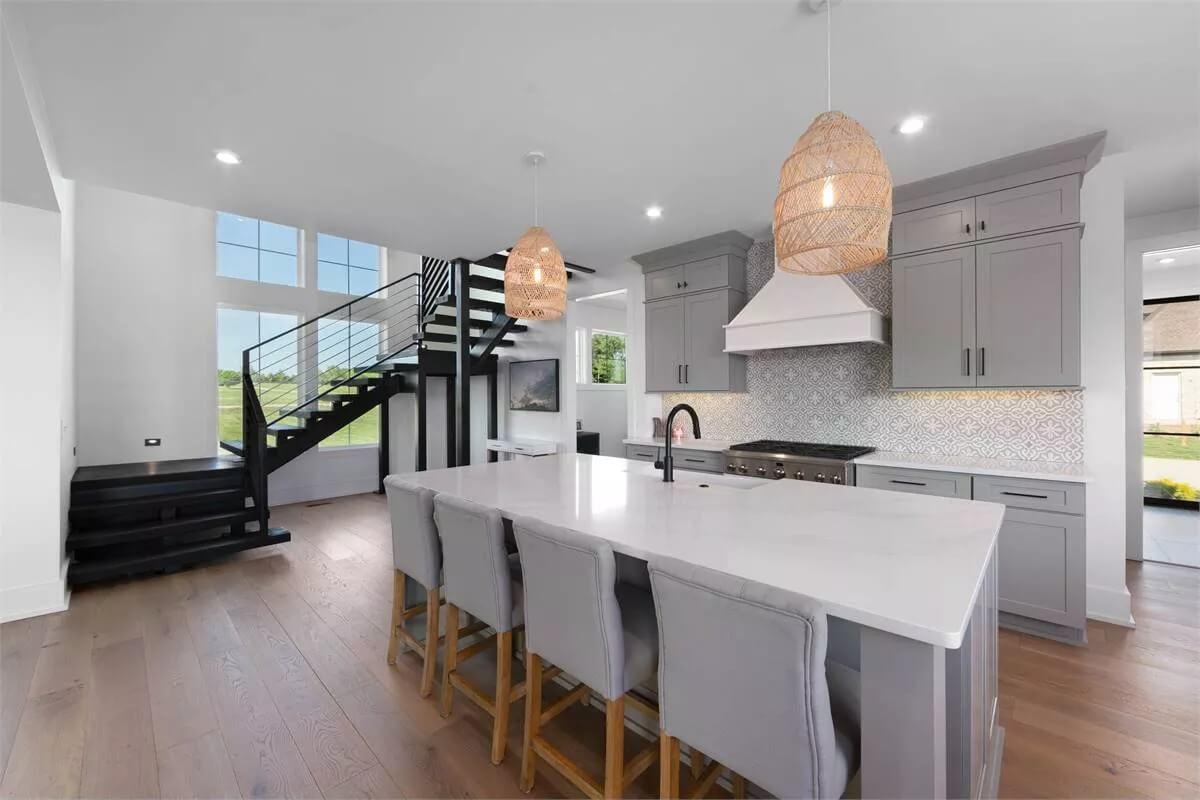
This kitchen impresses with a large island, smooth white countertops, and understated gray cabinets that keep the atmosphere calm and minimalist. I love the woven pendant lights, which add a touch of warmth and texture to the clean lines.
The striking black staircase in the background perfectly complements the light wood flooring, creating a seamless transition from the cooking area to other parts of the home.
Check Out the Stylish Tiled Backsplash in This Light-Filled Kitchen
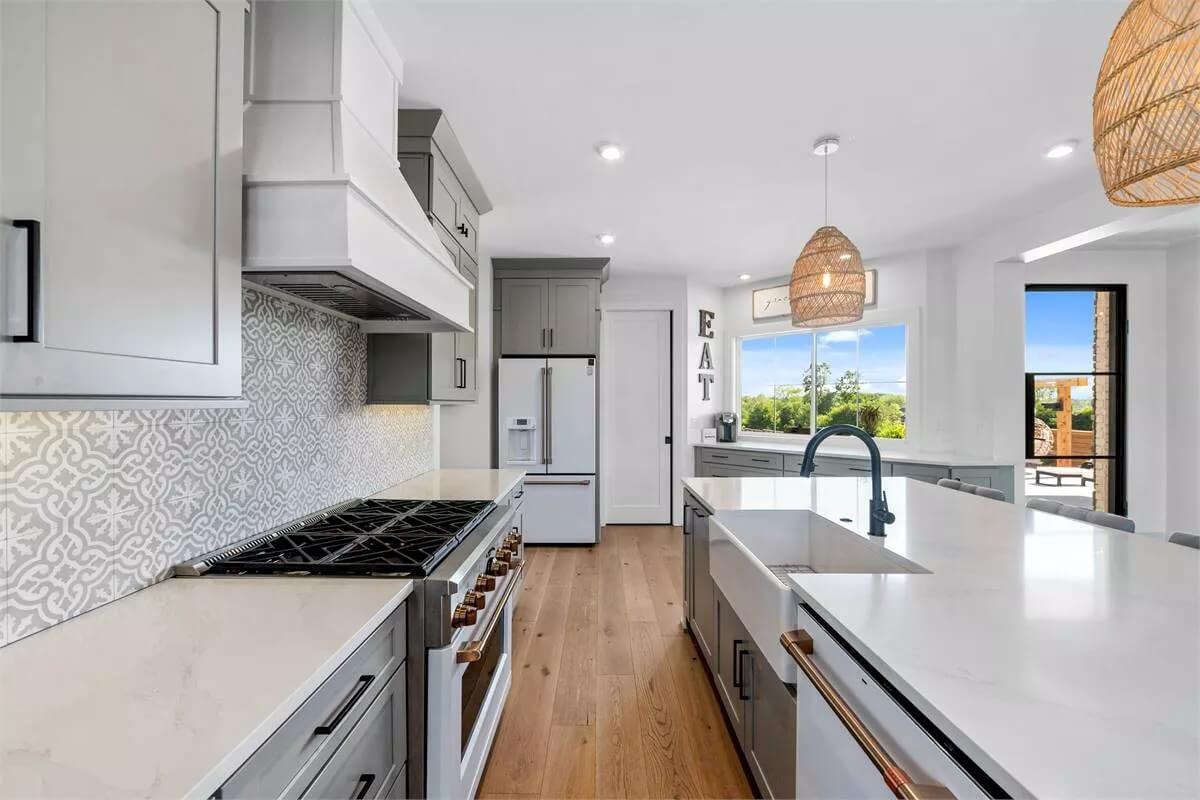
This kitchen perfectly balances function and style, showcasing a beautiful patterned tile backsplash that adds a touch of refinement. I love the contrast between the smooth white countertops and the soft gray cabinetry, which creates a calm and inviting atmosphere.
The woven pendant lights and ample natural light from the large windows infuse warmth and openness into the space, making it ideal for both culinary pursuits and casual dining.
Notice the Eye-Catching Chandelier in This Sophisticated Dining Room

This dining room strikes a balance between comfort and prestige, with its grand chandelier commanding attention above a sturdy wooden table. I love how the mix of tufted and cross-back chairs adds a touch of character to the space.
The large windows flood the room with light, providing a stunning view of the expansive green landscape outside and creating a seamless indoor-outdoor experience.
Explore This Office with Antler Wall Display Adding Character

This office space is both functional and stylish, showcasing a striking antler wall display that immediately captures attention. I love the warm tones of the leather chairs, paired with the polished black furniture, which creates a perfect blend of comfort and sophistication.
The large windows not only flood the room with natural light but also offer a pleasant view, making this a delightful workspace.
Notice the Unique Tile Flooring in This Functional Mudroom
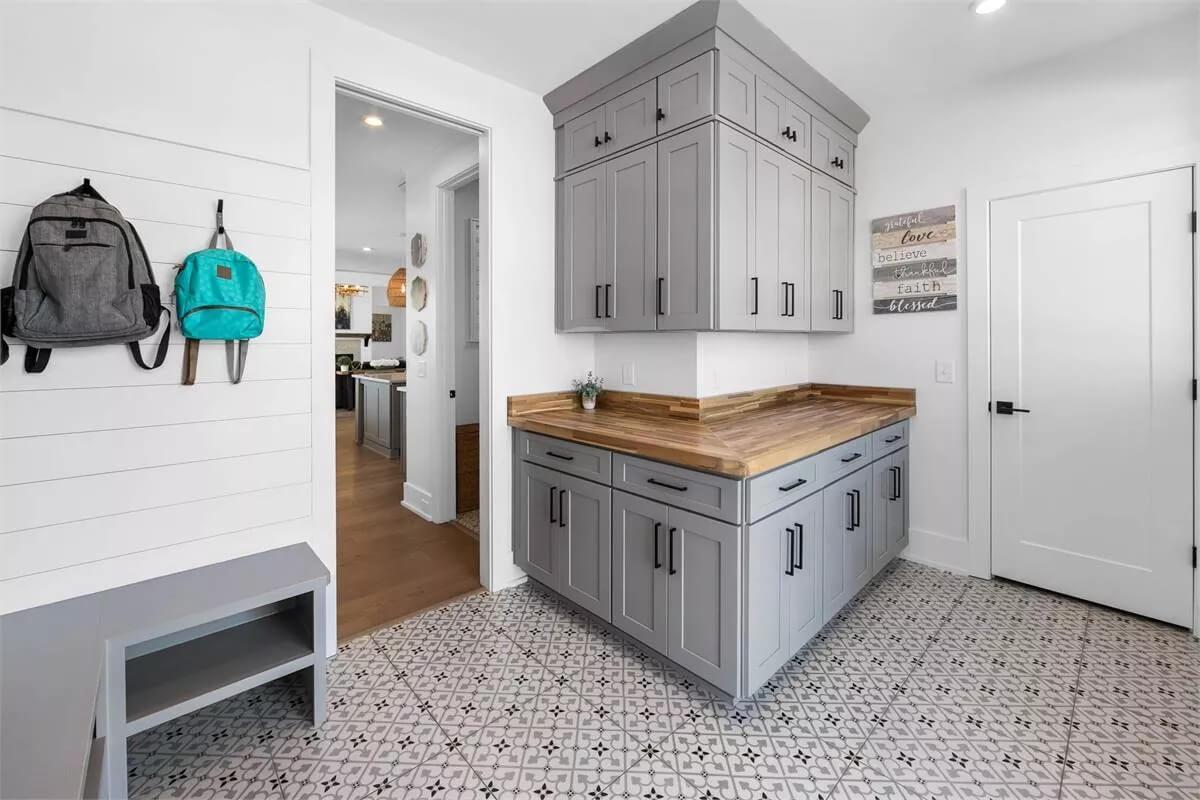
This mudroom showcases an endearing hexagonal tile floor that adds a playful yet sophisticated touch to the space. The light gray cabinetry contrasts beautifully with the warm wooden countertop, offering plenty of storage and practicality.
I love how the shiplap wall with hooks and the neat bench provide an organized spot for everyday essentials, making this area both functional and stylish.
Check Out the Dramatic High Ceilings in This Undisturbed Bedroom

This bedroom exudes tranquility with its crisp white palette and plush upholstered bed, making it a perfect retreat. I like how the dramatic high ceilings and expansive windows flood the space with natural light, creating an airy atmosphere.
The rich blue curtains add a touch of sophistication and contrast, framing the beautiful view outside.
Wow, Check Out the Hexagonal Marble Tile in This Luxurious Bathroom

This bathroom pairs smooth gray cabinetry with pristine white countertops, creating a minimal yet sophisticated vibe. The standout feature is the hexagonal marble tile flooring, adding texture and beauty to the space.
I also notice the spacious, glass-enclosed shower, which feels innovative and inviting, drawing natural light from the large window nearby.
Explore This Spacious Walk-In Closet with Impressive Shoe Display
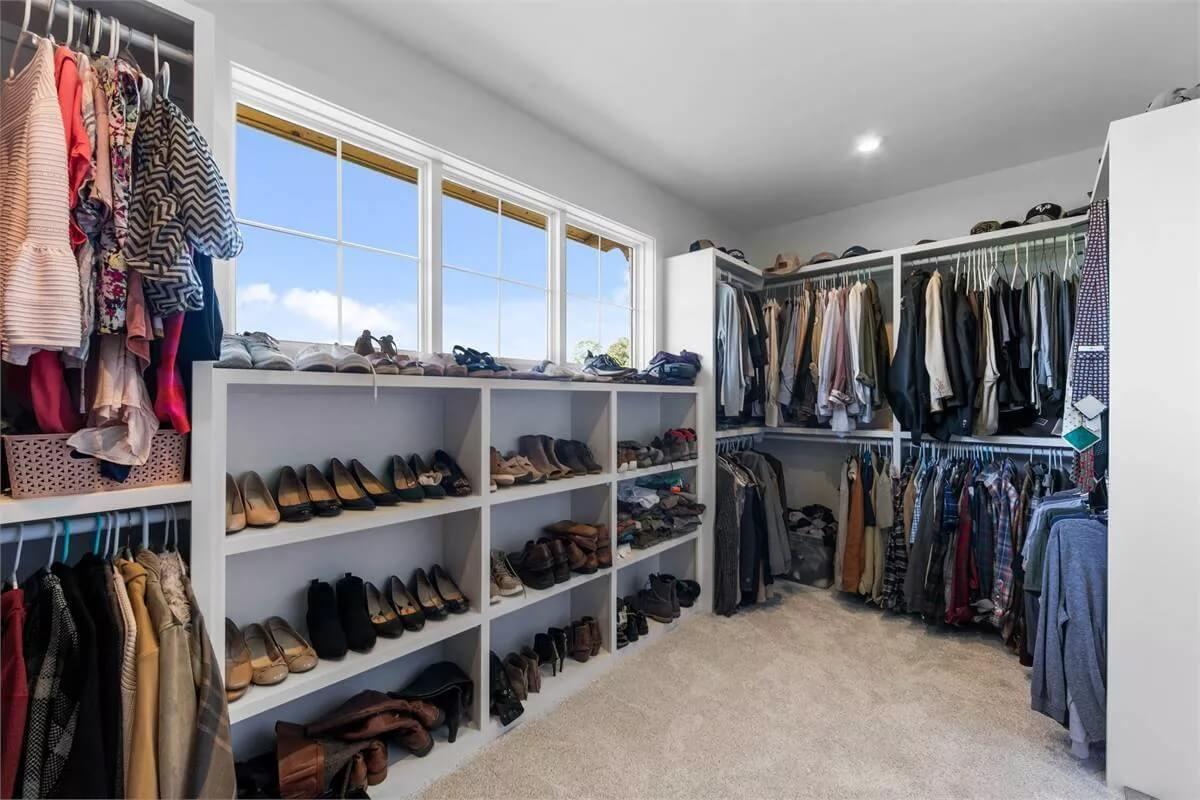
This walk-in closet is a dream, offering ample storage with neatly organized shelves and hanging spaces. I love how the rows of shoes are displayed at eye level under large windows that flood the space with natural light.
The combination of open shelving and rods makes it easy to keep everything in order while maintaining a stylish, clutter-free environment.
Admire the Bright Landing with Woven Pendant Lights
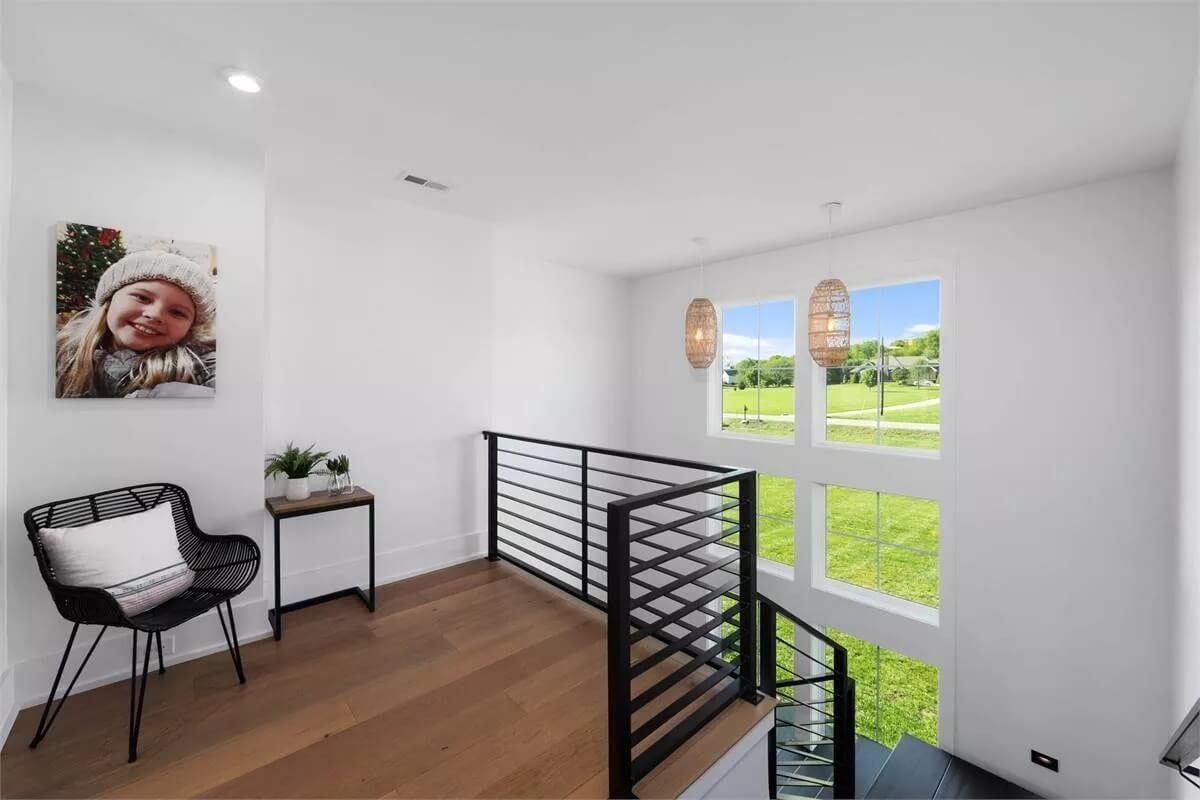
This landing area makes a delightful impression with its crisp white walls and warm wood flooring that adds a touch of coziness. I love the large windows that flood the space with natural light, offering picturesque views of the greenery outside.
The woven pendant lights and streamlined black railing provide a stylish contrast, enhancing the innovative aesthetic.
Spot the Unique Antler Decor in This Bright Bedroom

This bedroom offers a restful retreat with its crisp white furniture and soft pastel accents. I love the antler wall decoration; it adds a subtle touch of character to the otherwise calm space. The large window bathes the room in natural light, complemented by classy drapery and a fascinating patterned chair.
Admire the Bold Floral Bedding in This Light-Filled Bedroom
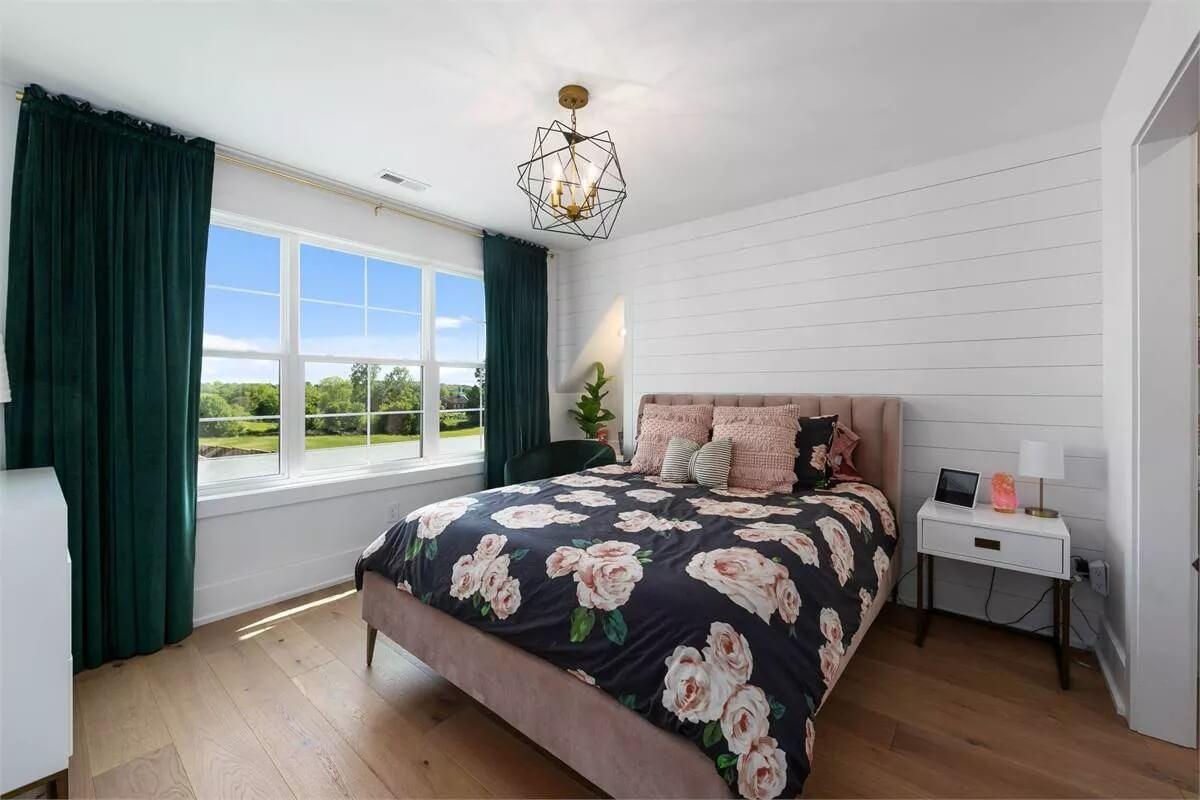
The bedroom combines contemporary polishedness with a touch of rustic charm, highlighted by the bold floral bedding against crisp white shiplap walls. I love the deep green drapes that frame the large windows, offering a picturesque view while adding a pop of color.
The geometric pendant light above the plush bed ties the design together with a contemporary flair, making this room a perfect retreat.
Spot the Geometric Mirror in This Refined Bathroom Design

This bathroom exudes simplicity and sophistication with its white cabinetry and marble countertop. The focal point is definitely the geometric mirror, which adds an innovative touch to the minimalist space.
I also love the contrast between the clean lines of the vanity and the earthy tones in the shower, creating a harmonious balance.
Spacious Loft with Giant Sectional and Stylish Dark Accents

This loft is a haven of relaxation with its expansive sectional sofa that’s perfect for lounging. I love how the stylish, dark entertainment wall and ceiling fans add a new-fashioned touch, contrasting against the light walls and carpet.
The row of large windows floods the room with natural light, offering panoramic views that connect the indoors with the peaceful outdoors.
Source: The House Designers – Plan 7199
🏡 Find Your Perfect Town in the USA
Tell us about your ideal lifestyle and we'll recommend 10 amazing towns across America that match your preferences!





