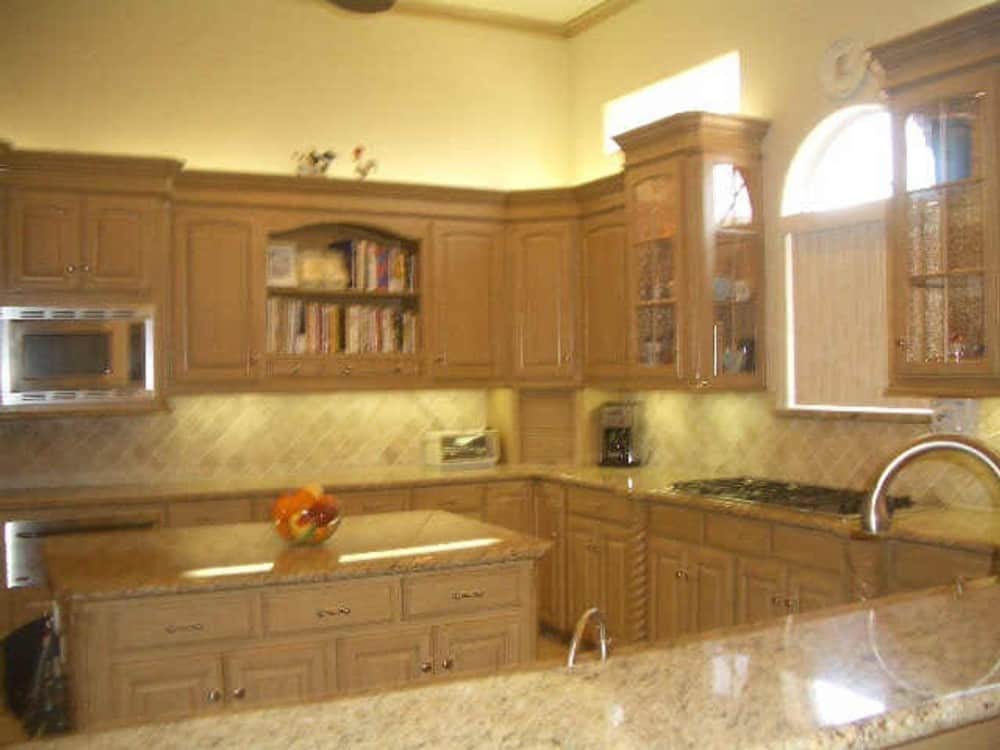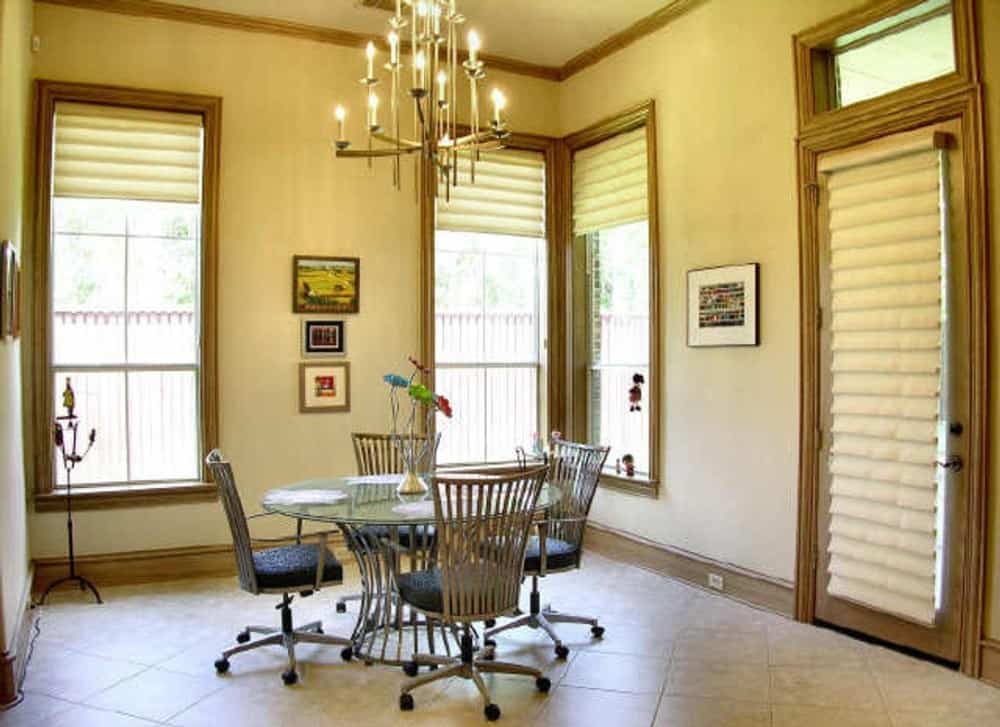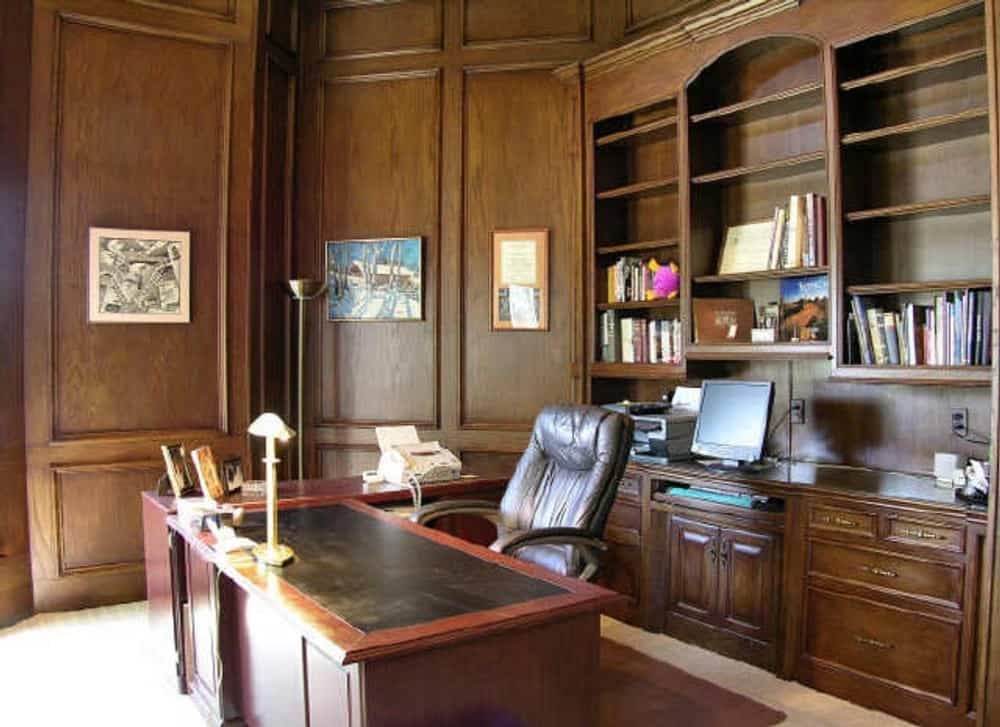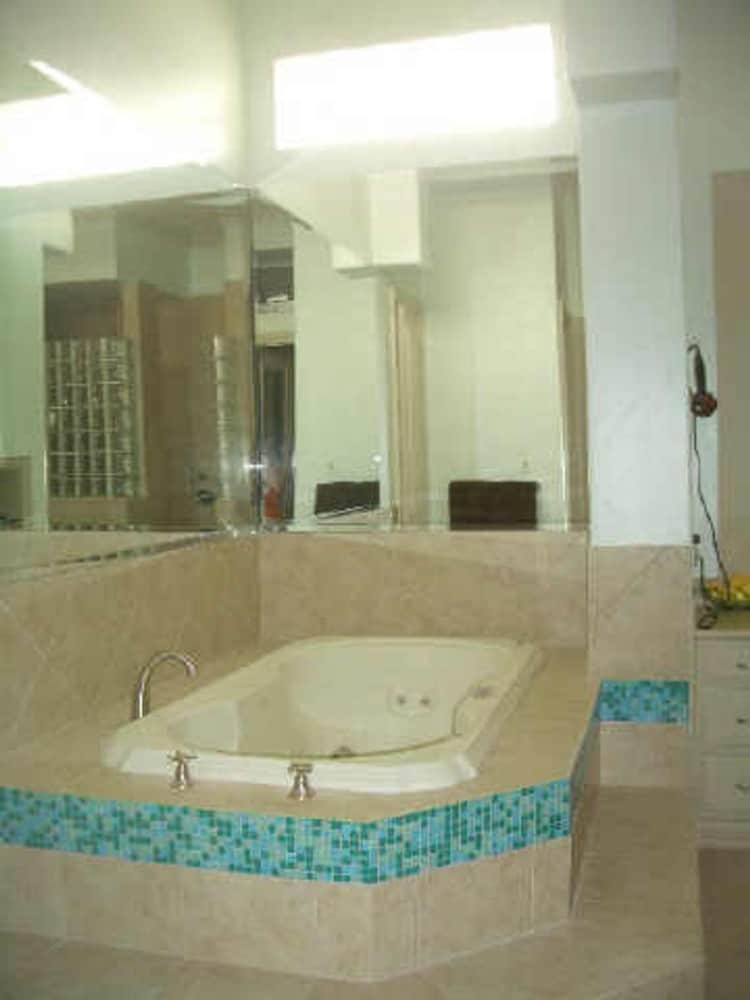
Specifications:
- Sq. Ft.: 4,153
- Bedrooms: 3
- Bathrooms: 4
- Stories: 2
- Garage: 3
Welcome to photos and footprint for a 3-bedroom European-style two-story home. Here’s the floor plan:
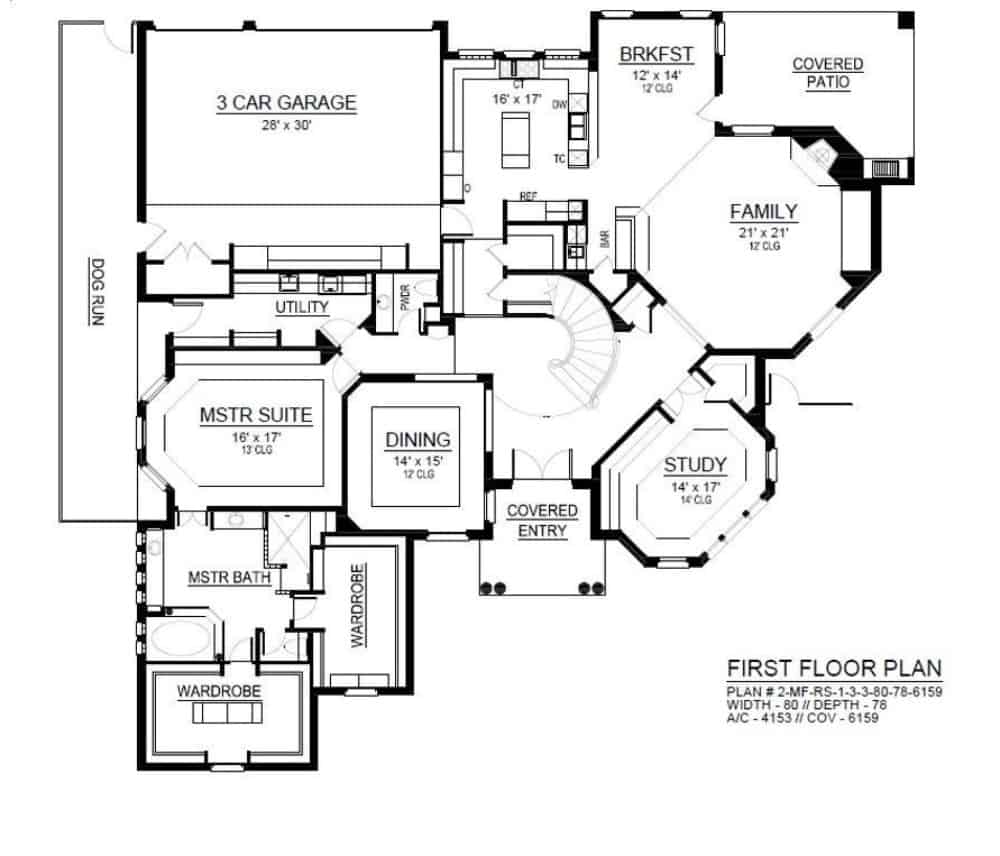
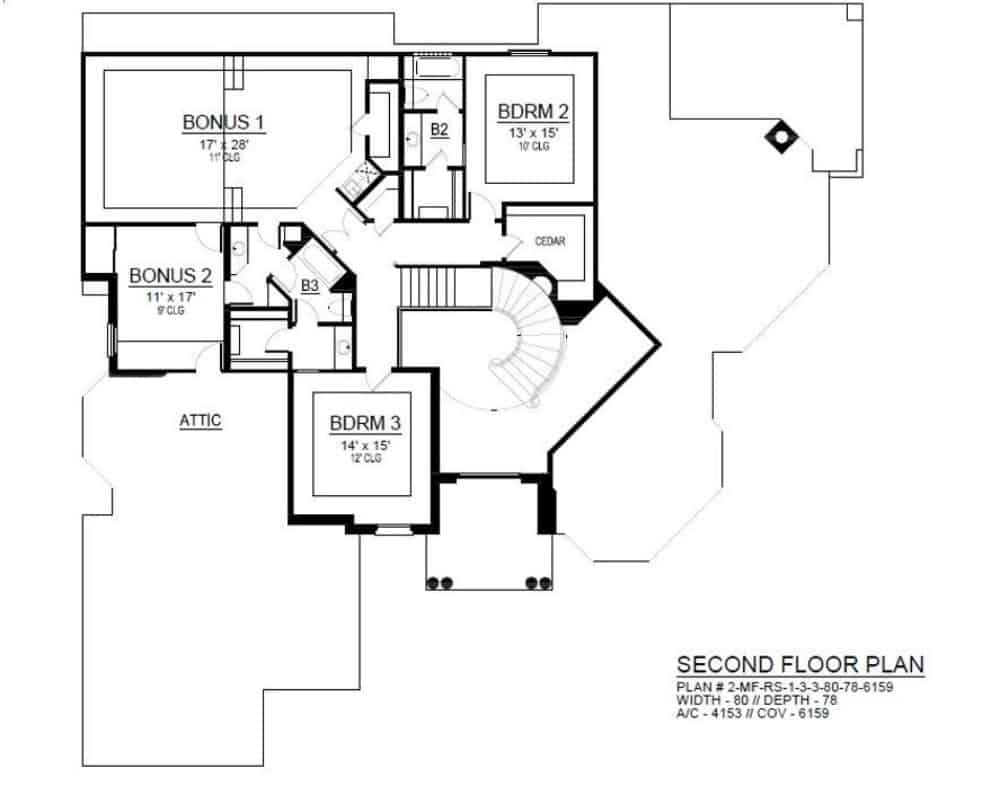
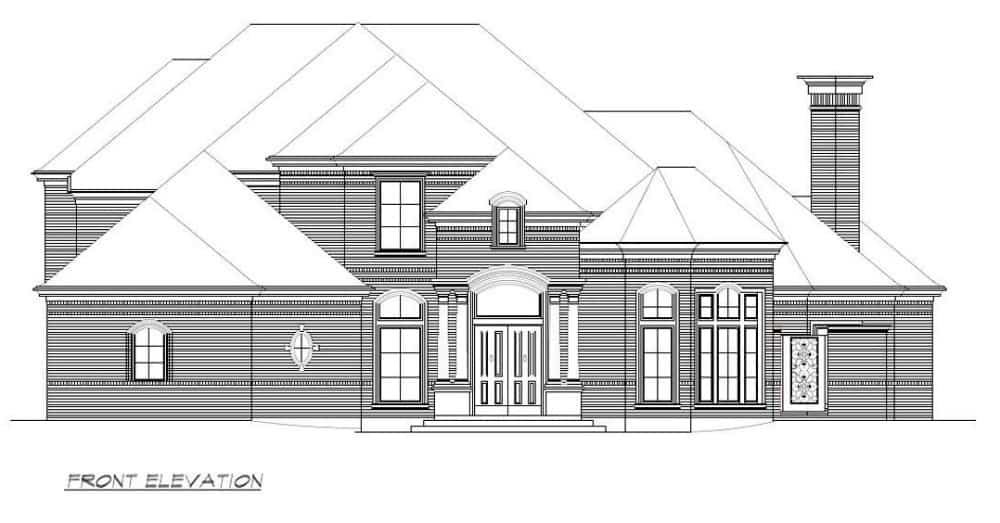

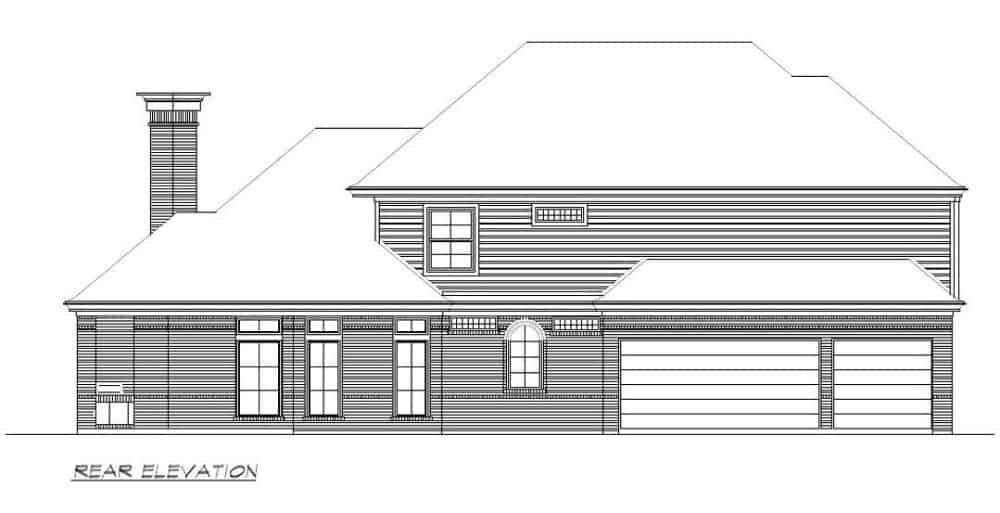
-

Top view of the foyer showing its ornate curved staircase illuminated with a warm chandelier. -

Formal dining room with a dark wood dining set, a fancy chandelier, and a wooden buffet table adorned with a large painting. -

The kitchen offers natural wood cabinetry, granite countertops, a center island, and a peninsula fitted with a sink. -

Breakfast nook with a candle chandelier, a round dining set, and tall windows allowing natural light in. -

The study has wood-paneled walls, built-in cabinets and shelves, and a wooden desk paired with a leather swivel chair. -

The primary bathroom features a deep soaking tub highlighted with blue mosaic tiles.
Clad in a stately brick exterior, this European home offers a luxury floor plan that includes large rooms, expansive outdoor space, and multiple bonus rooms perfect for future expansion.
A covered entry ushers you into the foyer where you are greeted by an elaborate curved staircase. It is bordered by the formal dining room and a quiet study resting behind a french door. The family room features a fireplace and a wet bar enhancing the entertaining. It opens into the breakfast nook and kitchen equipped with ample counter space and a walk-in pantry.
The primary suite rounds out the main level. It neighbors the utility room which opens onto a deep dog run.
Upstairs, two secondary bedrooms are located. Bedroom 2 enjoys a private full bath while bedroom 3 shares a Hollywood bath with the bonus room.
Home Plan: 015-1039



