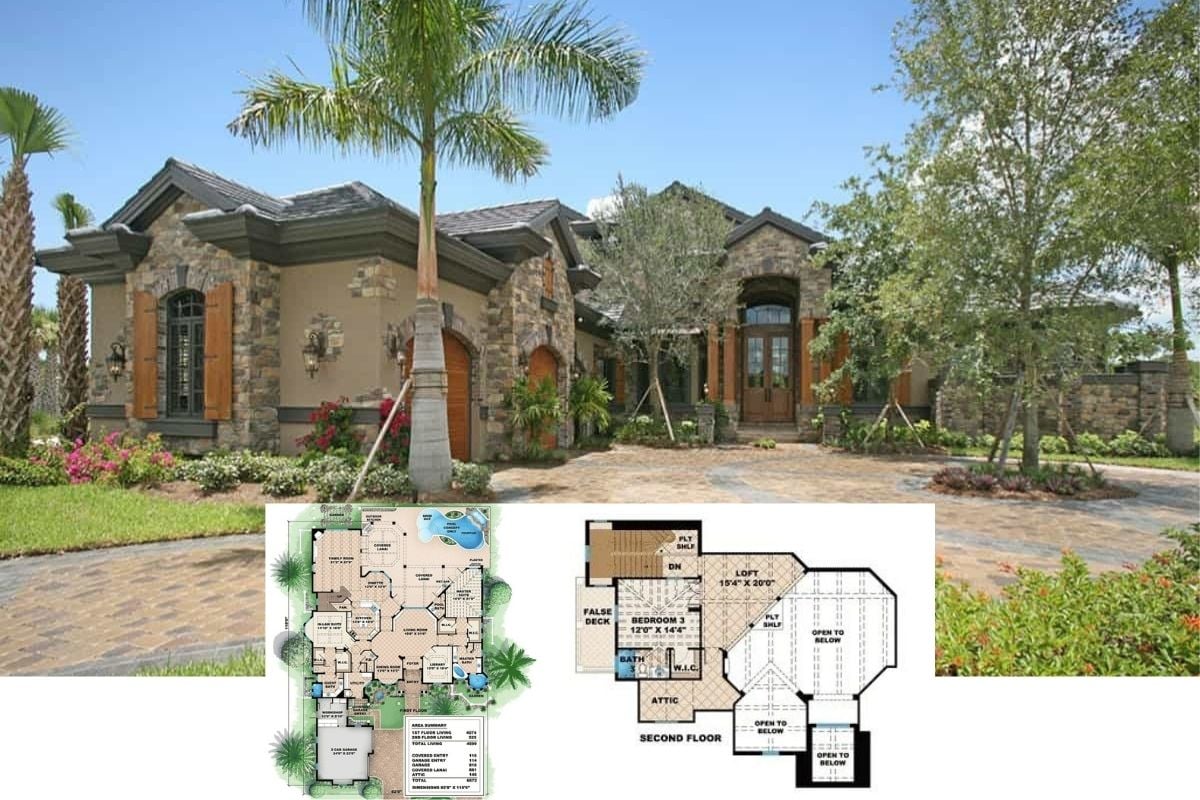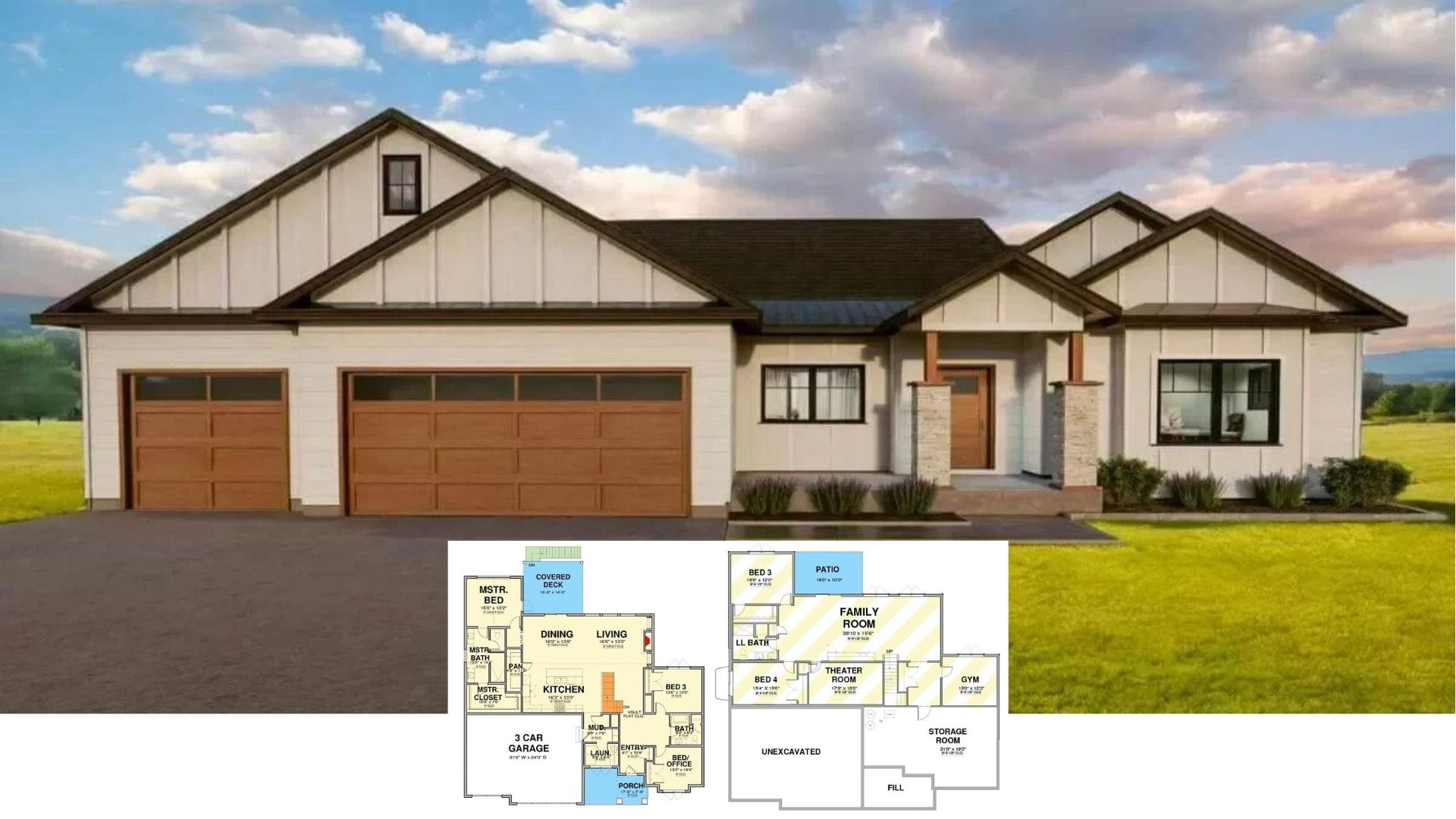Nestled within its charming exterior, this Craftsman-style home encompasses 1,071 square feet of warm living space. With two bedrooms and 1.5 bathrooms, this single-story gem boasts a rustic design, highlighted by its robust stone foundation and inviting screened porch. Delight in the seamless blend of indoor comfort and outdoor splendor, all wrapped up in a home that’s picture-perfect for relaxing weekends or intimate gatherings.
Craftsman Charm with a Stone Foundation and Screened Porch

This home is a quintessential example of Craftsman architecture, which emphasizes natural materials, handcrafted elements, and a seamless interaction with nature. With its wood siding, stone accents, and thoughtfully integrated outdoor spaces, it captures the essence of craftsman tradition, offering both aesthetic appeal and functional design.
Compact Craftsman Layout Featuring a Vaulted Ceiling Great Room

This floor plan highlights the efficient use of space in a craftsman-style layout, centering around a substantial great room with a vaulted ceiling. The adjacent grilling porch enhances the indoor-outdoor living experience, perfect for entertaining. Two well-sized bedrooms and a functional kitchen/dining area provide comfort and practicality.
Source: Architectural Designs – Plan 70826MK
Craftsman Home with a Stone Base and Expansive Porch is Picture-Perfect for Summer Evenings

The craftsman-style home showcases a harmonious blend of wood siding and a stone foundation, grounding its rustic appeal. An inviting porch, complete with seating, extends the living space outdoors, ideal for enjoying the surrounding greenery. The home’s thoughtful design integrates seamlessly with nature, offering both aesthetic style and functional outdoor living.
Check Out the Screened Porch with Stone Steps in This Craftsman Delight

This charming craftsman-style exterior highlights a screened porch perched on a sturdy stone foundation. The wooden siding adds warmth and texture, blending seamlessly with the lush landscape. Stone steps lead up to the porch, inviting guests to enjoy this thoughtfully designed outdoor space.
Notice the Wooden Siding and Stone Foundation in This Craftsman Exterior

This side view of a craftsman-style home showcases clean wooden siding and a robust stone foundation that harmonize beautifully with the natural setting. The simple, understated windows provide balance and allow for ample natural light. A glimpse of the inviting screened porch hints at the home’s seamless integration with outdoor living spaces.
Take a Look at the Clean Lines and Light Wood Tones in This Craftsman Kitchen

This craftsman kitchen emphasizes simplicity and warmth with its light wood cabinets and sleek design. The expansive countertop space combines functionality with a modern aesthetic, perfect for casual family meals or entertaining. Large windows invite natural light to flood the space, highlighting the textured ceiling and the seamless integration with outdoor views.
Warm Wood Accents Define this Traditional-Style Kitchen

This craftsman kitchen showcases a harmonious blend of light wood cabinetry and a sleek stone backsplash, enhancing its natural warmth. The clean lines of the wooden ceilings and floor complement the minimalist design, creating a seamless look. Ample natural light pours in through a well-placed window and glass door, highlighting the space’s understated elegance.
Explore the Comfort of This Craftsman Living Room With Checkered Armchairs

This Craftsman living room features a harmonious blend of modern and rustic elements, highlighted by two checkered armchairs that add a subtle pattern to the space. A warm brown sofa complements the light wood tones of the ceiling and flooring, enhancing the room’s inviting atmosphere. The coffee table’s sturdy black frame and light wood top offer both functionality and a touch of industrial flair.
Living Room with a Welcoming Wood Stove in a Traditional Style

This craftsman living room features a warm and inviting atmosphere with its natural wood elements and soft lighting. The wood stove adds a focal point and provides warmth, while the vaulted ceiling enhances the sense of space. Neutral tones in the furniture complement the wood accents, tying together a harmonious design.
Admire the Stone Detailing and Shingle Siding on This Craftsman Exterior

This craftsman-style home combines textured shingle siding with sleek vertical wood paneling, creating an organic blend that echoes its natural surroundings. The stone base adds a solid, grounded feel, while the inviting porch extends hospitality with its comfortable seating. A side screened porch offers additional outdoor enjoyment, ideal for breezy afternoons.
Notice the Blend of Vertical Siding and Stone Base in This Craftsman Exterior

This charming craftsman home features a harmonious combination of light vertical wood siding and a robust stone base. The simple roofline and understated gable add to its timeless appeal, while the neatly landscaped surroundings enhance its connection to nature. A single light fixture by the entrance subtly welcomes guests, creating an inviting atmosphere.
Source: Architectural Designs – Plan 70826MK






