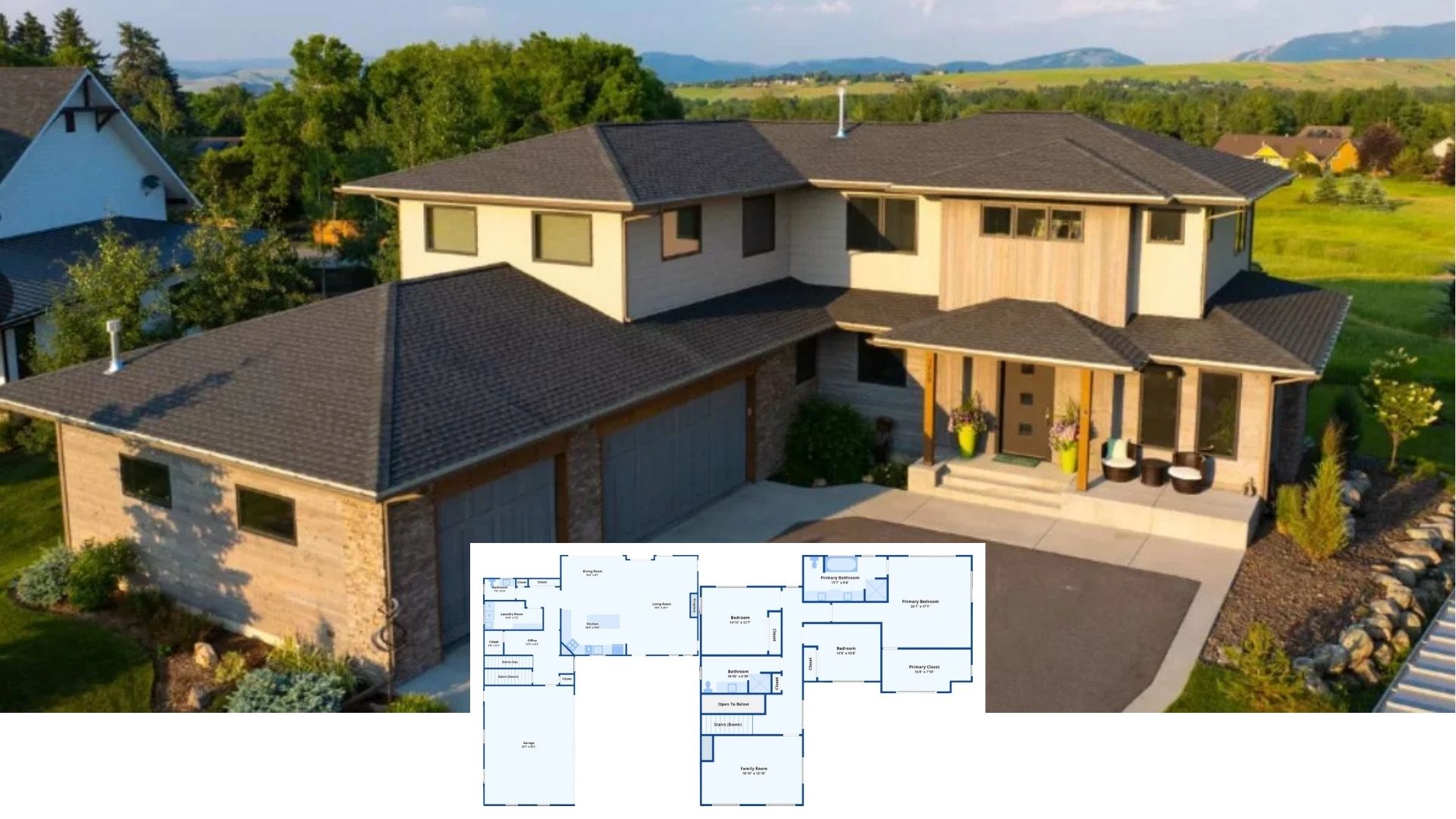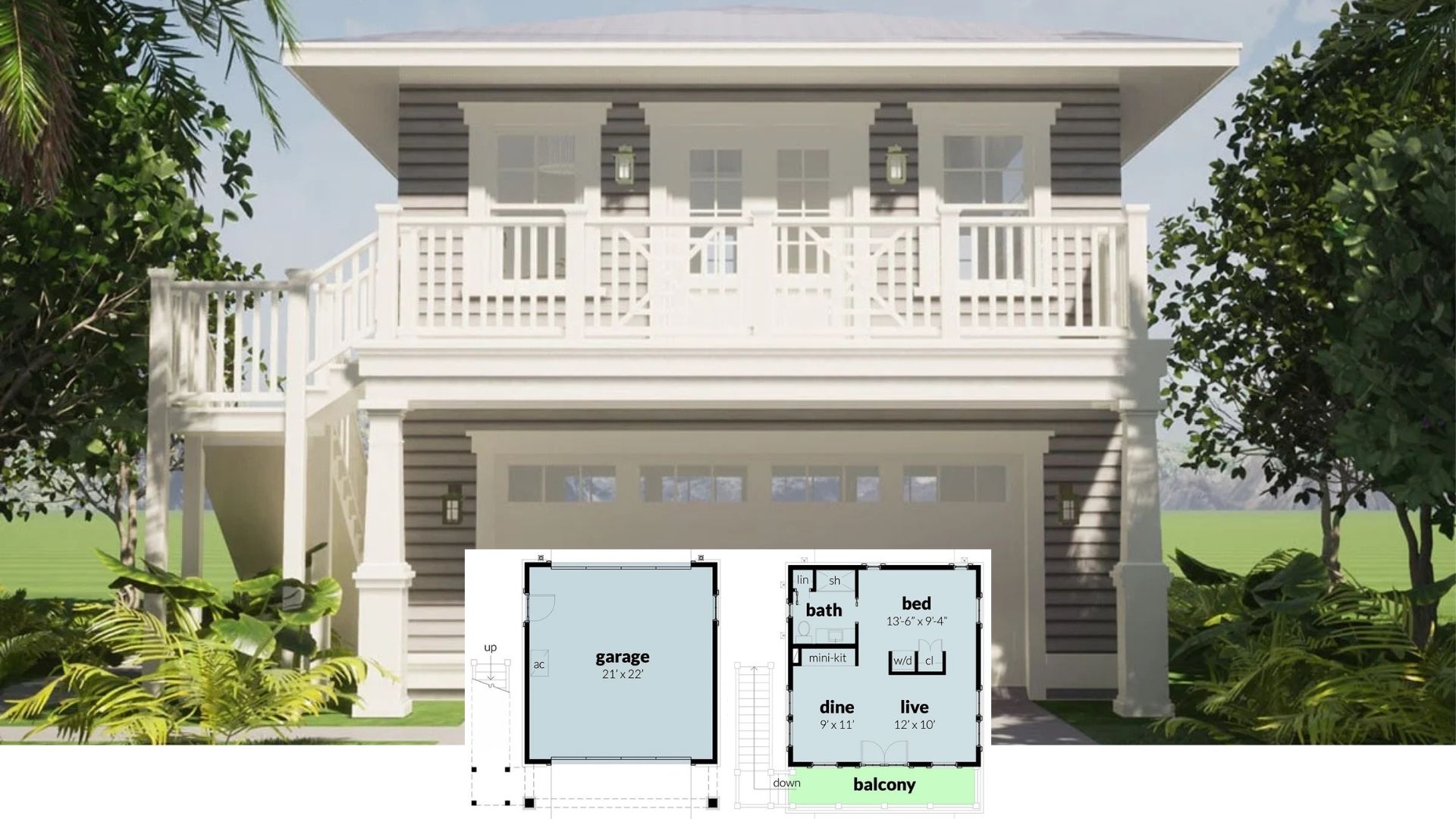Welcome to this expansive 3,690-square-foot home that perfectly blends function and style. Offering three spacious bedrooms and three and a half bathrooms, this two-story residence caters to both family comfort and entertaining needs. The striking design features a seamless mix of industrial and modern influences, highlighted by a grand four-car garage for all your storage and DIY pursuits.
Industrial Meets Bold in This Expansive Garage Space

This architectural gem leans towards a contemporary mountain-retreat style, characterized by bold angular rooflines and mixed-material facades. Its use of sleek wood accents and robust stone creates an exterior that melds organically with its natural surroundings. Step inside to experience a balanced design of open-concept living spaces and an intelligent layout that emphasizes light and connectivity.
Check Out the Versatile Layout in This Multi-Purpose Main Floor
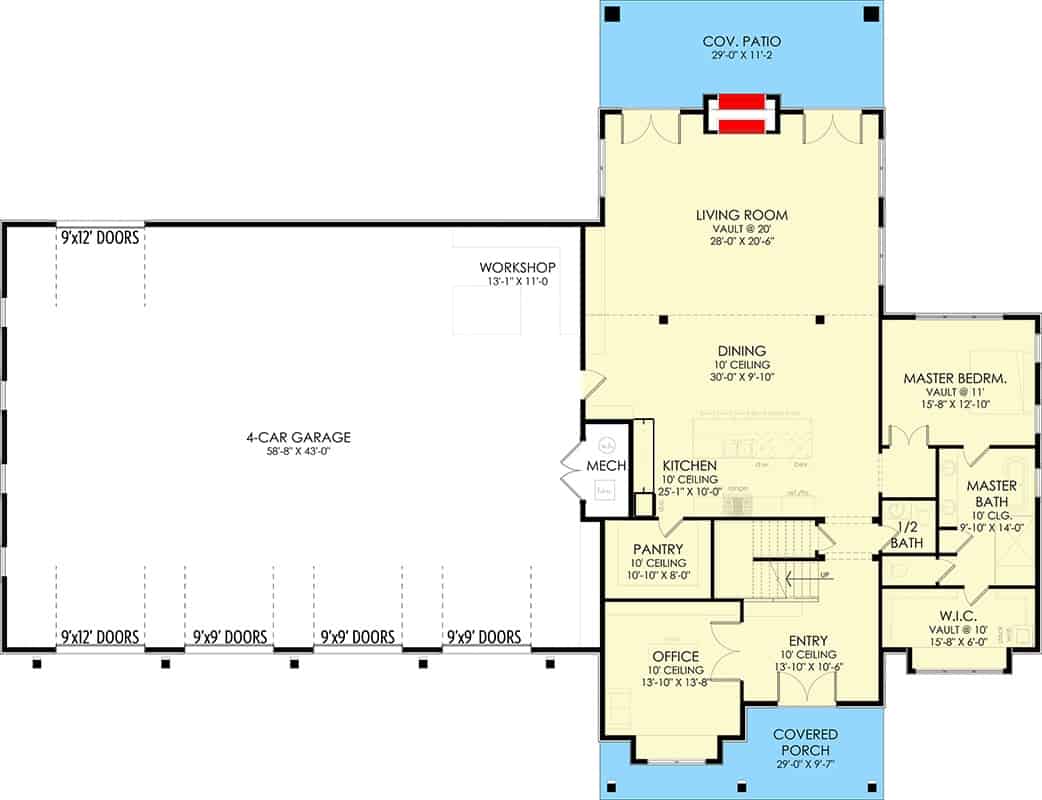
This floor plan features a sprawling four-car garage with convenient access to a dedicated workshop, perfect for DIY projects or storage needs. The interior boasts a seamless transition from the covered porch into a high-ceilinged entryway, leading to open living and dining spaces for effortless entertaining. Key highlights include a spacious master suite with a walk-in closet and a strategically placed office for at-home productivity.
Source: Architectural Designs – Plan 490110NAH
Explore the Upper Floor’s Versatile Loft Space
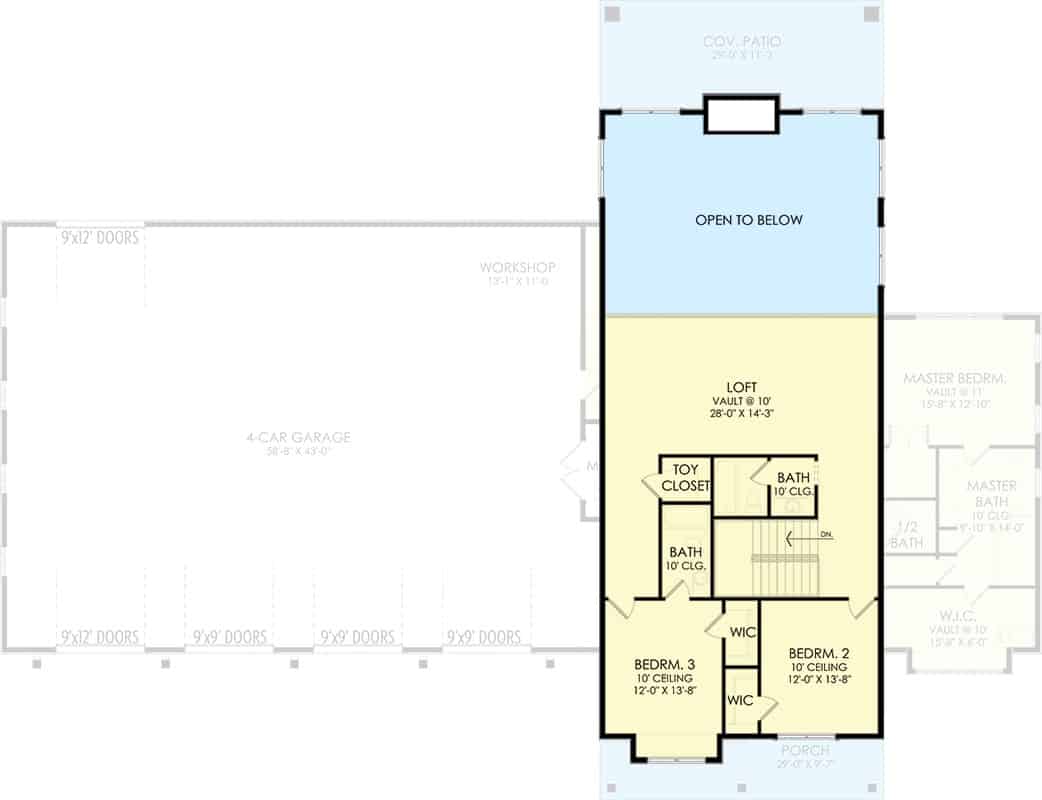
This upper-level plan cleverly utilizes space with a large loft overlooking the open area below, creating a sense of airiness and connection with the main floor. Two well-appointed bedrooms feature vaulted ceilings and offer walk-in closets for ample storage. The design thoughtfully includes a toy closet and a shared bathroom, enhancing the functionality and comfort of family living.
Source: Architectural Designs – Plan 490110NAH
Refined Mountain Retreat with Striking Angular Rooflines
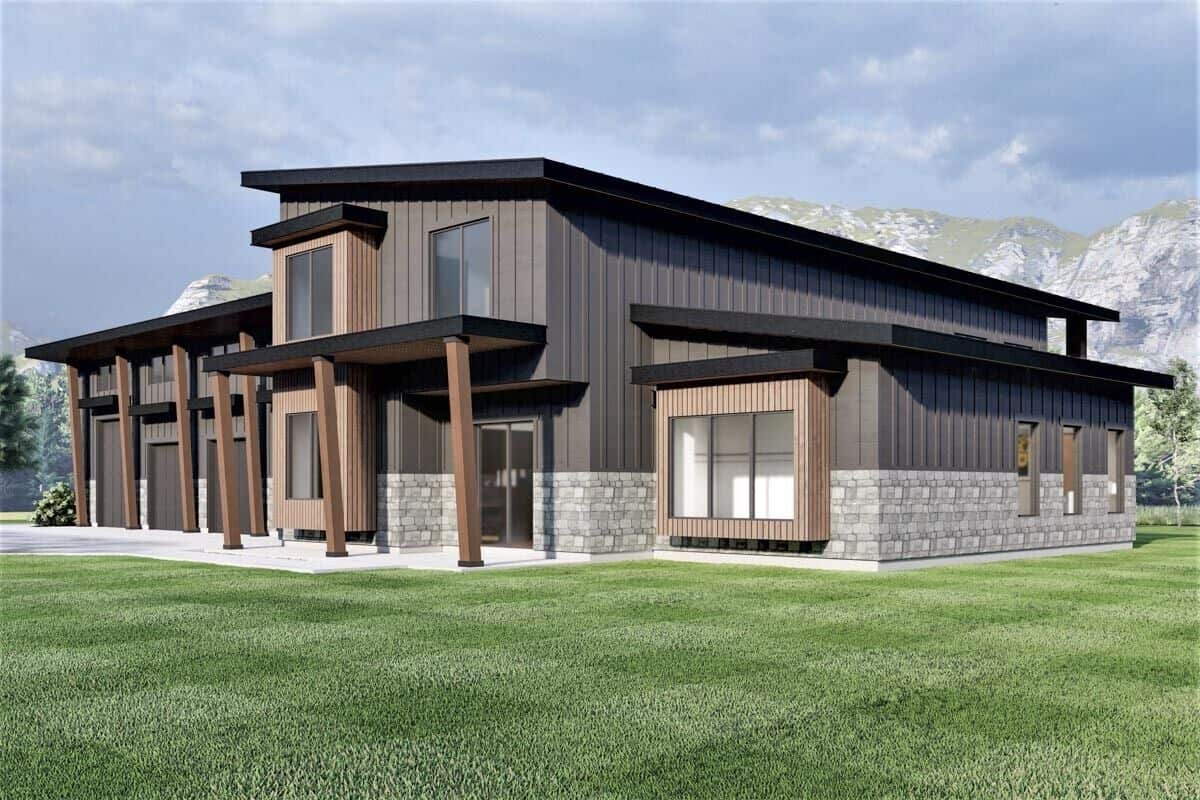
This contemporary home showcases a bold design with its dramatic, angular rooflines and mixed-material facade. The combination of sleek wood paneling and stone accents creates a unique texture that complements the rugged mountain backdrop. Floor-to-ceiling windows promise plenty of natural light, merging the indoor and outdoor spaces seamlessly.
Contemporary Facade Featuring Bold Geometry and Mixed Materials
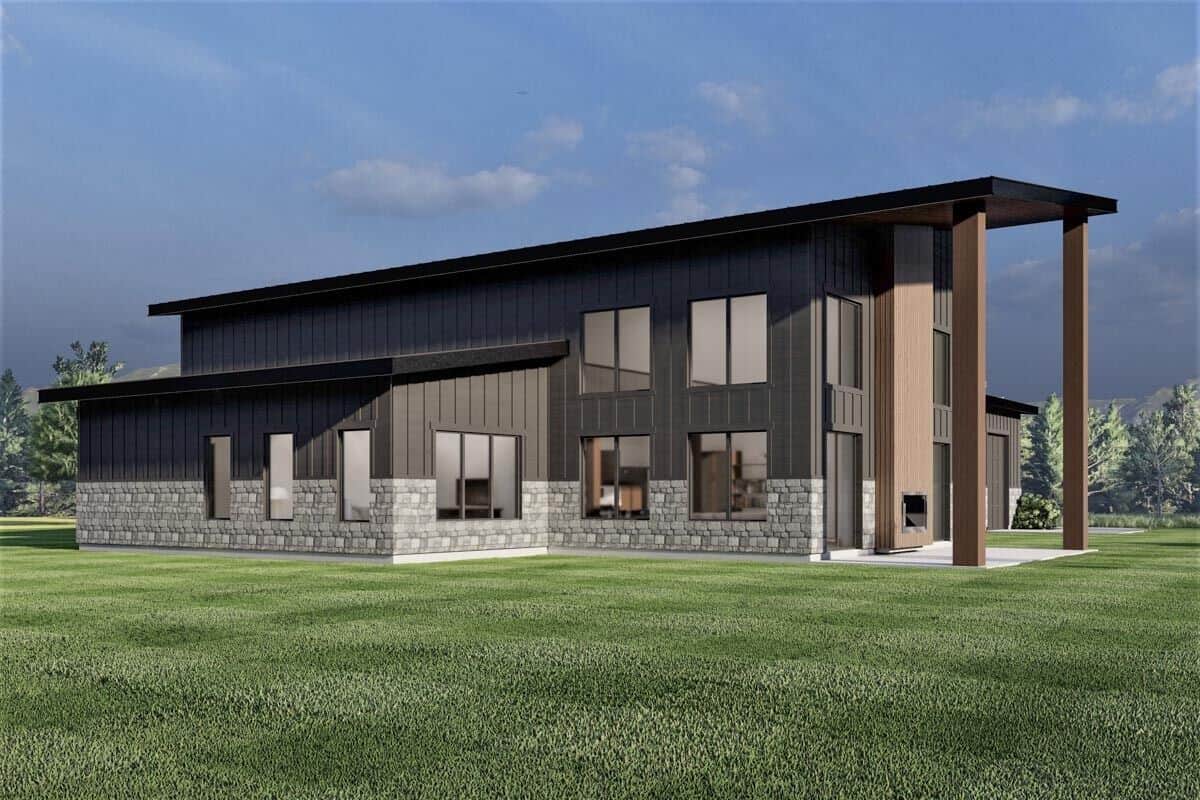
This contemporary home stands out with its angular rooflines and striking combination of materials. Smooth, dark cladding contrasts with the textured stone base, creating a visually engaging facade. The large windows not only highlight the modern design but also promise an abundance of natural light indoors.
Wow, Look at the Clean Lines of This Contemporary Structure
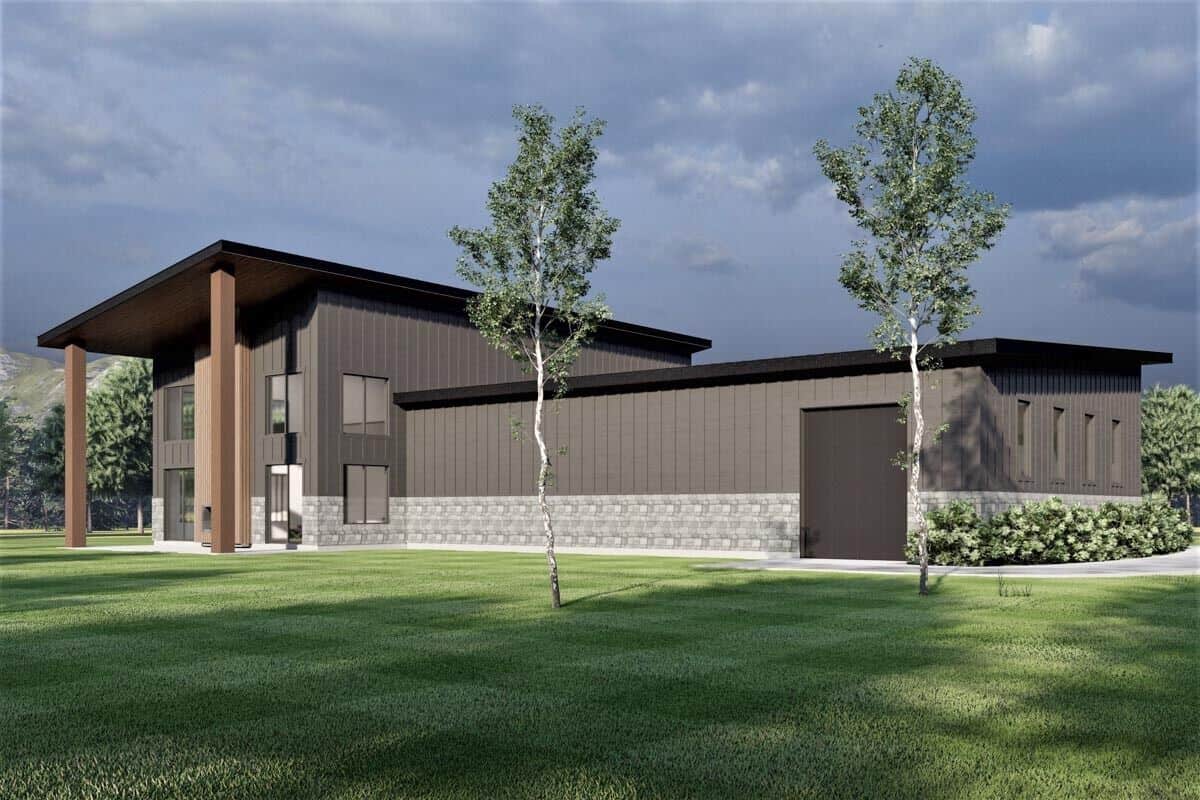
This building features a striking combination of bold, clean lines and a mix of materials, seamlessly merging stone with dark metal siding. The overhanging roof supported by sturdy wood pillars adds a prominent architectural element that enhances its modern appeal. Large, strategically placed windows ensure the interior is flooded with natural light, creating an inviting juxtaposition against the minimalist facade.
Innovative Barn-Style Garage with Impressive Vertical Lines
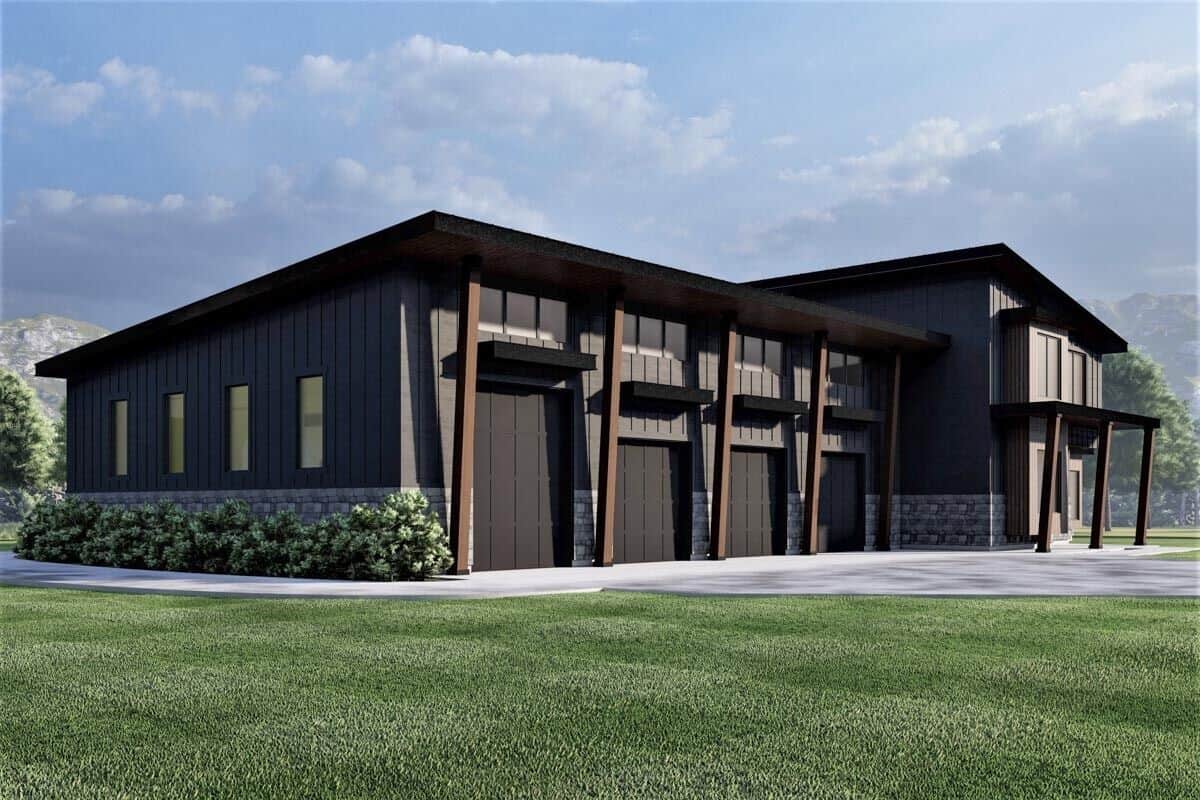
This architectural masterpiece features a barn-style garage with striking vertical planks and a sophisticated black facade. The series of tall, dark doors framed by stone bases add a robust aesthetic, complemented by sleek wooden beams. The overall design harmonizes industrial elements with modern elegance, set against a scenic mountain backdrop.
Notice the Harmonious Blend of Wood and White in This Staircase Design
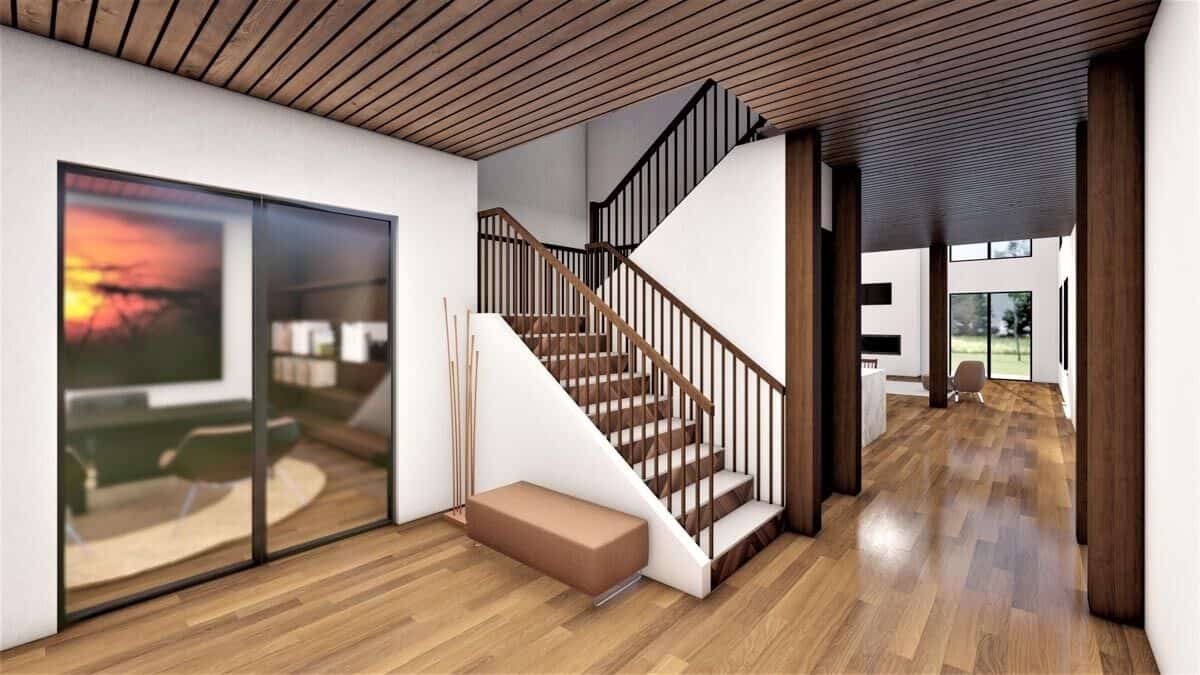
This entrance features a striking staircase with clean lines, showcasing the elegant contrast between warm wood tones and crisp white walls. The slatted wood ceiling enhances the space with texture, carrying through the sleek, modern aesthetic. Adjacent to the stairs, large sliding glass doors introduce natural light, creating a seamless connection to the outdoors.
Marvel at the Marble Island in This Slick Kitchen Setup
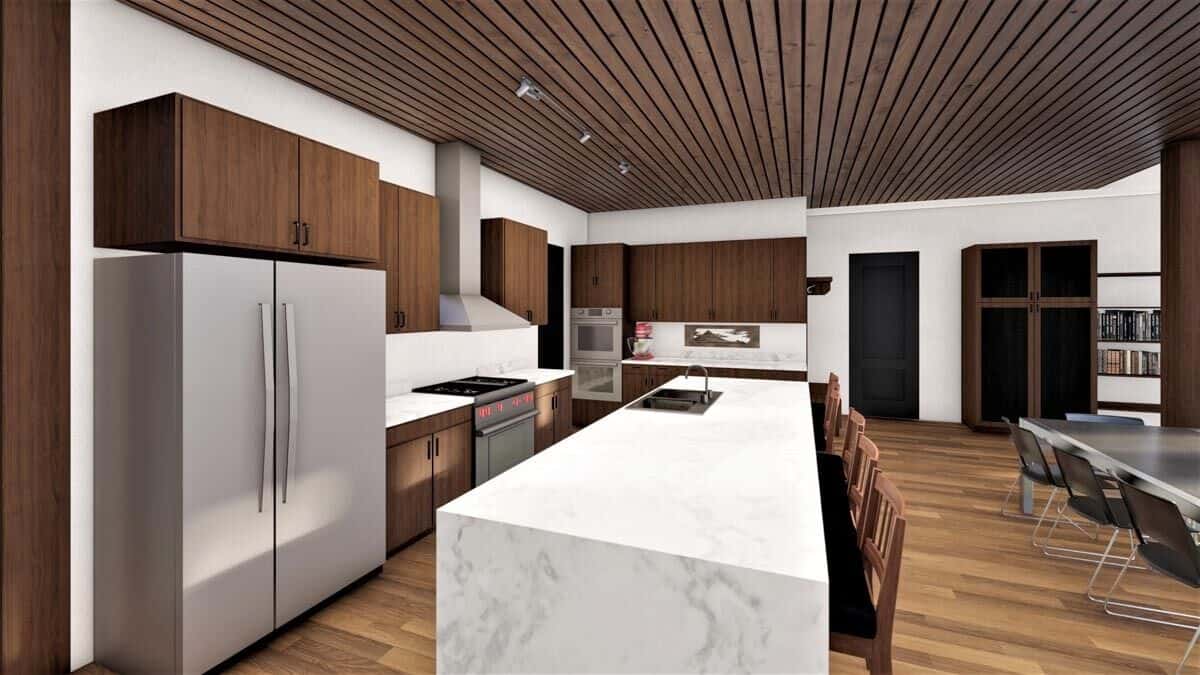
This contemporary kitchen features a stunning marble island as its centerpiece, offering ample space for both meal preparation and casual dining. The warm wood cabinetry is complemented by a minimalist slatted ceiling, adding a touch of texture and cohesion to the space. Stainless steel appliances and subtle lighting enhance the modern aesthetic, balancing functionality with a chic design.
Explore the Open-Concept Living Space with Lofted Views
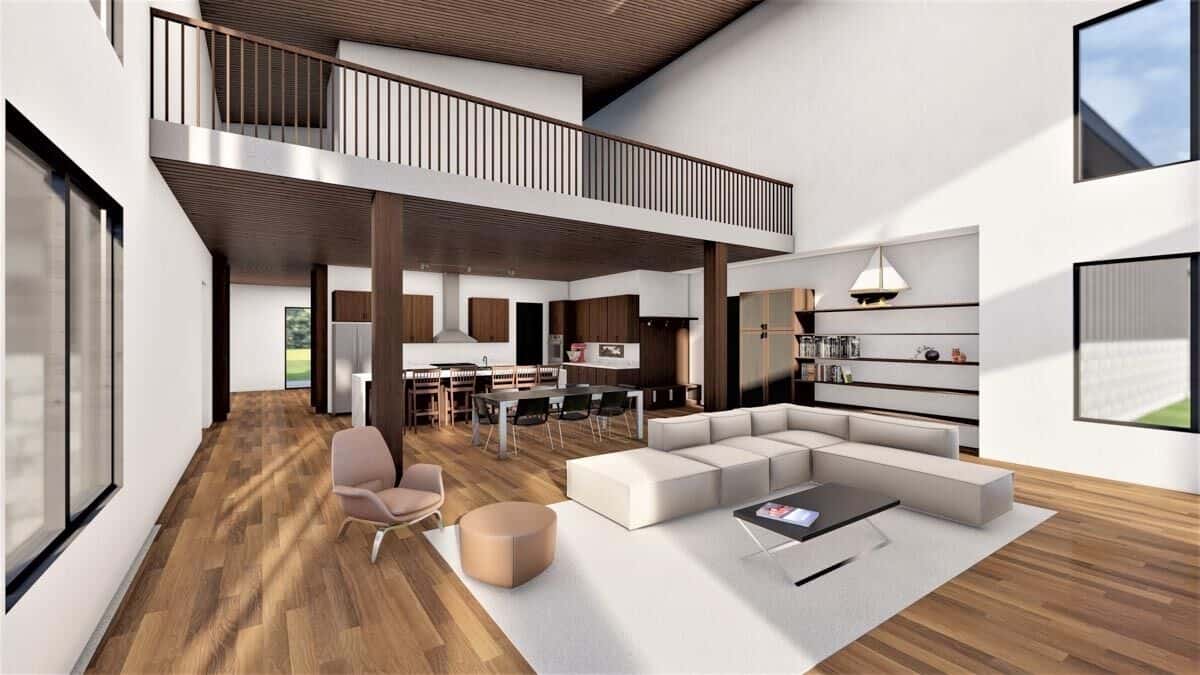
This expansive living area combines high ceilings and a sleek mezzanine, creating a grand, airy atmosphere. The seamless transition between the kitchen, dining, and living spaces is accented by rich wooden elements and modern furniture. Large windows ensure a flood of natural light, enhancing the room’s openness and showcasing the minimalist design.
Admire the Expansive Windows in This Minimalist Bedroom
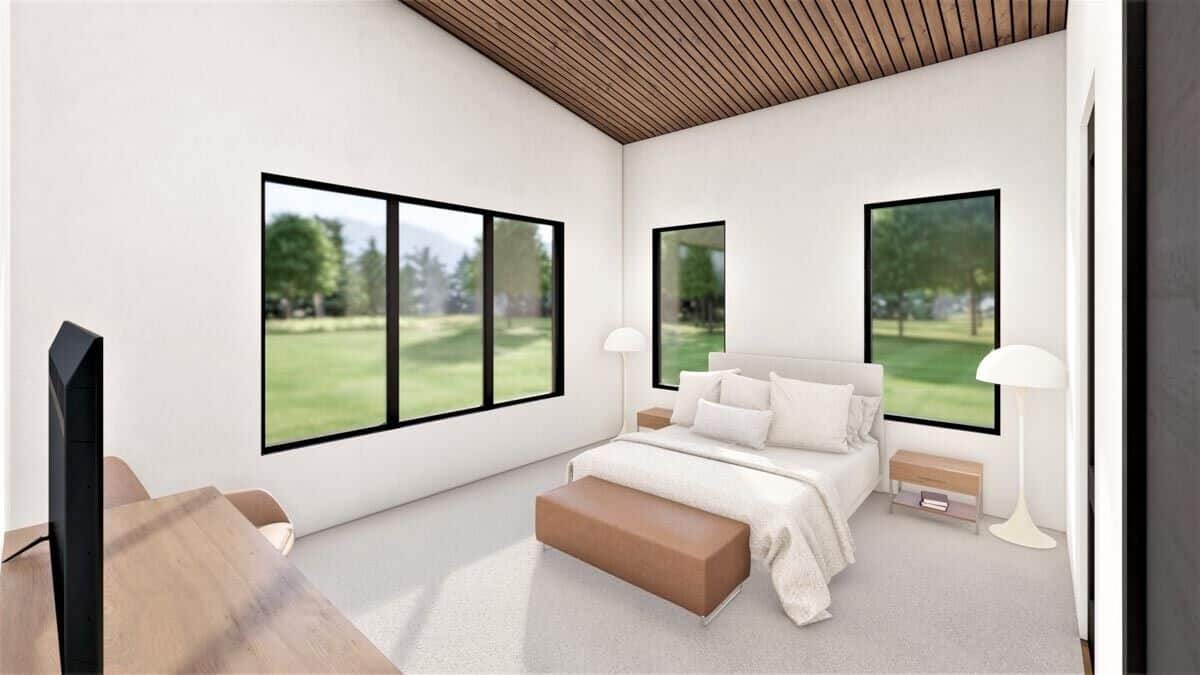
This minimalist bedroom design highlights large, unobstructed windows that seamlessly blend indoor and outdoor views. The crisp white walls and soft, neutral furnishings enhance the room’s serene atmosphere while the wooden slatted ceiling adds warmth and texture. A simple yet elegant furniture arrangement complements the modern aesthetic, creating a peaceful retreat.
Check Out the Freestanding Tub and Nature Views in This Chic Bathroom
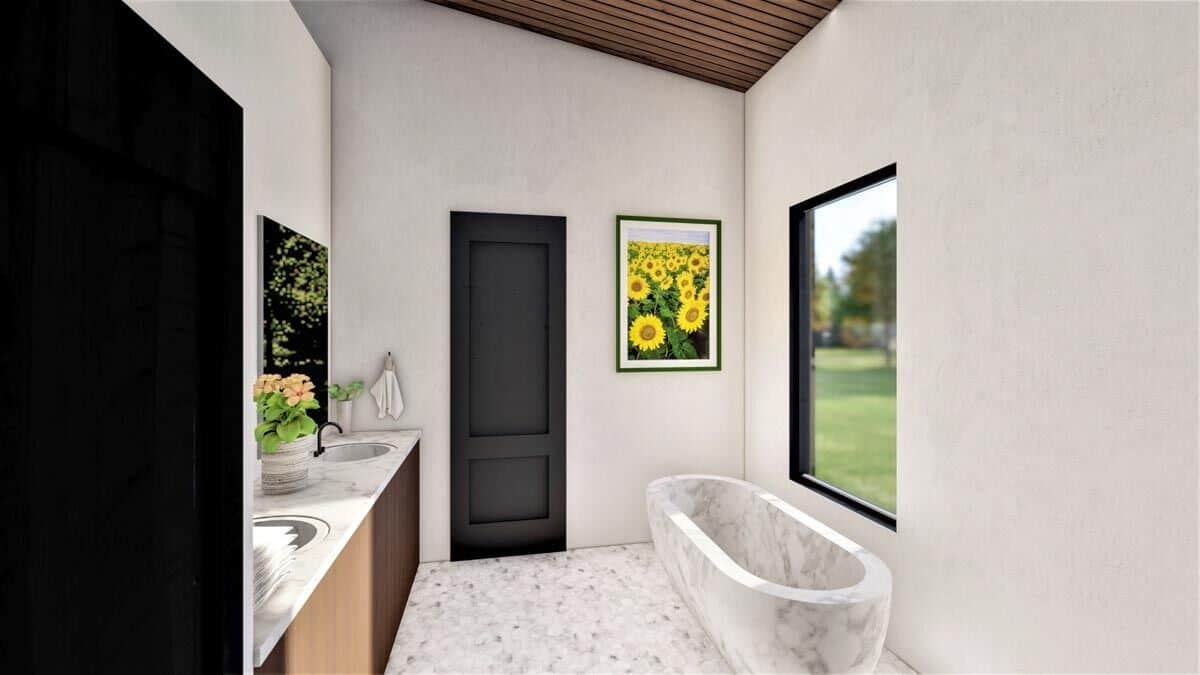
This bathroom combines modern elegance with natural elements, highlighted by a striking freestanding marble tub that invites relaxation. The slatted wooden ceiling adds warmth and texture, contrasting beautifully with the sleek black door and marble flooring. Large windows frame scenic outdoor views, seamlessly blending the interior with nature.
Source: Architectural Designs – Plan 490110NAH



