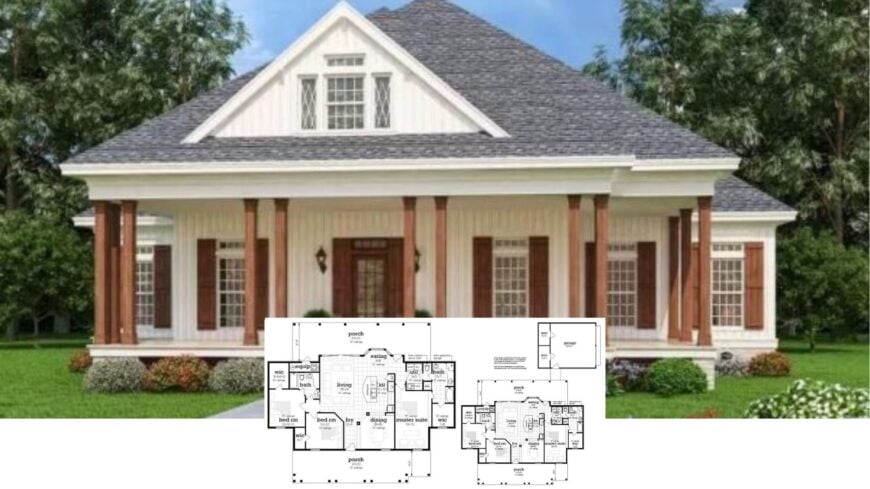
Welcome to a breathtaking example of classic Southern architecture spanning a generous 1,608 square feet, with three spacious bedrooms and two beautifully appointed bathrooms.
This appealing one-story home, with its striking white facade and warm wood shutters, perfectly pairs style with a welcoming charm. The expansive wrap-around porch, supported by stylish wooden columns, provides a peaceful outdoor space and amplifies the home’s traditional Southern allure.
A symphony of well-maintained landscaping offers a vibrant and lush backdrop that completes this picture-perfect dwelling.
Classic Southern Charm with Spacious Wrap-Around Porch

This home embodies the quintessential charm of Southern architecture and is renowned for its gracious proportions and emphasis on outdoor living. I love how the design draws you in with its style wrap-around porch, a hallmark of Southern homes that invite you to enjoy leisurely afternoons outdoors.
The floor plan reveals a harmonious flow between the living, dining, and kitchen areas, catering to both intimate gatherings and joyful family celebrations.
Expansive Floor Plan with a Massive Wrap-Around Porch

This floor plan showcases a thoughtfully designed layout centered around a spacious living area flanked by three well-sized bedrooms. I love how the dining and kitchen spaces flow seamlessly into the living area, making it perfect for gatherings.
The massive wrap-around porch is a standout feature, providing ample outdoor living space and enhancing the home’s Southern charm.
Intriguing Floor Plan Highlighting Spacious Living and Dining Areas

This floor plan enhances the Southern charm with a seamless flow between the dining, kitchen, and expansive living areas. I appreciate how the brightly lit foyer welcomes you directly into the heart of the home, encouraging social interaction and gatherings.
The generous wrap-around porch provides a delightful outdoor extension, ideal for enjoying sunny afternoons.
Functional Two-Car Garage with Handy Storage Options

This floor plan outlines a spacious two-car garage measuring 22 feet by 22 feet, ideal for vehicles and more. I like how it includes two separate storage areas, each 11 feet by 6 feet, adding valuable space for organizing tools or seasonal items.
The design cleverly incorporates disappearing stairs, maximizing floor space and accessibility.
Source: The House Designers – Plan 8651
Contemporary Living Room Where Neutral Tones Take Center Stage

This living room feels open and airy, with its high ceilings and a color palette of soft whites and creams that create a restful atmosphere. I appreciate the symmetry of the tufted sofas paired with artwork that mirrors the surrounding natural elements.
A stylish chandelier and thoughtfully placed greenery add style and a touch of nature to the space.
Stylish Bedroom with Statement Wall Paneling and Tufted Headboard

This bedroom exudes a refined style with its standout wall paneling that adds texture and visual interest. I love the symmetry of the tufted headboard, flanked by matching nightstands and lamps that create a balanced and sophisticated look.
The neutral color palette, accented by soft lighting and a touch of greenery, enhances the restful atmosphere for a restful retreat.
Notice the Stylish Stone Tile in This Contemporary Bathroom

This bathroom features smooth stone tile walls that add a refined and contemporary touch to the space. I appreciate the way the minimalist fixtures, including a crisp white vanity and a framed mirror, enhance the room’s clean lines.
A single piece of artwork introduces a bit of personality, while the bathtub tucked into the corner offers a practical style.
Check Out the Luxurious Tile Surrounding This Tub

This contemporary bathroom showcases intricate tile detailing that wraps around a built-in tub, adding a touch of sophistication. The design seamlessly integrates a glass-enclosed shower and a smooth white vanity, offering both functionality and style.
I love the way the neutral color scheme and subtle textures create a relaxing and clean atmosphere.
Check Out This Classic Southern Facade with Stylish Wooden Columns

This lovely home embodies Southern style with its distinctive wooden columns framing a generously sized porch. I admire how the vertical siding and large windows create a harmonious blend that feels timeless and inviting.
The surrounding greenery accents the facade beautifully, adding a peaceful touch to the home’s overall aesthetic.
Appealing Detached Garage with a Neatly Paved Driveway

This two-car garage boasts symmetrical doors under a tidy, hipped roof, giving it a classic, balanced look. I really enjoy the way the structure subtly blends with its surroundings, with a neatly paved driveway that guides you home.
The surrounding landscaping provides a touch of nature, enhancing the property’s overall appeal.
Source: The House Designers – Plan 8651






