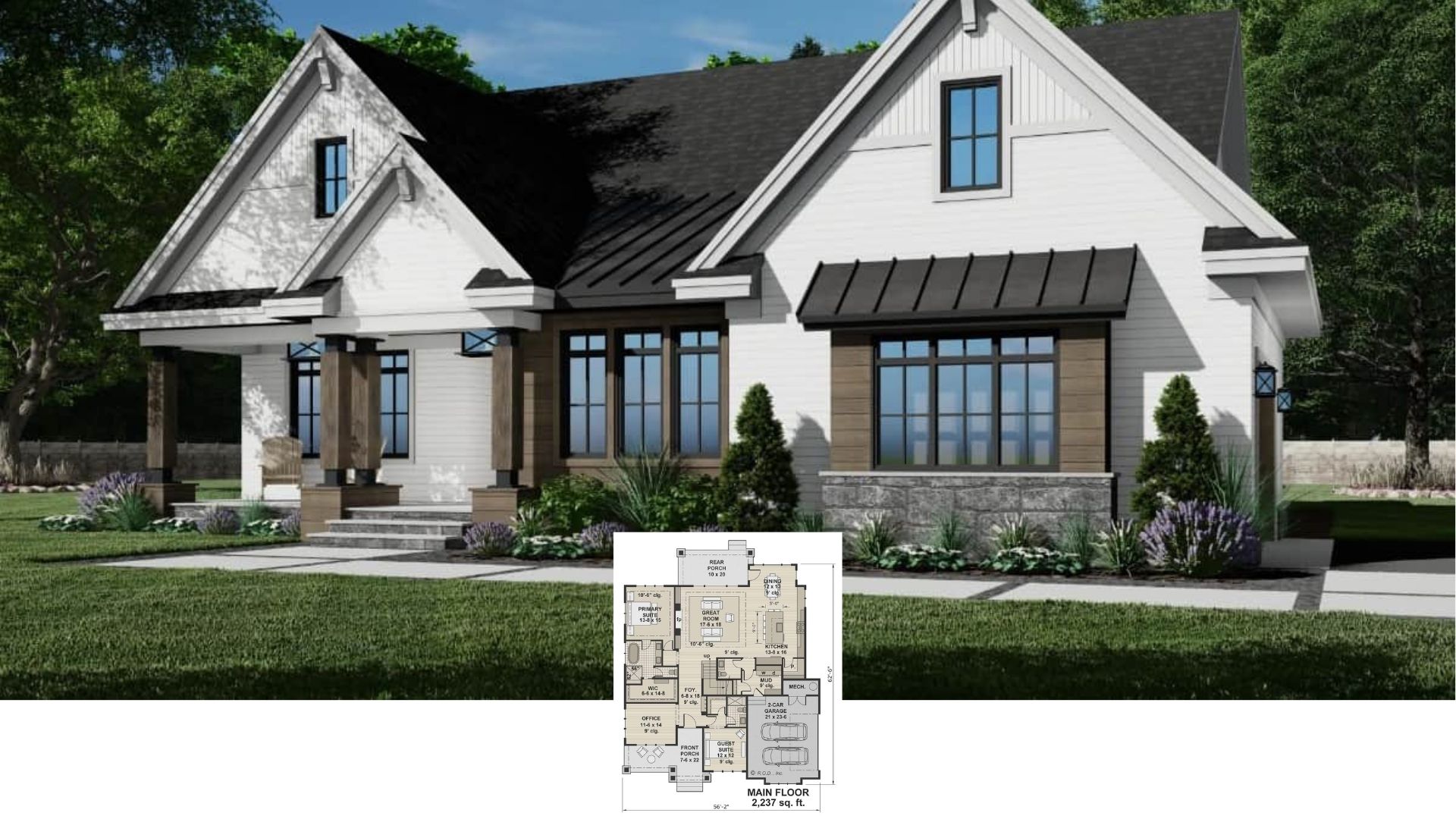
Specifications
- Sq. Ft.: 2,336
- Bedrooms: 3
- Bathrooms: 3
- Stories: 1
- Garage: 2
Main Level Floor Plan

Bonus Level Floor Plan

3D Main Level Floor Plan

3D Bonus Level Floor Plan

Front View

Rear View

Entry

Great Room

Great Room

Dining Area

Kitchen

Kitchen

Pantry

Primary Bedroom

Primary Bathroom

Primary Bathroom

Bedroom

Bedroom

Office

Laundry Room

Mudroom

Bonus Room

Details
This modern farmhouse combines clean lines with rustic elegance, showcasing a striking contrast between light brick and dark wood accents. The gabled roofline, metal awnings, and exposed timber details create a sophisticated yet warm exterior aesthetic. Large windows bring in abundant natural light while enhancing the overall symmetry and balance of the façade. A covered entryway flanked by decorative columns offers a stylish welcome and leads into a thoughtfully designed home.
Inside, the main floor features an open-concept layout centered around the great room with vaulted ceilings and a cozy fireplace. The space flows effortlessly into the kitchen, where an oversized island and walk-in pantry cater to everyday functionality and entertaining. A formal dining room is positioned just off the foyer, offering flexibility for family meals or holiday gatherings.
The primary bedroom suite is a private retreat, offering direct access to both the rear porch and laundry room for added convenience. It also includes a vaulted ceiling, a large walk-in closet, and a spa-like bathroom with a soaking tub and separate shower.
Two secondary bedrooms share a convenient Jack and Jill bath, making it ideal for families or guests. A fourth bedroom, located near the mudroom, can easily serve as an office or additional guest space. The upstairs bonus room provides 287 square feet of future expansion potential—perfect for a home gym, media room, or playroom.
Pin It!

The House Designers Plan THD-10556






