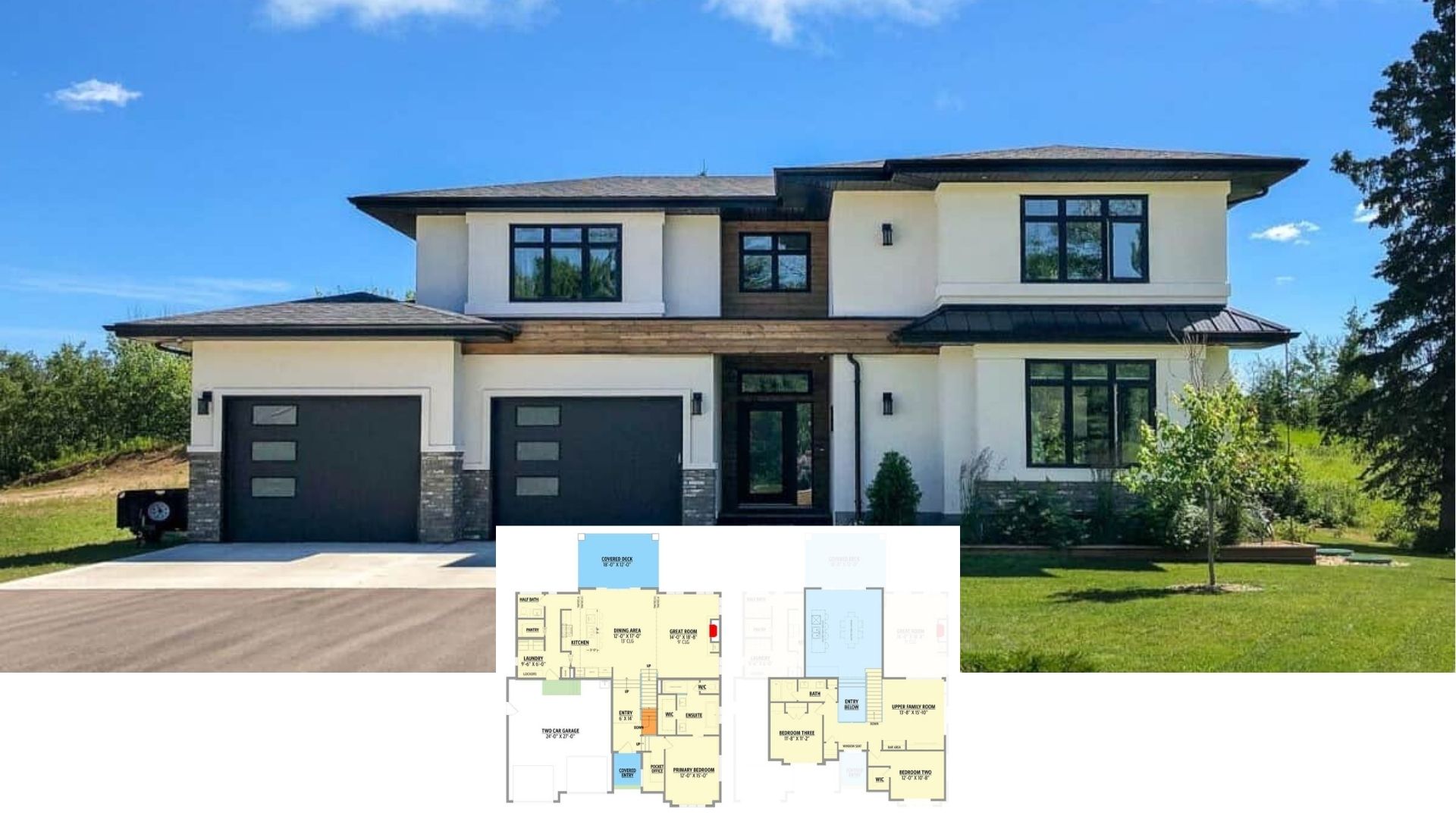Nestled within lush greenery, this stunning mid-century modern home exudes elegance and simplicity. Covering a substantial 2,631 square feet, the design incorporates three bedrooms and three and a half bathrooms, featuring a bold wooden pergola driveway that sets a dramatic tone from the entrance. Extensive glass elements seamlessly blend the indoors with the outdoors, accentuating the home’s connection to nature.
Mid-Century Contemporary Marvel with a Bold Pergola Driveway Entrance

This home is a quintessential example of mid-century modern architecture, characterized by clean lines, geometric forms, and an emphasis on integrating with the natural environment. The facade harmoniously combines these elements, creating a tranquil ambiance that is both aesthetically pleasing and highly functional, offering a delightful escape from the bustle of modern life.
Explore the Versatile Layout of This Spacious Home

This thoughtfully designed floor plan highlights a seamless flow between the living, dining, and kitchen areas, ideal for modern living. The private master suite offers a serene retreat with a dedicated bath and walk-in closet, while two additional bedrooms ensure ample space for family or guests. Convenient features like a mudroom and expansive three-car garage enhance functionality without sacrificing style.
Source: Architectural Designs – Plan 311012RMZ
Spacious Dining Space with a Striking Chandelier

This dining area showcases a blend of modern elegance and minimalistic design. The standout feature is a captivating chandelier that adds a touch of glamour above the sleek wooden table and contemporary chairs. Expansive windows frame views of lush greenery, fostering a seamless indoor-outdoor connection and enhancing the room’s airy ambiance.
Balancing Art and Function in a Stylish Living Room

This living room features a sophisticated blend of art and design, highlighted by a central classical sculpture framed by custom wooden shelving. Plush, neutral-toned sofas offer ample seating, complemented by sleek coffee tables and contemporary artwork. A modern chandelier adds visual interest overhead, tying the space together with its artistic flair and warm lighting.
Mid-Century Reading Nook with Striking Art Pieces

This intimate corner boasts a pair of mid-century modern chairs, inviting relaxation and conversation. Above, abstract artwork adds a dynamic touch, providing contrast against the simple, clean wall. The warm wood tones and textured rug create a harmonious balance, seamlessly integrating this cozy nook into the open living space.
Mid-Century Living Room with Abstract Art Accents

This living space strikes a balance between modern minimalism and mid-century charm, anchored by a plush grey sofa and accented with bold abstract art. The geometric coffee table and subtly patterned rug add texture and interest to the room. Natural light filters through sleek drapery, enhancing the warm, inviting atmosphere.
Contemporary Living Room with Stylish Feature Wall and Floating Console

This room highlights a striking combination of textures, featuring a sleek black slatted wall that adds depth and visual interest. The expansive stone feature wall serves as a stylish backdrop for a large flat-screen TV, with a floating wooden console below adding warmth. Soft grey couches and a patterned rug complement the contemporary design, creating a comfortable and sophisticated space.
Source: Architectural Designs – Plan 311012RMZ






