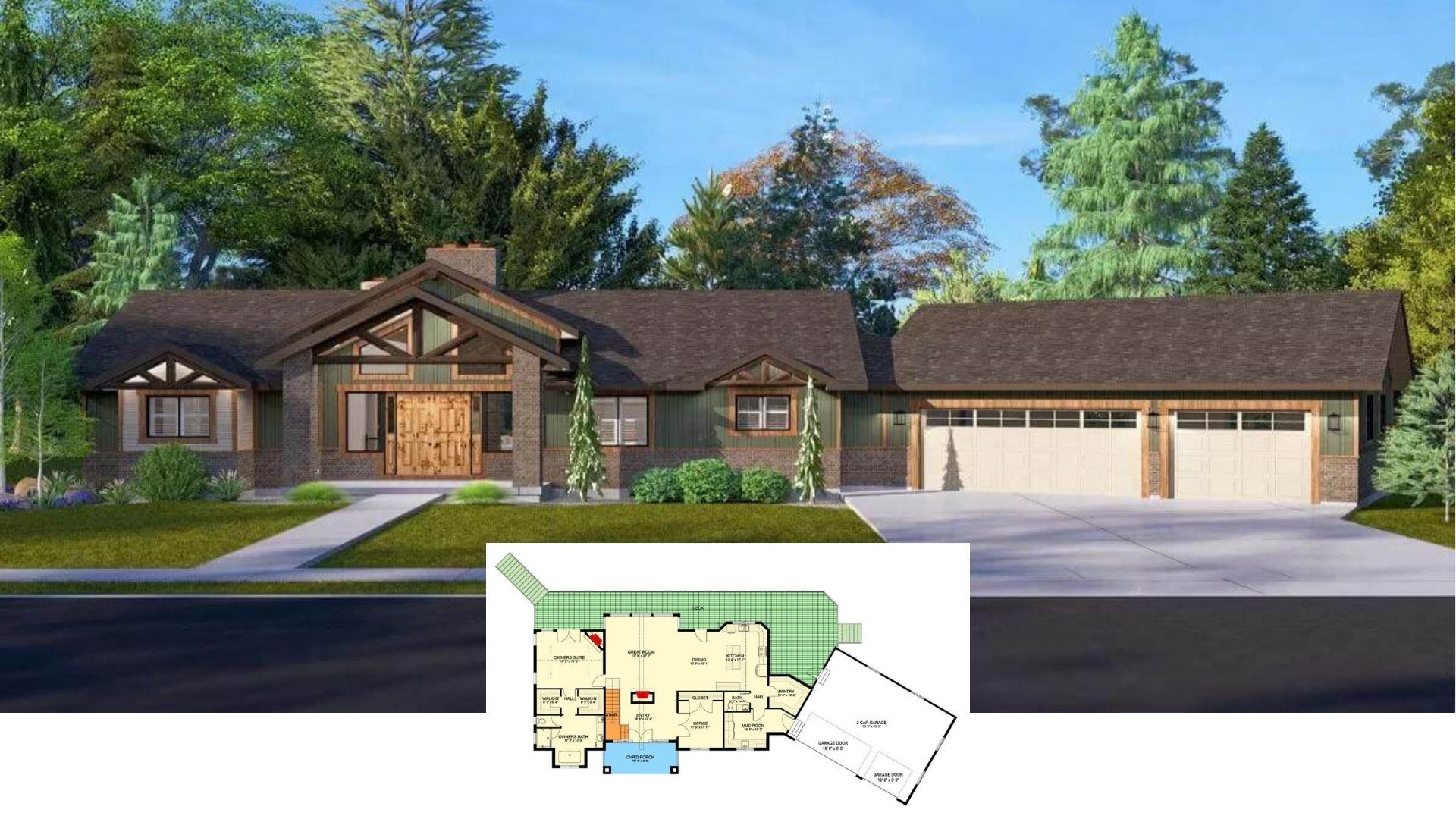
This stunning Craftsman-style home invites you with its captivating blend of classic charm and contemporary edge. With spacious interiors boasting an impressive 2,995 square feet featuring a King Suite, four to five bedrooms, and three bathrooms, this house covers all bases for comfortable living.
Embellished with elegant shingles, crisp white porch railings, dark siding, and light stone accents, it’s a home that feels both warm and sophisticated.
Front Porch Beauty with Craftsman Details and Shingles

It’s a Craftsman home characterized by its handcrafted aesthetic and harmonious blend of materials and textures.
The gabled roofline, stone columns, and woodwork bring forth the classic craftsman elements, while modern touches like a sleek backyard walkway and bold siding add a contemporary flair. It’s a place where thoughtful design meets cozy living, promising timeless appeal coupled with modern comforts.
Main Floor Plan Featuring a Generous Deck and King Suite

This floor plan reveals a thoughtful layout with a spacious King Suite that’s private yet accessible. I love how the expansive deck extends the living area outdoors, perfect for entertaining or a quiet retreat.
The large garage and mudroom add practicality, while the open living and dining areas emphasize the home’s welcoming craftsman style.
Upper-Level Floor Plan Highlighting Airy Open Loft and Bedrooms

This upper-level floor plan showcases a spacious loft that’s perfect for cozy family gatherings or an additional living area.
I like how the design includes three well-sized bedrooms, each with easy access to the shared bathroom, enhancing functionality for family living. The open area below creates a seamless flow with the main floor, maintaining the home’s welcoming craftsman style.
Source: Architectural Designs – Plan 744508ABR
Craftsman Facade with Crisp Lines and a Welcoming Porch

This beautiful home pairs classic craftsman touches with a sleek exterior featuring deep navy siding contrasted with bright white trim.
I love how the symmetrical windows are accented with modern wooden shutters, while the inviting front porch provides a great spot to relax. The elegant gabled roofline ties everything together, adding to the home’s timeless appeal.
Stunning Backyard Views with a Fireplace Feature You Can’t Miss

The rear of this home highlights a tall, striking stone chimney that serves as both a focal point and a functional centerpiece.
I love how the dark siding contrasts with the bright white trim, making the architecture pop against the lush green lawn. The elegant deck stretches across the facade, offering a perfect spot to enjoy the outdoors, especially with that cozy fireplace at the center.
Craftsman Style Meets Contemporary with Bold Siding and Classic Gables

This home beautifully combines craftsman elements with a modern twist, featuring dark, bold siding contrasted by light stone accents.
I love how the symmetrical gables and decorative wooden shutters add character and balance to the design. The expansive porch invites relaxation, enhancing the home’s appealing facade against the lush green landscape.
Spacious Kitchen with a Striking Island and Open Loft Vibe

This kitchen exudes an inviting open-concept design, featuring a prominent central island that subtly combines rustic wood elements with modern seating.
I love how the ample natural light floods the space, further highlighted by the high ceilings and open staircase, creating an airy loft-like atmosphere. The sleek white cabinetry and subtle brick detail add a touch of elegance, seamlessly blending classic and contemporary styles.
Wow, Look at the Soaring Stone Fireplace and Open Space

This living area features a stunning floor-to-ceiling stone fireplace, which immediately draws the eye and adds a touch of grand elegance.
I love how the open floor plan seamlessly connects the kitchen, dining, and living spaces, creating a perfect environment for entertaining. Expansive windows flood the area with natural light, offering beautiful views and enhancing the airy feel.
Check Out the Rustic Island in This Airy Kitchen Space

This open kitchen impresses with its rustic island that stands out against sleek white cabinetry, offering both style and function. I love the way the high ceilings and large windows flood the entire space with natural light, creating an inviting ambiance.
The open staircase with its elegant railing adds a touch of craftsmanship, seamlessly connecting the kitchen with the upper level.
Expansive Living Area with Towering Stone Fireplace and Natural Light Galore

This open-concept living space draws you in with its impressive floor-to-ceiling stone fireplace, creating a stunning focal point.
I love how the expansive windows flood the room with natural light, seamlessly connecting the indoors with the scenic views outside. The spacious kitchen and dining area extend the living space, offering a perfect setting for both intimate dinners and lively gatherings.






