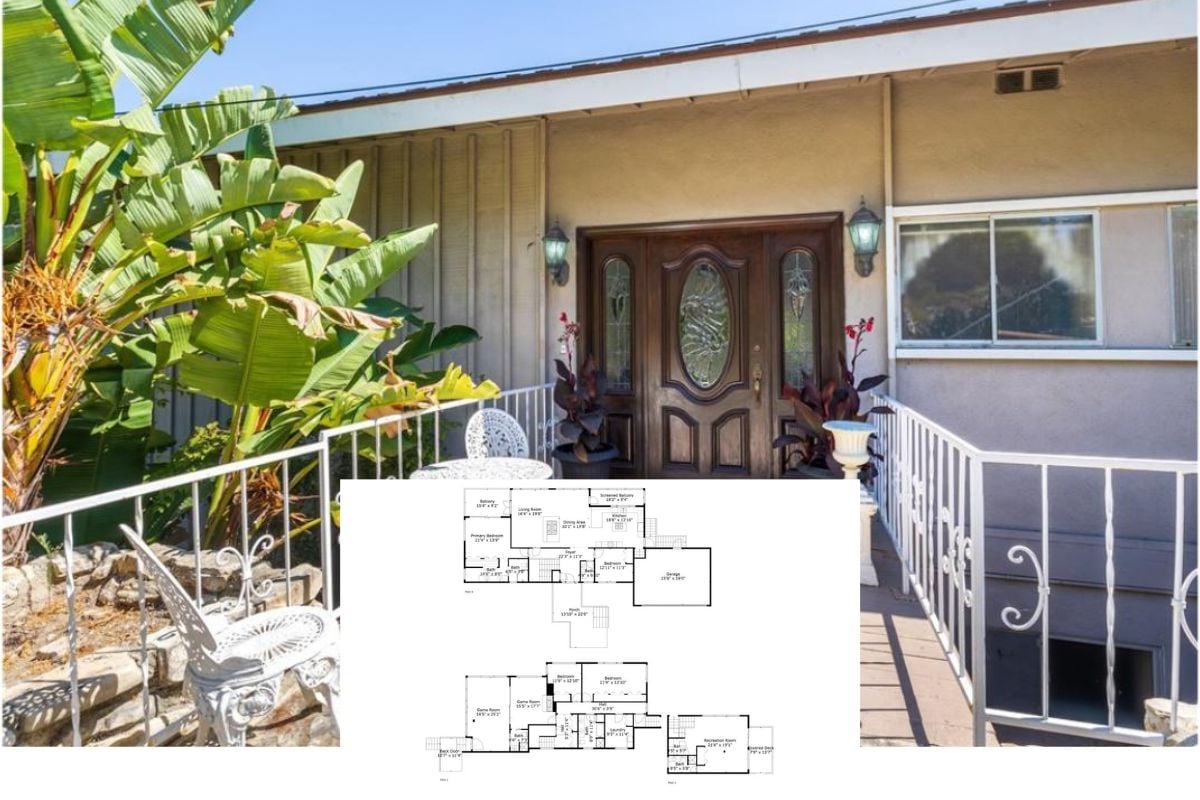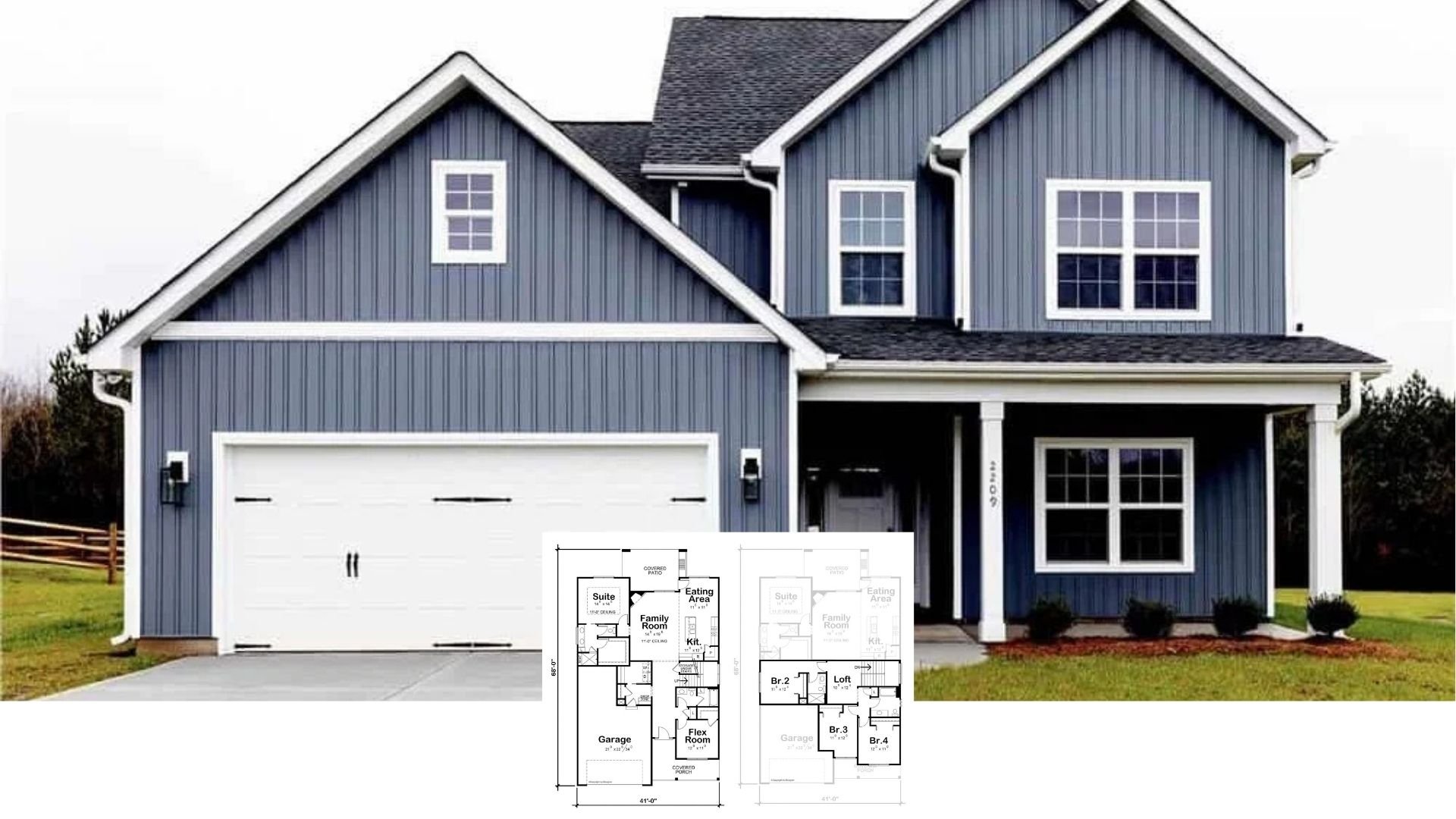Blending rustic charm with contemporary elegance, this stunning two-story farmhouse redefines modern country living. With its crisp white exterior, dark roof, and thoughtful architectural details, it offers a fresh take on the classic farmhouse aesthetic. The home’s expansive layout, featuring four bedrooms and the potential for a walkout basement, provides ample space for both family living and entertaining.
Modern Style 4-Bedroom Two-Story Farmhouse with Balcony and Walkout Basement Option (Floor Plan)

Spanning 3,231 square feet, this modern-style farmhouse includes three to four bedrooms and 3.5 to 4.5 bathrooms. It features a main-floor primary suite and additional bedrooms upstairs. A versatile garage accommodates 2 to 4 vehicles, and a modern balcony offers outdoor relaxation. The walkout basement option provides extra customizable living space for various needs.
Main level floor plan

The main level of the Modern Farmhouse offers an open and inviting living space. A spacious kitchen, complete with an island, connects seamlessly to the dining area and lodge room, creating a perfect flow for entertaining. The master suite, located on this level, provides a private retreat with a screened porch. Additionally, a covered porch offers a sheltered outdoor space for enjoying the beautiful surroundings.
Buy: Architectural Designs – Plan 25784GE
Second level floor plan

Upstairs, the layout includes two master suites. The master suite positioned on the left side features a spacious bathroom and walk-in closet, with a screened porch nearby. The right side houses the second master suite and another bedroom, both with their own bathrooms.
A grand foyer at the center creates an impressive entrance, while a long gallery above overlooks the lower level. Adjacent to the gallery, an optional video room provides flexible space for entertainment or additional living needs.
Lower level floor plan (optional)

On the lower level, you’ll find a large game/rec room centrally located for ample entertainment. Bedroom #4, with its own closet and nearby bathroom, is situated adjacent to the game room. A long gallery connects these areas to the rest of the floor, which also features practical amenities such as a laundry room and a dedicated storage area.
Buy: Architectural Designs – Plan 25784GE
Front-right view emphasizes a spacious double garage alongside a polished concrete driveway.

When approaching the modern farmhouse from the front right, you’re met with an inviting facade. The contrasting stone accents and the front porch complement the clean lines of the white siding. To the side, a double garage with a concrete driveway provides ample parking space for vehicles.
Rear perspective, framed by rugged rustic timbers

At the back of the farmhouse, a spacious deck framed by wooden beams and railings offers plenty of room for relaxation and entertaining. Expansive windows and sliding doors facilitate a smooth transition between indoor and outdoor areas, allowing for an abundance of natural light and fresh air. A long chimney enhances the design with a touch of rustic charm.
Here’s a view with the optional walkout basement with covered porches and drive-under garages

A walkout basement option enhances the versatility and functionality of the farmhouse, offering extra living space that can be customized to fit various needs. Covered porches, accessible from the basement, provide inviting outdoor areas with stunning views. Convenient drive-under garages ensure ample parking and storage options.
Right rendering shows an open patio filled, cushioned seating, and a grill

Furnished with comfortable seating, a barbecue grill, and a stylish umbrella, the open patio at the rear of the home creates a perfect space for enjoying warm weather and relaxing with family and friends. Lush landscaping and surrounding greenery contribute to a peaceful, private atmosphere.
Seamless open layout with dark wood columns

Showcasing a contemporary take on farmhouse style, the inside of the home features an open-concept layout that enhances its spacious and inviting atmosphere. Exposed wooden beams and a rustic brick backsplash introduce traditional charm, while sleek kitchen cabinetry and modern lighting fixtures offer a stylish counterpoint. The result is a harmonious blend of old and new, creating a living space that balances both style and comfort.
Grand stone fireplace as the living room’s focal point

A massive stone fireplace serves as the room’s centerpiece, flanked by built-in bookshelves that add both warmth and character. A wooden mantelpiece, adorned with a festive wreath and a collection of decorative objects, crowns the fireplace. Comfortable leather sofas sit facing the fireplace, inviting you to relax and unwind. A plush ottoman provides additional seating, while a coffee table offers a place to set down your drinks and snacks.
Open layout connects the living room to the kitchen

Seamlessly connecting to the living room is the kitchen, which enhances the sense of airiness and connection. The beamed ceiling in the kitchen mirrors that of the living room, contributing to a cohesive feel throughout the space. A large breakfast island, topped with a thick slab of granite, serves as a casual dining area and overlooks the inviting living space.
🏡 Find Your Perfect Town in the USA
Tell us about your ideal lifestyle and we'll recommend 10 amazing towns across America that match your preferences!
A spacious kitchen with beamed ceilings, white cabinets, and a rustic wooden hood

The kitchen is a blend of modern convenience and rustic charm. White cabinets line the walls, providing ample storage space, while a warm wooden hood adds a touch of traditional style. A brick backsplash adds a textured element to the space, complementing the warm tones of the wooden beams above.
The centerpiece of the kitchen is a large wooden island, perfect for meal prep and casual dining. Several counter stools provide comfortable seating for enjoying a quick breakfast or snack.
With a round dining set and a wrought iron chandelier, the dining room feels warm and inviting

To the right is the dining room, separated from the living area by a series of dark wood columns. A large round table, crafted from rich, dark wood, takes center stage, surrounded by comfortable upholstered chairs. A stunning chandelier hangs overhead, casting a warm glow on the space. The rug adds a touch of color and texture to the hardwood flooring and the artwork draws the eye, adding a touch of personality.
Soaring cathedral ceiling with exposed beams gives the primary bedroom an airy, spacious feel

Moving to the bedroom, this spacious haven features a large bed with a cozy wooden frame, complemented by soft linens and plush pillows for a restful night’s sleep. Large windows allow natural light to flood the room, creating a bright and airy atmosphere, and sitting area by the window is perfect for enjoying the view or curling up with a book. The room is adorned with framed artwork, a wooden dresser, nightstands, and a vaulted ceiling with exposed beams.
From the second-level balcony, you get an eagle-eye perspective of the living room’s layout

From this vantage point, you can fully appreciate the open-concept layout of the living room below. The soaring ceiling, accented by exposed wooden beams, creates a dramatic and inviting atmosphere. Large windows on either side of the room allow natural light to flood the space. The hardwood railings complement the warm wooden tones of the living room below.
Buy: Architectural Designs – Plan 25784GE
🏡 Find Your Perfect Town in the USA
Tell us about your ideal lifestyle and we'll recommend 10 amazing towns across America that match your preferences!






