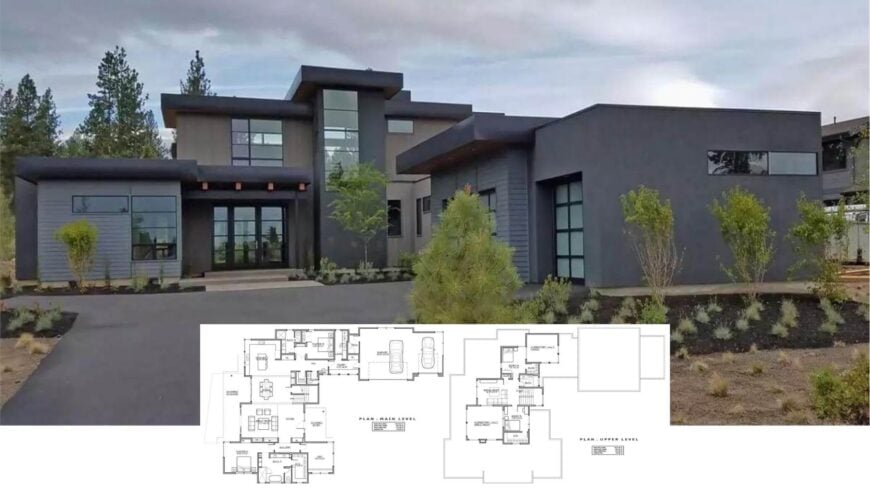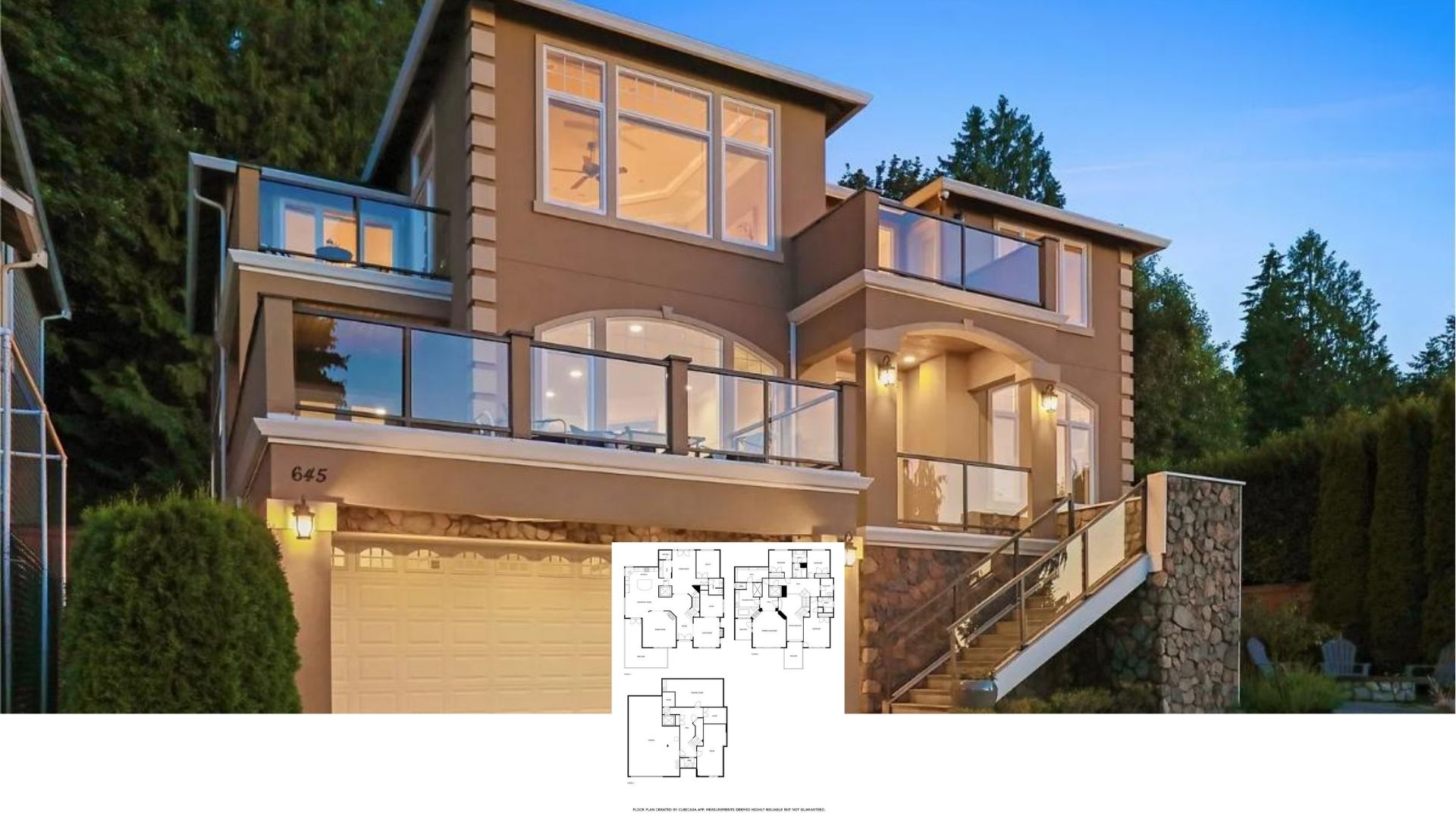
Dive into this stunning contemporary home that spans an impressive 3,712
square footage with four bedrooms and three and a half bathrooms, offering both style and space for a modern family.
The striking exterior captivates with its clean lines and dark materials, accented by expansive windows that invite natural light while ensuring privacy with its lush landscaping.
I find the flat rooflines and minimalist design seamlessly anchor the home within its natural surroundings, making it a true masterpiece of contemporary architecture.
Catch the Bold Angular Lines of This Contemporary Facade

This home is undeniably contemporary, characterized by its angular lines, clever use of materials, and large windows that bring in the outside world. The design expertly balances visual appeal and practical functionality, blending communal and private spaces to create a harmonious living environment.
Let’s take a closer look at the carefully thought-out interior spaces that make this house a perfect blend of form and function.
Discover the Smartly Laid-Out Main Floor with Expansive Living Spaces

The main level’s open floor plan harmoniously blends communal and private areas, ensuring comfortable family living. I love how the great room flows effortlessly into the dining area and kitchen, surrounded by access to the outdoor covered patio.
The thoughtful design includes a spacious master suite and a practical mudroom leading to the garage, enhancing everyday convenience.
Explore the Thoughtfully Designed Upper Level Layout

The upper level cleverly maximizes space with two bedrooms, a serene home office, and a bright clerestory vault. I appreciate how the great room’s open design encourages relaxation and interaction, while a shared bathroom enhances functionality.
This floor plan balances privacy and connectivity, ideal for a harmonious family living experience.
Source: The House Designers – Plan 1941
Admire the Clean Lines and Contrast of This Contemporary Facade

This contemporary exterior features striking geometric lines and a mix of materials that create an eye-catching contrast. The use of deep gray finishes alongside lighter wood accents gives the home a sophisticated yet welcoming feel.
I appreciate how the expansive windows are seamlessly integrated, ensuring an abundance of natural light while maintaining privacy through thoughtful landscaping.
Notice the Layered Horizontal Rooflines on This Contemporary Home

This striking home features a series of bold, horizontal rooflines that create a strong visual impact while exuding modern sophistication. The combination of dark siding and expansive glass panels seamlessly integrates with the natural surroundings, enhancing both aesthetics and privacy.
I particularly love how the covered patio space hints at an inviting area for outdoor gatherings, balancing openness and shelter.
Explore This Living Room’s Vaulted Ceilings and Expansive Windows

The living room’s vaulted ceilings create a dramatic vertical space, enhanced by an array of high clerestory windows that flood the room with natural light. I love the sleek stone wall with a built-in modern fireplace, adding both warmth and a striking focal point.
Large glass doors provide seamless access to the outdoors, underscoring the room’s airy, open feel and inviting nature inside.
Embrace the Open-Concept Living with These Expansive Glass Doors

The open floor plan effortlessly merges the living, dining, and kitchen areas, promoting a sense of spaciousness. I’m drawn to the expansive glass doors that connect indoor living with the outdoor scenery, inviting natural light to flood the space.
The sleek staircase with its modern rail design adds a touch of contemporary flair, anchoring the room’s clean lines.
Spot the Stylish Wet Bar Tucked Away in the Corner

This stylish wet bar is cleverly integrated into the living space, featuring dark cabinetry contrasted by a geometric tile backsplash. The built-in wine cooler and open shelving add functional elegance, perfect for entertaining.
I appreciate how the seamless design ensures the bar blends effortlessly with the surrounding modern decor, making it a subtle yet chic focal point.
Notice the Stylish Kitchen Island with Its Clean Lines

This modern kitchen features an expansive island with clean, minimalist lines that create a striking centerpiece. The contrasting dark cabinetry and stainless steel appliances add to the room’s sophisticated vibe, while large windows invite ample natural light.
I love how the pendant lights above the island offer both style and functionality, enhancing the kitchen’s contemporary aesthetic.
Gaze at the Expansive Corner Windows in This Contemporary Kitchen

This kitchen is a breath of fresh air with its expansive corner windows that frame serene forest views, merging nature with the culinary space. The sleek, dark cabinetry contrasts beautifully with the light, modern countertops and the subtle shine of stainless steel appliances.
I love how the white subway tile backsplash adds a clean, classic touch, ensuring the entire space feels effortlessly sophisticated and functional.
Marvel at This Kitchen’s Dynamic Contrast of Dark Cabinets and Light Surfaces

This sleek kitchen catches the eye with its bold use of dark cabinetry against light countertops and a white subway tile backsplash. The expansive corner windows flood the space with natural light, highlighting the minimalist design and high-end stainless steel appliances.
I love the pendant lights hovering above the island, adding just the right hint of elegance to the modern aesthetic.
Enjoy the Streamlined Design of This Light-Filled Room

This minimalist space features clean lines and large windows that invite an abundance of natural light and showcase serene outdoor views. I love the strategic placement of clerestory windows, which add privacy while maintaining a bright atmosphere.
The neutral color palette and simple, modern finishes create a tranquil backdrop perfect for personalization.
Notice the Dual Sinks and Sleek Cabinetry in This Contemporary Bathroom

This bathroom’s minimalist design is highlighted by its expansive, dark cabinetry, which offers ample storage and a refined look. Dual sinks are set beneath large mirrors, providing both functionality and a sense of symmetry.
I love the way the natural light from the window enhances the room’s clean, neutral palette, making it feel both spacious and serene.
Admire the Spacious Freestanding Tub with Scenic Views

This bathroom features a sleek freestanding tub positioned perfectly to take in serene outdoor views through a large picture window. The minimalist glass partition adds an airy feel, separating the shower space without disrupting the open layout.
I love how the dark cabinetry provides a striking contrast to the light tiles, enhancing the room’s modern elegance.
Take in the Expansive Views Through These Contemporary Windows

This room showcases large, strategically placed windows that frame stunning outdoor vistas, filling the space with natural light. The clean lines and minimalist design provide a canvas for personal touches, creating a serene atmosphere.
I love how the light, neutral palette is complemented by the sleek, dark door, adding a modern edge to the space.
Step into This Practical Mudroom with Built-In Shelving

This mudroom maximizes functionality with its generous built-in shelving and bench seating, perfect for organizing shoes and outerwear. The minimalist dark cabinetry contrasts with the light walls, creating a sleek, modern aesthetic.
I love how the clerestory windows bring in natural light while preserving privacy, brightening the space without compromising on utility.
Source: The House Designers – Plan 1941






