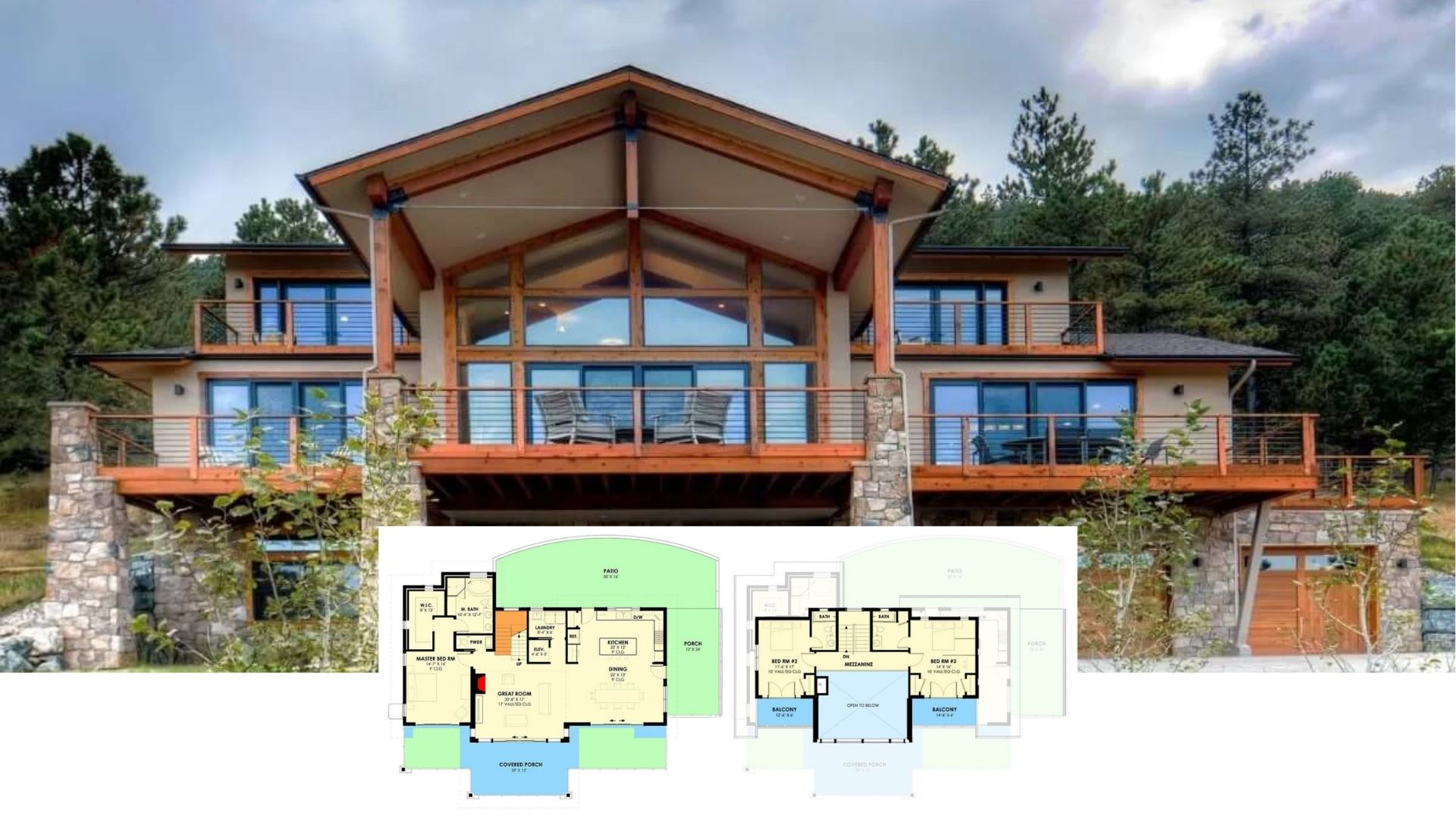
Specifications:
- Sq. Ft.: 1,464
- Bedrooms: 3
- Bathrooms: 1.5
- Stories: 2
Welcome to photos and footprint for a 3-bedroom two-story mountain cottage. Here’s the floor plan:






Wood cladding, brick chimney, and large glass windows grace the two-story mountain cottage. Steeply pitched metal roofs add a modern appeal to the home’s exterior.
As you walked into the foyer, you’ll find a coat closet, laundry room, and a full bath. On its left is the shared living spaces with uninterrupted views across each area. A fireplace flanked by windows serves as their focal point. The kitchen comes with a pantry and a prep island with three additional seating.
A square-shaped deck provides a great outdoor entertaining space. It can be accessed from the living room or the main level’s bedroom.
Upstairs, bedrooms 2 & 3 share a powder bath. A balcony looks down the living room below.
Plan 80967PM






