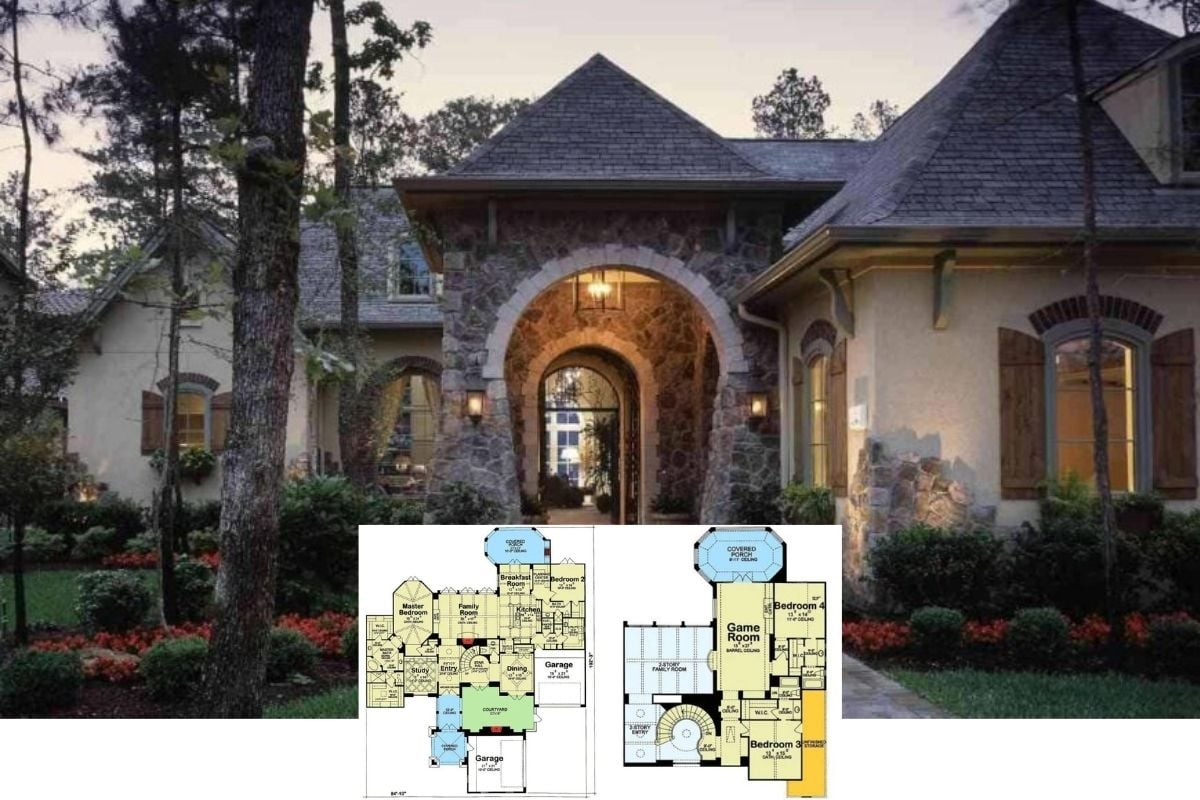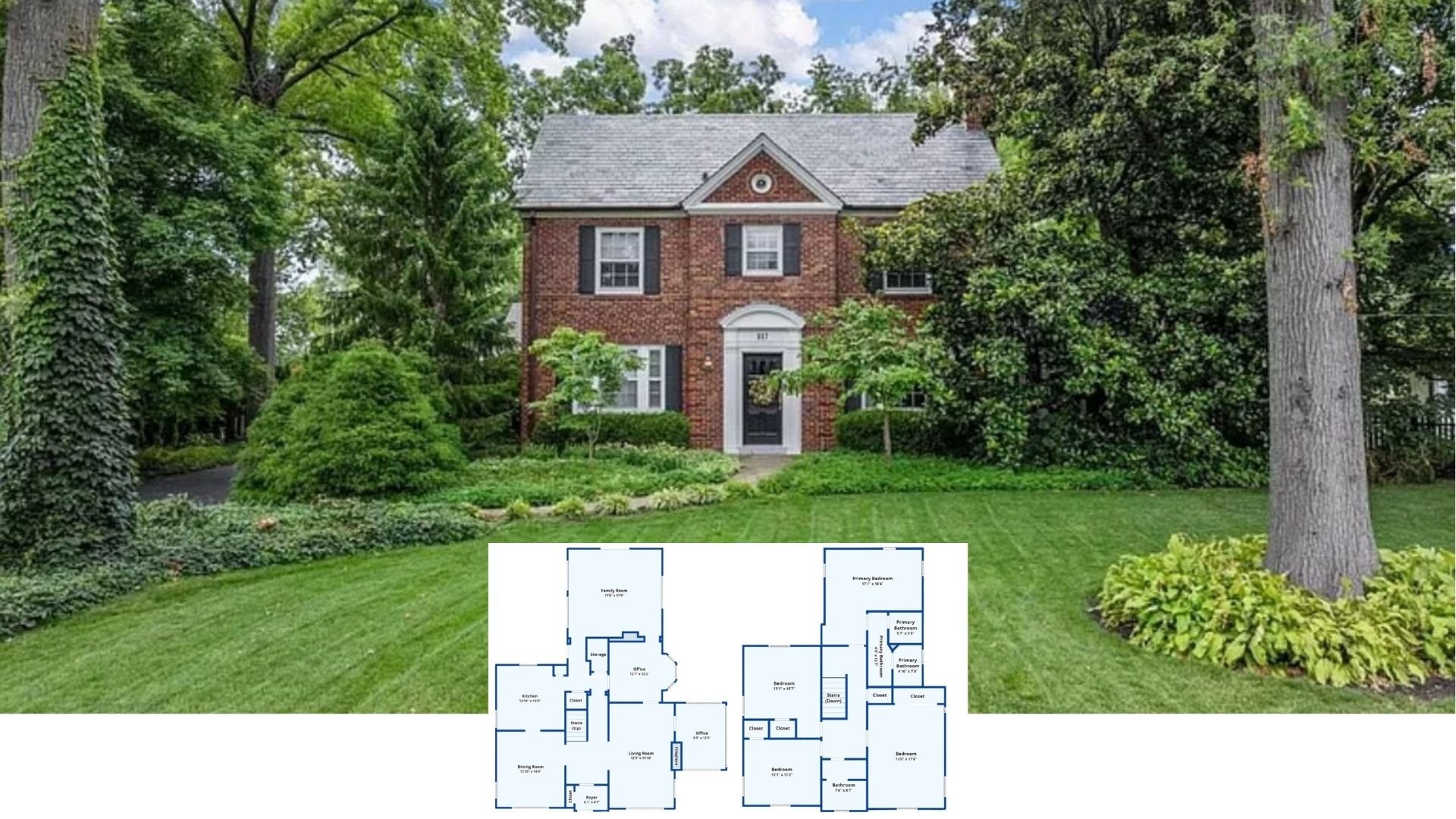Welcome to this exquisite Craftsman home, spanning 3,432 square feet, featuring three inviting bedrooms and three luxurious bathrooms, on a single story. The design beautifully showcases the timeless combination of stone and wood, topped with a striking dark roof that provides a visually appealing contrast. A spacious three-car garage and elegant architectural details like dormer windows and timber beams enhance its curb appeal, making this Craftsman marvel both functional and aesthetically delightful.
Check Out the Craftsman Charm with That Stunning Stone Facade

This home exemplifies the Craftsman style, known for its intricate woodwork, exposed beams, and earthy materials that create a harmonious blend with nature. Its thoughtful layout and classic elements, such as the wraparound porch and gabled roof, invite you to explore a home that’s as functional as it is visually stunning. Join us as we delve into each space’s artful design, from the dining room’s warmth to the grandeur of the living area, each promising comfort and cherished memories.
Explore This Craftsman Floor Plan with a Wraparound Porch

This floor plan showcases a thoughtfully designed Craftsman layout featuring multiple functional spaces, including a lodge room and a spacious kitchen with an adjacent keeping room. The master suite, complete with a tray ceiling and his-and-her closets, emphasizes privacy and comfort. Take advantage of the expansive three-car garage and the inviting wraparound porch, perfect for leisurely afternoons.
Source: Architectural Designs – Plan 25792GE
Admire the Craftsman Elegance with Those Charming Dormer Windows

This Craftsman home features a beautiful brick and shingle siding blend, emphasizing its classic aesthetic. The dormer windows and detailed gables add character and depth to the roofline, creating visual interest. A spacious three-car garage with wooden doors ties seamlessly into the design, enhancing both functionality and curb appeal.
Admire the Gabled Roof and Expansive Porch on This Craftsman Home

This Craftsman home captures the eye with its elegant gabled roof and charming brick and shingle siding mix. The large wraparound porch offers a perfect outdoor retreat, seamlessly connecting the indoor and outdoor spaces. Notice how the tall chimney and abundant windows contribute to a harmonious blend of form and function.
Take in the Striking Timber Trusses on This Modern Craftsman Home

This elegant home highlights modern Craftsman design with its bold timber trusses framing the covered patio. The combination of brick and siding adds a contemporary touch to the classic style, while the dual chimneys provide symmetry and balance. Large windows invite ample light inside, seamlessly connecting indoor and outdoor living spaces.
Take Note of the Classic Dormer Windows and Inviting Porch

This Craftsman home exudes elegance with its brick and shingle siding, accentuated by traditional dormer windows. The inviting porch, supported by detailed wooden columns, adds a welcoming touch, perfect for sipping a morning coffee. Thoughtfully designed landscaping complements the structure, enhancing its curb appeal and connection to nature.
Don’t Miss the Elegant Chandelier in This Craftsman Dining Room

This dining room combines Craftsman warmth with modern touches, highlighted by an eye-catching chandelier that adds a touch of sophistication. The wooden table and chairs offer a classic feel, while the textured rug and potted plants bring a hint of nature indoors. Expansive windows invite natural light, creating an inviting atmosphere perfect for gatherings and meals.
Wow, Explore the Timber Beams Highlighting This Craftsman Living Space

This living area embraces the Craftsman style with its prominent timber beams and vaulted ceiling, creating an open and expansive feel. The rustic wooden floors complement the grand windows that frame an idyllic view, seamlessly blending the interior with the outdoors. Notice the transition from the cozy dining setting to the inviting living space, anchored by a striking chandelier and elegant furnishings.
Wow, Notice the Vaulted Timber Ceiling in This Craftsman Living Area

This living room boasts stunning timber beams that accentuate the vaulted ceiling, creating a sense of openness and grandeur. The stone fireplace adds rustic charm, complemented by dark wood built-ins that offer both style and storage. Large, arched windows allow natural light to flood the space, blurring the lines between indoor comfort and outdoor beauty.
Check Out the Exposed Brick Arch in This Craftsman Kitchen

This Craftsman kitchen features an impressive exposed brick arch above the stove, adding texture and a rustic element to the elegant white cabinetry. The large, curved island with a marble countertop and warm wood paneling provides ample space for meal preparation and casual dining. Pendant lights with a traditional design illuminate the space, enhancing the overall welcoming feel of the room.
Notice the Unique Ceiling Design in This Craftsman Dining Area

This dining space captures attention with its distinctive octagonal ceiling, beautifully finished in rich wood that draws the eye upwards. Surrounded by large windows, the room is flooded with natural light, highlighting the subtle elegance of the dark wooden furniture. Stone accents and indoor plants add texture and warmth, seamlessly merging the Craftsman aesthetic with a touch of nature.
Take in This Craftsman Kitchen with its Striking Brick Accent

This Craftsman kitchen combines elegance with functionality, featuring a striking brick arch above the stove that adds both texture and charm. The spacious island, complete with warm wood paneling and white cabinetry, invites casual gatherings and meal prep. Completed by large pendant lights and the subtle glow of a modern chandelier, the space feels open and connected to the adjoining dining area.
Spot the Rustic Stone Fireplace Framed by Elegant Window Panels

This Craftsman living room features a stunning stone fireplace that acts as the focal point, flanked by large, black-framed windows that invite natural light. The coffered ceiling, with its dark wood beams, adds an element of sophistication and depth to the space. Rich leather seating and a neutral palette create a warm and inviting atmosphere, while thoughtful decor infuses subtle hints of rustic elegance.
Check Out the Elegant Tray Ceiling in This Craftsman Bedroom

This cozy bedroom showcases a beautiful tray ceiling with contrasting wood trim, drawing attention upwards and adding a touch of sophistication. The dark, carved wood bed frame and matching side tables provide a classic Craftsman charm, complemented by soft neutral tones throughout the space. Large windows with flowing curtains invite natural light, enhancing the room’s inviting atmosphere and connection to the outdoors.
Source: Architectural Designs – Plan 25792GE






