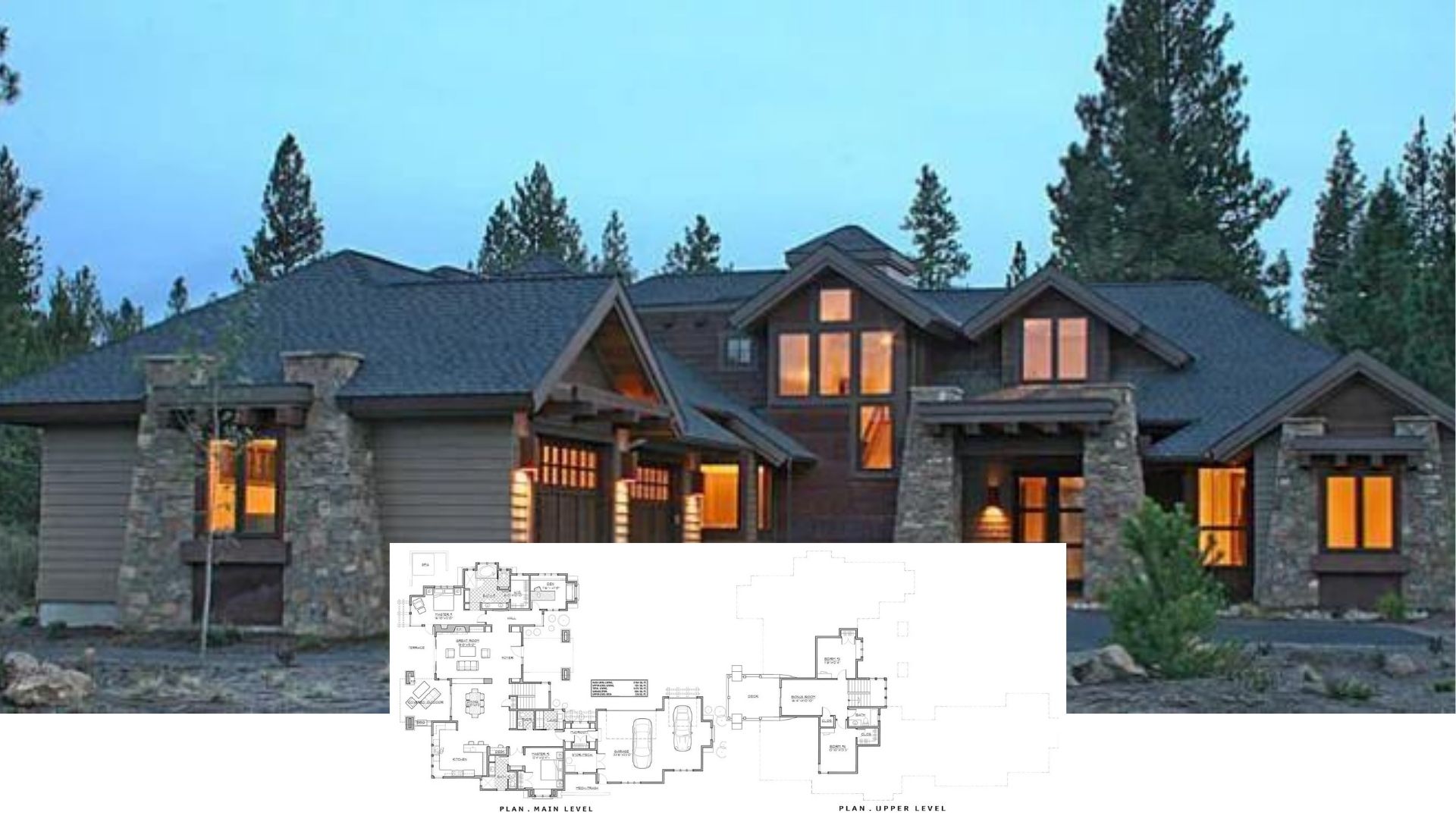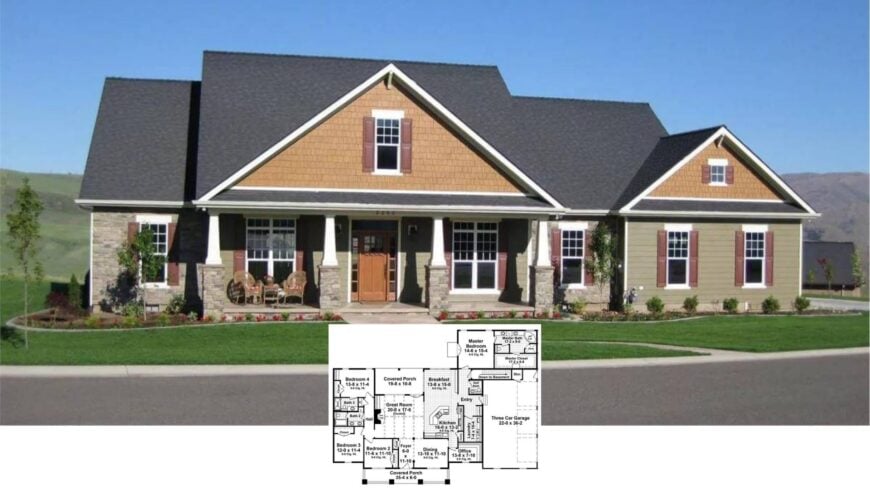
Welcome to a 2,789-square-foot Craftsman haven featuring four bedrooms and three and a half bathrooms arranged around a soaring, vaulted Great Room.
Dual covered porches invite sunrise coffee out front and twilight dinners out back, while rich hardwood floors flow past a stone fireplace to a granite-topped kitchen island that begs for weekend brunch.
A tucked-away office keeps work discreet, and the generous owner’s suite sits just steps from the main living core. Add a three-car garage for gear and guests alike, and the stage is set for effortless living.
Craftsman Beauty with Classic Shutters and a Welcoming Porch
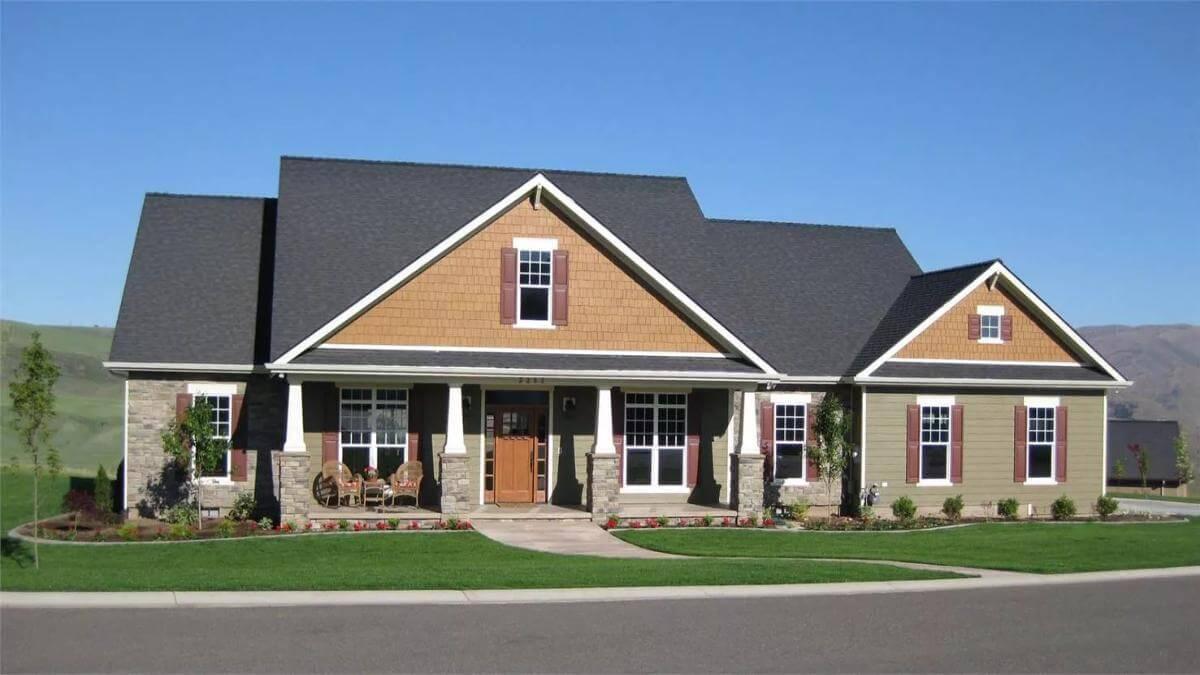
From its tapered porch columns and shingled gables to the exposed timber beams inside, every detail rings true to the Craftsman tradition. Timeless proportions meet modern convenience here, and the pages ahead explore how that blend of artistry and utility plays out in each room.
Explore the Spacious Layout with Dual Covered Porches
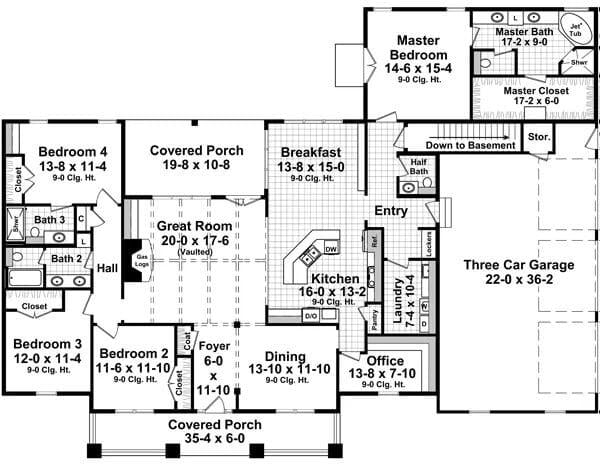
This floor plan highlights the harmony of space and function in a Craftsman-style design, featuring dual covered porches for seamless indoor-outdoor living.
The central Great Room with a vaulted ceiling creates a grand social hub, flanked by a formal dining room and a cozy breakfast nook. The layout prioritizes convenience with a tucked-away office, a master suite with a generous closet, and a three-car garage for ample storage.
Source: The House Designers – Plan 9187
Wow, Look at These Stunning Hardwood Floors and French Doors
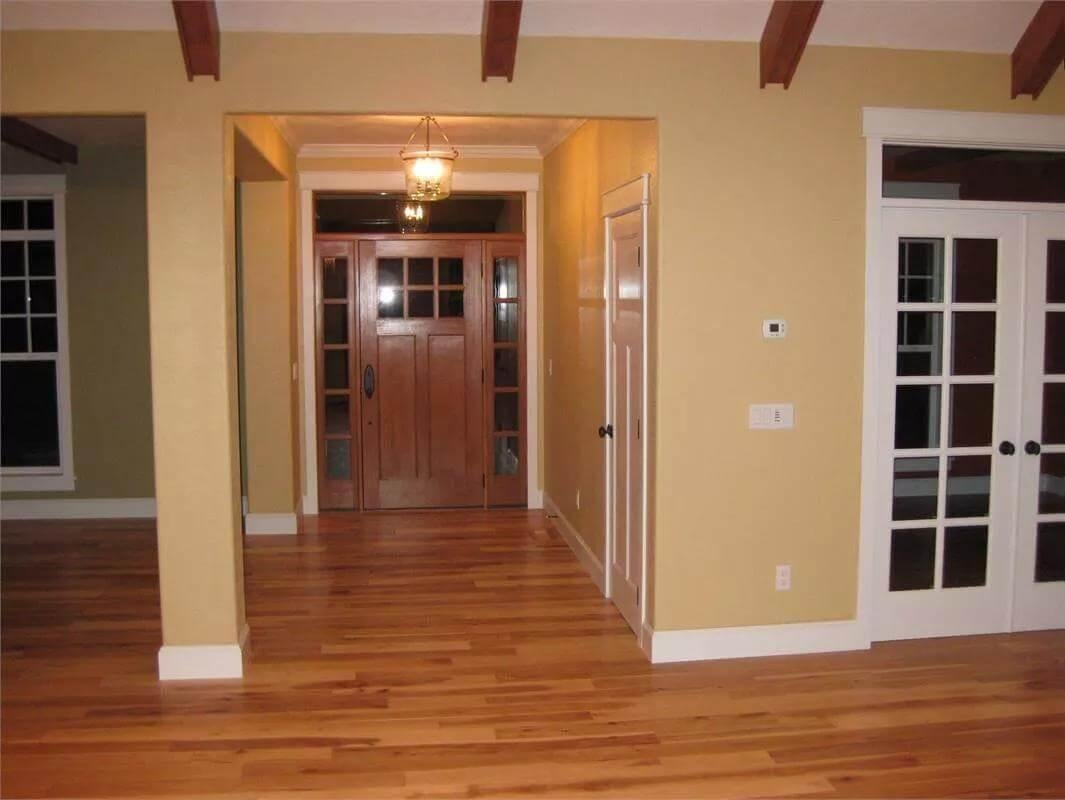
The inviting entryway showcases rich hardwood floors that flow seamlessly through the home, reflecting the Craftsman focus on quality materials.
Glass-paned French doors add a touch of classic elegance, perfect for maintaining an open, connected feel between rooms. Warm-toned walls and exposed ceiling beams emphasize the cozy yet sophisticated atmosphere typical of Craftsman design.
Admire the Timber Beams and Expansive Window Wall
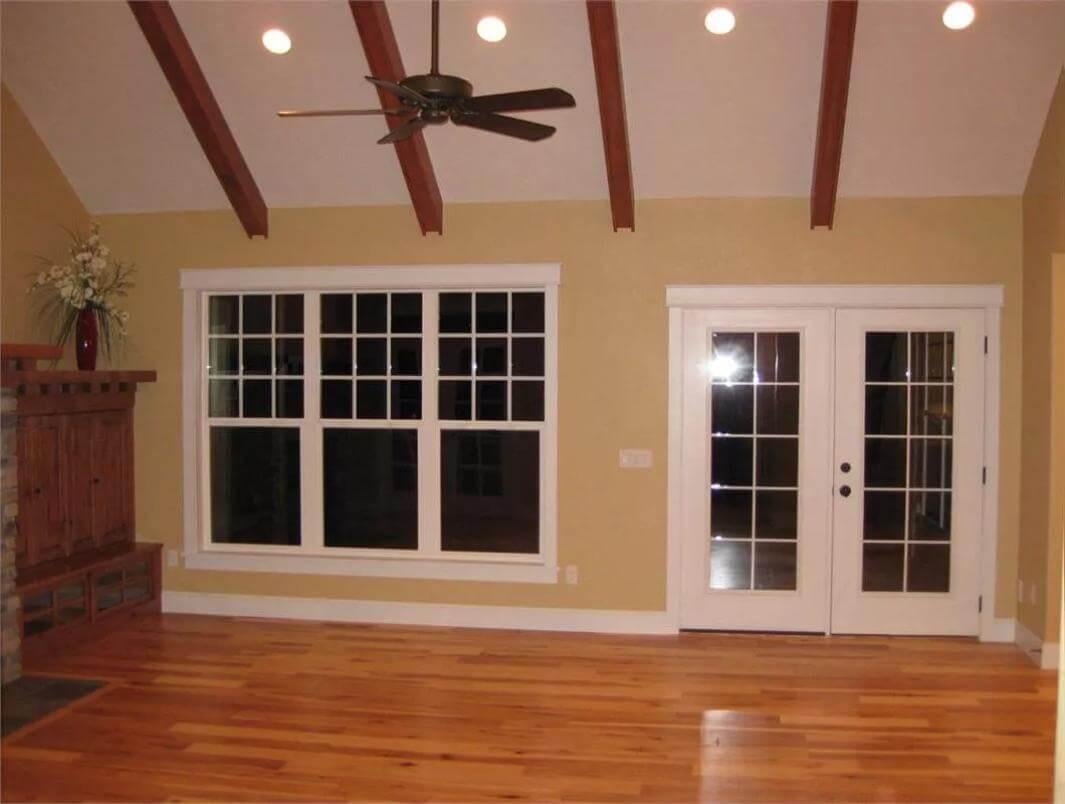
This Craftsman-style living area boasts striking wooden beams that draw the eye upward, creating a sense of openness and structure.
A wall of windows fills the space with natural light, enhancing the warm tones of the hardwood floors. French doors add classic elegance, promising effortless transitions between indoor comfort and outdoor enjoyment.
A Look Inside: Vaulted Ceilings and a Stone Fireplace Anchor the Living Room
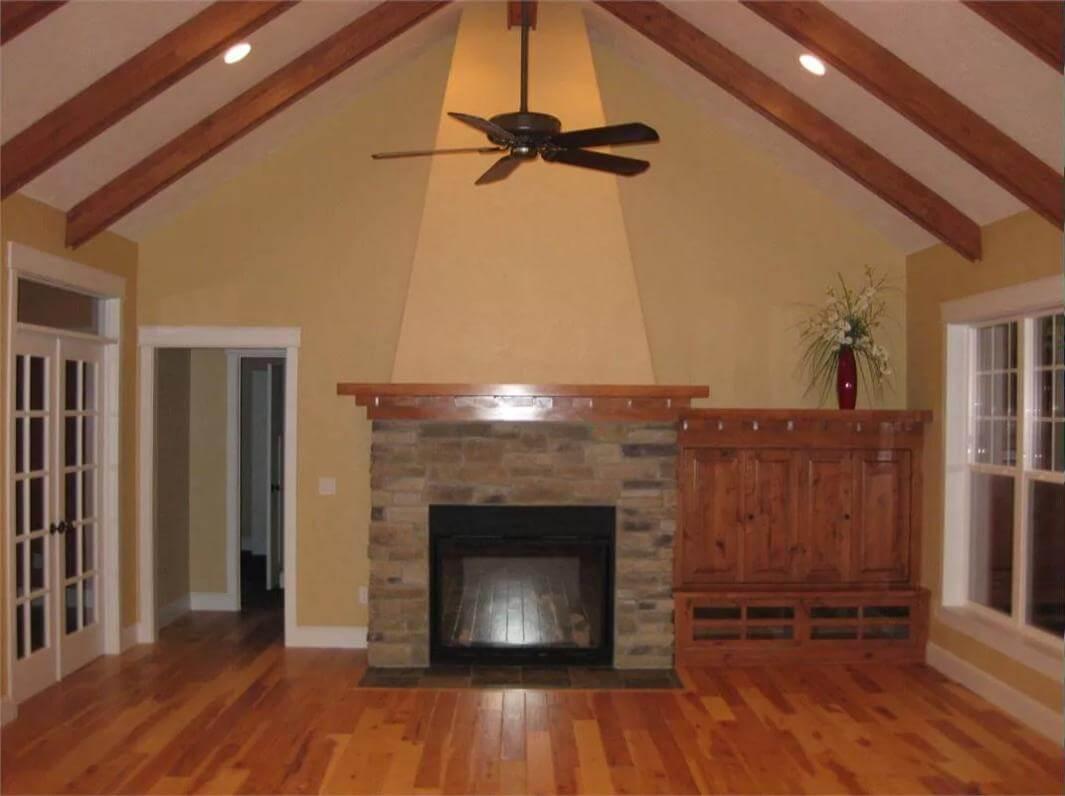
This Craftsman-style living room features striking vaulted ceilings with exposed wooden beams that add architectural flair.
The stone fireplace serves as a focal point, complemented by rich hardwood floors that infuse warmth and texture. French doors and expansive windows ensure the space is bright and inviting, perfect for both relaxing and socializing.
Wow, You Can’t Miss the Granite Island in This Craftsman Kitchen
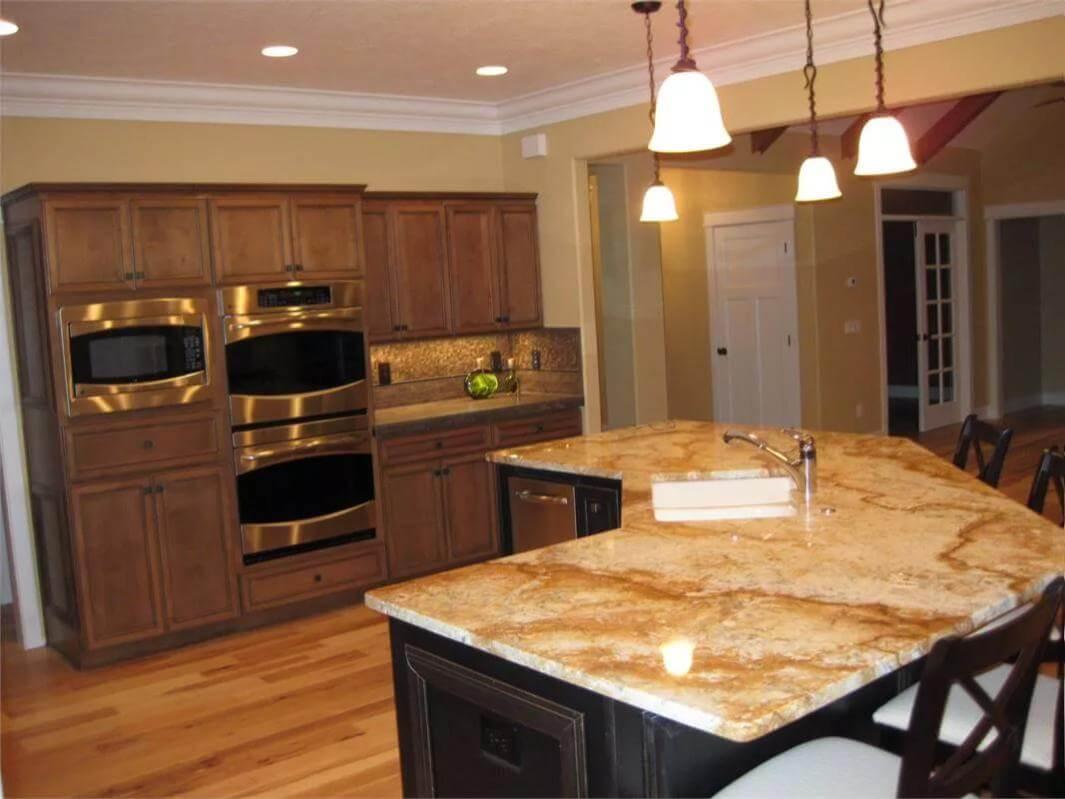
This Craftsman kitchen features a striking granite island, providing ample space for meal prep and casual dining.
Warm wood cabinetry and stainless steel appliances offer both functionality and classic appeal, enhancing the room’s inviting atmosphere. Pendant lighting adds a touch of elegance, completing a space that’s both practical and stylish.
Check Out the Statement Granite Island in This Classic Kitchen
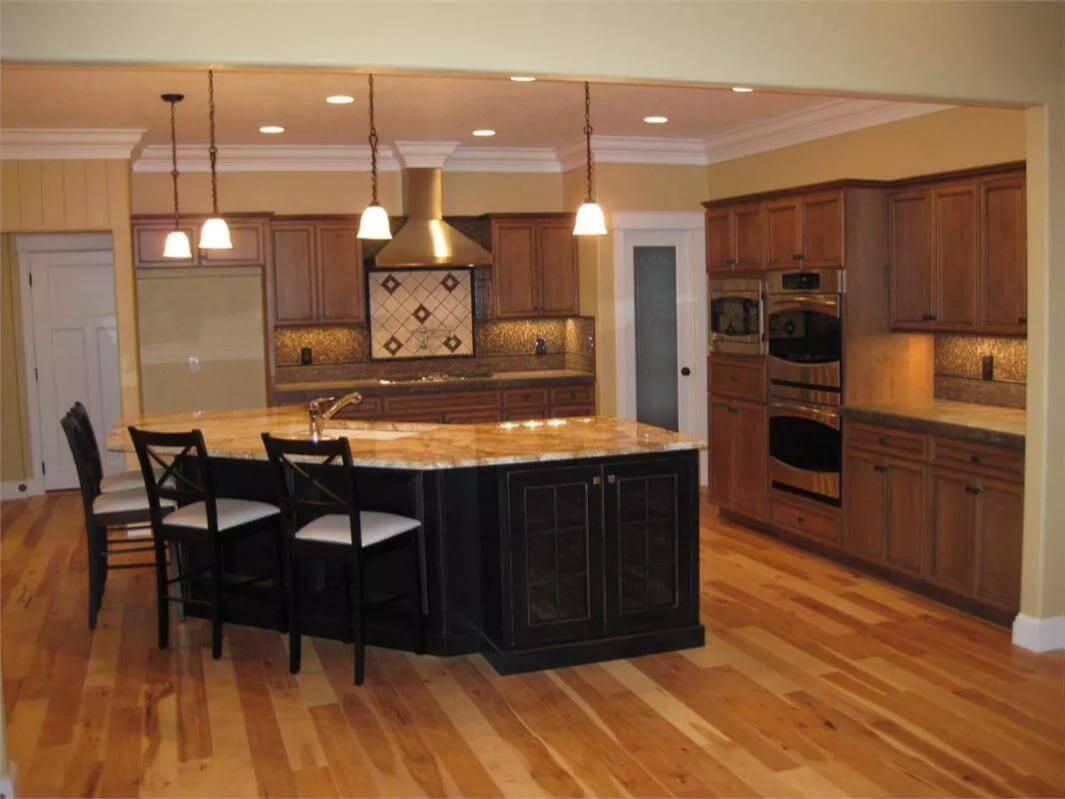
This Craftsman kitchen showcases a striking island with a granite countertop, perfect for both culinary endeavors and casual gatherings.
The warm wood cabinetry complements the stainless steel appliances, enhancing the balance between functionality and charm. Pendant lighting and a decorative backsplash add elegant touches, creating a space that’s both stylish and welcoming.
Check Out the Triple Garage with Craftsman Details
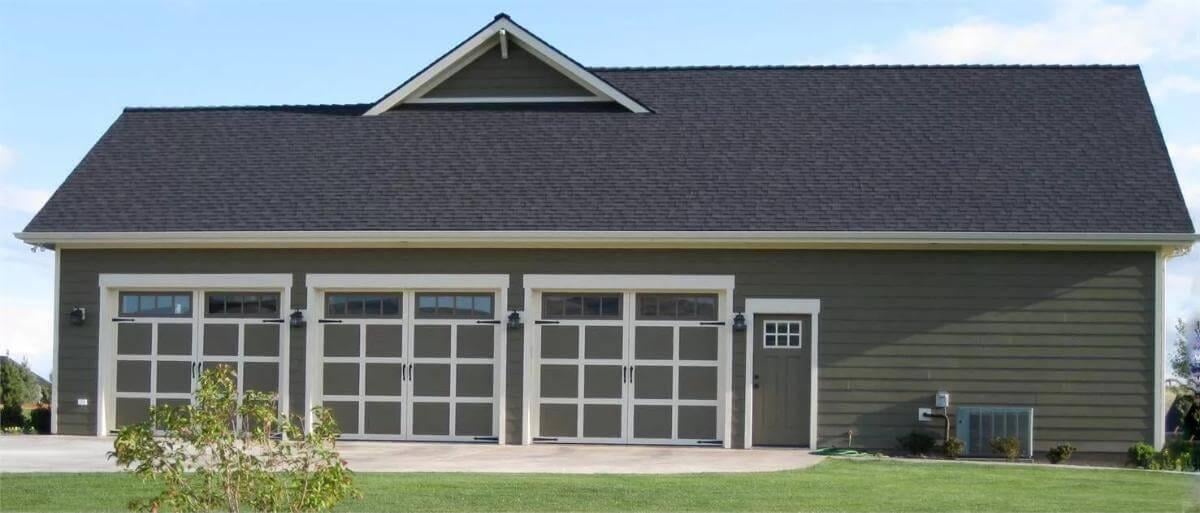
This Craftsman-style garage features an impressive triple-door setup, perfectly blending form and function. The dark green siding is complemented by crisp white trim, giving it a classic yet modern appeal. A small entry door and gabled roof further enhance the aesthetic, offering practicality with a touch of elegance.
Discover the Craftsman Rear Design with Inviting Patio Space
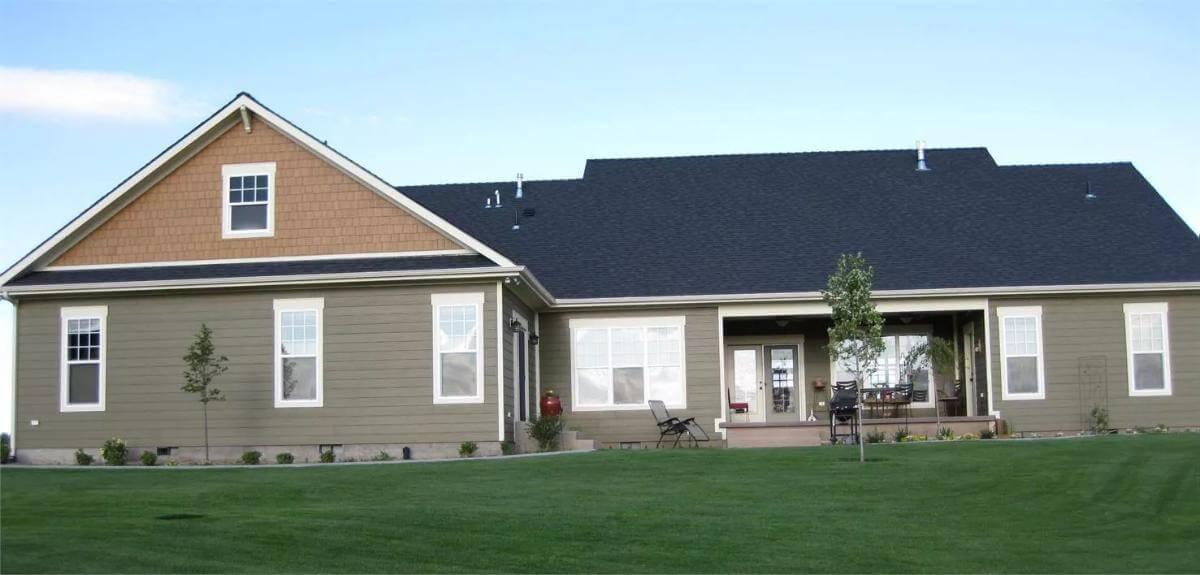
This Craftsman-style home reveals its charm with a classic shingle and siding combination. The broad, gently sloping roofline and numerous windows create a bright, open feel. The covered patio provides a perfect spot for outdoor relaxation, seamlessly blending comfort with the home’s rustic elegance.
Source: The House Designers – Plan 9187





