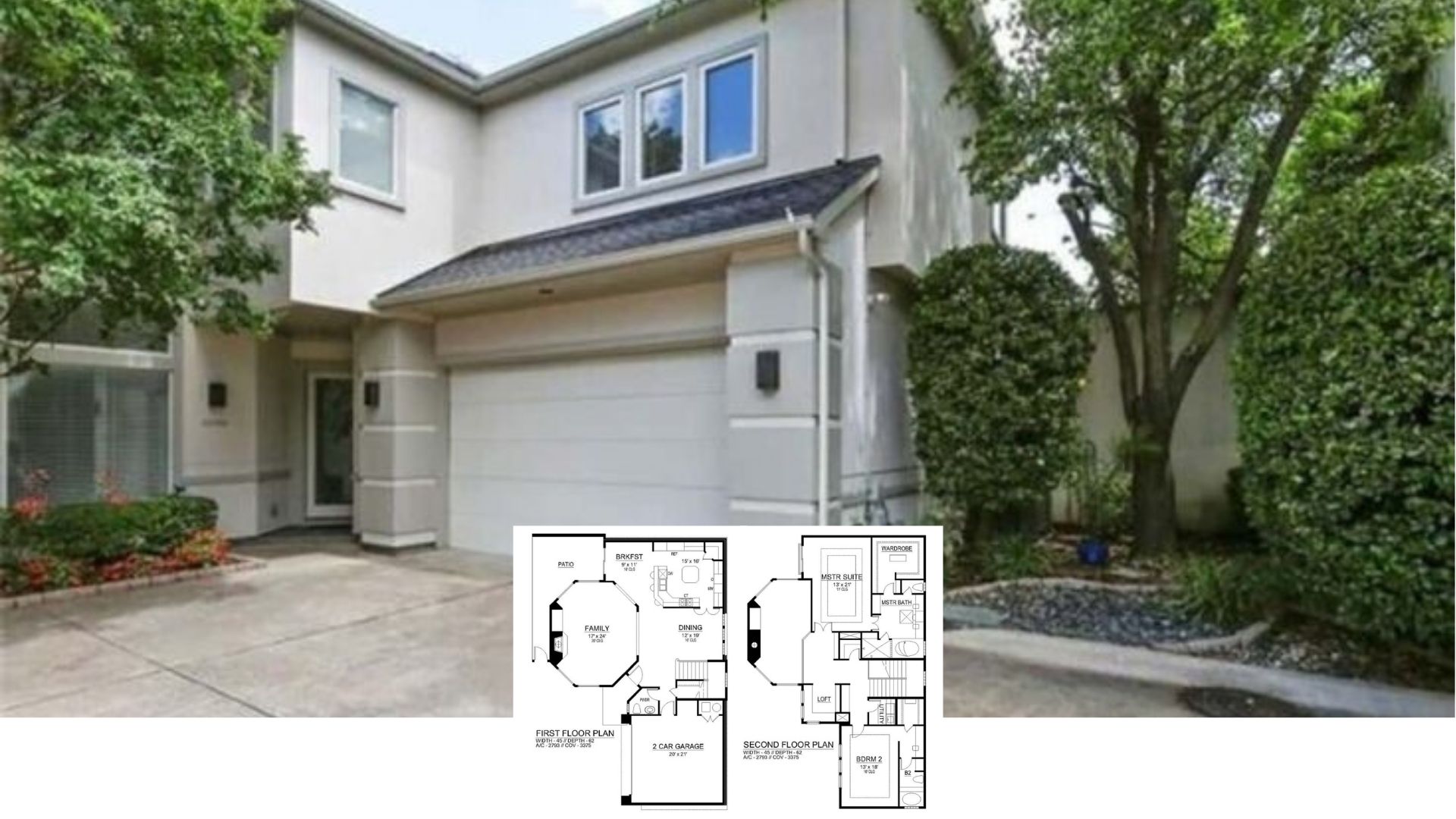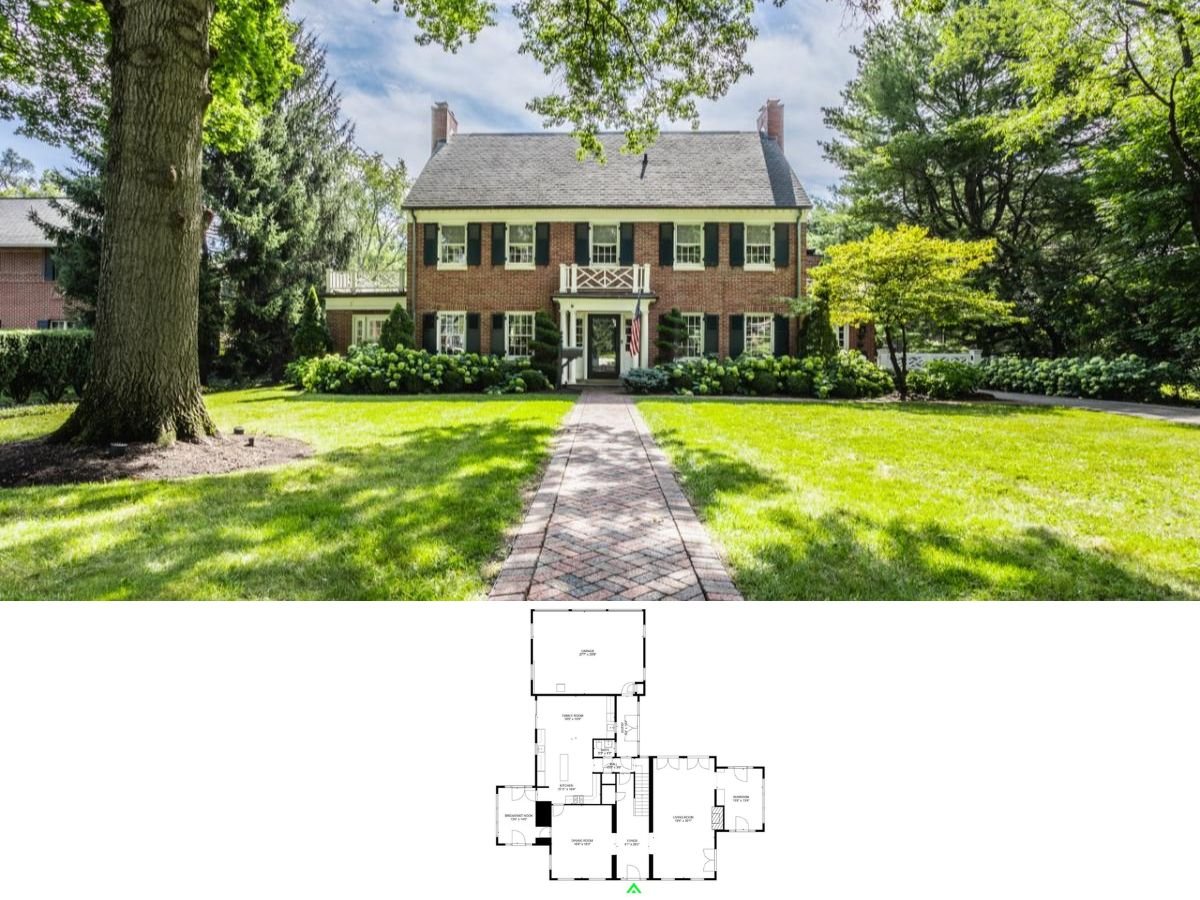
Specifications:
- Sq. Ft.: 2,797
- Bedrooms: 3-4
- Bathrooms: 2.5
- Stories: 2
- Garage: 2
Welcome to photos and footprint for a rustic two-story 4-bedroom craftsman. Here’s the floor plan:



This two-story craftsman home shows off a rustic charm with its cedar shake siding, stone accents, and graceful gables adorned with decorative wood trims.
A covered porch welcomes you into the foyer which opens to the study on the left and the lodge room ahead. The lodge room features a fireplace and a vaulted ceiling accentuated with exposed beams. These are mirrored in the covered porch accessible through a french door. The adjacent kitchen is a delight boasting a roomy pantry and an elongated island with an eating bar. It connects with the breakfast area and keeping room.
The primary suite occupies the right-wing. It features deluxe amenities including his and her walk-in closets and an opulent bath with a 2-person shower. Bedrooms 2 and 3 can be found across the home.
Upstairs, a loft leads to a guest room complete with a walk-in closet and full bath.
Finish the lower level and gain three additional bedrooms a home theatre, billiards room, and social room with bar and patio access.
Plan 25717GE








