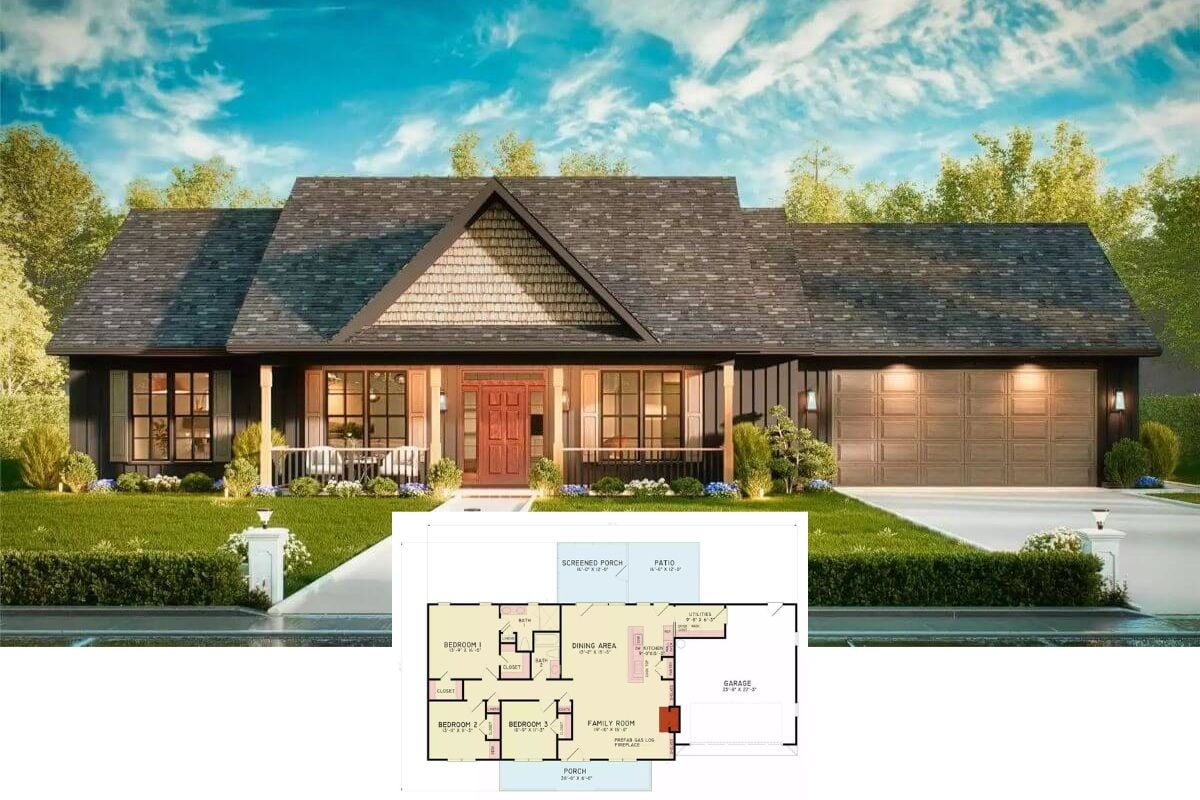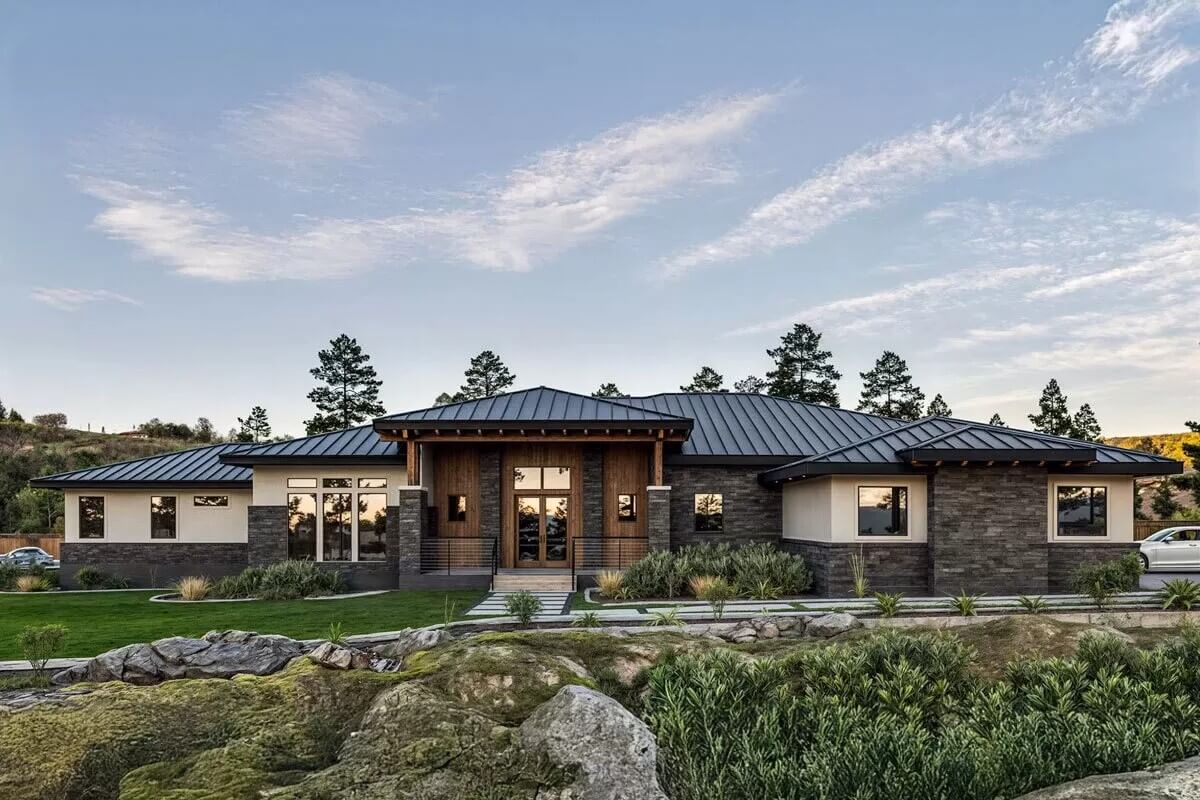
Specifications
- Sq. Ft.: 4,339
- Bedrooms: 4
- Bathrooms: 4.5
- Stories: 1
- Garage: 4
Main Level Floor Plan
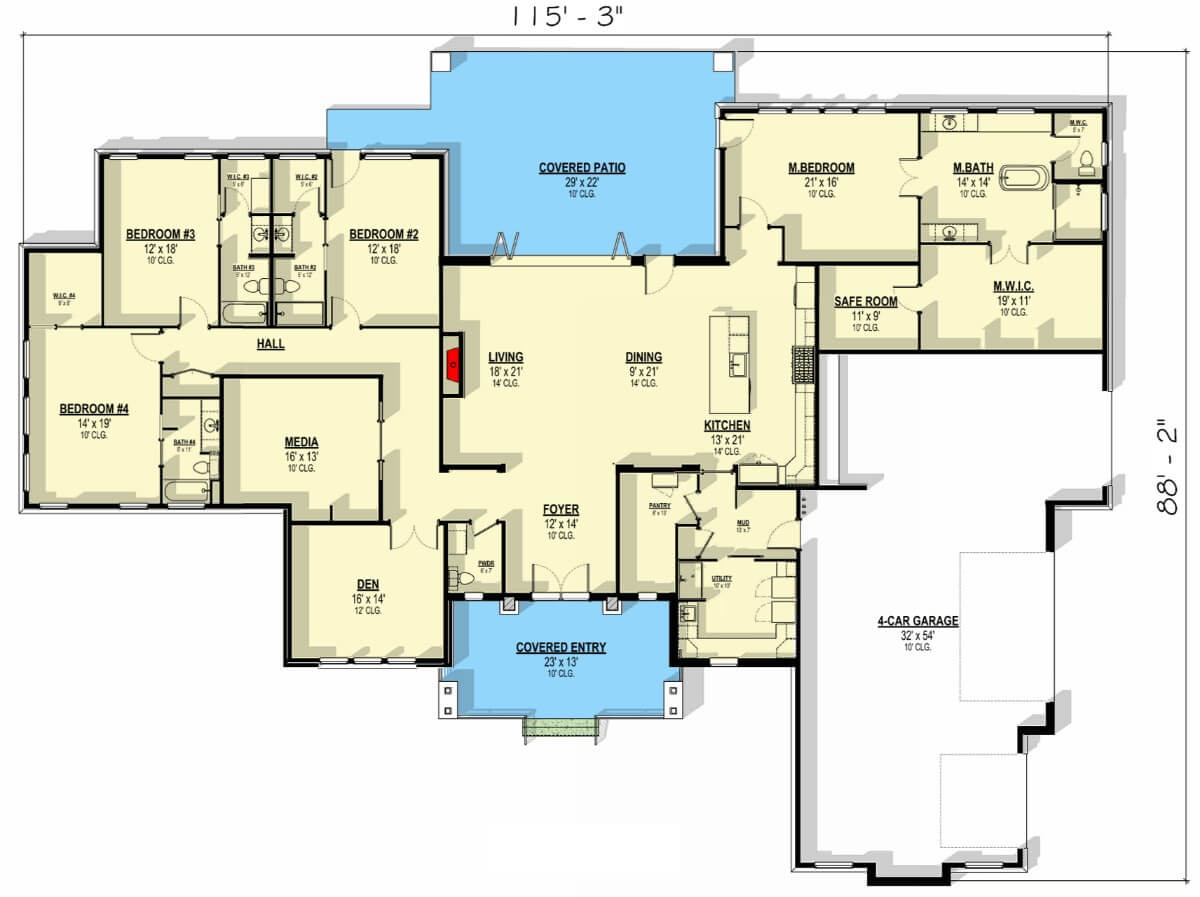
Front View
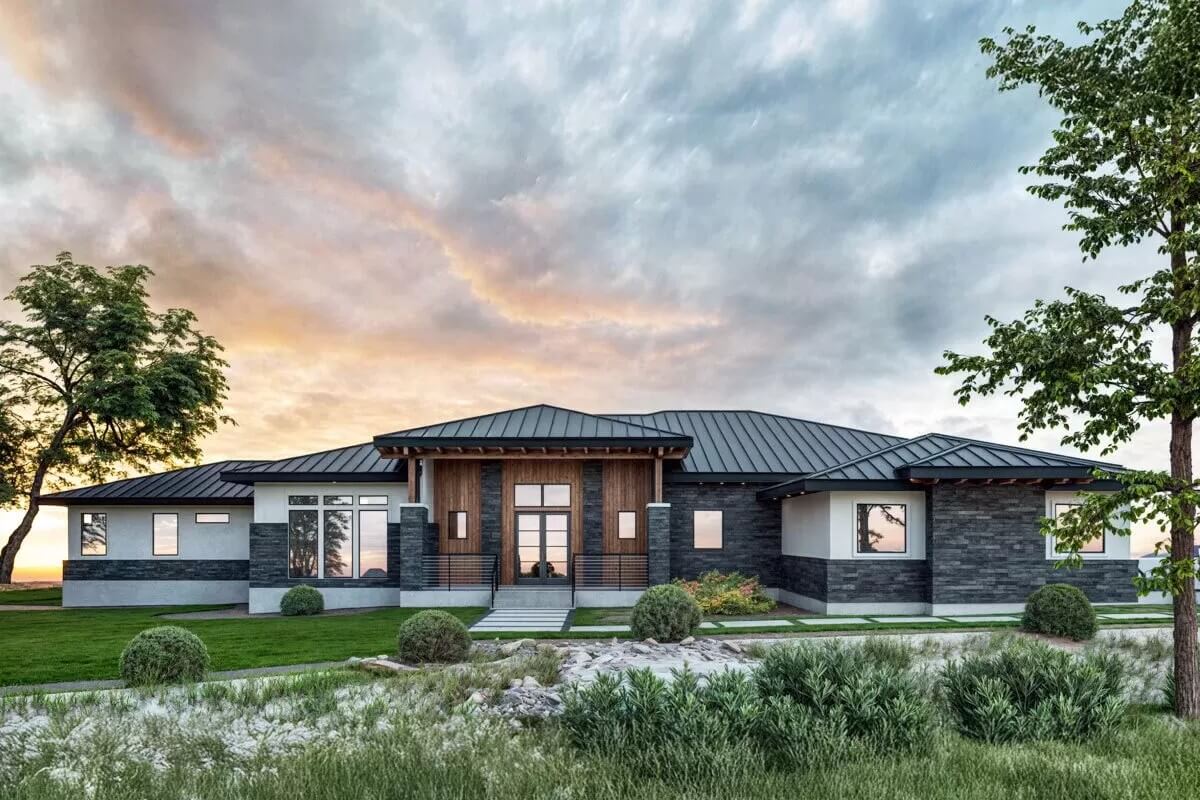
Rear View
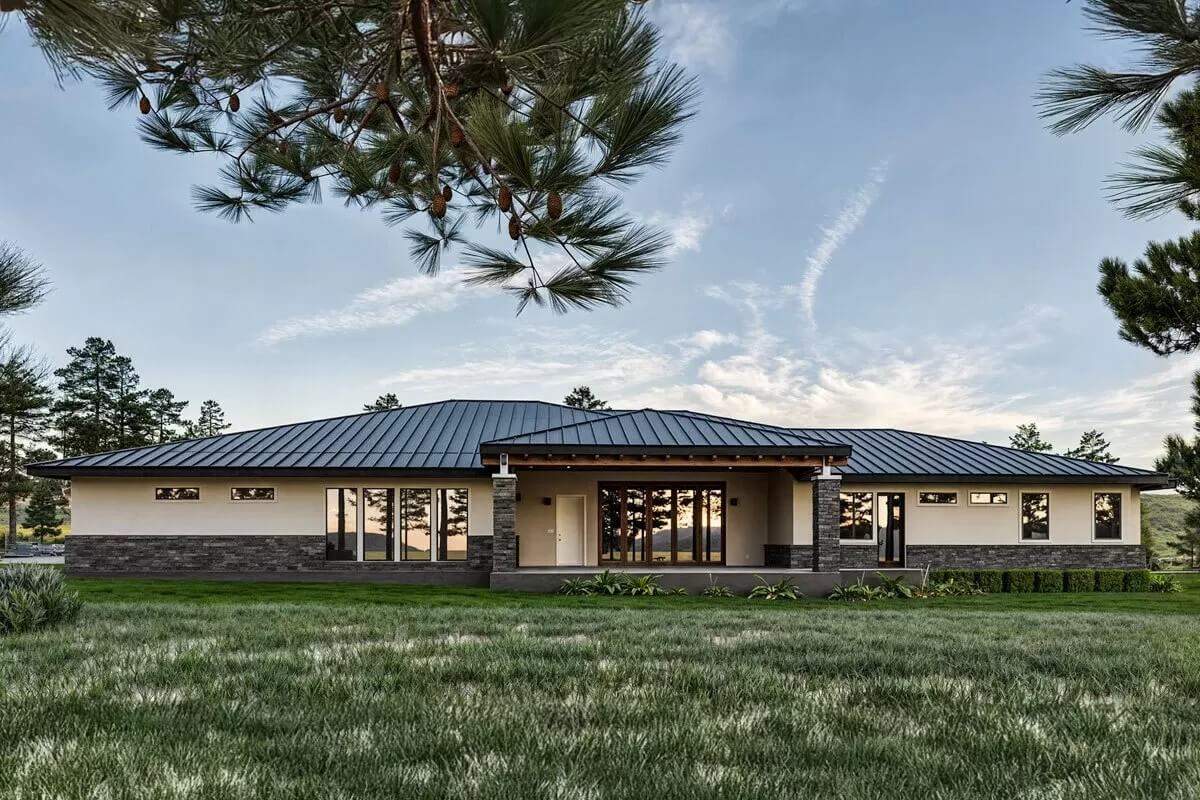
Right View
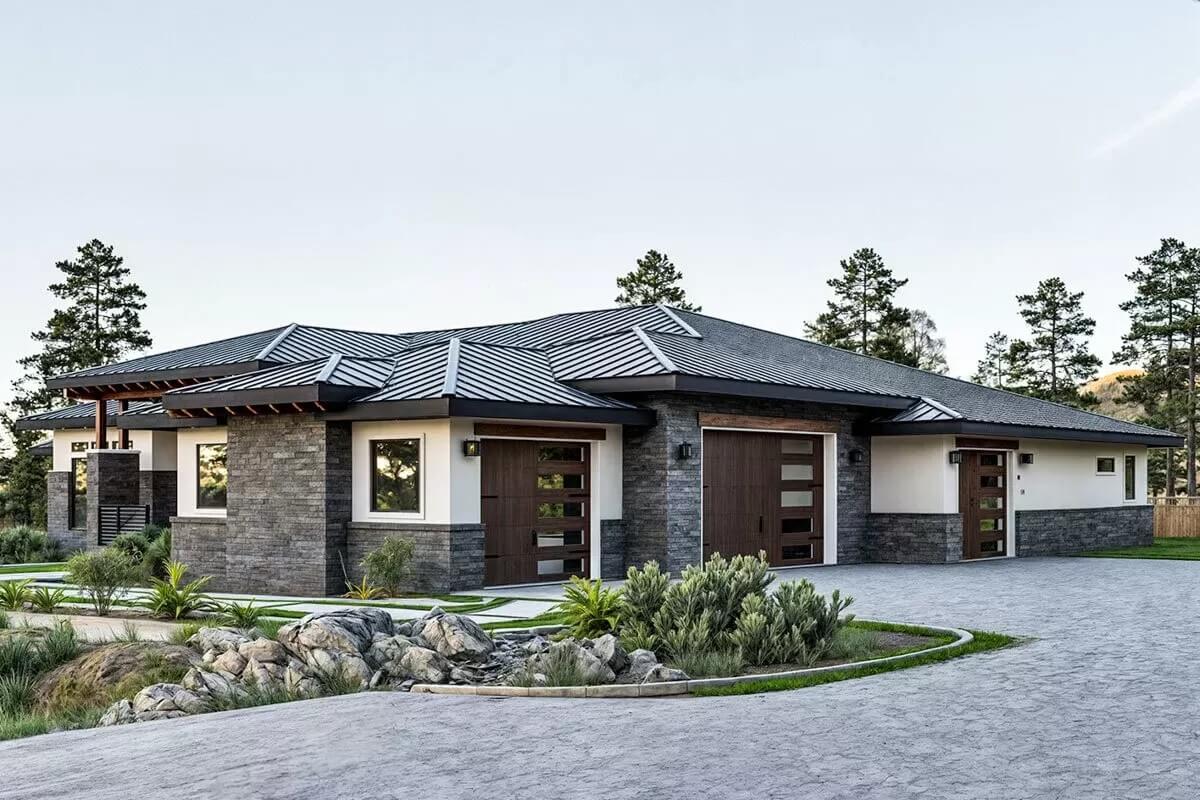
Left View
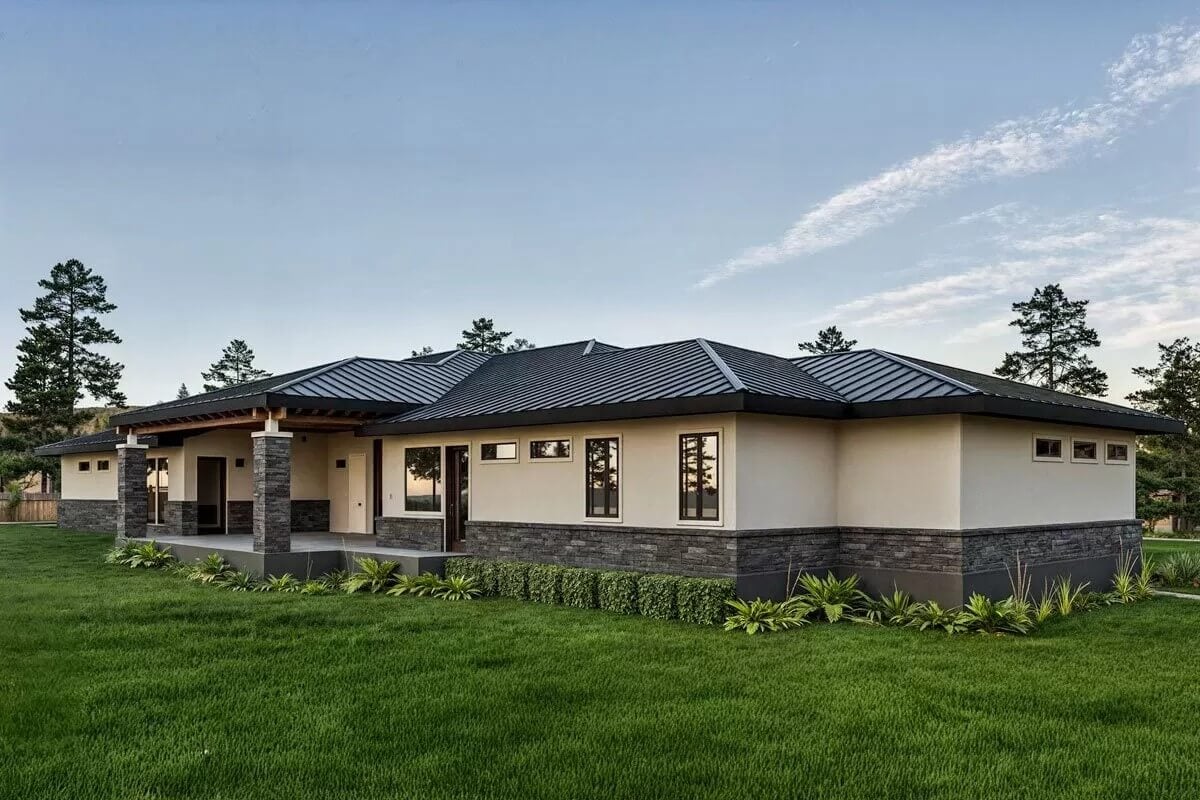
Aerial View
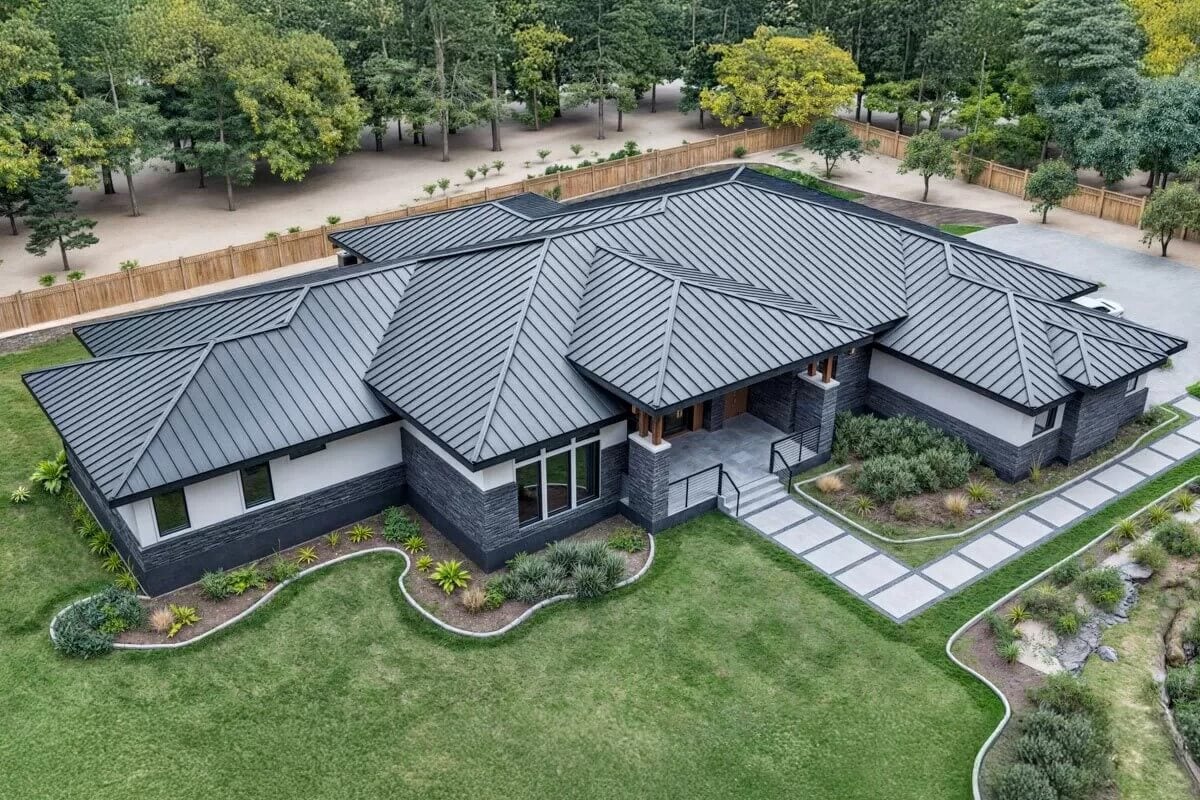
Aerial View
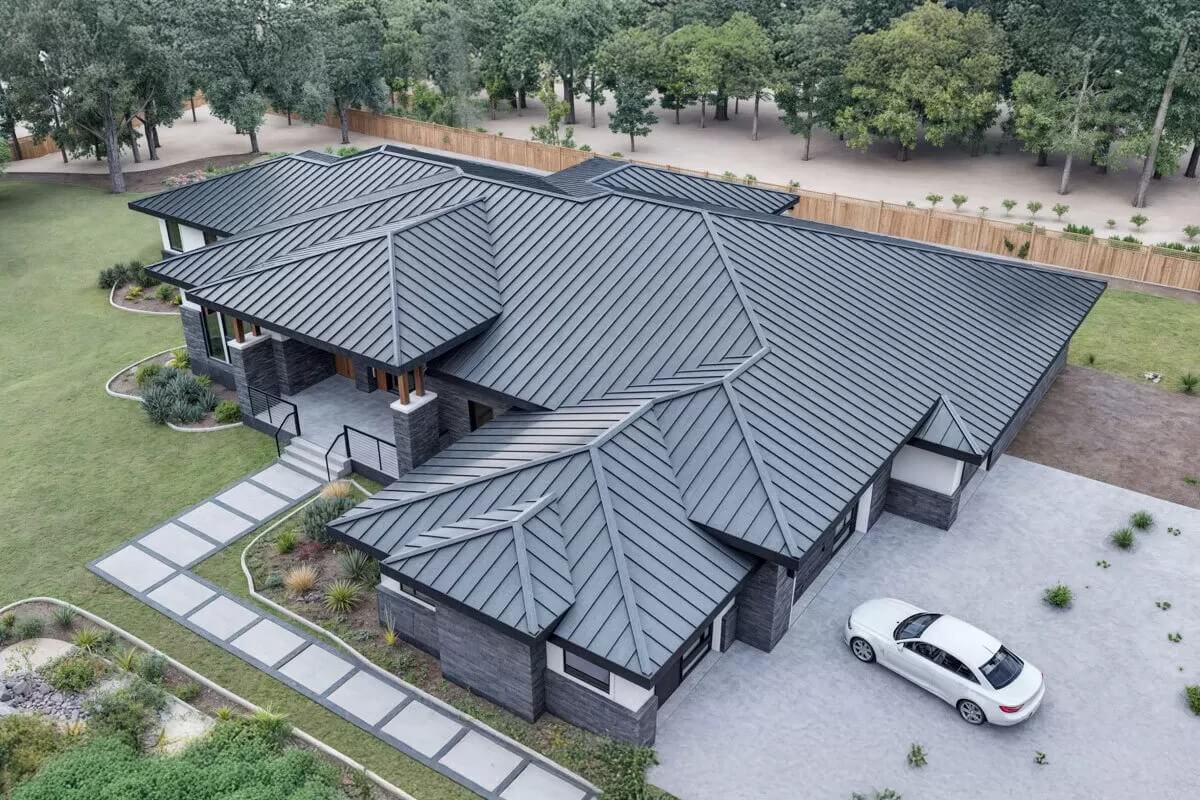
Garage
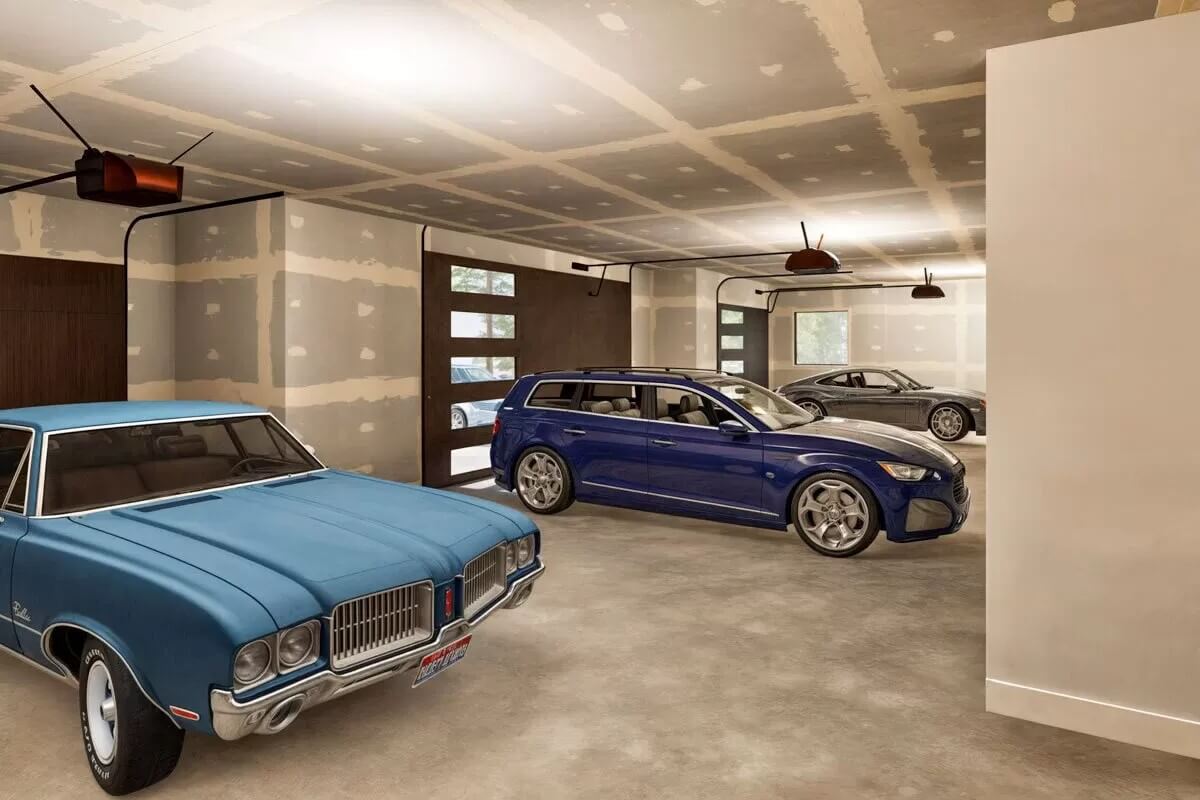
Living Room
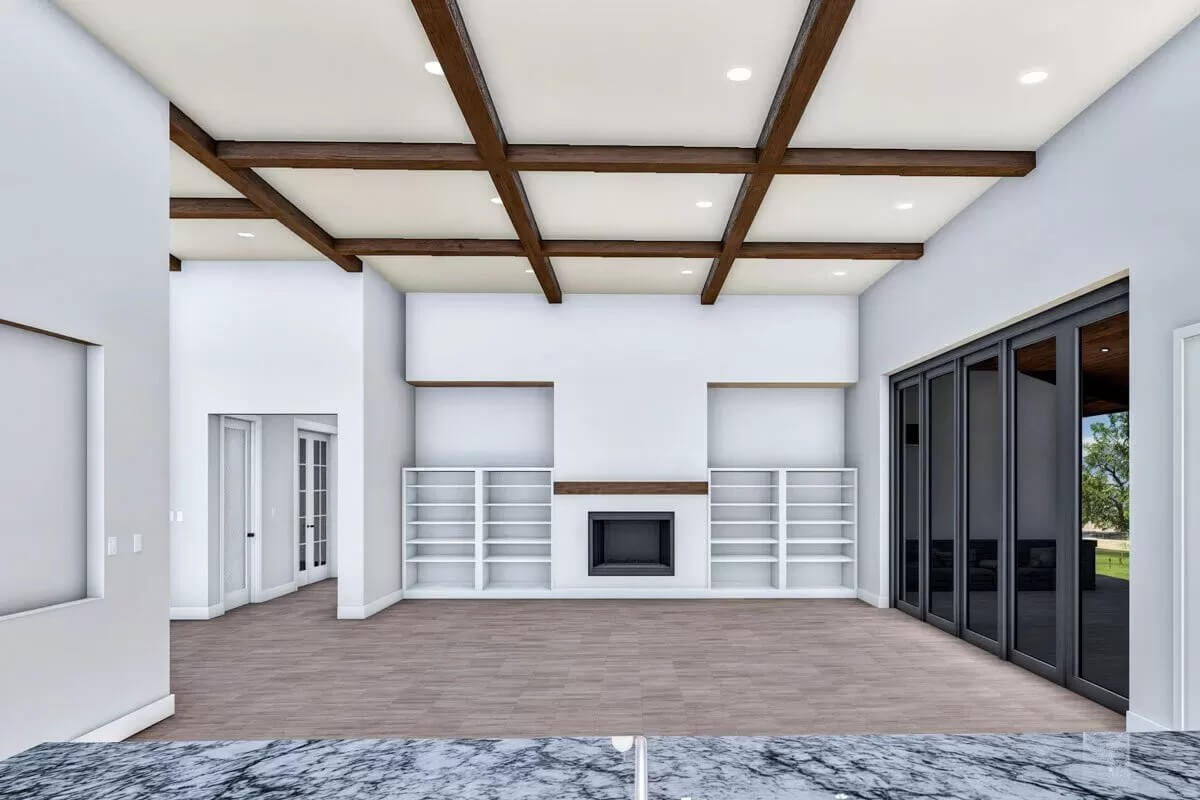
Living Room
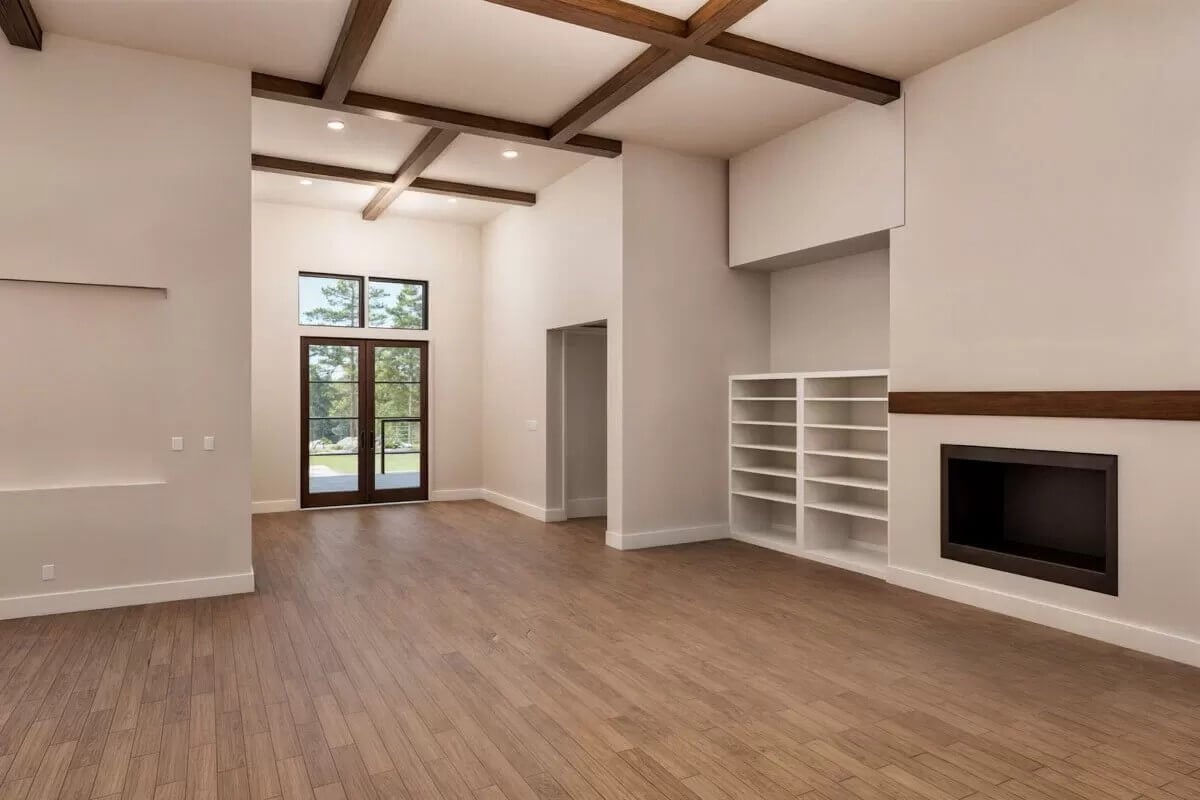
Details
This 4-bedroom modern prairie home boasts an exquisite facade with stone and stucco exterior, low-hipped rooflines, and large windows that fill the interior with natural light. It includes a welcoming front porch and a 4-car side-loading garage that enters the home through a convenient mudroom.
A French front door welcomes you into a spacious foyer with a nearby powder bath. It ushers you into an open floor plan that combines the living room, dining area, and kitchen. A fireplace sets a cozy focal point while folding glass doors blur the line between indoor and outdoor living. The kitchen features an immense island and a generous pantry situated in the mudroom for easy grocery unloading.
The primary bedroom is privately tucked at the home’s rear. It comes with direct patio access, a lavish ensuite bath, and a sizable walk-in closet with a safe room.
On the left wing, three more bedrooms are clustered along with a media room and a quiet den.
🏡 Find Your Perfect Town in the USA
Tell us about your ideal lifestyle and we'll recommend 10 amazing towns across America that match your preferences!
Pin It!

Architectural Designs Plan 307725RAD
🏡 Find Your Perfect Town in the USA
Tell us about your ideal lifestyle and we'll recommend 10 amazing towns across America that match your preferences!




