Dive into this classic farmhouse, beautifully spread over a thoughtfully designed layout. Featuring a spacious three-bedroom and two-bathroom setting, this home offers comfort and seamlessly blends its 1,298 square feet of homely charm with a modern edge. Simplicity is on full display here with its striking black shutters against crisp white siding and a seamless floor plan leading to an inviting open-air patio.
Look at this Simple Farmhouse Charm With Classic Black Shutters

This home embodies the quintessential farmhouse architectural style, emphasizing simplicity and functionality with a modern twist. The aesthetic is grounded in timeless design elements like lap siding and symmetrical gables, which blend harmoniously with contemporary touches such as black-framed windows and a bold front door. The approachable exterior is perfectly matched by an interior layout that maximizes space and comfort, making it an inviting retreat.
Check Out the Open Air Patio in This Thoughtfully Laid-Out Floor Plan
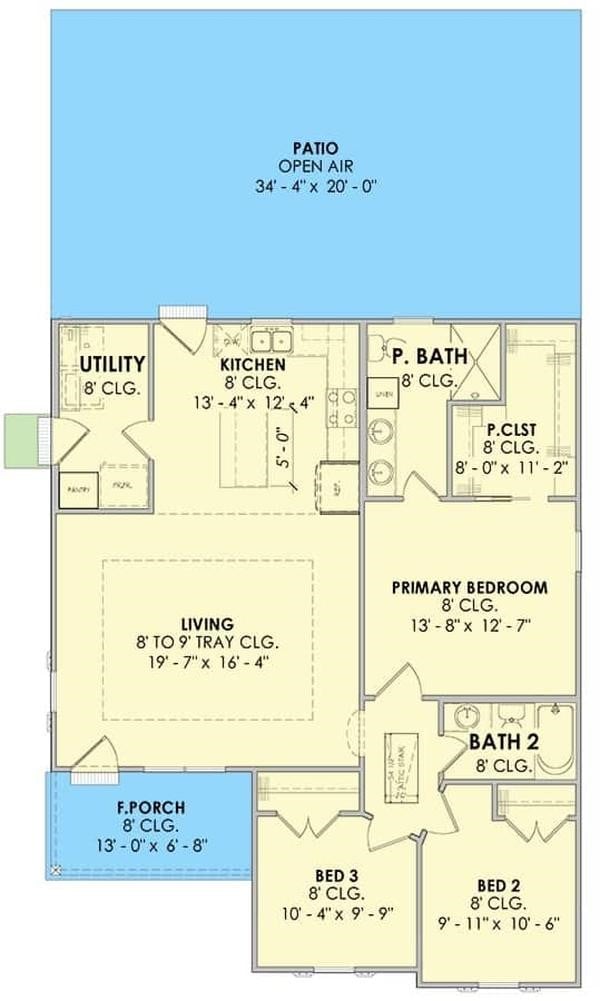
This floor plan showcases a harmonious arrangement centered around a large open-air patio ideal for entertaining. On one side of the home, the primary bedroom, complete with a private bath, offers a quiet retreat. With a tray ceiling living area adjacent to a spacious kitchen, this layout seamlessly blends functionality and comfort.
Source: Architectural Designs – Plan 185000PHD
Look at How the Black Door Contrasts With the Light-Hued Interior
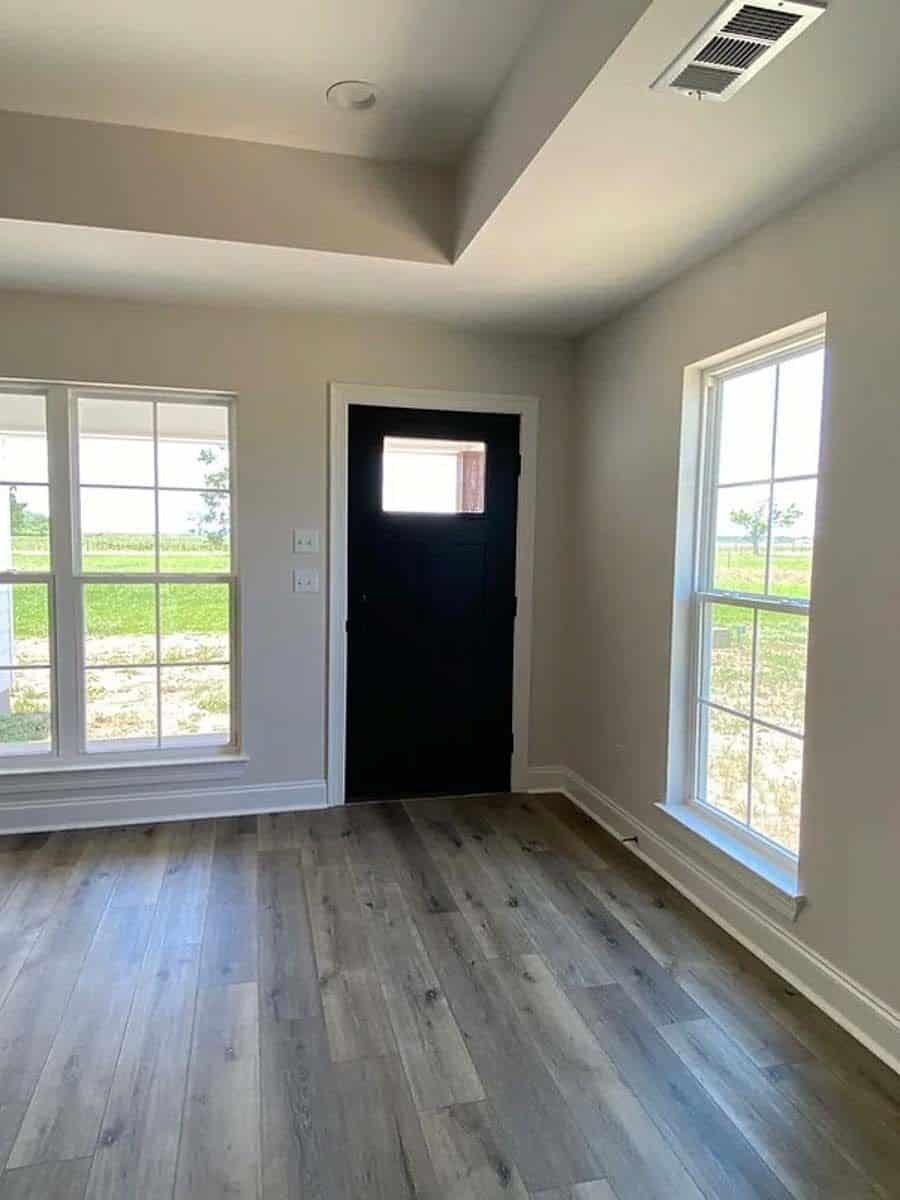
This entryway captures attention with its bold black door contrasting against soft, neutral walls. Wide-plank floors add a touch of warmth and texture, leading the eye toward expansive windows that flood the space with natural light. The clean lines and simple design choices emphasize both modernity and classic charm.
Spot this Classic Kitchen cabinet with Shaker Style Doors
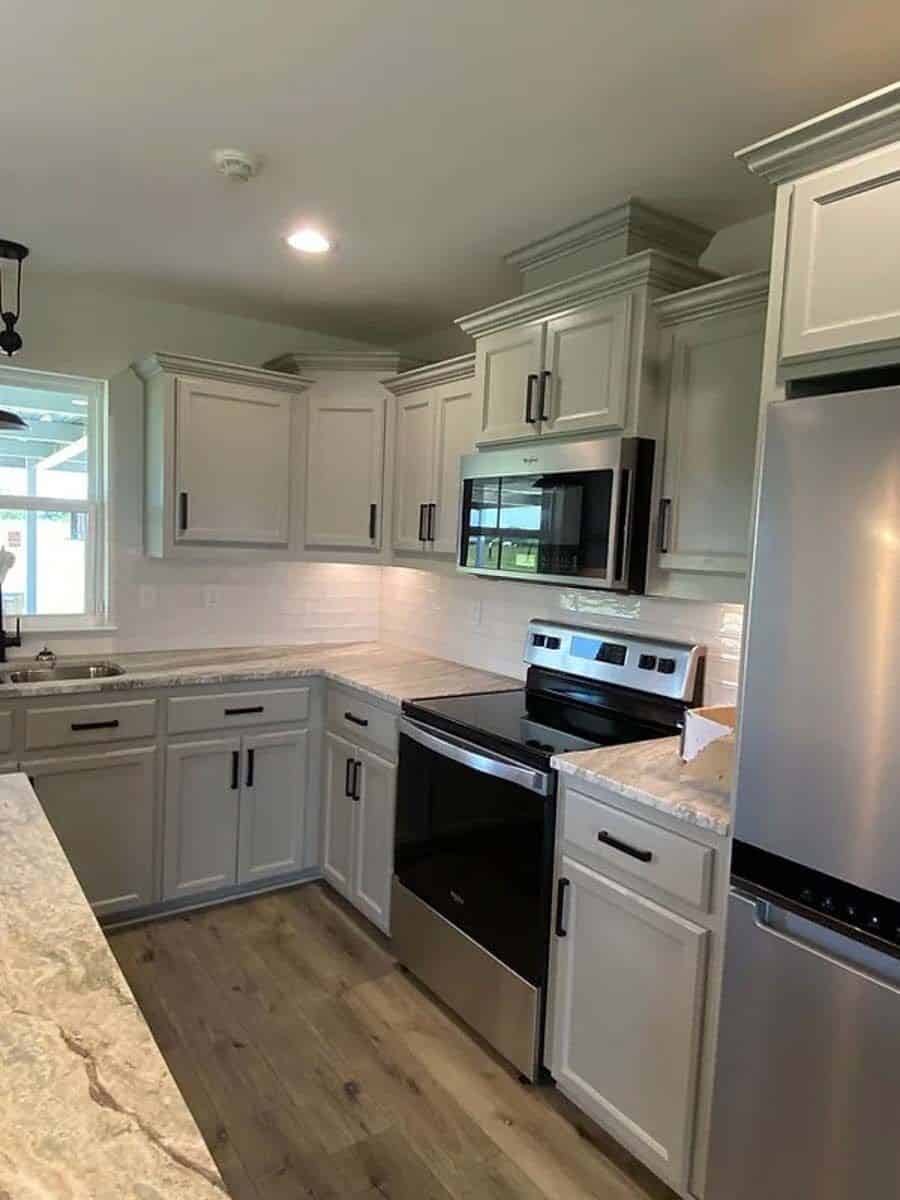
This kitchen combines functional design with classic, featuring shaker-style cabinets in a light gray tone. Black hardware offers a striking contrast, while the marble-look countertops provide a refined touch. The layout maximizes space and efficiency, making it ideal for both cooking and gathering.
Appreciate Modern Lighting Over a Functional Kitchen Island
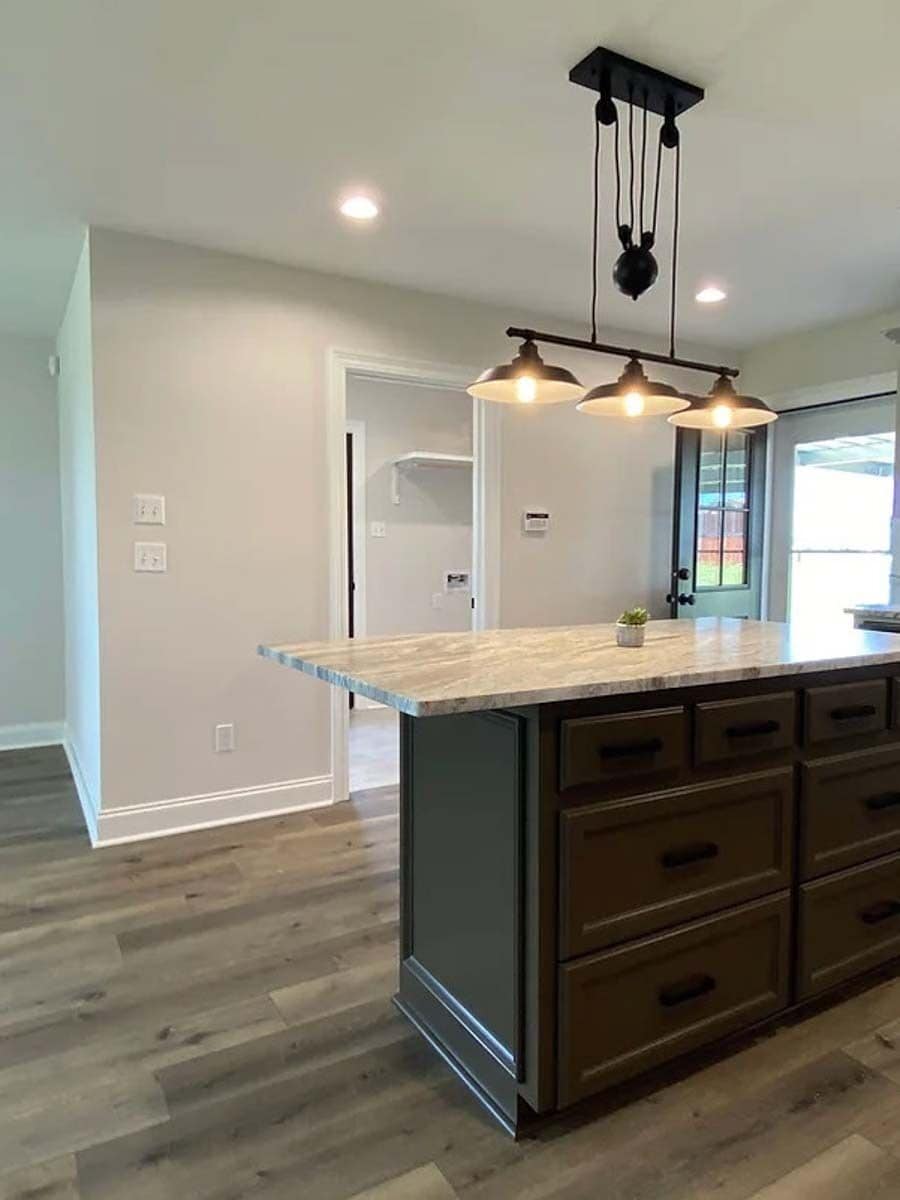
This kitchen features a substantial island with rich, dark cabinetry, providing ample storage and workspace. Overhead, a trio of industrial-style pendant lights adds a modern flair and focuses light on the island’s stone countertop. The open layout and neutral palette contribute to a sense of spaciousness and practicality.
Observe the Crystal Chandelier Fan Adding Flair to This Room
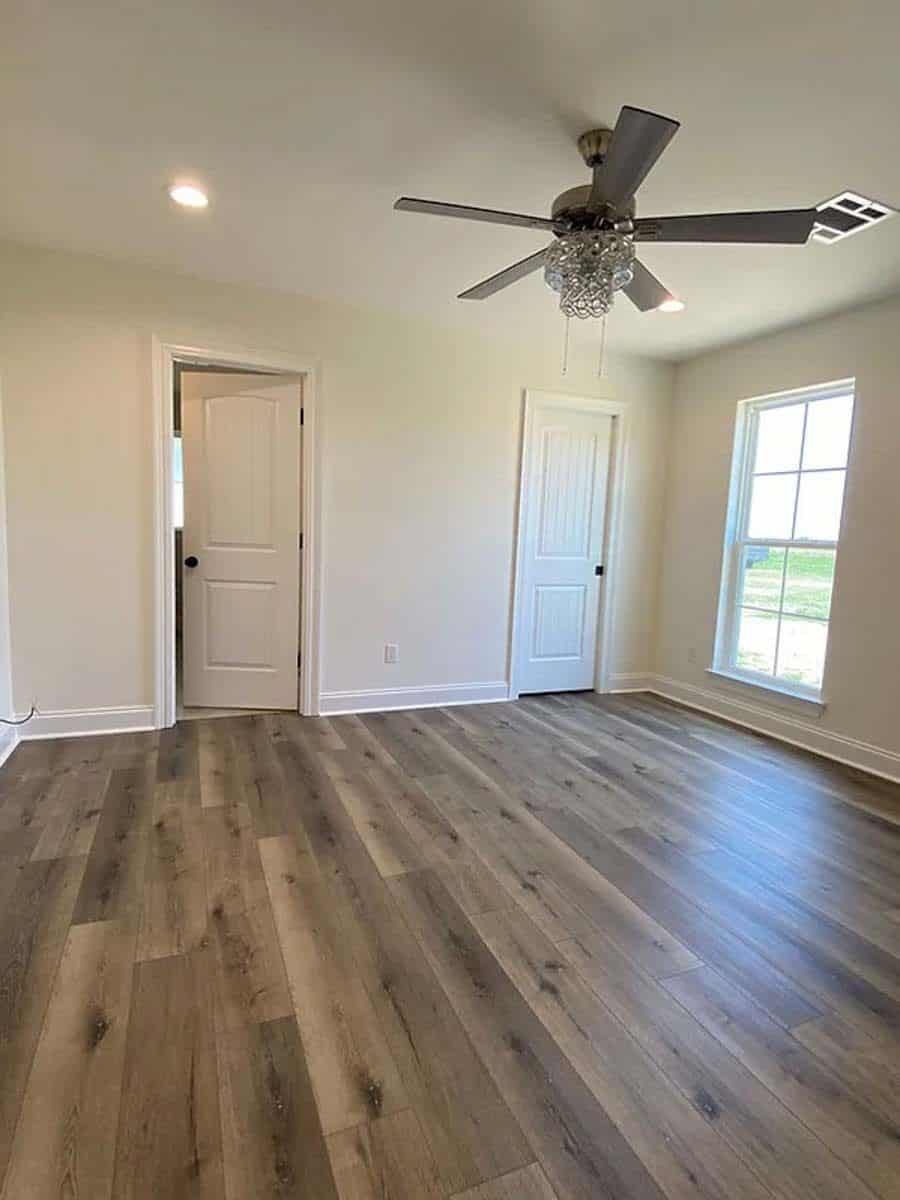
This spare room features wide-plank floors that add warmth and depth, complementing the neutral-toned walls. The standout element is a ceiling fan with a crystal chandelier, merging utility with a touch of elegance. Two doors and a large window flood the room with light, showcasing its minimalist and versatile design.
Notice the Subtle Drama of the Black Marble Countertop
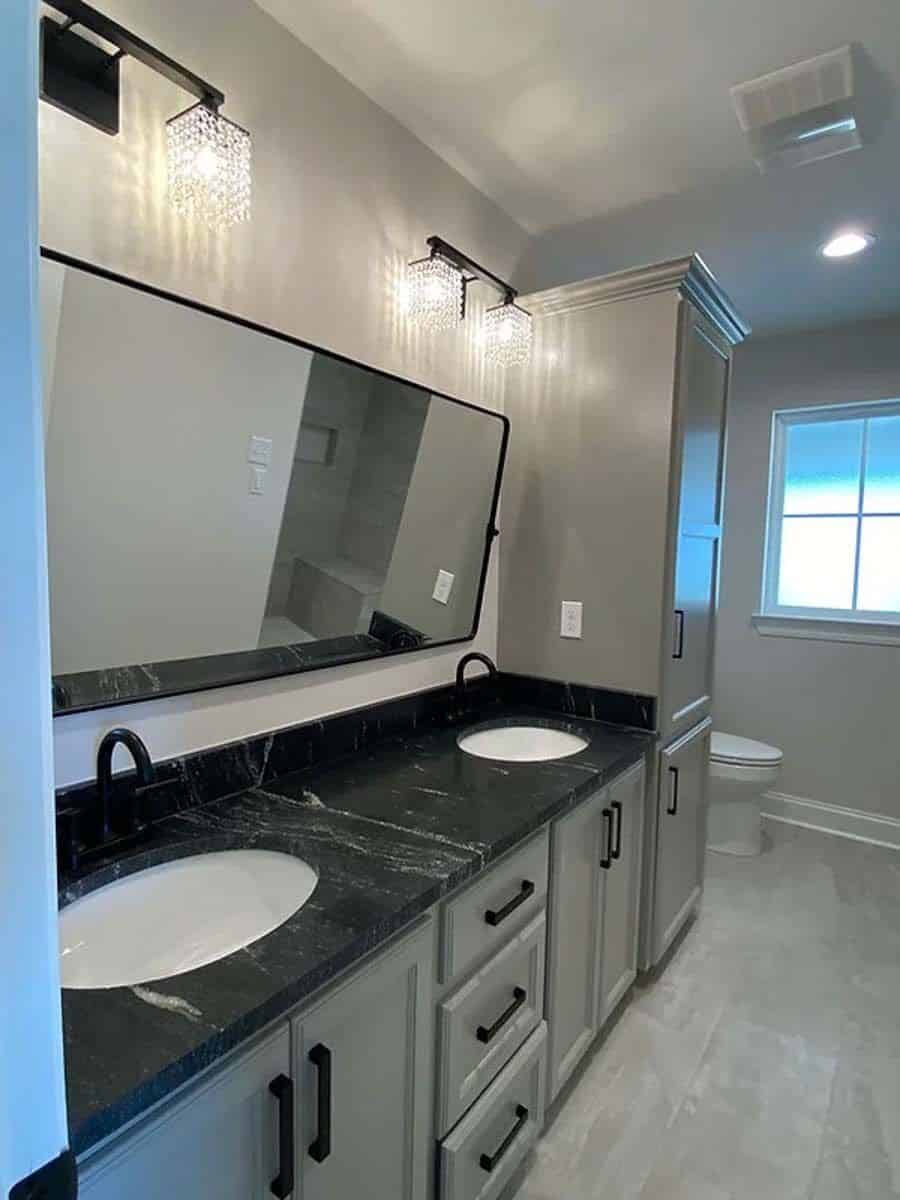
This bathroom showcases a vanity with a striking black marble countertop. The dual sinks are paired with modern black fixtures, creating a cohesive look that emphasizes functionality and style. Sparkling pendant lights above the mirror enhance the ambiance, casting a warm glow throughout the space.
Enter This Walk-In Closet With Thoughtful Built-In Shelving
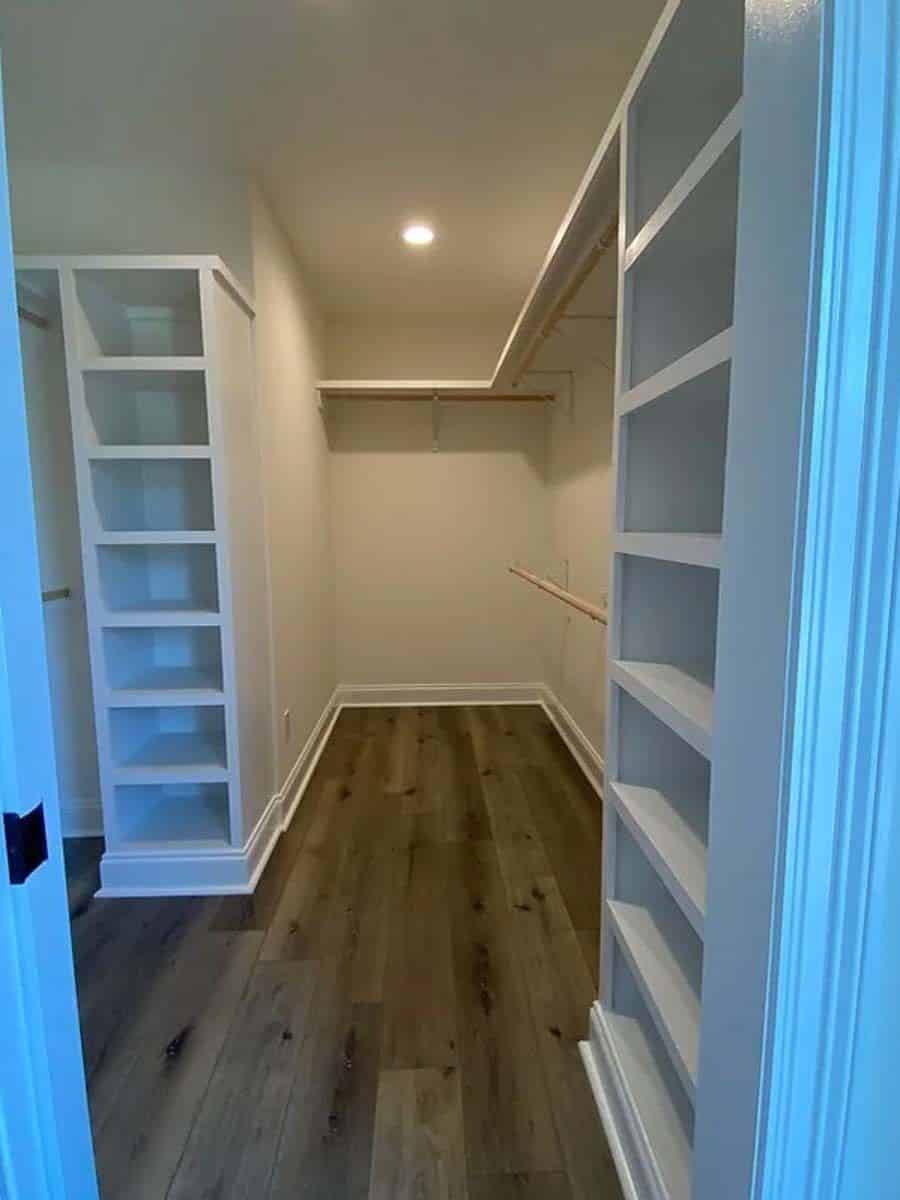
This walk-in closet showcases a practical design with built-in shelving on both sides, maximizing storage space. Light walls and recessed lighting keep the area bright and functional. The wooden floors add warmth, offering a comfortable and stylish foundation for the space.
Check Out This Bathroom Design With a Dark Vanity Contrast
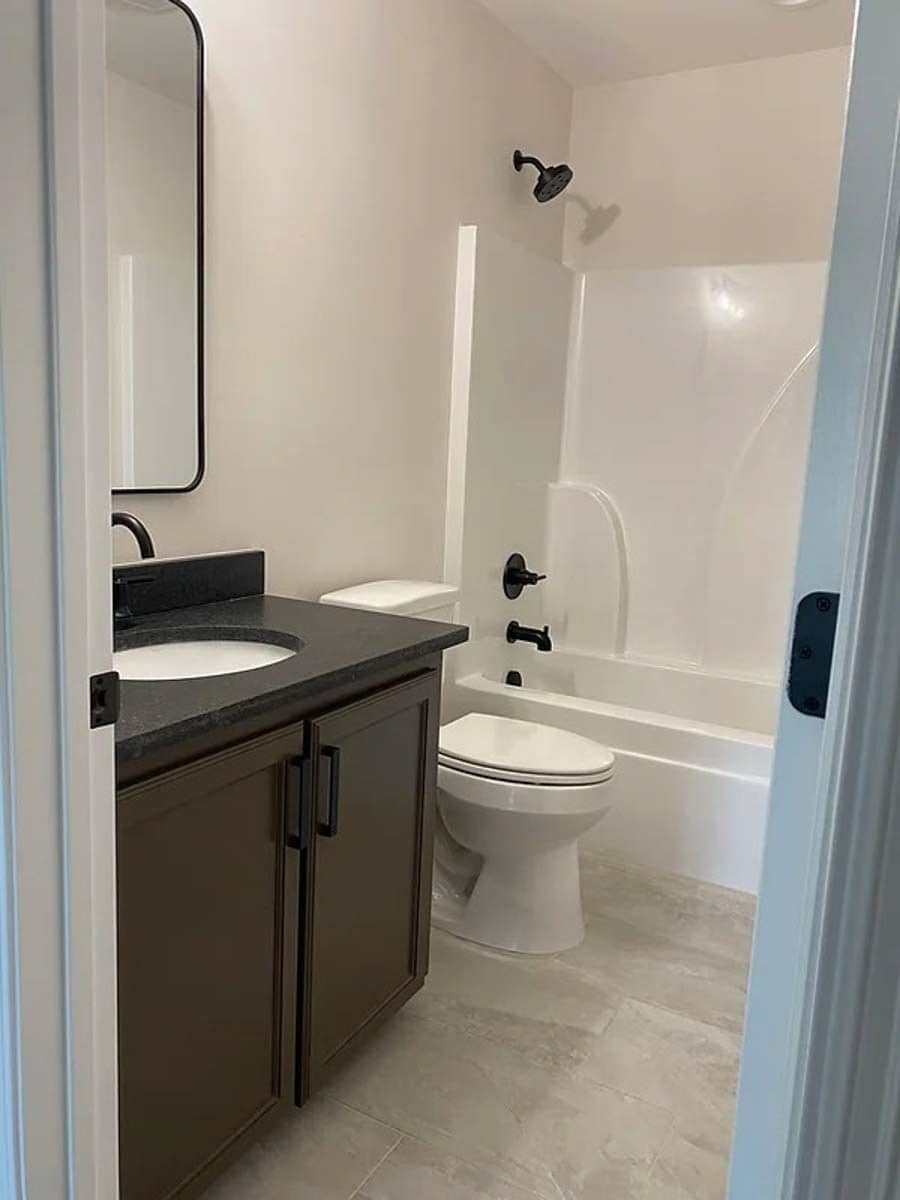
This compact bathroom features a striking dark vanity that contrasts beautifully with the light walls and floor tiles. Matte black fixtures add a modern touch, enhancing the room’s contemporary aesthetic. The clean lines and simple layout emphasize practicality, making it an efficient yet stylish space.
Source: Architectural Designs – Plan 185000PHD
🏡 Find Your Perfect Town in the USA
Tell us about your ideal lifestyle and we'll recommend 10 amazing towns across America that match your preferences!






