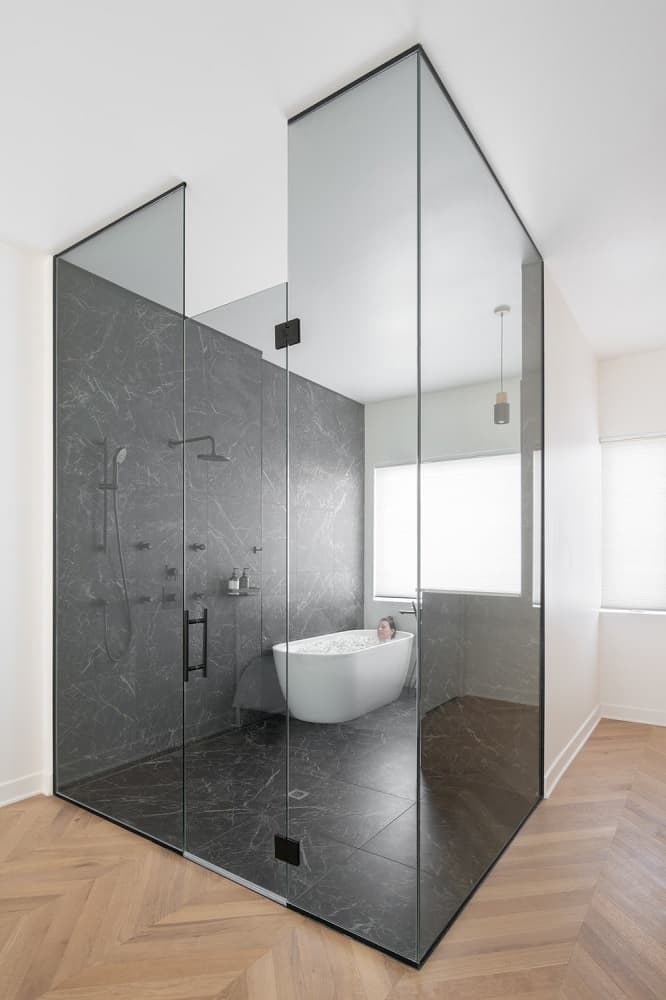
This beautiful marbled bathroom adds luxury with a mounted fireplace right in the bathroom itself! That’s not something that you often see in a bathroom, but it works great in this setting. 
A huge mirror, neutral-toned tiles, and simple fixtures make this bathroom appealing, a classic and contemporary at the same time.

This is a close look at the modern bathroom showcasing the walk-in shower area with consistent gray tones on its walls, floor and ceiling complemented by the shower fixtures and glass door.

This is a close look at the bathroom that has glass walls on two sides and black marble on one side as well as its flooring that makes the white freestanding bathtub at the far corner stand out.

This is a close look at the bathroom that has a modern white floating vanity across from the white bathtub that stands out against the hardwood flooring matching the wall behind the mirror of the vanity.

This modern-day primary bathroom is designed with glass walls and has a hanging toilet bowl.
Types of bathrooms: Primary Bathrooms | Powder Rooms
A few of my favorite modern primary bathroom designs
Here’s a diverse collection of modern and contemporary primary bathroom design ideas.

Here’s a great example of a contemporary primary bathroom with a large glass walk-in shower, double sink vanity, large white space, and tub. Large is the current trend with today’s en suites. We love all the windows too, which isn’t too common for bathrooms.

Rustic meets modern in this primary bathroom with the rustic wood wall, round mirror, and then the modern cabinetry and ultra-modern trough-style basin.

Here’s an example of a house where the attic was turned into a primary suite which includes a renovated attic primary bathroom that is totally contemporary in design with its walk-in shower, freestanding white tub and of course those fabulous skylights, which really make the place look great. This is a great example of building a bathroom in an unconventional space while holding on to its unique characteristics.

This style of the primary bath is very common today with the gray and white tile floor, freestanding white tub, white vanity with a black surface and full glass walk-in shower (very large).

This is a smaller modern primary bathroom with a floating white vanity, small tub, floating toilet and small glass shower with gray tile floor and white tile walls. The wall-mounted metal heated towel rack is a very nice touch.

Here’s another example of a small primary bathroom in contemporary design.

Spacious primary bathroom with more storage than most kitchens, which is doubling as a dressing room. I think white flooring would be a better fit here, but those cabinets are amazing.

Here’s another view of the contemporary bathroom above.

This is a great example of a modern Asian style primary bathroom with dark textured wood, square vessel basin, and dark brown tile throughout. The Asian element truly brings a sense of personality to the bathroom.

Here’s a renovated primary bathroom that is gray, brown and white. We absolutely love the skylight and the gray shower color scheme. Though we are not so big on the use of the color brown here, but the layout is really great.

A fabulous wood-framed walk-in shower is the star of this primary bath that includes two entry points. Wooden paneling can accentuate a bathroom’s look if utilized correctly.
A modern primary bathroom is the 4th most popular of the analyzed bathrooms, with the design taking over 12.43%, or 135,654, of the 1,091,335 bathrooms. It comes in behind contemporary, traditional, and transitional, respectively.
Modern bathrooms tend to focus on the look of the mid-century, using sharp, sleek lines with a creative mix of geometric patterns. Features, like sinks and faucets, tend to be angular in shape and the overall design tends to have a clean, uncluttered vibe.
This design also focuses on a minimalist feel, making it a good choice for both large bathrooms and small bathrooms. Many people like this design choice because you can easily blend different materials, like porcelain, stone, and wood, and still create a seamless design.
Browse our gallery to get some modern primary bathroom design ideas for your home.
Favorite Modern Elements
Although modern primary bathrooms aren’t the most popular, you’ll notice that many traditional elements of bathroom design coincide with familiar elements of modern design. Here is some data that shows the popularity of many modern design elements within the bathrooms we analyzed.
Cabinets
This graph demonstrates the breakdown of popularity for cabinet styles in the bathroom. As you can see, out of 278,612 analyzed bathrooms, the flat-panel style, a popular choice for modern bathrooms, is the most popular choice, used in 87,426, or 31.38% of those bathrooms.
Flooring
Porcelain and ceramic tile are among the favorites for floor covering in primary bathrooms, making up 32.60% and 28.37% of the analyzed bathrooms, respectively. These are also top choices in modern primary bathroom design ideas because of their sleek lines and finishes.
Colors
This graph shows the popularity of color schemes in primary bathrooms, with gray, white, beige, and brown leading the pack, totaling 82.47% of the 948,706 analyzed bathrooms. These colors are all popular in modern bathroom design ideas.
Mixing Materials
As with any design choice that involves mixing materials or patterns, you won’t want to overdo it with your primary bath design. But, mixing woods and stones are perfect for a modern design and gives you the ability to use some of your favorite materials in one room.
Use wood cabinets or wood flooring with rich grains and complement it with some granite countertops, which are used in 28.61% of the 265,810 bathrooms analyzed. Natural woods with stainless steel finish also work well in the primary bathroom to provide the sleek, clean look that modern designs need.
Related: Seaside House | Modern Home Barefoot Luxury |






