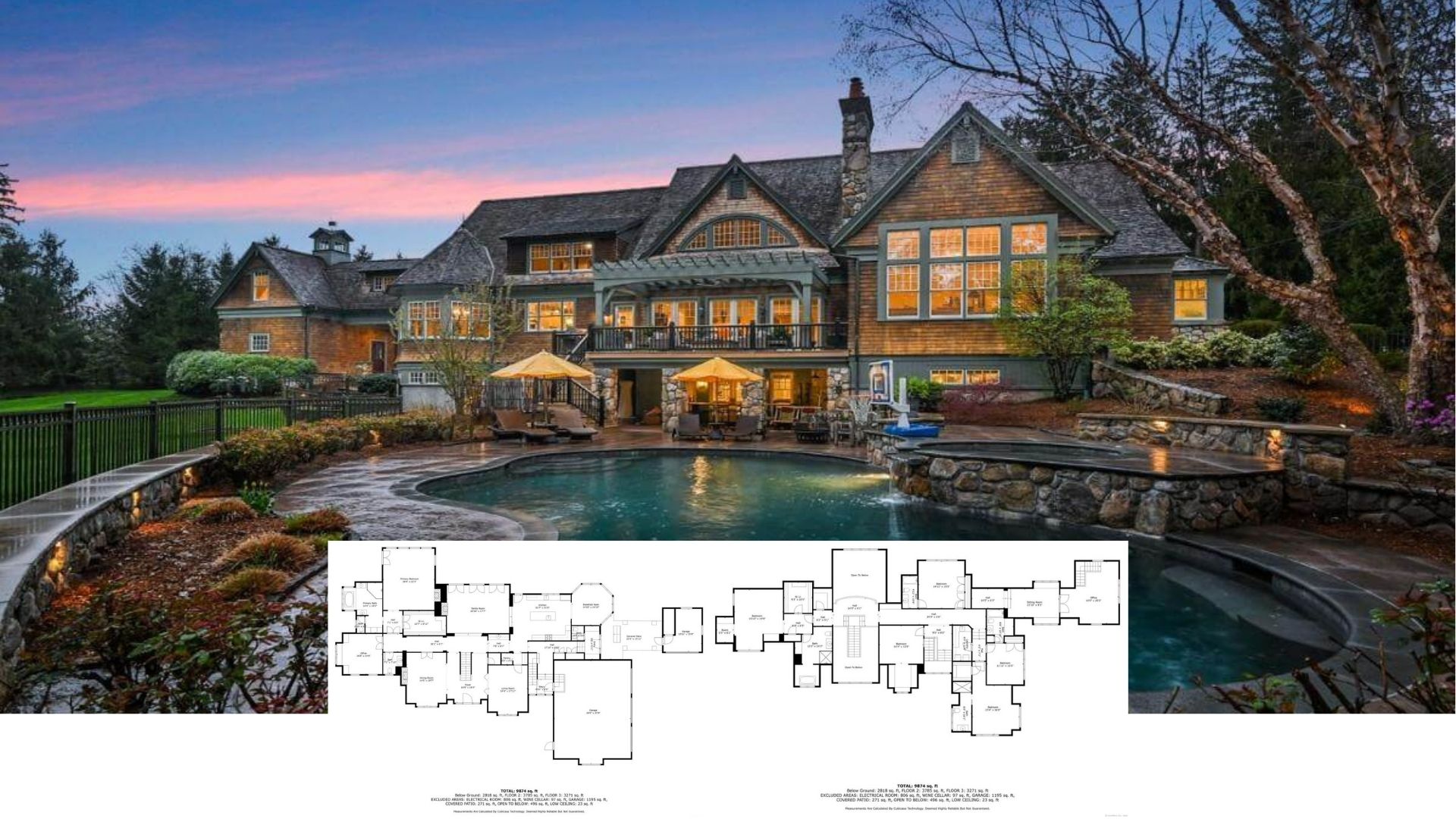Immerse yourself in the tranquility of nature with this stunning 513 sq. ft. single-story retreat, featuring one bedroom and one bathroom. This architectural marvel is a minimalist’s dream, boasting a glass facade that seamlessly integrates the serene forest setting into your everyday environment. With its simple yet efficient layout, it promises a unique harmony between indoor comfort and outdoor beauty.
Marvel at the Glass Facade of This Forest Retreat

This home embodies modern minimalism with its sleek glass exterior and clean lines. In blending retro elements with contemporary functionality, it provides both an aesthetic charm and an efficient use of space, making it a perfect sanctuary for those longing to escape into nature.
Simple Yet Efficient Layout: Check Out the Generous Covered Porch

This floor plan reveals a compact yet efficient design with a focus on maximizing space. The living room and kitchen share an open area, leading to a cozy bedroom and bath. A standout feature is the expansive covered porch, perfect for enjoying the surrounding natural beauty.
Source: Architectural Designs – Plan 420074WNT
Flat Roofed Gem with Expansive Glass Doors Opens Up to Nature

This tranquil single-bedroom retreat features a flat roof and expansive glass doors that blur the lines between indoor and outdoor living. The minimalist exterior is both functional and stylish, allowing for uninterrupted views of the lush greenery beyond. Inside, a cozy space awaits, offering comfort while basking in natural light.
Minimalist Kitchen with a Lovely View of Outdoor Scenery

This inviting living space combines functionality with style, featuring an open-plan kitchen that extends into a cozy lounge area. The expansive glass walls provide uninterrupted views of the lush forest, enhancing the sense of space and light. Sleek wooden elements and minimalist furnishings create a harmonious blend that feels both modern and warm.
Check Out This Kitchen’s Retro Vibe with a Touch of Modern Style

The compact kitchen area cleverly combines retro elements, like the pastel fridge, with modern functionality. Light wood surfaces and open shelving create a spacious feel, complemented by a sleek, minimalist design. Pendant lighting adds a subtle touch of elegance, illuminating the space beautifully.
Compact Home Office Setup with Natural Wood Accents

This efficient home office makes the most of a small space with its sleek wooden desk that fits snugly into the corner, offering ample workspace. Open shelving above the desk provides both storage and display, keeping essentials within easy reach while maintaining a clean look. The light wood wardrobe adds a touch of warmth, harmonizing with the minimalist aesthetic and creating a cohesive, functional environment.
Source: Architectural Designs – Plan 420074WNT






