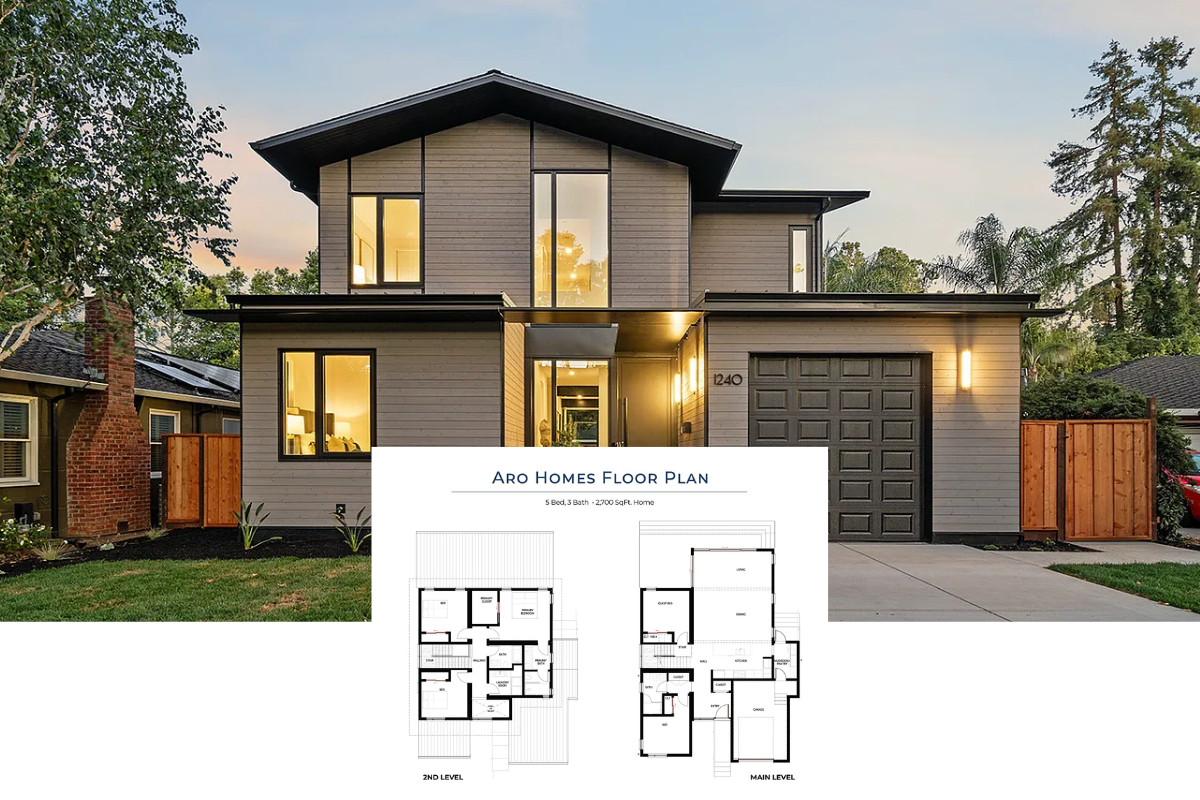
Specifications:
- Sq. Ft.: 972
- Bedrooms: 2
- Bathrooms: 1
- Stories: 1
Welcome to photos and footprint for a single-story 2-bedroom modern rustic home. Here’s the floor plan:




This 2-bedroom modern rustic home offers a compact and simple floor plan designed to serve as a guest house or a vacation getaway. It is adorned with vertical wood siding, angled rooflines, and wooden decks accentuated with timber posts and exposed rafter tails. Huge windows and glass sliders invite an abundance of natural light in.
Upon entry, a cozy foyer with a coat closet greets you. It ushers you into an open floor plan where the kitchen, dining area, and living room unite. A wood stove warms the living room and a French door at the back extends the dining area onto a covered porch. The kitchen has adequate storage and counter space along with a pantry hidden behind a pocket door.
The bedrooms and laundry closet reside on the right side of the house. They share a 3-fixture bath with the main living space. A direct porch access adds a nice touch to the primary bedroom.
Image for Pinning

Truoba Mini 1021






