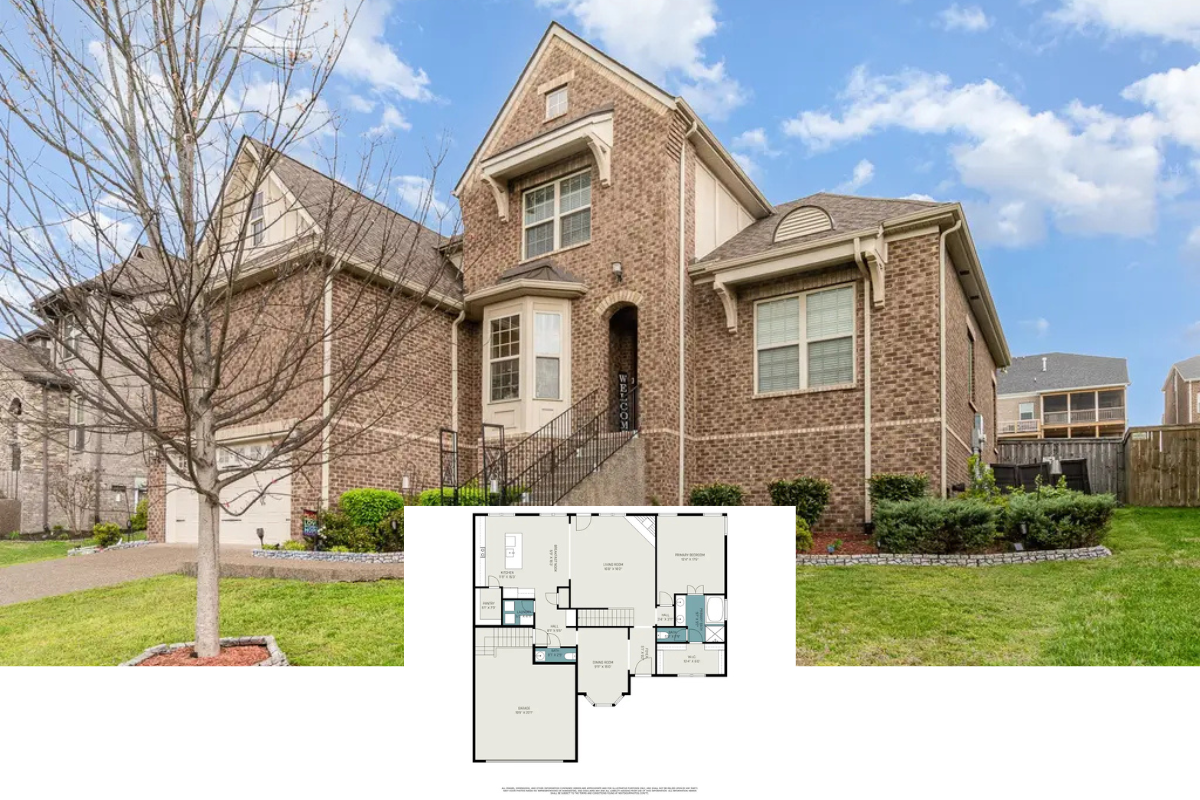
Specifications
- Sq. Ft.: 758
- Bedrooms: 1-2
- Bathrooms: 1
- Stories: 2
- Garage: 2
Main Level Floor Plan

Second Level Floor Plan

Rear View

Living Room

Kitchen

Kitchen

Bedroom

Bedroom

Front Elevation

Right Elevation

Left Elevation

Rear Elevation

Details
This modern farmhouse ADU features a white board and batten exterior with a gabled roof and a charming pergola accent above the garage doors. The symmetrical design and black-framed windows contribute to its clean, contemporary aesthetic, while warm wood elements add a rustic touch. Soft exterior lighting enhances the welcoming ambiance, and a small upper-level window hints at the additional living space above the garage.
The ground floor consists of a spacious two-car garage with high ceilings and dual 9-foot-wide garage doors, providing ample space for vehicles, storage, or a workshop. A side entry door offers an additional access point, and an exterior staircase leads to the private second-floor living area.
The upper level features a thoughtfully designed living space with vaulted ceilings and an open-concept layout. The kitchen is equipped with a breakfast bar, pantry, and modern appliances, seamlessly flowing into the living room. A covered entry area connects to a private deck, extending the living space outdoors.
The bedroom includes a closet and easy access to a full bathroom with a walk-in shower. A separate flex space offers versatility, serving as a home office, guest area, or additional storage. A laundry closet is conveniently located in the bathroom, enhancing functionality.
Pin It!

Architectural Designs Plan 180012VNW






