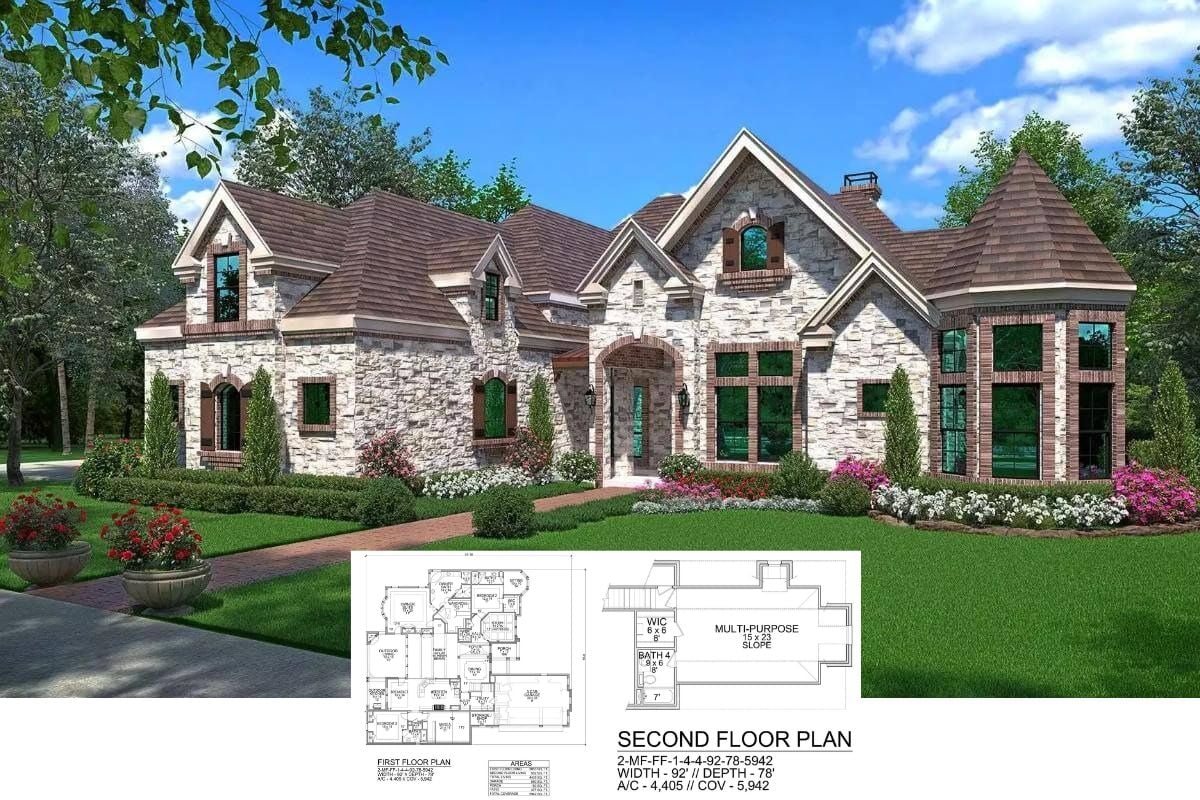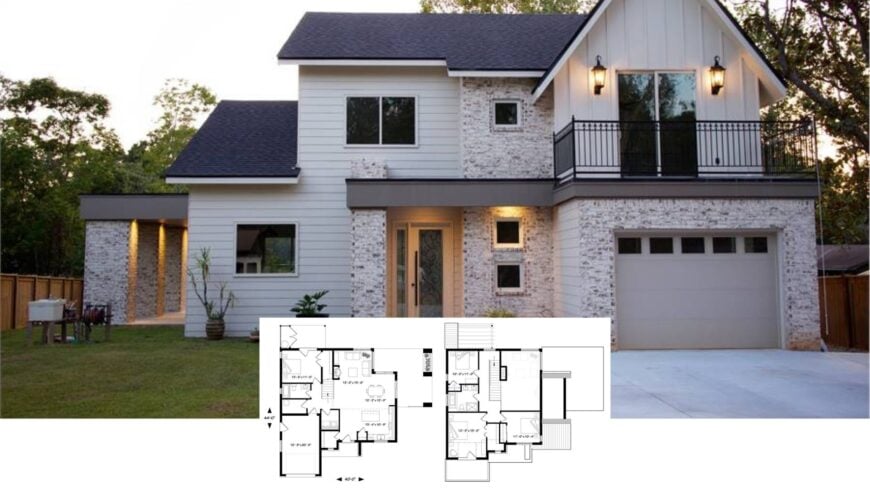
Step into this exquisite 1,944 sq. ft. home that seamlessly marries contemporary design with time-honored sophistication. Nestled across two stories, this architectural gem features four spacious bedrooms and two thoughtfully designed bathrooms. The single-car garage adds practicality, while the expansive balcony invites outdoor living, making it ideal for family gatherings or quiet retreats.
Check Out the Farmhouse Vibes With That Expansive Balcony

This home embodies a farmhouse aesthetic, characterized by its blend of brick and siding alongside clean lines. The thoughtful integration of traditional elements with design creates a welcoming and stylish sanctuary, as highlighted by the airy living spaces and thoughtfully crafted exteriors.
Look at This Thoughtful Main Floor Layout With a Living Area

This floor plan showcases a balanced main level with a spacious living room as the central hub for gatherings. The adjacent open kitchen and dining area create a fluid space for daily activities and entertaining. Notice the seamless transition to the outdoor patio, making it perfect for indoor-outdoor living.
Exploring the Practical Upper Floor Layout With Two Bedrooms

This floor plan reveals a well-organized upper level featuring two comfortable bedrooms, each with direct access to a shared bathroom. The central space is designed as a versatile family area, perfect for relaxation or play. Additionally, thoughtful storage solutions throughout ensure ample space for organization.
Source: The House Designers – Plan 9778
Take In This Blend of Textures With Brick and Siding

This home’s exterior beautifully combines brickwork with horizontal siding, creating a classic facade. The metal roof and large glass windows enhance its contemporary appeal while preserving a traditional charm. An inviting patio area, sheltered by a stylish overhang, hints at outdoor gatherings.
Admire the Roofline and Pergola Detailing in This Home

This home’s exterior presents a striking blend of contemporary architecture with a sloped roof and chic siding. The use of a brick chimney contrasts with the clean lines, adding a touch of classic charm. A thoughtfully designed pergola extends the outdoor living space, creating a perfect spot for relaxation and al fresco dining.
Take a Closer Look at This Staircase With Glass Railings
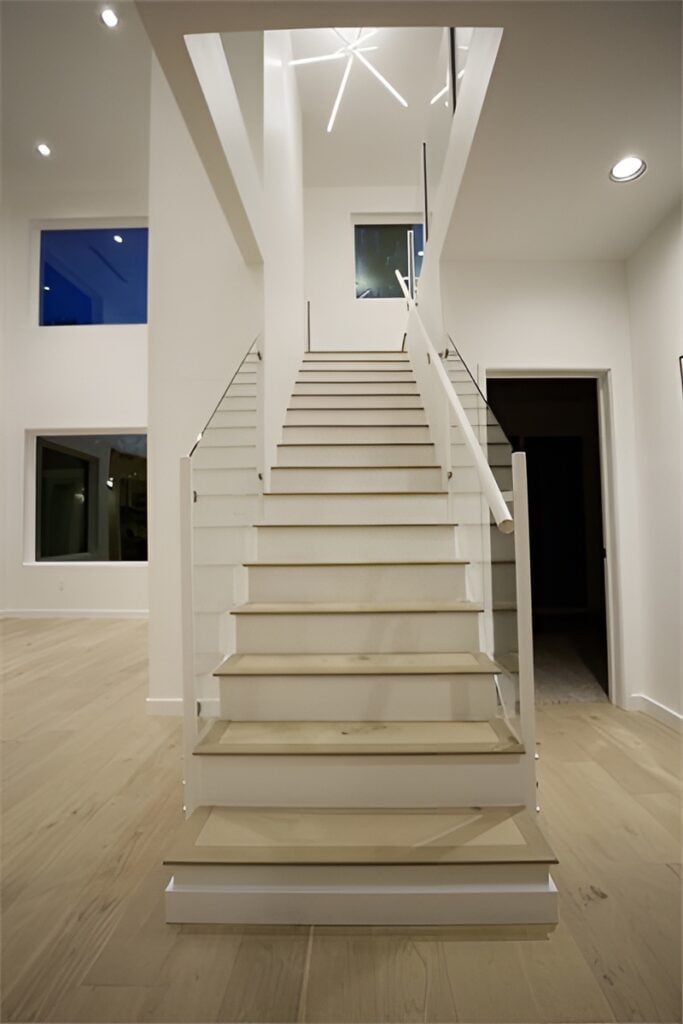
This staircase perfectly embodies design with its clean lines and the use of glass railings, creating an open and airy feel. The light wood tones in the steps balance the sleekness of the white surroundings, adding warmth to the minimalist space. A striking overhead light fixture acts as a focal point, drawing the eye upwards and complementing the architectural style.
Explore the Airy Two-Story Living Room and Floating Staircase
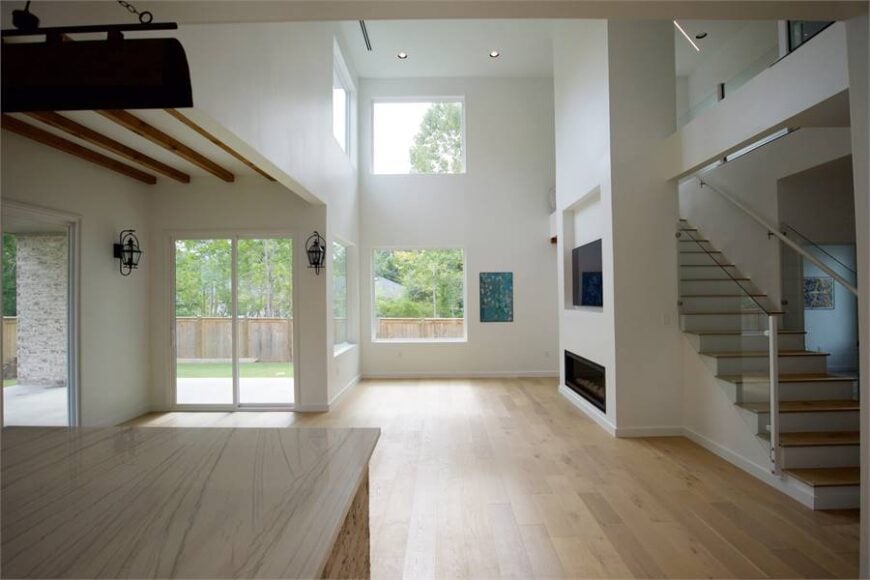
This spacious living area captivates with its towering ceilings and abundant natural light from expansive windows. The floating staircase with glass railings adds an element of sophistication, seamlessly connecting the levels. Warm wooden floors and a contemporary fireplace enhance the inviting atmosphere, while the open layout fosters a sense of connection to the outdoors.
Check Out That Built-In Aquarium and Fireplace Combination

This living room captivates with its double-height ceilings and abundant natural light. The built-in aquarium above the linear fireplace creates a dynamic focal point on the central wall. Exposed wooden beams and light hardwood floors add warmth and texture, seamlessly blending contemporary and rustic elements.
Wow, Check Out the Double-Height Windows in This Living Room

This airy living room is bathed in natural light thanks to the tall, double-height windows that frame the picturesque outdoor scenery. The fireplace, with its stone surround, anchors the space, while the vibrant green accent chairs add a pop of color. A contemporary dining area features a striking black pendant light, seamlessly merging style and function.
Notice the Bold Pendant Light Over the Dining Table

This open-concept kitchen and dining area features cabinetry complemented by natural wood tones. The large island serves as a practical centerpiece, providing both workspace and casual seating. An oversized black pendant light above the dining table adds a striking focal point, contrasting beautifully with the soft tones of the space.
Explore This Bedroom With Symmetrical Accents

This bedroom is designed with symmetry in mind, featuring matching bedside tables and mirrors that frame the plush bed. The soft, neutral palette enhances the room’s calming atmosphere, amplified by the large windows that invite natural light. A ceiling fan and textured rug add subtle touches to the otherwise classic setup.
Step Out Onto This Balcony With Classic Black Railings
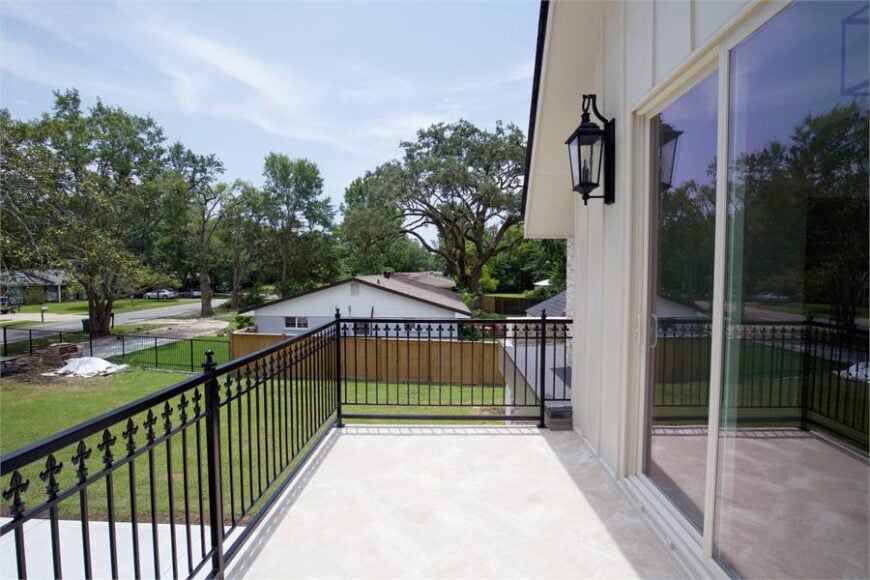
This balcony offers a pristine view of the surrounding greenery, perfectly blending outdoor relaxation. The classic black railings provide a striking contrast to the soft tones of the home’s exterior, adding a touch of sophistication. Flanked by a glass door, the space serves as an inviting extension of the indoor living area.
Source: The House Designers – Plan 9778





