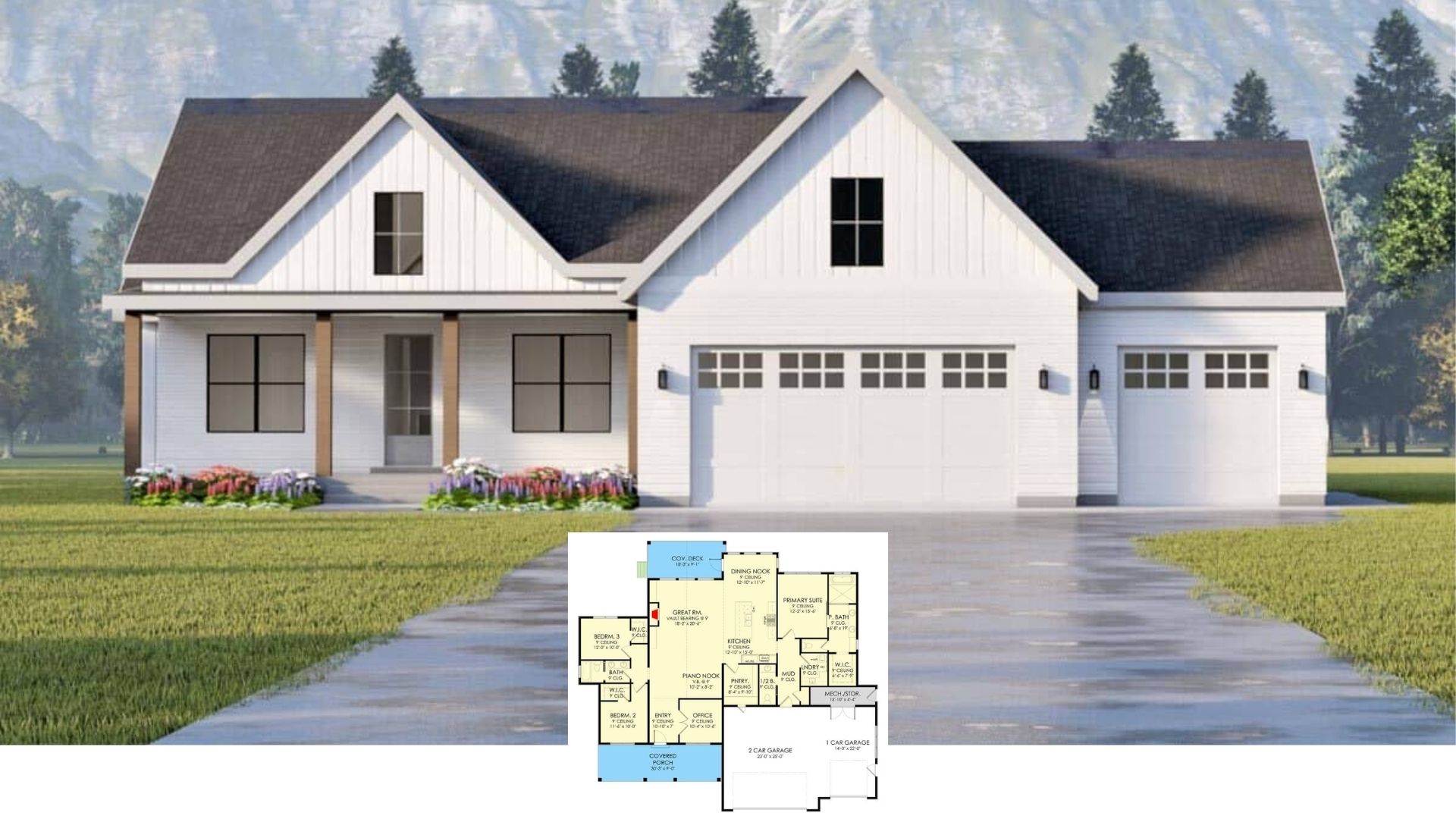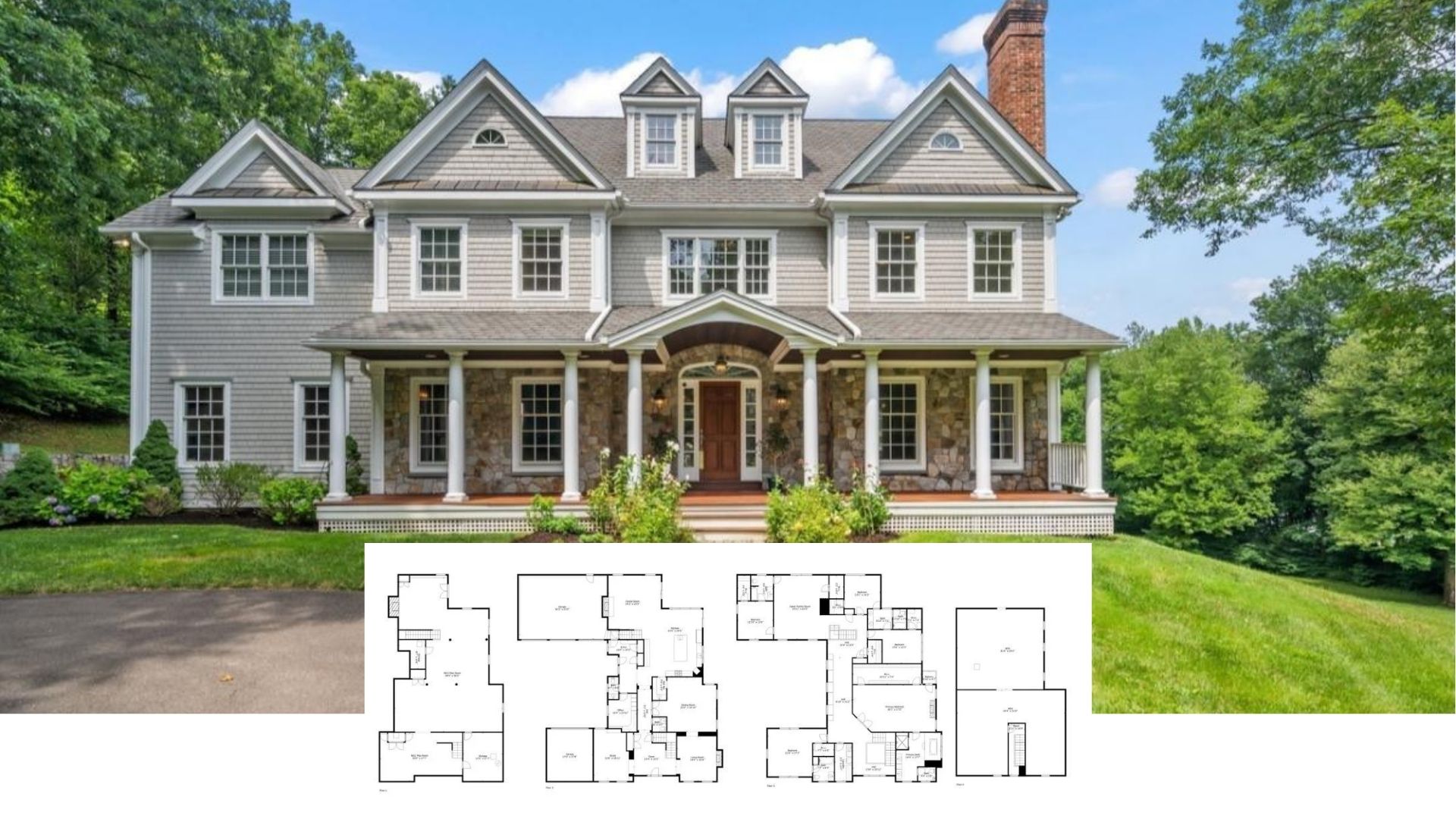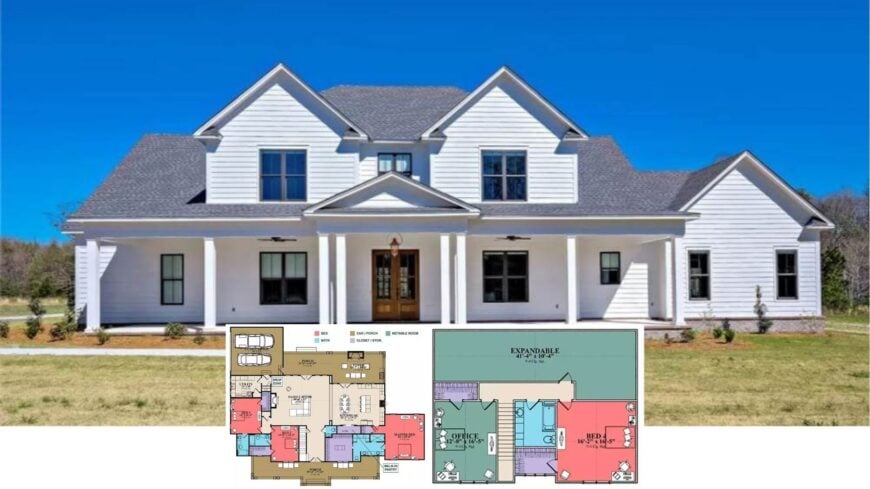
With 3,860 square feet spread across two stories, this four-bedroom, four-and-a-half-bath Craftsman residence offers plenty of breathing room for busy households. A sweeping wraparound porch sets a laid-back tone, while black-framed windows and crisp gables give the white façade a contemporary snap.
Inside, an open family hub flows effortlessly into a gourmet kitchen crowned by a statement wood range hood and chandelier, and the main-level owner’s suite sits just steps from a covered outdoor living area with its own fireplace.
Practical touches—drop zone, walk-in pantry, and an upstairs flex wing ready for an office or playroom—ensure the layout works as hard as it looks good. A spacious two-car garage completes this inviting home, adding both convenience and ample storage.
Classic Craftsman Touches in a Contemporary White Exterior

It’s a Craftsman through and through—think strong porch columns, tapered gables, and the honest use of natural materials—yet rendered in a fresh monochrome palette that feels current without losing its roots.
That blend of handcrafted detail and clean lines creates a home that nods to early-20th-century charm while fitting seamlessly into today’s lifestyles.
Explore the Spacious Layout of This Craftsman Home with a Wraparound Porch

This floor plan showcases a thoughtful arrangement with a central family room leading to the kitchen and breakfast area, perfect for gatherings.
Notice the convenient drop zone by the garage, ensuring clutter stays out of the main living spaces. The master suite offers privacy with its own wing, complete with a walk-in pantry nearby for those who love to entertain.
Flexible Upper Floor with Office and Spacious Expandable Area
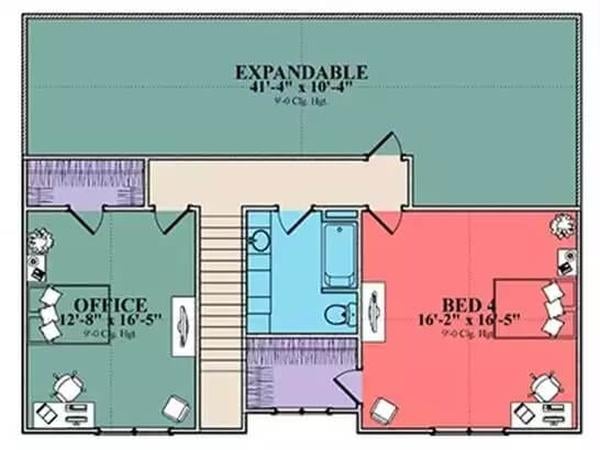
This floor plan highlights a versatile upper level featuring an office that caters perfectly to remote work needs. The spacious, expandable area offers room for future growth, making it ideal for a playroom or additional bedroom. A comfortably sized bedroom with shared bathroom access ensures practicality and privacy.
Functional Main Floor Plan with an Inviting Family Hub
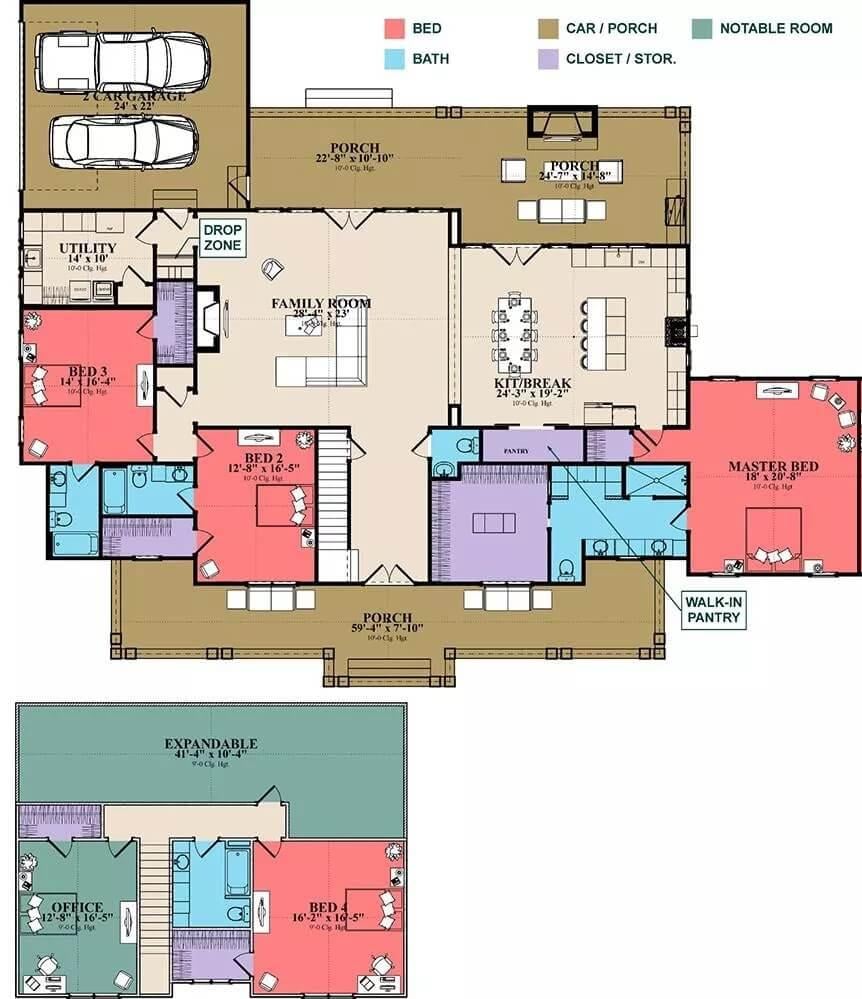
This floor plan highlights a central family room that seamlessly connects to the kitchen and covered porches, fostering a welcoming atmosphere.
The layout prioritizes convenience with a drop zone and utility room situated near the garage, keeping essential items organized. A private master suite is thoughtfully positioned with amenities, including a walk-in pantry for culinary enthusiasts.
Source: The House Designers – Plan 7705
A Welcoming Entryway with Natural Light and Timber Flooring

This entryway combines simplicity and style with its soft gray walls and striking wooden French doors. Rich timber flooring adds warmth and guides visitors inward, while crisp white trim and crown molding enhance the clean lines.
Double doors to either side suggest ample storage or access to adjoining rooms, creating a welcoming and functional space.
Spacious Living Room with a Central Fireplace and French Doors

This living room stands out with its graceful gray walls and a stunning white fireplace as the focal point, adorned with refined hearth detailing.
The rich wood flooring adds warmth, while French doors and windows flood the space with natural light, offering a view of the outdoors. Crown molding emphasizes the room’s clean lines, creating a versatile area for both relaxation and entertaining.
Craftsman Kitchen with Stylish Chandelier and Bold Barn Door
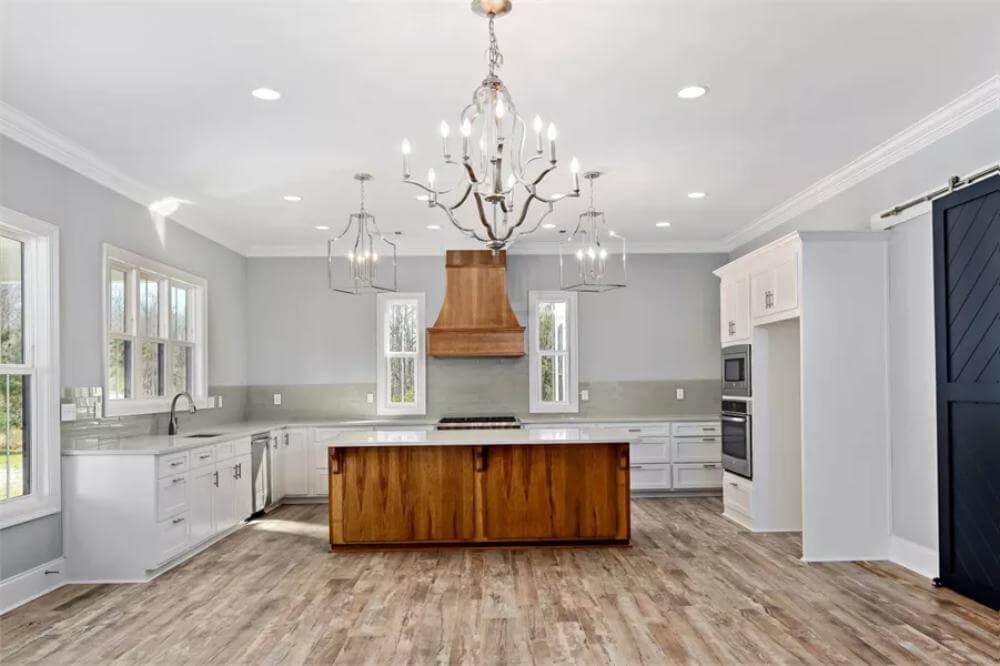
This kitchen exudes craftsman charm with its blend of classic and contemporary touches, featuring a stunning chandelier that adds charm to the space.
A central wooden island stands out against the crisp white cabinetry, perfectly complemented by the polished gray walls. Notice the bold sliding barn door and the copper range hood, adding distinct character and warmth.
Gourmet Kitchen with a Statement Wooden Range Hood and Subway Tile Backsplash

This craftsman kitchen captures attention with its striking wooden range hood that complements the soft, neutral palette.
The glossy subway tile backsplash adds a touch of beauty and reflects light beautifully across the space. Refined cabinetry and stainless steel appliances complete the look, blending form and function seamlessly.
Craftsman Kitchen Island Steals the Show in Open-Concept Design

This expansive kitchen continues the craftsman theme with a striking wooden island that commands attention against the backdrop of white cabinetry and gray walls.
Open to a spacious living area, the room features chic chandeliers and a bold barn door that adds a rustic touch. The seamless flow into the living space, highlighted by a central fireplace and rich wood flooring, makes it ideal for entertaining.
Refined Blue Barn Doors Add Function and Flair

This room features bold navy barn doors, seamlessly blending innovative design with practical storage. The light gray walls complement the rich wood flooring, creating a warm, cohesive look. A classic chandelier adds a touch of style, bringing subtle sophistication to the space.
Spacious Flex Room with Rich Wood Flooring and Fresh Gray Tones

This room impresses with its expansive layout and deep gray walls, offering a minimalist backdrop for any decor. Rich wood flooring adds warmth and authenticity, complementing the chic ceiling fan for a polished look.
Two large windows provide abundant natural light, creating a versatile space that seamlessly connects to an adjoining area.
Craftsman Bathroom with Marble Accents and a Spacious Layout

This bathroom blends craftsman style with contemporary glamour, featuring smooth white cabinetry and bronze fixtures. The long double vanity offers ample workspace beneath softly glowing sconces, creating a harmonious, functional space. Notice the marble-tiled shower, adding a touch of luxury against the warm wood flooring.
Spacious Walk-In Closet with Stylish Chandelier and Island

This walk-in closet combines functionality with style, featuring an exquisite chandelier that adds a touch of sophistication.
The central island provides ample storage and enhances organization, while natural light from the window illuminates the airy gray walls. Light wood flooring ties the space together, creating a harmonious and inviting atmosphere.
Versatile Room with Minimalist Gray Walls and Classic Ceiling Fan

This space features polished gray walls and rich wood flooring, creating a neutral backdrop suitable for any decor. A classic ceiling fan ensures comfort and adds a traditional touch. The large window with a minimalist shade frames a view of the outdoors, infusing the room with natural light.
Versatile Blank Canvas Room with Subtle Gray Walls

This room offers a neutral foundation with its sophisticated gray walls and crown molding, ready to accommodate any decor style.
The rich wood-grain tile flooring adds warmth and texture, enhancing the room’s inviting feel. Large windows flood the space with light, making it an ideal setting for a comfortable retreat or a functional home office.
Graceful Bathroom with Granite Vanity and Crisp White Shower

This bathroom combines sophistication and simplicity with its granite countertop and contrasting gray cabinetry. The crisp white shower-tub combination provides functionality while maintaining a clean aesthetic. A framed mirror adds a touch of classic style, enhancing the room’s overall sophistication.
Outdoor Living with a Stunning Brick Fireplace and Built-In Grill

This outdoor space combines functionality and style with a substantial brick fireplace that serves as an inviting focal point.
The integrated grill station enhances the area, making it perfect for entertaining and alfresco dining. Simple lines and clean surfaces ensure the space feels open and connected to the natural surroundings.
Expansive Outdoor Living with Covered Patio and Corner Fireplace

This craftsman-inspired home features an impressive outdoor living space with a covered patio, ideal for entertaining or relaxing.
The corner brick fireplace adds warmth, seamlessly integrating with the home’s clean lines and white facade. Large black-framed windows provide a contemporary touch, enhancing the connection between indoor and outdoor spaces.
Source: The House Designers – Plan 7705

