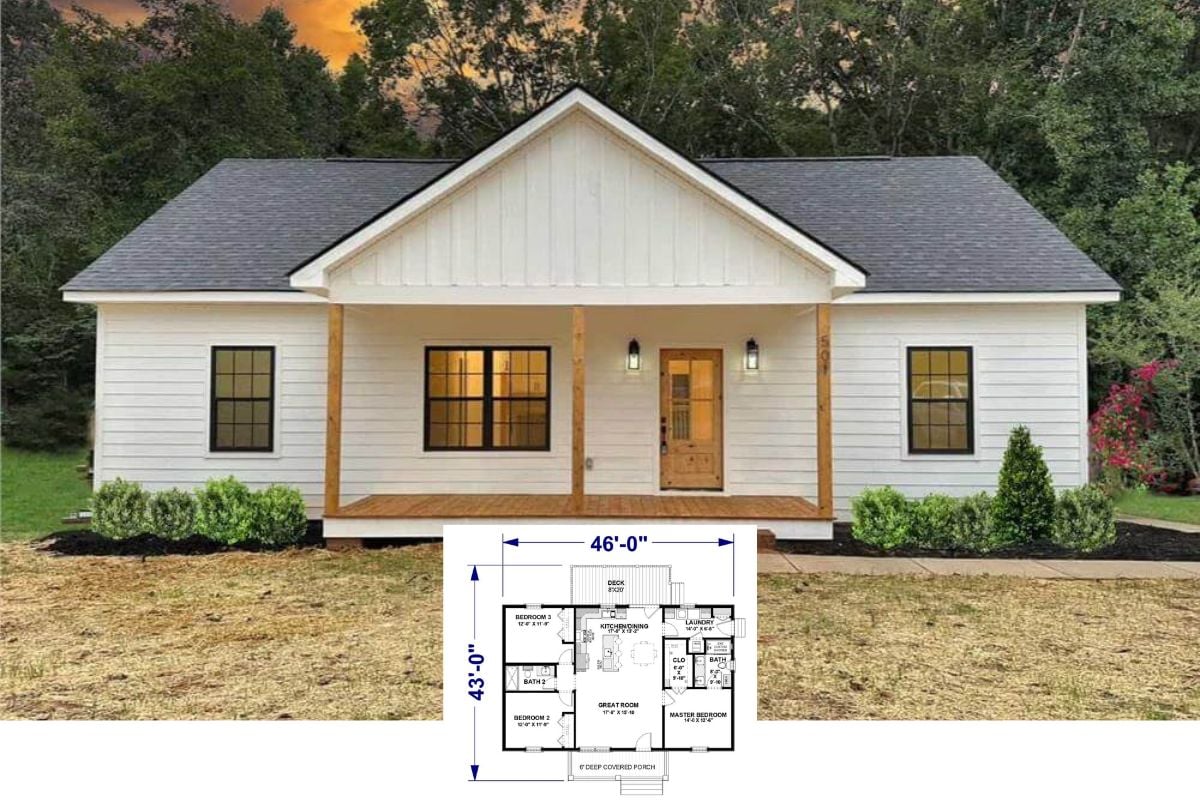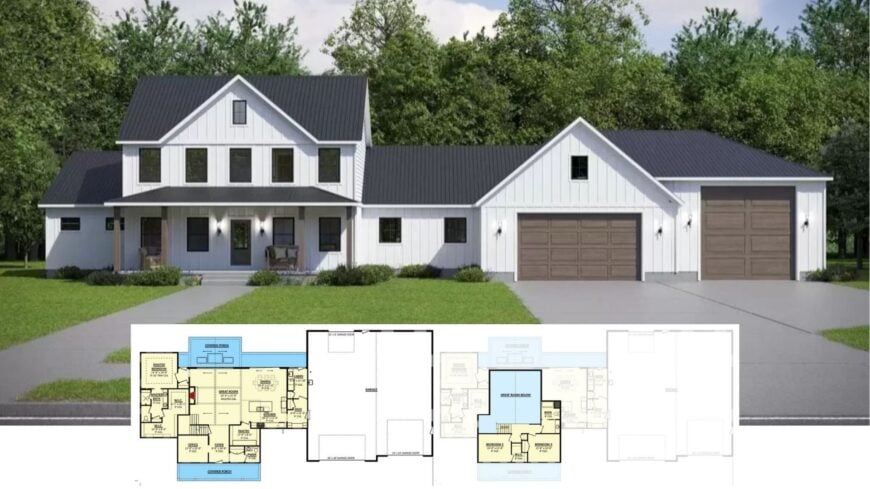
Welcome to this meticulously designed modern farmhouse, boasting over 2,769 square feet of living space. This striking home offers three bedrooms and two and a half baths, elegantly laid out over two stories.
With a spacious wraparound porch and a sleek metal roof, it beautifully marries classic charm with contemporary flair – the ideal retreat for both lively gatherings and tranquil downtime.
Check Out This Farmhouse with a Striking Metal Roof
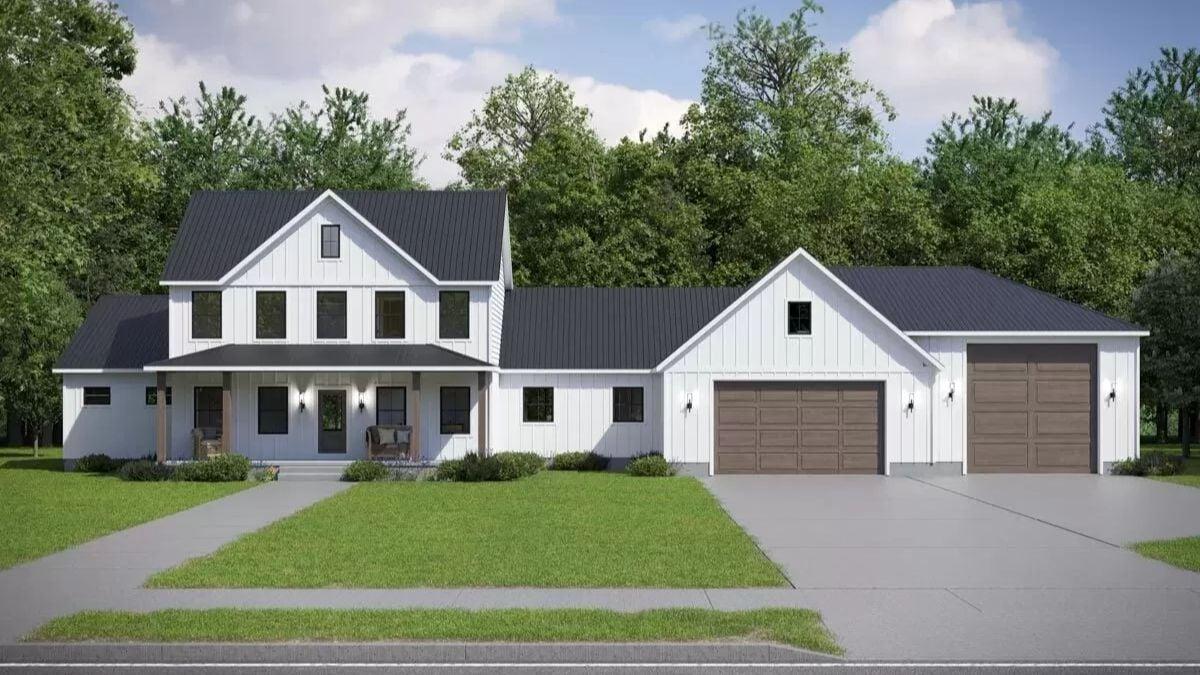
This home is a modern farmhouse, characterized by its crisp board-and-batten siding and striking metal roof that add a timeless appeal. The open and symmetrical design, seamlessly bridges the gap between farmhouse coziness and modern living.
Let’s dive into the heart of this architectural gem, exploring how thoughtfully each space is crafted to blend function with style.
Explore the Expansive Main Floor Plan with Vaulted Great Room
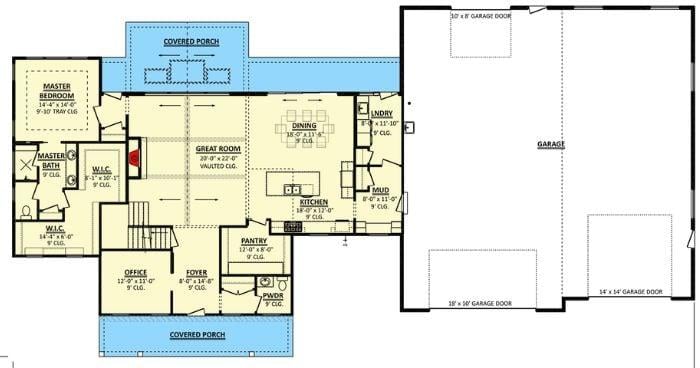
This thoughtfully designed floor plan emphasizes spacious living with a vaulted great room acting as the heart of the home. The master suite offers privacy, while the open kitchen and dining areas facilitate seamless entertaining and family gatherings.
Impressive covered porches provide outdoor relaxation spaces, beautifully integrating indoor and outdoor living.
Second Floor Features: Notice the Overlook to the Great Room
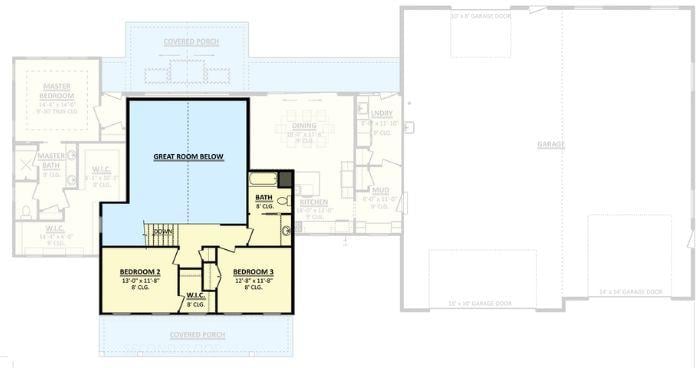
The second floor of this modern farmhouse offers a cozy retreat, complete with two additional bedrooms, ideal for family or guests. Each room includes ample closet space and shares a conveniently located bathroom.
My favorite part is the overlook to the vaulted great room below, adding a touch of openness and connection between the levels.
Source: Architectural Designs – Plan 911040JVD
Look at This Stunning Gable Detail on the Farmhouse Exterior
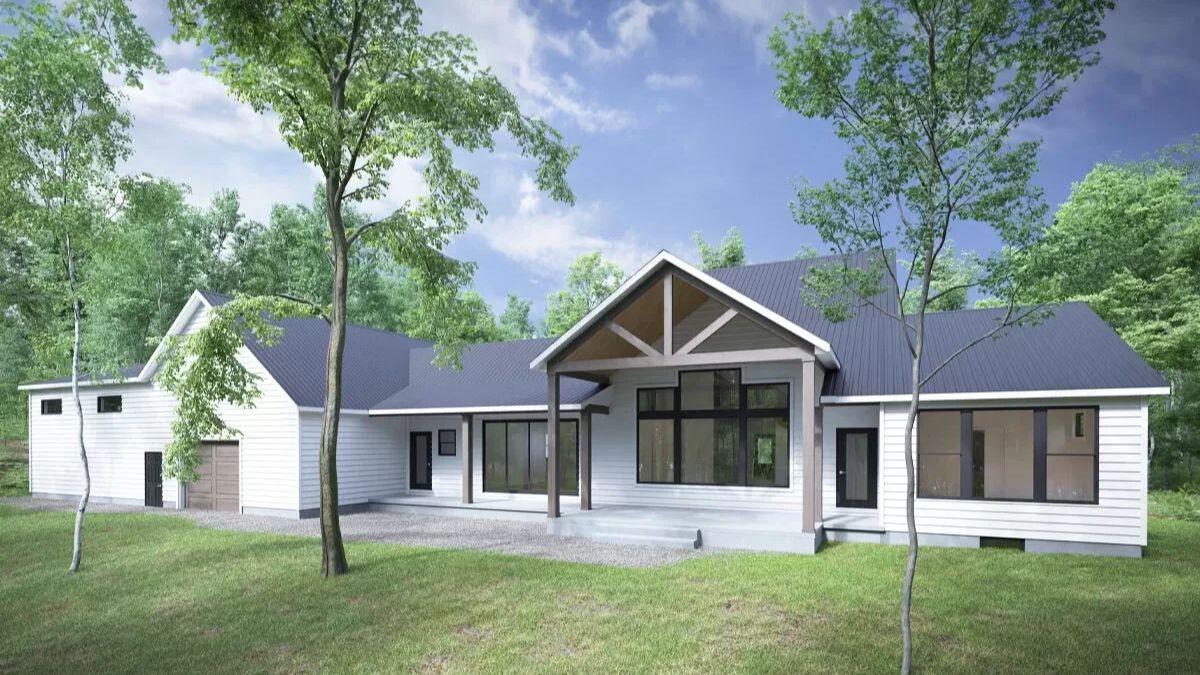
This modern farmhouse captures attention with its striking gable roof and large, dark-framed windows. The board-and-batten siding adds a touch of classic charm, while the clean lines give it a fresh, contemporary feel. I love how the surrounding greenery enhances the home’s serenity, making it an ideal retreat.
Open Living Space with Inviting Vaulted Ceilings and Loft View from Above
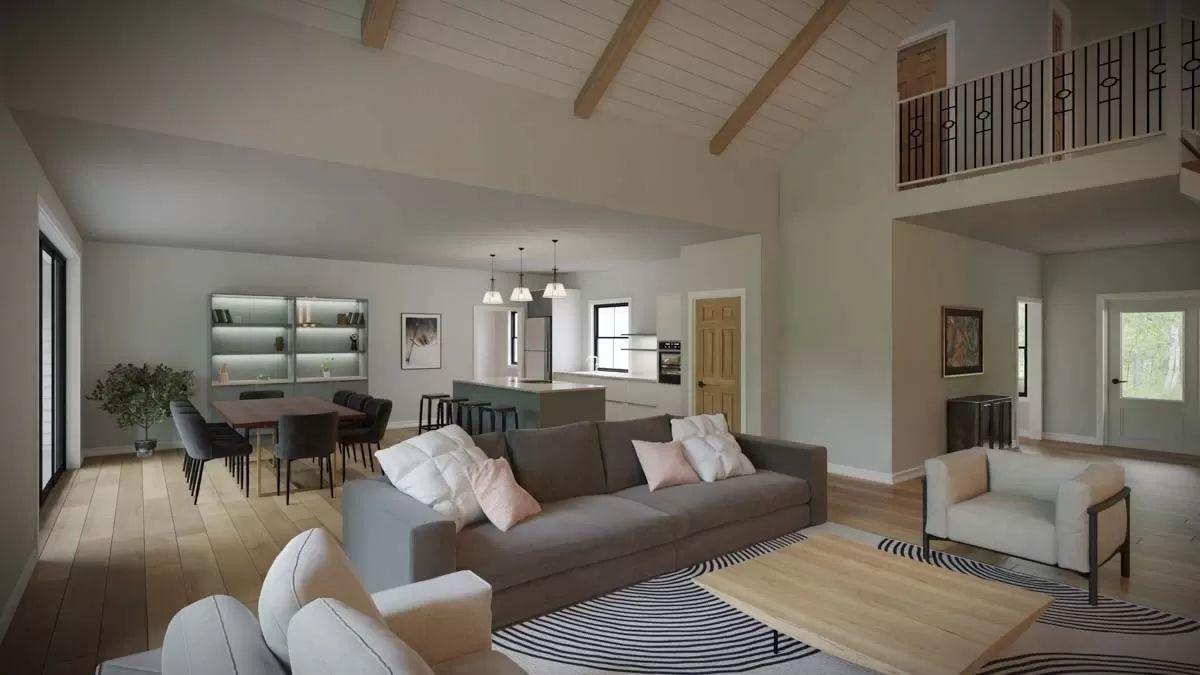
The open living area boasts vaulted ceilings with exposed beams, which create a sense of spaciousness and height. I love how the neutral tones of the furniture blend seamlessly with the wooden floors and the clean, minimalist kitchen.
An iron railing offers a peek into the loft above, adding an element of intrigue and openness to the home’s layout.
Vaulted Ceilings and Iron Railing Create a Dramatic Living Room
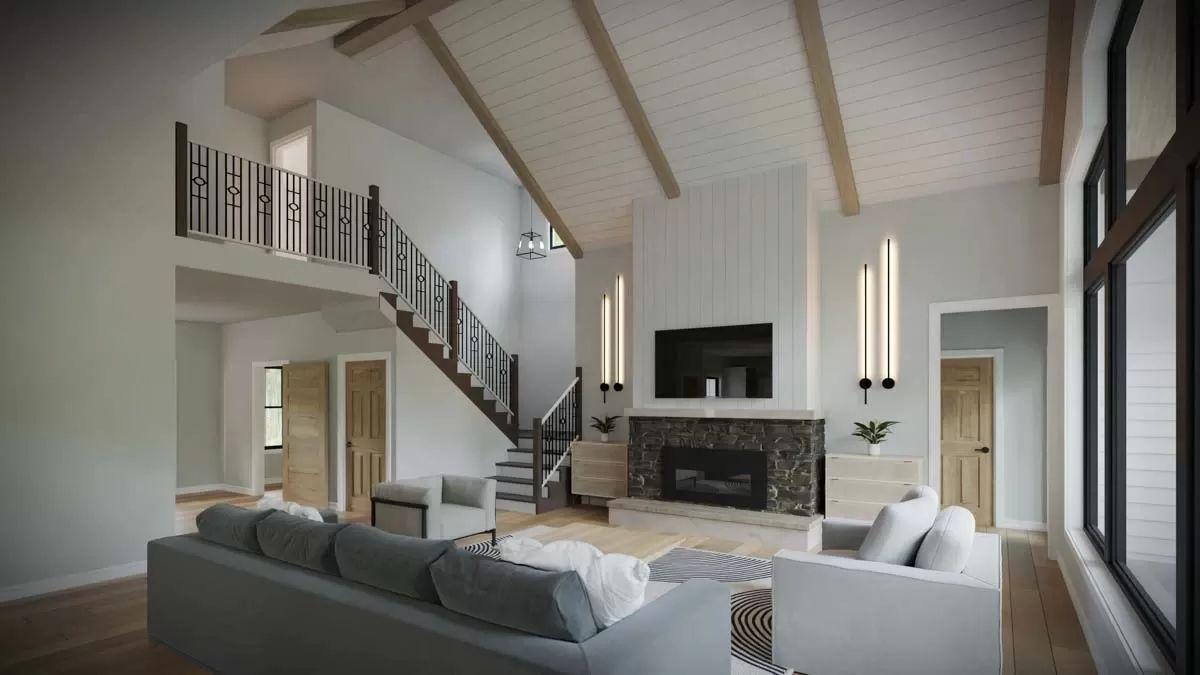
This living room boasts soaring vaulted ceilings with exposed beams, lending an expansive feel to the space. At the heart of the room, a stone fireplace is flanked by sleek vertical lights, adding a modern touch.
The iron railing of the staircase introduces a subtle industrial vibe, contrasting beautifully with the room’s soft tones and textures.
Bright Bedroom with Expansive Windows Overlooking Nature
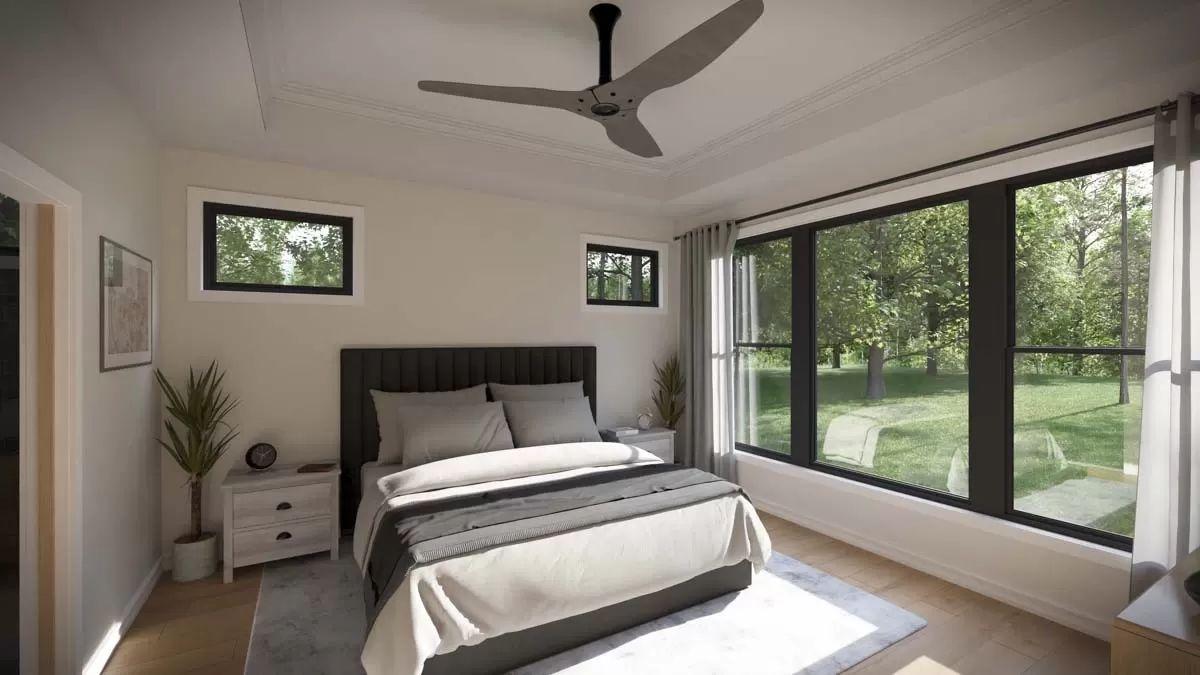
This bedroom beautifully integrates the outdoors with large, floor-to-ceiling windows offering serene views of the surrounding greenery. The clean lines of the modern ceiling fan complement the minimalist design, creating a calm space.
I love how the soft, neutral tones of the bedding and walls enhance the natural light, making it an ideal retreat.
Minimalist Bedroom Design with a Stunning Window View
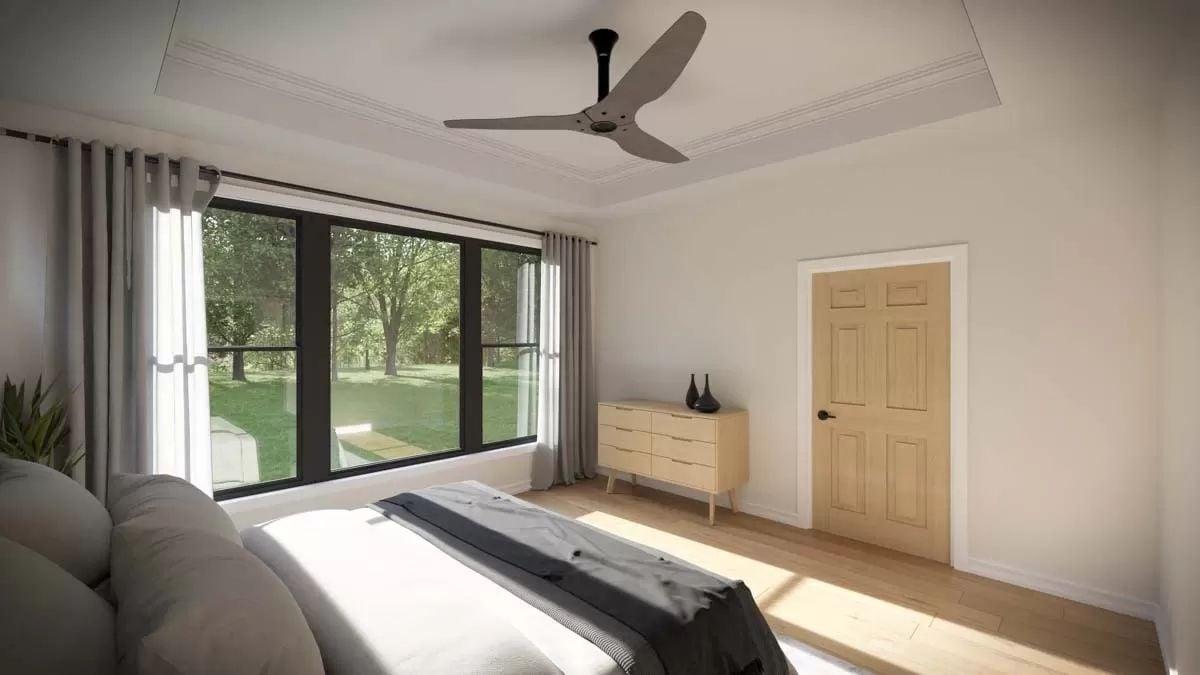
This bedroom exudes simplicity with its minimalist furniture and clean lines, perfectly enhanced by the expansive window. I love how the large window invites natural light, offering calming views of the lush greenery outside.
The modern ceiling fan adds a subtle touch of sophistication, complementing the room’s serene color palette.
This Sleek Glass Shower Really Catches the Eye
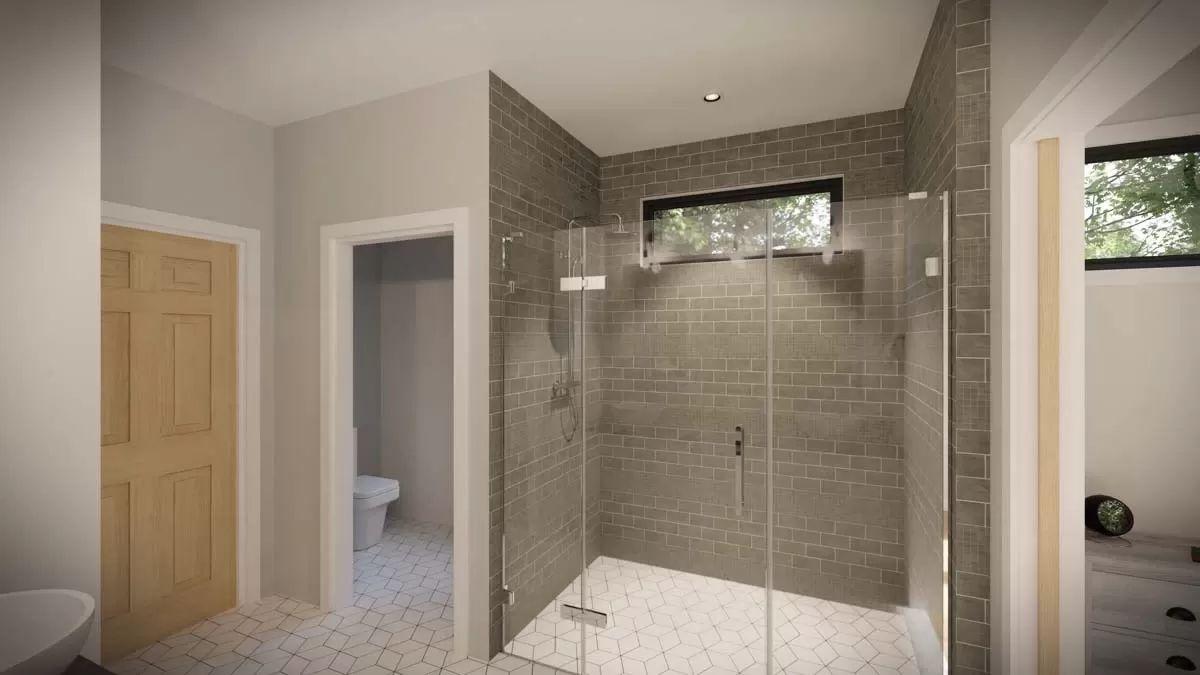
This bathroom boasts a spacious, modern shower with stunning glass doors and subway tile walls, which add texture and sophistication. I love how the minimalist design seamlessly flows into the adjacent areas. The geometric floor tiles introduce a subtle pattern, balancing modern elements with a bit of artistic flair.
This Bathroom’s Double Sink Design is Pure Functionality
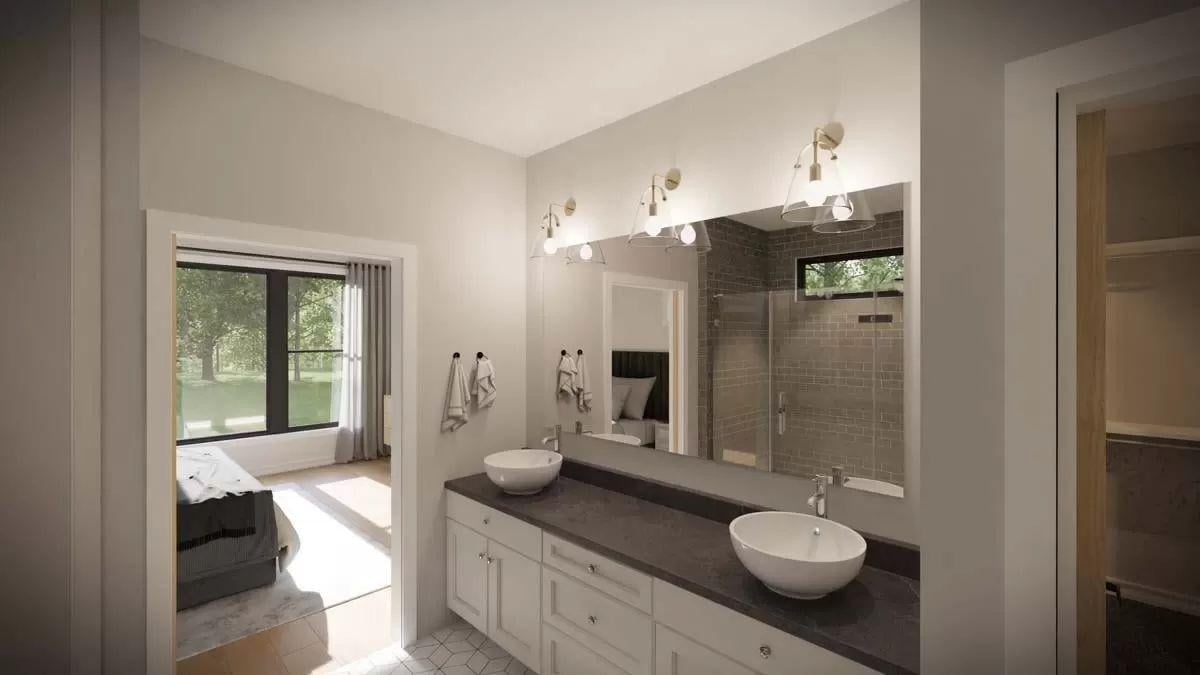
The bathroom showcases a sleek double vanity with vessel sinks and a striking dark countertop that adds a touch of sophistication. Bright sconces above the mirror enhance the room’s aesthetic, while the large glass shower provides a spacious feel.
I love how the doorway leads seamlessly into the bedroom, offering a glimpse of the serene outdoor views.





