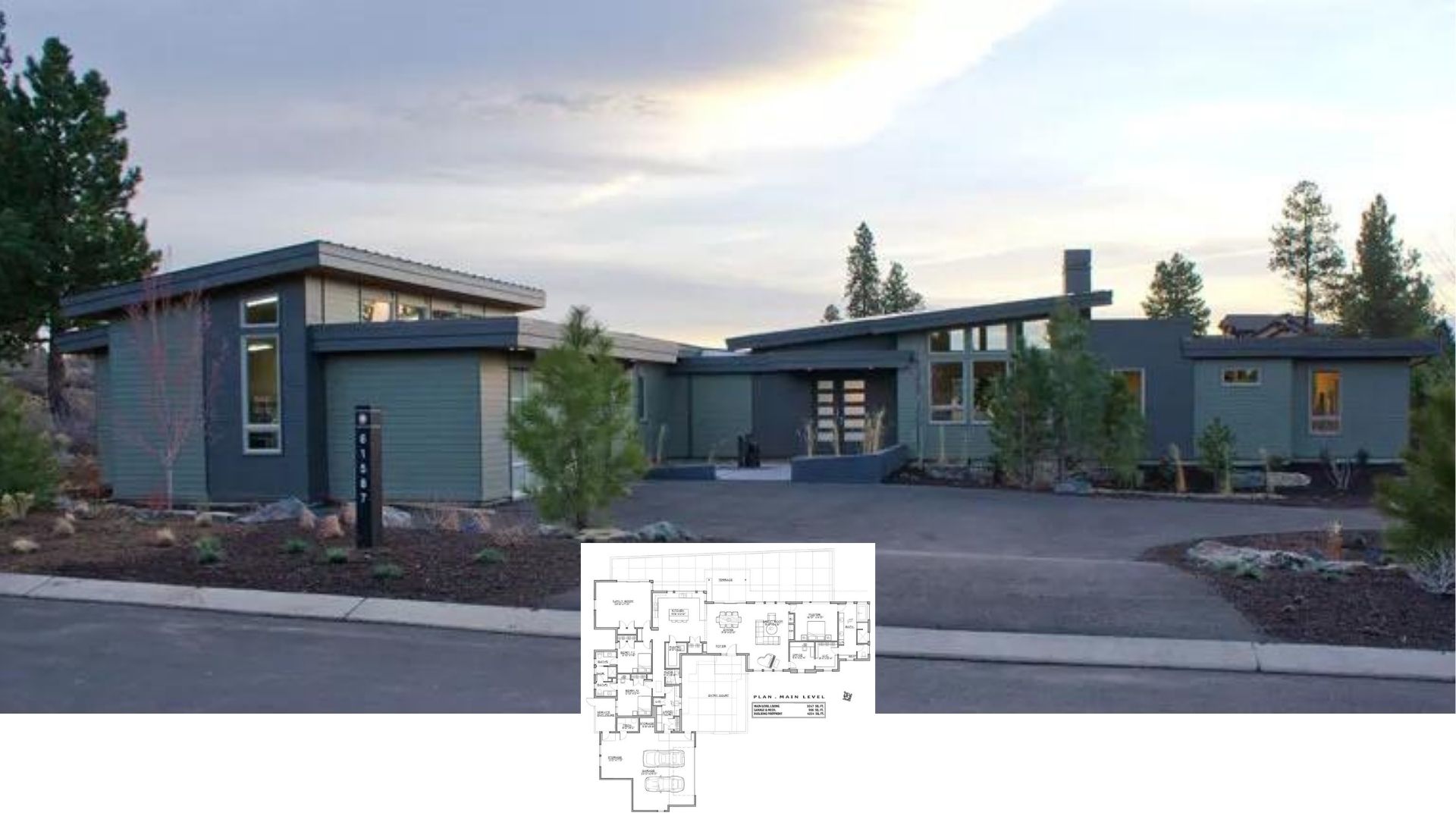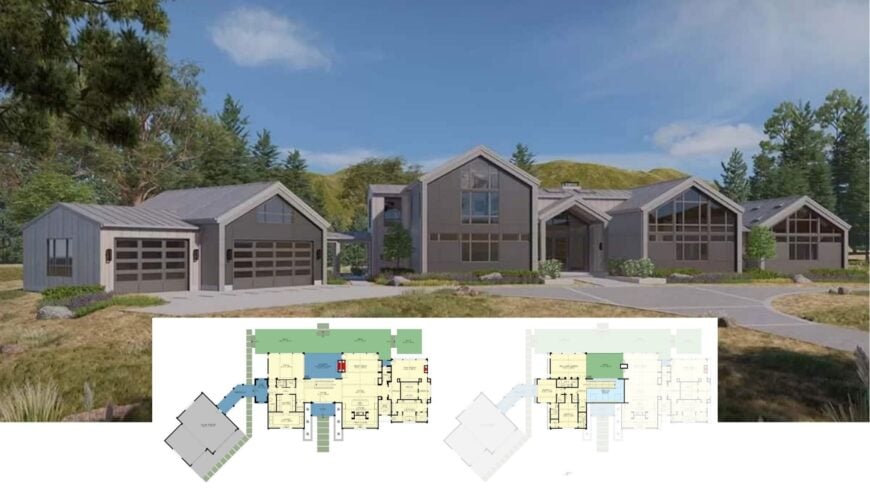
Get ready to be captivated by this sprawling Craftsman home, offering a generous 5,185 sq. ft. of space that meticulously blends contemporary comfort with traditional style.
Spanning two stories, it provides ample room for refined living and entertaining, including 3 to 4 bedrooms, 4.5+ bathrooms, and innovative design elements. With a 3-car garage, this home has everything you need for convenience and luxury.
Understanding the Contemporary Craftsman Elements of This Stylish Single-Story Home
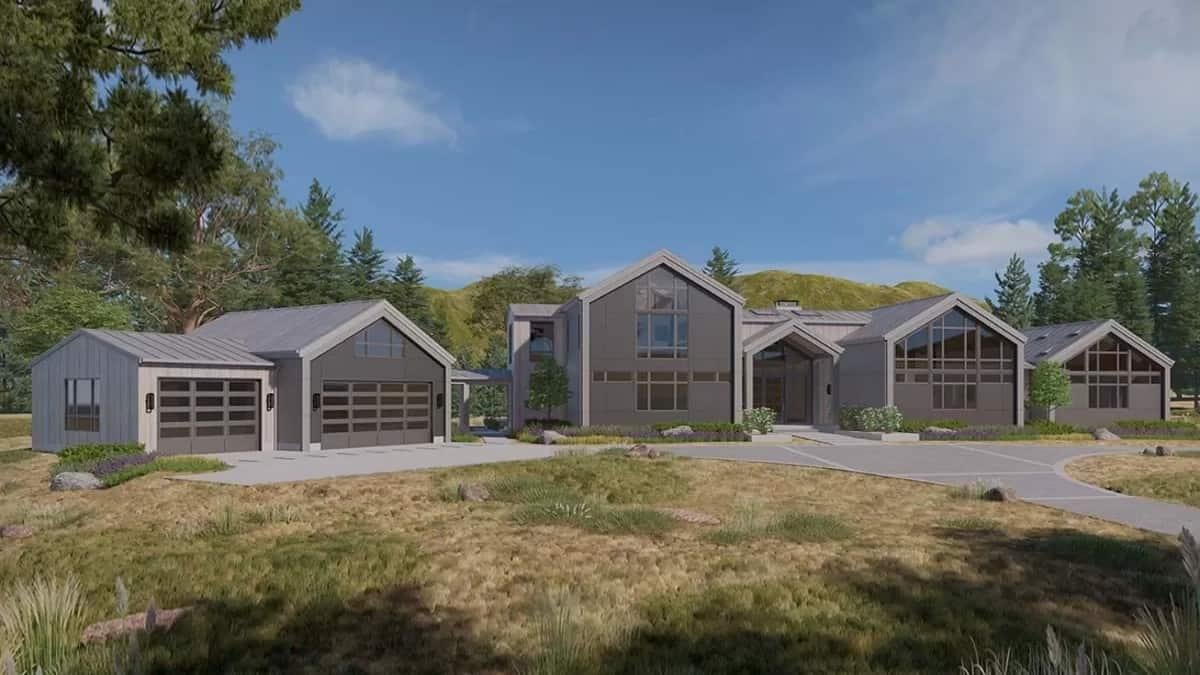
This home exemplifies the contemporary Craftsman aesthetic, skillfully merging traditional Craftsman details with contemporary tweaks for a unique, sophisticated appeal.
With refined gables, spacious windows, and a seamless connection to nature, the design epitomizes both timeless appeal and contemporary-day sophistication, making it a true haven for those seeking a blend of style and functionality.
Here’s a Spacious Open-Plan Layout with Dual Master Suites
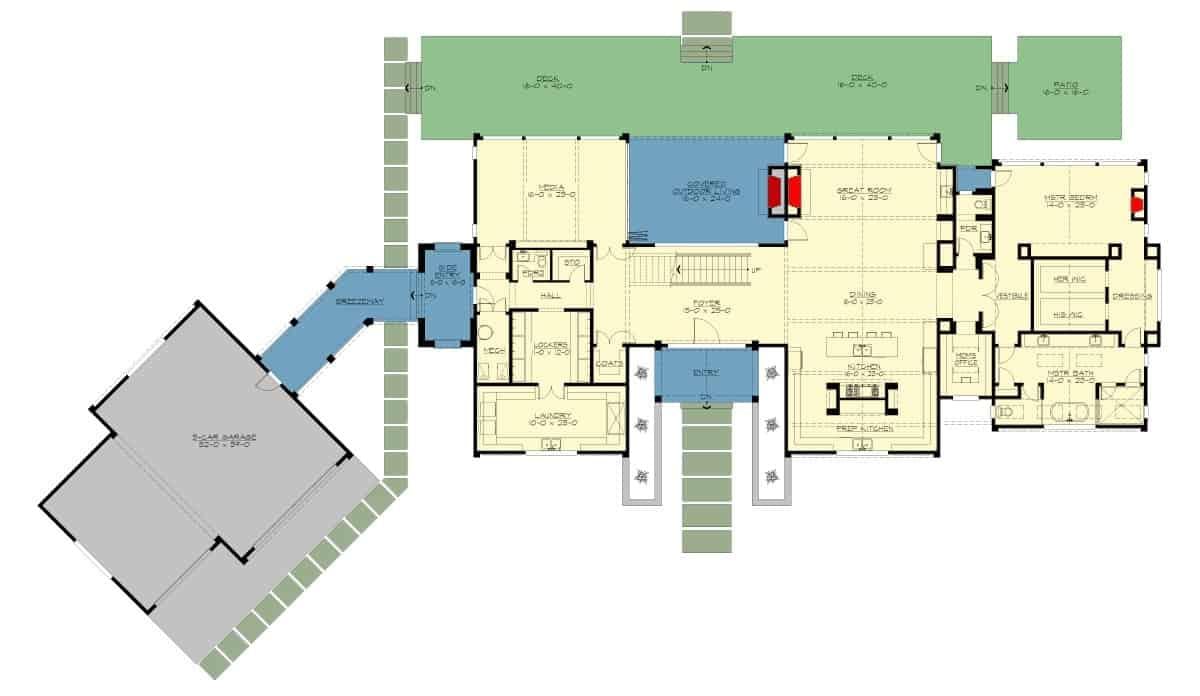
This floor plan showcases a thoughtfully organized layout with a focus on open living spaces. I really like the flow from the expansive great room to the kitchen, perfect for entertaining. Two master suites offer a unique touch, providing comfortable luxury on this level.
Exploring the Upper Level: Notice How the Design Emphasizes Open Loft Space
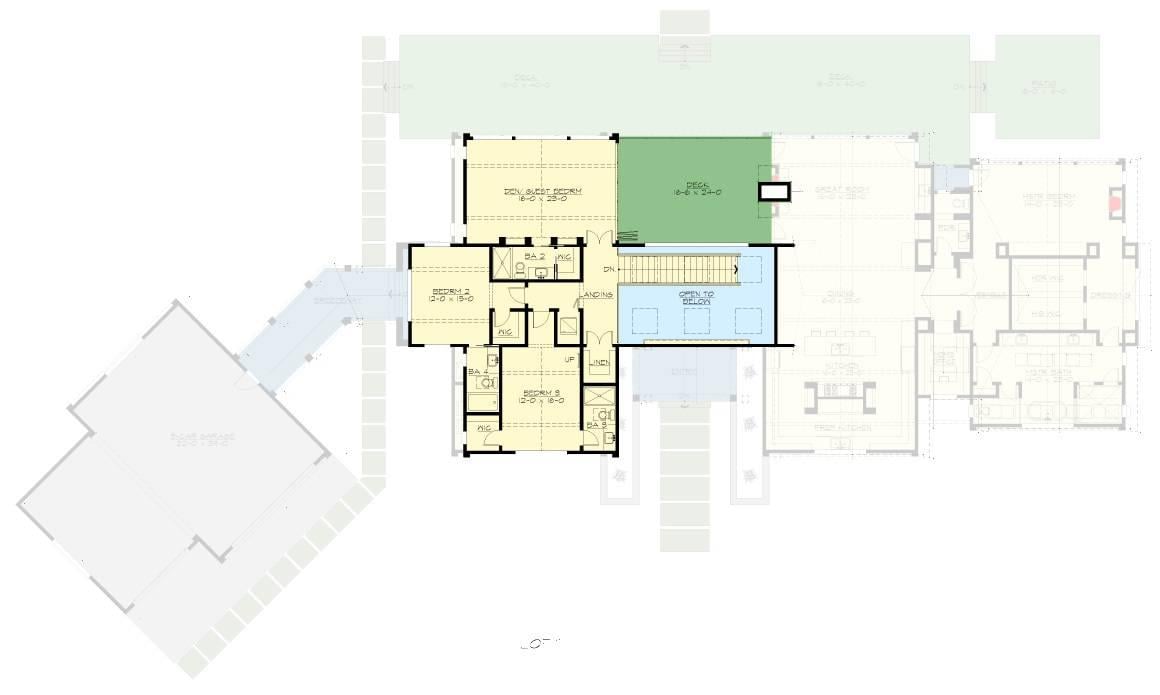
This floor plan showcases a cleverly designed upper level with an open loft space overlooking the main floor, ideal for a games or reading area. Three bedrooms, each with its own bathroom, provide privacy and comfort, making it perfect for family or guests.
I like how the deck extends the living space outdoors, offering a seamless blend between indoor and outdoor living.
Check Out This Thoughtfully Structured Upper Floor with a Loft Area
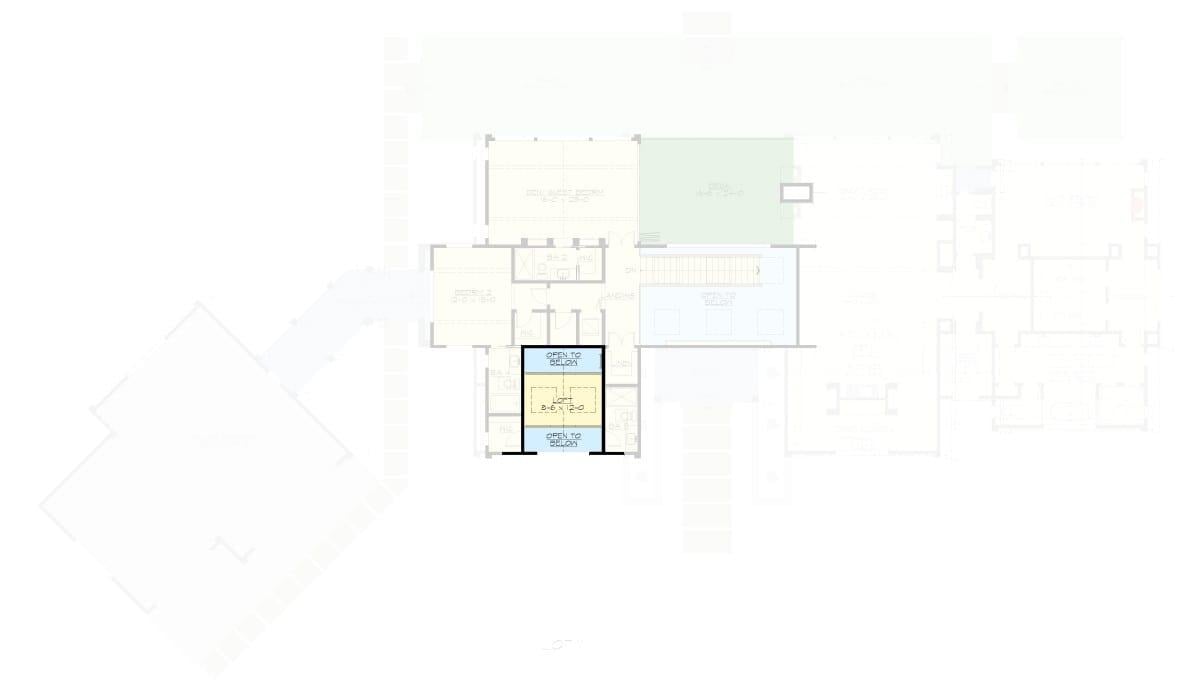
This upper floor plan cleverly integrates open space with functionality, featuring a central loft area perfect for a warm hangout or an office nook. I love how the two bedrooms are positioned for privacy, each with easy access to shared bathroom facilities.
The layout emphasizes connectivity with the main floor, showcasing traditional craftsman design elements in an innovative context.
Source: Architectural Designs – Plan 23965JD
Breathtaking Entrance with Sky-High Ceilings and a Floating Staircase
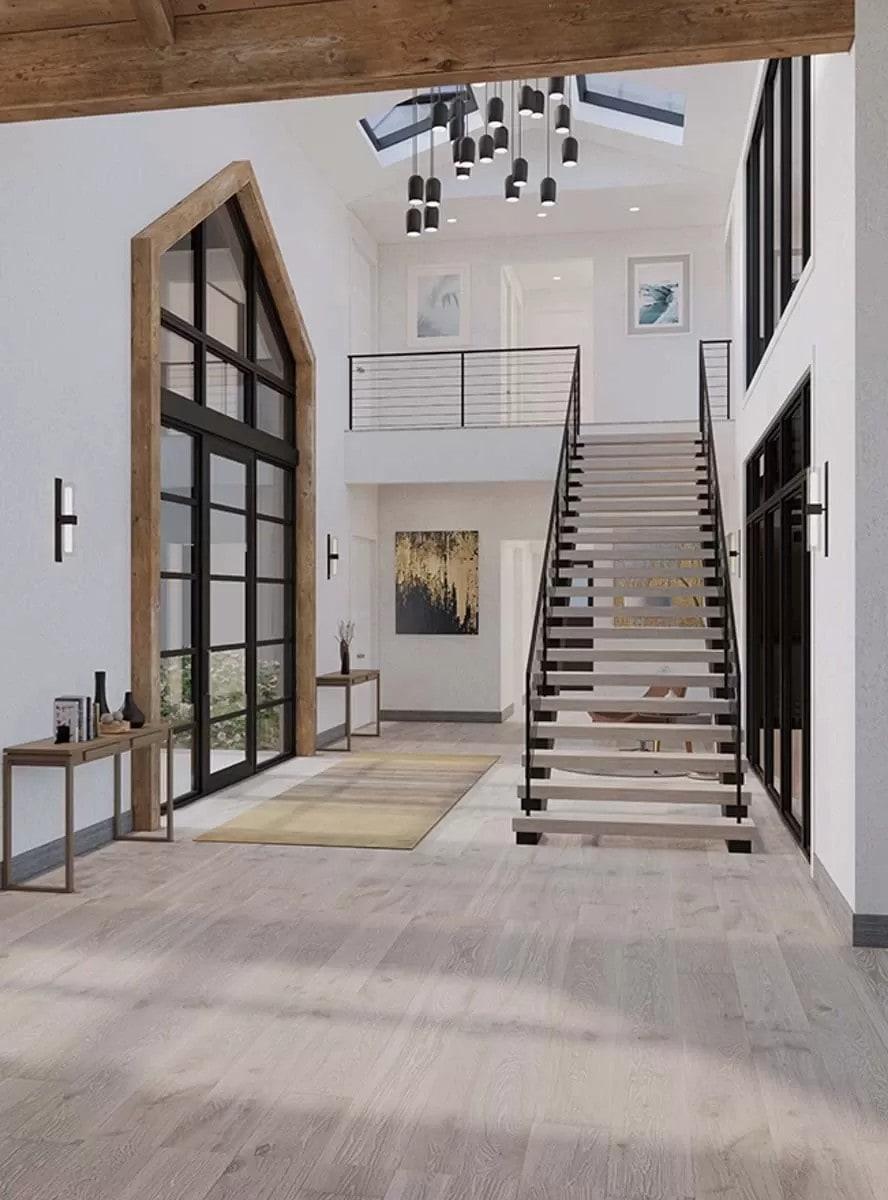
This majestic entryway captures attention with its soaring ceilings and expansive glass doors, framed by warm wooden accents that hint at craftsman influences. A floating staircase becomes a focal point, inviting exploration of the upper levels.
I love how natural light pours in through skylights, illuminating the space and highlighting contemporary details like the contemporary chandelier.
Wow, Take a Look at Those Expansive Floor-to-Ceiling Windows in This Living Room
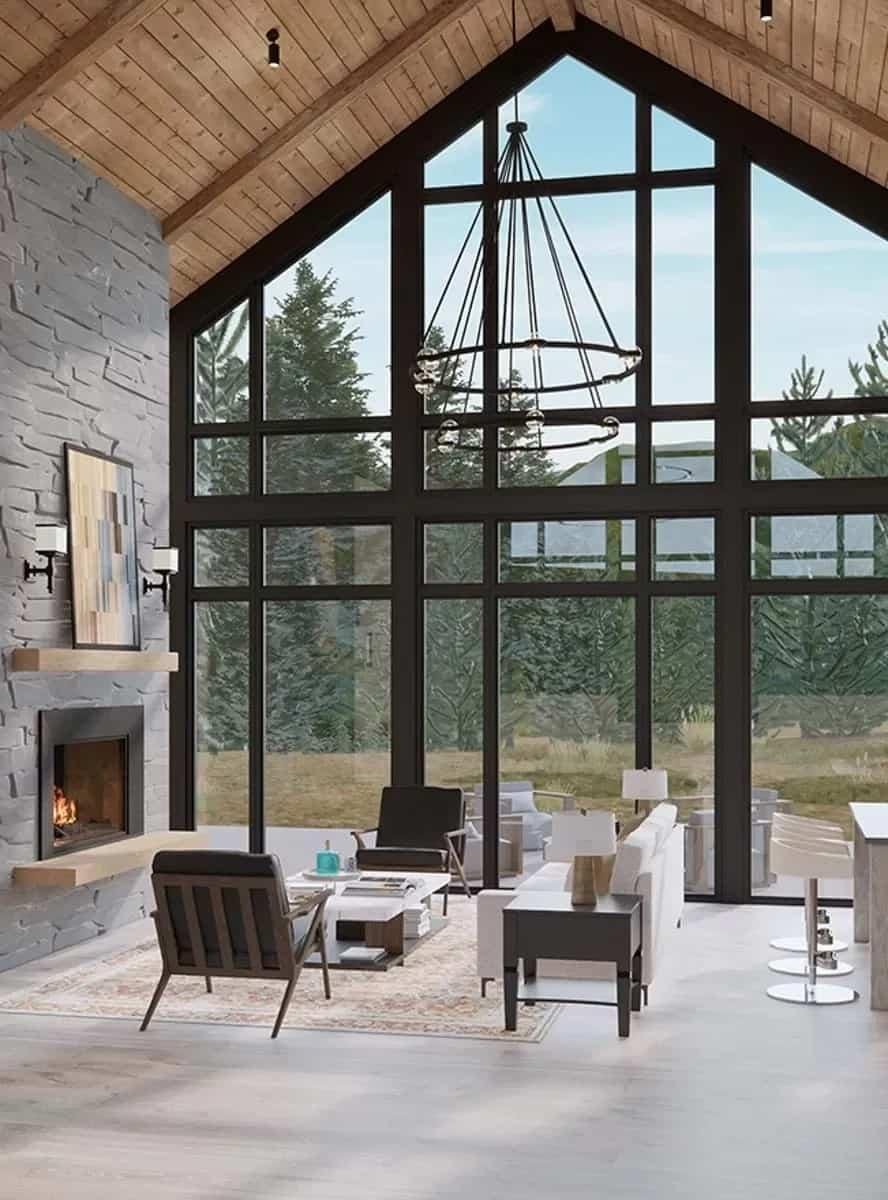
This living room makes a bold statement with its floor-to-ceiling windows, letting nature become part of the decor. The stone fireplace adds a rustic touch, enhancing the warm ambiance amidst this contemporary backdrop.
The vaulted ceiling and pendant chandelier draw the eye upwards, completing a space that feels both welcoming and inspired by its natural surroundings.
Wow, Check Out That Vaulted Ceiling in This Kitchen-Dining Combo
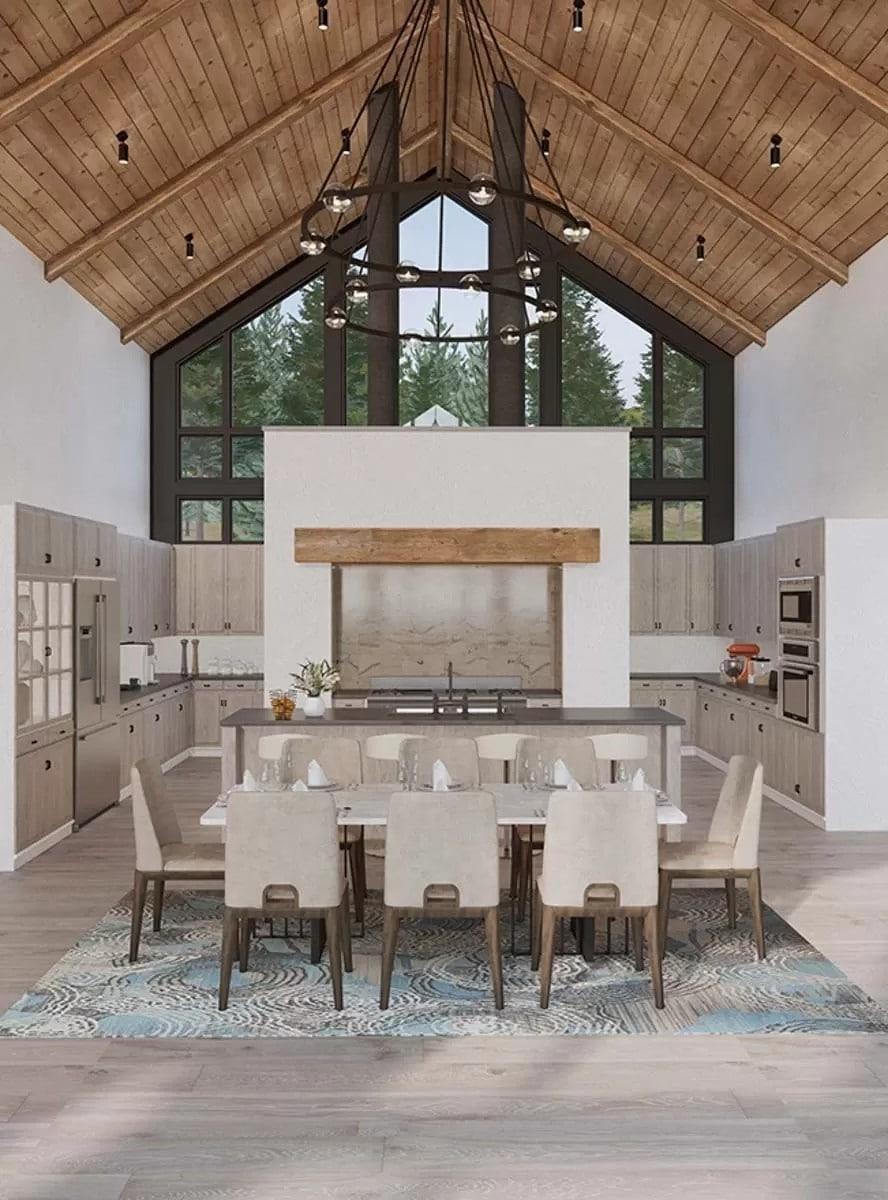
This kitchen seamlessly blends into a dining area, framed by a breathtaking vaulted ceiling with exposed wooden beams that give it a craftsman touch. The expansive windows flood the space with natural light, while the centerpiece chandelier adds a touch of charm.
I love how the neutral tones and rustic elements balance innovative appliances and contemporary design features.
Notice How the Black Metal Frames Define This Contemporary Living Space
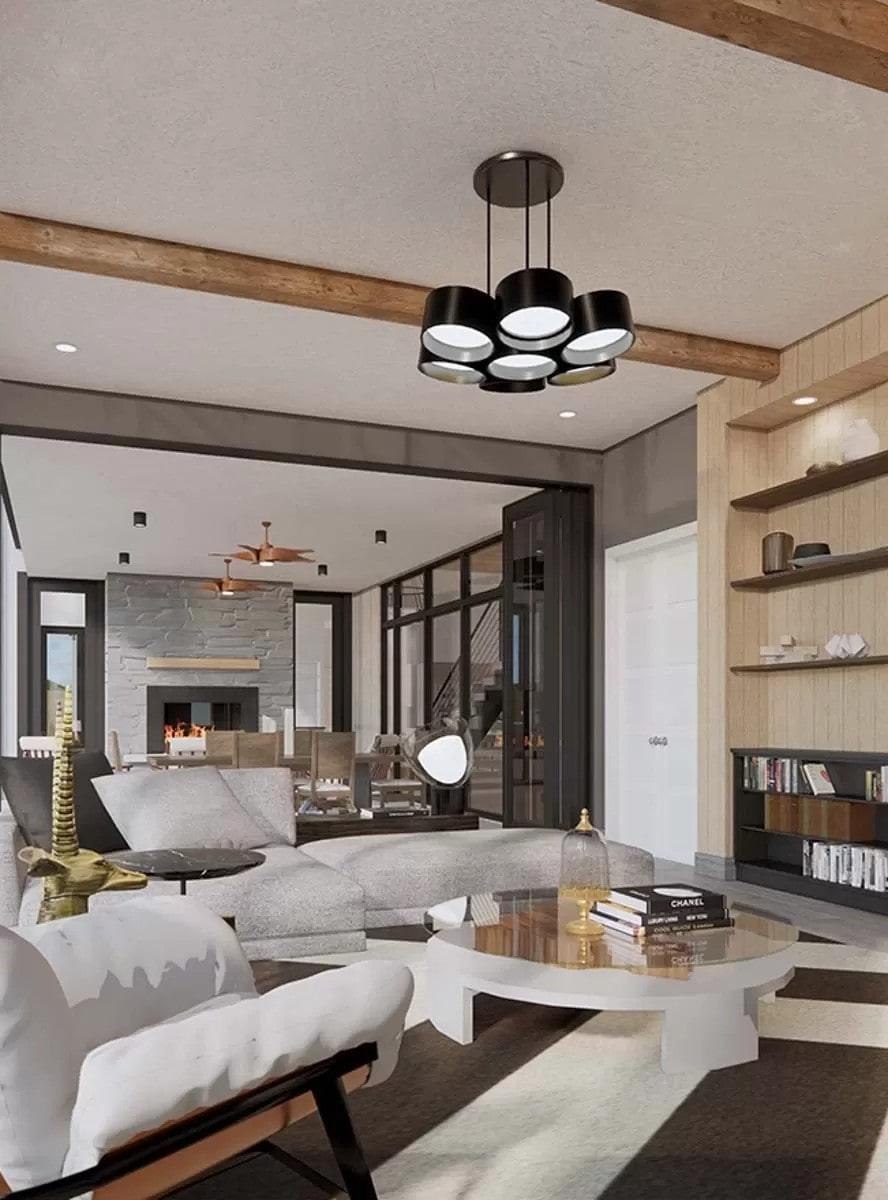
This living room exudes contemporary sophistication with its large, black metal-framed windows that elegantly merge indoor and outdoor spaces. The neutral palette is warmed by wood accents and a smooth stone fireplace, which adds texture and depth.
I love the contemporary light fixture that ties the room together, creating a cohesive and stylish environment perfect for relaxation or entertaining.
Wow, These Elevated Planters in the Bedroom Are Such a Unique Touch
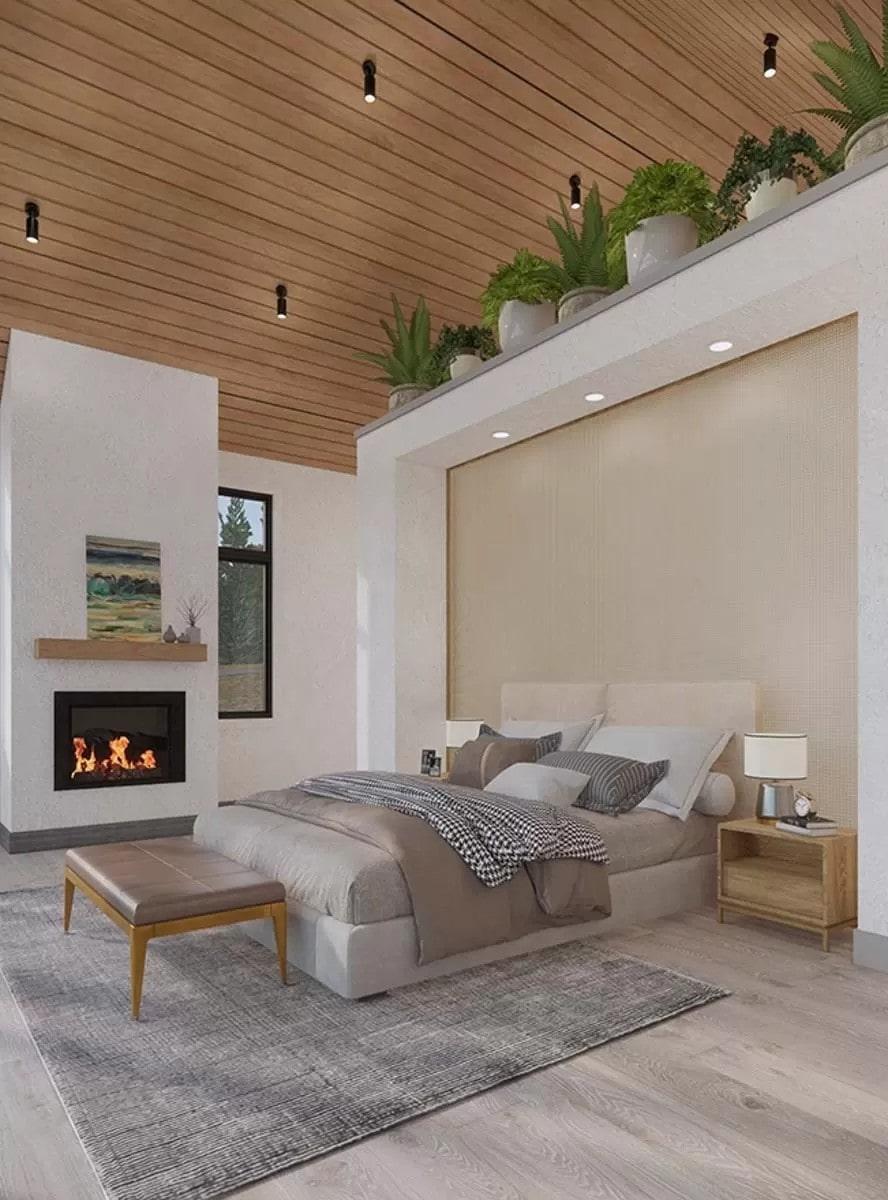
This bedroom design captures the perfect blend of tranquility and style with its soft color palette and minimalist decor. The wooden slat ceiling adds warmth and depth, while the elevated planters introduce a refreshing pop of greenery.
I love how the homely fireplace and smooth furniture create a sophisticated yet relaxing retreat.
Look at the Loft Ladder Adding a Unique Touch to This Contemporary Bedroom
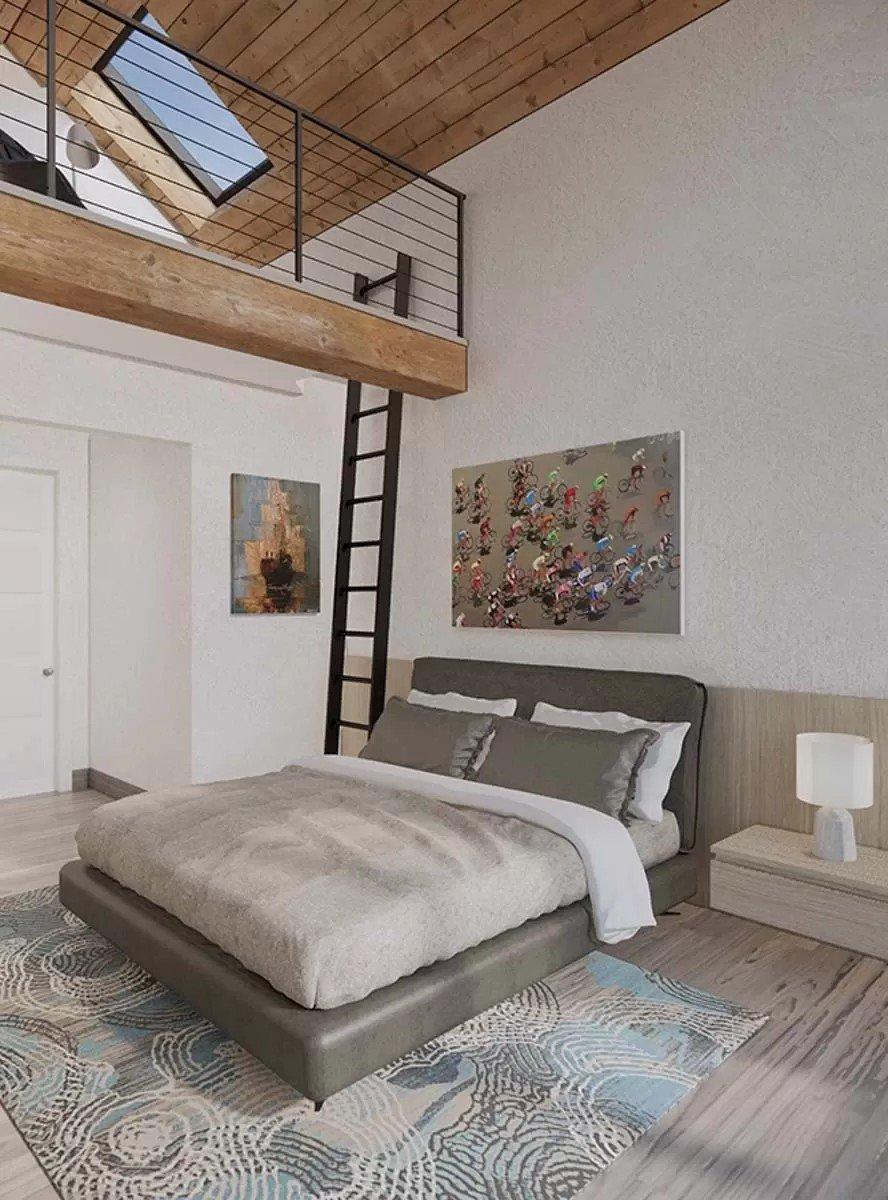
I love how this bedroom blends contemporary design with a warm loft space accessible by a polished, contemporary ladder. The wooden ceiling and flooring add warmth, while the neutral color palette keeps it harmonious and inviting.
Artistic touches on the walls bring personality, making this space both functional and stylish.
The Perfect Blend: Warm Bedroom with Rustic Beams and Contemporary Lighting
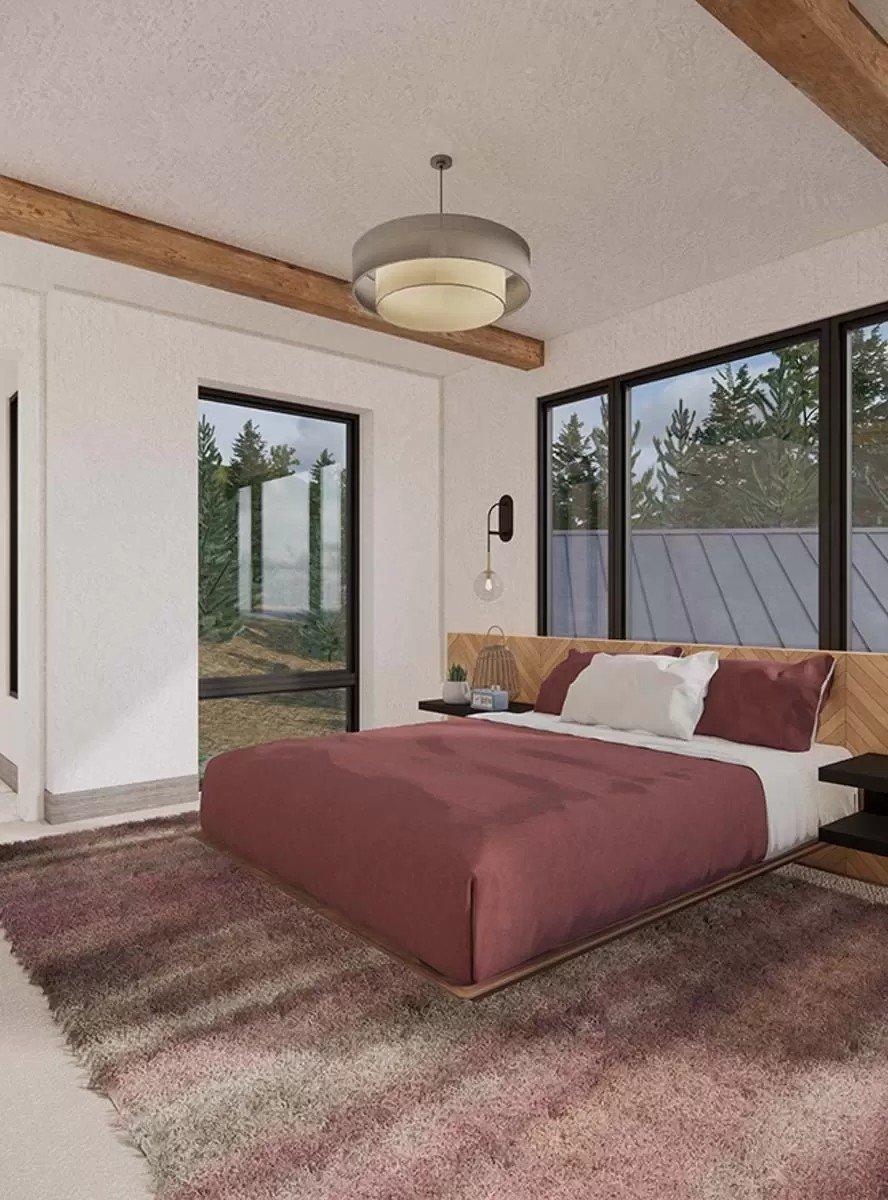
This bedroom beautifully combines innovative and rustic elements, featuring exposed wooden beams that add warmth and character. The sophisticated, contemporary light fixture above the bed provides a stylish focal point, enhancing the room’s sophisticated vibe.
I love how the large windows frame the outdoor greenery, creating a seamless connection with nature.
Admire the Refined Modernity of This Twin-Structure Home with Expansive Glass Facades
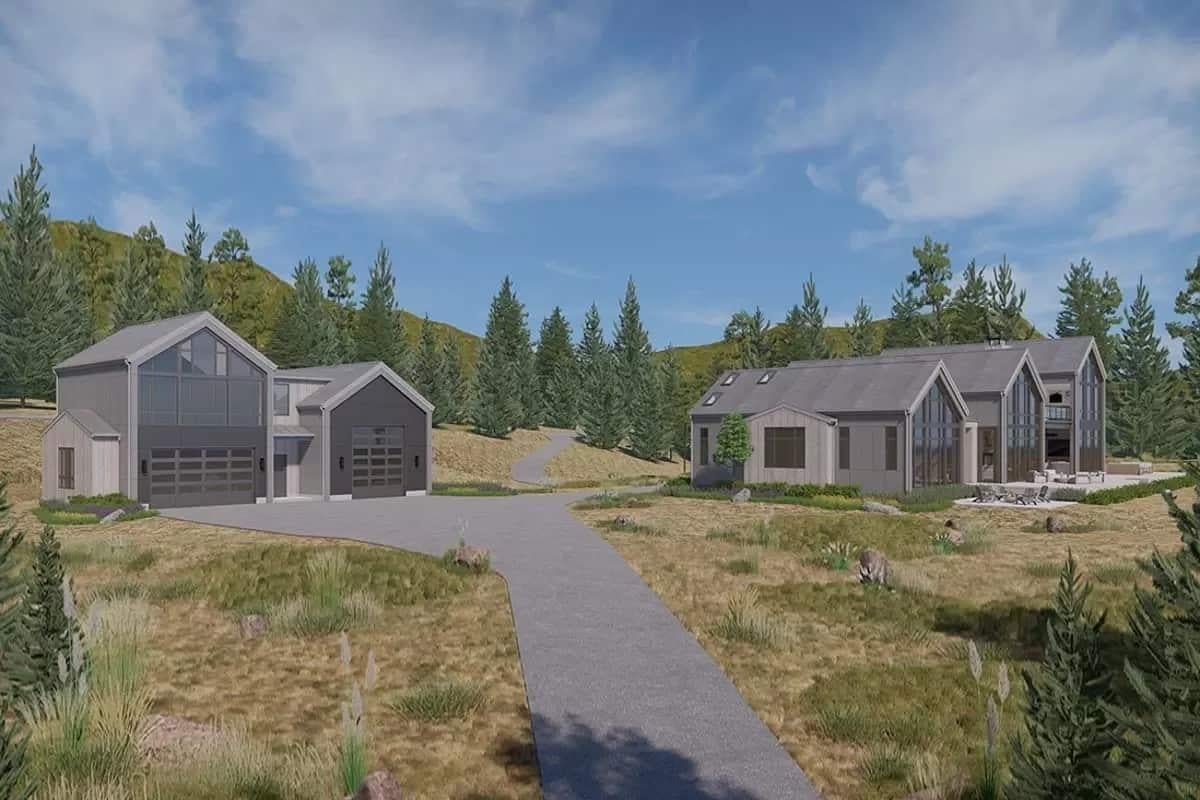
This striking architectural design features two distinct buildings, united by their innovative aesthetic and large glass facades. The angular rooflines and minimalist finishes emphasize contemporary style while integrating with the natural landscape.
I love how the setting allows the entire structure to feel harmonious with the surrounding wilderness, offering both privacy and expansive views.
Notice the Expansive Glass Facades in This Contemporary Home Design
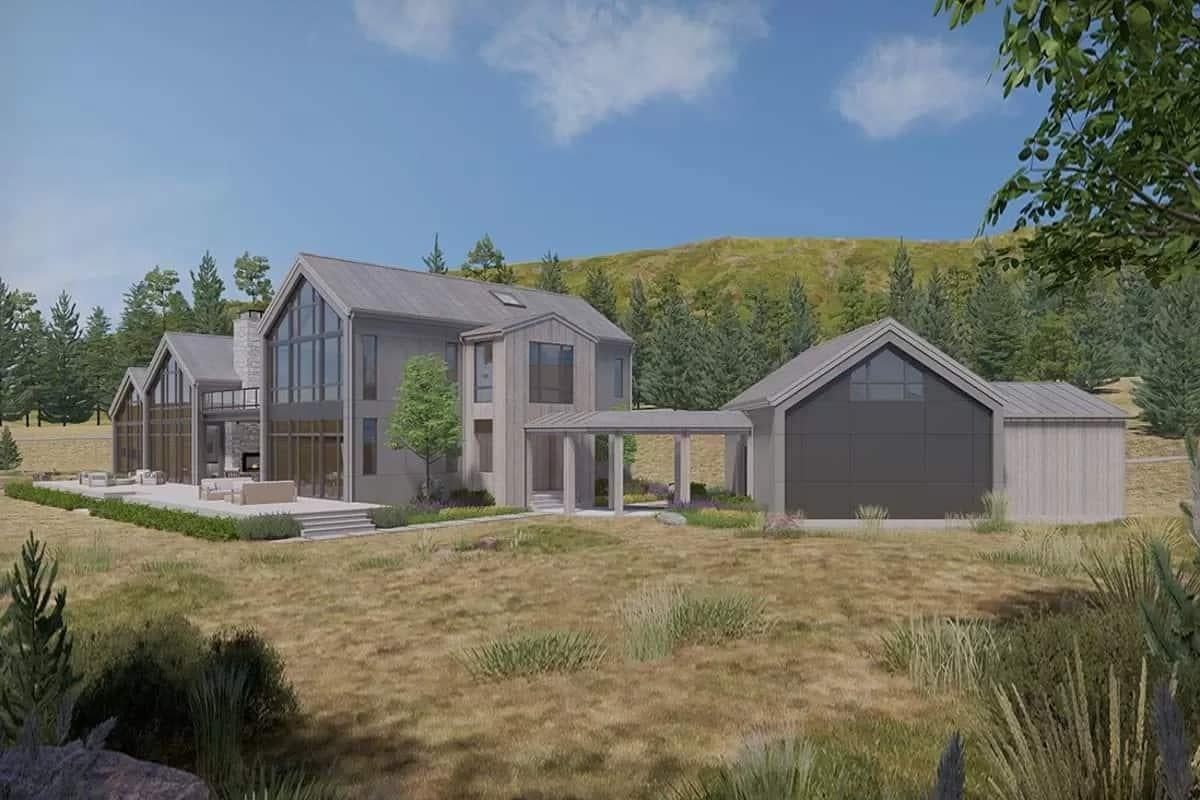
This contemporary structure elegantly integrates its natural surroundings with vast glass facades and smooth lines. The design showcases a harmonious blend of indoor and outdoor spaces, emphasizing the home’s connection to nature.
I appreciate how the gabled rooflines and stone elements subtly nod to traditional design while maintaining a contemporary appeal.
Notice the Expansive Glass Gables in This Contemporary Home Design
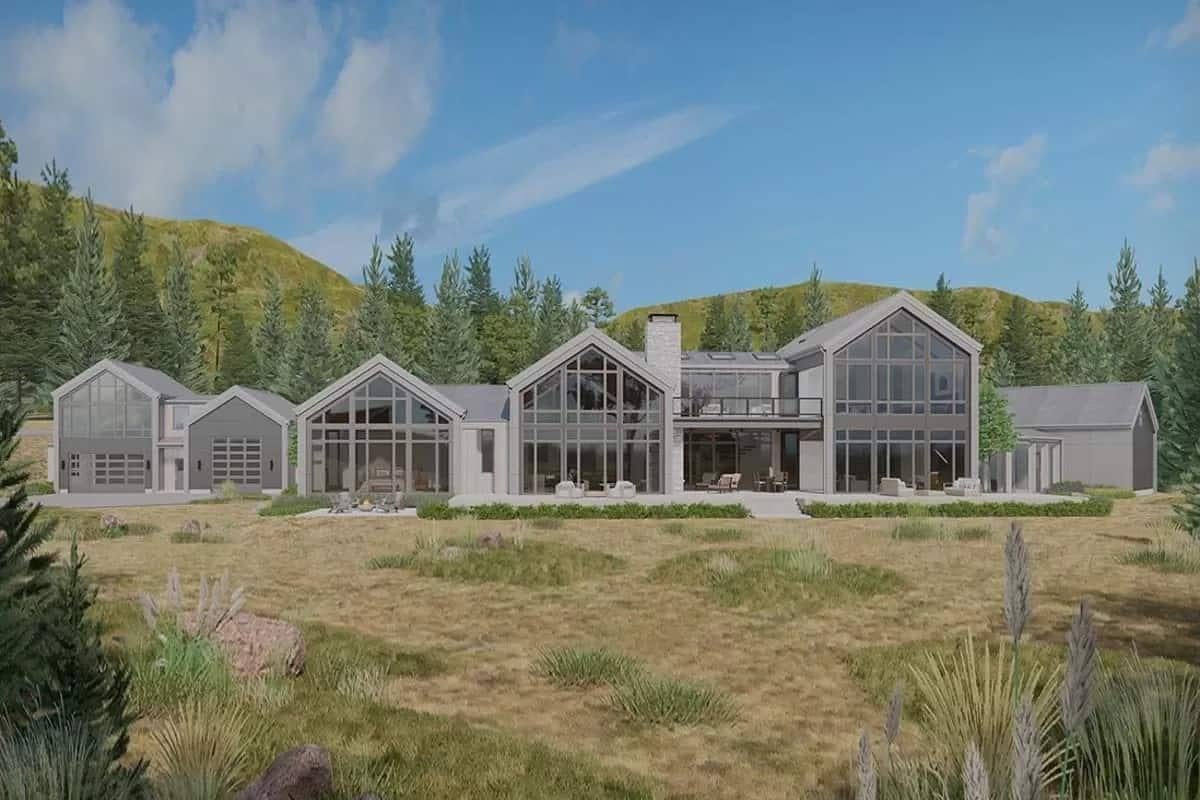
This striking home showcases a series of large glass gables, blending contemporary design with the natural landscape. The gray facade and geometric lines offer a trim aesthetic while maintaining a connection to nature through expansive windows.
I love how the greenery envelops the house, enhancing its peaceful yet sophisticated presence in the surroundings.
Marvel at the Dramatic Evening Ambiance of This Contemporary Home’s Facade
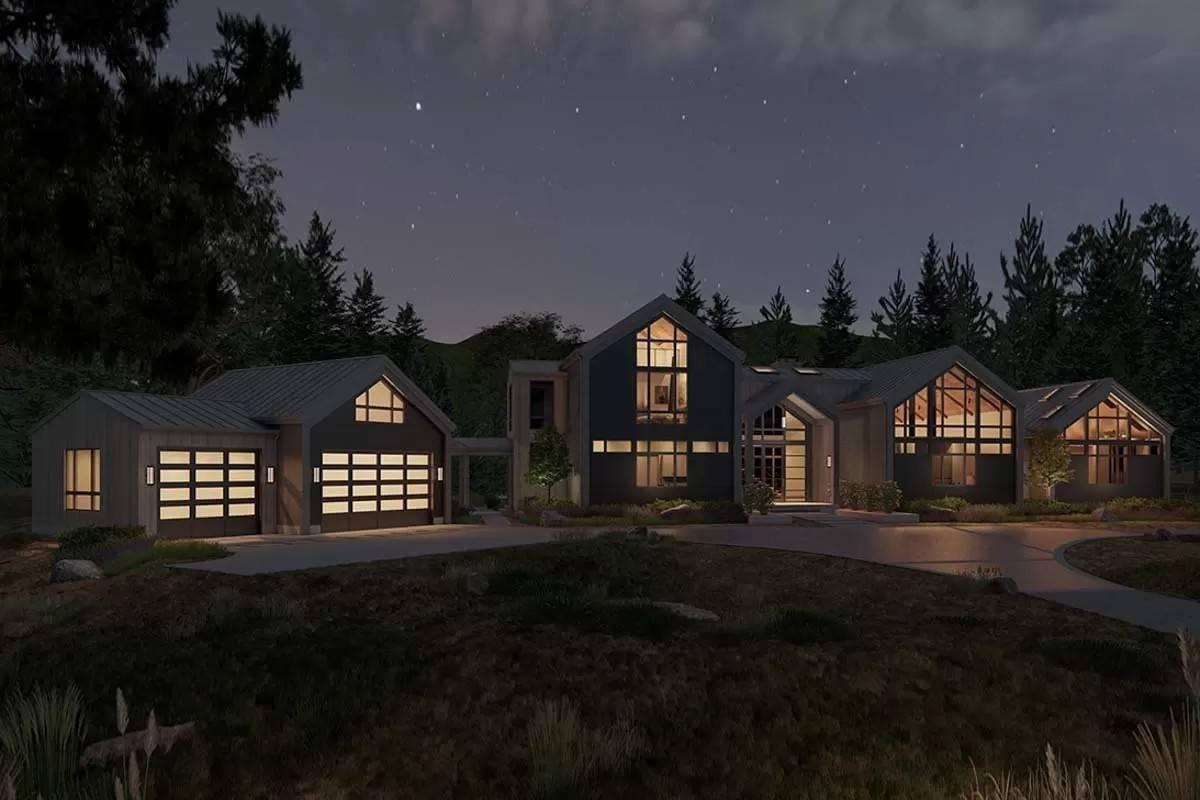
This stunning nighttime view highlights the home’s contemporary architecture with its smooth lines and strategically placed lighting. Expansive glass doors and windows glow warmly, creating an inviting atmosphere that contrasts beautifully with the dark exterior.
I love how the gabled rooflines and attached garage seamlessly blend functionality with aesthetic appeal, all surrounded by unruffled, wooded surroundings.






