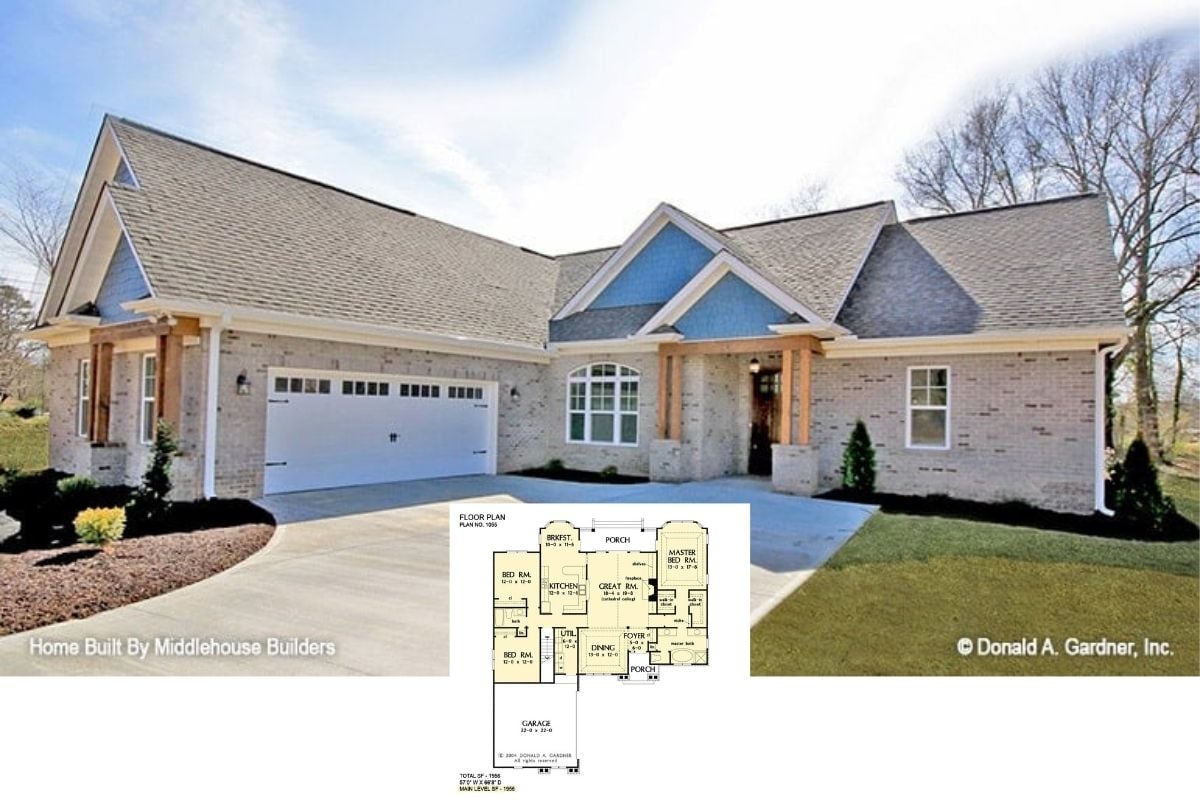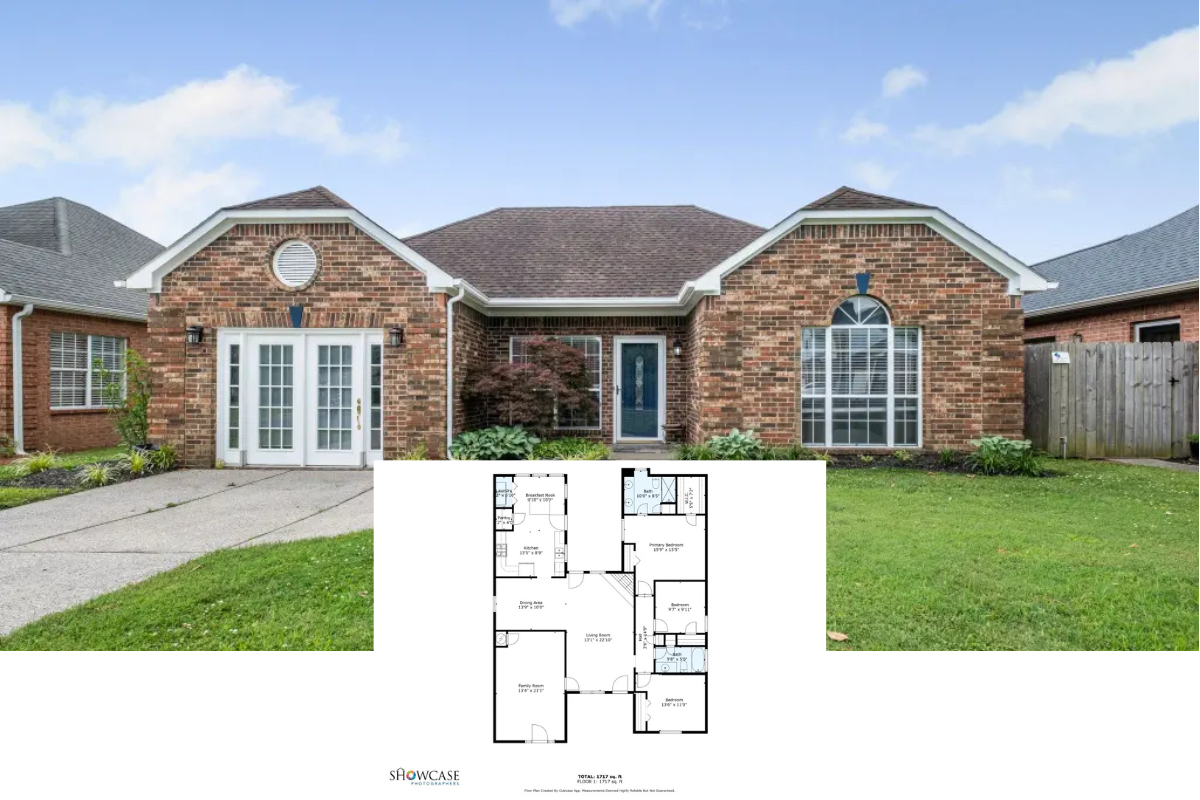
Specifications
- Sq. Ft.: 2,257
- Bedrooms: 3
- Bathrooms: 2.5
- Stories: 2
- Garage: 2
Main Level Floor Plan

Second Level Floor Plan

Front View

Front Entry

Foyer

Open-Concept Living

Kitchen

Kitchen

Kitchen

Dining Area

Dining Area

Great Room

Study

Mudroom

Laundry Room

Bedroom

Bedroom

Bathroom

Primary Bedroom

Primary Bathroom

Primary Shower

Garage

Deck

Details
Vertical and horizontal siding in contrasting hues gives this 3-bedroom modern farmhouse striking curb appeal. The exterior is complemented by a sleek entryway and a double front-loading garage that conveniently connects to the home through a practical mudroom.
Inside, a cozy foyer takes you into an open-concept living shared by the great room, kitchen, and dining area. A fireplace enhances the ambiance while large windows capture stunning views and invite abundant sunlight in. The kitchen features a roomy pantry and a prep island complete with double sinks, a dishwasher, and a snack bar for casual meals.
Rounding out the main level are the quiet study, laundry room, and a convenient powder bath.
Upstairs, you’ll find the bedrooms and a versatile bonus room that awaits future expansion. Two secondary bedrooms share a 3-fixture hall bath while the primary suite comes with a private bath and a sizable walk-in closet.
Pin It!

Architectural Designs Plan 790109GLV






