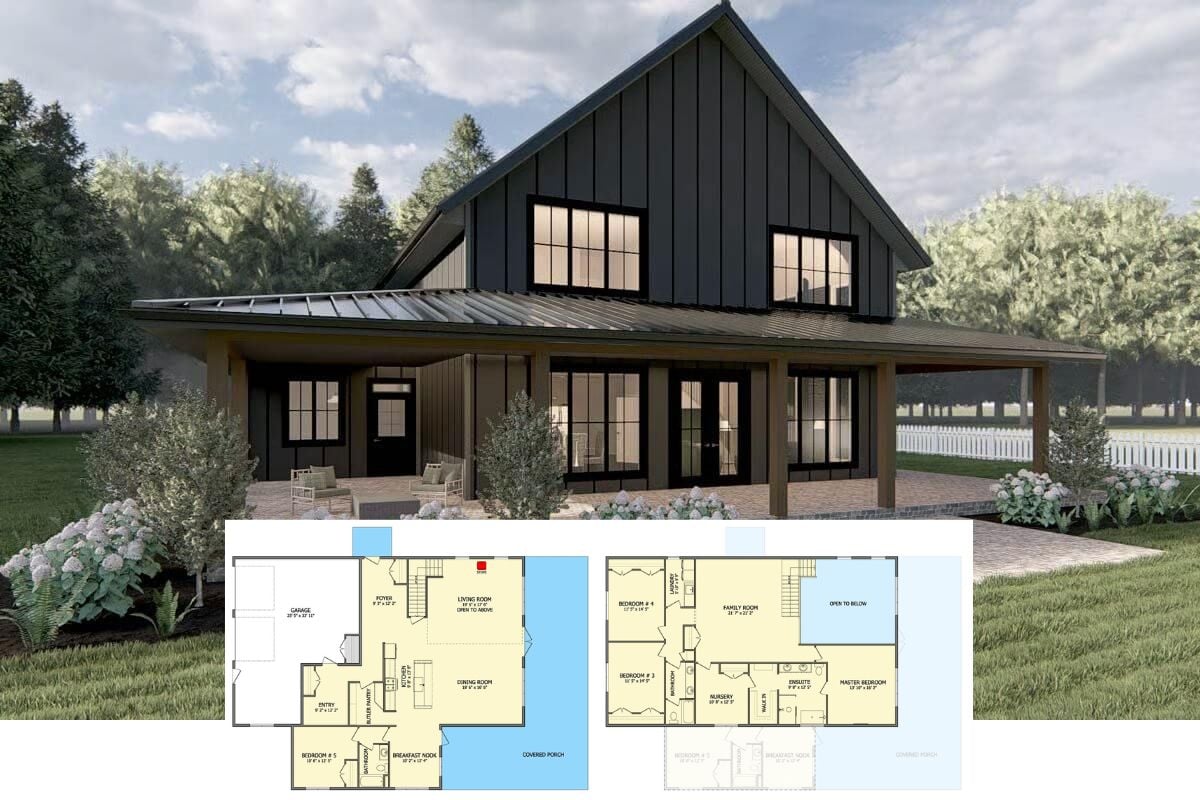Step into this charming single-story Craftsman home, covering 1,956 square feet with three bedrooms and two bathrooms. The welcoming facade features a unique blue gable detail and warm pale brickwork, embodying a harmonious blend of classic and contemporary design. With wooden columns framing the entrance, this delightful abode offers a cozy yet stylish retreat that perfectly fits its serene surroundings.
Craftsman-Style Home with a Blue Gable Detail

This is a classic Craftsman-style home, characterized by its distinctive use of natural materials, clean lines, and functionality. The striking blue gable and brick facade enhance its timeless appeal, while thoughtful details like the porch and wooden accents add warmth and character, making it an inviting and picturesque haven.
Open-Concept Layout Forms the Core of This Craftsman Design
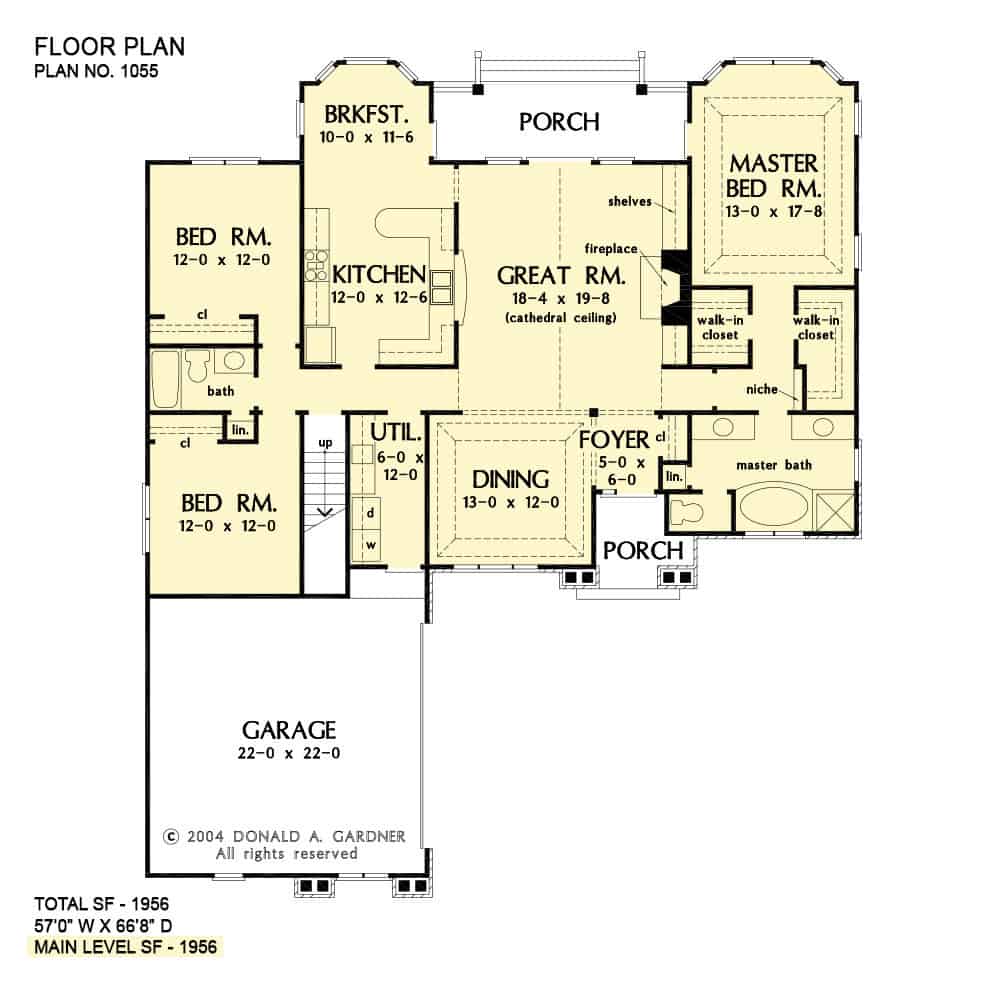
This floor plan highlights the efficient and open layout typical of Craftsman homes, featuring a generous great room with a cathedral ceiling and a cozy fireplace. The spacious kitchen seamlessly connects to a breakfast nook, perfect for casual dining, while offering easy access to the formal dining room. The master suite, complete with dual walk-in closets and a large bath, is thoughtfully situated for privacy, offering a peaceful retreat within the home.
Buy: Donald A. Gardner – Home Plan # W-1055
Explore the Versatile Bonus Room Tucked Away Upstairs
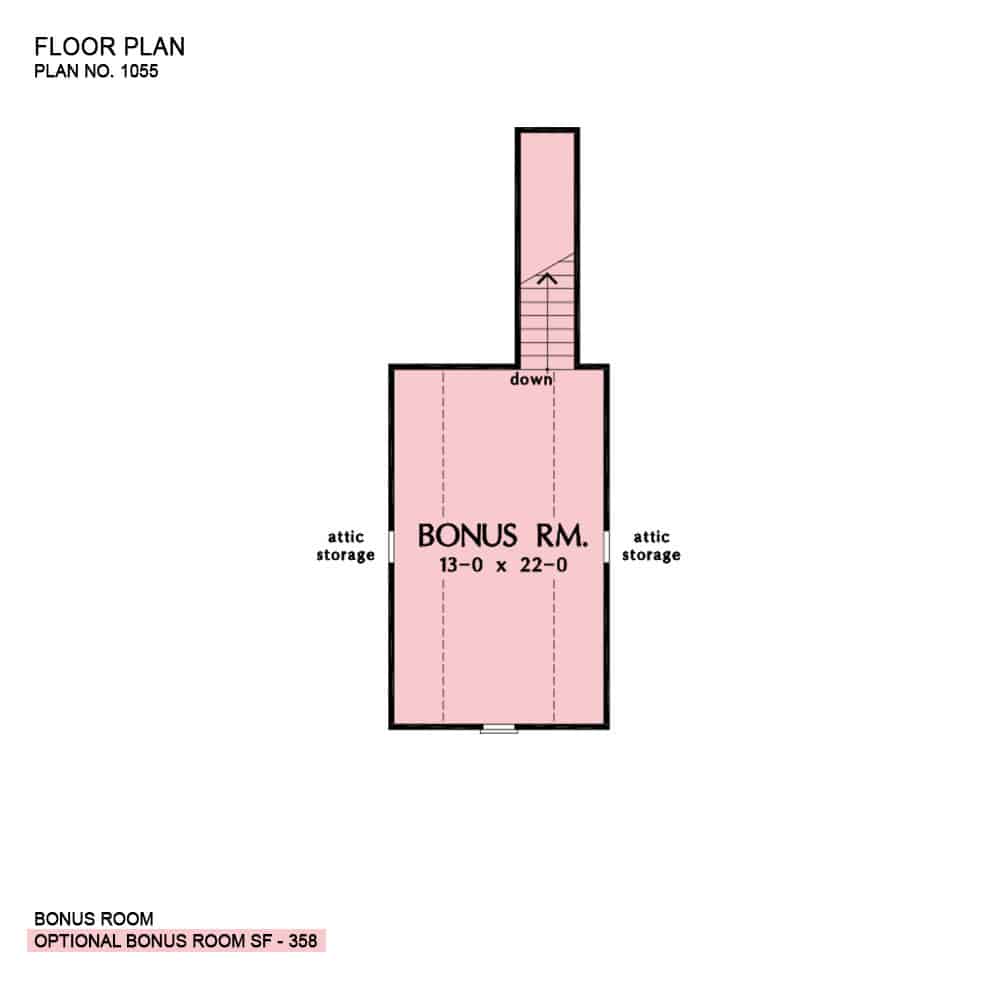
This floor plan reveals a tucked-away bonus room, ideal for customization as a home office, playroom, or guest retreat. With dimensions of 13 by 22 feet, it offers ample space to suit various needs while maintaining privacy. Access to attic storage on either side adds practical functionality, maximizing the use of every inch.
Buy: Donald A. Gardner – Home Plan # W-1055
Blue Siding and Brick Combo: A Standout Craftsman Tactic
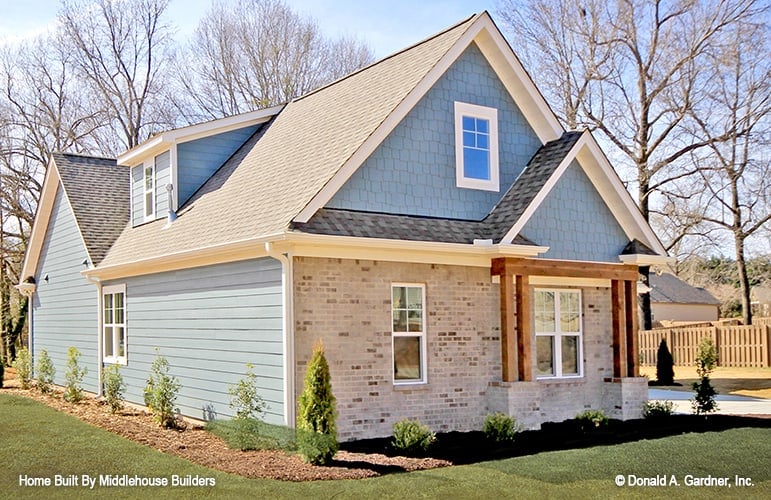
This Craftsman-style home skillfully blends a blue board-and-batten facade with light brickwork, creating a fresh and contemporary feel. The peaked roofline adds architectural interest, while the warm wooden porch posts provide a nod to traditional Craftsman aesthetics. The overall design harmonizes beautifully with its natural surroundings, offering both charm and elegance.
Check Out the Back Porch Framing of This Craftsman Home
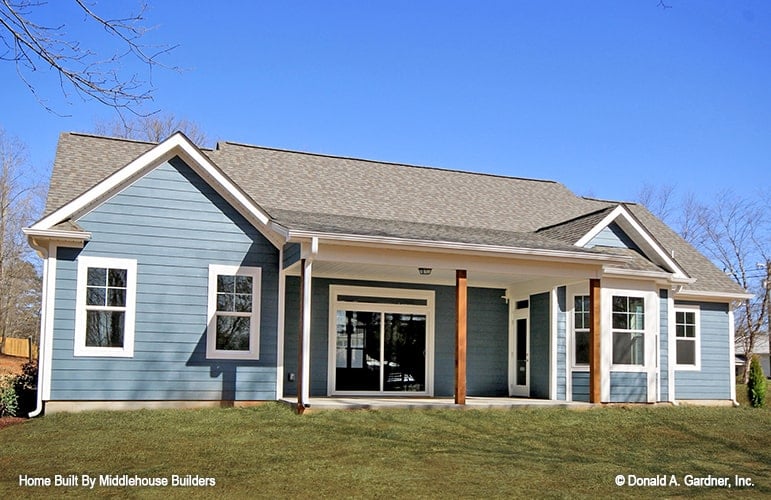
This Craftsman-style home showcases a classic combination of blue siding and wooden accents, carrying the theme through to its backyard view. The covered back porch is supported by natural wood posts, providing a seamless flow from the indoor to outdoor space. Large windows line the rear facade, inviting abundant natural light and creating an airy, open feel throughout the home.
Distinctive Blue Gable Highlights This Craftsman Entryway
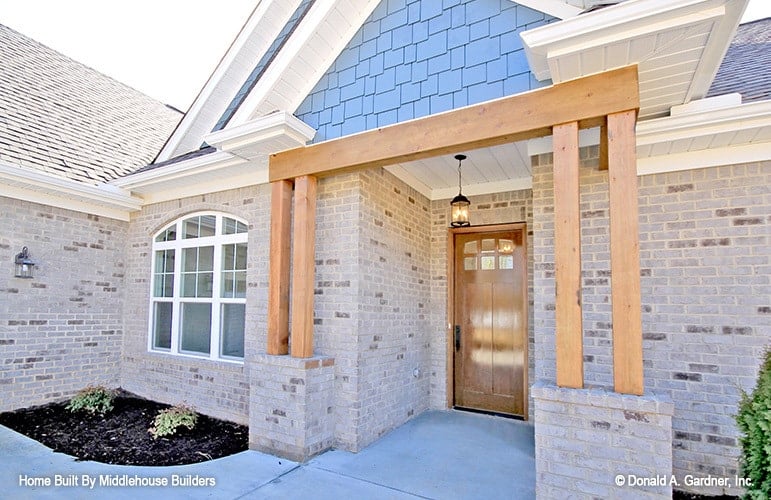
This Craftsman-style entrance is marked by a striking blue shingle gable that contrasts beautifully with the light brick exterior. Wooden columns frame the warm wooden door, adding a touch of rustic elegance to the facade. The clean lines and simple lantern light fixture emphasize the home’s welcoming and classic design.
Notice the Bright, Open Kitchen Layout with Pendant Lighting
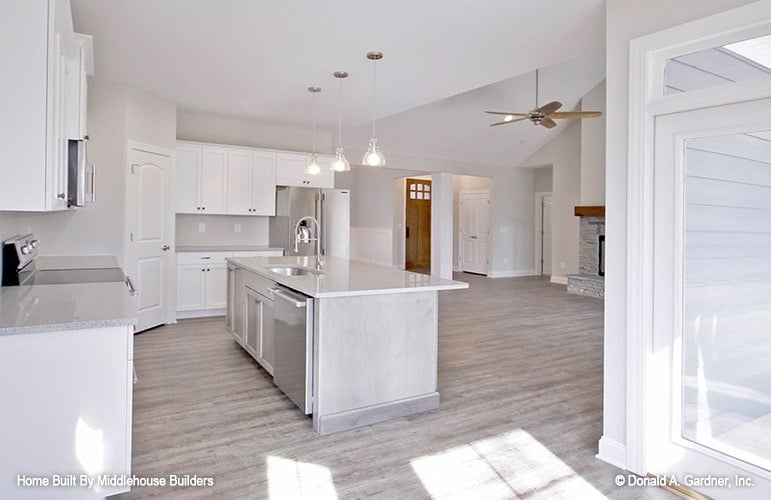
This Craftsman-style kitchen features a spacious, central island with a sleek gray countertop, ideal for meal prep and casual dining. Pendant lights hang above, casting a warm glow over the area, and enhancing the open-concept layout that seamlessly flows into the living space. The light wood flooring and crisp white cabinetry add a clean, airy feel, highlighting the kitchen’s functional yet inviting design.
Spacious Kitchen Island as the Centerpiece of This Craftsman Space
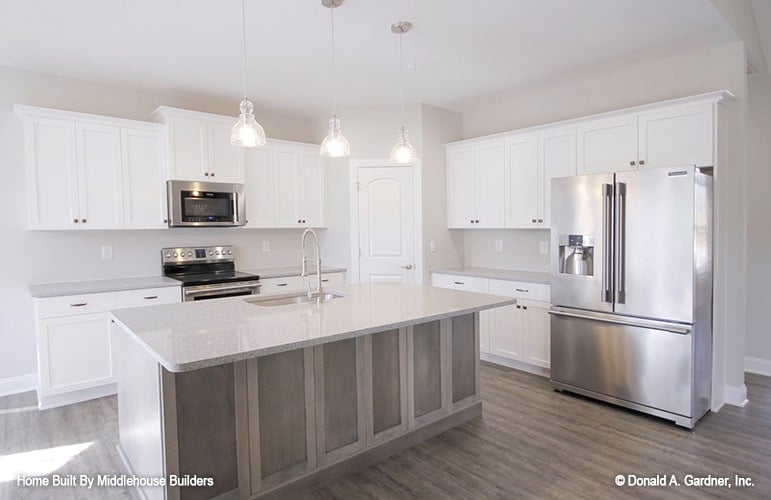
This kitchen exemplifies Craftsman style with its spacious island, offering ample room for cooking and casual dining. The cool white cabinetry contrasts beautifully with stainless steel appliances, creating a sleek and efficient workspace. Pendant lighting above the island adds a touch of elegance, highlighting the connection between form and function in this thoughtfully designed kitchen.
Exploring The Subtle Transitions in This Craftsman Hallway
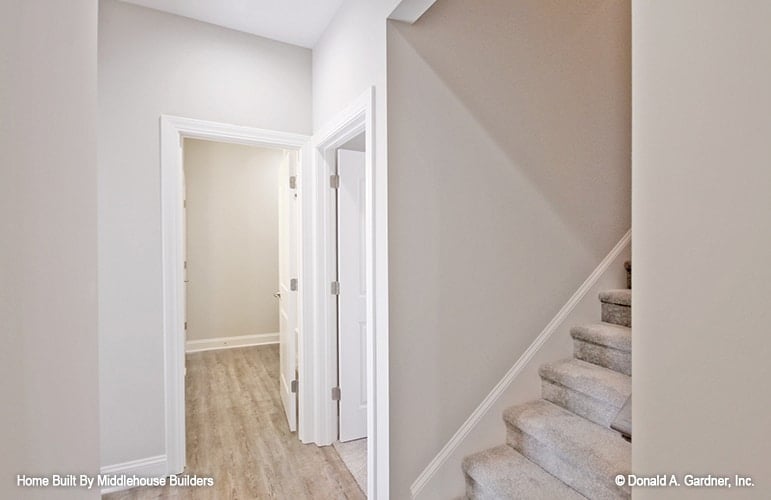
This hallway elegantly connects different areas of the home, showcasing a neutral palette that enhances its Craftsman style. The clean lines and simple finishings keep the space feeling airy, while plush carpeting on the stairs adds a hint of warmth and comfort. Light wood flooring flows through the hall, creating a seamless transition between rooms.
Notice the His-and-Hers Vanities in This Bright Craftsman Bath
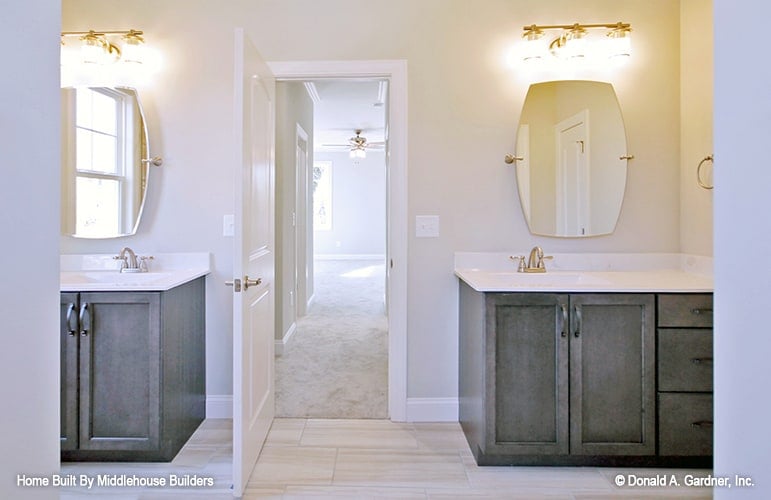
This Craftsman bathroom boasts a well-thought-out design with twin vanities flanking a central doorway, providing functionality and personal space. The dark wood cabinetry contrasts against soft, neutral walls, while decorative oval mirrors add a touch of elegance. Natural light streams through the window, enhancing the airy atmosphere in this efficiently designed space.
Bright Bathroom Shower with Dual Windows for Natural Light
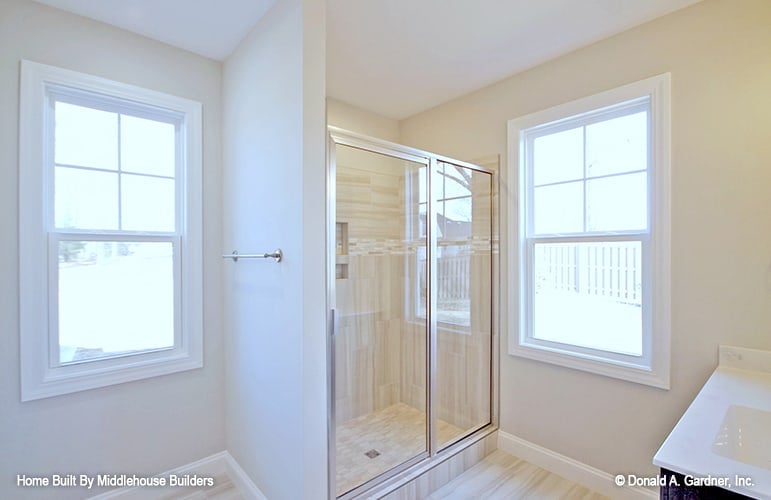
This bathroom features a sleek glass-enclosed shower, complemented by dual windows that flood the space with natural light. The light-colored tiles add a subtle elegance to the shower area, enhancing the open and airy feel. Crisp white trim around the windows and walls ties everything together in a clean, contemporary style.
Spot the Simplicity in This Craftsman Bathroom
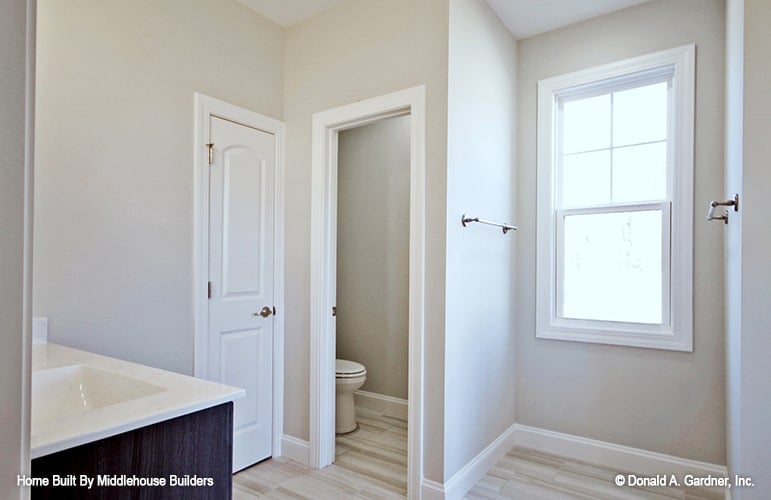
This Craftsman bathroom showcases a minimalist design with clean lines and a neutral color palette, enhancing the sense of space. A dark wood vanity adds a touch of warmth against the light walls and flooring, creating a balanced contrast. The window invites natural light in, brightening the area and maintaining a tranquil atmosphere.
Dark Wood Vanity Paired with Fixtures in This Craftsman Bath
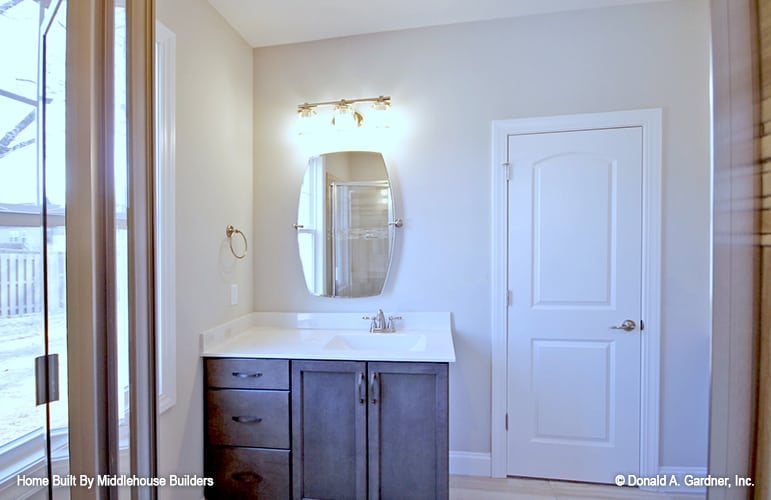
This bathroom highlights a Craftsman-inspired dark wood vanity that stands out against soft neutral walls. The oval mirror and contemporary lighting fixture add a modern touch, creating a clean and functional space. Natural light streams through the nearby window, enhancing the room’s inviting warmth and simplicity.
Efficient Laundry Room with Practical Shelving Solutions
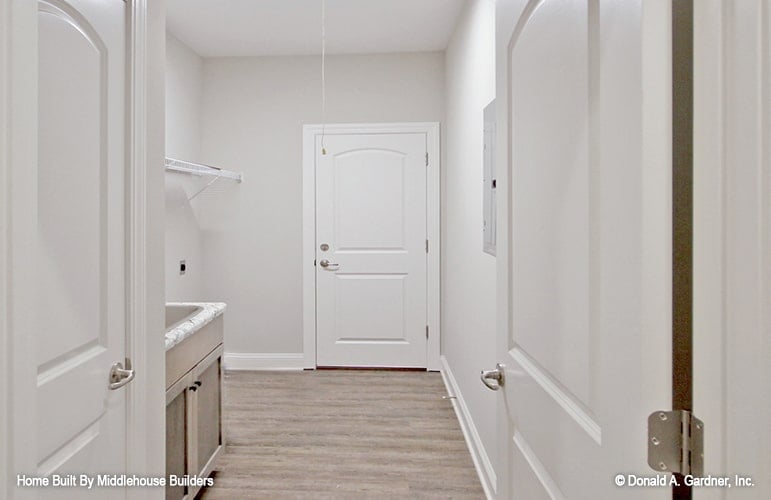
This Craftsman-style home’s laundry room is designed with practicality in mind, featuring streamlined cabinetry and ample shelving for storage. The light grey walls and wooden flooring create a bright and functional space, perfect for daily chores. A sturdy countertop provides extra workspace, emphasizing the room’s efficient yet unassuming design.
Buy: Donald A. Gardner – Home Plan # W-1055



