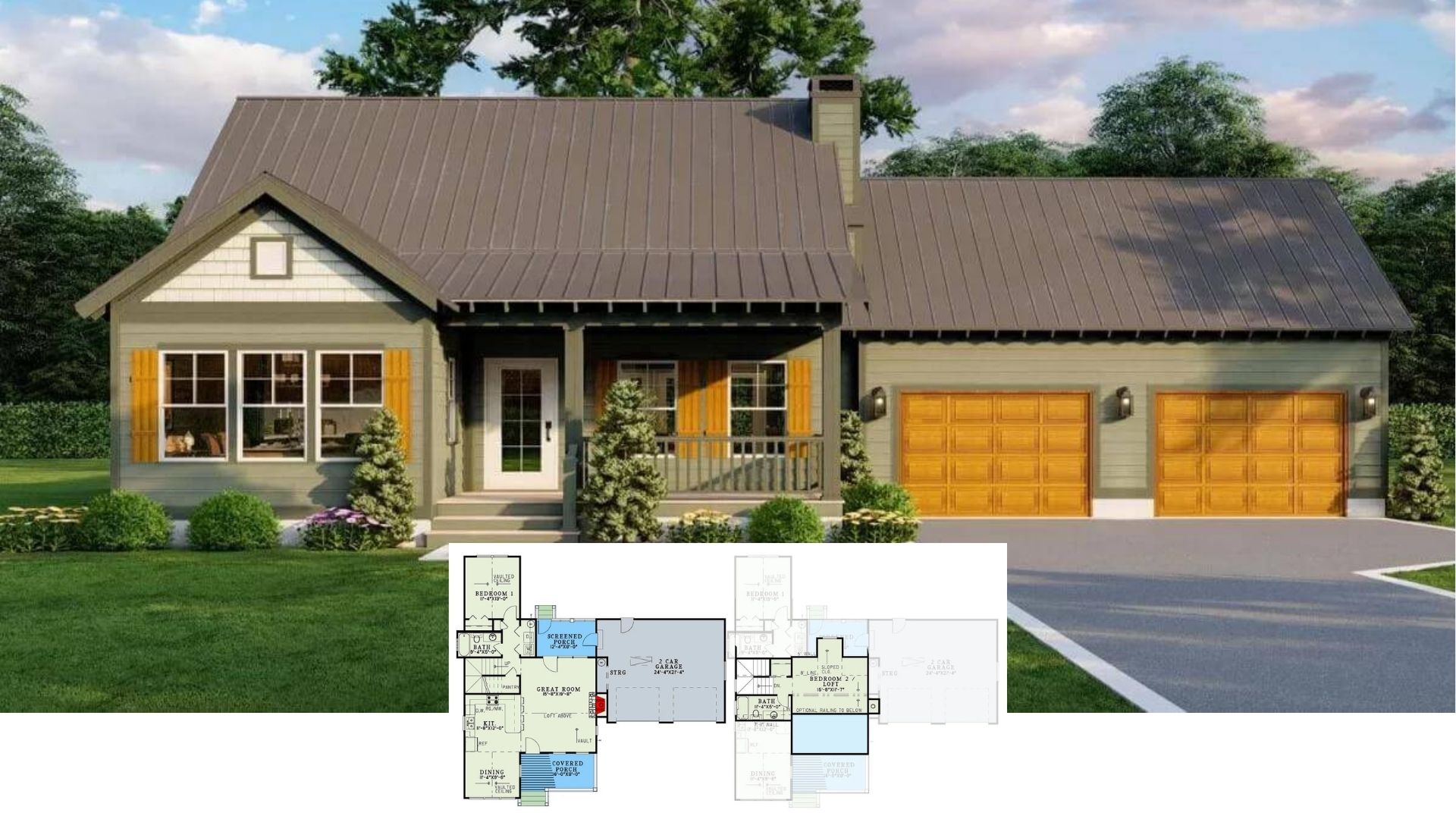
Specifications
- Sq. Ft.: 2,261
- Bedrooms: 3
- Bathrooms: 2.5
- Stories: 1
- Garage: 2
Main Level Floor Plan

Front View

Front Entry

Foyer

Great Room

Great Room

Great Room

Dining Room

Kitchen

Kitchen

Primary Bathroom

Primary Vanity

Rear View

Details
An attractive blend of clapboard siding, stone accents, cedar shakes, and rustic wood trim gives this 3-bedroom mountain craftsman a distinct and inviting look. It includes a gabled entry and an angled garage that offers extra storage space.
As you step inside, a foyer with a coat closet greets you. On its right is a pocket office that provides a quiet space for work or study.
The great room, kitchen, and dining area flow seamlessly in an open layout. A fireplace sets a cozy focal point while a French door extends the living space onto a covered porch, perfect for enjoying outdoor views. The kitchen includes a walk-in pantry and an angled bar with a snack bar for casual meals.
The primary bedroom occupies the right wing. It has a well-appointed ensuite with dual vanities, a tiled shower, and a walk-in closet.
Across the home, two family bedrooms reside and share a centrally located hall bath.
Pin It!

Architectural Designs Plan 790036GLV






