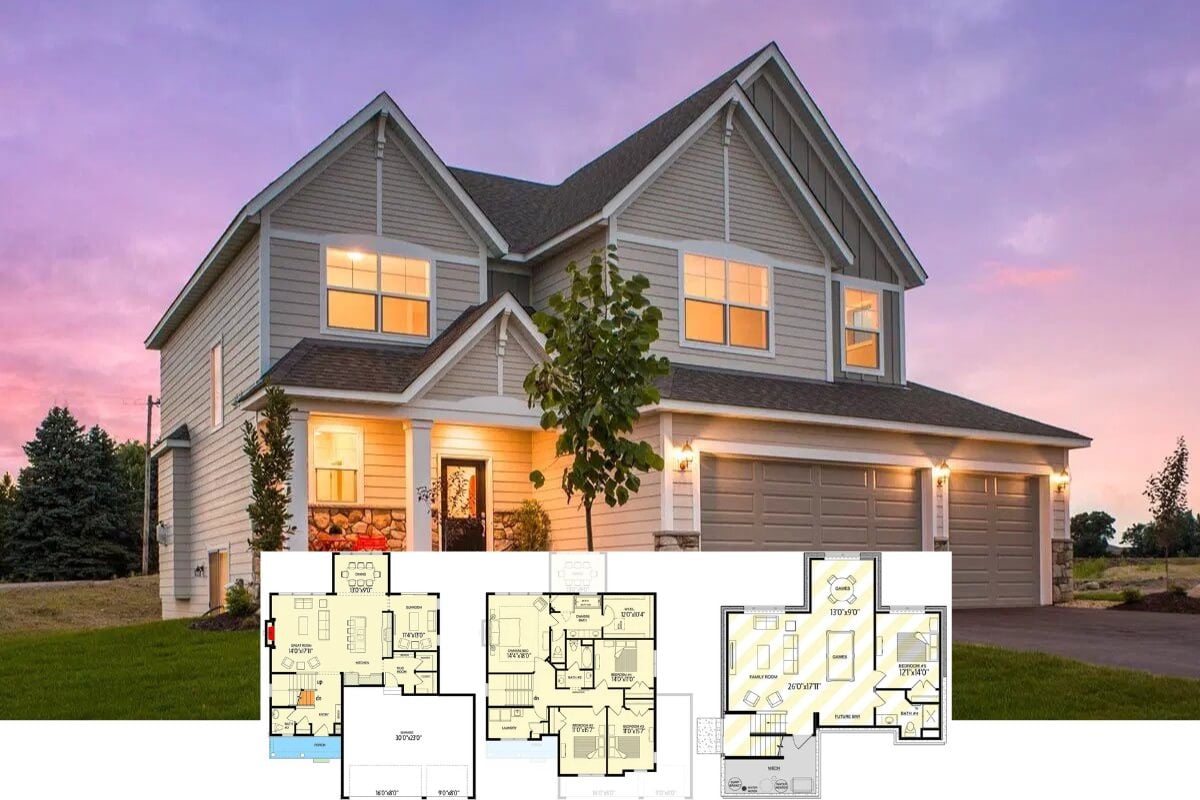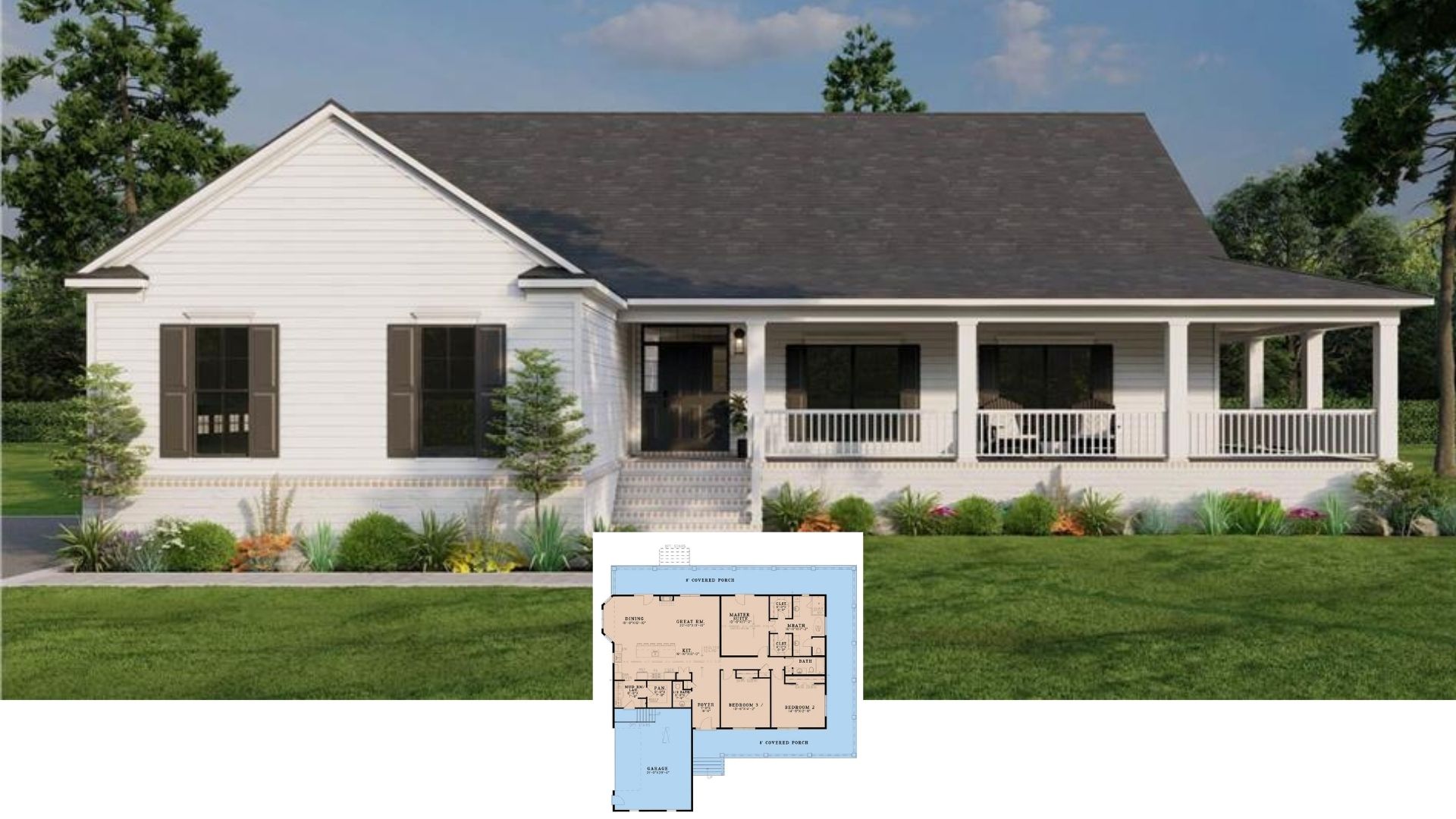One of my favorite features of any home plan are wings connected with a hallway. That’s exactly what this home offers plus so much more. It’s a blend of modern design and farmhouse charm, this 3-bedroom, 2.5-bathroom home offers a spacious 2,204 square feet of living space. Its inviting wraparound porch adds a touch of classic country style, while the open-concept layout inside provides modern comforts. Perfect for families, the house features well-appointed bedrooms, including a primary suite, and a seamless flow between the living, dining, and kitchen areas. With an optional lower level, there’s ample room for customization to suit your needs.
Modern Farmhouse Exterior with Gabled Roofline and Cool Flanking Bedroom Wing

The exterior of the modern farmhouse blends traditional and contemporary design elements, featuring a crisp white board-and-batten siding contrasted by a dark metal roof. A wide front porch welcomes visitors, supported by exposed wooden beams and stone pillars, which add rustic charm to the clean, minimalist lines of the house. The circular driveway is surrounded by low hedges and simple landscaping, offering an inviting approach to the home.
The Main Level Floor Plan
This single-story floor plan features an open layout with a spacious great room that flows into the dining area and kitchen. The master bedroom includes an en-suite bath and walk-in closet, while Bedrooms 2 and 3 share a full bathroom. A mudroom connects the kitchen to the detached two-car garage, and the design includes two covered decks for outdoor living. The layout provides a practical and welcoming space for both family life and entertaining guests.
Buy: Architectural Designs – Plan 623435DJ
The upper floor of this layout features two additional bedrooms, each with its own full bath for added privacy. There is a spacious exercise room as well as a large recreational area and family room, perfect for gatherings or entertainment. A covered patio extends the living space outdoors, providing a comfortable spot for relaxation.
Buy: Architectural Designs – Plan 623435DJ
Lakeside View with Expansive Two-Story Porch and Panoramic Windows

A broad view of the house from the lakeside reveals the home’s impressive two-story porch, which is ideal for taking in the surrounding nature. The large windows along the back of the house allow natural light to flood the interior spaces and provide clear views of the lake. Stone steps lead from the porch down to the water, further enhancing the connection between the home and its natural surroundings.
Open-Concept Dining Room with Contemporary Lighting and Rich Wood Accents

Inside, the dining area is a balance of modern and natural design elements. A vaulted ceiling with dark wood paneling adds warmth and contrast to the otherwise neutral palette. Large drum pendant lights provide soft, even illumination over the generously sized dining table. The open layout offers direct access to the kitchen and living room, making it an ideal space for gatherings and family meals.
Living Room with Striking Marble Fireplace and Cozy Seating Arrangement

The living room centers around a large, dark marble fireplace that serves as a bold focal point for the space. Surrounding the fireplace, sleek built-in cabinetry provides ample storage without disrupting the clean lines of the room. Comfortable seating is arranged around a modern coffee table, making it a cozy space for gathering, while the vaulted ceiling gives the room an airy, open feel. The natural wood accents and soft furnishings create a warm, inviting atmosphere for daily living.
Cozy Living Room with Modern Marble Fireplace and Ample Natural Light

A combination of warmth and modern design, this living room features a sleek marble fireplace that draws attention to the focal wall. Large windows let in natural light, creating a bright and inviting space. The neutral-toned furniture offers comfort, while textured pillows and minimalist decor add a sense of style. Subtle touches like the round mirror and ladder add dimension and visual interest without overwhelming the space.
Sleek Kitchen with Marble Countertops and Wood Accents

A blend of modern and rustic design, this kitchen showcases sleek marble countertops and a rich wood-accented island. The dark cabinetry contrasts beautifully with the light wood barstools, creating a balanced look. Subway tile backsplash provides a textured element, while stainless steel appliances lend a contemporary feel. With plenty of counter space, this kitchen is both stylish and functional.
Bright Kitchen with Expansive Countertops and Picture Window

The kitchen extends into a bright and open area, highlighted by a large picture window that frames a serene outdoor view. Ample countertop space, complemented by dark marble, offers a perfect workspace for meal prep. The light wood cabinetry, modern fixtures, and clean lines keep the design simple yet elegant. Natural light fills the space, making it the heart of the home.
Spacious Dining Area Overlooking the Porch with Floor-to-Ceiling Windows

Another perspective of the dining room emphasizes its strong connection to the outdoors. Floor-to-ceiling windows frame the views beyond the porch, offering a seamless transition between indoor and outdoor living. The understated furniture design keeps the focus on the surrounding landscape, while neutral tones create a calming and cohesive space that is both functional and serene.
Bedroom with Stunning Views and Soft Neutral Palette

A wall of windows offers breathtaking views from this serene bedroom, creating a peaceful ambiance. The soft neutral color palette, with shades of gray and beige, contributes to a calming atmosphere, perfect for relaxation. Draped curtains frame the windows, allowing for privacy without sacrificing the view. Elegant touches such as textured bedding and contemporary furnishings complete the space.
Elegant Bedroom Design with Floor-to-Ceiling Windows and Cozy Atmosphere

This spacious bedroom features floor-to-ceiling windows that bring in natural light and offer a stunning water view. The clean, neutral tones of the walls and bedding create a tranquil environment, while the striped wallpaper adds texture. Modern bedside lamps, along with understated wood furnishings, provide a refined look without detracting from the serenity of the space.
Modern Bathroom with Glass Shower and Dark Tile Accents

The bathroom’s sleek design is highlighted by a large glass shower with dark tile accents that add depth and sophistication. A simple vanity with twin sinks and matte black fixtures creates a cohesive and modern look. Clean lines and minimal decor keep the space open, while natural light streams through a nearby window, brightening the room.
Contemporary Bathroom with Elegant Double Vanity and Minimalist Design

The double vanity in this contemporary bathroom showcases a clean design with wood cabinetry and dark marble countertops. Matte black fixtures and minimalist lighting add a modern touch to the overall aesthetic. A large mirror reflects light, making the space feel larger, while the glass shower enclosure completes the elegant and functional layout.
Front Entryway Showcasing Detailed Timber Trusses and Stonework

The main entry of the home is designed to be both functional and visually striking. Timber trusses are carefully crafted to create an open, airy feel, while modern outdoor lighting adds a soft glow. The stone accents at the base of the columns anchor the structure and connect it to the surrounding landscape. This combination of natural materials helps the home feel grounded and connected to its environment.
Elevated Rear Porch with Stone Pillars and Wrap-Around Balcony

From the rear, the home’s elevated porch provides a covered outdoor space ideal for entertaining or relaxing. The wrap-around design connects multiple access points from inside the house, allowing easy movement between indoor and outdoor living areas. The stone columns mirror those at the front of the house, creating visual continuity, while the dark metal railing adds a modern touch to the farmhouse aesthetic.
Buy: Architectural Designs – Plan 623435DJ








