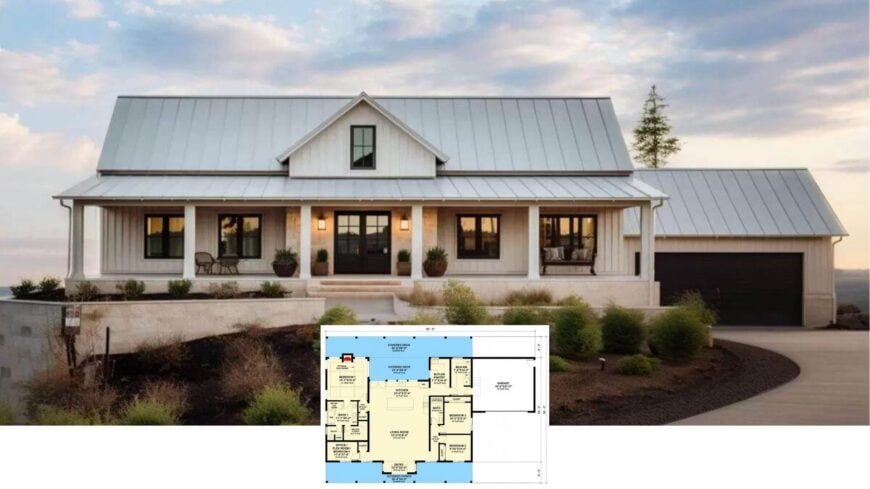
Step into this inviting farmhouse, where tradition meets modernity across 2,100 square feet of thoughtfully designed space, spread across 1 story. With three spacious bedrooms and two exquisite bathrooms, this home perfectly combines comfort with style.
A remarkable metal roof and a welcoming front porch create a striking first impression, all wrapped up in a crisp white facade framed by refined black-framed windows for a contemporary twist. The home also features a 2-car garage, adding both convenience and practicality.
Farmhouse Exterior with a Welcoming Front Porch Awaits
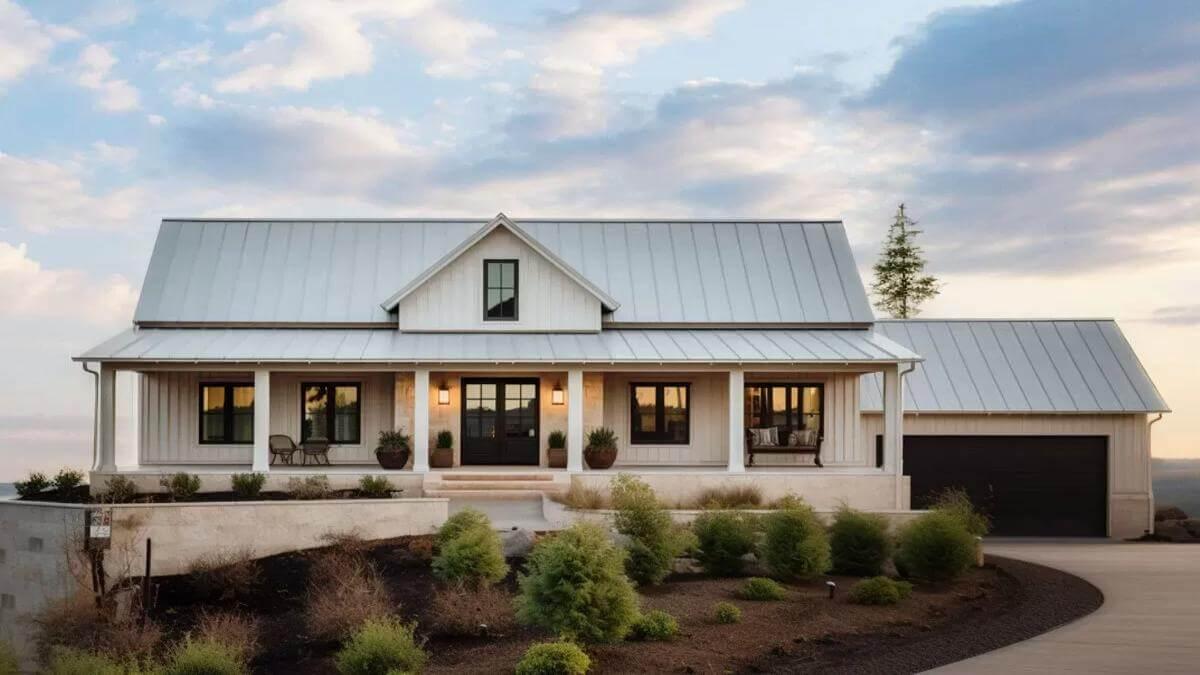
The home embodies the farmhouse style, renowned for its inviting and homely aesthetics, accented by innovative touches to cater to contemporary tastes.
From the seamless flow between the living room and kitchen to the versatile layout with an office or flex room, each space within the house has been meticulously planned for both functionality and comfort.
Together, these elements form a home that not only looks appealing but also feels utterly welcoming from the moment you step in.
Check Out the Spacious Living Room and Kitchen Combo in This Floor Plan
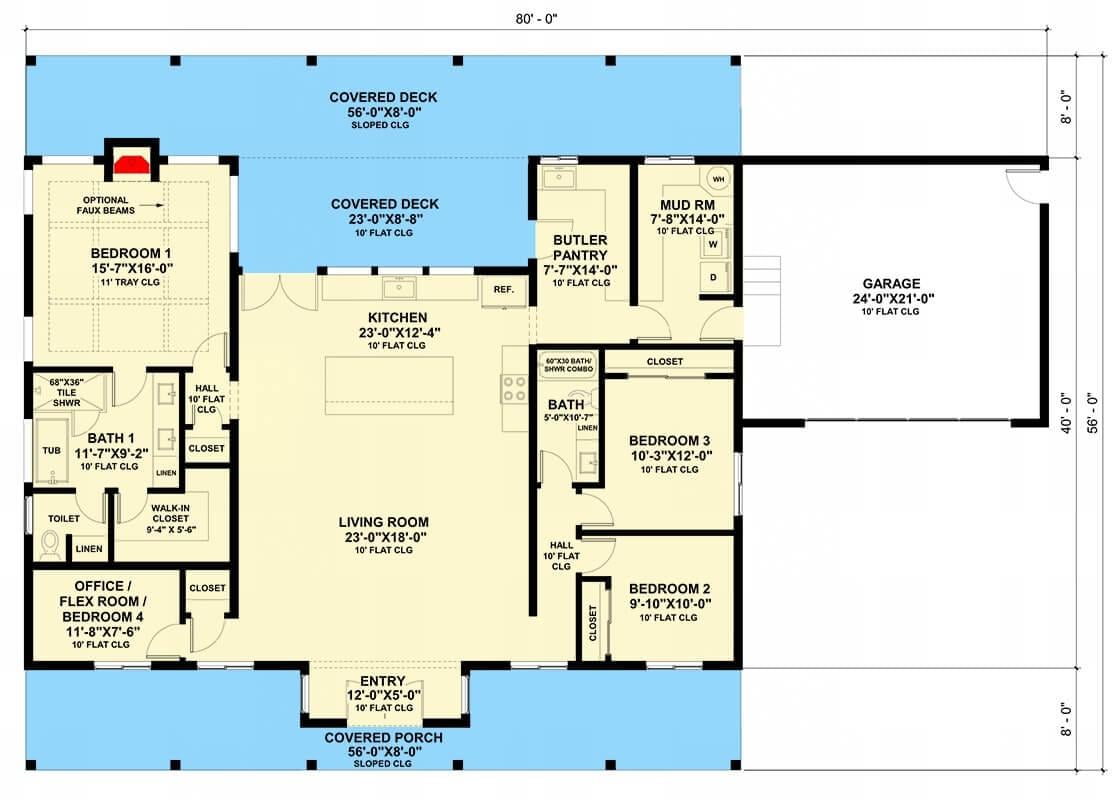
This floor plan highlights a seamless flow between the living room and the kitchen, perfect for entertaining. Notably, there’s a covered deck that extends the living space outdoors, providing plenty of room for gatherings. The inclusion of a butler’s pantry and mudroom enhances functionality, making daily life just a little easier.
Explore the Versatile Layout with an Office/Flex Room Just Off the Entry
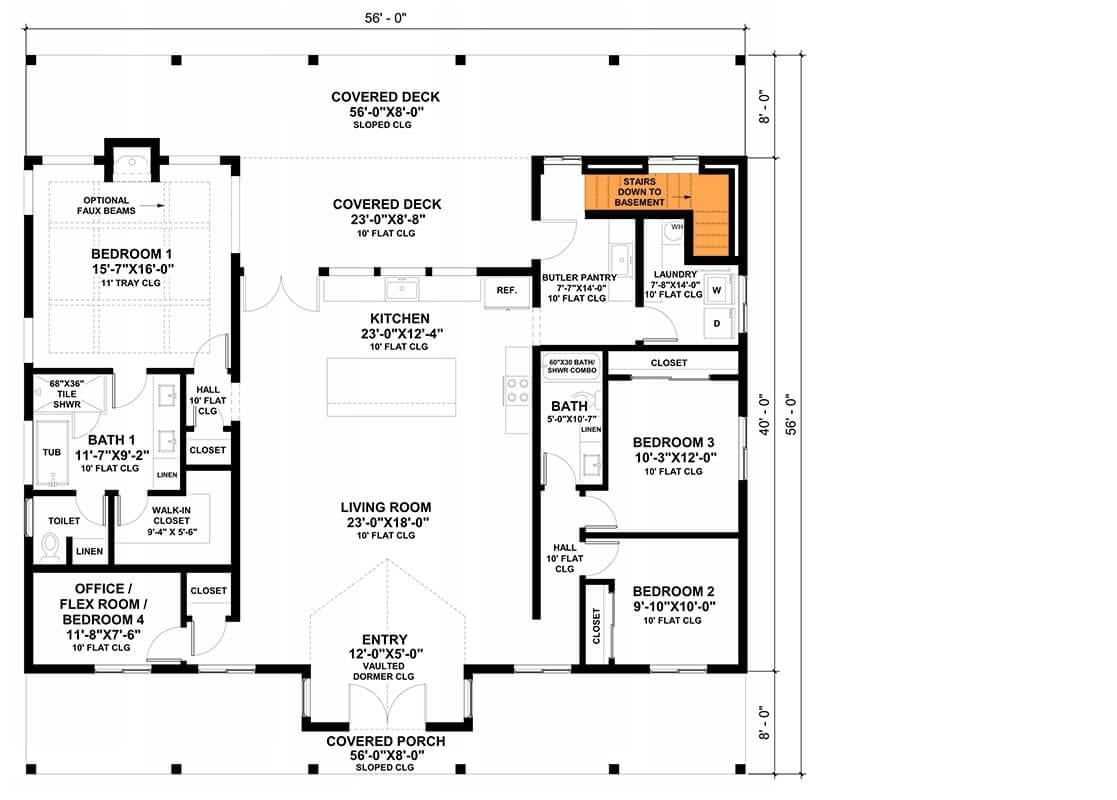
This floor plan features a spacious living room seamlessly connected to an innovative kitchen, which extends into two covered decks perfect for outdoor entertaining.
The thoughtful design includes a convenient office or flex room near the entrance, which could double as an additional bedroom. A highlight is the large primary bedroom with an optional faux beamed ceiling, offering a touch of sophistication and privacy.
Spacious Basement and Garage Floor Plan with an Attractive Covered Patio

This floor plan reveals a generous basement space alongside a sizeable garage, perfect for storage or a workshop. The highlight here is the expansive covered patio that stretches along the width of the house, offering an ideal spot for outdoor lounging.
A conveniently placed closet under the stairs maximizes storage while maintaining tidy surroundings.
Mid-Century Contemporary Vibes in This Open Living Area with Refined Furniture
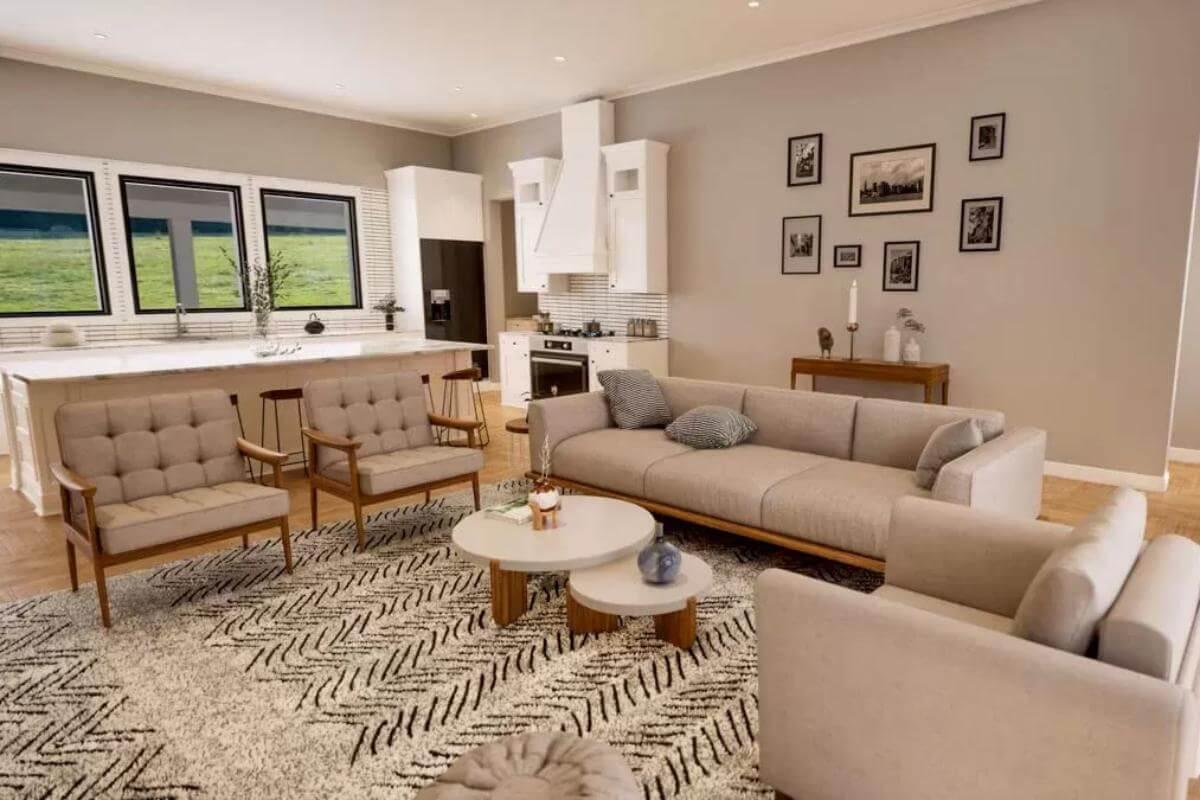
This living area showcases a mid-century innovative style with clean-lined, tufted armchairs and a minimalist sofa.
The open concept effortlessly ties the space together with a white kitchen island and a series of large windows that fill the room with natural light. Artful wall decor and a textured rug add personality without overwhelming the composed palette.
Living Room with Mid-Century Touches and Minimalist Simplicity
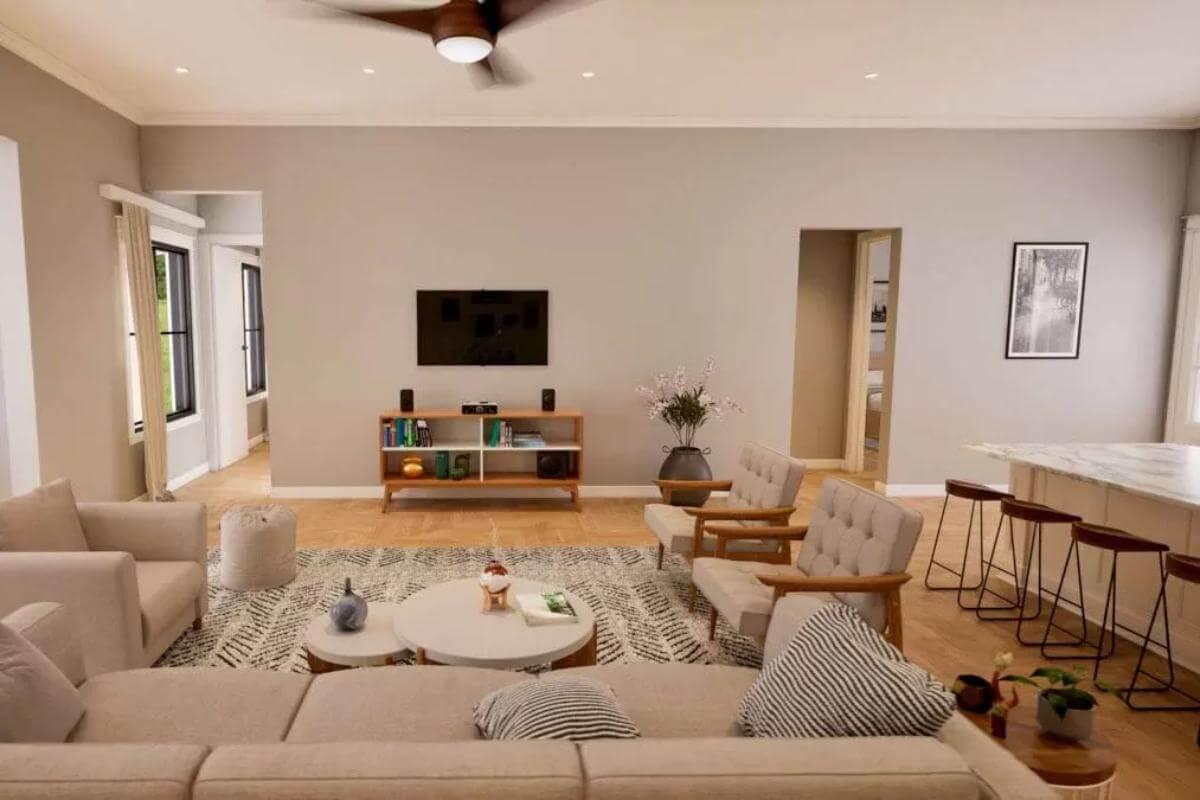
This living room embraces mid-century contemporary design with its refined furniture and minimalist vibes. The neutral tones of the comfy seating arrangement are complemented by a simple media console that anchors the flat-screen TV.
A patterned rug adds subtle texture, while large windows ensure the space is flooded with natural light.
Open-Concept Living Area with a Mid-Century Innovative Twist
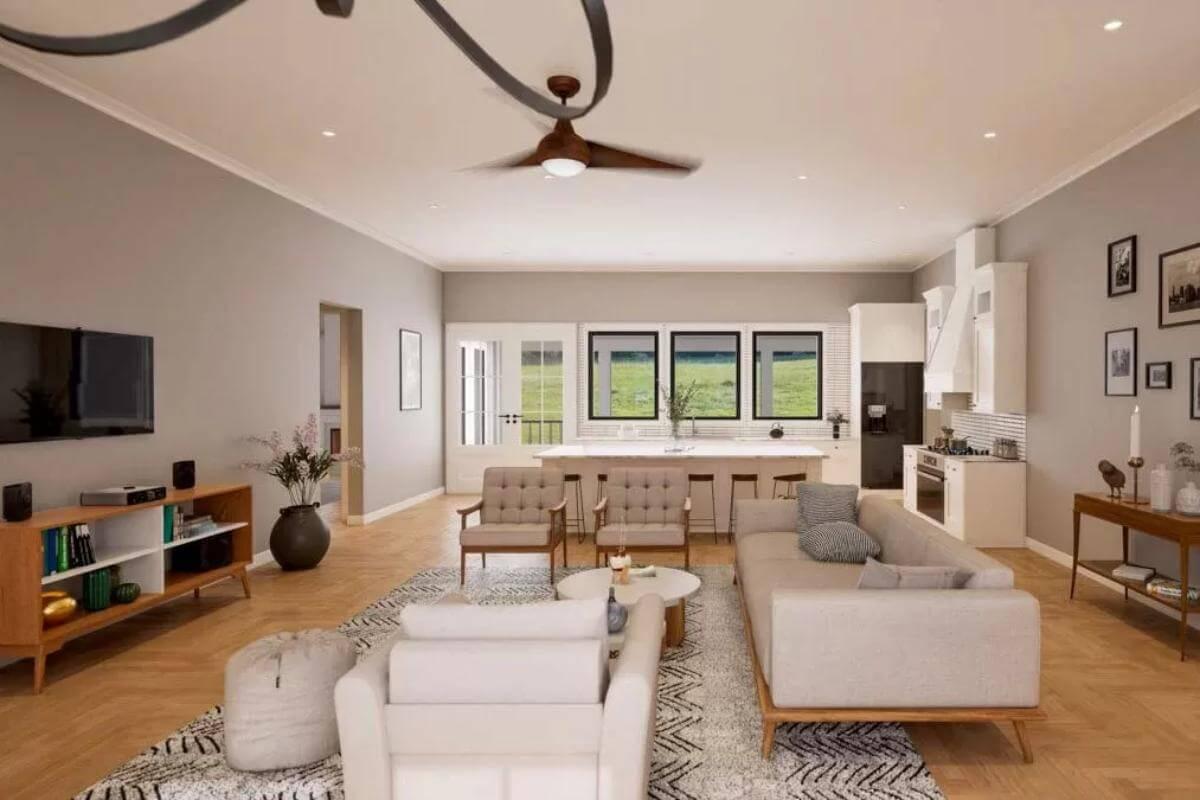
This living room merges seamlessly with the kitchen, highlighting an open-concept design that’s perfect for hosting. The mid-century minimalist aesthetic is evident in the tufted chairs and chic wooden furniture, giving the space a timeless feel.
Large windows and French doors invite natural light, creating a warm and inviting atmosphere that connects the indoors with the scenic outdoors.
Wow, That Marble Island Really Steals the Show in This Bright Kitchen
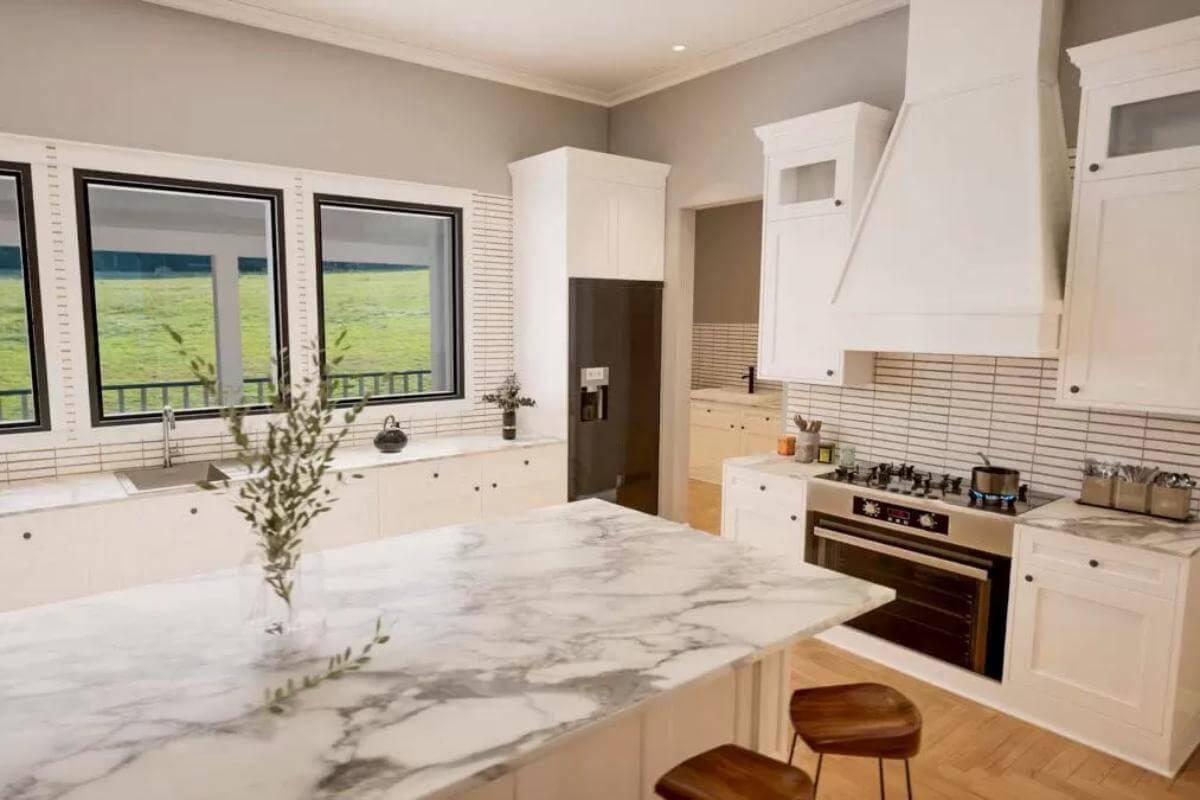
This airy kitchen features a stunning marble island that acts as the star of the space, offering ample prep area and seating. Crisp white cabinetry paired with polished horizontal backsplash tiles gives the room a fresh and contemporary look.
Large windows flood the kitchen with natural light, beautifully framing the lush greenery outside.
Check Out This Bathroom’s Unruffled Vessel Sink and Subway Tile Combo
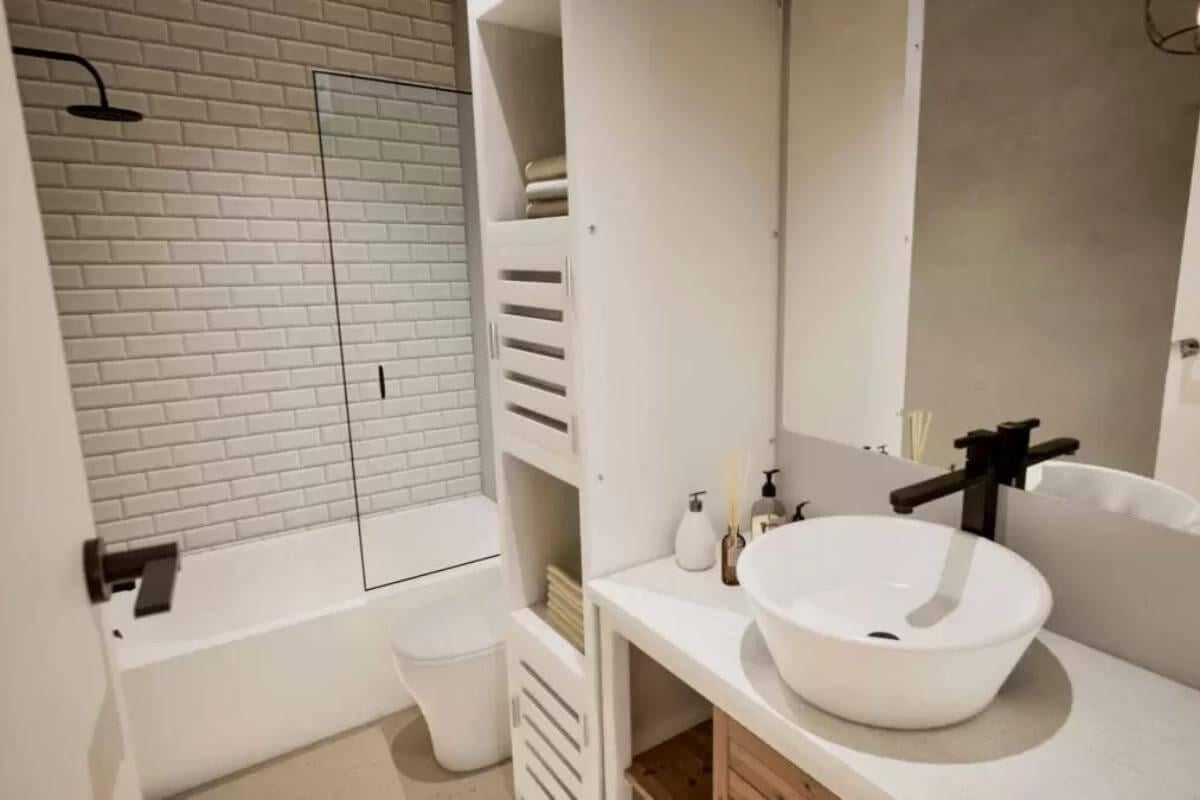
This bathroom combines simple style with functional design, featuring a striking vessel sink that catches the eye. The white subway tiles add a clean, classic look, contrasted by the dark shower fixtures for an innovative touch.
Clever storage solutions and a spacious mirror enhance the room’s practicality while maintaining its placid aesthetic.
Simple Style in This Minimalist Bedroom with Subtle Artwork

This bedroom captures a minimalist vibe with its neutral tones and clean lines. The plush bed is flanked by polished nightstands, providing a perfect blend of form and function. A monochromatic artwork adds a touch of sophistication, while the large window introduces natural light and a view of the outdoors.
Smart Laundry Room Design with a Handy Utility Sink
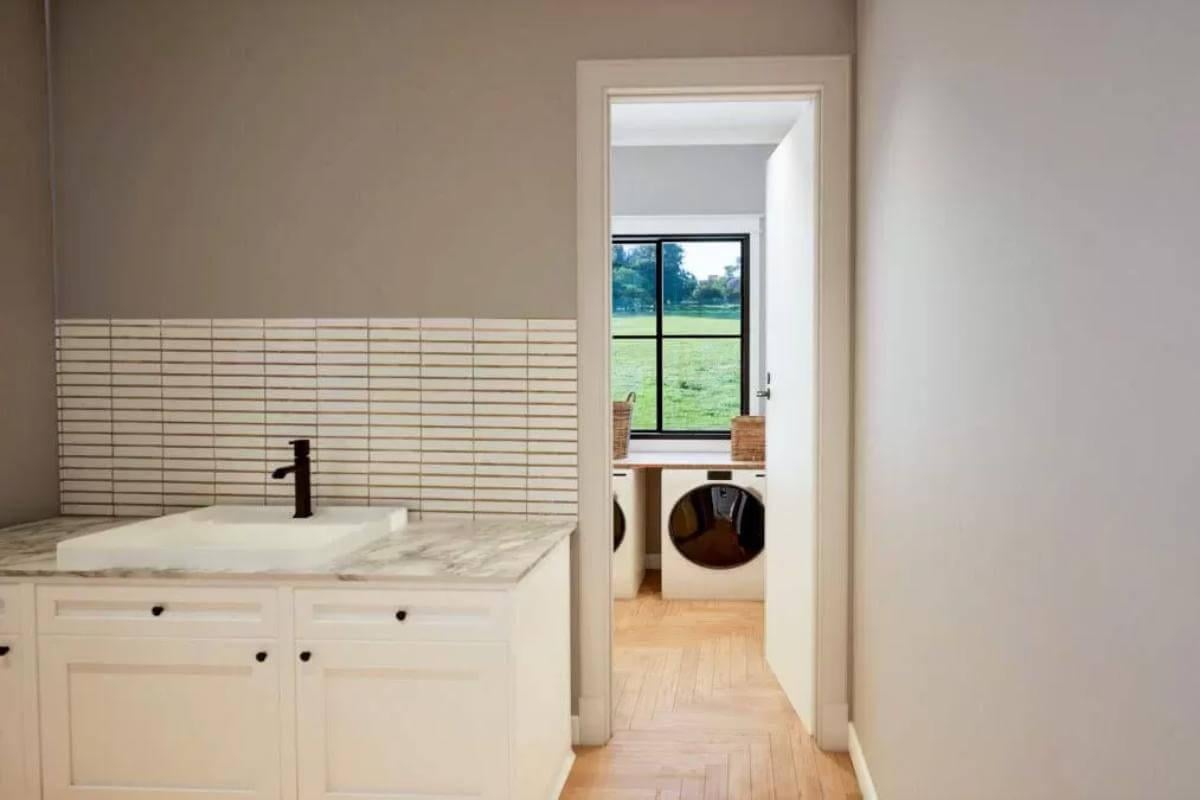
This laundry room connects practical design with understated beauty, featuring a large utility sink set against a backdrop of subway tiles. The view through the doorway reveals a neatly organized space with innovative appliances and a window framing relaxed outdoor views.
Herringbone-patterned wooden flooring adds warmth and texture, enhancing the room’s functionality and style.






