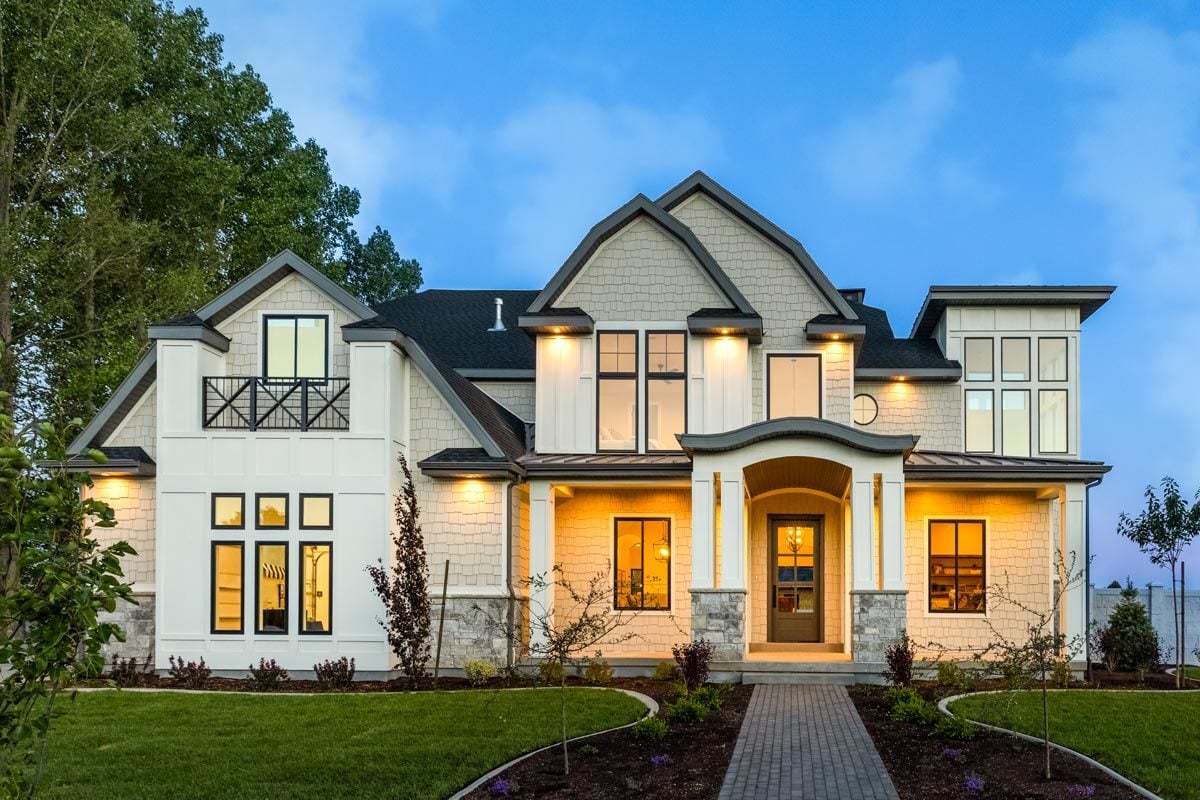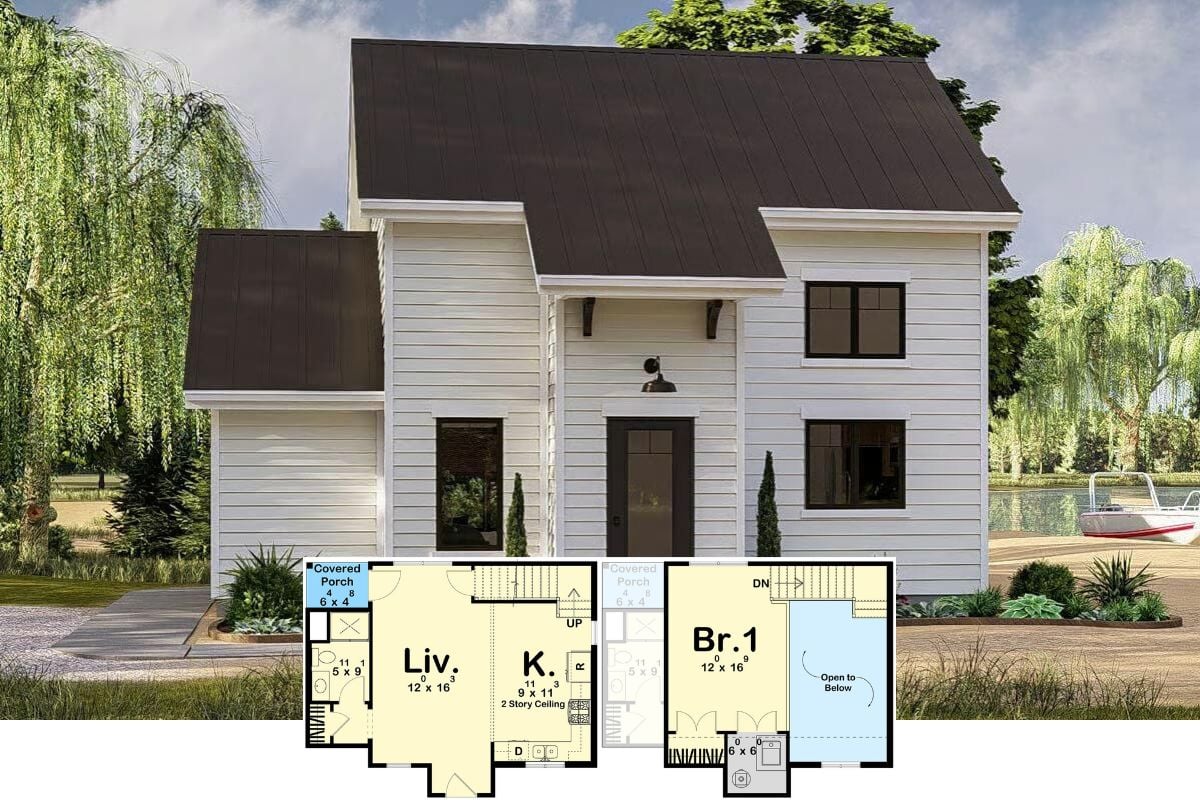Welcome to this stunning Modern Craftsman home, sprawling across 4,743 square feet with the flexibility of 4 to 7 bedrooms and 3.5 to 4.5 bathrooms. With its two-story design, multiple garages, and contemporary features, this home harmonizes practical living with aesthetic appeal. The craftsmanship is evident from the inviting arched entrance to the thoughtfully designed indoor spaces, making it a perfect sanctuary for modern families.
Admire the Inviting Arched Entrance on This Craftsman Facade

This home exemplifies Modern Craftsman architecture, marrying traditional elements with contemporary design. The combination of multi-gabled rooflines, stone accents, and shingle siding drive home the Craftsman aesthetic while incorporating modern details for a fresh, stylish finish.
Explore the Smart Layout of This Craftsman Home

This floor plan reveals an intelligently designed main floor that balances open living with defined spaces. The heart of the home is the expansive Great Room, which flows seamlessly into the kitchen and adjacent nook, making daily life and entertaining a breeze. A dedicated media area and a flexible space offer versatility, whether you’re working from home or hosting guests. Practical touches such as the Butler’s pantry and mudroom add functionality, while the private master suite with a walk-in closet provides a serene retreat. Two garages enhance convenience, making this Craftsman home as practical as it is beautiful.
Dive Into the Thoughtfully Arranged Upper Floor with a Library Nook

This upper floor plan showcases a harmonious blend of function and style. At the heart, a charming library serves as a tranquil retreat, flanked by five spacious bedrooms. Each room features ample storage with walk-in closets, ensuring neat organization. The layout promotes convenience, with shared and en suite bathrooms enhancing privacy and comfort. Open spaces at both ends infuse the area with light, creating a welcoming atmosphere that echoes the craftsman elegance throughout the home.
Check Out the Versatile Lower Floor With a Spacious Game Room

This lower level floor plan offers a blend of entertainment and practicality, perfect for versatile living. The expansive game and family rooms serve as the heart of this layout, designed for relaxing or hosting gatherings. Two additional bedrooms with ample closet space ensure guests have a comfortable retreat. Fitness enthusiasts will appreciate the dedicated exercise room, conveniently placed alongside a half bath. Optional precast areas provide the potential for even more personalized space, whether for storage or hobbies. The smart arrangement promotes easy living while capturing the essence of modern craftsman functionality.
Spot the Craftsmanship in This Sophisticated Front Elevation

Notice the intricate gabled rooflines and balanced symmetry of this modern craftsman facade. The front elevation showcases a tasteful blend of shingle siding with sturdy stone accents at the base, grounding the structure in traditional appeal. The arched entrance adds a graceful touch, inviting visitors into the home. Windows of varying shapes and sizes contribute to the design’s charm, while the upper balcony introduces an element of openness, perfect for enjoying a morning coffee with a view. This architectural rendering highlights the home’s dedication to craftsmanship and modern style.
Notice the Gabled Rooflines and Intricate Stonework on This Craftsman Elevation

This architectural rendering highlights the intricate gabled rooflines that characterize this modern craftsman home. Look at how the stone accents blend seamlessly with the shingle siding, adding layers of texture and dimension. The balanced symmetry and variety in window shapes – oval, rectangular, and square – create visual interest, while the front porch with its tapered columns invites you to imagine leisurely afternoons in a rocking chair. The design thoughtfully incorporates a charming upper balcony, offering a touch of openness and an ideal spot for morning coffee with a view.
Dormers and Stone Accents Highlight This Craftsman Facade

This architectural rendering captures a modern craftsman home with its intricate details and balanced design. The charming dormers lend character to the roofline, while the stone accents at the base provide a sturdy foundation. Shingle siding and board and batten elements blend seamlessly, highlighting the home’s texture and depth. The front porch, supported by tapered columns, extends a warm invitation, hinting at leisurely afternoons under its shelter. An upper balcony offers a touch of openness, perfect for enjoying those quiet moments given the surrounding landscape.
Take a Look at the Grand Two-Story Rear Elevation

This rear-right perspective showcases the home’s impressive two-story design, featuring expansive windows that invite natural light into the space. Notice the large, elegant columns supporting the covered patio, creating a seamless connection between indoor and outdoor living areas. The pitched roof and varied rooflines add depth and character, while the tower-like element on the left introduces a unique architectural feature, hinting at additional space within. This modern craftsman design beautifully balances function with aesthetic detail, making it a standout structure.
Notice the Majestic Columns on This Craftsman Rear Elevation

From the rear-left perspective, this craftsman home showcases its elegant design with impressive columns that frame the covered patio area. The tall structure adds a sense of grandeur and offers a smooth transition between indoor and outdoor spaces. The varied rooflines create visual depth, while the mixture of windows ensures ample natural light flows inside. This architectural detail combines functionality with a touch of artistry, embodying the craftsman style’s blend of practicality and aesthetic appeal.
Look at Those Pendant Lights Over the Kitchen Island

This kitchen combines functionality with a dash of elegance, centered around a substantial island complete with woven bar stools. The pendant lights above add a statement, casting a warm glow over the heart of this space. Soft gray cabinetry provides a subtle contrast to the natural wood flooring, while the herringbone backsplash introduces texture behind the sleek hood. Open shelving by the window invites personal touches with decor, enhancing the home’s inviting atmosphere.
Wow, See This Spacious Open-Concept Kitchen and Living Area with a Large Island

This executive home features a large open-concept kitchen that seamlessly connects to the living area, creating a bright and functional space. The kitchen includes a sizable island with a farmhouse sink, pendant lighting, and ample storage, ideal for cooking and entertaining. The adjacent living area, with built-in shelving and a fireplace, offers a cozy yet modern atmosphere for family gatherings or relaxation.
Check Out the Open Layout with Geometric Lighting

This kitchen-dining space exudes contemporary elegance with its thoughtful design. The prominent island serves as the heart of the kitchen, accentuated by striking geometric pendant lights that add a touch of artistry. Woven bar stools introduce a natural element, contrasting beautifully with the sleek cabinetry in soft gray. The herringbone backsplash adds a hint of texture, complementing the open shelving for stylish displays. Light wood flooring seamlessly connects the kitchen to the dining area, where large windows ensure the room is filled with natural light. This integrated layout promotes a smooth flow between cooking and dining, perfect for gatherings.
Sunlit Dining Area Features an Industrial Touch

This dining area embraces natural light with expansive windows that frame the space perfectly. The striking contrast between the dark, industrial-style chairs and the sleek wooden table adds an edge to the room’s aesthetic. Beneath the table, a patterned tile insert defines the space and introduces a classic touch amidst the contemporary setting. The minimalist chandelier overhead complements the clean lines of the room, creating a harmonious blend of modern and industrial design elements.
Herringbone Backsplash Frames the Open Shelf Display

This kitchen’s design shines with a striking herringbone backsplash that sets the stage for perfectly arranged open shelves, ideal for decorative touches or practical storage. The soft gray cabinetry anchors the space, complemented by sleek black handles that add a modern touch. Natural light floods in through a centered window, enhancing the warm tones of the wood flooring and bringing out the glow from the chic wall sconces. The layout seamlessly connects to the dining area, promoting easy flow and sociability in a thoughtfully designed craftsman home.
Explore the Bright Kitchen With Contrasting Geometric Lighting

This kitchen perfectly balances modern style with warmth, showcasing a spacious layout centered around a large island with a farmhouse sink. The herringbone backsplash adds a touch of elegance, drawing attention to the open shelving ideal for decorative displays. Soft, neutral cabinetry complements the natural wood flooring, creating a harmonious flow. You’ll love the geometric pendant lights that provide a striking focal point and a warm ambiance above the island. This space seamlessly extends into the dining area, accentuated by ample natural light from expansive windows, making it ideal for both cooking and entertaining.
Wow, Check Out That Floor-to-Ceiling Fireplace in the Living Room

This living room exudes warmth and style with its standout floor-to-ceiling wood-paneled fireplace, complemented by a sleek, modern mantle. Large windows flood the area with natural light, enhancing the cozy seating arrangement that invites relaxation. The mix of textures, from the plush, woven throws to the bold, patterned armchairs, adds depth and interest to the space. Built-in cabinetry on both sides of the fireplace offers storage and display options, creating a harmonious blend of function and aesthetics. This craftsman living room effortlessly combines comfort with refined design details.
Admire the Sunlit Living Space With Its Elevated View

This living room radiates warmth and openness from an aerial perspective, showcasing a harmonious blend of textures and tones. A plush, L-shaped sofa arrangement envelops a patterned rug, creating a cozy gathering spot beneath a wood-paneled feature wall with a sleek, mounted TV. The warm wood flooring flows seamlessly into the dining area, where expansive glass doors invite natural light and offer outdoor views. Intricate seating pieces with patterned upholstery introduce a hint of color, balancing the neutral palette and enhancing the welcoming ambiance of this modern craftsman space.
Freestanding Tub and Marble Shower Combo Create a Luxurious Bath Experience

This bathroom blends modern elegance with a touch of luxury, featuring a freestanding tub set against a backdrop of soft, neutral tones. The large window above invites natural light to fill the space, enhancing the room’s airy atmosphere. Adjacent, a glass-enclosed shower showcases marble tilework, adding depth and sophistication. A minimalist faucet and subtle wall art complete the serene setting, making it a perfect retreat for relaxation.
Take a Peek at the Dual Vanity and Marble Flooring

This craftsman bathroom exudes refined style with its expansive dual vanity, providing ample storage through sleek cabinetry and modern black hardware. The marble tile flooring adds a touch of elegance, seamlessly transitioning into the warm wood of the adjacent bedroom. Soft lighting, courtesy of artfully arranged sconces, illuminates the space and enhances the serene color palette. A large window ensures the room is light-filled, making the bathroom a welcoming retreat

This bedroom combines warmth and contemporary flair, featuring exposed wooden beams and a sleek ceiling fan that adds a modern touch. A series of small, high-set windows complement the large glass pane, allowing natural light to pour in and brighten the soft-hued walls. The inviting bed, layered with textured linens and patterned cushions, anchors the space, while the cozy seating area by the window offers a perfect reading nook. The mix of neutral tones with pops of color in the decor creates a serene yet stylish atmosphere, ideal for relaxation.
Indoor-Outdoor Connection Created Through a Patio Nook

This inviting patio features a seamless flow between indoor and outdoor living, highlighted by a folding glass wall. The stone fireplace anchors the space, paired with cozy seating and a patterned rug for added texture. A wall-mounted TV makes it perfect for relaxed entertainment. The view inside reveals an equally stylish living area, combining warm tones and elegant furnishings. This design beautifully blends comfort with functionality, enhancing the home’s versatile layout.
Source: Architectural Designs – Plan 910057WHD






