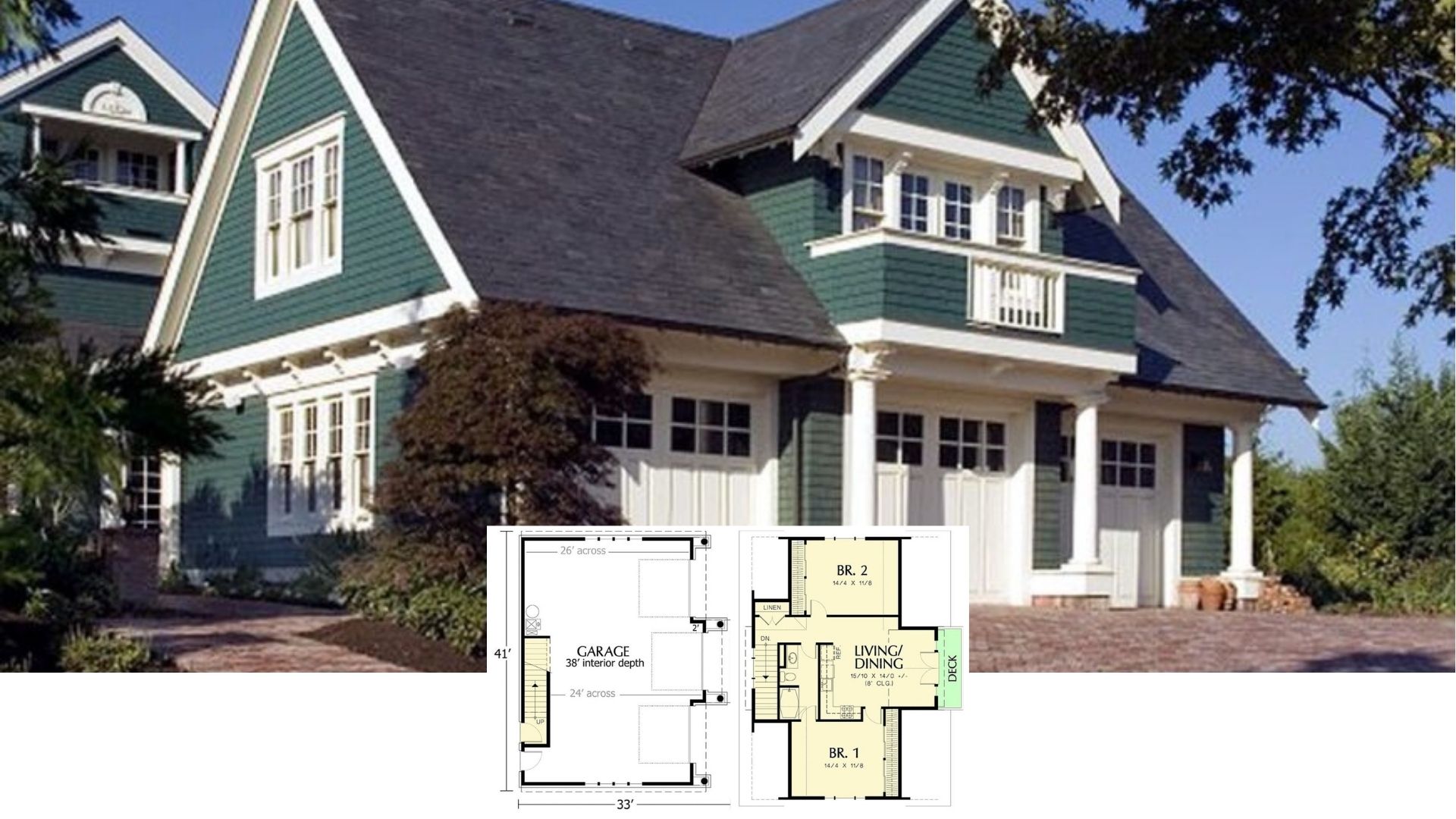
Specifications:
- Sq. Ft.: 2,294
- Bedrooms: 4
- Bathrooms: 2.5
- Stories: 2
- Garages: 3
Welcome to photos and footprint for a two-story 4-bedroom traditional home. Here’s the floor plan:






The two-story traditional home exhibits a classic charm with its horizontal lap siding, cedar shakes, stone accents, multiple gables, and tapered columns framing the front porch.
The main level of this house plan is dedicated to entertaining spaces. Inside, a soaring foyer opens to a quiet living room where you can host a formal gathering. An open concept living at the back provides optimum comfort and convenience. There’s a fireplace to keep the area warm and cozy while sliding doors across the dining room take you to the rear patio. The kitchen is a chef’s delight complete with a walk-in pantry and lots of counter space.
Off the kitchen is a mudroom flanked by a powder bath and the 3-car garage.
Upstairs, all four bedrooms along with a convenient laundry room reside. Three bedrooms share a 4-fixture bath while the primary bedroom enjoys a spa-like ensuite and a roomy walk-in closet.
Plan 290112IY






