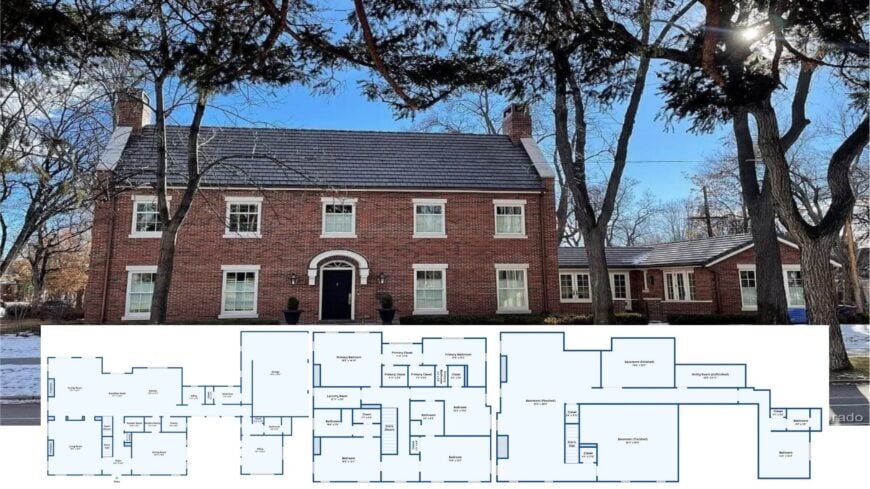
Welcome to a classic brick home that spans over an impressive 7,372 square feet and features five bedrooms and six bathrooms, expertly designed for both family living and entertaining.
Built in 2020, the captivating facade, complete with symmetrical design and striking chimneys, immediately sets the tone for its sophisticated style.
Walking through the arched doorway, you’re greeted by a warm and inviting entry framed by lush greenery, creating a peaceful transition from the bustling world outside. Set on a 9,370 square foot property, this residence perfectly blends timeless refinement with innovative comfort.
Classic Brick Facade With Symmetrical Design and Detailed Entryway
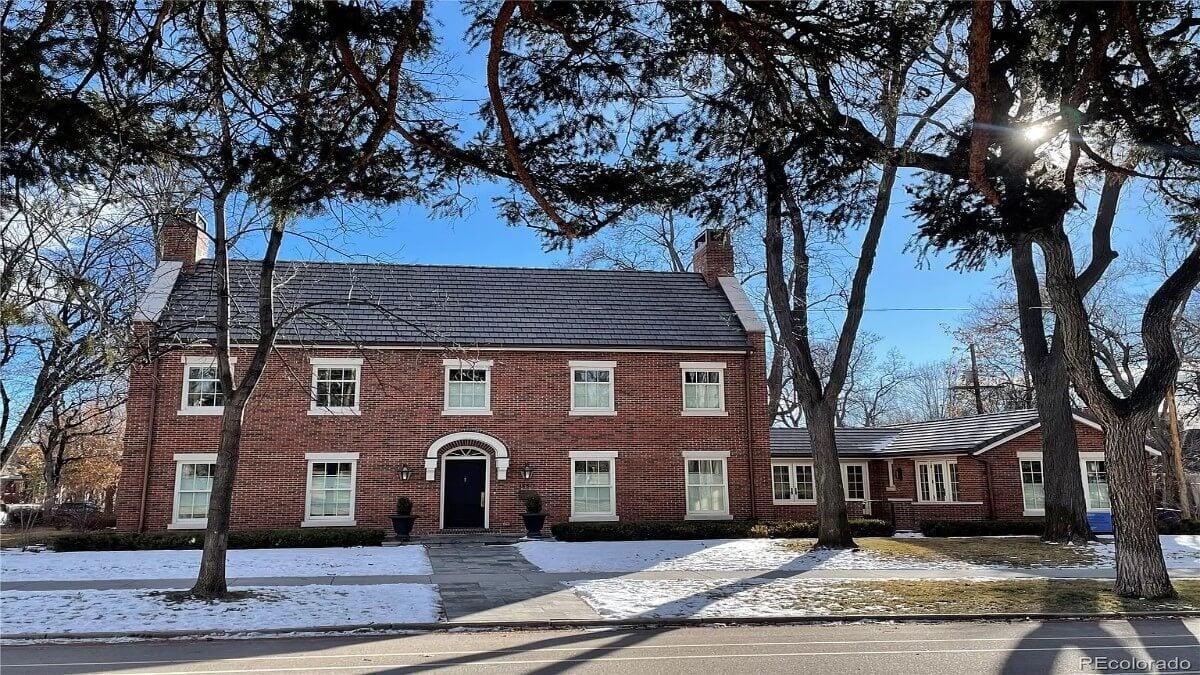
This home embodies traditional style with its symmetrical brick exterior and steeply pitched rooflines, reminiscent of classic 19th-century colonial designs.
The attention to detail is carried throughout the interior, where practical layouts seamlessly blend with innovative comforts, offering functional yet stylish living spaces perfect for today’s families.
Now, let’s explore the thoughtfully designed layout that makes this home both inviting and versatile.
Spacious Main Level Layout with a Dedicated Office and Butler’s Pantry
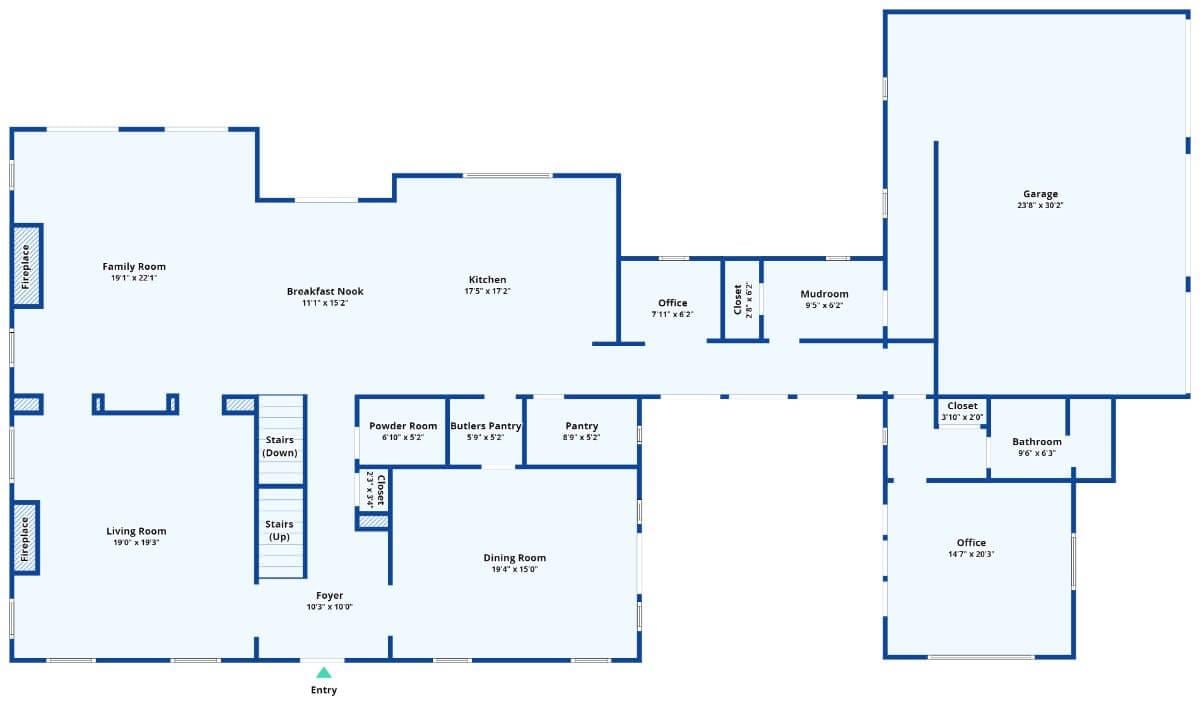
This floor plan highlights a thoughtful layout where the family room flows seamlessly into the breakfast nook and kitchen, offering ample space for gatherings.
The inclusion of a butler’s pantry and adjacent storage areas adds a practical touch, perfect for hosting dinner parties or casual get-togethers. I particularly appreciate the dedicated office, providing a quiet space for work, and the convenient mudroom entrance from the garage.
A Well-Planned Upper Floor with Four Bedrooms and Ample Closets
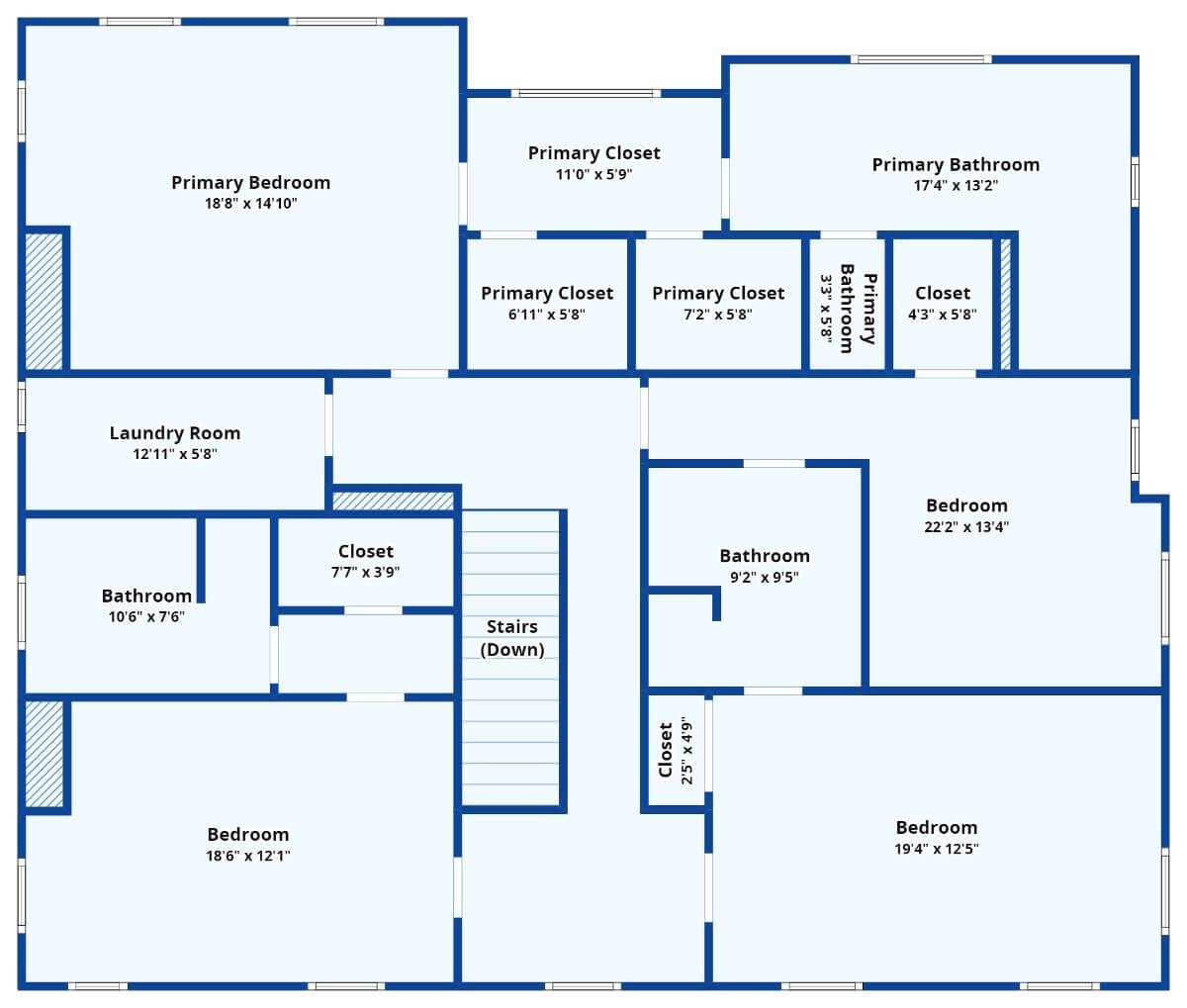
This upper floor design impresses with its emphasis on space and functionality, providing four generously sized bedrooms, including a primary suite with multiple closets.
I love the practicality of the layout with two additional bathrooms and a convenient laundry room centrally located. The numerous closets throughout ensure plenty of storage for a clutter-free living space, perfect for a family.
Expansive Finished Basement With Separate Utility and Bedroom Areas
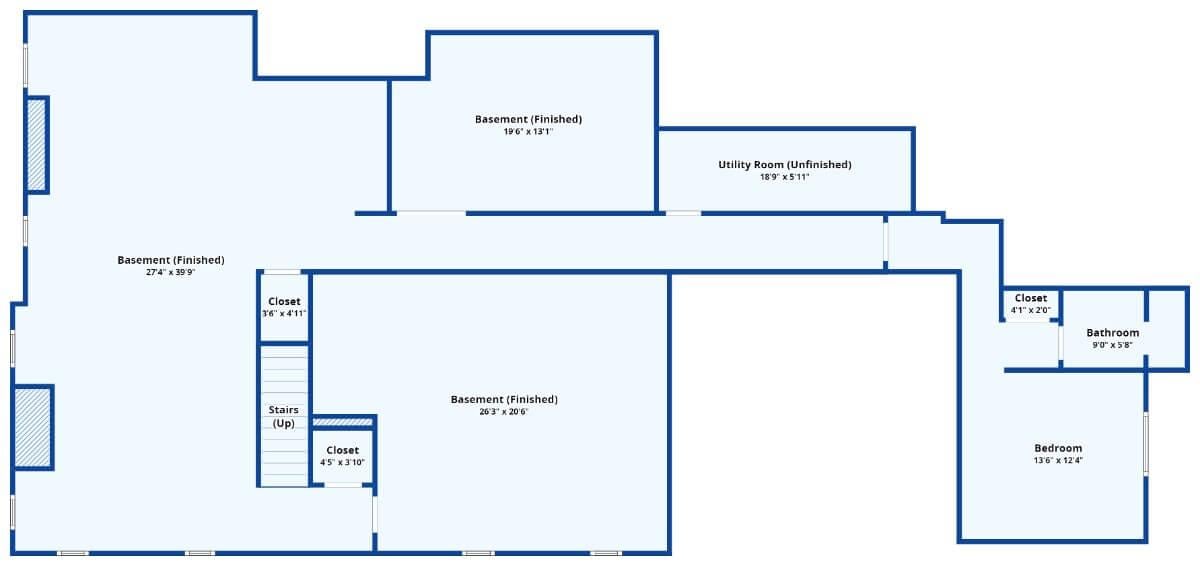
This basement layout is thoughtfully divided, offering a vast finished space perfect for a recreation or entertainment area. The utility room is conveniently tucked away, highlighting a practical design for maintaining household functions without intrusion.
I appreciate the private bedroom and bathroom, making this a versatile area ideal for guests or a secluded retreat.
Listing agent: Jim Rhye @ Kentwood Real Estate Cherry Creek – Zillow
Classic Two-Story Brick Home With Stunning Chimneys
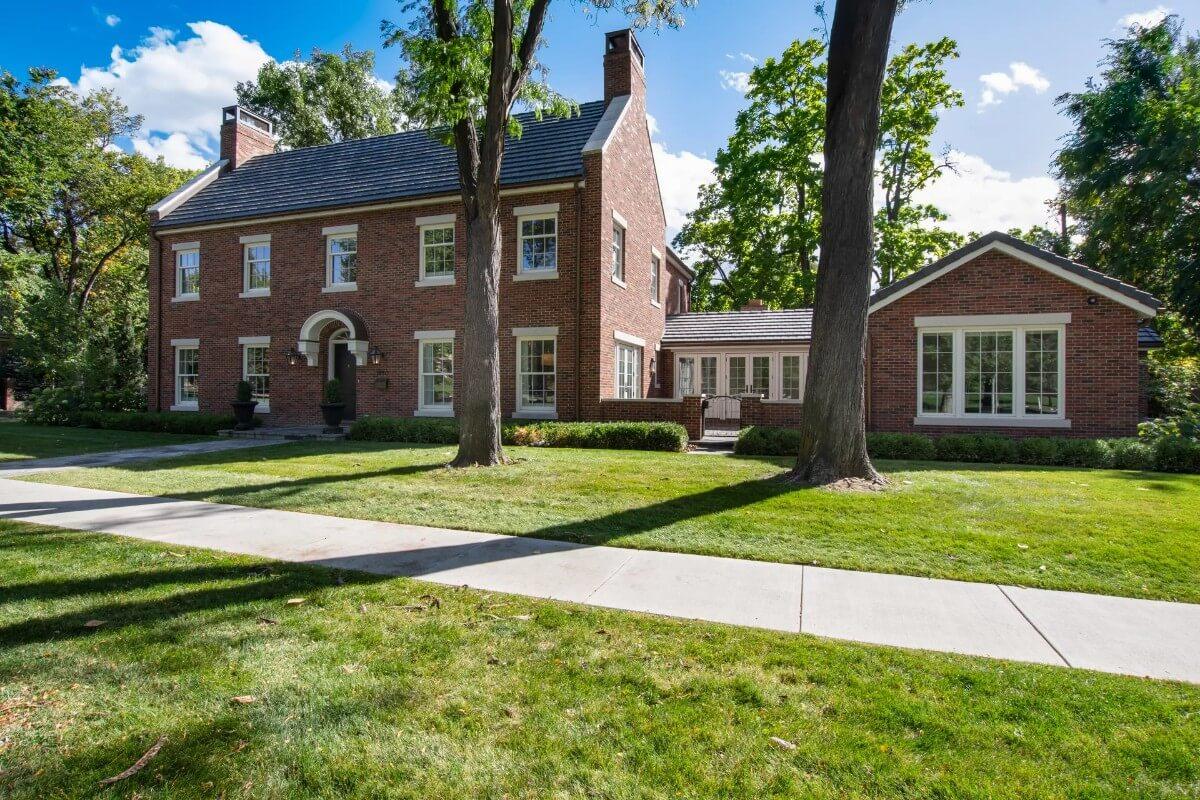
This sophisticated two-story brick home captivates with its symmetrical facade and striking chimney features. Large windows allow natural light to flood the interiors, while the neatly manicured lawn enhances the home’s stately appearance.
The attractive entryway is framed by lush greenery, providing a welcoming transition from the sidewalk to the doorstep.
Notice the Crisp Symmetry of This Brick Facade With Its Arched Entryway
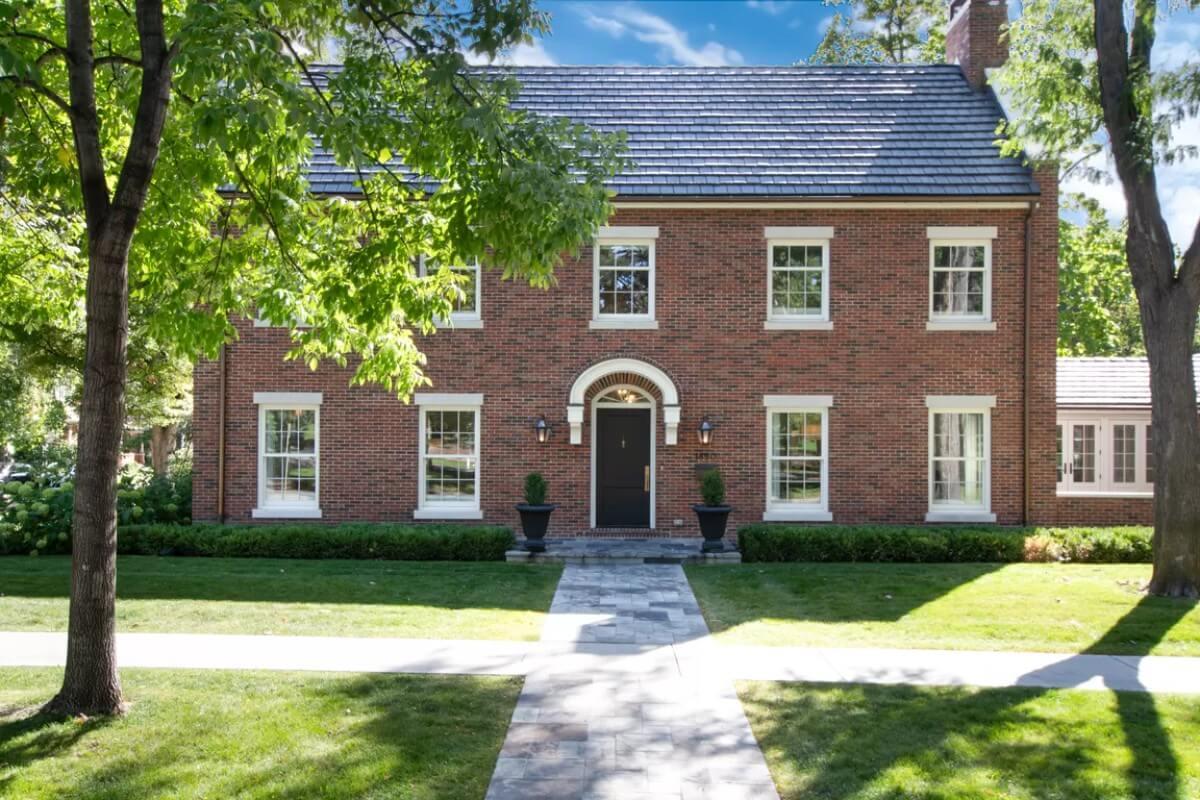
This fascinating two-story brick home commands attention with its perfectly symmetrical design and classic double-hung windows. The arched entryway, flanked by smooth planters, adds a touch of traditional sophistication.
Mature trees partially frame the structure, contrasting the home’s structured lines with a natural, leafy canopy.
Notice the Craftsmanship of These Timeless Staircase Details
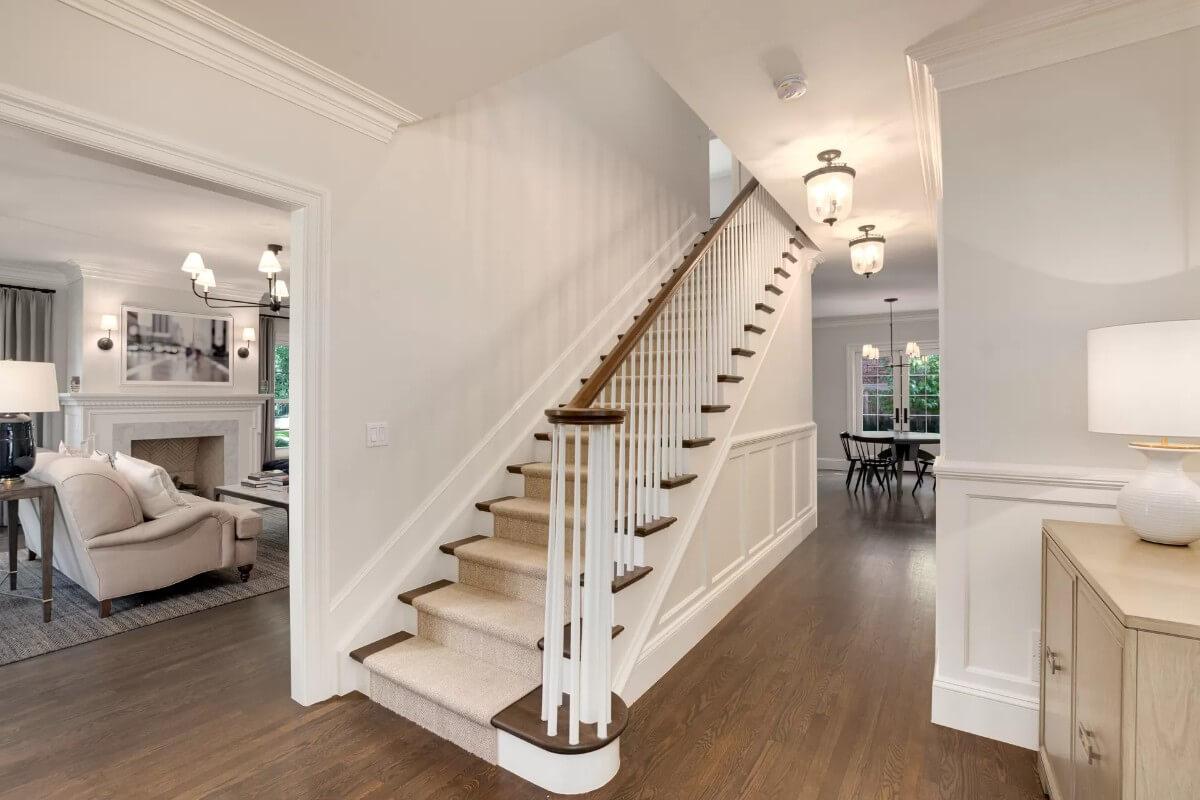
This entrance area features a beautifully crafted staircase that immediately draws the eye with its crisp white spindles and rich wood banister. The smooth transition between the living area and dining room underscores the thoughtful layout, accented by warm, soft lighting.
I love how the paneled walls and classic molding add glamour, creating a seamless blend of style and function.
Look at This Classic Living Room With a Stunning Fireplace Centerpiece
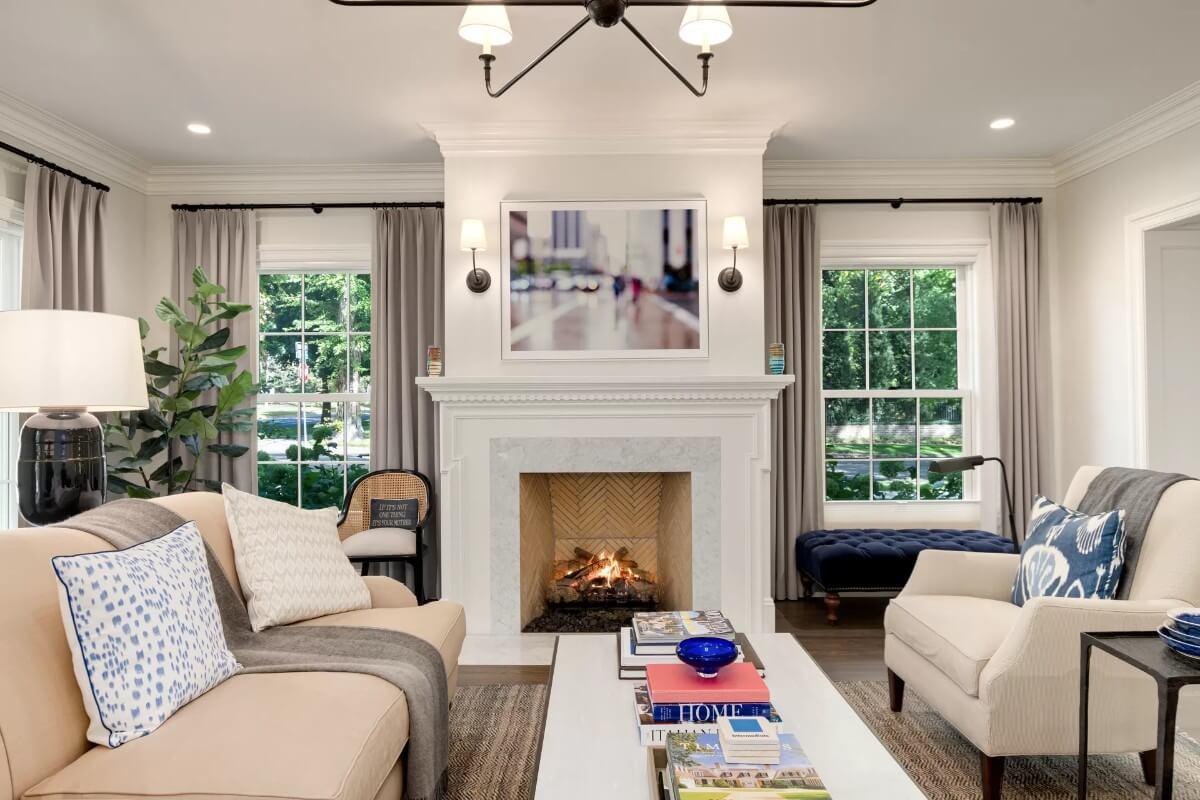
This living room exudes timeless charm with its graceful fireplace framed by ornate molding, creating a focal point that draws the eye. The room is bathed in natural light from large windows flanking either side, with soft drapery adding a touch of refinement.
The plush seating arrangement and curated decor create a harmonious blend of comfort and style, inviting relaxation.
Graceful Dining Room Highlighting Gold Pendant Light Fixtures
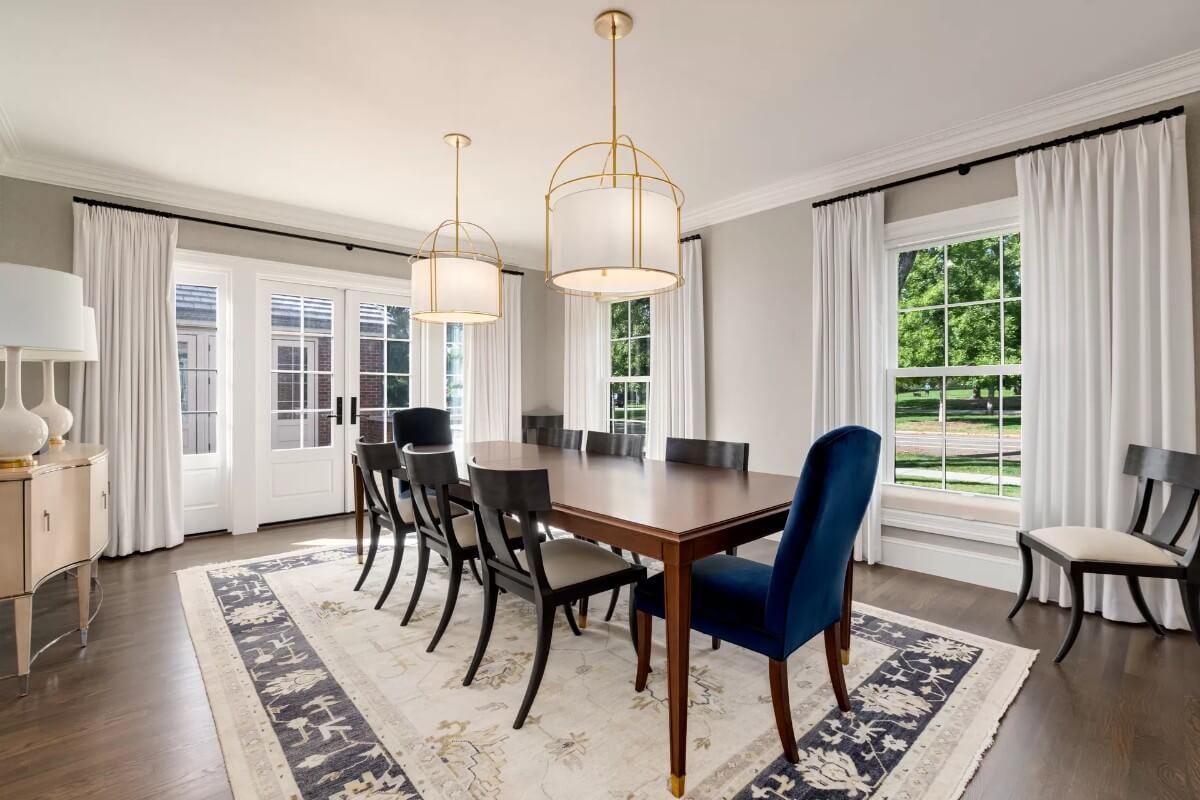
This dining room catches the eye with its sophisticated blend of classic and contemporary elements, anchored by stunning gold pendant light fixtures. The large windows draped in crisp white curtains let in an abundance of natural light, creating a bright and welcoming atmosphere.
The long wooden table is complemented by black chairs and a bold blue accent chair, all set atop an intricate area rug that adds a touch of style and warmth to the space.
Check Out This Refined Kitchen With Its Oversized Island and Leather-Stitched Bar Stools
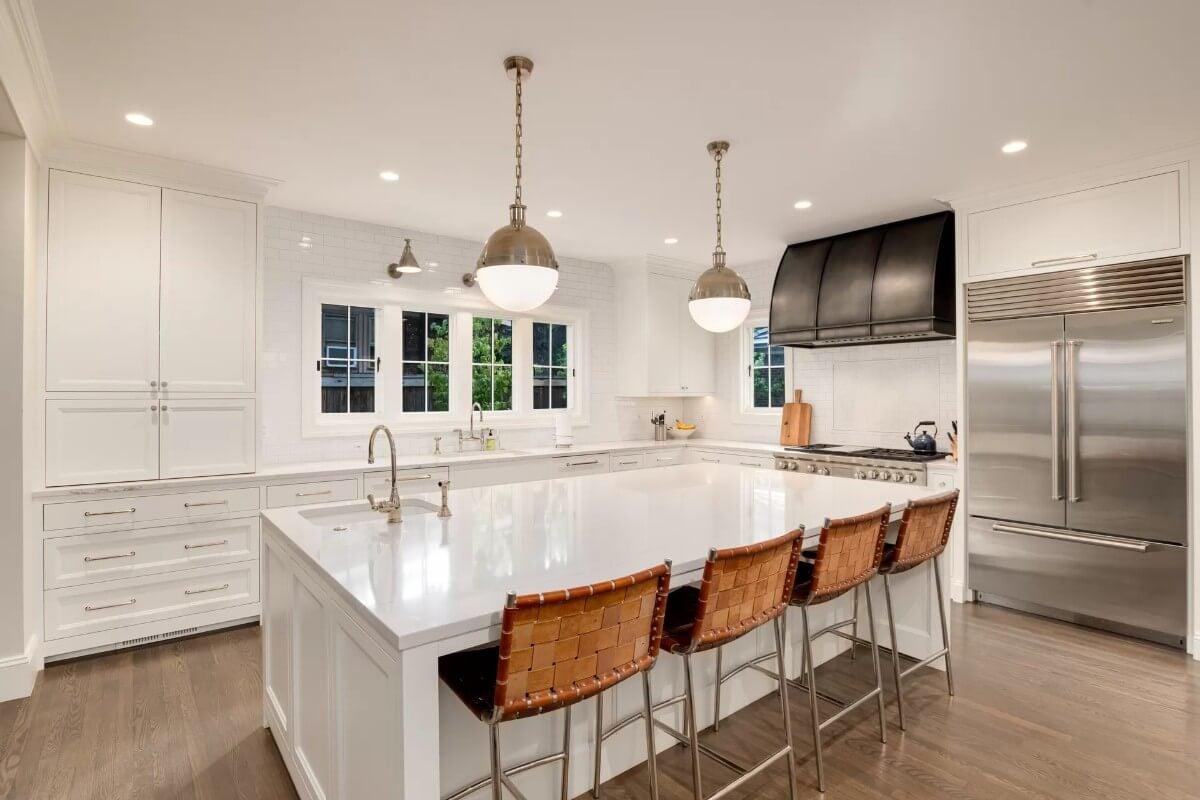
This kitchen makes a statement with its expansive island topped with a glossy countertop, perfect for meal prep and casual dining. The smooth, white cabinetry and stainless steel appliances are paired beautifully with warm, leather-stitched bar stools.
I can’t help but admire the striking black range hood, which adds a bold contrast to the otherwise light and airy workspace.
Refined Kitchen Opens to an Inviting Breakfast Nook With A Black Range Hood Stealing the Show
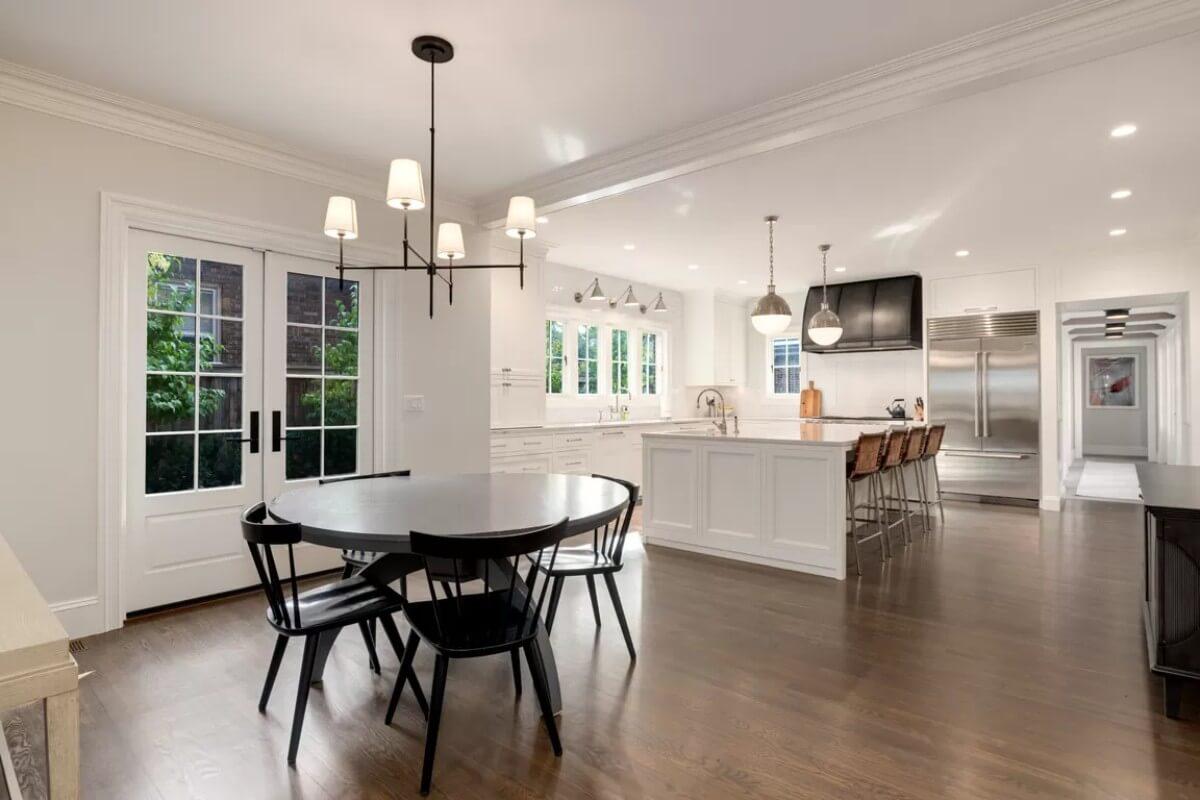
This kitchen impresses with its seamless integration into the breakfast nook, highlighted by a large island and glossy countertops perfect for both cooking and casual chats.
I love how the black range hood boldly contrasts with the predominantly white theme, adding a striking focal point. The French doors and pendant lighting enhance the ambiance, offering an inviting transition between indoor dining and outdoor views.
Admire the Coffered Ceiling in This Spacious Living Room
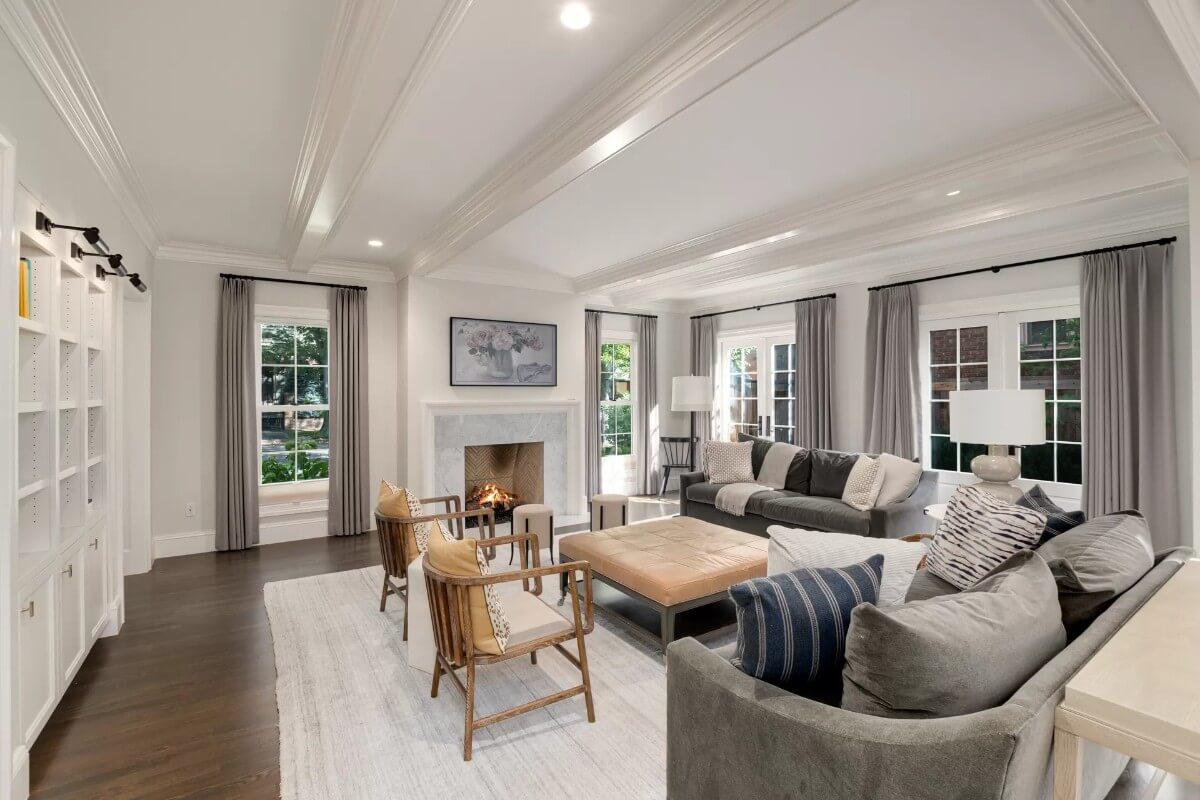
This living room combines sophistication and comfort, highlighted by the intricate coffered ceiling that draws the eye upward. I love how the built-in shelves frame the space, while the large, plush seating invites relaxation by the fire.
The natural light streams through the expansive windows, enhanced by the soft, neutral drapery that adds a touch of sophistication.
Check Out This Open Living Space With Its Inviting Fireplace and Clever Seating Arrangement
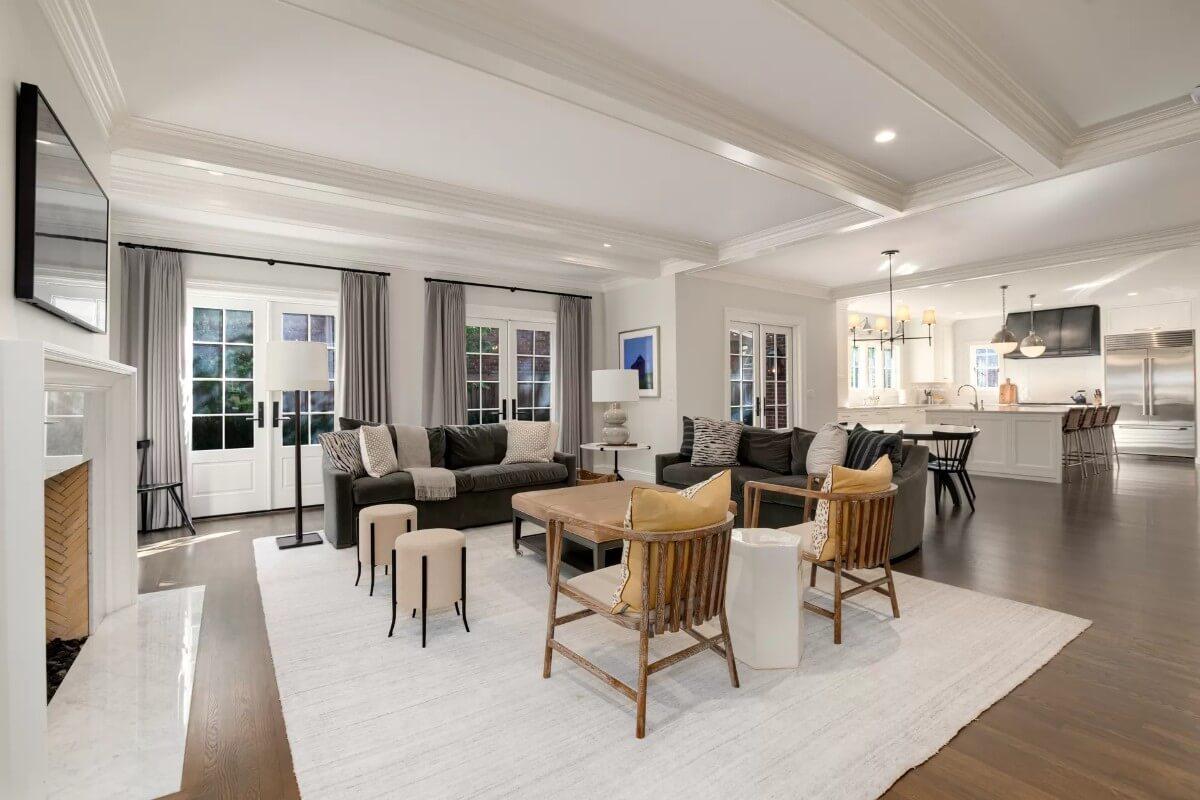
This open-plan living space beautifully connects to the kitchen, offering an ideal layout for socializing. The coffered ceiling adds a touch of architectural style, while the inviting fireplace serves as a warm focal point.
I love the varied seating options, from plush sofas to chic accent chairs, making it a flexible and stylish area for gatherings.
Check Out the Vaulted Ceiling in This Light-Filled Home Office
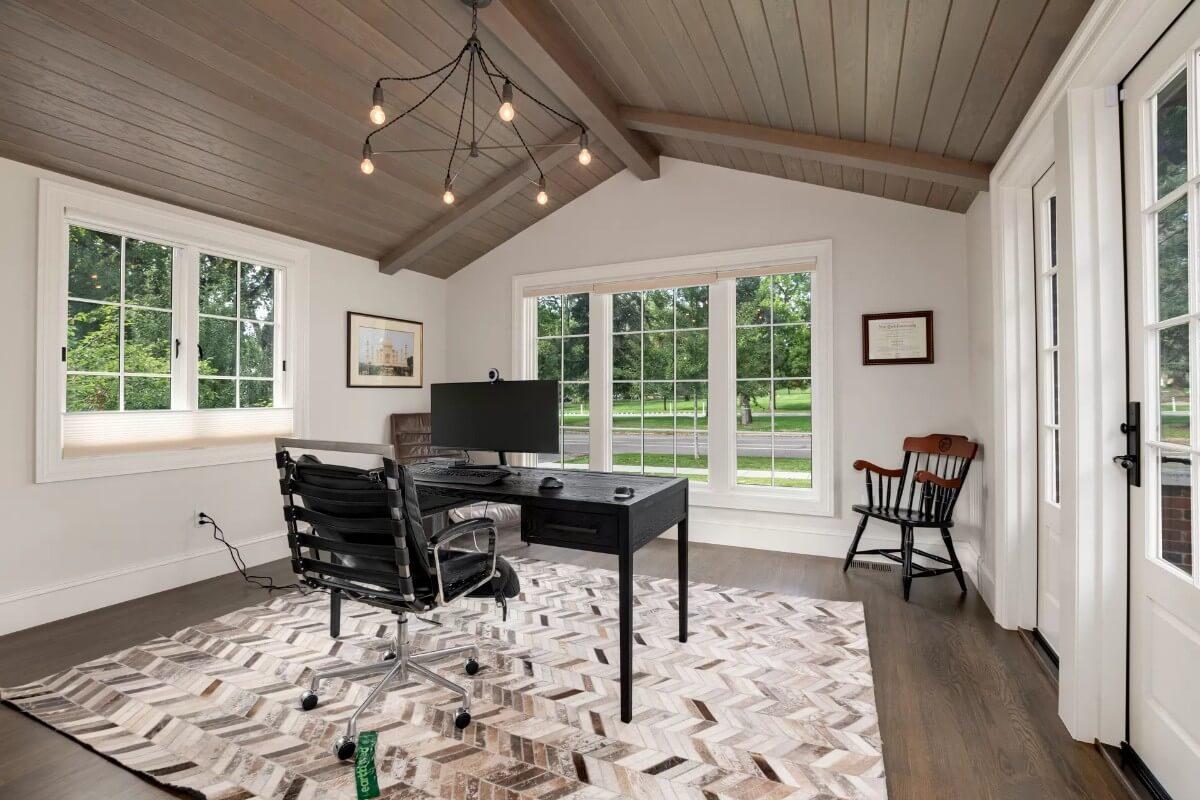
This home office boasts an inviting vaulted ceiling, enhancing the room’s spacious feel. The large windows flood the space with natural light, offering an unruffled view of the greenery outside.
I love the new-fashioned industrial light fixture, adding an artistic touch to the room’s functional layout.
Practical Mudroom Featuring a Handy Built-In Bench and Storage Cubby
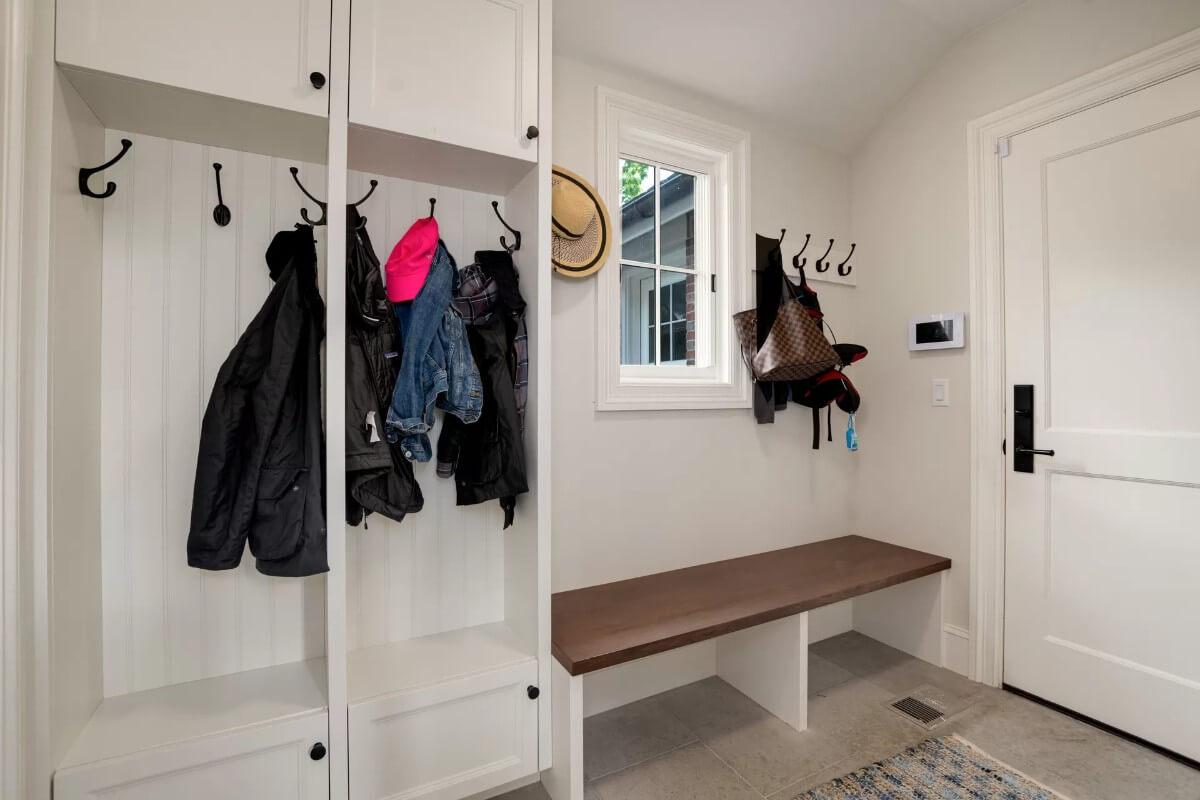
This thoughtfully designed mudroom delights with its clean lines and functional storage cubbies, perfect for keeping outerwear organized. The built-in bench provides a convenient spot for slipping on shoes, echoing a dedication to practicality.
I appreciate the combination of hooks and cabinets, enhanced by the soft natural light streaming through the window, creating an efficient yet welcoming entry space.
Explore This Inviting Gallery Wall and Welcoming Window Seat Along the Upper Landing
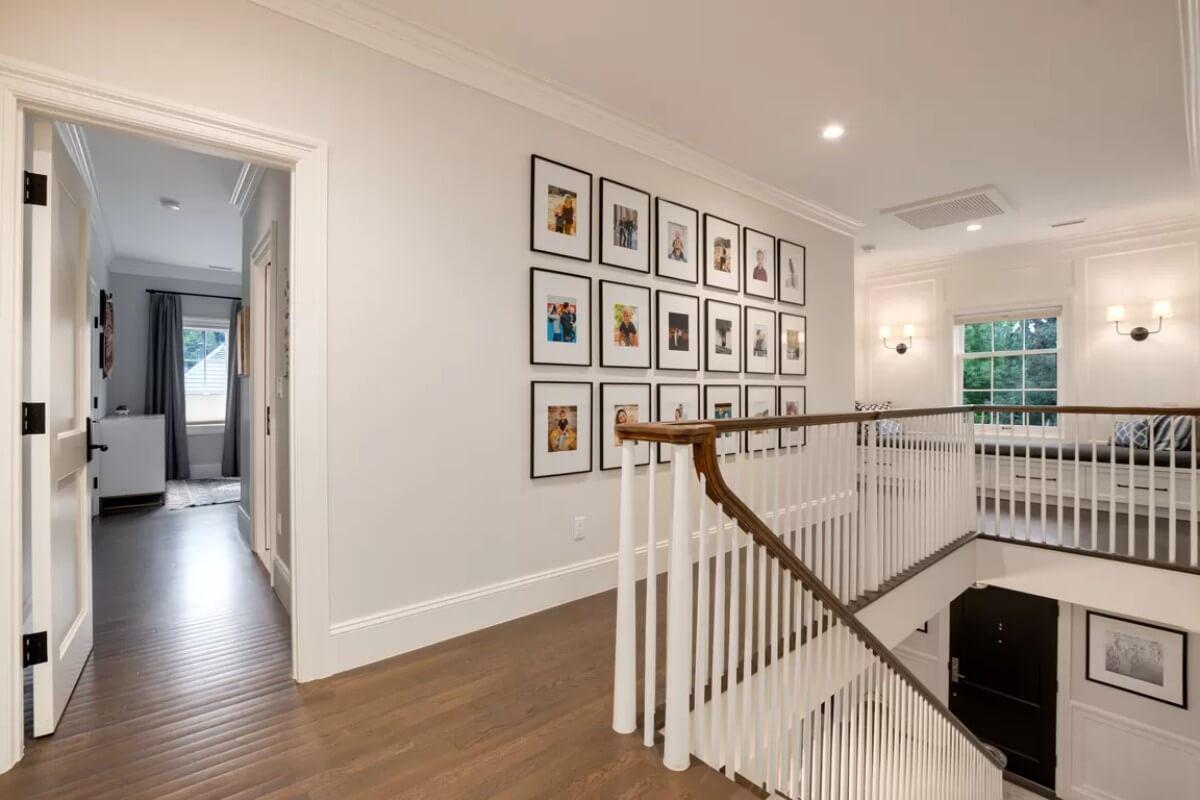
This hallway captivates with its exquisite staircase and stunning gallery wall, adding a personal touch to the space. The expansive window seat offers a homey nook for relaxation, framed by crisp white moldings and polished sconces.
I love how the light wood flooring complements the soft color palette, creating a restful and welcoming atmosphere.
Look at This Streamlined Laundry Room With Subway Tile and Ample Storage
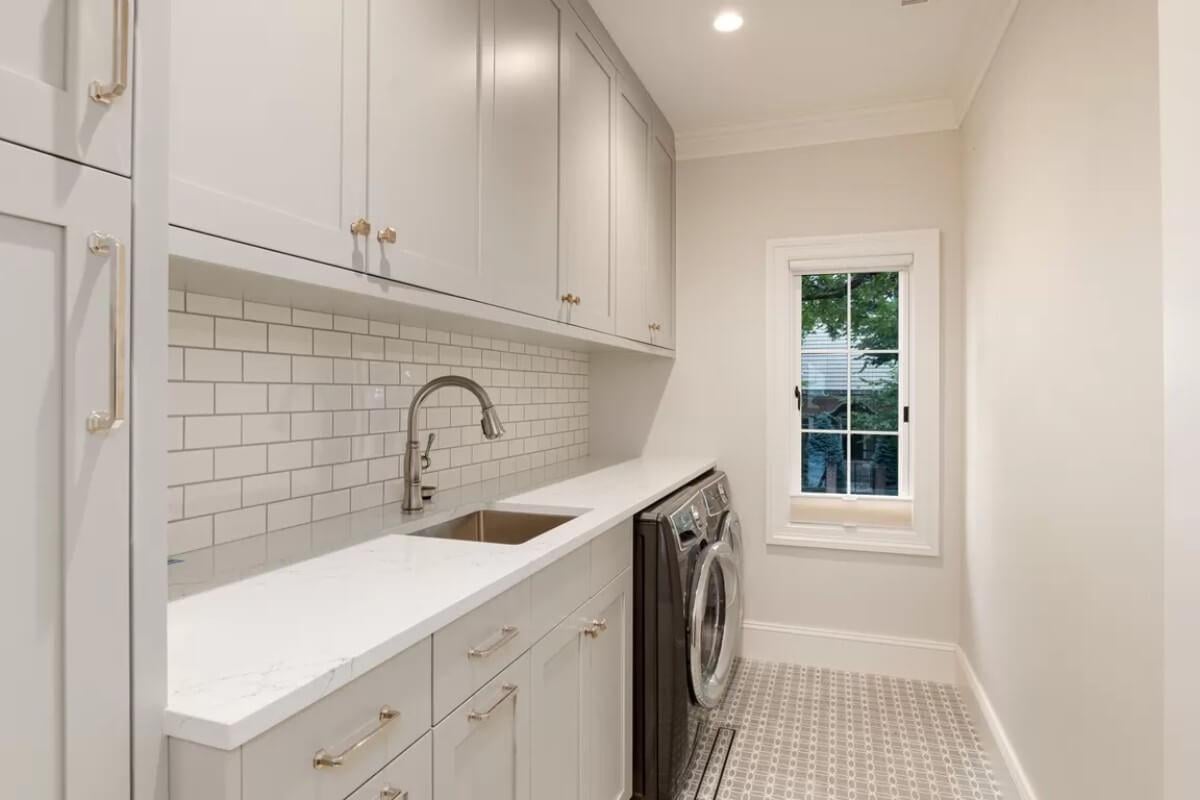
This laundry room impresses with its crisp white subway tile backsplash, creating a clean and innovative look. The spacious countertops and smooth cabinetry offer plenty of storage solutions, making laundry day more efficient.
I appreciate the practical layout, with a window inviting natural light and adding a refreshing touch to the space.
Stylish Canopy Bed in a Minimalist Bedroom Retreat
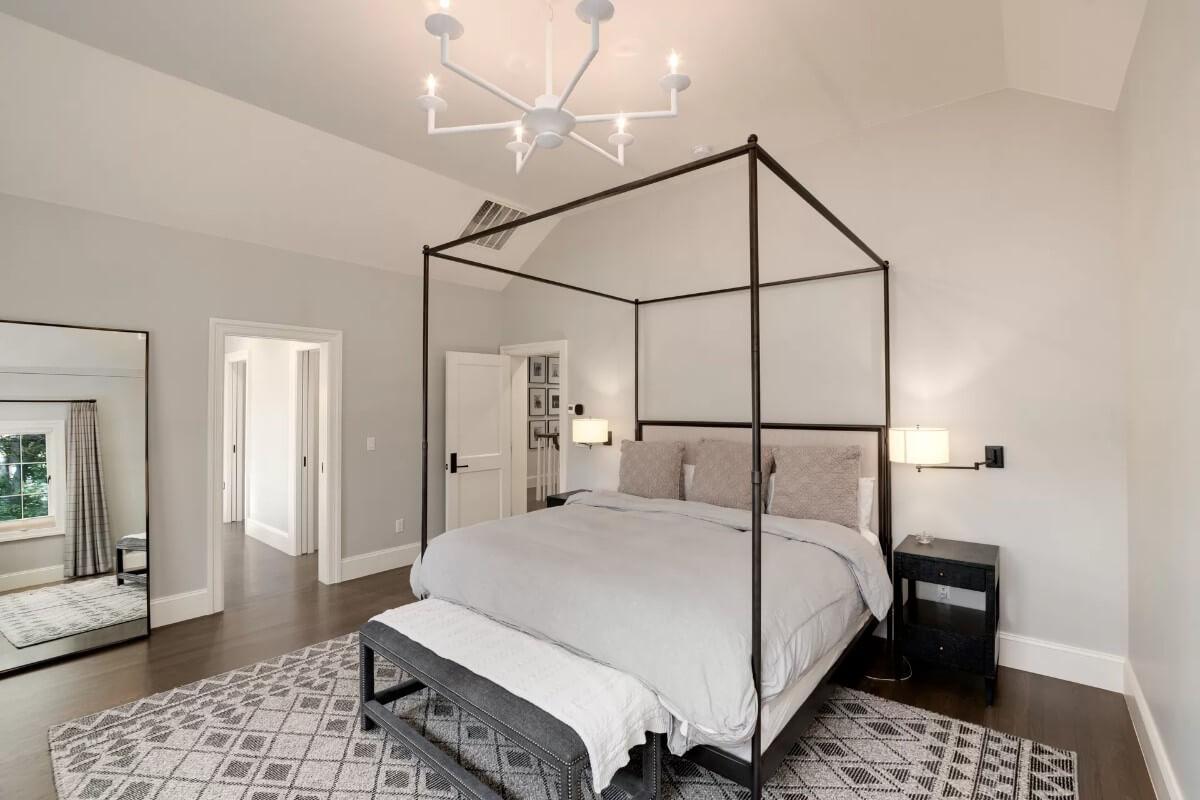
This bedroom showcases a stylish canopy bed as the focal point, offering a contemporary twist on a classic design. I love how the muted color palette and clean lines create an untroubled atmosphere, perfect for relaxation.
The geometric rug and bold, contemporary chandelier add subtle texture and interest without overwhelming the space.
Stylish Freestanding Tub in a Classic White Bathroom
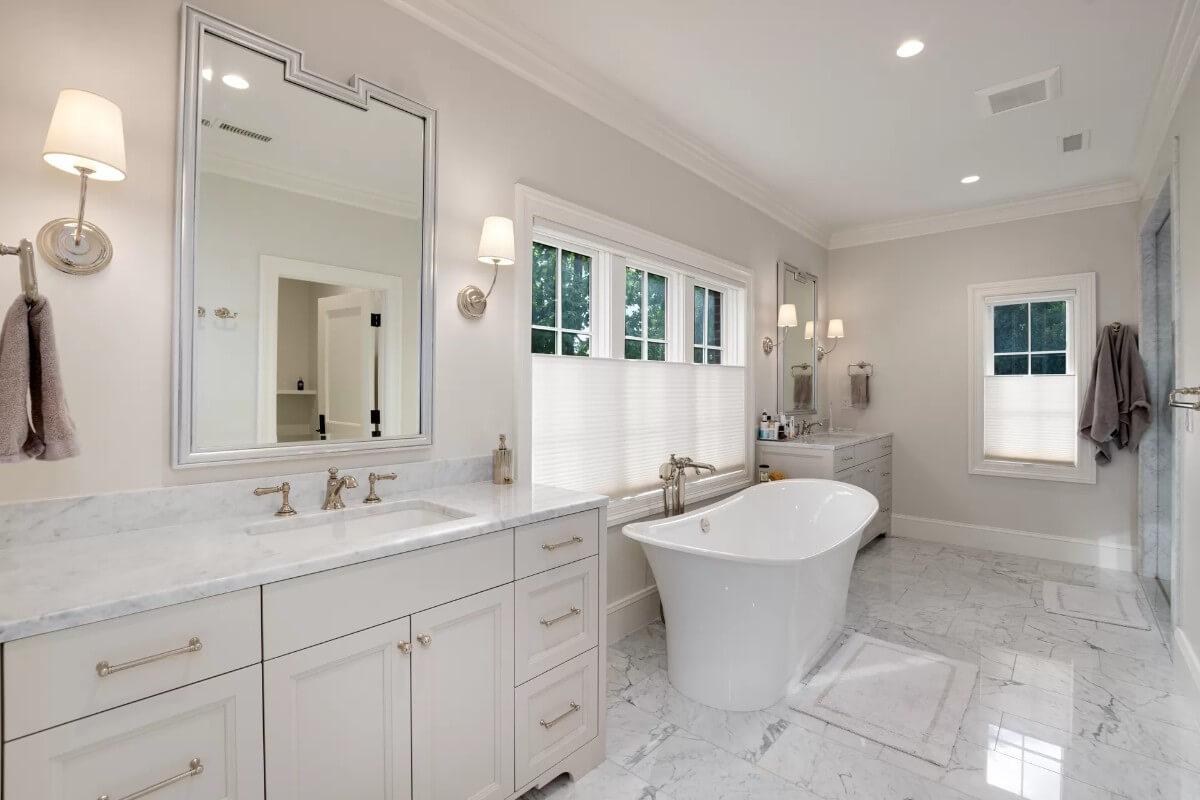
This stylish bathroom features a chic freestanding tub, perfectly positioned to take advantage of natural light from the nearby windows. I love the marble countertops and flooring, which add a touch of luxury and complement the soft, neutral palette.
The symmetrical lighting fixtures and crisp white cabinetry highlight the room’s timeless design, combining function with quiet sophistication.
Endearing Kids’ Room With a Welcoming Bean Bag Reading Nook
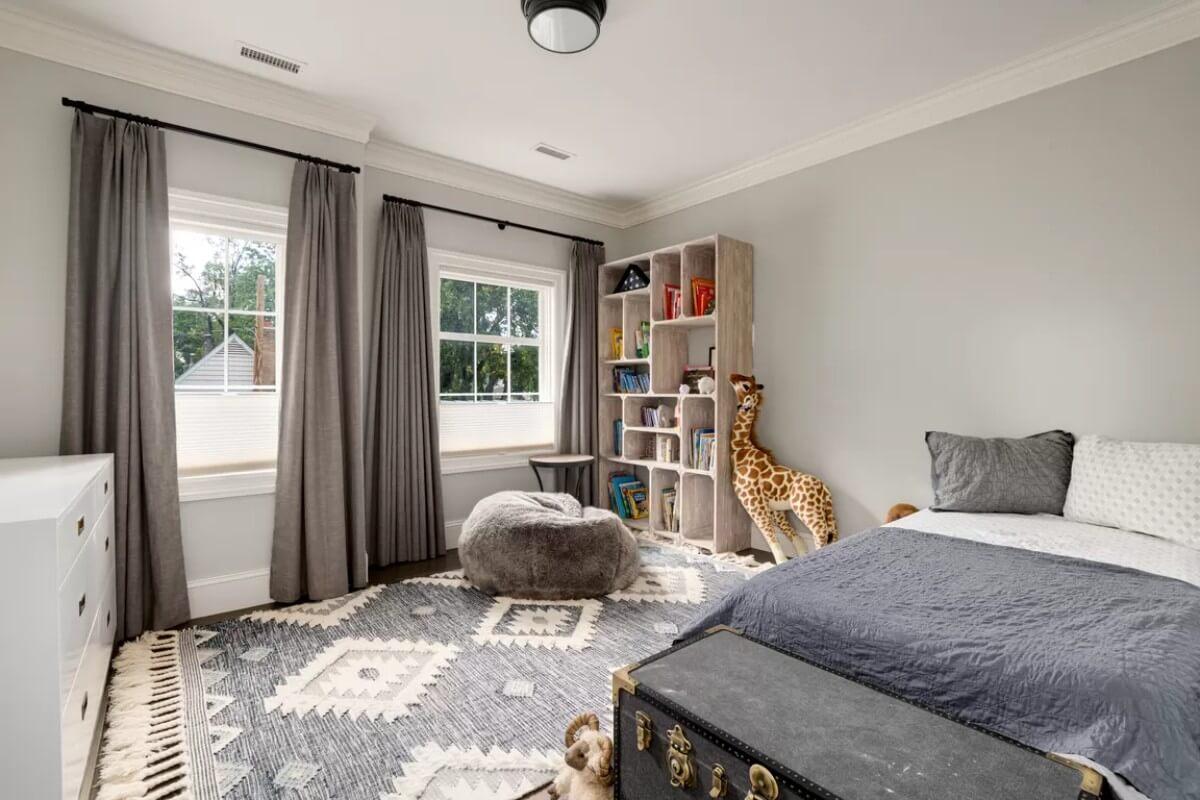
Playful Kids’ Bedroom with a Teepee Reading Nook You Can’t Miss
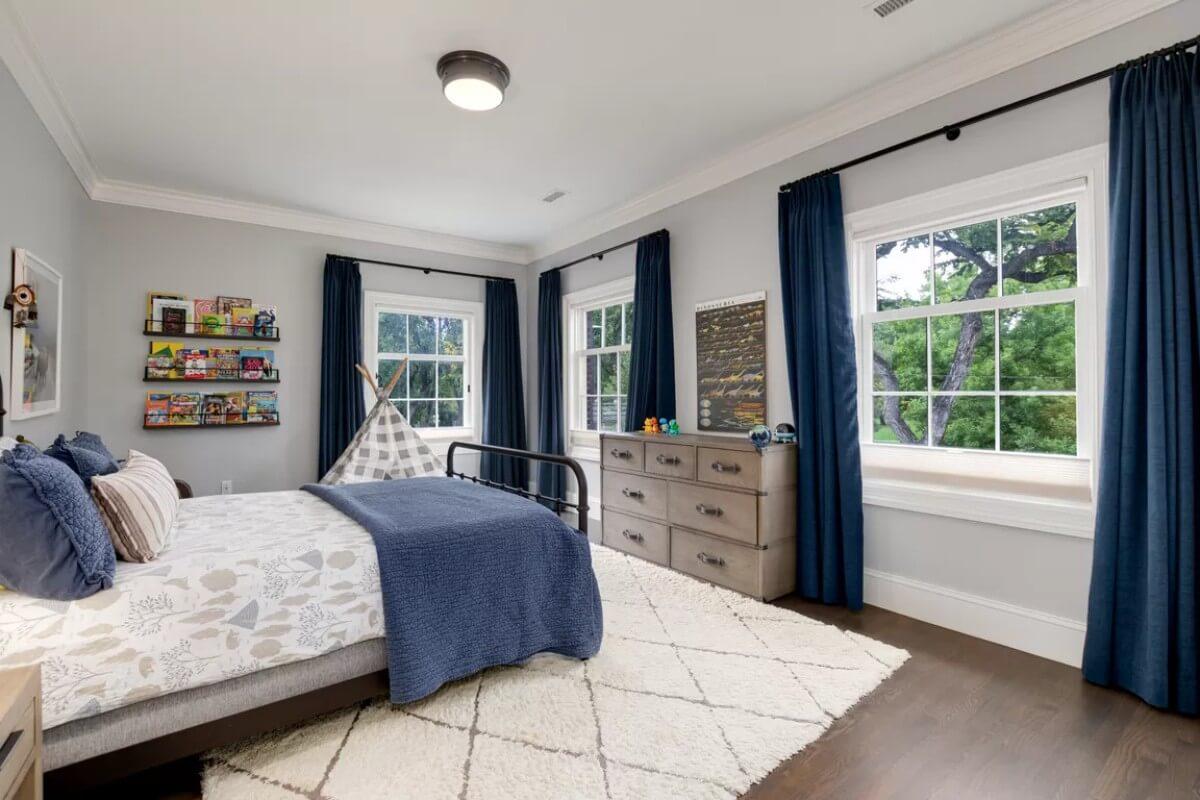
This kid’s bedroom is a delightful mix of fun and function, featuring a playful teepee as the perfect reading nook. I love the use of deep blue curtains that frame the windows and invite plenty of natural light, creating a bright and airy atmosphere.
The simple shelves, filled with colorful books, add both practicality and a splash of color to the space.
Expansive Basement Living Area Perfect for Movie Nights
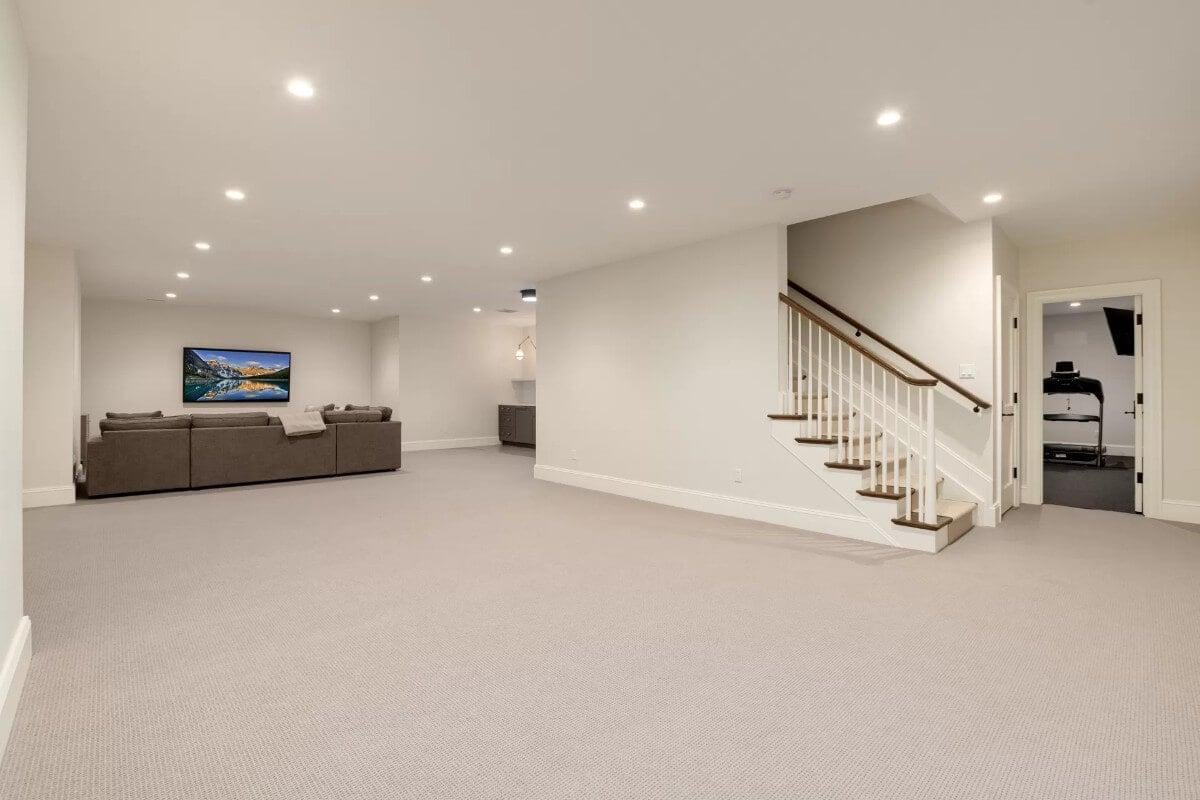
This spacious basement features a large seating area, ideal for hosting movie nights with friends and family. The neutral palette and recessed lighting create a warm and inviting atmosphere, while the open layout offers versatility for various activities.
I love how the staircase connects the space seamlessly, providing easy access to different parts of the home.
Versatile Home Gym With Floor-to-Ceiling Mirrors
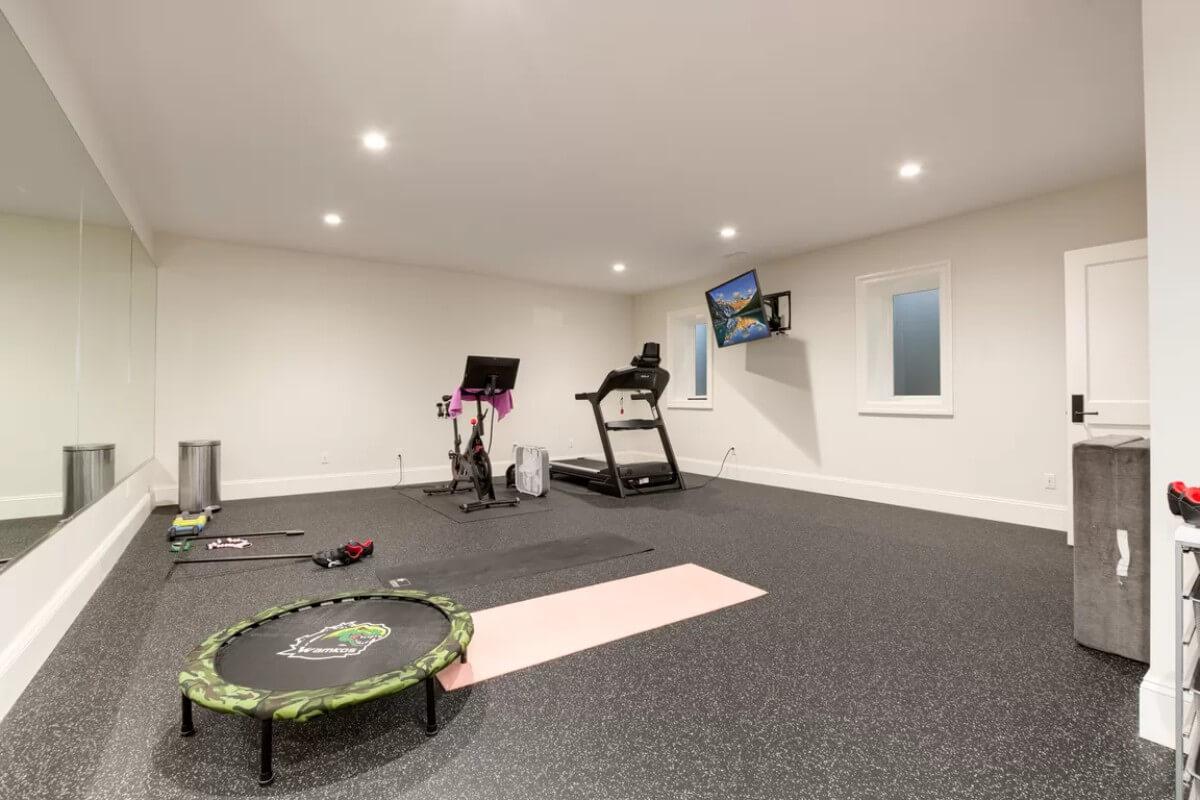
This home gym offers a practical and versatile workout space, highlighted by expansive floor-to-ceiling mirrors that enhance the sense of openness.
The speckled rubber flooring is a functional choice, ideal for various exercises, from cardio on the treadmill to balance work on the trampoline. I love how the mounted TV adds extra motivation, transforming this room into a personal fitness hub.
Attractive Patio With Classic Brick Fireplace Perfect for Outdoor Gatherings
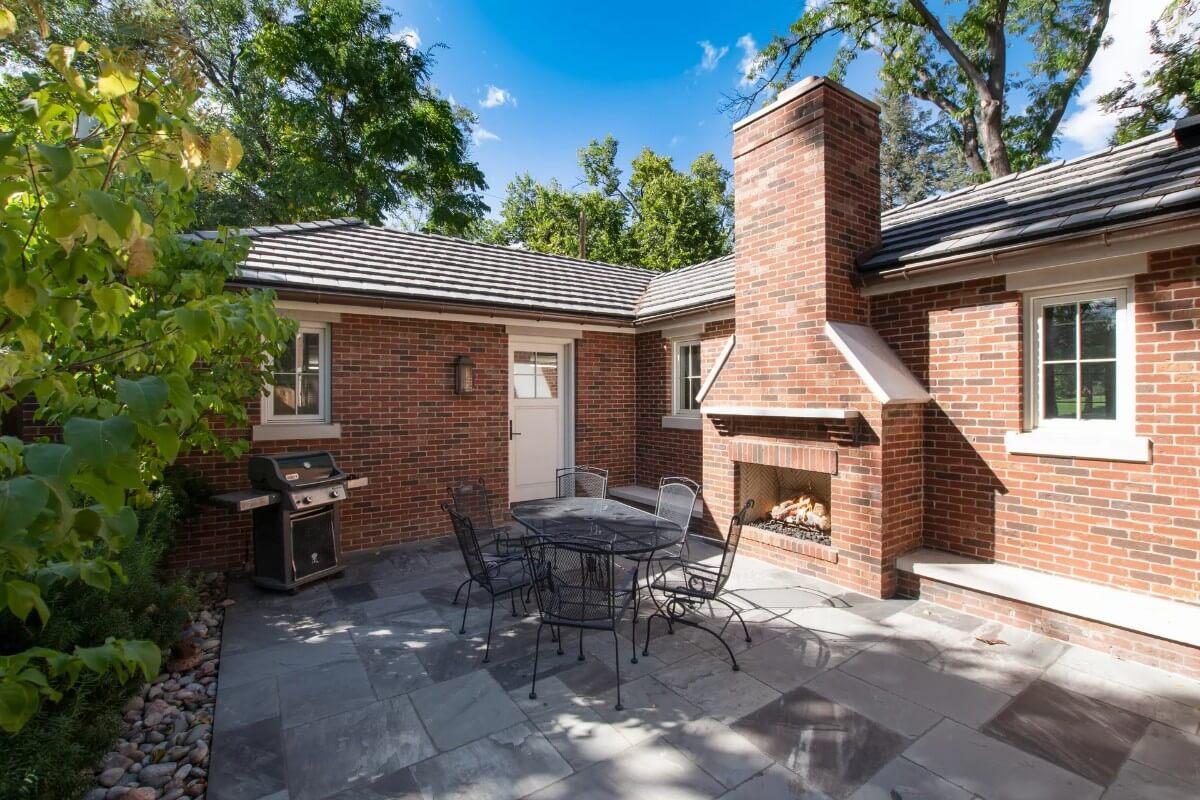
This intimate patio space features a classic brick fireplace, offering an intimate focal point for outdoor relaxation. The earthy slate flooring complements the natural hues of the brick, while the wrought iron table set invites casual dining.
I love how the surrounding greenery adds a lush backdrop, making this a delightful retreat for summer evenings.
Listing agent: Jim Rhye @ Kentwood Real Estate Cherry Creek – Zillow






