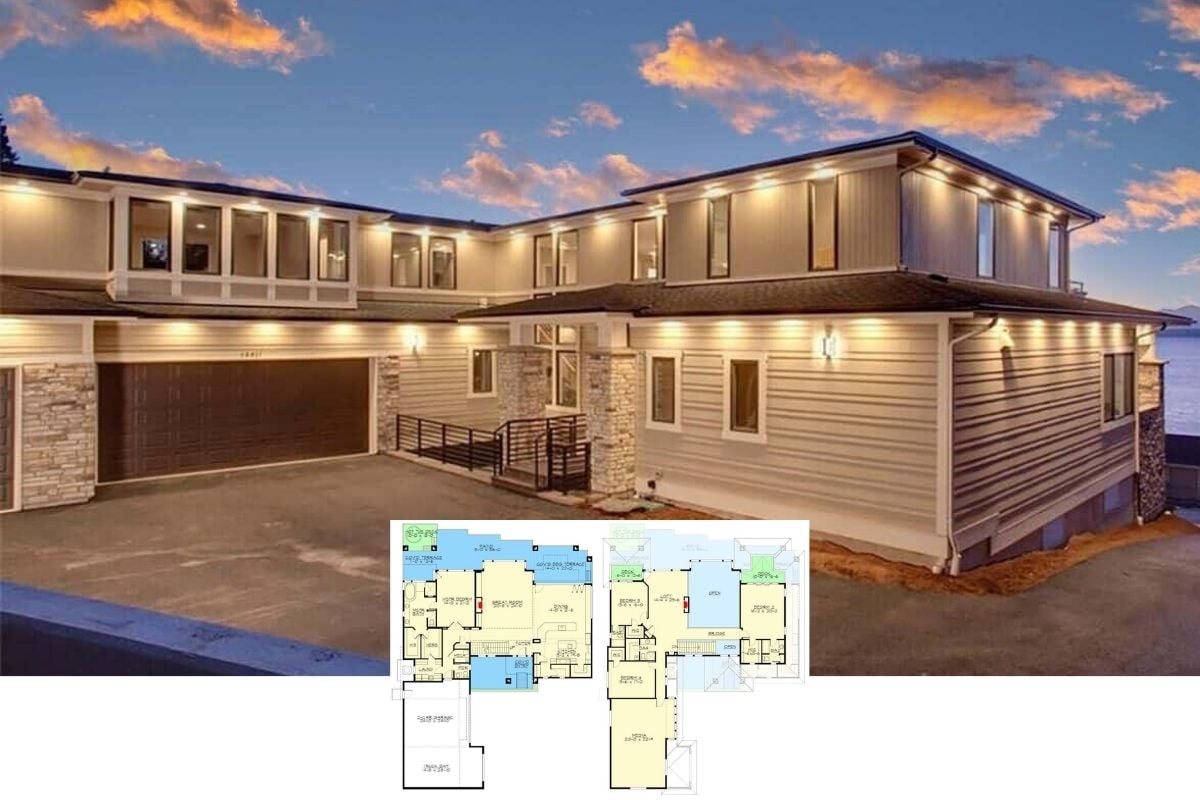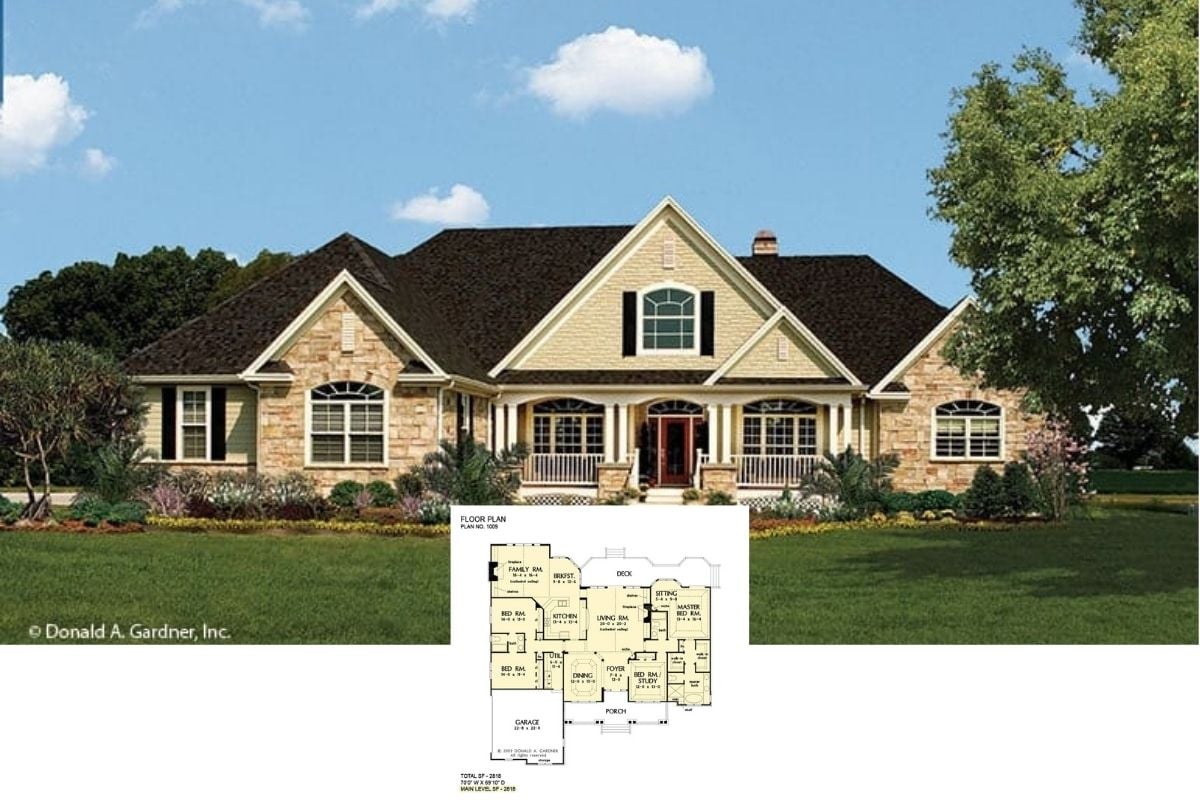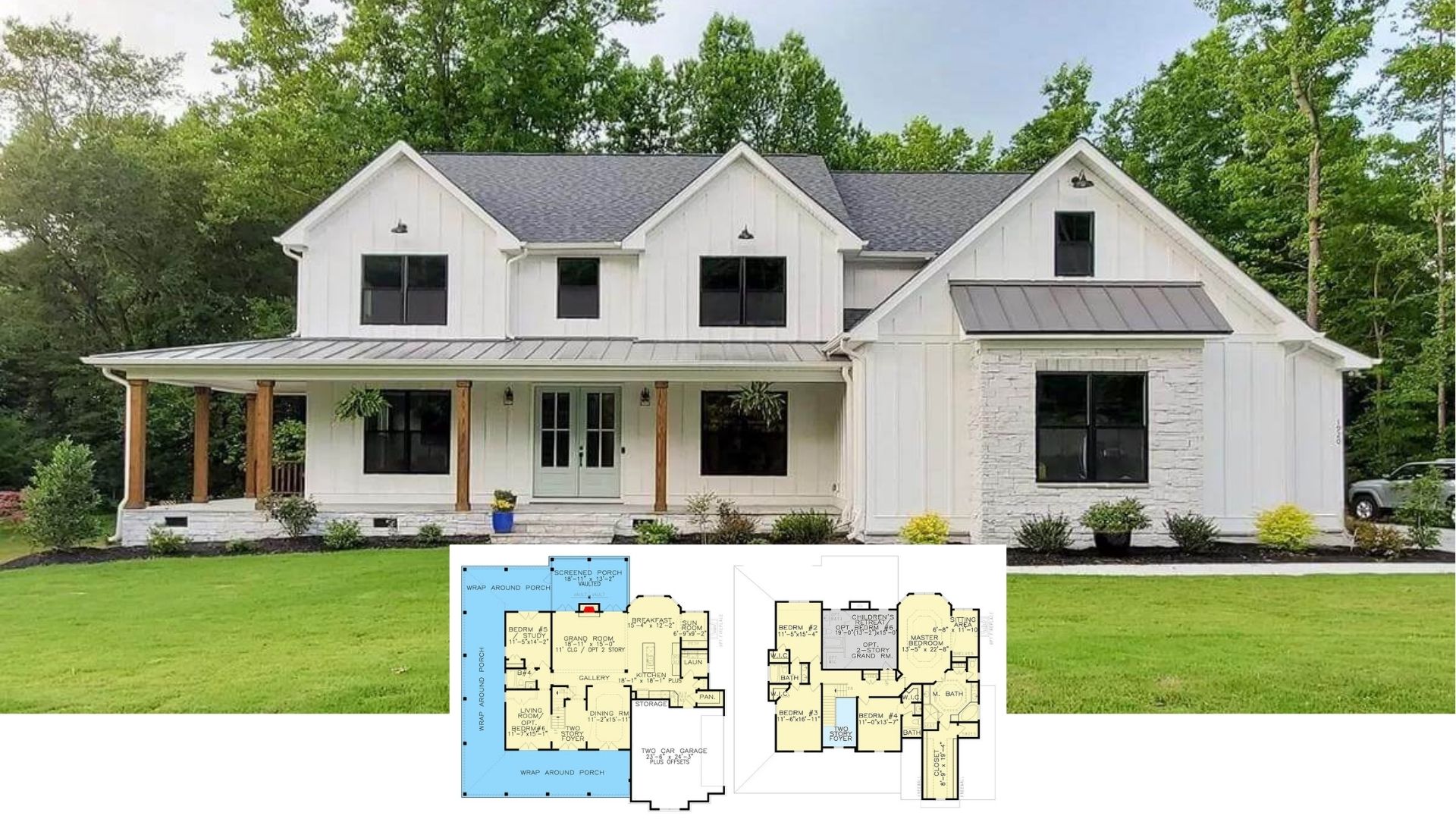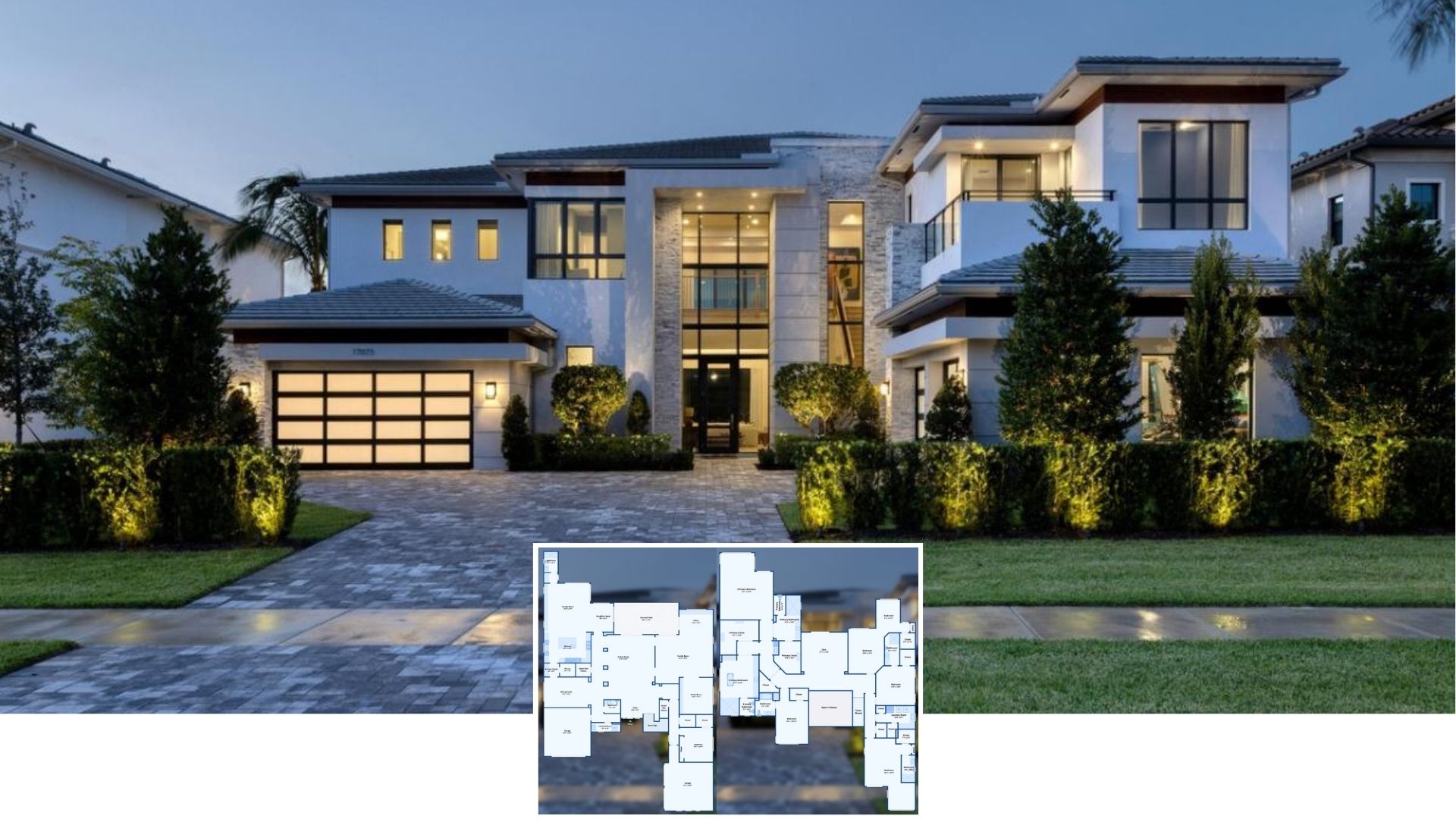
Welcome to this exquisite Craftsman-style home, offering 2,365 square feet of thoughtfully designed living space across one story. Featuring three spacious bedrooms and two and a half baths, this residence combines timeless sophistication with contemporary convenience.
I admire the expansive front porch, inviting you to enjoy quiet moments while enhancing the curb appeal of this architectural gem. Additionally, the home includes a spacious two-car garage for added functionality and convenience.
Graceful Craftsman-Style Exterior with a Front Porch You Can’t Miss

This is a classic Craftsman home, characterized by its clean lines, timber accents, and inviting porch—elements that add to its charm and warmth. I can’t help but appreciate the way the home’s facade showcases a timeless luxury, integrating seamlessly with its surroundings while promising a welcoming interior.
As we delve further, you’ll see how the thoughtful floor plan fosters a harmonious flow between the living areas, making it an ideal space for family gatherings and peaceful retreats.
Thoughtful Floor Plan Highlighting a Master Suite Retreat and Bright Living Areas

This floor plan beautifully integrates the master suite as a private retreat with direct access to a luxurious bath and sizable closet. Central to the home, the open living room seamlessly connects to a dining area and a spacious kitchen, encouraging family gatherings and entertaining.
I appreciate how the screen porch and deck at the rear provide a natural extension of the indoor living space, perfect for enjoying sunny days.
Look at This Clever Bonus Room Adjacent to the Master Suite

This floor plan elegantly places a bonus room just off the master suite, offering a versatile space for a study or hobby room. I admire the thoughtful flow from the master bedroom to the luxurious master bath and generous closet, contributing to a private retreat feel.
The living areas remain central, with a screen porch extending the indoor-outdoor living options.
Look at the Smart Layout Featuring a Home Theater and Game Room

This lower-level floor plan creatively integrates entertainment with a spacious home theater adjacent to a sizable game room. I appreciate how the design includes a secluded bedroom for guests, offering privacy away from the main living areas.
The unfinished sections provide flexibility for future customization, catering perfectly to evolving needs.
Source: Architectural Designs – Plan 29916LDG
Classic Craftsman Facade with Strong Lines and Timber Accents

This home features an eye-catching craftsman facade with its crisp white siding and contrasting dark roof. The timber accents and evenly spaced columns lend a touch of rustic charm while maintaining a clean, innovative aesthetic.
I really like how the lush landscaping ties everything together, offering a warm welcome to anyone approaching.
Notice the Dual Dormers and Wooden Accents on This Contemporary Farmhouse

This contemporary farmhouse design features striking dual dormers that add both light and style to the second level. The crisp white facade is beautifully complemented by warm wooden garage doors, bringing a touch of traditional charm to the smooth exterior.
I appreciate the subtle landscaping, which softens the lines and integrates the home seamlessly into its natural setting.
Stunning Side View with Elevated Deck and Twin Chimneys

This view emphasizes the home’s crisp white facade, accentuated by the sharp angles of its roofline and the visual height added by twin chimneys.
The elevated deck, supported by sturdy wooden posts, offers a seamless transition to the lush surroundings while providing a perfect spot for enjoying the landscape. I particularly appreciate the simple yet stylish landscaping that enhances the overall design without overwhelming it.
Striking Rear Elevation with Expansive Screened Porch

The rear view of this home is highlighted by an impressive screened porch framed by rustic wooden beams. Twin chimneys rise elegantly, adding vertical interest and a touch of classic charm to the contemporary facade.
I love how the mix of black-framed windows and a natural wood garage door contrasts beautifully with the crisp white siding, creating a perfect balance of innovative and traditional elements.
Innovative Dining Area with Striking Black Beams and Minimalist Design

This dining space captivates with its bold black beams contrasting against light wood flooring and white walls, creating a contemporary and stylish atmosphere.
I admire how the minimalist black table, surrounded by contemporary chairs, adds a touch of sophistication and complements the open plan layout. The large windows flood the room with natural light, effortlessly connecting it to the adjacent living area and enhancing its airy feel.
Striking Black Table in a Stylish Open Concept Dining-Kitchen Combo

This dining area draws attention with its dark table, supported by rustic wooden legs that add an interesting contrast to the refined design. The open concept seamlessly connects with the kitchen, which features bold, black cabinetry and a functional island, exuding an innovative vibe.
I love how the space is tied together by light wood flooring and pops of white chairs, creating an airy yet sophisticated atmosphere.
Contemporary Living Room with Striking Black Built-Ins and a Warm Fireplace

This living room grabs attention with its smooth black built-in shelves flanking a contemporary fireplace, adding depth and contrast against the soft walls. I like how the neutral furniture and light wood flooring balance the bold elements, creating a harmonious atmosphere.
The open layout ensures a seamless flow to the adjoining areas, enhancing the spacious and inviting environment.
Innovative Kitchen with Striking Black Marble Island and Globe Pendants

This kitchen commands attention with its bold black cabinetry and stunning black marble island, offering a smooth yet dramatic focal point.
I love how the globe pendant lights add a touch of refinement, complementing the minimalist backsplash that subtly balances the dark tones. The open connection to the living area ensures a continuous flow, enhancing the sense of spaciousness and contemporary design.
Discover This Minimalist Bedroom with a Restful Seating Nook

This untroubled bedroom showcases a minimalist design with a streamlined white bed and soft gray accents, creating a calm atmosphere. Light wood flooring and black-framed windows introduce natural warmth and ample light, making the space feel open and inviting.
I love the comfy seating nook at the foot of the bed, perfect for morning coffee or unwinding with a book.
Refined Bathroom Vanity with Circular Mirrors That’s Worth a Look

This bathroom features a striking vanity with a textured dark surface, complemented by refined black cabinetry. I love how the circular mirrors and minimalist faucets add an innovative touch while the light wood slatted shelves offer a warm contrast.
Through the doorway, you catch a glimpse of a welcoming seating area, hinting at a seamless flow of style and function throughout the home.
Smooth Bathroom Design with a Walk-In Shower and Stylish Fixtures

This bathroom features a contemporary design with a striking walk-in shower, highlighted by textured white subway tiles and a minimalist black shower fixture.
The smooth black vanity and circular mirror add depth, while the open shelving offers practicality with a touch of contemporary flair. I appreciate how the bright space is accented by subtle geometric tile flooring, creating a cohesive and stylish atmosphere.
Explore This Thoughtfully Organized Walk-In Closet

This walk-in closet features a smooth, organized design with a multitude of open shelves for folded clothes and accessories. The inclusion of a dedicated hanging area ensures easy access to garments, showcasing its functionality.
I love how the light wood flooring and white cabinetry create a clean and sophisticated atmosphere, perfect for a fashion lover.
Laundry Room with Polished Dark Cabinetry and a Functional Design

This laundry room combines practicality with style, featuring chic dark cabinetry that contrasts beautifully with the light wood flooring. The expansive countertop over the washer and dryer serves as an ideal folding area, making laundry tasks more efficient.
I appreciate how the large window with black frames fills the space with natural light, enhancing its innovative yet functional feel.
Minimalist Bedroom with Monochrome Accents and Scenic Views

This bedroom embraces a minimalist aesthetic with a smooth black headboard and monochrome accents that enhance its calming vibe. I love how the large window frames a picturesque view, allowing nature to become part of the decor.
The simple artwork and understated furnishings create a harmonious retreat, perfect for unwinding at the end of the day.
Explore a Simple Bedroom with a Pleasant White Headboard

This bedroom features a refined white headboard that adds a touch of sophistication to the minimalist design. The soft gray bedding complements the light wood flooring, creating a restful atmosphere.
I love the use of natural textures, like the rustic tree trunk nightstands, which add warmth and character to the space.






