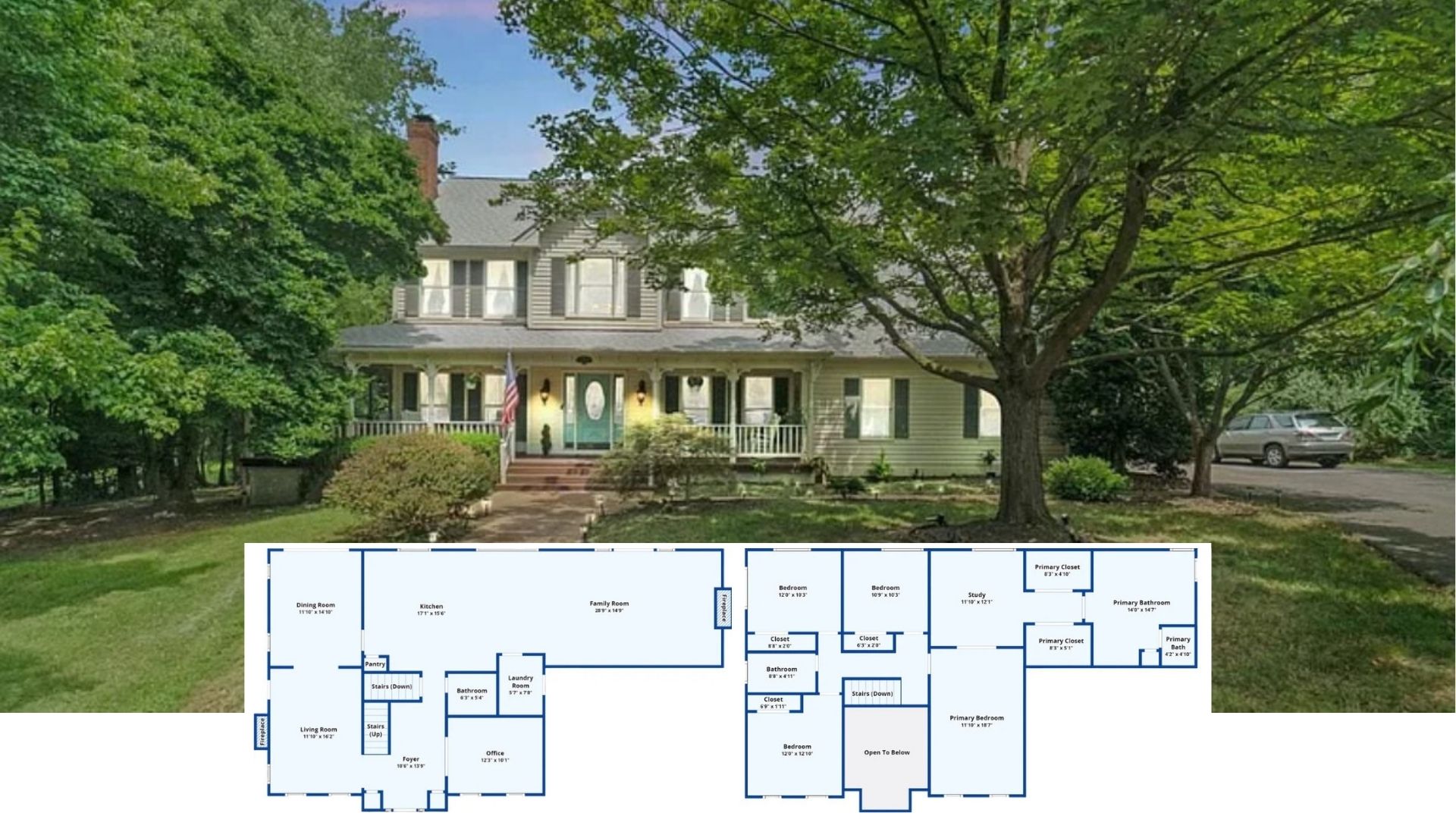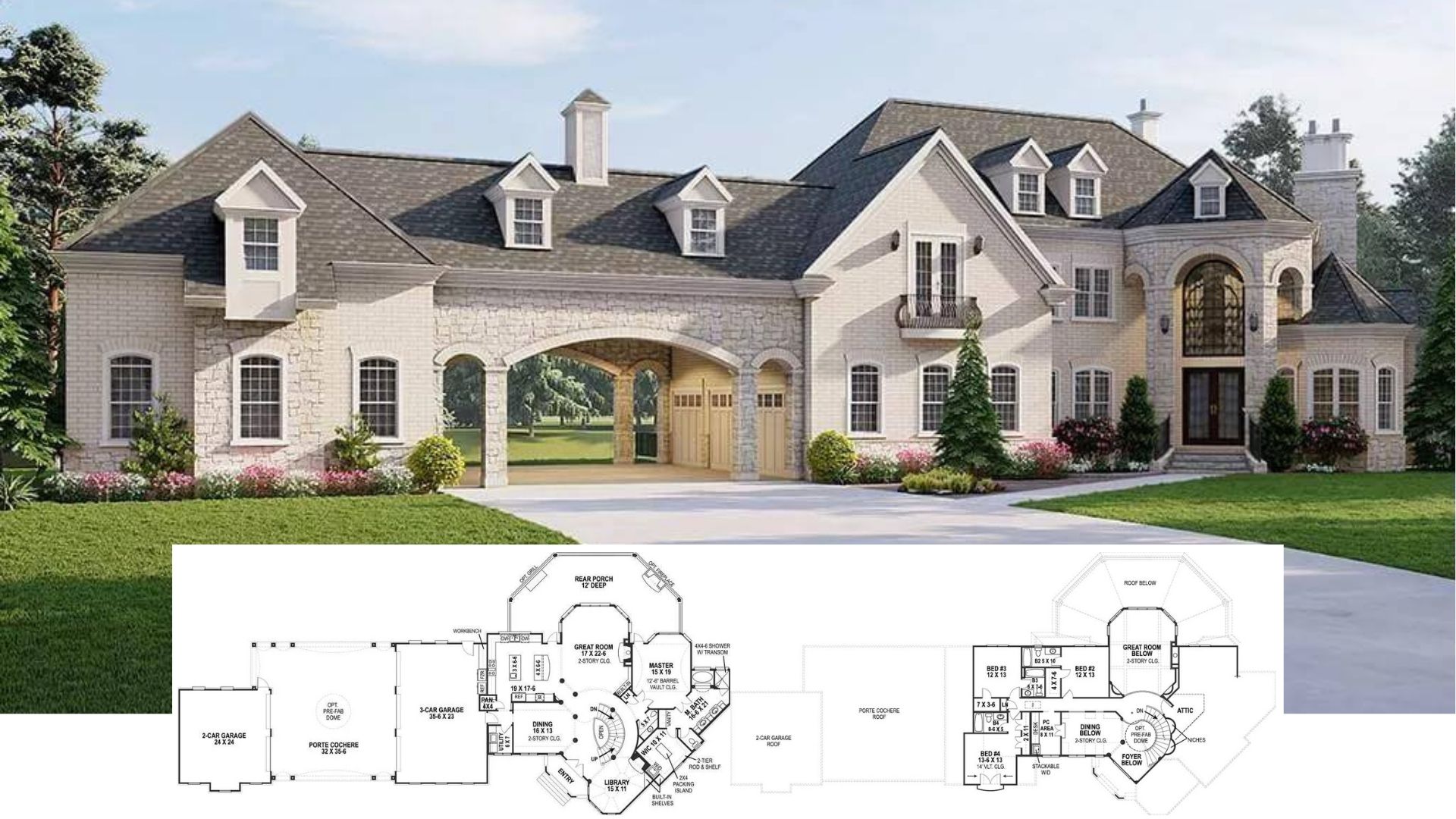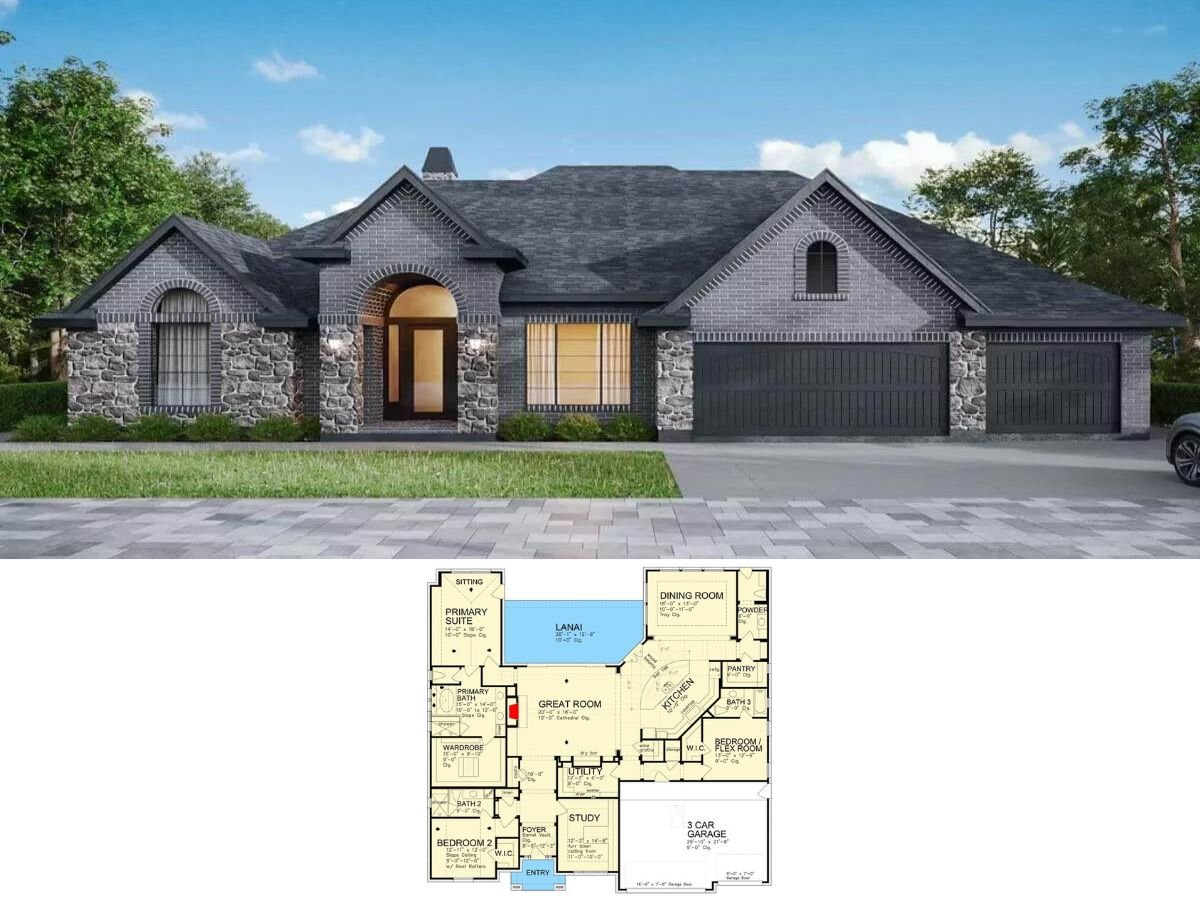Step inside this exquisite 2,818 sq. ft. Craftsman-style haven, where you’ll find four spacious bedrooms and three luxurious bathrooms, comfortably spread across a single story. The property offers a harmonious blend of traditional and contemporary elements, featuring a stone façade, an inviting front porch, and beautifully landscaped surroundings. From the open-concept living areas to the tranquil outdoor spaces, this home is designed for both comfort and style.
Craftsman Exterior with Stone Facade and Inviting Front Porch

This home embodies the timeless beauty of Craftsman architecture, characterized by its stone accents, symmetrical gables, and multi-paned windows. As you explore the thoughtfully designed floor plan, you’ll notice how each space flows seamlessly into the next, making it ideal for both entertaining and family living. Enjoy the captivating photos and detailed descriptions as we take you through this charming and functional Craftsman home.
Explore This Thoughtful Craftsman Floor Plan with Spacious Living Areas

This floor plan showcases a well-designed Craftsman home with a focus on functionality and space. The main level features a large living room with a cathedral ceiling, perfect for family gatherings. Adjacent to the kitchen, a cozy breakfast nook overlooks the deck, creating an ideal spot for morning coffee. The master bedroom includes a sitting area, a walk-in closet, and a master bath with a separate shower and tub for added luxury. Two additional bedrooms and a flexible space that can serve as a study or extra bedroom offer versatility. A formal dining room and welcoming foyer connect the spaces, enhanced by thoughtful touches like built-in shelves and niches. The expansive porch adds to the home’s inviting appeal, maintaining the Craftsman charm.
Buy: Donald A. Gardner – Home Plan # W-1009
Craftsman Charm Meets Outdoor Leisure with a Striking Poolside View

This Craftsman home seamlessly blends indoor and outdoor living with its expansive screened porch overlooking a pristine pool. The home’s facade combines classic elements like stone accents and gabled roofs, embracing the Craftsman style’s emphasis on natural materials. Large arched windows on the porch invite ample sunlight while offering a serene view of the surrounding landscape. The inviting pool area, framed by neat landscaping and sun loungers, provides an ideal setting for relaxation and entertainment, perfectly complementing the home’s charming exterior.
Check Out the Bright Entryway with French Doors and Intricate Chandelier
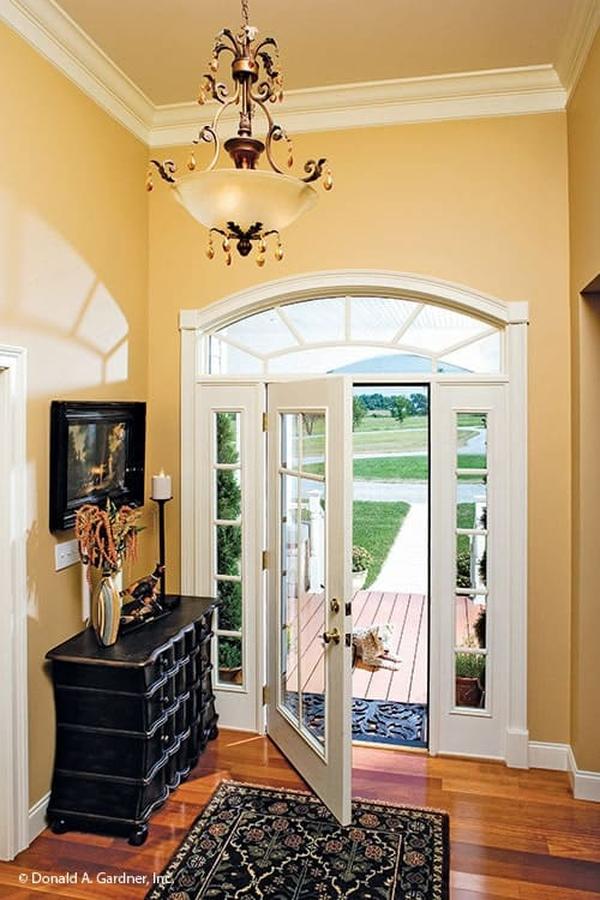
This Craftsman-style entryway pairs classic elegance with practical design. The French doors are framed by glass panels, flooding the space with natural light and providing a welcoming view of the outdoors. A beautiful chandelier with intricate detailing hangs from the ceiling, adding a touch of sophistication. The dark wooden console table stands out against the warm wall tones, and a richly patterned rug ties the space together, making this entryway both functional and visually appealing.
Step into an Archway Leading to a Stone Fireplace Focal Point
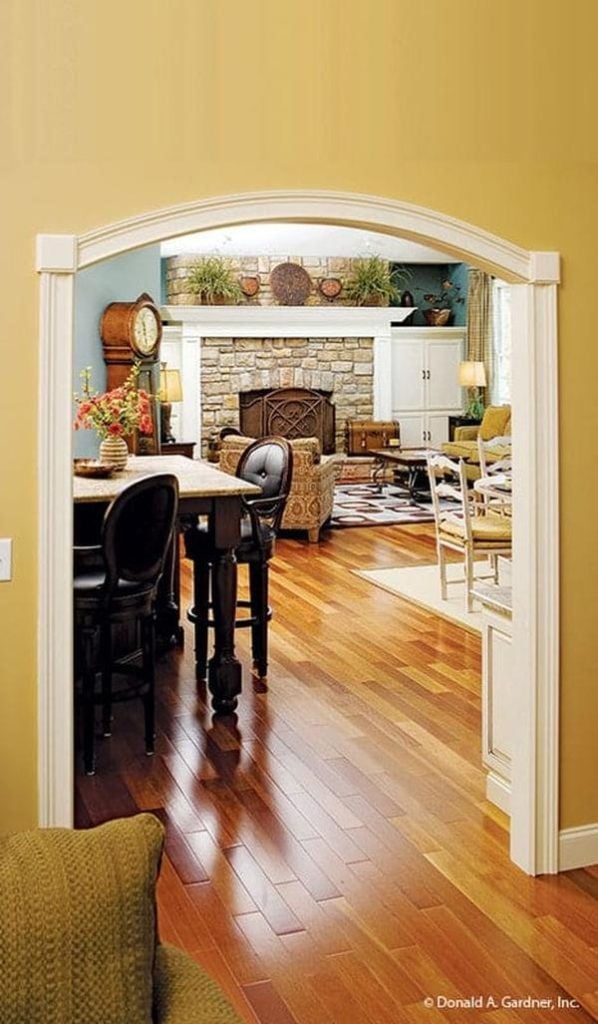
This Craftsman home invites you through a warm archway into a living space centered around a striking stone fireplace. The room features a harmonious mix of textures, with rich wood floors contrasting against the stone and the elegant molding around the arch. The fireplace’s mantel displays decor and greenery, adding a personal touch. Surrounding built-ins provide practical storage and style, while the laid-back furnishings and soft lighting create a relaxed atmosphere perfect for cozy gatherings.
Warm Living Room with Stone Fireplace and Vaulted Ceilings

This living room exudes warmth with its striking stone fireplace as the focal point. The vaulted ceiling enhances the airy feel, while the large windows flood the space with natural light. Built-in cabinets flank the fireplace, adding both storage and symmetry. The rich wood flooring complements the room’s warm palette, while a collection of plants and decor on the mantel imbues the space with a personal touch. Oversized upholstered furniture invites relaxation, making this room ideal for cozy gatherings.
Notice the Double French Doors Leading to a Bright Outdoor View

This Craftsman-style living room combines comfort and style with its plush seating arrangement and warm color palette. The striking double French doors, framed by expansive windows, invite natural light and provide an inviting transition between indoor and outdoor spaces. A mix of patterns on the armchairs and ottoman adds visual interest, while the patterned rug anchors the room. The carved wood console and elegant lamps enhance the room’s ambiance, tying together traditional charm with modern functionality.
Warm Hearth and Relaxation in This Craftsman Living Room

This inviting Craftsman living room centers around a robust stone fireplace, enriching the room’s earthy tones and creating a cozy focal point. The space features plush upholstered seating arranged for conversation and relaxation, complemented by warm wood accents and a stylish patterned rug. Natural light pours through double French doors, enhancing the room’s openness and providing a seamless connection to outdoor views. Thoughtful decor, including elegant lamps and artful pieces above the mantel, ties together the Craftsman’s classic charm with a relaxed, welcoming atmosphere.
Notice the Seamless Flow from the Kitchen to the Living Room with That Stone Fireplace

This Craftsman-style home beautifully integrates the kitchen and living areas, fostering a sense of openness and connection. The stone fireplace serves as a captivating focal point in the living room, complemented by warm wooden flooring and plush seating that invite relaxation. The kitchen’s island, with its rich wood detailing, provides functionality and style, perfectly situated for easy entertaining. Large windows flood the space with natural light, highlighting the balanced mix of traditional and modern elements throughout this inviting setting.
Kitchen’s Classic Charm with an Island that Doubles as a Gathering Spot

This Craftsman kitchen blends traditional elegance with functional design, highlighted by a central island that invites social interaction. Cream-colored cabinetry offers ample storage and is complemented by stainless steel appliances, balancing classic and contemporary elements. The warm wood flooring adds richness, while pendant lighting over the island creates a cozy ambiance. A small dining area, complete with a round table and comfortable seating, softly transitions into the adjoining living room, showcasing the open floor plan and enhancing the home’s welcoming atmosphere.
Step Inside This Dining Room with a Coffered Ceiling and Classic Rug

This Craftsman dining room invites you in with its sophisticated coffered ceiling and beautiful chandelier, creating a warm, intimate vibe. The space features a traditional dining set on an intricately patterned rug that adds depth and classic charm. Large windows allow natural light to spill in, enhancing the subtle earth tones of the decor. Architectural columns frame the entrance, blending seamlessly with the stone and wood elements characteristic of the Craftsman style.
Bedroom Suite with a Touch of Classic Charm

This bedroom suite exudes timeless elegance with its wood furniture and warm palette. The sleigh bed’s rich woodwork is the focal point, beautifully complemented by an ornate chandelier that adds a hint of luxury. The room features a cozy sitting area by the window, perfect for relaxing with a book. Beige drapes frame large windows, inviting natural light while maintaining privacy. The traditional chest and side table add functionality and sophistication, creating a harmonious blend of comfort and style.
Classic Craftsman Bathroom with Dual Sinks and Lighting

This Craftsman-style bathroom features a beautifully crafted dual vanity, showcasing warm wood tones and detailed cabinetry. The elegant lighting fixtures above the expansive mirror introduce a touch of sophistication, perfectly complementing the room’s classic appeal. A large window with an arched transom brings in natural light, enhancing the serene atmosphere. The shower area, visible through the mirror’s reflection, ties the space together with its simple yet refined design, completing this harmonious retreat.
Art Display in a Bedroom Corner

This bedroom features a striking balance between modern art and comfort. The gallery wall, with its black-and-white artwork, adds a bold visual interest and complements the sleek floating shelves. The textured bedding introduces subtle warmth, while vibrant accent pillows bring a pop of color. A stylish fan and minimalist lighting enhance the room’s contemporary vibe, while the cozy chair and vase with twigs add an organic touch, creating a harmonious blend of modern aesthetics and cozy retreat.
Enjoy a Relaxing Porch with Stone Accents and a Vaulted Ceiling

This Craftsman-style porch offers a cozy retreat with its warm wood-paneled vaulted ceiling and elegant stone facade. The seating area, adorned with plush cushions and vibrant throw pillows, invites relaxation and conversation. Large windows and French doors allow natural light to flood the space, creating a seamless indoor-outdoor connection. The fan, designed like a tropical flower, adds a playful touch, enhancing the porch’s inviting and airy atmosphere.
Stunning Sunroom Overlooking a Pool and Lush Landscape

This sunroom offers an elegant blend of indoor comfort and outdoor beauty, featuring large floor-to-ceiling windows that frame idyllic views of a sparkling pool and rolling greenery beyond. The vaulted wood-paneled ceiling adds warmth, while plush seating with vibrant cushions invites relaxation. Potted plants bring a touch of nature inside, enhancing the room’s serene atmosphere. It’s the perfect spot to enjoy the scenery while lounging in comfort.
Buy: Donald A. Gardner – Home Plan # W-1009

