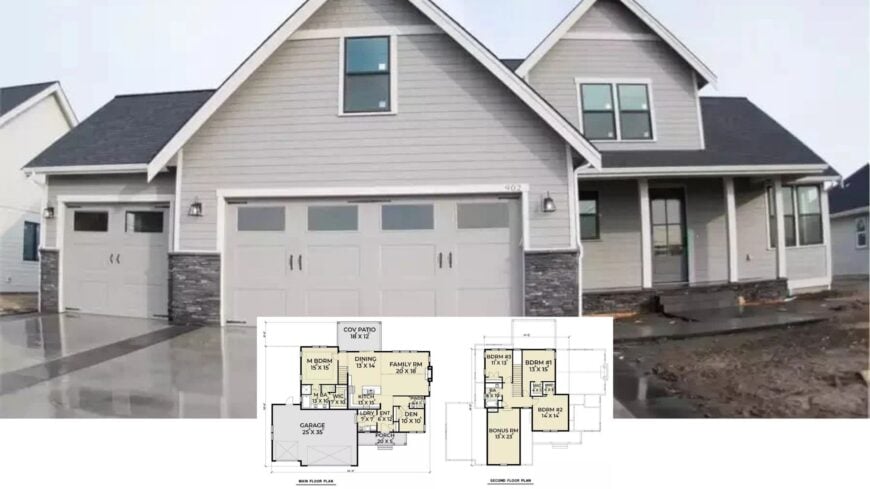
Welcome to a captivating Craftsman-style home that spans 2,852 square feet, boasting a comfortable layout and a balance between tradition and contemporary flair. This residence offers a spacious main floor designed for both entertaining and relaxation, featuring classic exterior elements such as gray siding and stone accents.
With four bedrooms, two and a half bathrooms, and a thoughtfully crafted combination of gabled rooflines and dual garages, this 2-story home is not just about appearances; it prioritizes practicality and style with equal measure, all while offering a generous three-car garage.
Craftsman Home with an Inviting Porch and Stone Accents

This home epitomizes the Craftsman style, known for its emphasis on handcrafted elements, balance, and natural materials. I adore how the smooth lines and stone details blend effortlessly, creating an inviting and welcoming aesthetic that enhances the home’s overall function.
This Craftsman residence not only embraces timeless design principles but also integrates innovative conveniences, offering a seamless transition between old-world charm and new-world practicality.
Explore This Main Floor Plan with a Comfortable Den and Extensive Garage Space

This well-thought-out main floor plan highlights a spacious family room flowing seamlessly into the dining area and kitchen, perfect for hosting gatherings. I like the inclusion of a warm den and a master bedroom suite, offering a private retreat away from the hustle and bustle of family life.
With a vast garage space accommodating multiple vehicles, functionality and convenience are clearly prioritized in this Craftsman-inspired design.
Second Floor Layout Featuring a Spacious Bonus Room

This second-floor plan beautifully divides personal and functional spaces, with three bedrooms offering comfort and privacy. I appreciate the well-placed bonus room, which provides extra flexibility for a game area or home office.
The inclusion of walk-in closets adds practicality, enhancing the overall Craftsman-inspired design.
Source: The House Designers – Plan 7502
Balanced Gabled Rooflines Define This Craftsman Home

This Craftsman home stands out with its polished gabled rooflines and soft gray siding that create a harmonious blend of form and function. I love how the stone accents at the base add a touch of warmth and grounding to the exterior.
The wide, welcoming porch provides a practical entryway and suggests an interior that’s both comfortable and stylish.
Classic Craftsman Garage with Stone Detail

This Craftsman garage impresses with its clean lines and thoughtful stone accents that contrast beautifully with the soft gray siding. I love how the refined gable roof complements the house’s overall aesthetic, creating a sense of balance and harmony.
The practical design of the dual garages hints at convenience and ample storage space, essential for contemporary living.
Stone Fireplace as the Focal Point in This Spacious Living Room

This living room draws the eye with a stunning stone fireplace that reaches up to the vaulted ceiling, creating a dramatic focal point. I love the way the space feels expansive yet welcoming, with natural light streaming in from the large windows, enhancing the stone’s texture.
The warm wood flooring complements the neutral walls, offering a perfect backdrop for personal touches.
Minimalist Kitchen with Pendant Lighting and Herringbone Backsplash

The kitchen’s smooth design features crisp white cabinetry and a striking herringbone backsplash that adds texture and interest. I’m drawn to the trio of pendant lights dangling above the island, providing both style and function.
The space feels both innovative and inviting, with stainless steel appliances and smooth wooden floors completing the look.
Classic White Kitchen with Herringbone Backsplash Detail

This kitchen captures attention with its clean, white cabinetry and a striking herringbone backsplash that adds both texture and a touch of sophistication.
I’m particularly drawn to the trio of pendant lights overhead, which provide an industrial edge and perfectly illuminate the central island.
The polished stainless steel appliances and the subtle sophistication of the light wood flooring complete this contemporary interpretation of a classic kitchen design.
Functional Kitchen Island with a Refined Sink Design

This kitchen highlights a practical island with a smooth undermount sink and innovative black faucet, perfectly balancing function and style. I appreciate how the herringbone backsplash adds a touch of refinement to the crisp white cabinetry, enhancing the kitchen’s visual interest.
The stainless steel appliances offer a contemporary feel while seamlessly integrating with the neutral tones of the wood flooring.
Check Out the Refined Metal Railing in This Open Kitchen Area

This kitchen combines functionality with contemporary design, featuring crisp white cabinetry that offers ample storage. I love how the herringbone backsplash subtly enhances the space without overpowering the clean lines.
The open layout, with its stylish metal stair railing and trio of pendant lights, creates a seamless flow into adjoining areas, inviting both movement and conversation.
Spot the Contemporary Tile Design Behind This Freestanding Tub

This bathroom stands out with its contemporary design, featuring a smooth freestanding tub that complements the minimalist lines of the space. I love the horizontal tile accent strip running along the wall, adding visual interest without overwhelming the room.
The large window ensures ample natural light, enhancing the airy, untroubled atmosphere.
Spacious Attic Bonus Room with Contemporary Railings

This attic space presents a versatile bonus room with clean lines and neutral carpeting, perfect for a home office or play area. I appreciate the contemporary touch of the polished metal railing leading to the hallway, adding a contemporary edge.
The soft, sloping walls create a homey yet open feel, allowing for creative use of space.
Gabled Rooflines and Classic Porch Highlight This Contemporary Craftsman

This home showcases strong gabled rooflines paired with crisp gray siding, which I think gives it a clean, innovative twist on traditional Craftsman elements.
The prominent front porch, supported by sturdy columns, creates a welcoming entry and nods to classic architectural style. Large windows punctuate the facade, promising plenty of natural light and a connection with the outdoors.
Source: The House Designers – Plan 7502






