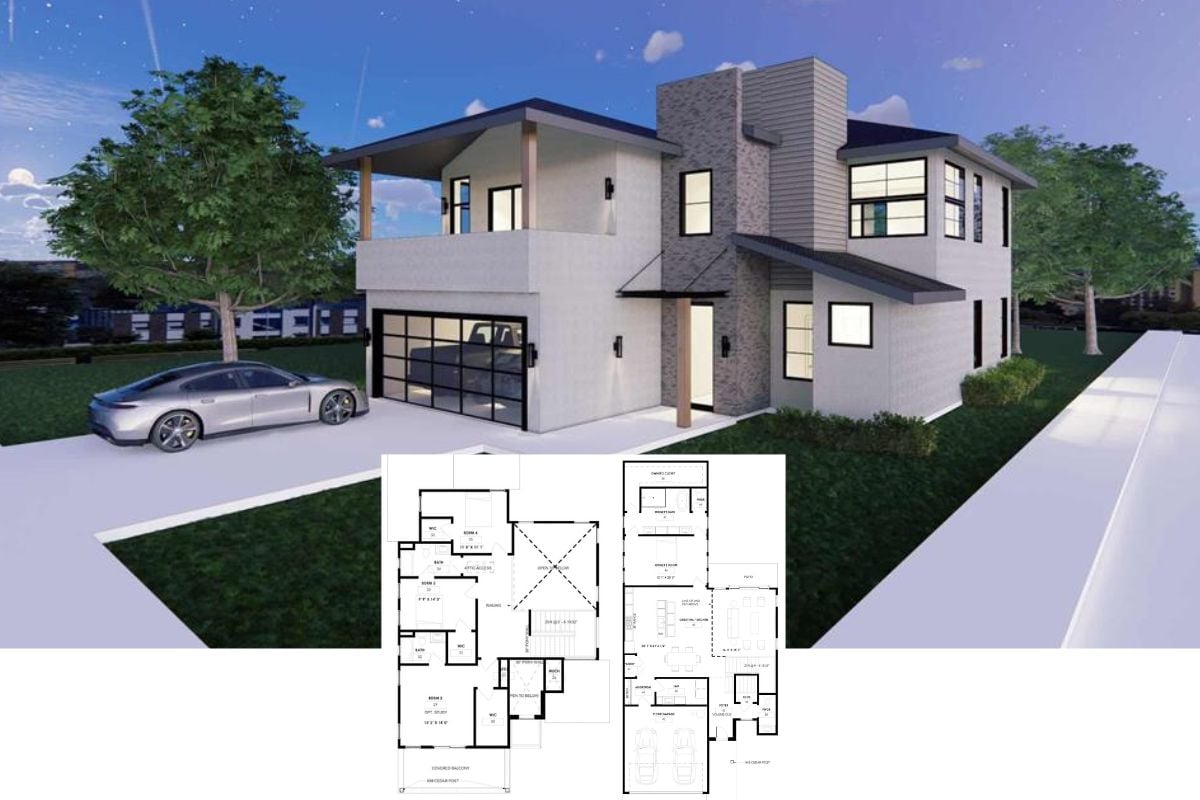
Specifications:
- Sq. Ft.: 842
- Bedrooms: 2
- Bathrooms: 1.5
- Stories: 1
- Garages: 3
Welcome to photos and footprint for a 2-bedroom single-story traditional carriage home. Here’s the floor plan:



The traditional carriage home is wrapped in horizontal siding complete with stone accents. It is crowned with a gable roof adorned with a wide shed dormer.
The three-car garage is located on the lower level along with the mechanical room and the powder room with laundry facilities. A gabled entry ushers into the foyer where you are welcomed by a staircase leading to the main living space.
The spacious family room opens completely to the kitchen equipped with U-shaped cabinets and counters. There’s a deck off the kitchen perfect when you want to unwind or host an outdoor party.
The left side of the house is occupied by two bedrooms. They sit next to the full bath which comes with a sink vanity, a toilet, a linen closet, and a shower area.
Plan 135018GRA








