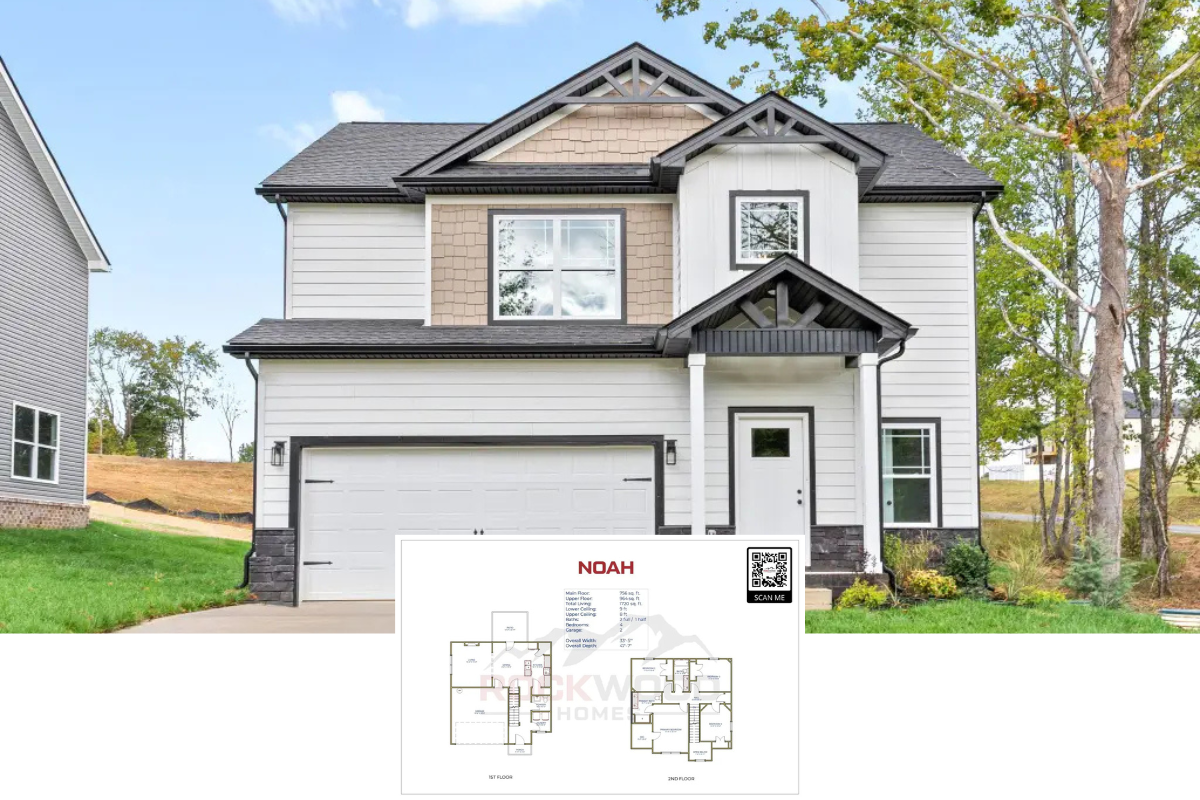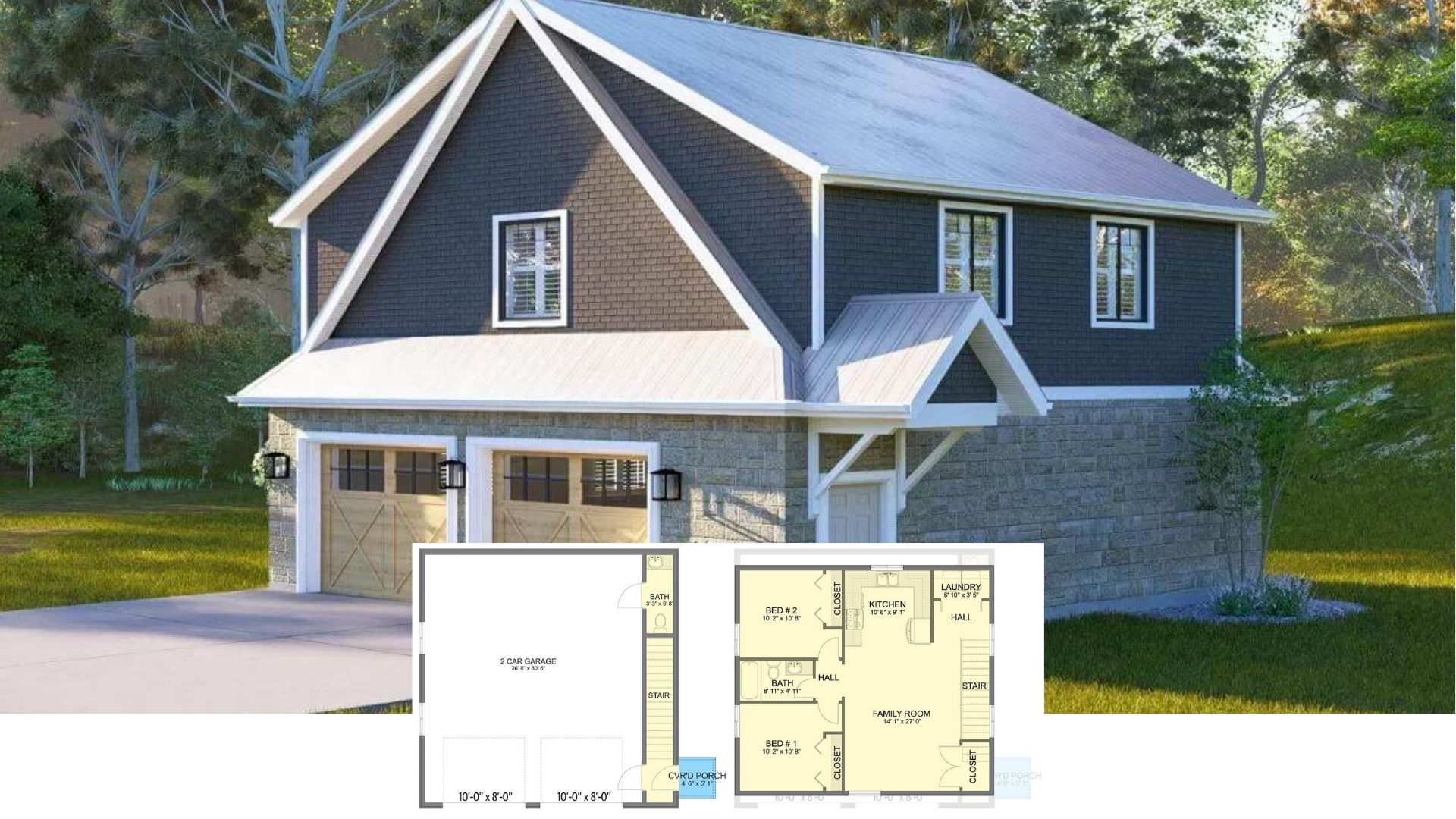
Specifications
- Sq. Ft.: 3,780
- Bedrooms: 4
- Bathrooms: 4.5
- Stories: 2
- Garage: 2
Main Level Floor Plan

Second Level Floor Plan

Rear View

Foyer

Foyer

Open-Concept Living

Primary Bedroom

Primary Bedroom

Primary Bathroom

Primary Bathroom

Staircase

Recreation Room

Front Elevation

Right Elevation

Left Elevation

Rear Elevation

Details
This modern farmhouse features a sleek design with dark vertical siding and warm wooden garage doors for a striking contrast. Large black-framed windows enhance the modern look and allow plenty of natural light inside. The covered front porch adds a welcoming touch, blending comfort and elegance.
Upon entry, you’re welcomed into a spacious foyer that flows into the expansive great room. This central living space features an open-to-above ceiling, enhancing the sense of openness and connection throughout the home. Adjacent to the great room is a modern kitchen equipped with a large island, ample cabinetry, and a walk-in pantry, seamlessly connecting to the dining area for convenient entertaining.
The primary suite is tucked away on the home’s rear, offering a luxurious retreat with a spacious walk-in closet and a spa-like bathroom. A nearby covered patio extends the living space outdoors, perfect for relaxing or hosting gatherings. Additional main-level features include a dedicated study for work or reading, a powder room for guests, a laundry/mudroom for everyday convenience, and direct access to the double garage.
Upstairs, two secondary bedrooms line the left side. A guest bedroom across with a private ensuite bathroom and walk-in closet provides comfortable accommodations for visitors. A large bonus room offers flexible space for a playroom, media room, or home gym.
Pin It!

Architectural Designs Plan 270005AF






